Houzz Tour: Modern Farmhouse Emerges From Hurricane Sandy Devastation
http://decor-ideas.org 01/19/2015 04:17 Decor Ideas
After Hurricane Sandy destroyed Mary Jane Liu’s home in Westport, Connecticut, she found herself with the opportunity to build a house perfectly suited to her family’s needs. It was also a chance to build a house that was very energy efficient and as low maintenance as possible, in the modern farmhouse style she loved. Liu found some plans that appealed to her online, then took them to her architect, Ann Lathrop, to adjust them to work with her nonconforming lot and to have a more modern, open layout that would best work for her family.
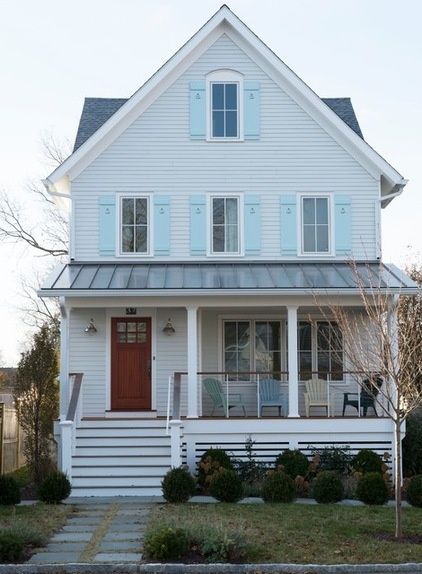
Photos (except for the crane shot) by Stacy Bass Photography
Houzz at a Glance
Who lives here: Mary Jane Liu and her teenage daughter. Her two adult sons visit often.
Location: Westport, Connecticut
Size: 2,400 square feet (223 square meters); 4 bedrooms, 3½ baths
Because Liu was in a hurry to rebuild while the Federal Emergency Management Agency was still helping her cover the rent at her temporary home, she and Lathrop looked into a quick way to put up an energy-efficient house. They found Bensonwood, a company that builds (in factories) homes with a focus on sustainable materials and energy-efficient performance. The construction is panelized, and the bulk of each house can be assembled in days.
Liu and her teenage daughter visited the Bensonwood factory, were impressed and decided it was the way to go. Lathrop worked with the company on tweaks, and then the bulk of the house was built in New Hampshire and shipped to Connecticut on a flatbed truck. The house was finished out by local contractor Peter Pratley. And in spite of a tough snow-filled winter that set the schedule back, Liu and her teenage daughter moved in about eight months later.
The house is just a few blocks from Long Island Sound, so the farmhouse got a coastal treatment via blue shutters with sailboat cutouts, colorful Adirondack chairs and a nautical-style railing crafted of ipe and stainless steel cables.
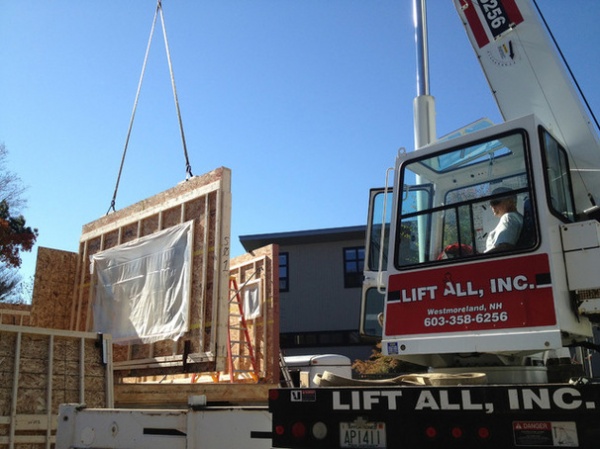
One thing to keep in mind after a disaster such as a hurricane is that contractors and subcontractors are in high demand and it can be hard to get on their schedules. Choosing a prefabricated home speeds up the process, because once the home is put together, most of the subcontractors can work at once. Enthusiastic about the idea and wanting to explore it further, Liu and her daughter visited the Bensonwood factory in Walpole, New Hampshire, in February 2013 to check it out for themselves.
“We were amazed at the process and incredible craftsmanship,” Liu says. The company worked with Lathrop to adjust the drawings a little to work with their product. “We kept it very simple,” Lathrop says. “The simpler it is, the easier it is to build.”
On October 31, 2013, the house arrived in panelized form (including the windows and doors) on a flatbed truck and was craned and fastened together in just three days. “We continue to be amazed at the home Bensonwood helped create with Ann — it is so energy efficient and solid,” Liu says. She feels confident it will stand up to future storms.
How to recover from a natural disaster
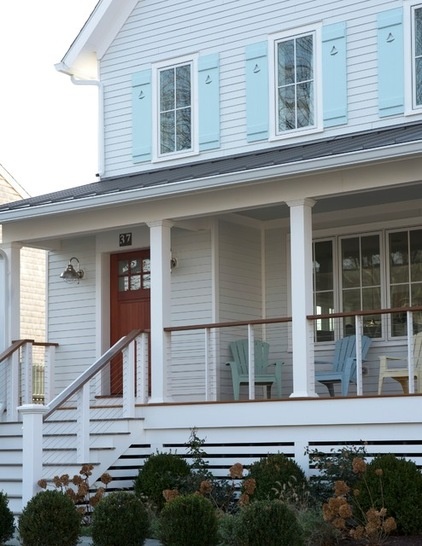
The simplicity is what gives the house a lot of its farmhouse-style charm. Details like two-over-two windows, a front porch, barn light sconces and a metal roof lend charming farmhouse style. The house is now 6 feet off the ground so as to avoid flooding in another storm (it’s a few blocks from the beach). There is space underneath the house for stashing sea kayaks.
On the exterior, Hardie boards and a metal roof should stand up to the elements for many years.
“The front porch and back deck serve as extended living areas in the summer, especially when Mary Jane’s sons are home,” Lathrop says.
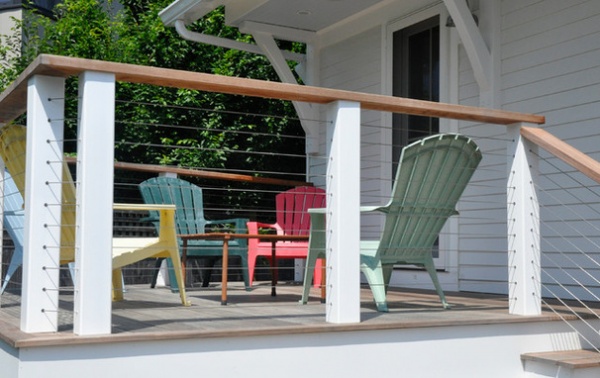
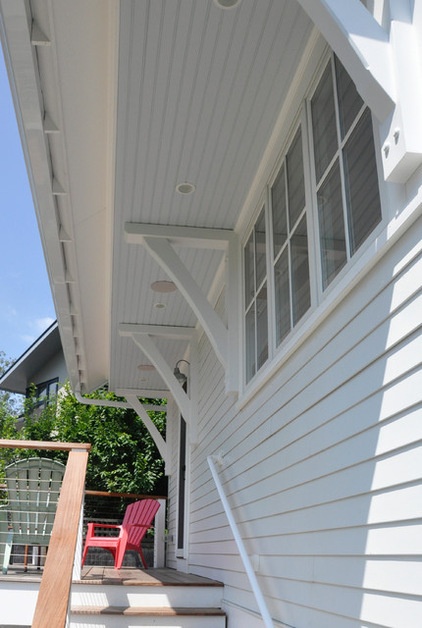
Rafter tails and beadboard detailing enhance the architecture. An overhang on the West-facing side keeps the home cooler by shading it from the direct sunlight. Other energy-efficient elements include a tight envelope, a tankless water heater, LED lights, no-VOC paints, Energy Star–rated appliances and a heat recovery ventilator.
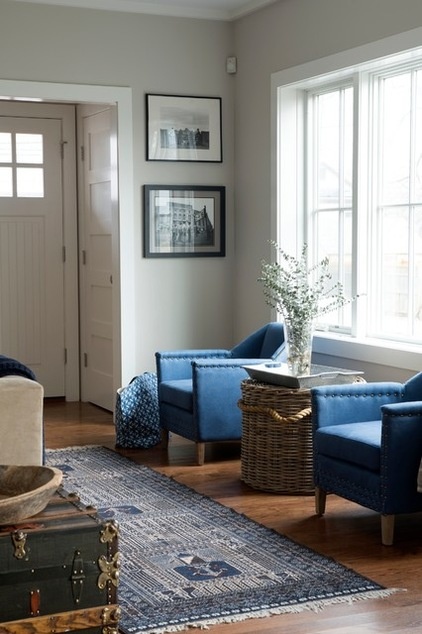
Inside, the home receives lots of natural light. A mix of antiques and new pieces adds comforting texture. Details like a five-paneled coat-closet door and bungalow front door add nostalgic charm to the new build. The floors are oak.
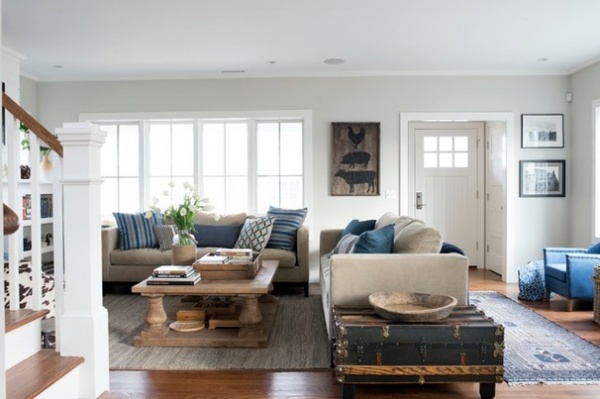
“We especially love the open feel of the first floor and the coziness of the house in general,” Liu says. She wanted a house large enough for herself and her daughter to live there full-time, for her two twentysomething sons to visit a lot and for all of them to include their friends. However, she also knew that the house would be an empty nest soon, so it was important that it feel cozy to her when she was home alone.
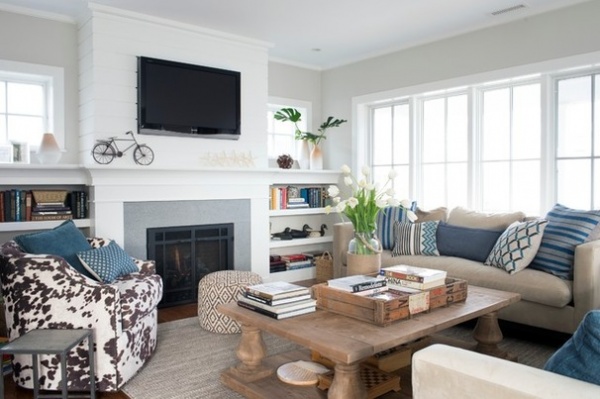
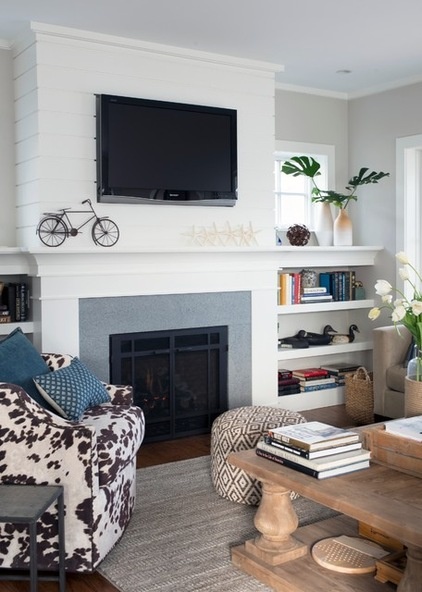
Tip: Furniture doesn’t have to be modestly sized just because a room is. A large wooden coffee table anchors the space, and cushy sofas are enough comfortable seating for Liu and her three children.
Tongue and groove–like detailing crafted from MDF around the chimney and local granite on the fireplace surround add texture. Elements like these and the built-in shelves added custom touches to the prefabricated home.
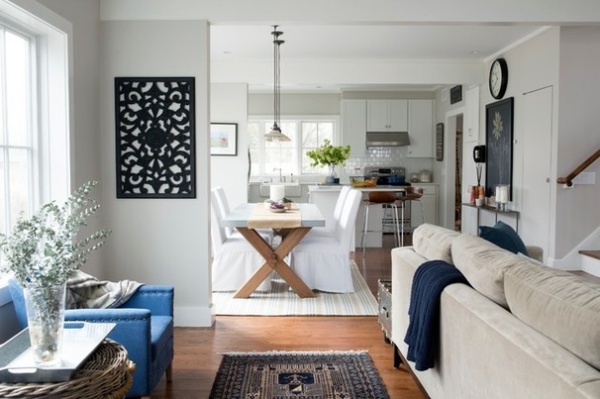
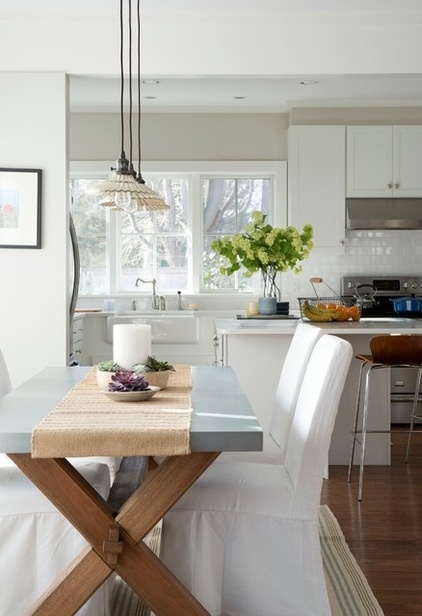
The open plan is the modern part of the modern farmhouse and makes the first floor feel expansive and light.
A simple trestle table with a zinc top and vintage-looking glass pendants give the airy space a nostalgic appeal.
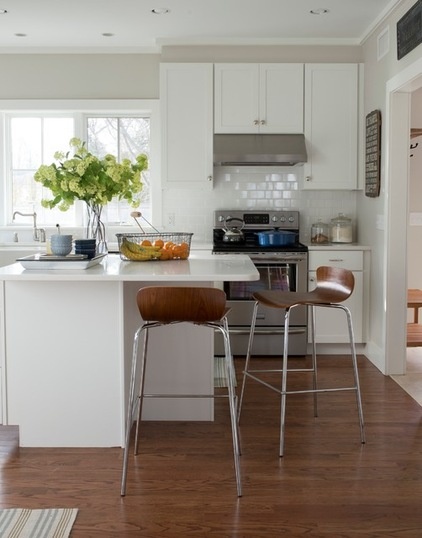
An all-white palette in the kitchen, including quartz countertops, reflects the light. The hardworking island is 48 by 48 inches. It has room for two stools on two sides and deep storage drawers on the other two sides.
Counter stools: Felix, Crate & Barrel
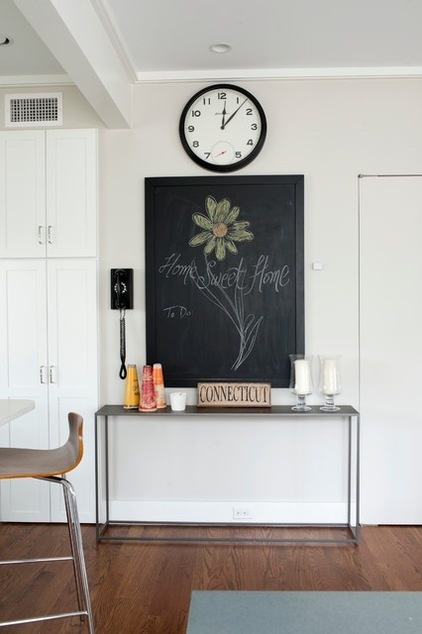
The cabinets on the left serve as the pantry.
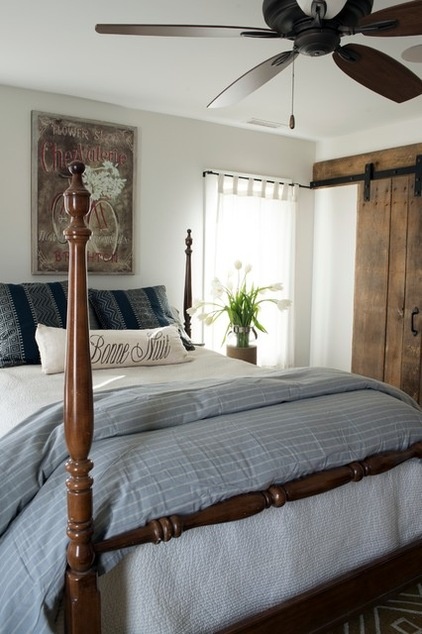
In the modest-size master bedroom, a four-poster bed is a snug traditional touch. Barn doors made from reclaimed wood conceal the closet and add a rustic touch. They have a special meaning to Liu; the wood was reclaimed from a building on her family’s farm in Vermont.
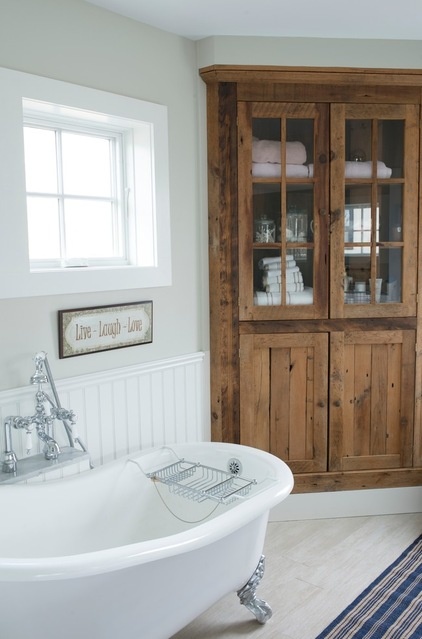
Beadboard in the master bathroom adds more farmhouse style. Liu already had the corner cabinet, and Pratley trimmed it out to give it a built-in look.
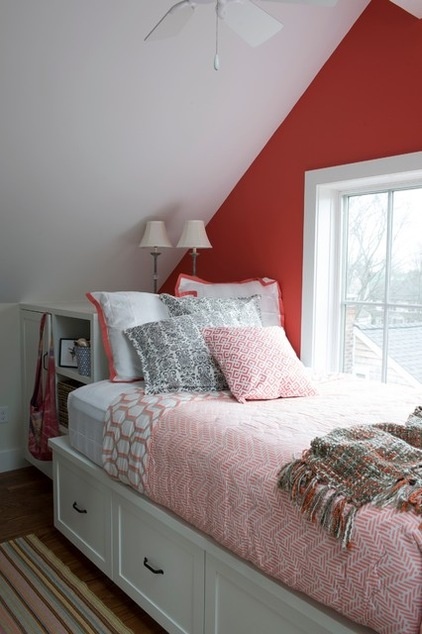
Liu’s teenage daughter has her own private suite on the third level; one side is her bedroom, while the other is a comfortable sitting area. Built-in shelves and drawers beneath the bed add storage. “My daughter could not be happier on the top floor, which she has all to herself, and invites friends over all the time,” Liu says.
14 Tips for Decorating an Attic — Awkward Spots and All
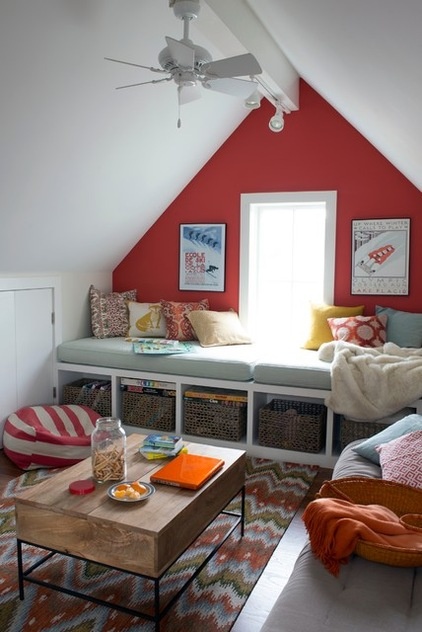
A cozy window seat has more storage beneath.
“My kids are all home for holidays and summertime fun — which almost always includes friends sleeping over or visiting,” Liu says. “I will be mostly alone next year, as my youngest goes off to college — but I feel like the house is the perfect size for me.”
Designer: Sellars Lathrop Architects
House shell and timber-frame accents: Bensonwood
Builder-finisher: Pratley
Browse more homes by style:
Small Homes | Colorful Homes | Eclectic Homes | Modern Homes | Contemporary Homes | Midcentury Homes | Ranch Homes | Traditional Homes | Barn Homes | Townhouses | Apartments | Lofts | Vacation Homes
Related Articles Recommended












