Small-Space Living: 8 Stylish Multitasking Studios
http://decor-ideas.org 01/17/2015 01:13 Decor Ideas
It’s no secret that both the rental and home buying markets are hard to break into for some. Accordingly, many of us have to compromise somewhere along the line — whether that means sacrificing outdoor space, enduring a longer commute, knocking off a bedroom or two, or living in a smaller space than we might like. Happily, going small doesn’t have to mean sacrificing style. There are so many gorgeous studio spaces available these days that we can finally put the “Does size doesn’t matter?” question to bed. For proof, check out these eight studio spaces from around the world that showcase how to do small in style.
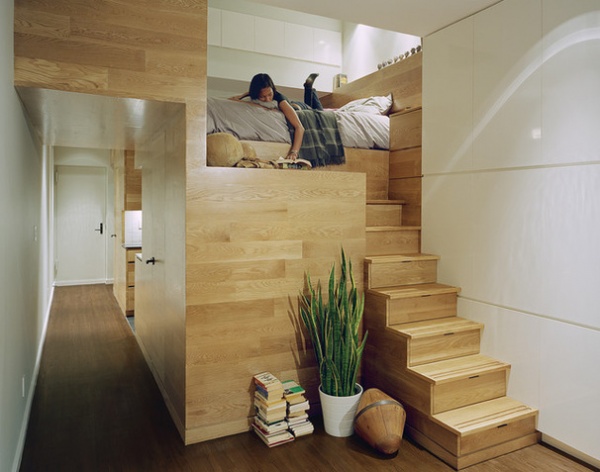
Manhattan Studio
This studio is located in New York’s sought-after East Village neighborhood, where every square foot counts.
With about 485 square feet (45 square meters) to work with, the occupants have made the most of their space by utilizing the popular “layering” technique, which required building up. In this case the bedroom is a raised loft-like room that has been built into the wall above and behind the kitchen.
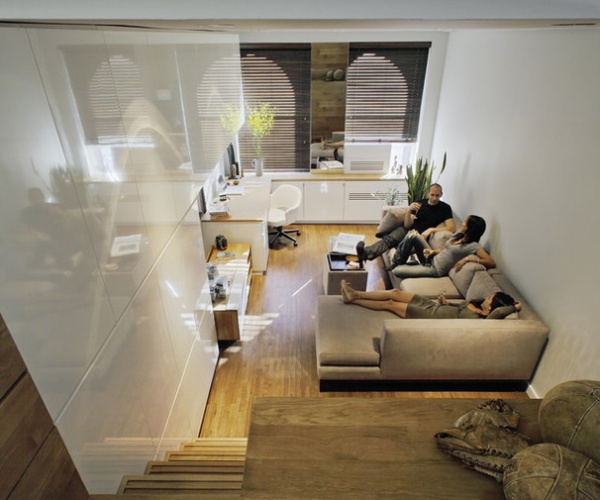
While the bedroom isn’t closed off from the rest of the studio, building it above the studio has given it an extra element of separation and privacy. Bonus: The steps leading up to the bedroom have built-in drawers.
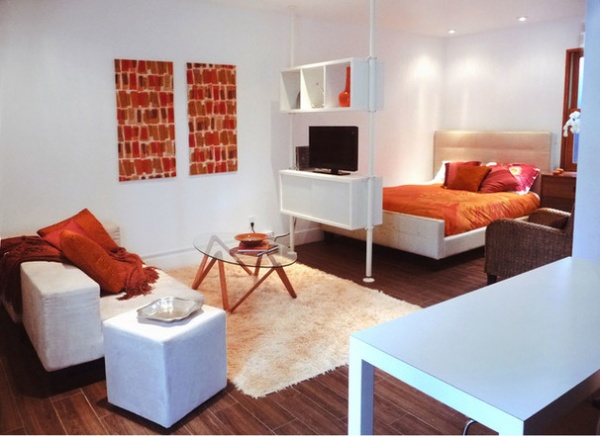
Los Angeles Studio
A quick glance at this Los Angeles studio reveals an eclectic aesthetic, so you would never know that this 400 square foot (37-square-meter) studio was once a garage.
Postrenovation, the owner made clever use of furniture and decor to divide the studio into separate areas.
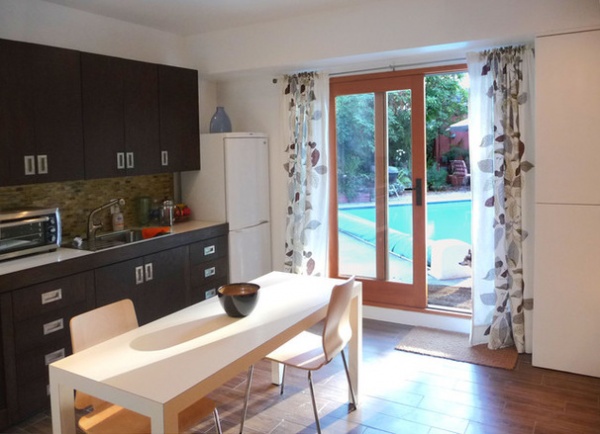
For example, the bedroom area is separated from the living area by a small TV stand, while the kitchen is sectioned off by a long dining table that runs parallel to the kitchen. Both of these elements create the illusion of separate rooms without blocking light or creating a hodgepodge of areas.
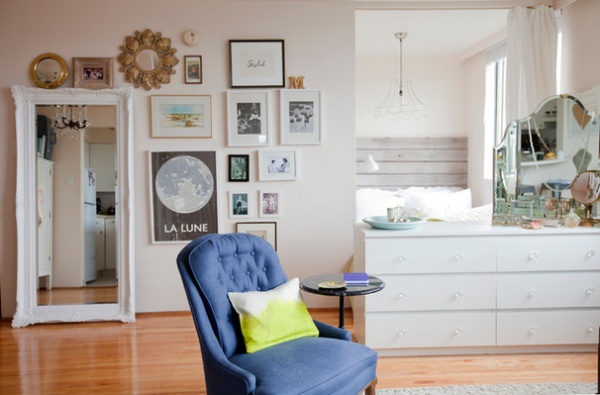
Vancouver Studio
This 452-square-foot (42-square-meter) studio, located in Vancouver’s leafy West End neighborhood, has lots of natural light and a soft, romantic look.
Again, we see how to break up a room using furniture — in this case a low white dresser separates the bedroom from the living area, while the kitchen is separated by a breakfast bar.
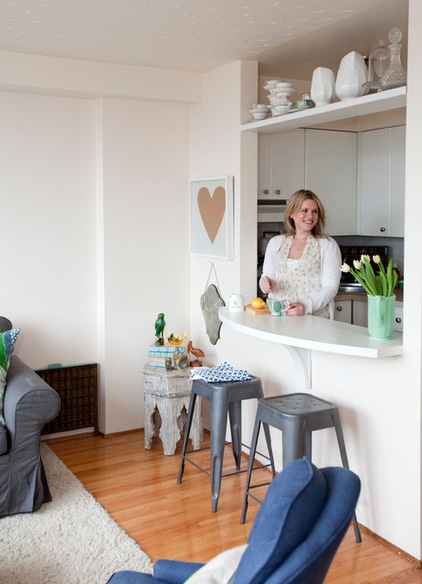
What sets this studio apart is the design. The natural light combined with the white walls and soft-colored furniture has opened up the studio and made it seem bigger than it is.
To enhance the effect, the occupants installed a large mirror against one wall. This is another clever trick often used for making a room seem bigger and brighter.
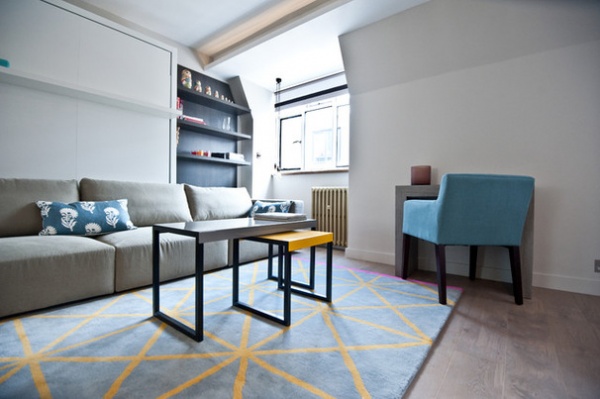
London Studio
This 269-square-foot (25-square-meter) studio in London is a perfect lesson in how to do a lot with very little. During the day it functions as a living room and mini office, with separate areas for each use.
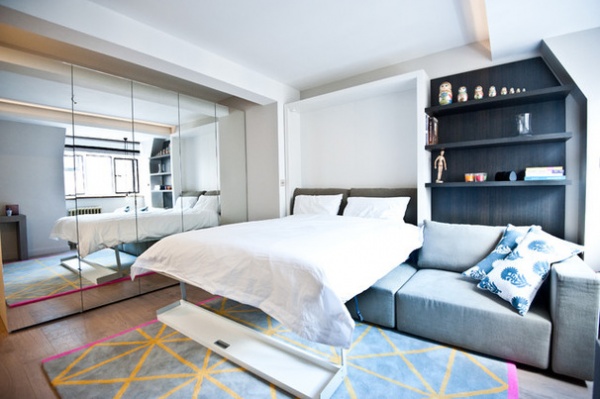
At night the sofa is turned into a double bed, giving the studio a bedroom area — and ensuring that the occupant makes the bed every morning!
This type of setup is not unusual for studios. While folding away your bed every day could become tedious, having multifunctional furniture and decor is really the key to studio living.
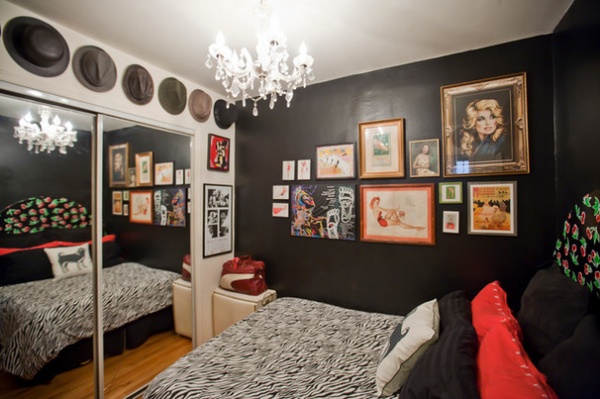
New York City Studio
This studio in the Astoria neighborhood of Queens, New York, is billed as “teeny tiny,” and it certainly is true to its name — but it also shows how you can fill a small space with plenty of personality.
With around 345 square feet (32 square meters) to put to use, the occupant had the issue of how to separate the space so the individual areas seemed just that: separate.
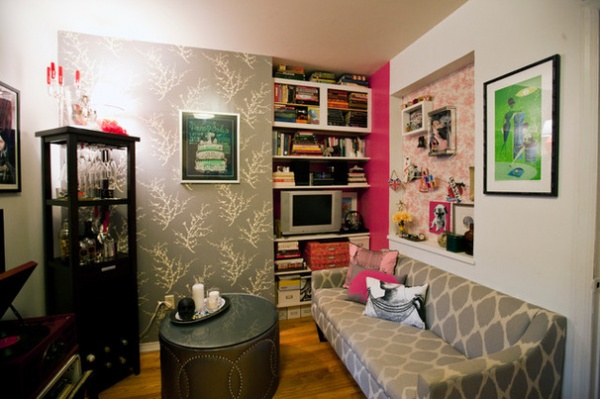
The answer was to build in a wall and to paint each room a different color.
See that “window” space in the wall? That was originally an open window that looked into the bedroom area. Now it has been filled in using a fabric-covered board. This helped to create the illusion of a separate bedroom, and it proves that with some smart DIY tricks, you really can do a lot to a studio.
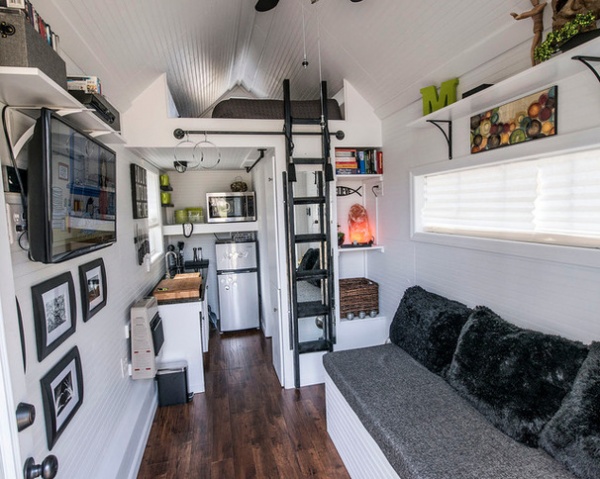
Tiny Tennessee Home
So-called “tiny homes” are the new big thing, but they’re not for everyone. Until now, perhaps. One glance at this tiny home, which is basically a studio on the inside and a miniature house on the outside, suggests that downsizing might not be so bad.
Again, you can see the beauty in using layers — the bedroom area is accessible by ladder, and it sits above the bathroom, which is accessible via the kitchen.
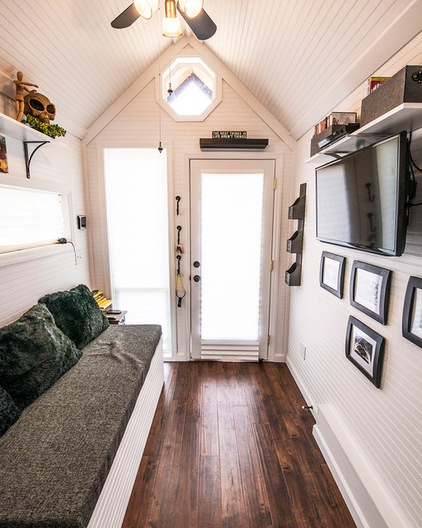
But the other reason this tiny home works is that the occupants use their walls well. By mounting the television on one wall, they eliminated the need for a TV stand. Likewise, by pushing the sofa back against the other wall, they have created a streamlined space that allows them to walk from one end to the other without navigating around furniture. This, in turn, makes the room feel larger than it is.
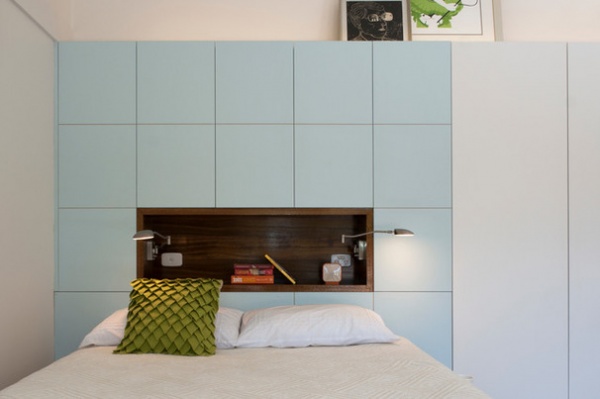
Australian Studio
This small studio in New South Wales is a master class in how to best work with unused space and create a home that looks as if it has room to spare.
The key is to build inward. Notice the shelf area just above the bed: Because it doesn’t protrude from the wall, and is instead built in, it doesn’t encroach on the little space this studio has.
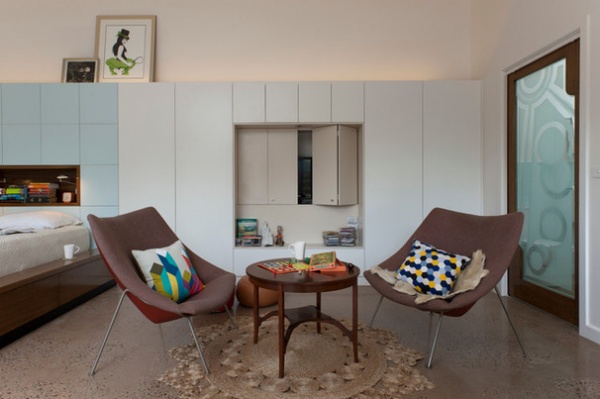
Likewise, the TV cabinet is built into the wall, but better yet, it can be closed off when necessary. This creates a streamlined aesthetic, especially combined with the minimalist furniture and accessories.
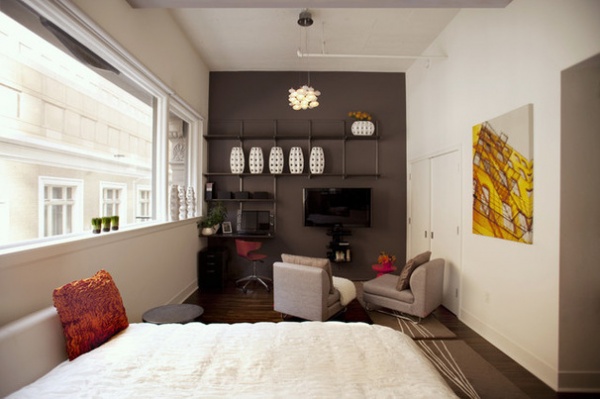
San Francisco Studio
In many ways this San Francisco studio combines all the previous lessons into one perfect studio.
First, note the use of multifunctional furniture — specifically, the bed can double as an extra-large sofa with the simple addition of a second “headboard” on the side.
Second, the mirror trick has been used on the wall behind the bed to evoke thoughts of a larger, brighter space than is really there.
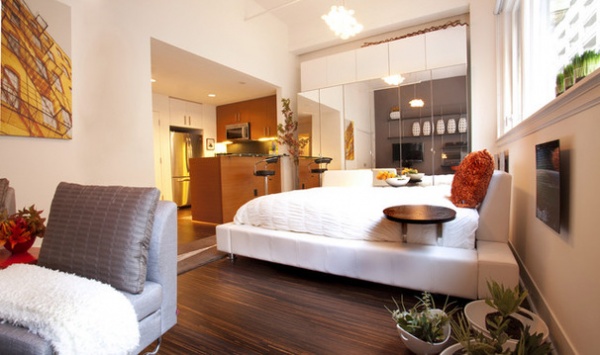
Lastly, the furniture once again sections off areas of the studio and creates mini rooms that have their own design and appeal.
Tell us: Do you live in a studio? How do you maximize your space? Share your ideas and photos in the Comments section.
More:
Timeless Design Ideas for Small Spaces
12 Studio Homes Offer Grand Small-Space Inspiration
Related Articles Recommended












