Modern Function and Simplicity in an Updated 1970s Kitchen
http://decor-ideas.org 01/16/2015 02:13 Decor Ideas
Wendy and Doug Brown’s Indianapolis home felt like a time capsule. When they moved in with their two kids, ages 6 and 11, the home hadn’t seen a single update since it was built in 1974. Even the kitchen appliances were from four decades ago, in a retro Harvest Gold color no less.
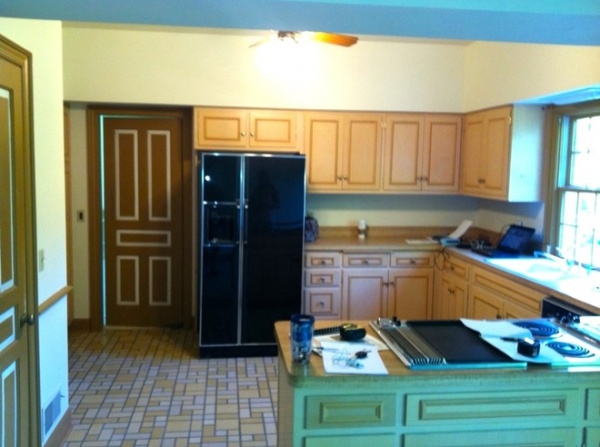
BEFORE: Poor functionality trumped the age of the space. For example, a peninsula, seen here, across from the pantry door created a chokehold whenever the kids were rummaging for a snack and Wendy or Doug was cooking a meal. “It was a hot mess,” Wendy says.
Plus, large bulkheads pushed the cabinets down, making things feel a bit claustrophobic. “There was just a lot of wasted space,” says Wendy.
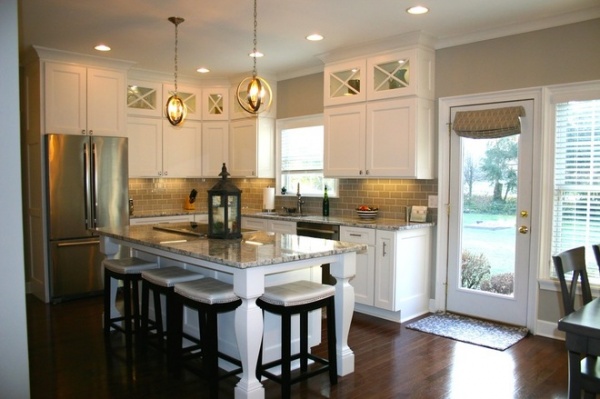
AFTER: Working with Hyatt Construction, the family pushed the pantry back a foot and removed the island to make room for a large furniture-style island and better traffic flow. “That really opened up things a lot,” Wendy says. The bulkhead came out too, freeing up cabinet space. Meanwhile, all-new cabinets, appliances and finishes gave the family the clean, simple look they wanted.
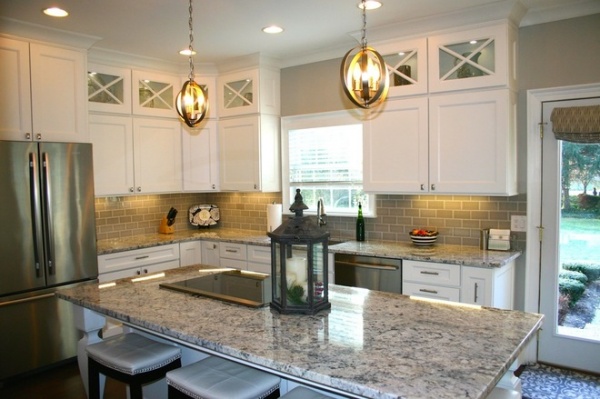
Wendy, who works for her father’s custom window coverings business, and Doug, a pharmaceutical salesman, planned out the remodel themselves, choosing the cabinets, appliances and finishes, using a Houzz ideabook for guidance. They then worked with Hyatt Construction on the construction and installation.
They added glass-front cabinets to the top, where they store big glass decanters, antique trays and vases, and Wendy’s great-grandmother’s antique pitcher.
The countertops are granite, and the subway tile backsplash is a grayish-taupe color called pearl. “We didn’t want anything too fancy-schmancy,” Wendy says. “We just wanted a low-key kitchen with a little bit of interest.”
A full-panel glass door replaced a French country–style one so Wendy could keep a better eye on her kids when they’re playing in the backyard.
Island lights: Progressive Lighting; cabinets: Medallion Cabinetry; door window covering: Essex Drapery and Blind
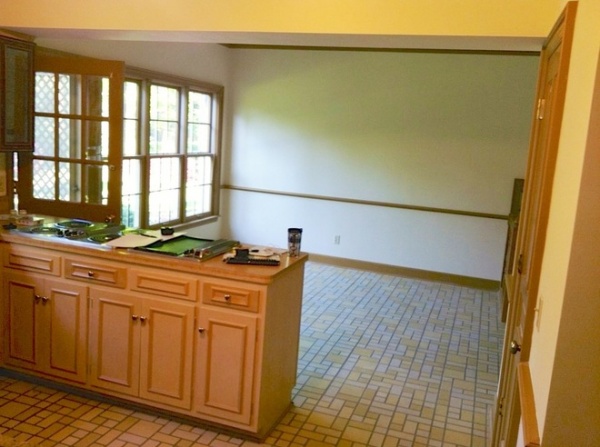
BEFORE: Vinyl linoleum squares that resembled multicolored brick ran throughout the kitchen to an adjacent eating area.
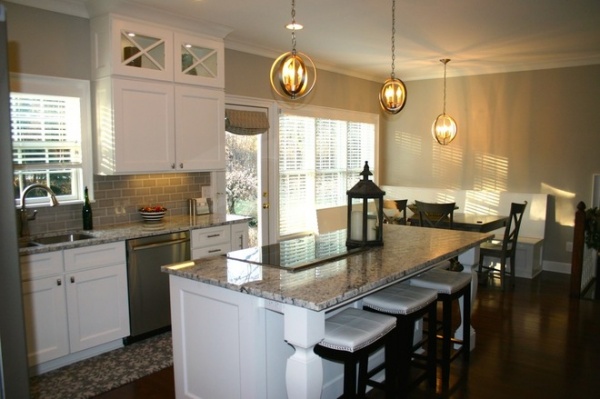
AFTER: Hardwood replaced the vinyl, while the walls got a coat of gray paint that Wendy spent a long time looking for. “I wanted a warm gray with little beigey tones,” she says. “Everything was too beige or too gray, like a cold prison cell.” Collonade Gray from Sherwin-Williams hit the sweet spot.
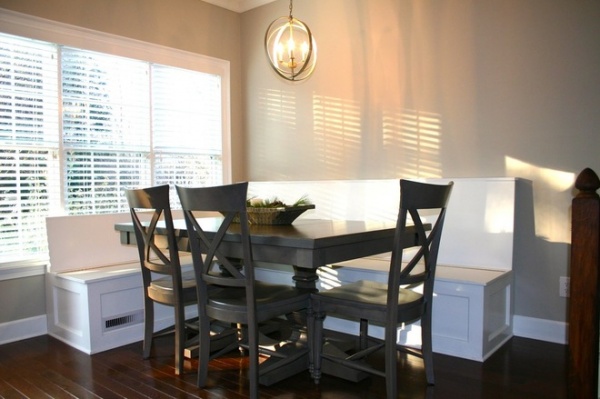
The new banquette in the eating area has storage beneath the seats for placemats and appliances like a cotton candy maker and a flavored-shaved-ice maker. Wendy is in the process of choosing cushions for the banquette.
Table, chairs: Canadel
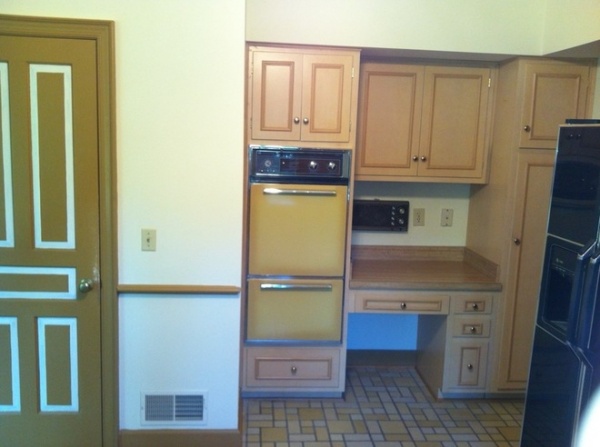
BEFORE: An old intercom system and the Harvest Gold appliances hinted at the origins of the home.
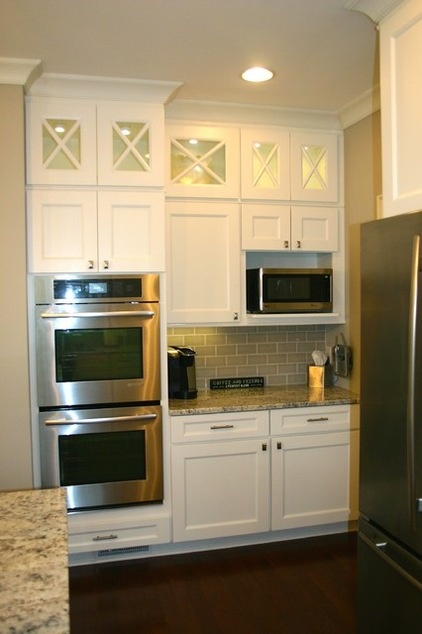
AFTER: The couple put the new ovens in the same place to save money on moving the wiring, but because they never used the desk, they converted that area into a coffee bar.
Wendy says the whole renovation came to about $50,000. Here’s the breakdown:
Cabinets: $21,300
Granite: $5,300
Appliances: $11,000
Contractor fees and installation, lighting and miscellaneous expenses: $12,400
Your turn: Got a project you’re proud of? Share it with the Houzz community in the Before & After section.
Browse more kitchen stories
Related Articles Recommended












