An Outdoor Dining Spot Creates Quiet Time in the Heart of San Francisco
http://decor-ideas.org 01/13/2015 02:13 Decor Ideas
Abandoned buildings overrun by squatters and drug needles are probably the last places you’d turn into a family home. But when architect Todd Davis toured the site with his client, a young software developer and his family who were thinking of buying it, the answer was simple. Davis was moved by two beautiful raw concrete structures, another covered in corrugated metal and yet another made from terra-cotta. “I told him that if he doesn’t buy it, I will,” Davis says. “You don’t find properties like this in San Francisco. It’s very original.”
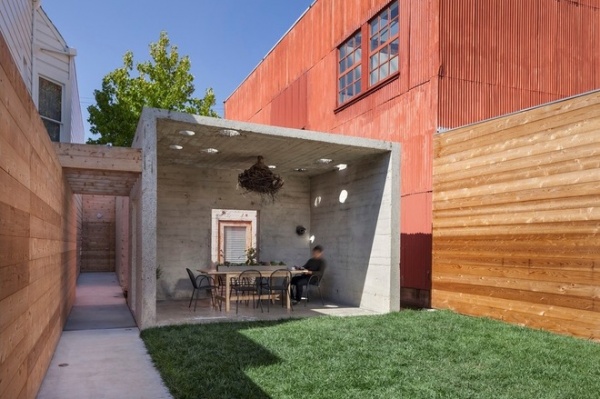
Photos by Mark Luthringer
But making the site livable wasn’t so easy. One big challenge was the homeowners’ desire for an outdoor dining area and lawn for their kids to play on. It was a difficult request, because the lot was bookended front and back by two structures, making a front or back yard impossible, and the middle of the lot had two concrete structures surrounded by concrete flooring.
Davis was able to cut one middle structure in half to create a unique covered outdoor dining spot that looks something like a kid’s school diorama project. Removing the other structure freed up space for a nice green lawn. “They live in the city, but it doesn’t feel like it when they’re out there,” Davis says.
The layout of the property begins with the garage at the street. It then opens to the courtyard, where the dining structure sits, and continues to the main house in back. This photo shows the view of the dining spot from the main house. You can see how the concrete structure was basically sawed in half to create the diorama-like form. Punched holes in the ceiling create a cool light effect.
All the electrical and plumbing previously ran exposed above the structures. Davis removed it all and buried it beneath the sidewalk that connects the garage to the main house.
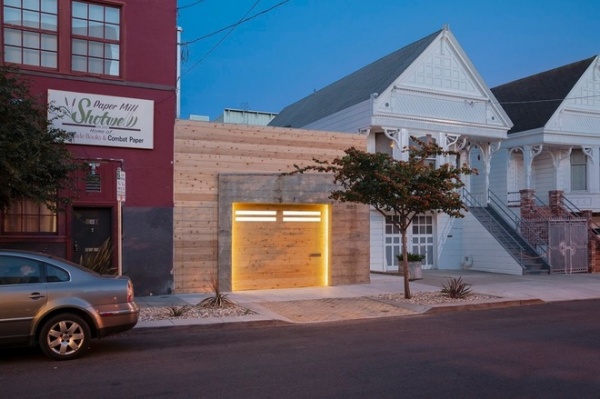
The property sits in San Francisco’s Mission District and previously had been a dry cleaner, then a munitions depot, a music studio and a live-work space for an interior designer before being abandoned and taken over by squatters.
Knotty cedar clads the front garage and front entrance. The wood has a sealant on it that makes it graffiti-proof, a must in the neighborhood. “You can wipe paint off with a paper towel,” Davis says.
The architect selected knotty cedar because it will eventually fade to gray. With the concrete and corrugated metal on the other structures, the property’s exteriors soon will become three different shades of gray.
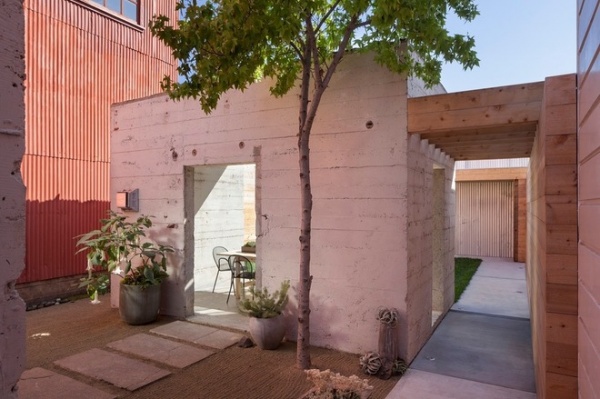
This is the view from the front entryway to the right of the garage. A sidewalk leads on the right to the main house in back and on the left into the dining spot through a doorway cut into its side. Concrete steps lead from the garage directly into the dining area. The steps look like pavers but were carved into the existing solid concrete ground.
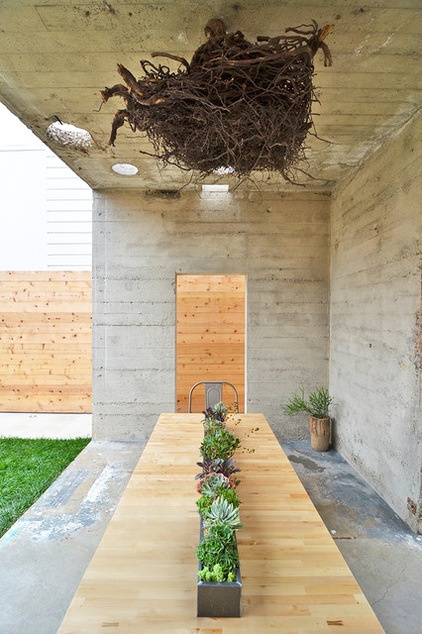
Hanging above the dining table is a maple tree root mass dug up from the property; it will eventually be converted into a light fixture.
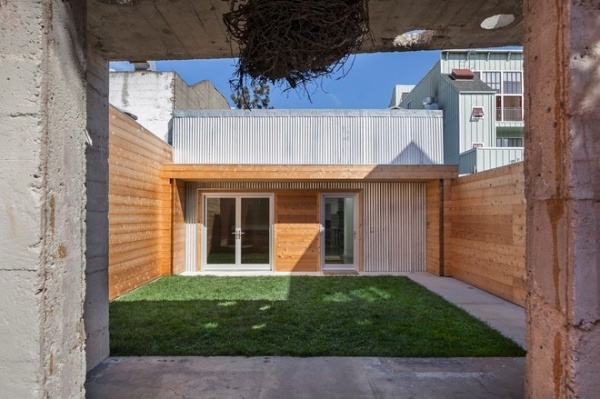
The view from the dining spot shows the new lawn and main house. French doors open from the bedroom to the courtyard.
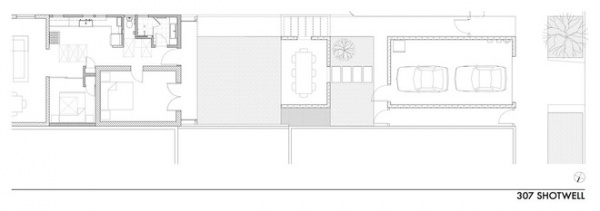
This drawing shows an overview of the two-car garage on the right, the dining structure and courtyard in the middle, and the main house at the back on the left.
See more of this home
Related Articles Recommended












