Houzz Tour: A House as Individual as Its Owner
Architect Chuck Swartz is confident about one thing: “This house is unlike anything we have ever done or will likely ever do again,” he says. “There are very few residential properties out there that are designed for displaying art objects, drinking and talking about literature and design.” The once-in-a-lifetime house he’s referring to was created for an octogenarian who has spent decades pursuing the things that fascinate him: books, art, literature, science and industrial design. The house is the embodiment and distillation of those pastimes — and as such it contains three libraries, one secret door, a kitchen based on the owner’s childhood recollections, several works of art and more than one medical curiosity. “Working on this house was a sheer delight,” Swartz says. And with that introduction out of the way, it’s time to open the book and begin the first chapter.
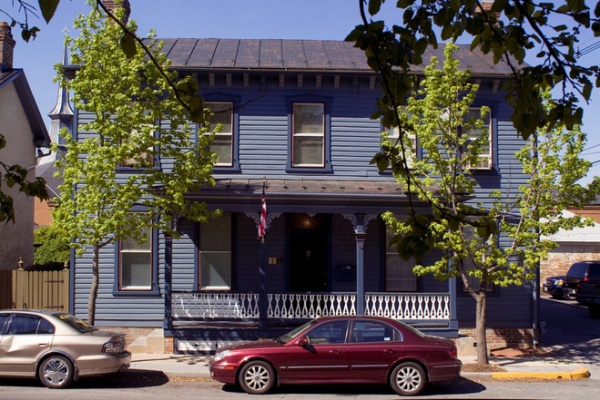
Photos by Nathan Webb and Ron Blunt
Houzz at a Glance
Who lives here: Peter Bullough
Location: A small town in Virginia
Size: 2,266 square feet (210 square meters); 1 bedroom, 1 full bath, two half baths
Homeowner Peter Bullough grew up in England but moved to the United States to attend medical school at Harvard University. He spent the next 40 years in New York City, working as an orthopedic pathologist. The 1960s were an interesting time to be in the Big Apple; work by modern artists (think Sol LeWitt) was comparatively affordable, and many people didn’t value traditional architecture. This made the city a playground for a man who loved collecting art and architectural artifacts. “He would see buildings being remodeled or demolished and he would pick up architectural pieces from the Dumpsters nearby,” Swartz says.
After retiring, Bullough moved with his many collections to a small town in Virginia’s Shenandoah Valley, where he had, on a whim, purchased two side-by-side homes.
The architects who worked on the project call one house England (named for its dark and cozy interior) and the other Greece (for its large windows and light-filled interior). This story is about Greece. The architects remodeled the home and put in a 169-square-foot addition (a 13-foot-square box) and a modernist stair tower.
Despite the far-flung name, Greece is a traditional American home built in the 1890s. It’s where Bullough spends his summers; he winters next door. “From the street the home looks much as it did when it was built,” says the architect. “Only when you open the door and see a modern, white staircase do you realize something different is going on.”
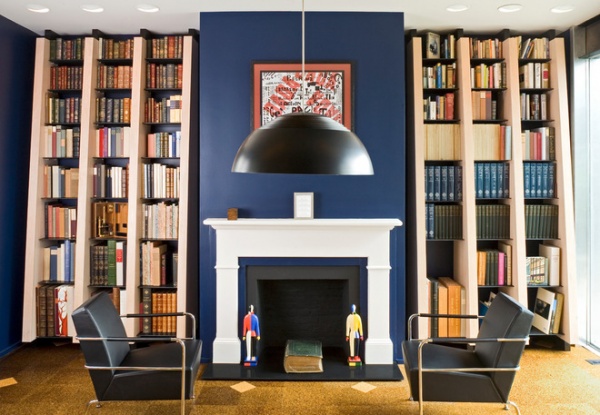
The lower level of the house is home to what the architect dubs the garden library. “This is where he reads everyday things — but daily reading for Peter is a little different,” Swartz says. “He thumbs through everything from newspapers to art books to medical books from the 1700s.”
Swartz and architects Joel Richardson and Elizabeth Reader, of Reader & Swartz Architects, designed a room with bookshelves that float away from the wall on either side of the fireplace. They are angled, with shelves that are shallower at the top and deeper at the bottom. “The shelves are sized to the historical proportions of old books,” Swartz says. “The horizontal shelves are made of black Corian, for a more delicate appearance.”
The floating units allow air to circulate around the books, and the horizontal shelves have small backsplash-like lips to keep the tomes in place.
The fireplace is no longer fit for wood, but it’s decorated with items from Bullough’s collection: a thick book and Russian constructivist dolls.
Wall paint: Drawing Room Blue, Farrow & Ball
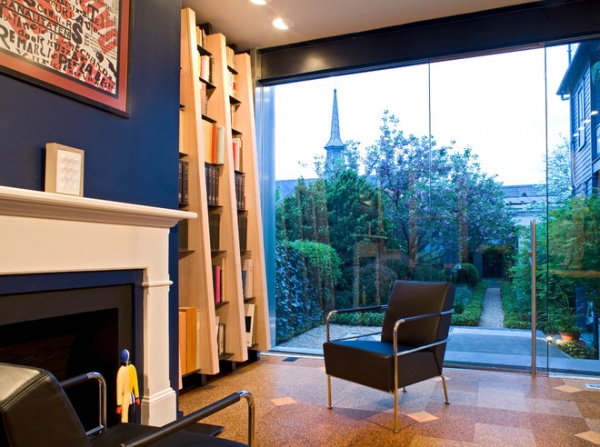
The back of the library, with its wall of glass, reveals the source of the room’s name. “We put in a commercial storefront,” Swartz says. “The room melts into the Japanese garden outside.”
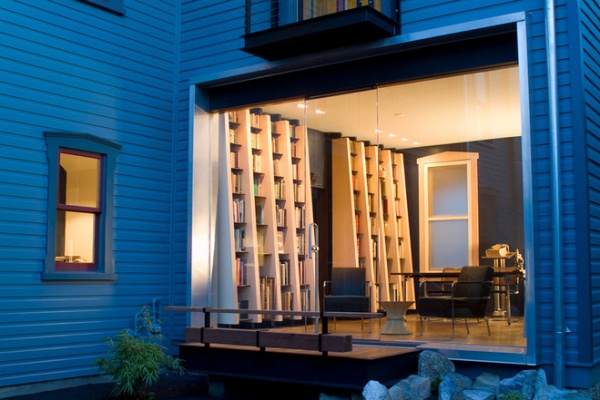
An exterior shot helps tell the tale. Look closely and you can see the handle on the glass door. Otherwise it’s a nearly seamless opening. The room spans the width of this wing of the house — the windows you see on the other side of the room look over the street in front.
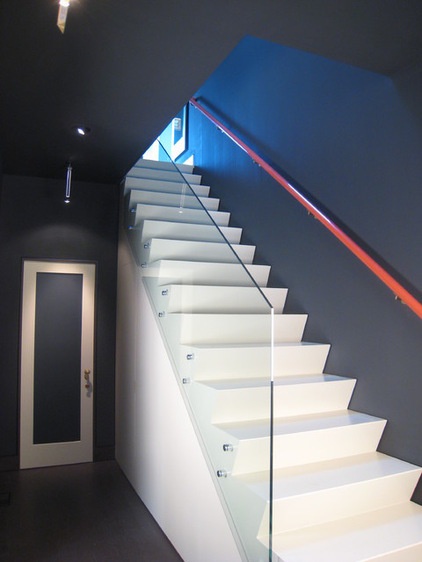
The snow-white entry stairs lead to the rest of Bullough’s living quarters on the second level.
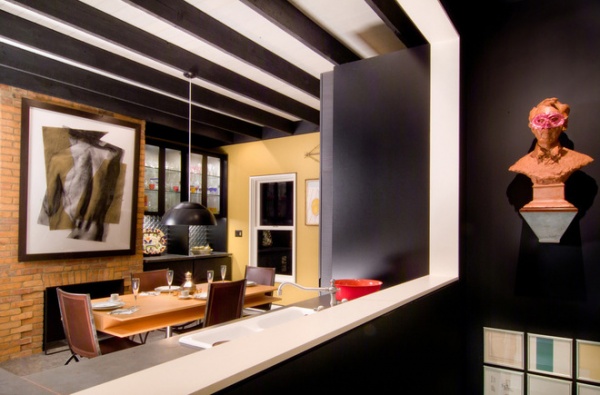
At the top of the stairs is a representation of the owner, and to the left is the kitchen, created in the style of his mother’s kitchen in Liverpool. One of Bullough’s artist friends, Bob Simon, crafted the terra-cotta-colored bust in the homeowner’s likeness. (“He put a mask on it; I’m not sure why,” Swartz says.) The kitchen is framed by an opening in the stairway wall.
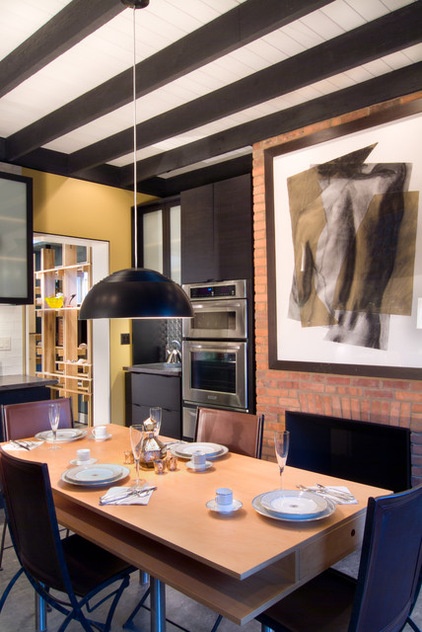
Bullough’s mother’s kitchen was outfitted with hutches and a table in the middle, and that’s the look he wanted. The cabinets are made in configurations that recall furniture or pie safes, the original brick fireplace remains in place, and the ceiling was removed and the building joists painted a dark color to create a beamed effect. Despite the room’s being rooted in the past, sleek detailing and the painting “Alexander’s Back,” by Sam Clayton, make it unmistakably modern.
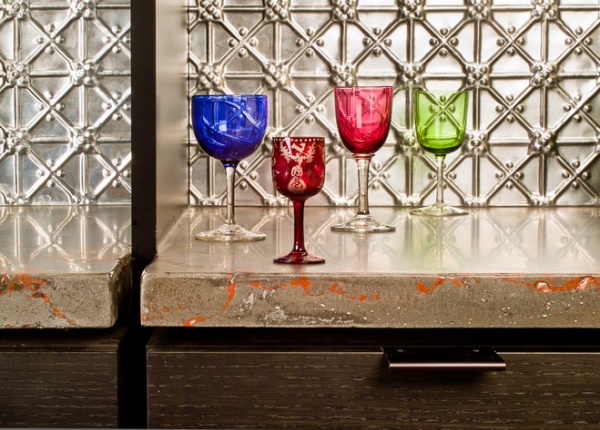
The concrete countertops also contain whispers of the past. Bricks that were displaced during the remodel were ground up and included in the aggregate mix. The reddish material runs through the poured countertop like veins.
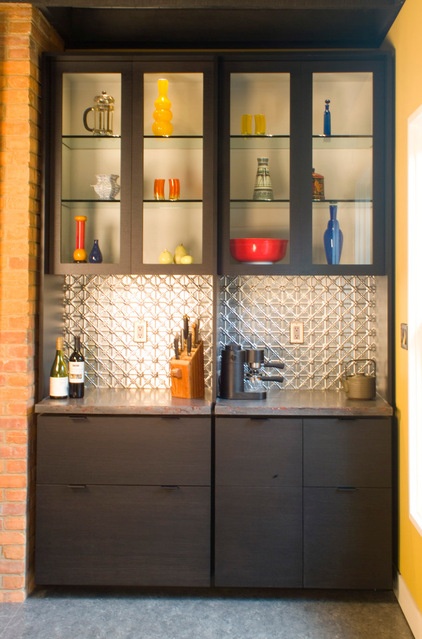
One of the home’s more wonderfully eccentric features includes pressed metal (the kind found on many Victorian ceilings) used as a backsplash.
Pressed metal: W.F. Morgan
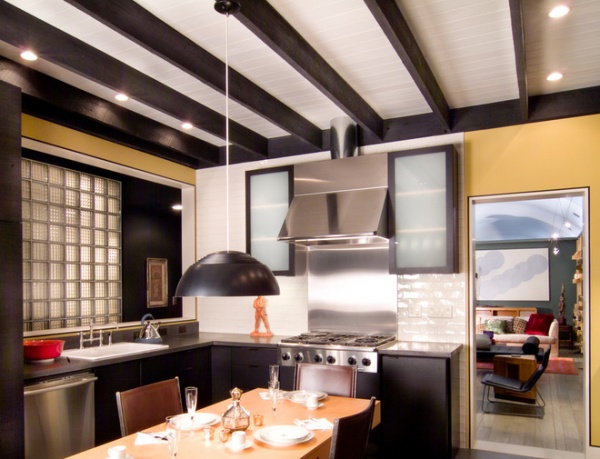
Another unconventional feature can be seen to the left of the kitchen. Through the stairwell opening, you can see a wall of glass block that makes up one side of the bathroom. “The blocks were salvaged by Peter from a construction site,” Swartz says. “When someone is using the bathroom, you can see abstract shapes, but you can’t see details.”
Beyond the kitchen the home’s largest library is revealed.
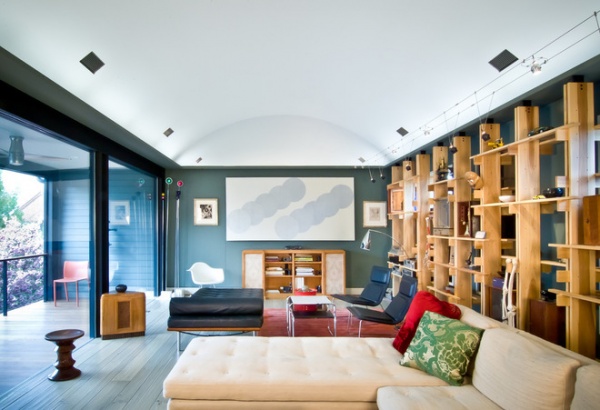
The other two libraries are designed around books, but this library is about conversation and objects. “It functions as a traditional salon,” Swartz says.
The barrel ceiling is just one thing that marks the room as different. The architects added it, and the uplighting around it, for an otherworldly effect.
The room also holds a secret doorway, one you can barely see to the left of the large painting, by Sakiko Ide. Make note of that ever-so-slight crack. It marks the doorway we’ll enter in the next chapter.
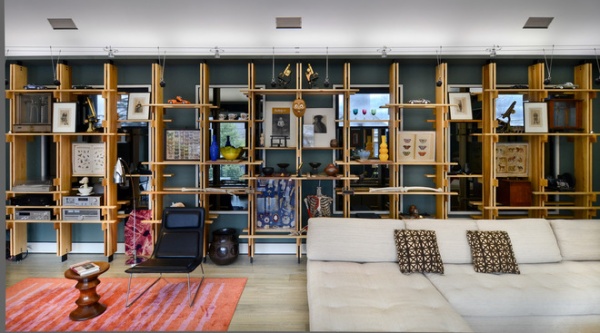
The shelves that hold Bullough’s collection of curiosities resemble a child’s building set — something akin to a sophisticated set of K’Nex construction toys. They are made of wood, and a series of brackets and planks makes them highly changeable; no nails or screws are needed for adjusting the shelves. This is key for a man whose collection is constantly in flux. “These shelves hold everything from bones to butterflies,” Swartz says. “They move around a lot. He’s even been known to invite art students to come and rearrange the shelves.”
The architect says his client doesn’t watch television or movies, choosing instead to live a life of study and imagination. “If you come over here, you are likely to find people gathered in this room drinking, eating and listening to music,” he says. “Then someone will whip out a 17th-century Japanese medical book, and the discussion begins.”
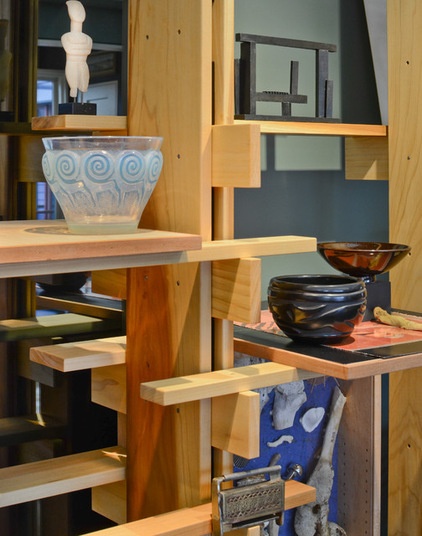
A detail shot reveals how the shelves are assembled.
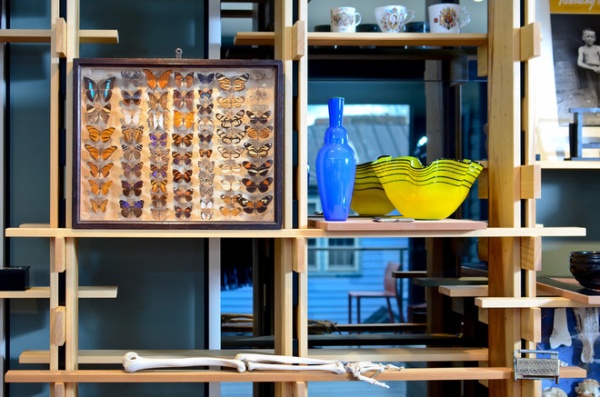
The shelves are built over windows that look out over an uninteresting alley, so the architects covered the lower two-thirds of the openings with mirrors. They reflect the view through the sliding glass doors across the room.
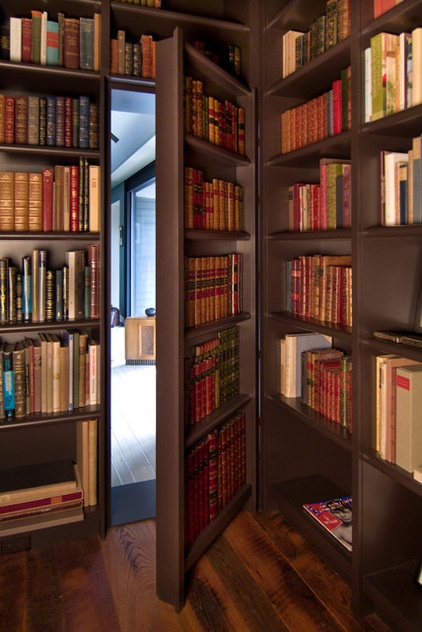
Remember the secret door? It swings into the last library, where rare and fragile books are kept. For smooth operation, the door needed to be shallower than the surrounding shelves. Bullough had an artist make cast-resin replicas of books to back the door so that, when closed, it would create the illusion of seamless shelves.
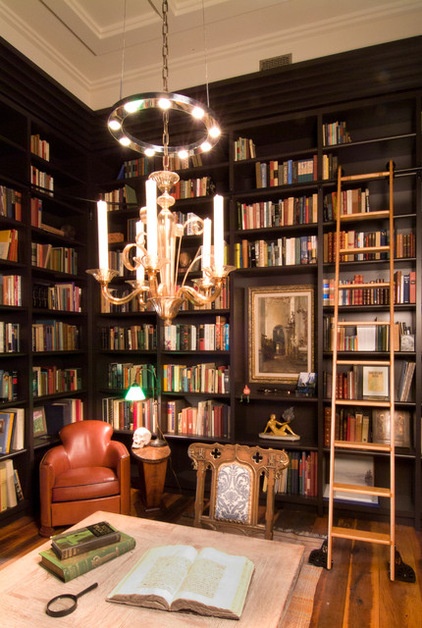
A library ladder lets Bullough access books on art, architecture, fashion — and any other topic that has captured his interest. “Some collectors look at their books as trophies, but not him,” Swartz says. “He looks at them as things to read.”
A Murano glass chandelier in Bullough’s collection was not electrified, so the architects surrounded it with a high-tech light fixture. All the light sources here are electric; there are no windows in order to protect fragile pages.
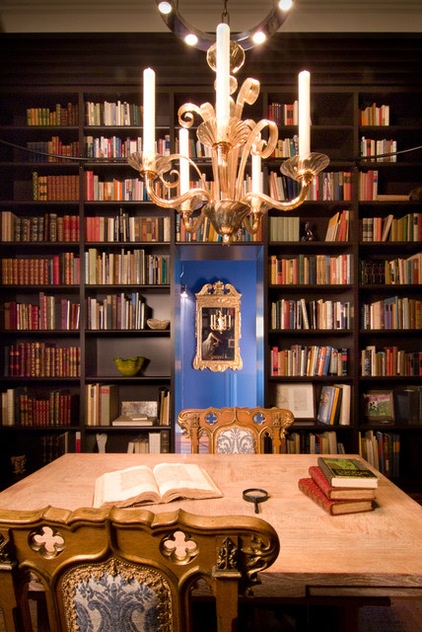
Looking to the other side of the room, you can see the other way out: a doorway that leads to a winding staircase that we’ll use as we descend our story arc. A wooden panel slides over the portal to enclose the room with books and brown painted walls. “The dark chocolate color was his idea. He thought it made the books pop,” Swartz says. But they have another effect as well. “When those doors are closed, you are in another world. You don’t know if you are in Virginia, or even the United States. You don’t know what year, decade or century you are in.”
Paint: Mahogany, Farrow & Ball
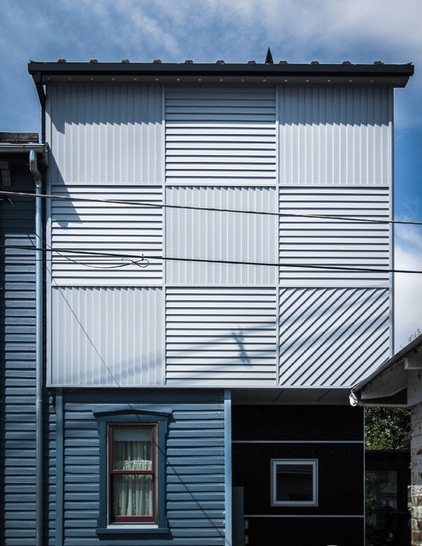
Look at the library from the exterior and there’s little doubt you are living in the modern world. The exterior of the addition is clad in metal paneling, and it mimics one of Bullough’s favorite LeWitt paintings.
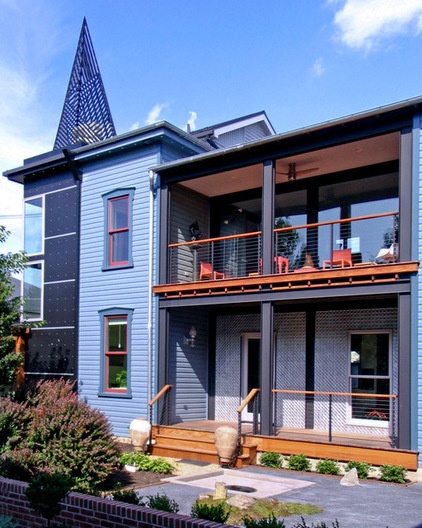
On the other side of the addition is the stair tower, clad in a dark composite siding. Bullough didn’t want to see the HVAC components on the top of the tower, so the architects come up with what they call “steel lingerie.” It’s a metal steeple that hides the utilities and echoes the spires of the neighboring churches.
The upper terrace is off the salon-library. The lower terrace is clad in pressed metal and opens off a caretaker’s apartment.
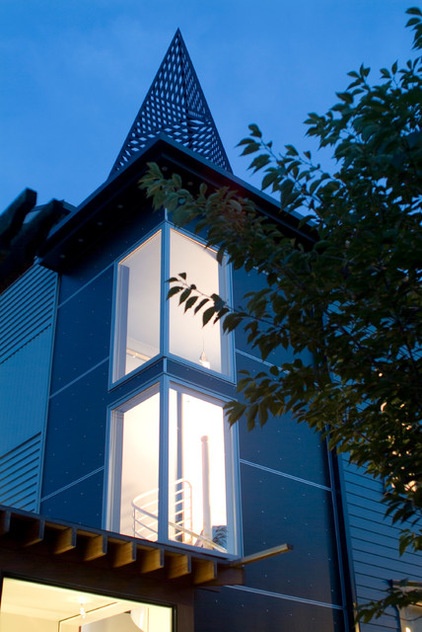
Swartz says that it takes more than money to create such a home. “Everybody can make places that speak to them, and those places will speak to others. If you are honest about what pleases you in life, and not concerned about what’s fashionable or what other people think, you can create a home that’s truly astonishing,” says Swartz. “You will create something people can’t wait to see, and that they will enjoy themselves in.”
The architect uses this project as a prime example. “Peter filled this home with the things he’s valued his whole life. The house is him, and he is the house.”
Browse more homes by style:
Small Homes | Colorful Homes | Eclectic Homes | Modern Homes | Contemporary Homes | Midcentury Homes | Ranch Homes | Traditional Homes | Barn Homes | Townhouses | Apartments | Lofts | Vacation Homes












