Houzz Tour: Arts and Crafts Cottage Gets a Lively Remake
With the arrival of their third child, interior designer Bronwyn Poole and her husband, Jason Ballantine, needed to upsize, and they found this 1920s cottage in Sydney, Australia, shortly after they began their search. It was by no means a snap decision, though — the house needed some work. “Identifying the potential of this house was more challenging than I thought,” Poole says. They finally fell under the spell of what she calls the home’s “majestic appeal” and two magnificent trees, a Chinese elm and a crape myrtle.
Like every sensible home buyer, Poole had a list of must-haves. She was looking for natural light, a large bedroom for their two daughters, an isolated guest room, open but not open-plan spaces, established trees and a corner property, among other features. The one thing she couldn’t live without was “soul, a sense of history,” she says. The home now has that in abundance, along with Poole’s signature freshness.
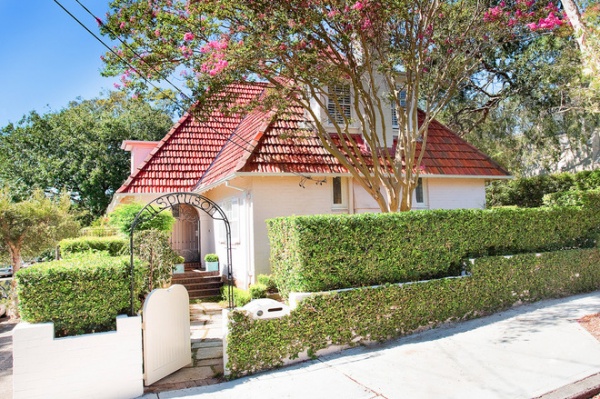
Houzz at a Glance
Who lives here: Bronwyn Poole, husband Jason Ballantine and their 3 children
Location: Neutral Bay, Sydney, Australia
That’s interesting: The house was designed by renowned Arts and Crafts architect B.J. Waterhouse.
The 1920s one-bedroom two-story cottage was originally the servants’ quarters of the Gables, architect B.J. Waterhouse’s residence. An addition from the 1980s was relatively seamless from the outside, but the interior layout was awkward, with no major corridor.
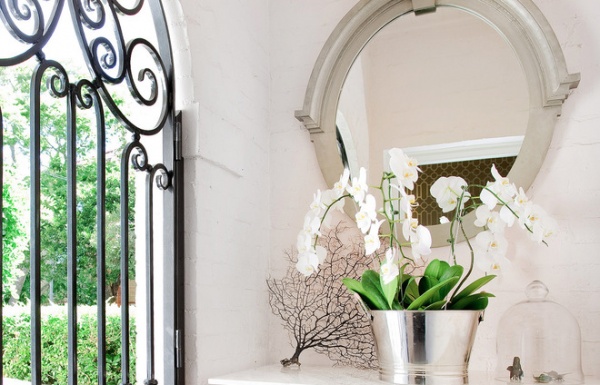
Poole — the founder and creative director of interior design firm Touch Interiors, with offices in Sydney and Los Angeles — designed a hand-wrought iron gate for the entry alcove leading to the front door. She chose a hand-peened finish for the bricks, which were primed and painted in a low-sheen enamel. Peening is the process of distressing surfaces — in the case of bricks, with percussive tools such as the peen, or spherical side, of a hammer.
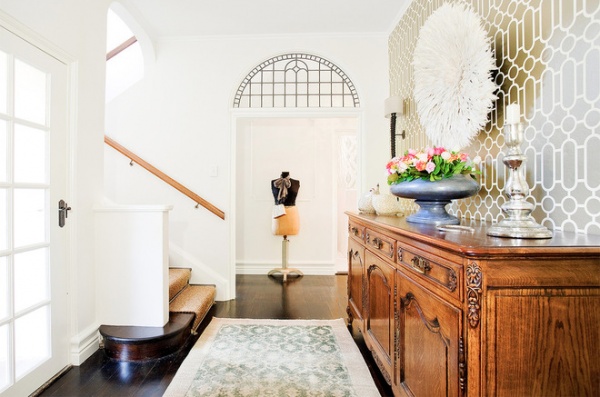
The designer wanted the home’s entrance to have a certain grandeur and formality, to introduce the formality of some of the rest of the house.
Poole says one of her challenges was finding a wallpaper that was subtle, impressive and formal, and would harmonize with the other wallpapers in the house. She chose a lustrous geometric from Designers Guild. Wood beading to create wall panels and deep baseboards were added to give the space a period feel. And “paneled glass in the front door made a tremendous difference to the flow and light” in the vestibule and hallway, Poole says.
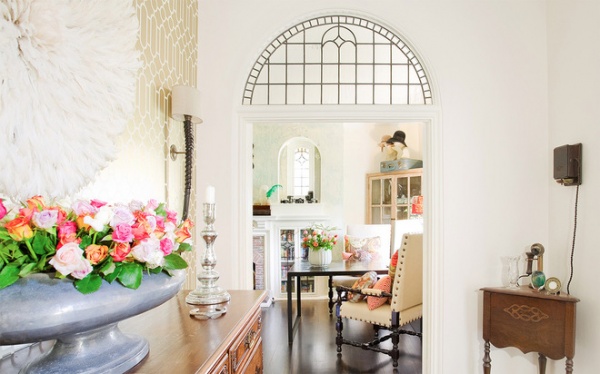
The house already had several charming leaded-glass windows, and Poole complemented these with two graceful leaded-glass doorway arches. The elegant hemispheres, with an Arts and Crafts motif, emphasize the entryway’s lofty ceilings.
Wall sconce: Tigger Hall Design
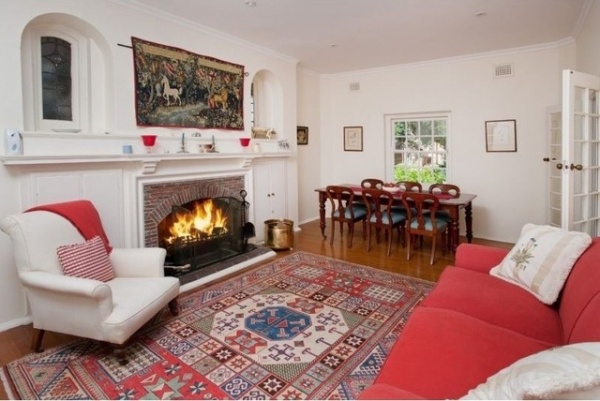
BEFORE: The designer wanted to update the living room, which had some lovely features, such as recessed window niches.
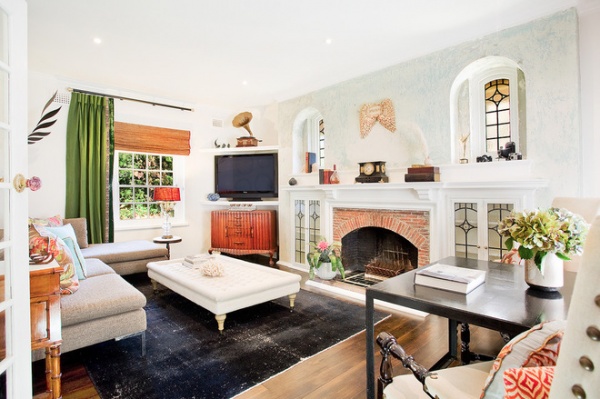
AFTER: The revamped living room, with the window niches restored, as seen from the other side of the room. The sideboard, one of Poole’s favorite pieces, is from the set of Baz Luhrmann’s movie The Great Gatsby. Poole’s husband, a film editor, won an Australian film award for his work on the movie. The green silk window curtains also are from the movie set. The black overdyed kilim rug is from Home Furniture on Consignment.
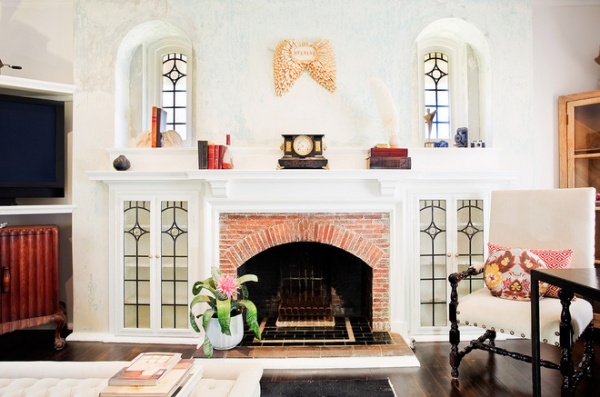
The fireplace, one of the period items that Poole kept intact, anchors the formal living room. Poole flanked the fireplace with leaded-glass cabinets that echo the existing small windows above. Paint stripper was applied to the fireplace wall for an aged effect. Although the original intention was to apply sandstone cladding, “we love seeing the many layers of paint previous owners used,” Poole says.
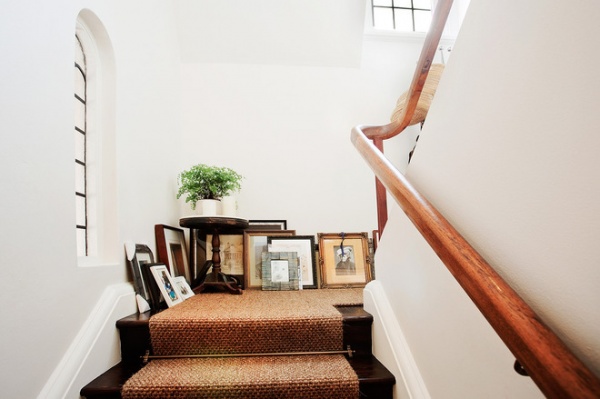
The family kept the curved stairwell balustrade from the original house. An eclectic collection of photographs is grouped around an antique pedestal table on the landing.
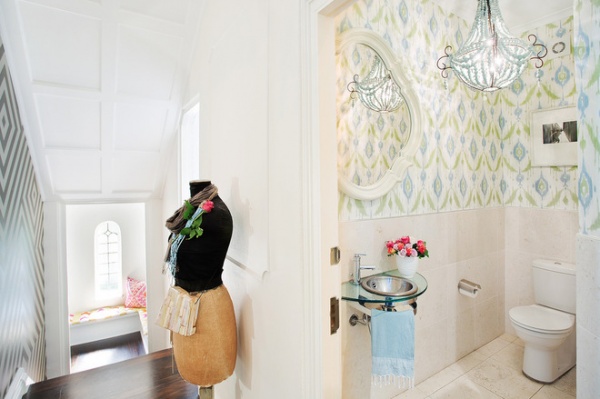
Poole used five wallpapers in the home to shift the mood from formal to informal. Pastel blues and greens and a crystal pendant light make the powder room an uplifting space. “I love this room!” Poole says.
The dressmaker’s form, which Poole brought from their previous home, is a treasured gift from her sister.
Wallpaper: Thibaut
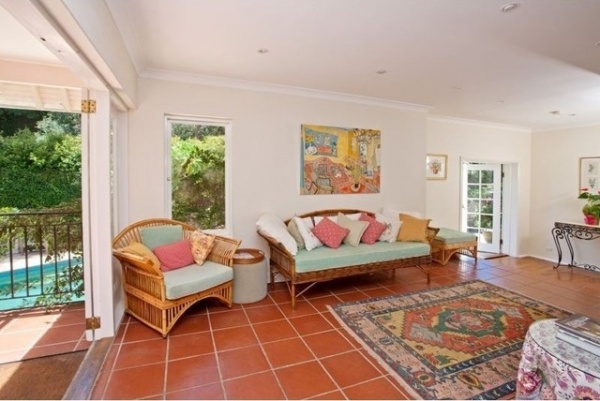
BEFORE: The 1980s addition had terra-cotta floors, which were popular during that period.
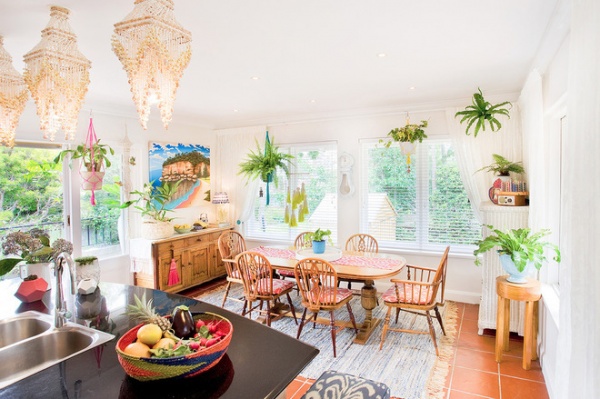
AFTER: Poole left the terra-cotta floors intact in the dining and kitchen area to complement her casual and bright decor. Earth tones, natural textures and hanging plants link the light-filled garden-view room with the outdoors.
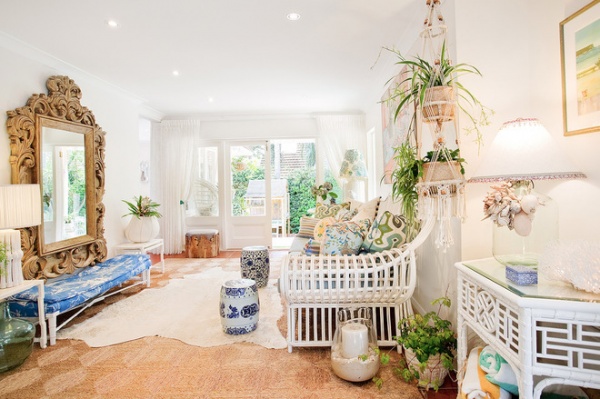
The transition from the formality of the entrance and lounge to the airy and casual family room has been achieved through a combination of wall treatments and wallpapers, furniture style, rugs and colors. Sea grass matting, macramé plant hangers and retro white caned furniture with colorful cushions give the family room an informal air.
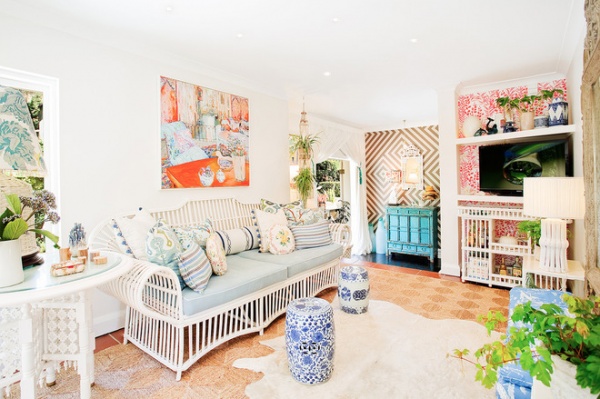
Seagrass matting, macrame plant hangers and retro white cane furniture with colorful cushions give the family room an informal air.
“When people walk through our door, I don’t want them to feel that anything is precious beyond repair,” Poole says.
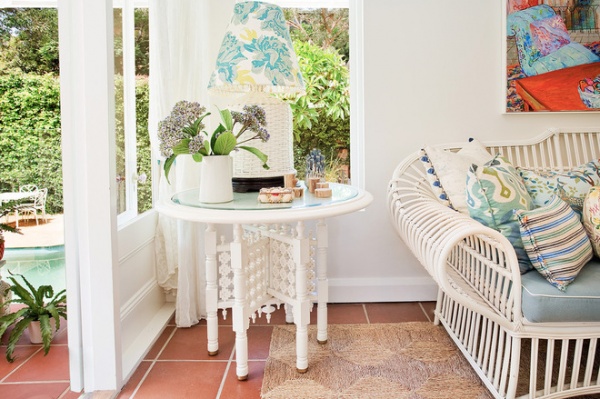
A backyard view frames a sunny corner vignette.
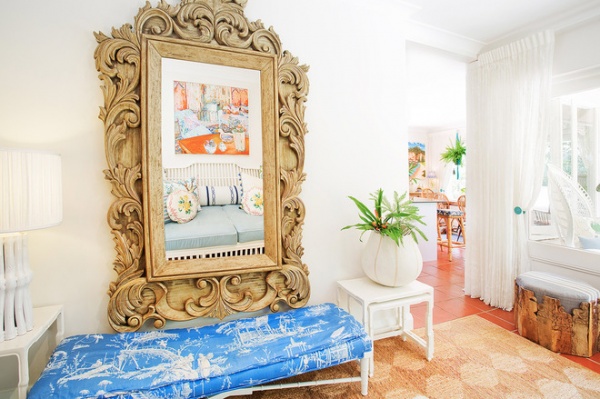
Poole added an element of surprise with this flamboyant Italianate mirror next to delicate white-painted Chinese-style furniture and blue and white willow-pattern fabric.
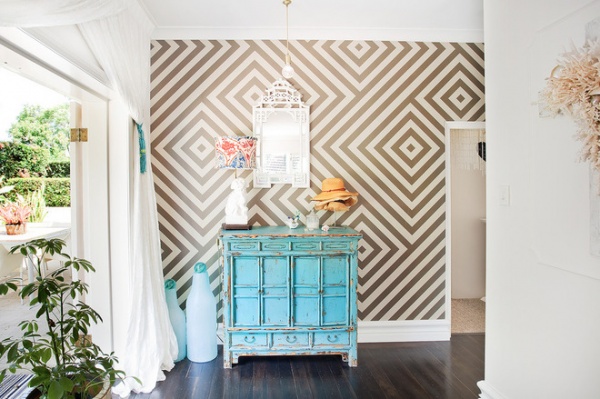
Striking geometric wallpaper is juxtaposed with a petite timeworn painted cabinet to create a whimsical corner. The original wood floors were sanded and stained a dark walnut.
Wallpaper: Verve Designer Collections
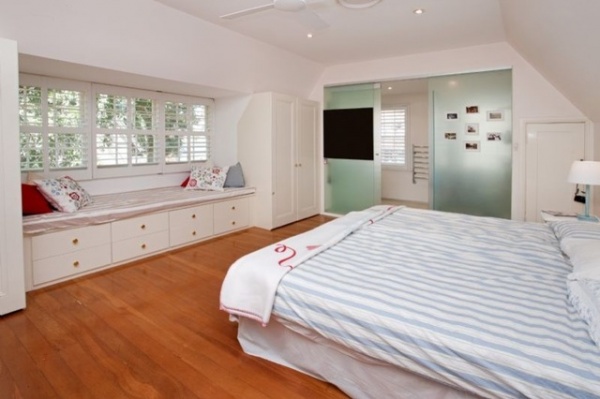
BEFORE: Interesting ceiling lines and dormer windows in the upstairs rooms were part of what attracted Poole to the house.
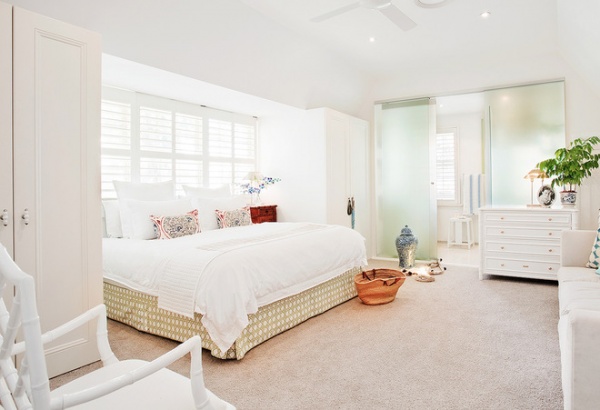
AFTER: The lightened-up main bedroom shows the high ceilings to advantage.
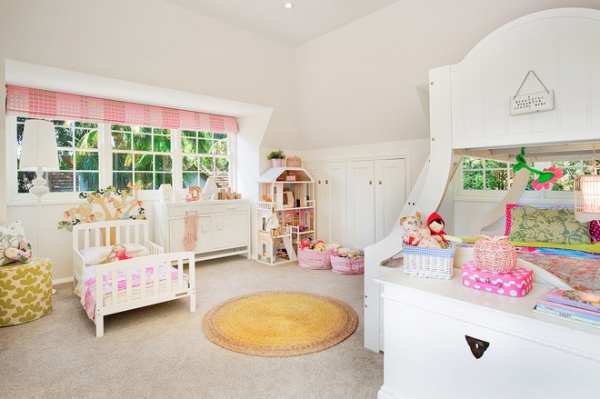
Poole wanted to create a magical feeling in the girls’ bedroom.
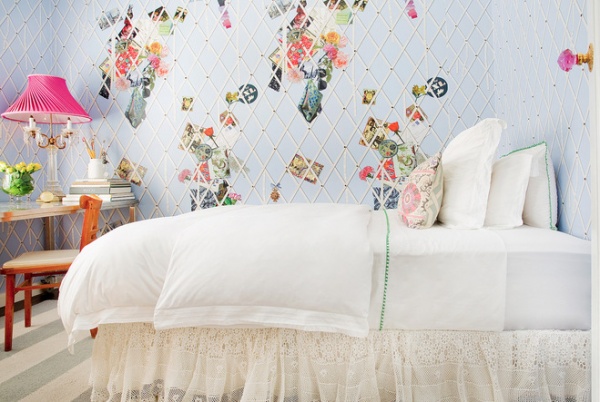
The guest bedroom displays one of the wallpapers Poole used to define the different moods of the house. The delicate bed skirt is a repurposed crochet bed canopy.
Wallpaper: Souvenir by Christian Lacroix in Ciel, Designers Guild
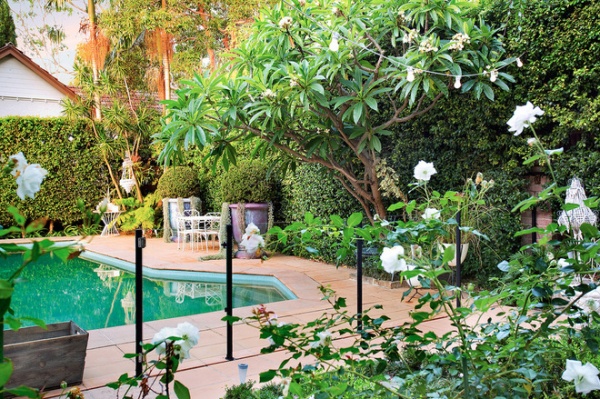
The informal areas of the house flow easily to the lush outdoor garden and pool area, with a well-established plumeria.
Browse more homes by style:
Small Homes | Colorful Homes | Eclectic Homes | Modern Homes | Contemporary Homes | Midcentury Homes | Ranch Homes | Traditional Homes | Barn Homes | Townhouses | Apartments | Lofts | Vacation Homes












