We Can Dream: Rural Retirement Home a Haven of Beauty and Tranquility
http://decor-ideas.org 01/10/2015 02:13 Decor Ideas
When you’re building a house you plan to never leave, having a long-term vision is crucial. Fortunately, planning ahead is one of Tena and Terry Wheeler’s strengths. Over the past 10 years, the couple acquired 10 poorly farmed lots with the idea of combining them into a rural escape they could retire to when the time came. The time did come, and the couple asked architect Suzanne Hunt to help them build a tranquil home that would suit their needs now and into the future. “We wanted to create a home that would be suitable for this time in our lives, but also one we could live in forever,” Tena says. “It needed to be tranquil, feel spacious and beautiful, but most importantly we wanted a comfortable home.”
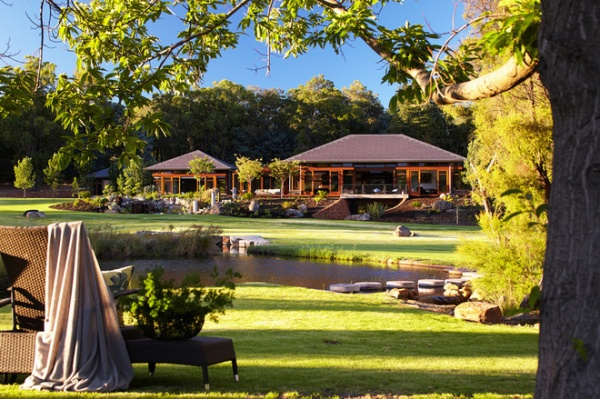
Houzz at a Glance
Who lives here: Tena and Terry Wheeler, and their dog, Bonnie
Location: Perth Hills, Western Australia
Size: 50 acres; 3 connected pavilions containing 4 bedrooms, 5 bathrooms, a pool and a gym
“Our brief was to design a tranquil sanctuary, reflecting the owner’s love of Japanese design,” says Hunt. The design also had to take into account the couple’s journey into old age and tread lightly on the planet.
“This is to be their last house, and they wish to stay here as long as they can,” says Hunt. “The single-level home was designed to ensure that they could navigate the house in wheelchairs, enjoy their beautiful landscaped grounds with protection, have some privacy at times while also being able to share spaces comfortably alone, together, or with their very close, large extended family.”
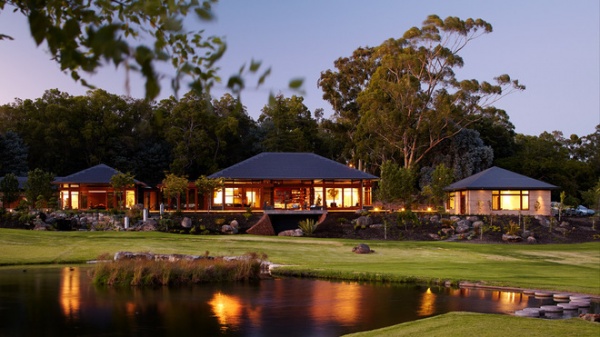
Two of the couple’s four adult daughters work part-time from the guest pavilion, helping their parents run the family’s business interests.
With 50 acres at their disposal, the couple’s many grandchildren also have plenty of room to roam.
The home features two single-level basalt stone and black-slate-roofed pavilions clustered around a larger living pavilion, along with an indoor pool and a basement gym.
The pavilions interconnect via curved rammed-earth walls; along with ponds, courtyards and decks, they create a seamless fusion of indoor and outdoor living spaces. The home exudes a sense of casual sophistication inside and out.
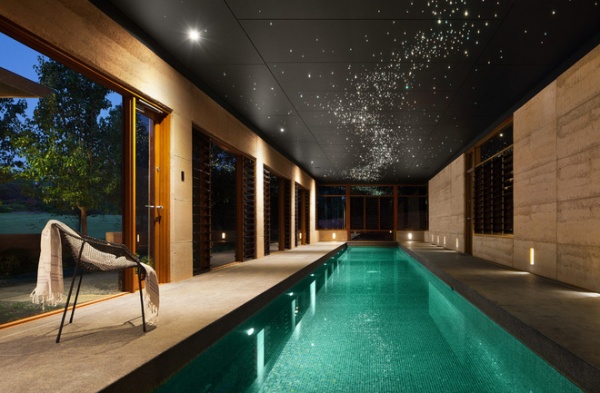
The indoor pool and basement gym provide ample opportunity for the homeowners to keep fit in their later years.
Hunt says the owners’ emotional and financial investment in “their piece of heaven” has had a positive impact on their health and state of mind. Built with sustainable principles in mind, the home is inexpensive to run and gives the owners a sense of control over their futures. “The practical adaptability of the home to accommodate onsite nursing care is reassuring and reduces future pressure on family and the aged-care system,” Hunt says.
Pool tiles: L’Elba glass mosaic, Bisazza
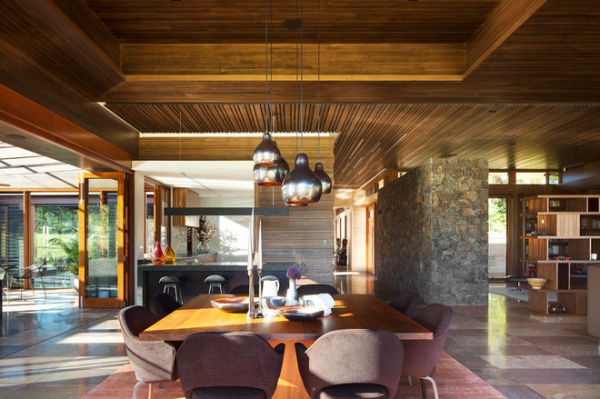
Hunt chose robust and durable materials with plenty of texture, but in a limited color palette for a serene feel in line with the home’s Asian-inspired style. Much of the home is open plan, which adds to the serenity.
The homeowners are thrilled that the home has a pleasing aspect no matter where you are. “It has everything a modern home should have, and yet it feels warm and [homey] because of the selection of materials,” Tena says.
Dining table: custom teak, Beclau; dining chairs: Knoll Saarinen, De De Ce
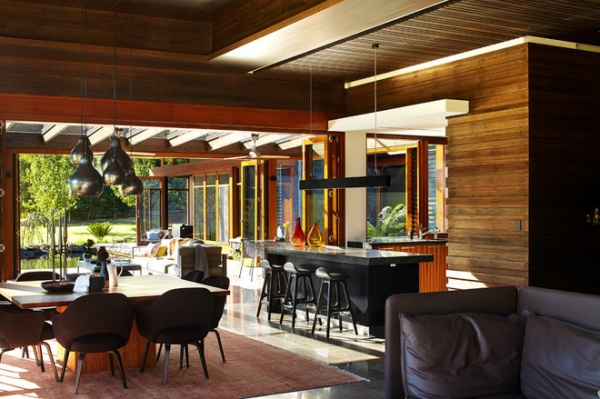
Natural light abounds in the open-plan kitchen, living and dining area, and concertina doors open the space up to the deck. The impressive ceiling is lined with Victorian ash, its sunken areas demarcating the lounge and dining zones from the rest of the space.
Bar stools: Erik Buch, Great Dane
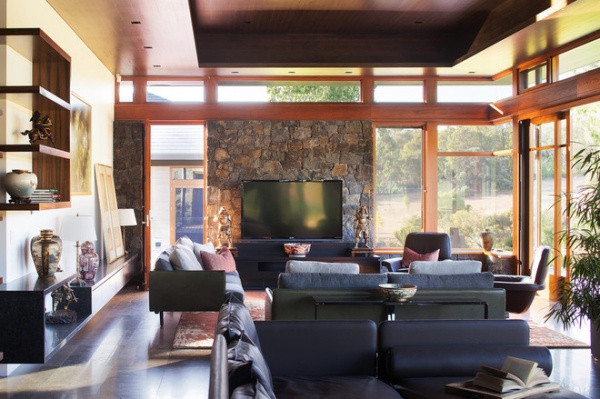
The living area can be opened up to the outdoors or made a snug and cozy haven at night or during inclement weather.
Sofas: Jardan; modular lounge: Arflex K2, Poliform
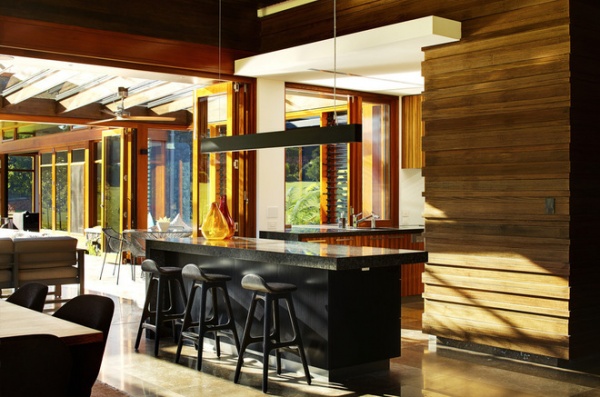
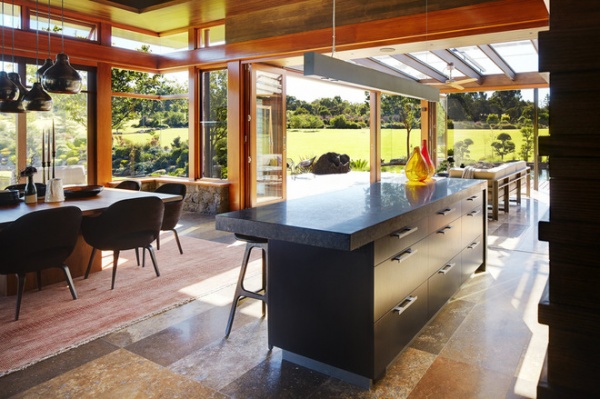
Custom-designed cabinetry, shoji screen walls/doors and detailed ceilings ensure a sense of scale and ambience, separation and connection for the homeowners.
The architect made the most of the home’s semirural location by connecting it with the landscape and integrating passive and active design solutions for environmental sustainability. Concrete water tanks with oversize gutters capture rain for use throughout the house; there’s an onsite waste treatment unit; and solar paneling and a solar hot-water system reduce energy consumption from nonrenewable sources. Low-e glass and LED and fluorescent lighting also are in place.
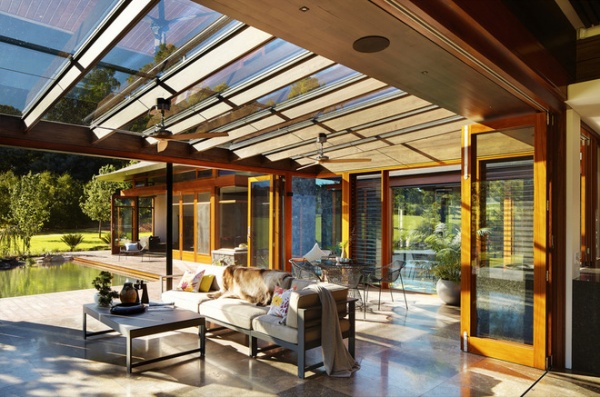
“Our new home is truly wonderful to live in,” Tena says. “It’s efficient, light, airy and comfortable.”
Asked what she loves most about the house, Tena says it’s hard to say. “One day I might come in the front entrance and I think, ‘This is just the most beautiful entrance.’ Another day I walk into our bedroom through to our en suite and decide that it is my dream … there is no part of this home that’s not beautiful.”
Outdoor furniture: Heaven, KE-ZU
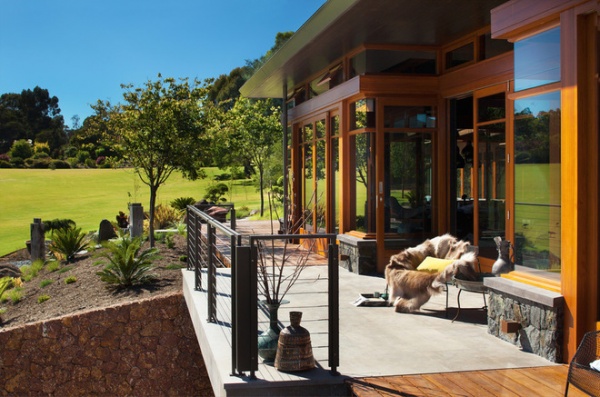
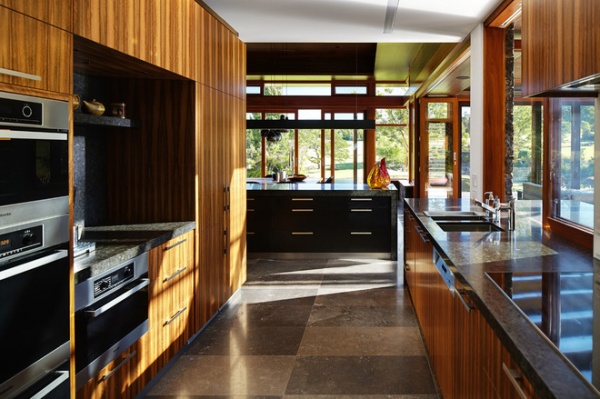
In the kitchen a mix of wood veneer and solid wood cabinetry in Queensland Walnut from Laminex is combined with black wood veneer cabinetry in Evenraven and Evenpresso from Eveneer. The Caesarstone countertops tie in nicely with the large-format travertine tiles.
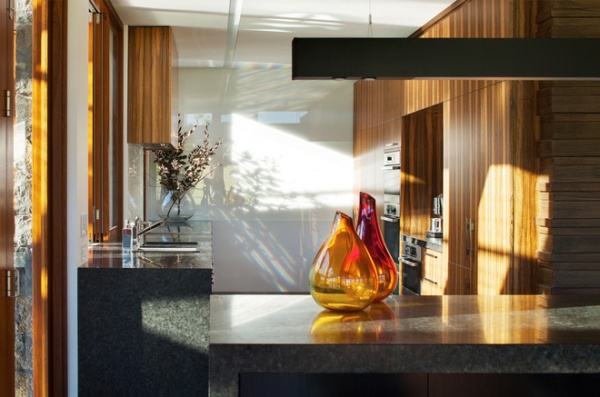
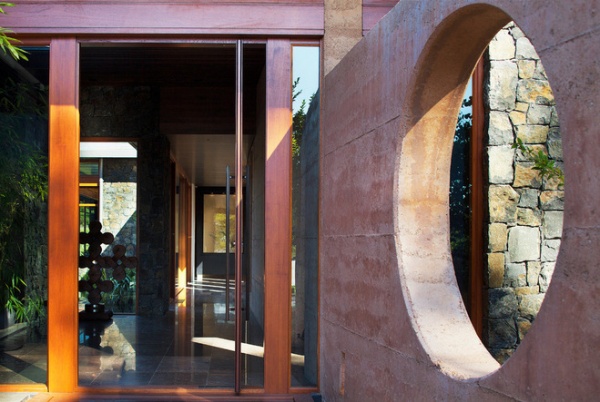
This is the main entrance to the house, leading to the main pavilion, which houses the living room, dining room, library, conservatory and bedroom suite.
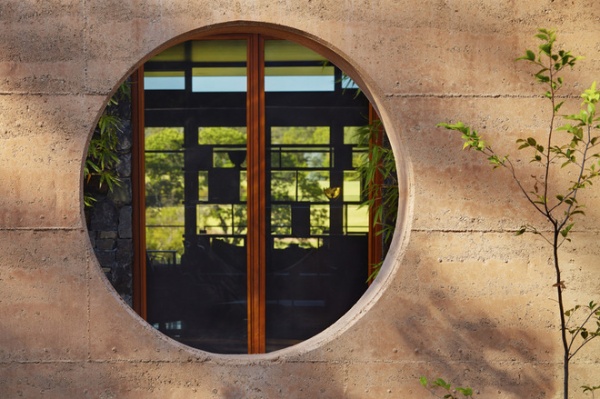
Rammed-earth walls connect the three pavilions and give the space an artistic, Japanese-inspired feeling.
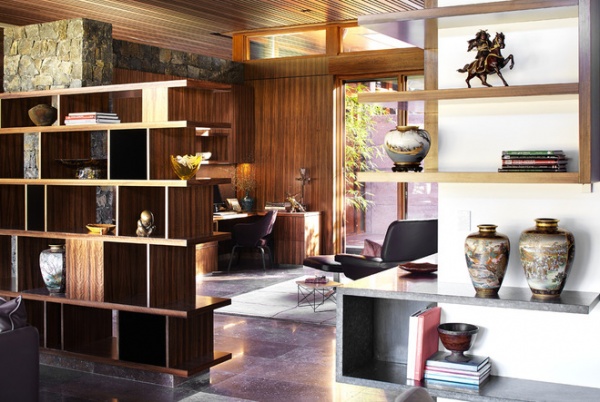
The home office is separated from the main living area with the help of open shelving, providing the couple with a workspace that’s set apart without feeling too isolated.
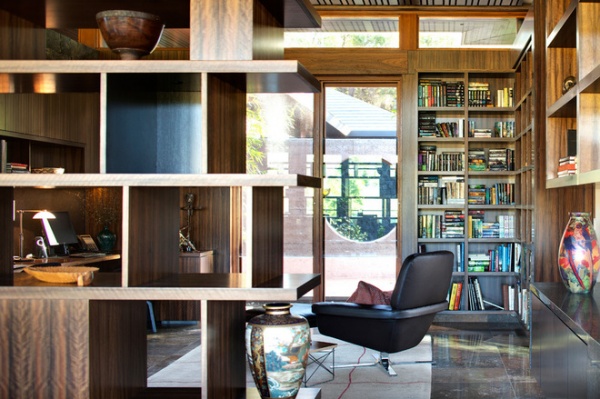

The house was cut into the hill on the east-west axis to optimize passive design opportunities and capture prevailing winds and solar penetration and protection.
The positioning also protects the wilderness to the south and reduces the impact of noise from and visibility to the highway while enhancing the connection with the landscaping, views and creek.
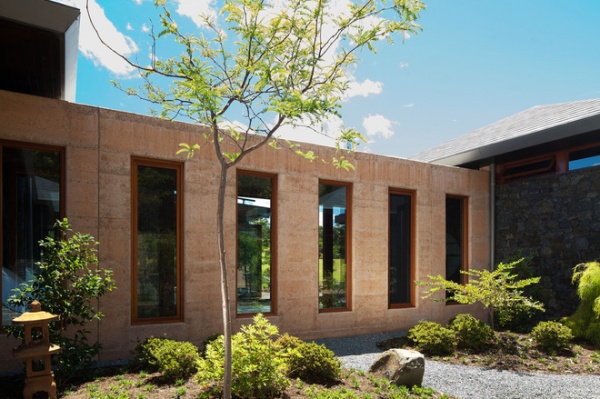
This is one of the rammed-earth links that connect one pavilion to another.
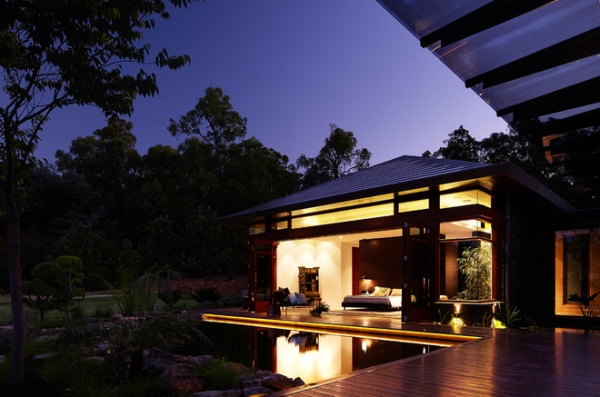
The main bedroom pavilion looks and feels like it belongs in a luxury resort, and includes a dressing room and a spacious en suite.
The building’s bones were designed to be the decoration, Hunt says. “As with traditional Japanese architecture and design, the construction itself is to be admired internally rather than the applied decoration,” she says. The goal was to allow the elegance and scale of the pavilions, with their uncluttered interiors and minimalist furnishings, to convey a sense of calm, a retreat from the world’s demands.
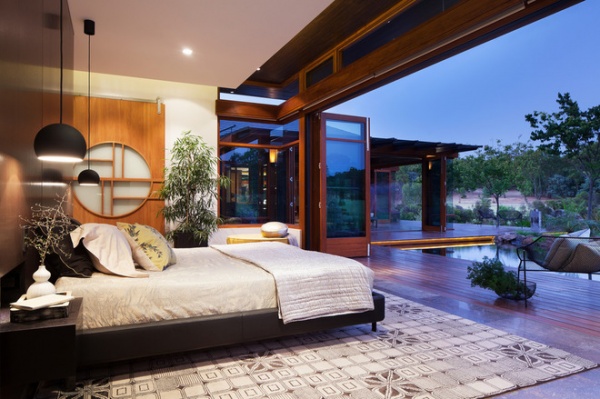
The lines between the inside and outside spaces are blurred to offer views of the changing seasons and a tangible connection to the landscape.
The pavilions can be opened to the outdoors or closed to cocoon their inhabitants. The exterior spaces are designed to be “roofless rooms” that capture the entire landscape within the domestic sphere.
“Each of these courtyards offers a place to reflect or engage, but, most importantly, enjoy our beautiful weather and the magic vistas,” says Hunt. “Throughout the home there is a constant give-and-take between solid and void, nature and building, inside and outside.”
Bed: Minotti Tatlin, De De Ce
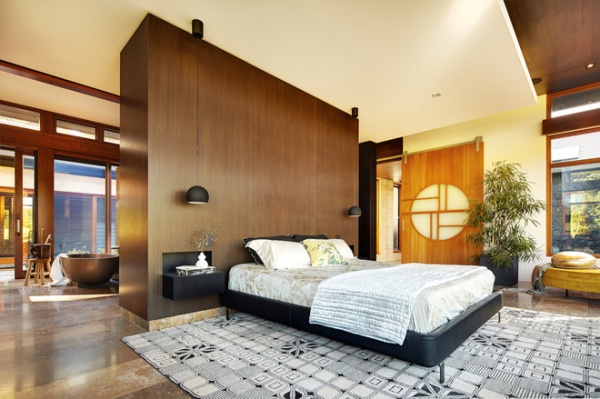
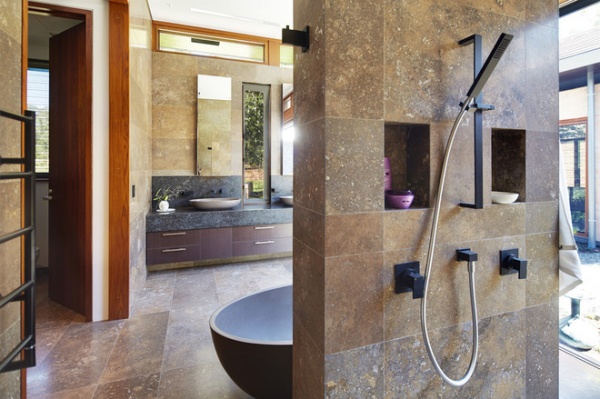
The travertine tiles used in the rest of the house continue into the spacious en suite, appearing not just on the floors but on the walls as well.
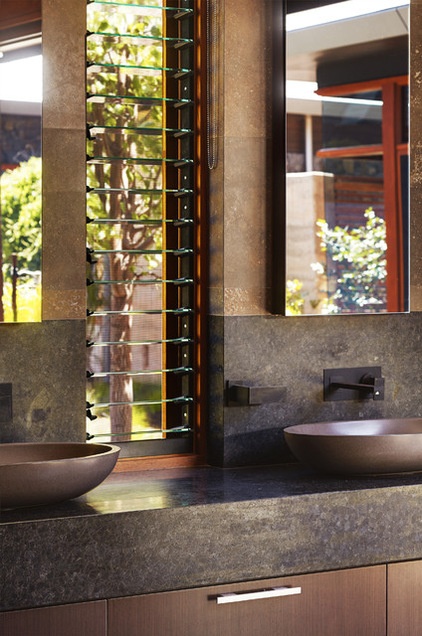
The fixed mirror has concealed LED lighting on three sides. Louvers encourage a cooling cross flow of air on hot days and add to the tropical, resort-style feel of the home.
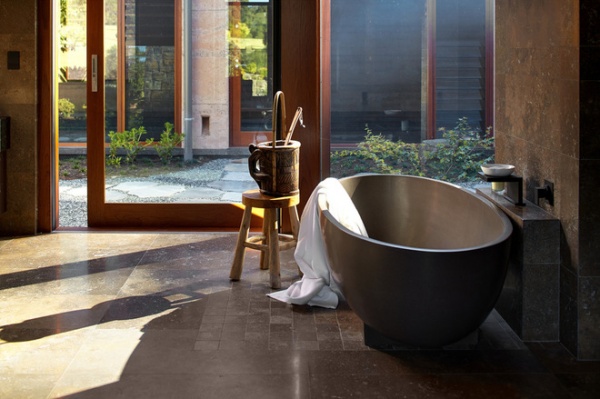
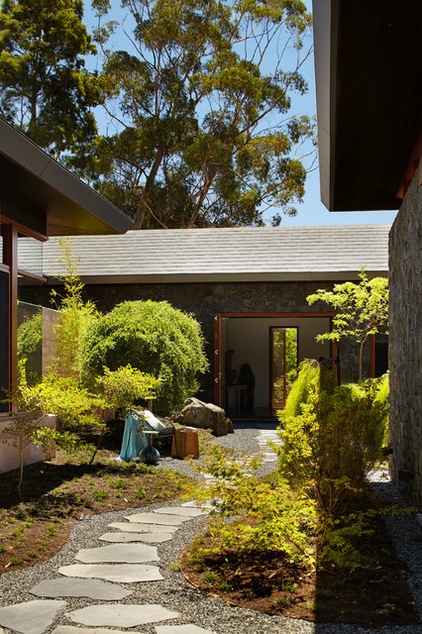
Sustainability was a key driver in this project for both environmental and financial reasons.
Hunt says the home shows that the quiet integration of extensive passive and active environmental solutions in thoughtfully designed, sensitively built, low-energy, sustainable structures can display elegance and an openness to nature that appeals to the mind and purse as much as to the eye.
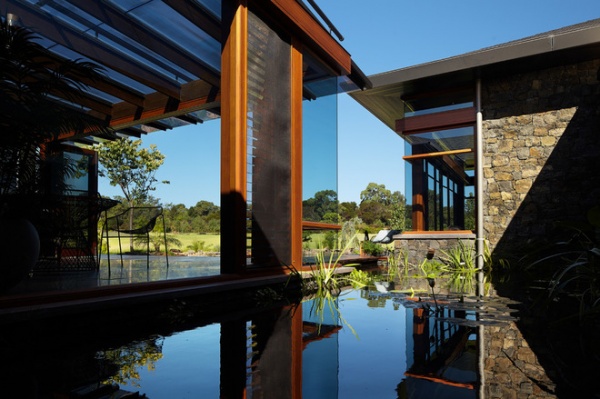
Frameless corner windows dissolve the barrier between the interior and exterior, framing views of the valley. Reflected light from ponds bounces off wood ceilings onto travertine floors.
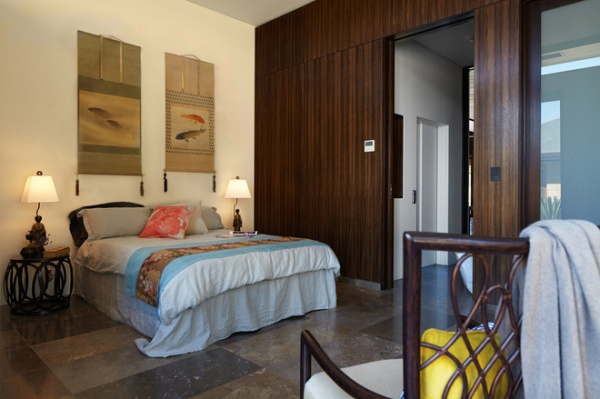
In one of the two smaller pavilions, a home office, bedroom and kitchen provide a self-contained workspace for the couple’s daughters and allow visiting guests to have their own space.
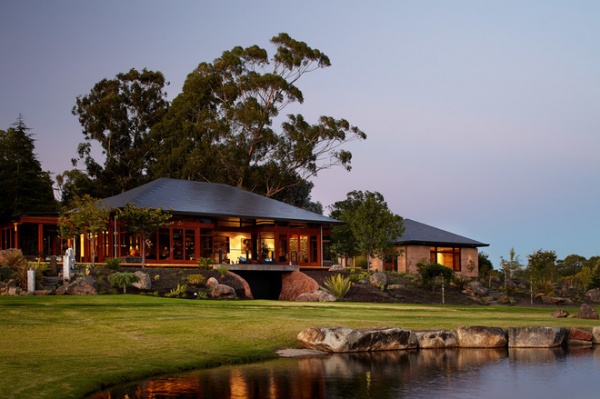
During excavation large clay boulders (as big as a small hatchback) were uncovered under the white clay topsoil. “While this initially delayed the program, we realized the fantastic opportunity of truly embedding this house into its landscape contextually,” says Hunt.
The boulders were crushed into varying forms of mix and used to form major elements of the project, including the main ingredient of the rammed-earth walls. The smaller rocks were used for the massive retaining walls, and the gravel fill was used for landscaping.
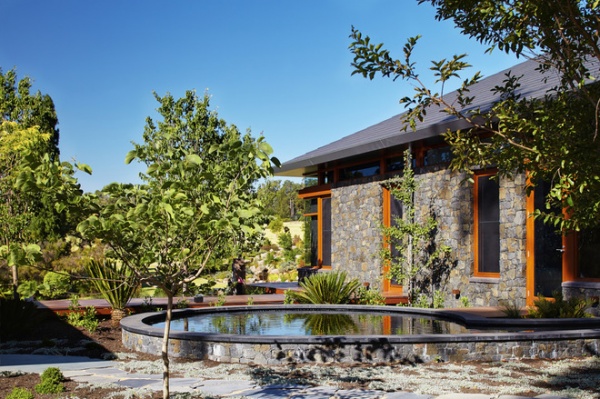
Exterior materials were locally sourced where possible, and Australian wood features heavily in the design: stained Victorian ash boards and battens for the eaves, ceilings and walls; walnut veneer wall paneling and cabinetry; environmentally certified teak detailing on doors, windows and transoms. These reflect traditional Japanese architecture in that they hide essential features such as screens and shading systems.
Browse more homes by style:
Small Homes | Colorful Homes | Eclectic Homes | Modern Homes | Contemporary Homes | Midcentury Homes | Ranch Homes | Traditional Homes | Barn Homes | Townhouses | Apartments | Lofts | Vacation Homes
Related Articles Recommended












