Guest Beds That Work
http://decor-ideas.org 01/10/2015 00:13 Decor Ideas
The guest room can be one of the most underused spaces in the house. It’s wonderful to have one when you need it, but when guests are nowhere in sight, it can feel like wasted space or a drop zone for odds and ends. Here’s how to make the most of the guest room, from beds and layout to storage and more.
Hardworking space: The guest room.
The challenge: Guest rooms come in all shapes and sizes, and there are just as many options for guest beds. Whether you frequently host groups of family and friends, or rarely have overnight guests, these tips will help you choose the right bed and layout for your space.
Good to know: Sometimes rethinking your space will help you discover new solutions — like subdividing a guest room into two smaller spaces.
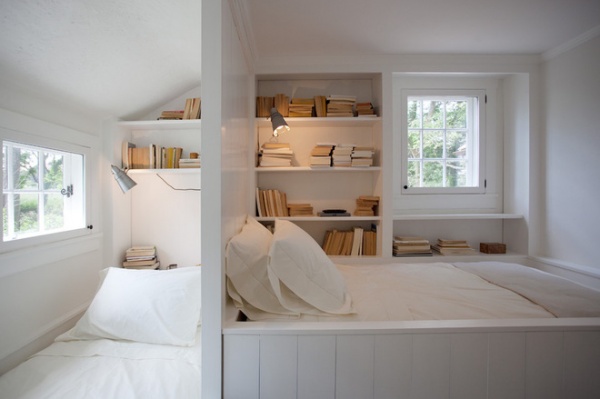
Design idea: Carve one room into two.
Why: If you have a single guest room but wish you were able to accommodate another guest, dividing the room in two can be a smart way to sneak in more sleeping space.
How: To transform your guest room into guest rooms, you may need to add a non-load-bearing wall. Hire a contractor to do the work. If you want to add electrical work (outlets, light switches) to the new wall, you may need permits. If no electrical work is involved, homeowners with some building experience may be able to tackle this project themselves.
Layout tips: In a smaller space, a centrally positioned wall may not allow enough room for a bed on each side. In that case a wall positioned off center (as shown here) may allow you to place a twin bed on one side and a larger bed on the other.
Also consider whether a partial wall will do (so the two spaces can share a door) or if you want to fully divide the space, which would mean adding or repositioning doors (also adding to the cost).
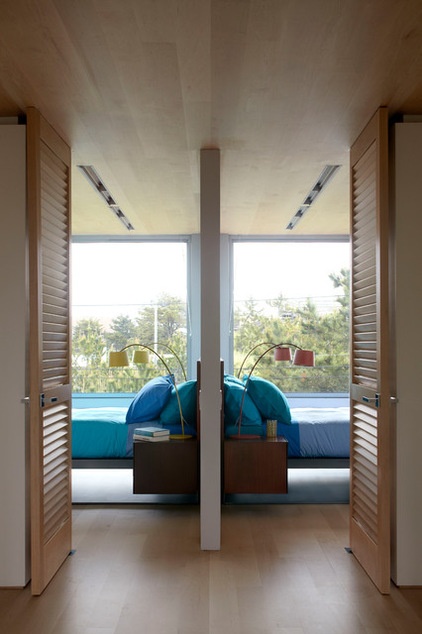
DIY or hire a pro? A non-load-bearing wall can be built by homeowners with some building experience. Having a helper is essential for this project (there is some seriously heavy lifting and positioning involved), so do not attempt it on your own.
If any electrical work is involved (for instance, you want the wall to be wired with a light switch or outlets), go with a pro for safety’s sake.
Cost: For professional installation, a licensed contractor should be able to complete the job for around $800 to $2,500, depending on rates in your region and the size of the wall. The cost will be higher if electrical work and permits are required.
Materials for a DIY non-load-bearing wall can cost between $200 and $500 and up, depending on the region. Plan to spend more if you do not already own the tools needed to complete the job.
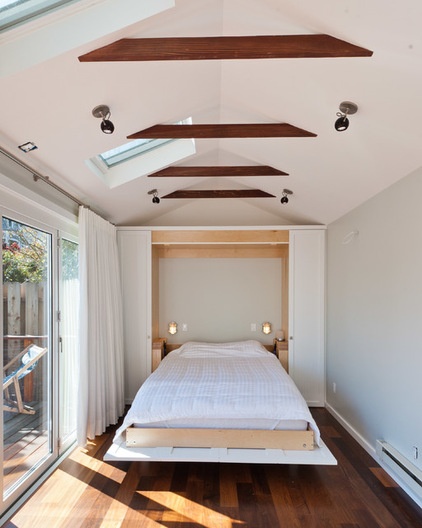
Design idea: Murphy bed.
Why: When quarters are tight, nothing beats a Murphy bed for maximizing space. This type of bed folds up into the wall when not in use, opening up the floor space for another purpose.
How: Murphy beds can be found ready made, or you can have one custom designed to fit your space, in sizes from twin on up. If you go with a ready-made version, ask about delivery and installation services before you purchase — it can bring peace of mind to know your Murphy bed has been safely and properly installed.
Cost: Ready-made Murphy beds can be purchased for $1,000 to $3,000, depending on quality of construction, design and size. Expect to pay more for a custom designed and built Murphy bed, particularly if it includes storage or other custom features.
How to Add a Murphy Bed
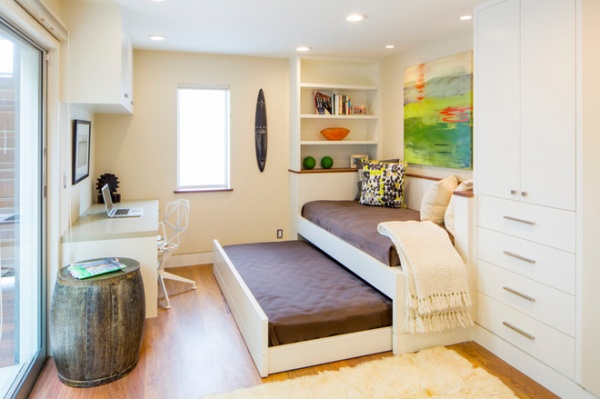
Design idea: Daybed with trundle.
Why: A daybed’s compact footprint makes it a good choice for a small guest room; a pullout trundle underneath doubles your sleeping accommodations for guests. This is a good choice if you would like to use your guest room for another purpose (office, den) between visitors.
How: Daybeds are widely available in a range of prices. With a trundle, look for one on high-quality casters that moves easily. If you would like to be able to transform a twin daybed into a full-size bed, search for a daybed with a pop-up trundle. Custom daybeds can also be built in place to fit your space perfectly and incorporate storage features.
Cost: Around $400 to $1,000 and up, depending on materials, design and quality of construction. If you are looking to save, search for used daybeds locally — you may be able to find one for significantly less. Custom built-in daybeds can cost from $1,000 to $3,000 and up.
Browse daybeds and trundles in the Houzz Shop
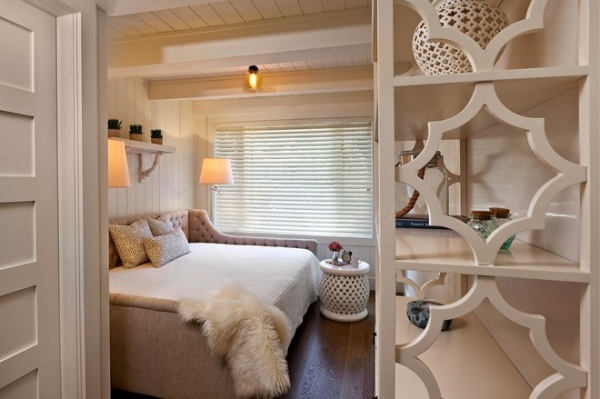
Alternate idea: If having a trundle is not important to you, consider instead a plush, comfortable sofa-style daybed, similar to the one shown here. This type of daybed can be used as a couch for movie watching; simply make it up with sheets when a guest is visiting.
Daybed: Restoration Hardware Baby & Child
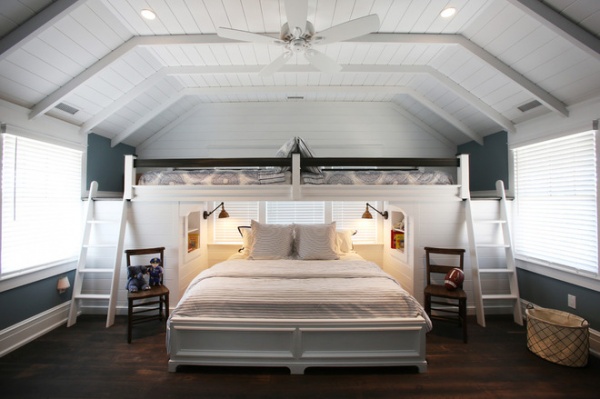
Design idea: Custom bunks over bed.
Why: If you would like to be able to fit more guests and have a guest room large enough to handle it, this is a smart way to sneak in extra beds and storage in one design move.
How: Work with a contractor or designer to come up with a plan that makes the most of your space. In a smaller room, you may go with a single bunk over a double bed; a larger room may be able to handle a pair of double bunk beds over a queen- or king-size bed at ground level. If you decide to add lighting or outlets, you will also likely need to get permits for the work (and an electrician).
Cost: The final price tag on a custom project of this scope can vary widely depending on your needs, the size of your space and regional rates, but expect to pay at least $2,000 to $10,000 or more.
DIY option: Position a purchased upper bunk bed over your existing guest bed to squeeze in more sleeping space. To customize the look, paint the bunk and bed to match the wall color and coordinate the bedding on the upper and lower beds.
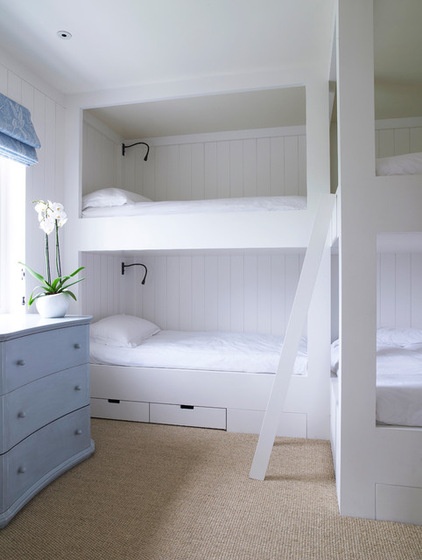
Bunk room layout tip: If you are considering adding multiple bunk beds to your guest room, the size and shape of your space will influence the positioning of the bunks.
In a long, narrow room, try placing bunks on either side, with a walkway down the middle. In a square room, positioning the bunks in one corner, as shown here, can free up more room for storage.
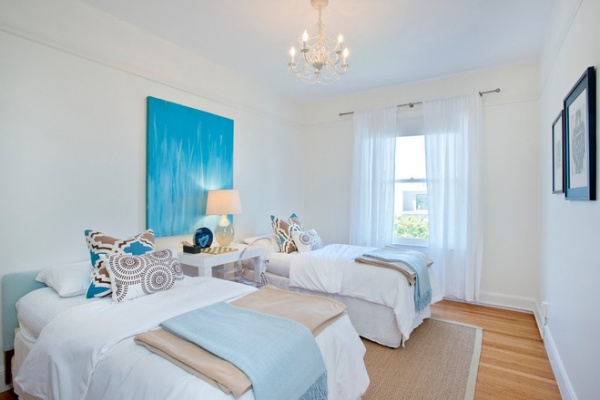
Design idea: Pair of beds.
Why: A pair of beds can make more sense than one larger bed. Twin beds can be pushed together if a couple comes to stay or left separate for a pair of kids. If you have the space, why not use two full-size beds? In a hardworking guest room, there’s no reason to leave a lot of space open when it could be put to use, and if your visitors tend to be older relatives, they may appreciate having a traditional bed rather than a bunk or Murphy bed.
Budget tip: If you are looking for beds on a budget, consider skipping headboards. A basic metal mattress frame can be found for under $100. Pair it with crisp linens, a bed skirt and a few plump pillows, and no one will care about the lack of a headboard.
How to get a high-end headboard look for less
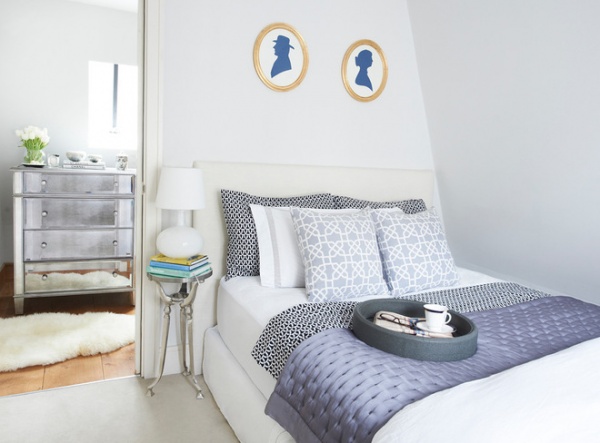
Layout tip: If your guest room has a sloped ceiling or another challenging architectural feature, consider tucking the bed in there. What could have been an unusable area will be a charmingly cozy spot in which to slumber.
Browse more photos of attic bedrooms
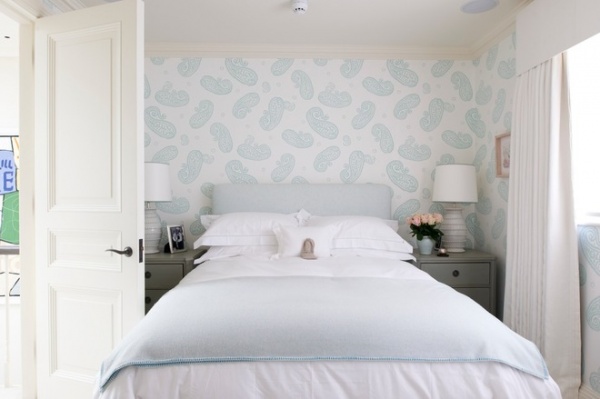
Small-space layout tip: If you have a compact guest room, it’s important to position the bed properly for optimal flow. One easy way to do this is by marking out the area where the bed will go on the floor using painter’s tape. Try opening the door and walking all around the bed area to check if there is enough space to move freely. It’s OK to tuck a small bedside table behind the door if you are tight on space (as shown here), but ideally nothing should impede the door swing and the path around the bed. If you simply can’t make the layout work using your painter’s tape mock-up, that could be a sign you need to use a smaller bed.
See 10 tips to make a small bedroom look great
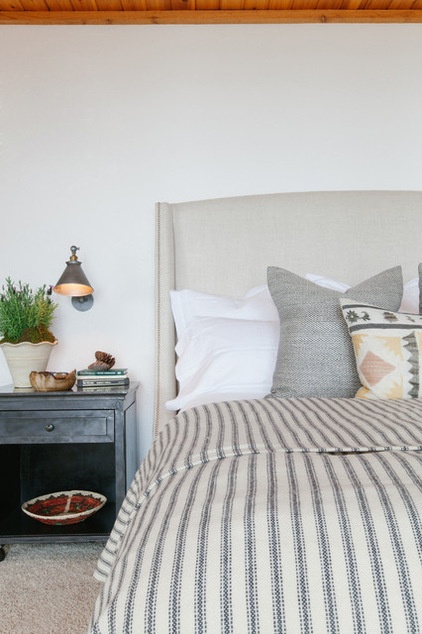
Guest room essentials checklist: Once you have your guest bed(s) chosen and the layout just right, it’s time to stock up for your first visitors. Here are some things to make your guests’ stay a pleasant one:
Fresh bedding, including a mattress topper or pad for comfortAn assortment of pillows, from soft to firmBedside lighting and an alarm clock
A door that closes and latchesA place for luggage
Window coverings that provide privacyFresh towels and extra toiletriesA card with your home’s Wi-Fi password and a power strip for charging devicesA small table and chairA notepad and pens
A carafe or bottle of waterA chocolate bar and some nuts for late-night snackingFun reading materialA map of the area and a list of your favorite places
More:
Genius Home Prep: A Guest Room in a Box
Find beds, bunks, bedding and more in the Houzz Shop
Related Articles Recommended












