Kitchen of the Week: Good Looking and Accessible to All
When Dave and Judi Cornis found that houses on the market didn’t seem compatible with Dave’s wheelchair, they decided to build a home that would suit their needs. The empty-nest couple chose a scenic site in Port Townsend, Washington, a community about 40 miles northwest of Seattle that is also near two of their three adult children. Their streamlined and flexible 1,325-square-foot timber-frame home is sustainable, with a kitchen that incorporates universal design elements that make it user friendly. “I wanted to be able to use this kitchen without struggling as much as I have in the past,” Dave says.
Working with interior architect and designer Tracy Ronaldson, they created a durable kitchen with natural materials, well-placed appliances and simple finishes — a clean and warm space.
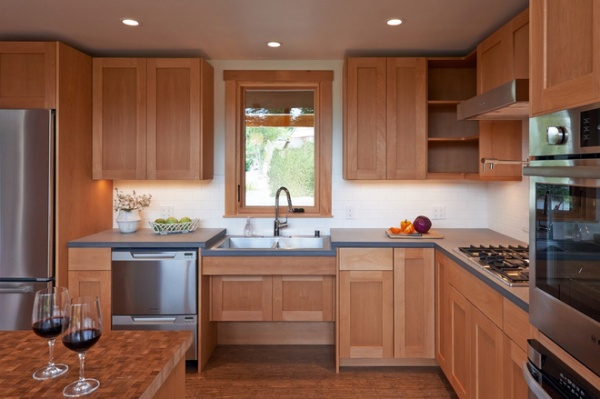
Photos by Dale Lang
Kitchen at a Glance
Who lives here: Dave and Judi Cornis
Location: Port Townsend, Washington
Size: About 130 square feet
The L-shaped kitchen with an island includes fully custom beech Shaker-door cabinets and drawers with a durable hard wax finish. “It’s not a huge kitchen, so every square inch counted,” Ronaldson, of FabCab, says.
The high-quality cabinets show off the rich grain of the wood and include upper open shelves in one corner for display and storage of decorative cups, plates and accessories. The placement of the sink with window above connects the kitchen with the front of the house and driveway, so Dave and Judi can see when guests are arriving.
Beech cabinetry: custom, Greenhome Solutions; wall and ceiling paint: Moonlight White, Benjamin Moore
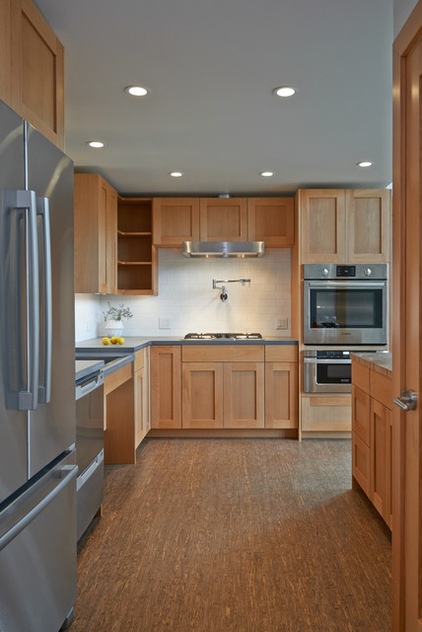
This view of the kitchen from the home’s front entry highlights the engineered bamboo floor, with a pattern that complements the timber-frame house and adds visual interest. “More important, it stands up to the wheelchair,” Dave says.
This photo also illustrates the 5-foot clearance between the cabinets and island on all sides so Dave can move easily in and out of the kitchen in his wheelchair and two people can comfortably cook at the same time. “I wanted a place Dave could feel at home, but it’s not obvious someone with a wheelchair uses this kitchen,” notes Judy, who recalls how in their previous kitchen, Dave’s chair would damage their refrigerator door when he would try to turn and move about the space.
A handy 2-foot-wide pantry across from the stainless refrigerator provides storage for pasta, cereal and large paper products.
Flooring: Color Fusion Woven Bamboo, EcoFusion; refrigerator: Bosch
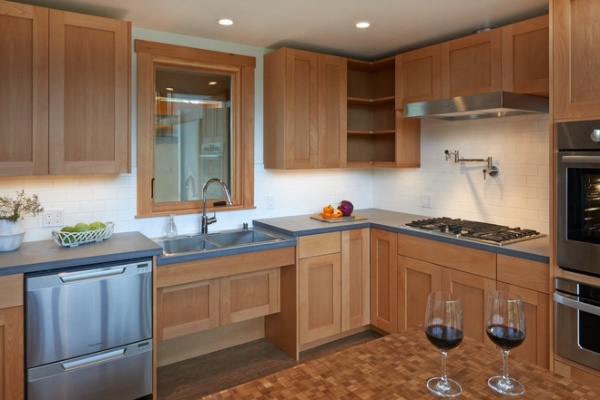
Dave and Judi went with economical and easy-to-clean PaperStone perimeter counters in Pewter from a local company that offers sustainable composite surfaces. “We had granite before and just didn’t like the way we had to keep it up,” says Judi. “We wanted something that was durable, and this fit the bill.”
A low-maintenance 1½-inch-thick parquet butcher block top made from end-grain bamboo from Teragren, on Washington’s Bainbridge Island, offers contrast. Drawers in the island below provide low-level storage for plates, bowls and glasses, so Dave can empty the dishwasher drawers from his chair and store the items.
A large window wall that looks out to the back of the home allows views to be enjoyed from the kitchen island and the rest of the space.
Recessed lighting: Juno Lighting
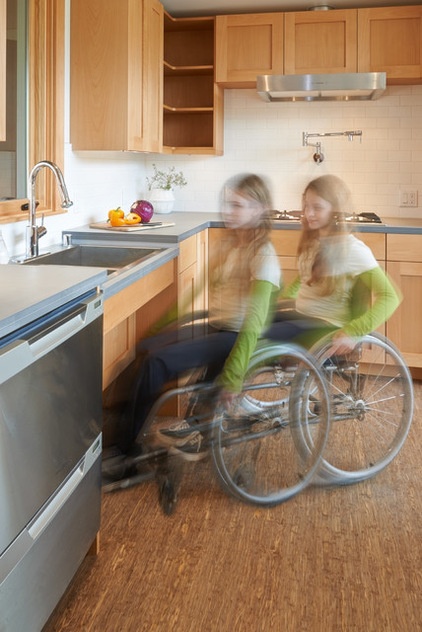
In this photo a model demonstrates how the recessed cabinets under the sink provide knee space for Dave and his wheelchair. “Dave said to me that was his favorite place in the kitchen,” Judi says. “He can just roll right up to it.”
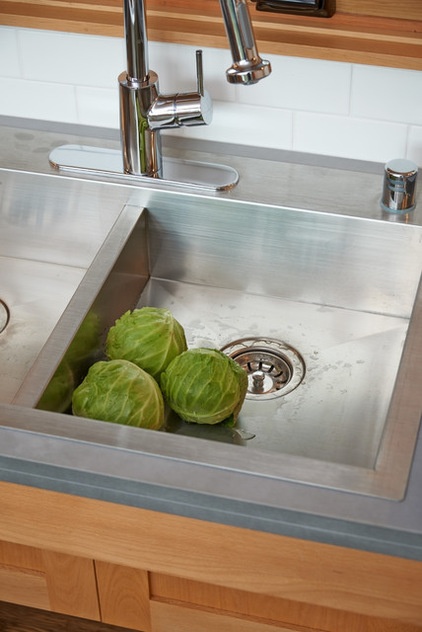
The kitchen’s shallow double-bowl stainless sink is 6 inches deep and user friendly for someone in a wheelchair or with back issues. “It’s not so shallow that water will splash out,” Ronaldson says.
Sink: Vault Drop-In, Kohler; faucet: Hansgrohe
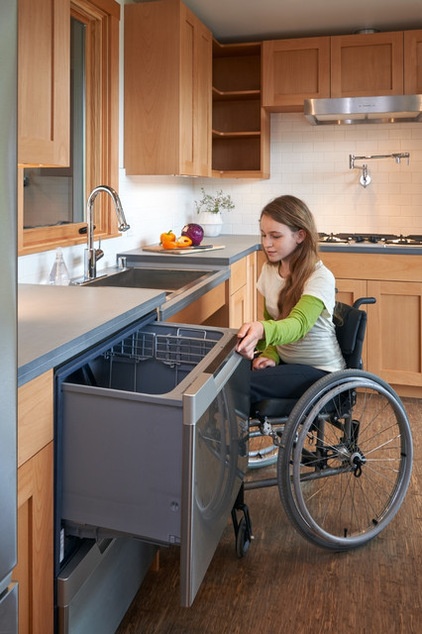
The kitchen’s dishwasher drawers allow for easier loading and unloading than a traditional flip-down dishwasher. The top drawer is deeper and made for large loads, while the shallower drawer below can be used for smaller loads.
Dave and Judi say they often use just the top drawer but appreciate having the bottom dishwasher drawer when they have family over for dinner. “We had 18 people at Thanksgiving, and with the two dishwasher drawers, it only took about one and a half loads,” Judi says. “It’s wonderful.”
Dishwasher: DishDrawer, Fisher & Paykel
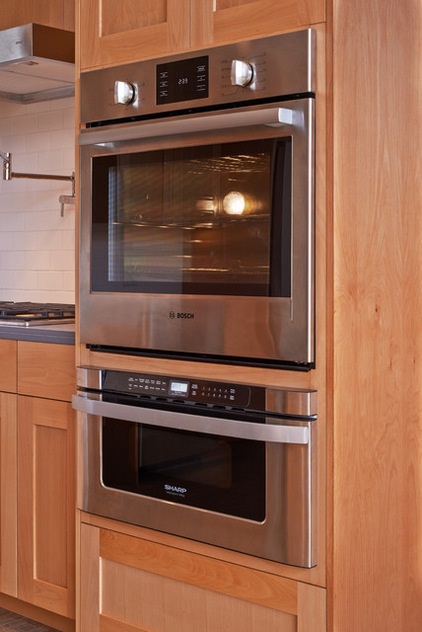
A microwave drawer was installed low so Dave can easily use the appliance from his chair. The electric wall oven above is large enough to roast a turkey.
Oven: 30-inch, Bosch; microwave drawer: 30-inch, Sharp
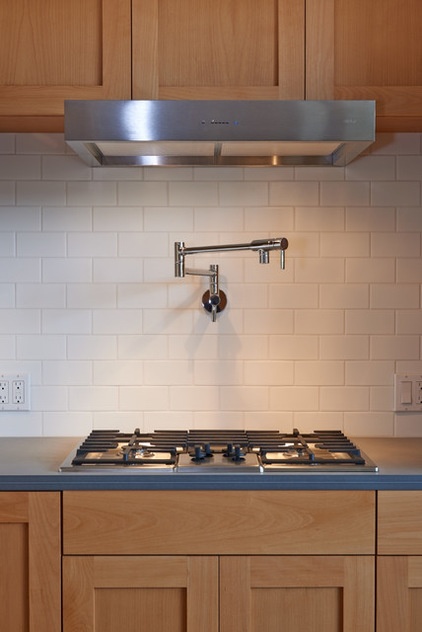
Judi often cooks pasta and loves having the pot filler above the cooktop. The four-burner gas cooktop has a streamlined vent hood above, with a clean look that doesn’t overpower the kitchen.
An off-white ceramic subway tile backsplash provides a simple backdrop for the rich wood elements and stainless steel appliances.
Cooktop: Bosch; pot filler: Moen; vent hood: Zephyr; backsplash: Pental Granite & Marble
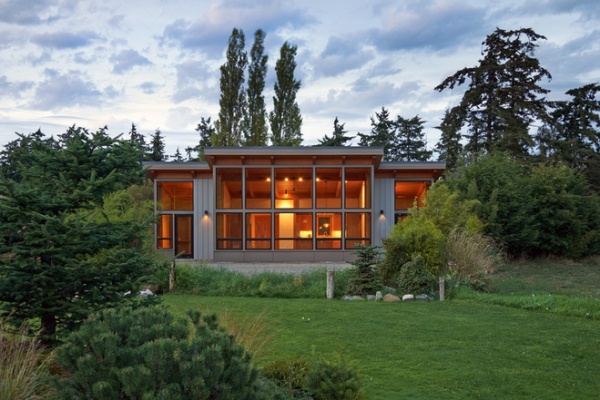
This photo, taken from the back of the home, shows the expansive windows that allow views to be enjoyed from the kitchen (on the right side). “The window wall gives you that connection to the outdoors,” says Ronaldson.
Judi says she loves that Dave can sit by the windows and enjoy watching the deer that often visit the neighborhood.
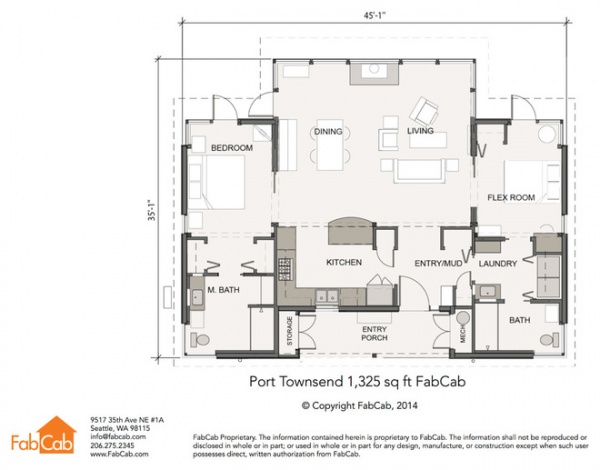
This floor plan shows the open and flexible design of the house — which has no doorways, just pocket doors — with the kitchen in an accessible spot.
“It’s located in the center of the home, and everything revolves around the kitchen,” Dave says.
Design: FabCab
Construction: James Hall and Associates
Tell us: Do you have universal design features in your kitchen? Have you designed or built an accessible kitchen? Tell us about them and share pictures in the Comments section!
More:
Optimal Space Planning for Universal Design in the Kitchen
Kitchen Cabinet Fittings With Universal Design in Mind












