Houzz Tour: Home Keeps Its Place on ‘Sustainability Street’
Situated in a Sydney, Australia, cul-de-sac locally known as “Sustainability Street” because of its commitment to reducing negative environmental impacts, this midcentury brick home needed a stylish renovation that kept sustainability in mind. Homeowners Lucian Pearce and Leonie MacNamara, who work from home, wanted a separate entrance for a home office, as well as an additional bedroom and a bathroom fitted with a laundry area. They also sought an open-plan kitchen and family room area that opened to ample outdoor space for the kids to play in.
Project designers Adrian Collins and Anja Michelzahn sought to create an aesthetically pleasing yet functional connection between the home and the outdoor landscape. Rather than completely remaking the home, they built on its existing character by refurbishing and reusing existing elements. This approach harmonized with another goal of the project — to create an ecoconscious design that would fit the aptly titled street.
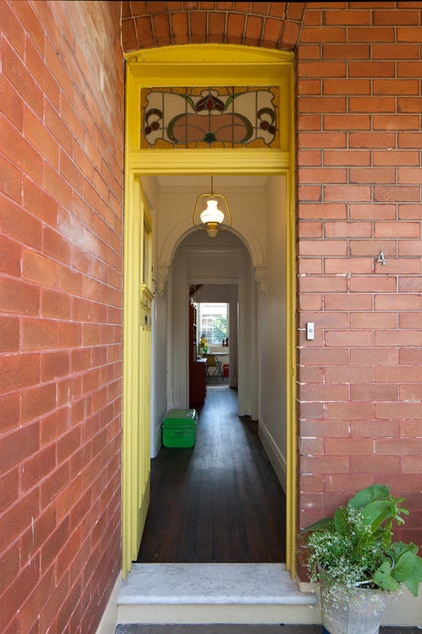
Houzz at a Glance
Who lives here: Lucian Pearce, Leonie MacNamara and their children
Location: Dulwich Hill, Sydney, Australia
Size: 4 bedrooms, 2 bathrooms
Sustainability figured into all aspects of the design. Collins and Michelzahn, of Studio 74, salvaged onsite materials as much as possible and aimed for additions with a low carbon footprint.
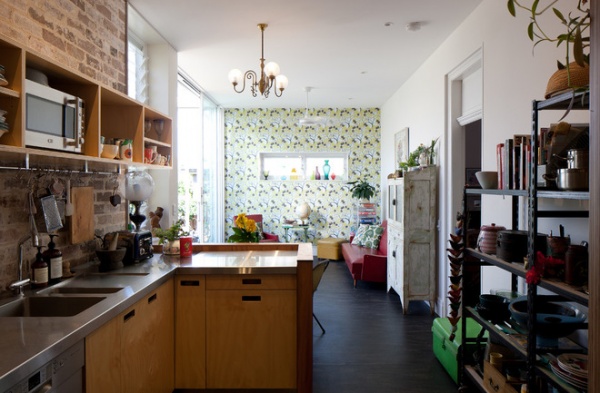
Materials such as clay bricks, ceramic wall tiles, linoleum floor tiles and cedar floorboards were incorporated into the new design, simultaneously upcycling and providing a connection to the history of the original home. A new rainwater harvesting system allows for laundry water reuse, for toilet flushing and garden irrigation.
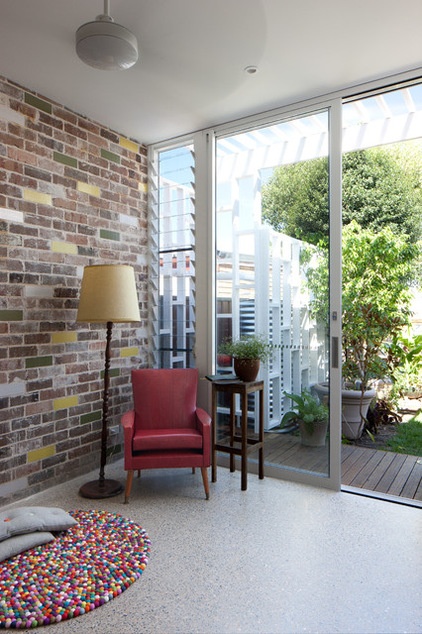
The interior walls feature a distinctive mixture of bricks that were salvaged from onsite, colored and glazed.
The salvaged bricks got a rough cleanup, with many of the preexisting marks left for effect. “The kids had drawn on some of them over time, so it was lovely to see some of that as part of the wall,” Michelzahn says. The recycled bricks were sealed and allow the home to retain a bit of the history of the old house.
Rainbow Rug: Lilly Lolly
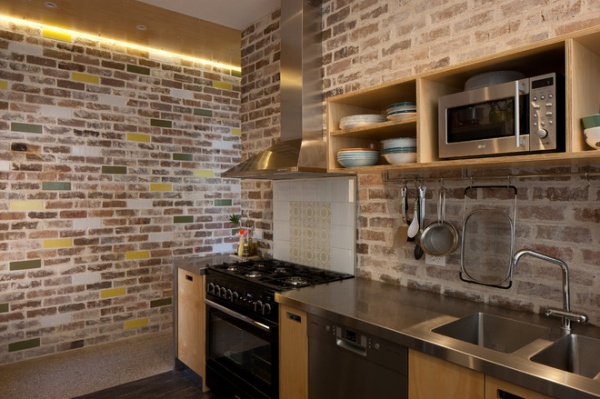
They installed new solar-powered LED lights. A passive solar design enabled the use of ceiling fans in the living areas and bedrooms, creating comfort for the family without the need for air conditioning.
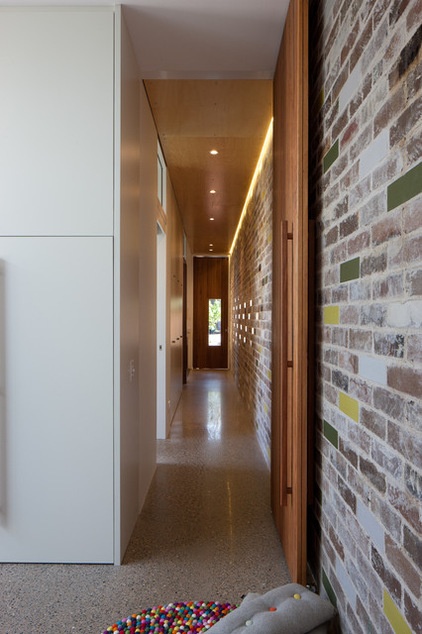
The recycled-brick walls are one of Michelzahn’s favorite features of the home. “It was a real trial when I marked out the pattern for the glazed bricks, but I really love the final product,” she says.
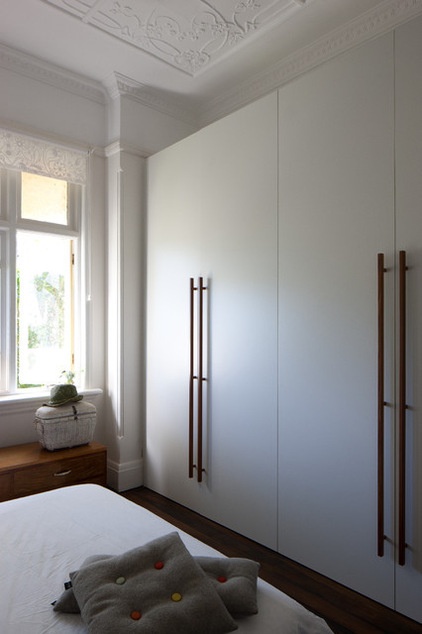
“To save cost and be more durable, we chose laminate for all built-in wardrobes but added recycled blackbutt handles that we designed,” Michelzahn says. “The same applies to the large pivot doors.”
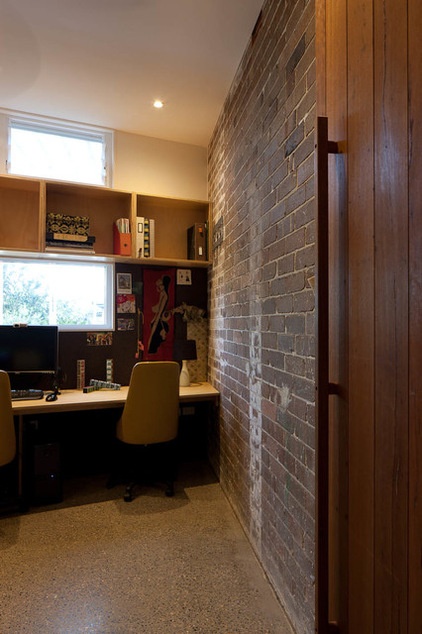
Plywood was used for cabinetry in the kitchen and study. “We’ve got Woven Image Echopanel everywhere as inboards,” says Michelzahn.
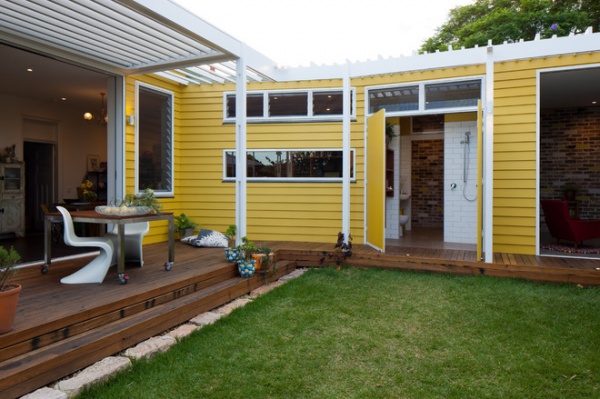
The vibrant yellow of the external walls evokes a sense of fun and sun. Constructed with a lightweight wood frame and clad in expressed fiber-cement weatherboard siding, the yellow exterior draws attention for the right reasons.
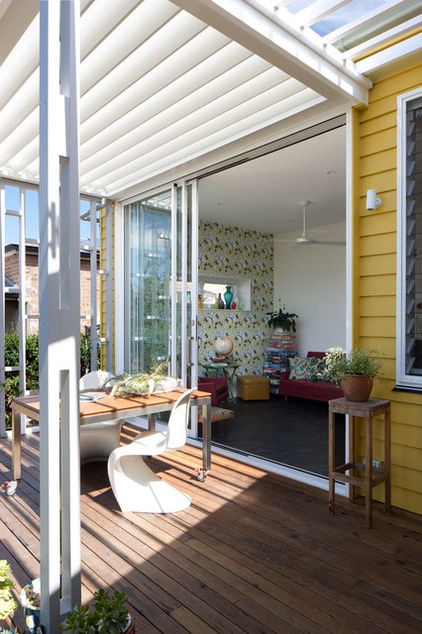
One of the design challenges for Studio 74 was creating an outdoor space that would be big enough for the kids to play in. The designers opened up the house toward the rear of the property and created a family-friendly garden. The deck area is ideal for entertaining, while the grass is the perfect place for the kids to run around on.
Chairs: Panton, Space Furniture
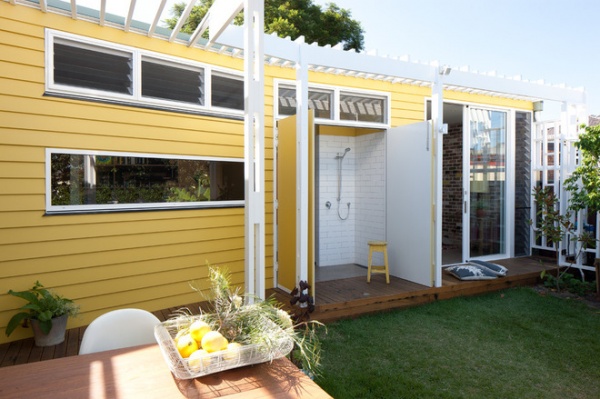
The bathroom can be accessed from indoors and out. This is so the owners can pop the kids straight into the shower after they finish playing in the yard, to avoid having dirt tracked into the home.
The addition provided the opportunity for separate access to the home office via the side path. A clear separation between family and working areas is the ideal layout when working from home, where distractions are at times rampant.
Exterior paint: Golden Frog, Taubmans
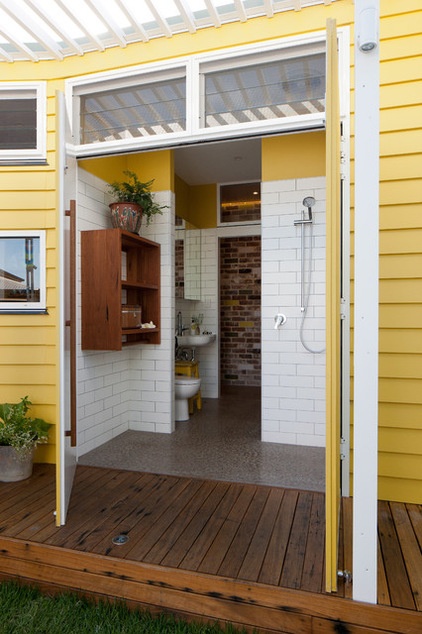
A laundry area was added to the bathroom so the wash could be taken straight from the machine to be hung to dry outside.
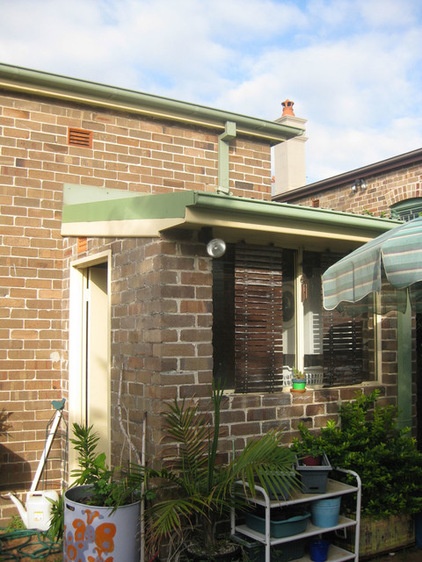
BEFORE: A laundry building, metal shed and concrete driveway were demolished to create room for the landscaped garden. Pushing the small addition toward the northwest boundary allowed the designers to maximize the lawn area.
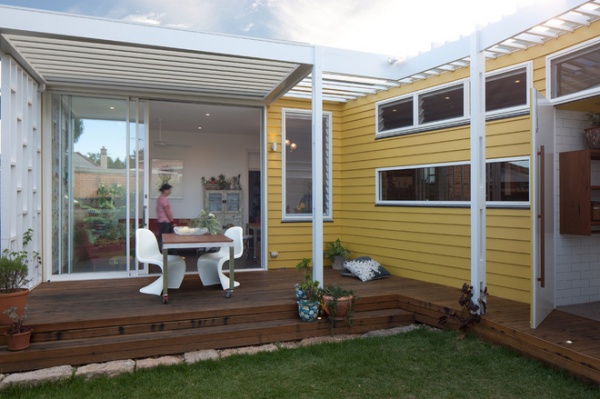
Decking: recycled Australian blackbutt hardwood
Browse more homes by style:
Small Homes | Colorful Homes | Eclectic Homes | Modern Homes |Contemporary Homes | Midcentury Homes | Ranch Homes |Traditional Homes | Barn Homes | Townhouses | Apartments | Lofts | Vacation Homes












