Mudrooms That Really Clean Up
http://decor-ideas.org 01/09/2015 00:23 Decor Ideas
When we asked people to share their best mudrooms, we were surprised by the outpouring of love for a room whose most important function is storing and organizing boots, coats, gloves — basically, the things we shed as soon as we enter the house. Readers and design pros offered their ideas for making the room work harder by configuring it to suit everything from pets to gift wrapping.
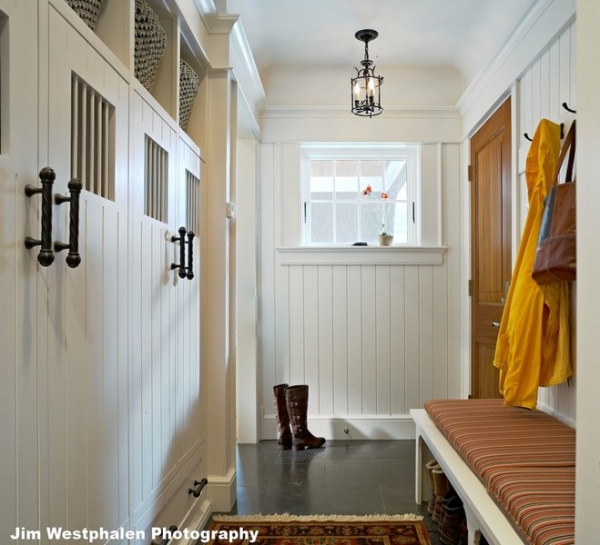
Byron Haynes and Andrew Garthwaite of Haynes & Garthwaite Architects say that mudrooms are more than a luxury in New England — they are essential. In this one the clutter is hidden in a wall of cabinets. “The owners are very active,” says Haynes. “They ski, climb, snowshoe — you name it. The cabinets allow them to stow all that stuff and still have a space that looks tidy.” Their big idea was to outfit the doors with slatted windows, allowing air to circulate and dry damp gear.
The other life-bettering move was to install radiant heat under the tiled floor. Haynes says the heat not only feels good on the feet; it helps dry wet boots.
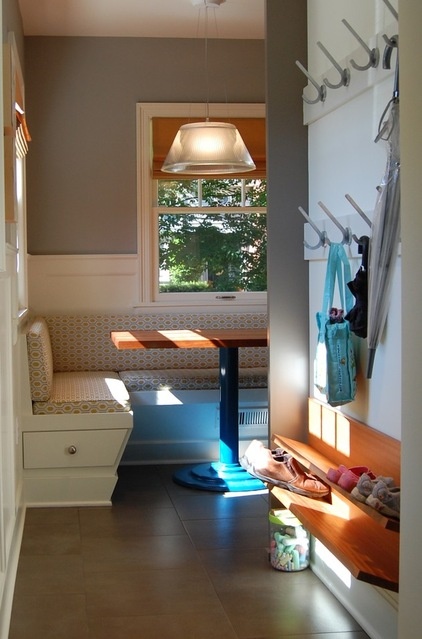
Arielle Weedman of Weedman Design Partners says one of her favorite mudroom designs is also her smallest. “Sometimes you just have to work with the space you are given,” she says. “This couple wanted a mudroom but had no room for it.” Weedman solved the problem with a custom-designed, wall-hung shoe shelf and rows of hooks. She calls it an easy drop point where the family can leave their belongings upon entering the house.
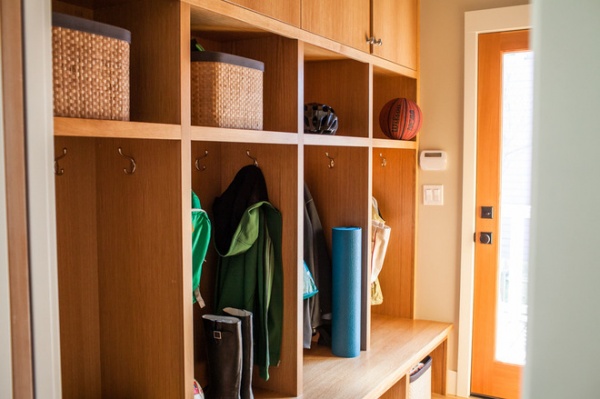
For a family with more space, Weedman provided open cubbies crafted from oak. “This is a material that ages really well, and it doesn’t show the chips and scratches as much as painted wood,” she says.
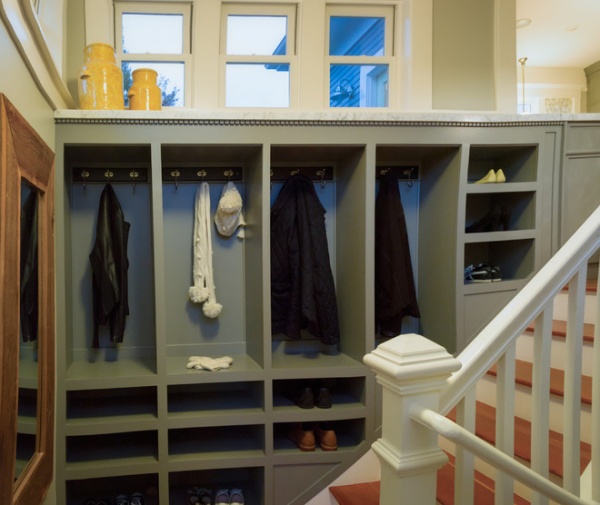
Another small-space mudroom comes from Sarah Potter of ClearStory Construction. For her own house, Potter created a mudroom along the stairs that connect the back door to the kitchen. (The other flight of stairs goes down to the basement.) “I love it because it makes use of unused space, allowing the stairs to serve a dual purpose,” she says.
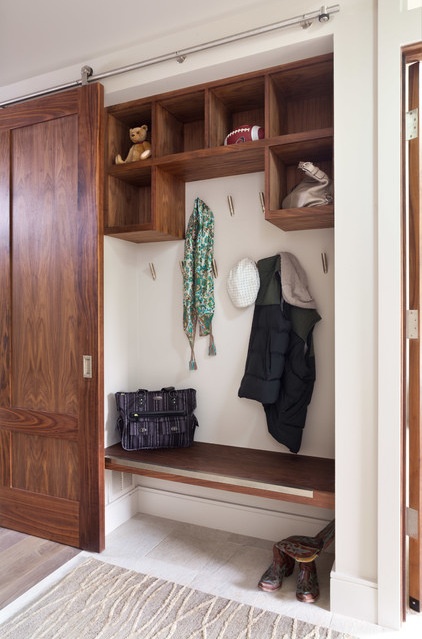
When Luis Menendez of Menendez Architects remodeled this condominium in Aspen, Colorado, he borrowed space from a utility room to create a hidden mudroom in the front hall. “The condo didn’t have one, and with people coming in with boots, coats, hats and helmets, it was mandatory,” he says.
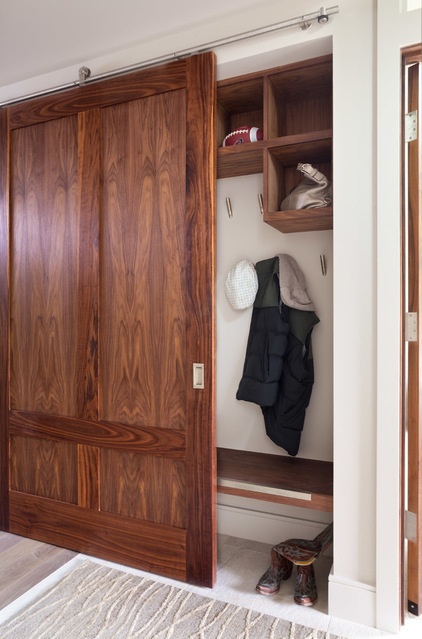
A sliding door hides the space (and winter clutter) when necessary.
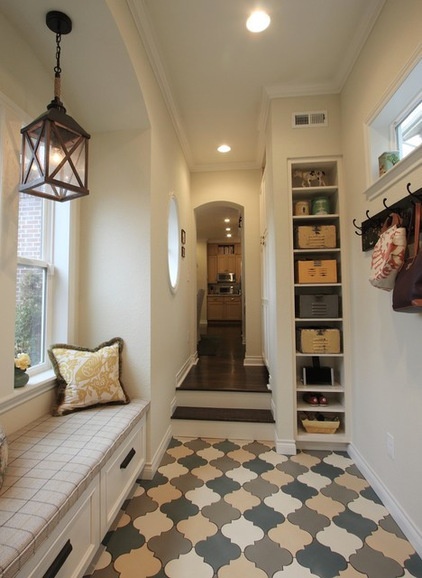
Designer Diane Gordon calls her new mudroom no less than a life changer. “For 10 years we trekked across the patio from our garage to the house,” she says. “I have two teenagers, and there were wet boots and coats all over the place.” The designer created an addition that bridged the space between garage and house — she describes it as a covered breezeway. “On a day like today, when the temperature is 0, you really appreciate it,” she says.
There is radiant heat under the terra-cotta tile floors, but the designer says it’s more for comfort than for drying. “The space is a bit chilly,” she says.
Right now, in the dead of winter, she puts out boot trays under the row of hooks. Old metal locker baskets in the cubbies are assigned to each family member.
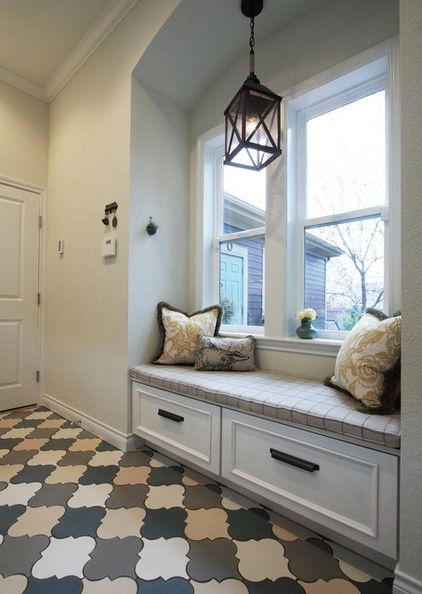
The bench has drawers that hold regular shoes. One is for the designer and her husband; the other is for the kids.
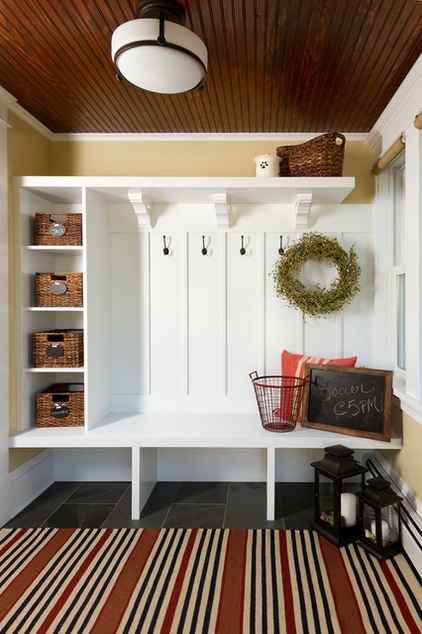
Shelly Lindstrom of Fluidesign Studio has designed a number of mudrooms that were built by Barak Steenlage of Anchor Builders. Her team’s mantra: flexible, durable and affordable. The spaces have to be adaptable to the seasonal changes of clothing and gear, must stand up to wet and gritty conditions, and have to fit the clients’ budgets. “When people start cutting their project budget, they often start with the mudroom, and say they’ll do it later,” Lindstrom says. “We try to give them a mudroom that works for them and that they can afford now.”
This mudroom is for a family with two adults and three boys. The designer made the space accessible to the kids by making many of the baskets low and putting the hooks out in the open. “You have to give kids just one easy step, or things end up on the floor,” says Lindstrom, a mother of three.
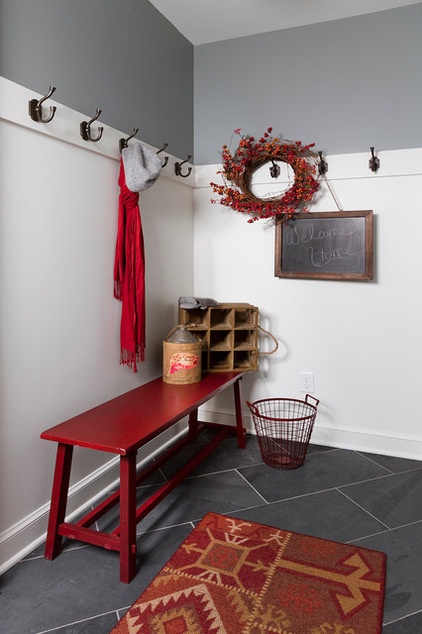
When it came time to remodel his own home, builder Barak Steenlage chose a simpler mudroom for budget reasons. “We could have cut it completely, but it was a must for us,” Steenlage says.
Lindstrom, who worked with the builder on the project, says they made the simple room more interesting by installing molding around it to give it a wainscoted look. Tile is laid on the diagonal to make the room feel more expansive.
“It is pretty simple, but it gives us what we need,” Steenlage says. “We have a place to sit and remove our boots and take off our coats.”
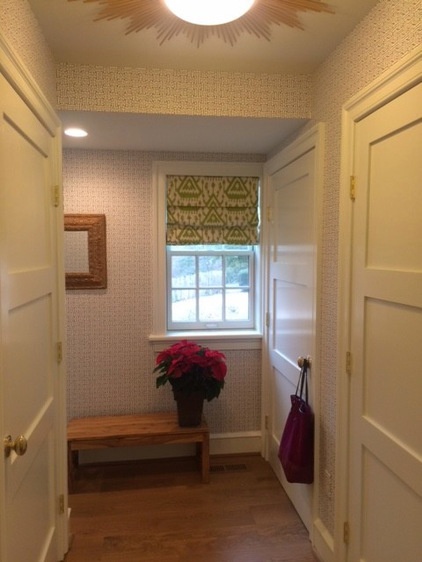
Designer Kelly Nelson took a cover-it-all-up approach when her family built a house. “Rather than using cubbies or any type of open storage, I gave each family member a closet of their own,” she says.
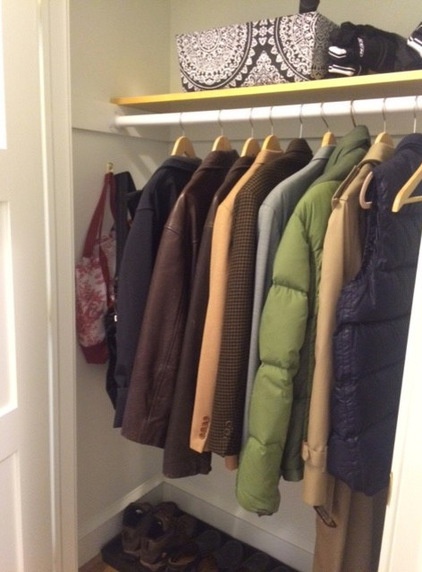
“Everything looks neat and pretty from the outside, but on the inside we have shoe trays and vertical shoe cubbies, hooks for backpacks and bags, baskets for scarves, gloves and sports equipment,” Nelson says. “We designed each closet especially for the needs of that person — and so far, so good!”
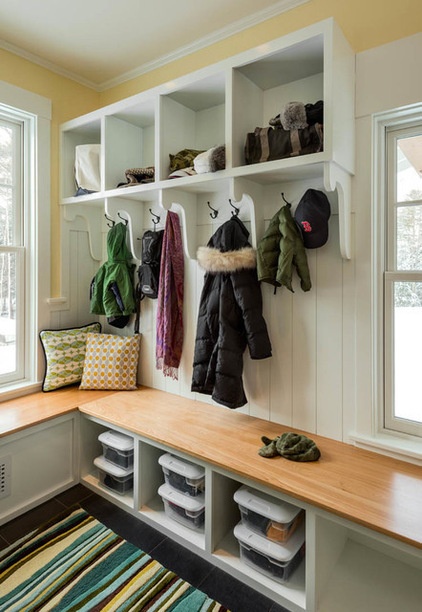
The pros at Whitten Architects often tell their clients that the smaller the home, the larger the mudroom should be. “As you can imagine, mudrooms are very important to homes in Maine,” they write. “They often become the engine room of the home. In fact, when done right, they can afford efficiencies in other areas of the home.”
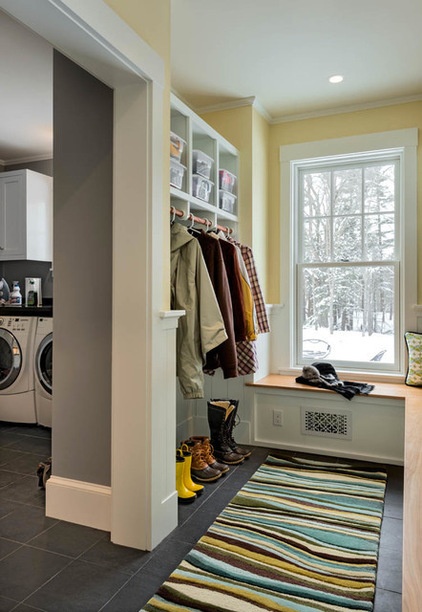
The example they shared has a rod that hangs over the stone floor for wet coats, as well as ample storage.
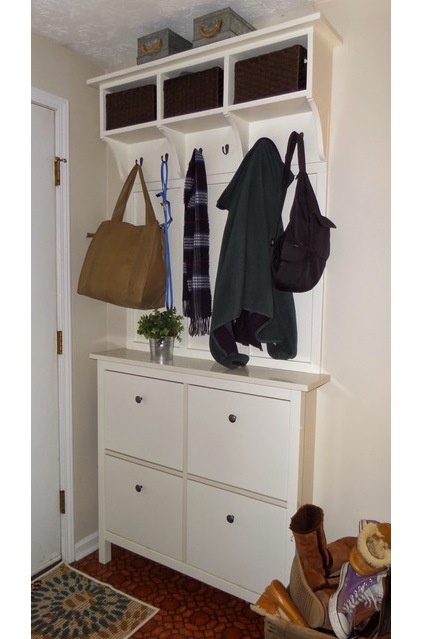
Other people have carved out mudrooms where none existed. “We live in a 1,328-square-foot 1970s ranch. There isn’t a mudroom,” says kraesmom. “But we have made the most of our small entry with an Ikea shoe cabinet, some trim and a cabinet that I custom built to coordinate.”
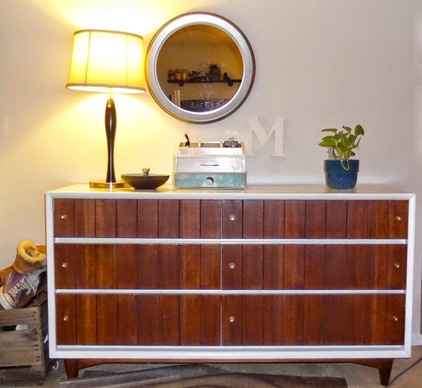
The Houzzer added a long midcentury dresser to hold scarves, gloves, a charging station, a bowl for keys and other launchpad necessities.
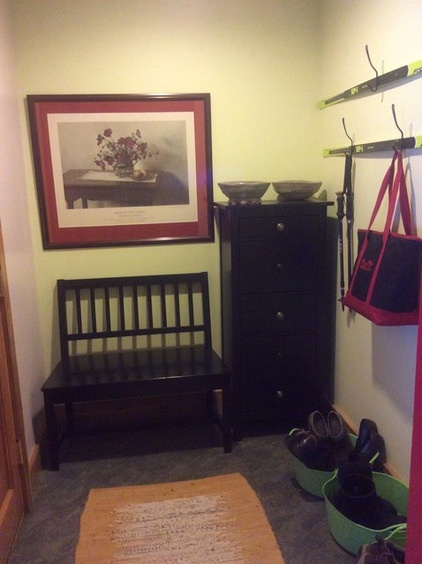
Paradisewindsor says this space used to be the laundry room, but since it was just to the left of the front door, the placement wasn’t ideal. The Houzzer moved the laundry to the basement and installed an economical mudroom.
The skis were picked up for $10 at a thrift store and, with the addition of hooks, became a place for coats and bags. The bench provides seating, and plastic tubs and a dresser act as storage.
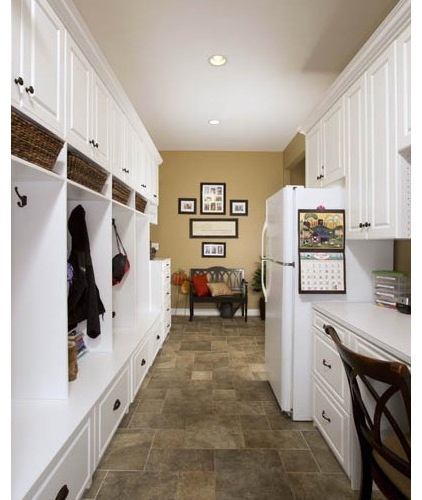
When loribmomof3 and her family added a mudroom, it became her favorite room in the house. With a family of five, plus a dog and cats, it’s easy to see why. “I designed every detail myself to meet the needs of our family,” she says. “I even measured the backpacks to make sure I could fit both their school and sports bags in each locker.” The space also includes hooks for coats, shoe drawers and storage for everything from sunscreen to gloves to bug spray. There’s also an extra refrigerator and drawers for storing cat and dog food.
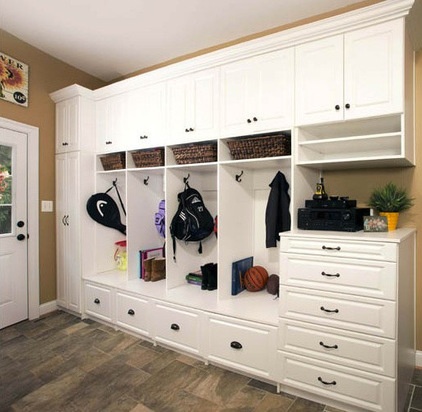
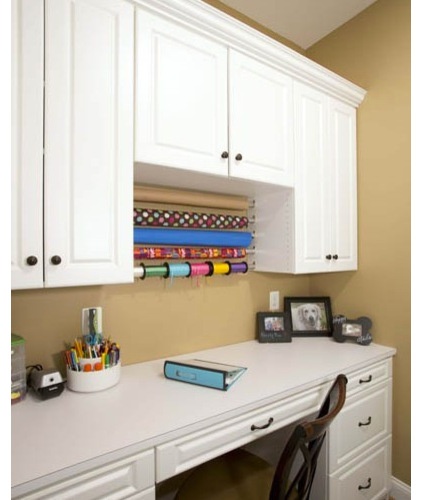
This Houzzer added a desk and wrapping station across from the coat lockers. “I could not be happier,” she says.
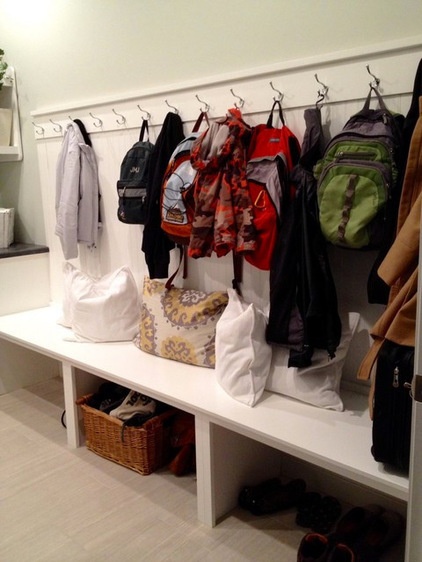
Another mother, with five kids, is just as thrilled by her new mudroom, made by stealing 3 feet from the garage.
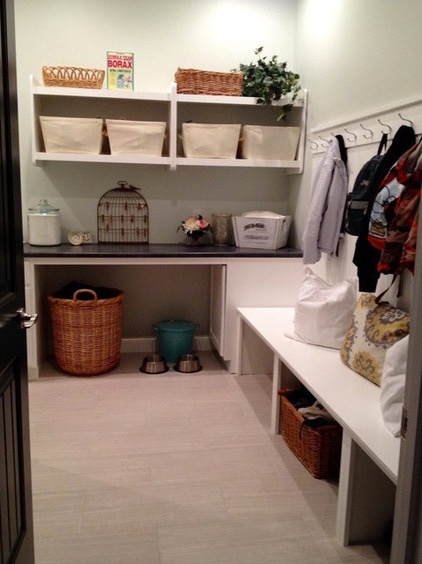
“We chose to extend this space by cantilevering 3 feet into the garage, which gave us the long bench wall with 14 glorious hooks,” says mollymilktruck. “When I fussed at our 9-year-old son for tracking mud in the other day, he said, ‘But Mom, it’s a mudroom!’ Touché, son.”
The kid does have a point. Because the room is often the de facto entry, especially in the winter, it is a room guests see. But it needs to be functional as well as flattering in the household.
More:
The Cure for Houzz Envy: Mudroom Touches Anyone Can Do
8 Ideas for High-Functioning Mudrooms
Related Articles Recommended












