Houzz Tour: Lots of Love for a Lightened-Up 1909 Home
http://decor-ideas.org 01/06/2015 03:13 Decor Ideas
This 1909 home on a hill above a valley overlooking the Indian Ocean in Perth, Australia, has been renovated many times over the years. The most recent overhaul was by its current owners, interior designer and stylist Kim Pearson and husband James Pearson. Kim and James had been intrigued by the home long before buying it, having driven past it for years, and they knew it had enormous potential. After inspecting the house for five minutes, they decided to purchase it — and they haven’t looked back. The couple’s primary goal for the house was to champion its history by restoring its beauty and removing what didn’t work. The home also needed a lot of attention due to its age and location.
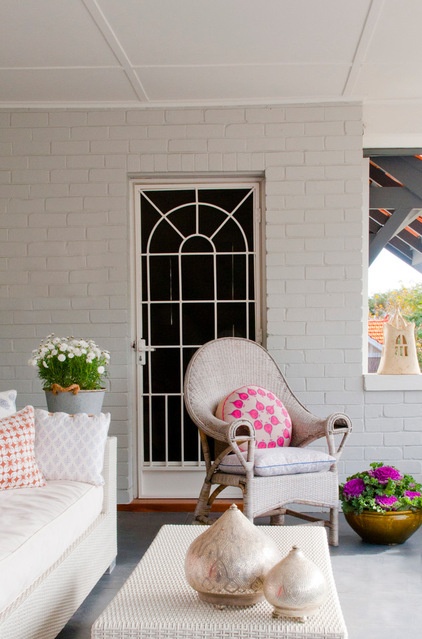
Photos by Jayga McMullan, except where noted
Houzz at a Glance
Who lives here: Kim and James Pearson, their 2 children and their West Highland White Terrier
Location: Perth, Australia
Size: 6 bedrooms, 4 bathrooms
First up was a lot of unseen dirty work, such as electrical, plumbing and repairs, which was followed by restoring, repairing, refitting and refinishing. Then it was on to operation “de-brown and be beige.” The original wide eucalyptus floorboards were bleached to a golden hue, and the heavy, dark stained 1930s wood interior was painted white to lighten up the home and capitalize on the natural light elements.
The overhaul of the interior and exterior proved to be a huge task. It is the 17th home Kim and James have purchased, however, so they are no strangers to home renovation.
The original front porch was removed in the 1930s and replaced with a large, deep-front balcony, which is roughly the size of a large drawing room. The generous size allows for plenty of space for sofas, a coffee table and potted plants. It’s the perfect setting for enjoying the view of the valley beyond through the Norfolk pines.
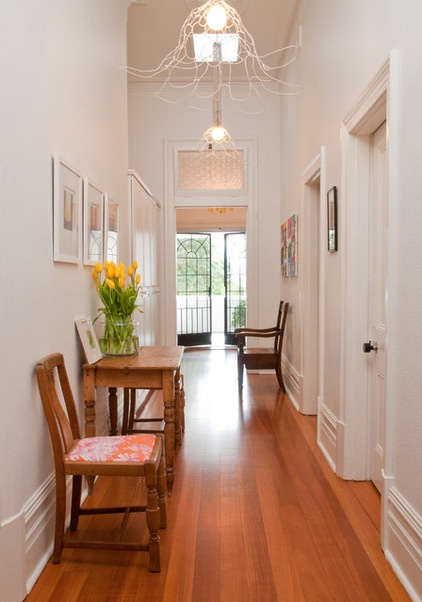
The overall project was as much about making do with what they already had and restoration as it was about design and decoration.
Their furniture is a combination of handed-down, collected, bought and custom pieces. “James is English, so many pieces are from the family home in Northumberland. I love working with antiques and bringing fresh relevance to them in our contemporary lifestyles. The key is to use them fearlessly,” says Kim.
Lighting was a key consideration in the hallway, which features elegant custom-made pendant lights. Sculptures, artwork and a large wardrobe for coats and storage complete the space.
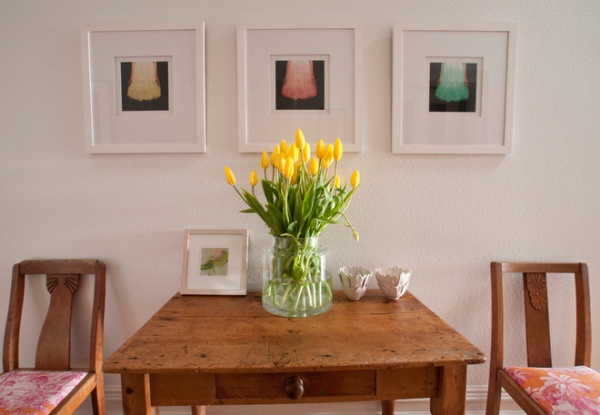
A pine table from the old gardener’s shed at James’ family home in Northern England is featured below three digital artworks by Deborah Paauwe. The table is flanked by two Edwardian chairs covered in Manuel Canovas toile fabric.
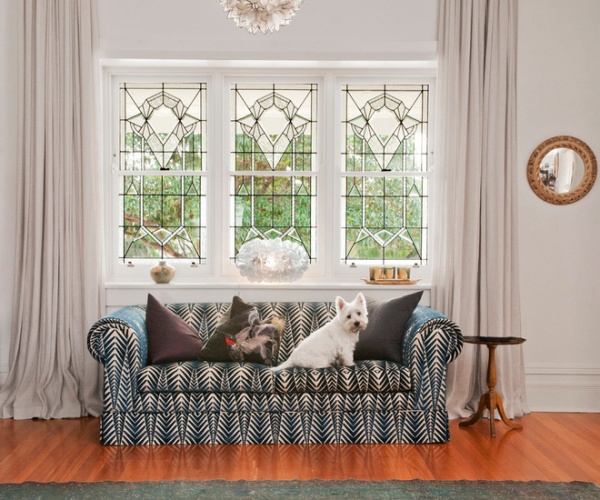
The reception area–sitting room features paper pendant lighting and a reupholstered striped sofa favored by the family dog, Tiggy, seen here.
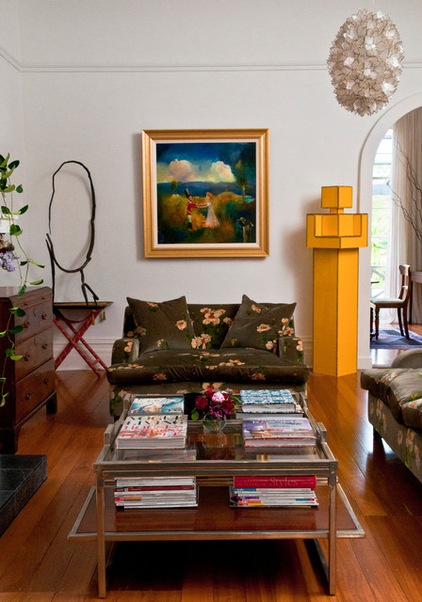
Kim describes the decorating style of the home as always dynamic, never static. Throughout the home are examples of unbridled vintage beauty and custom features mixed with modern design and decor. Kim wanted the home to have an edge yet be “madly, wildly comfortable,” she says.
The living area showcases sculptures by local artists, as well as a painting by Melissa Egan, another Australian artist Kim adores.
Sculpture at left: Peter Zappa; yellow sculpture: Ken Sealey; painting: Melissa Egan
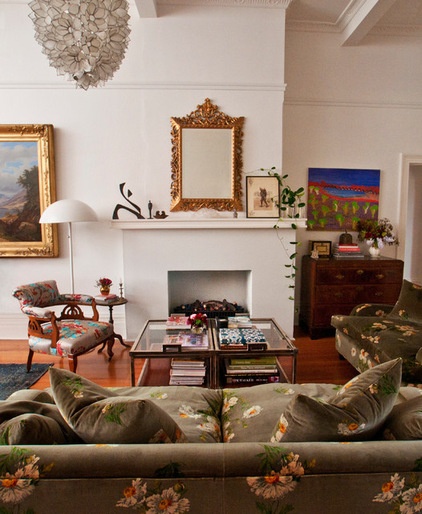
A rococo mirror sits above the fireplace, which was plastered and painted white. The fireplace also features a new black marble hearth that was made with remnants Kim found at a local supplier.
The cherrywood and polished-nickel tray coffee tables were lucky sale finds and have been arranged together to make one big square table. An array of antique side trays and drinks tables have been placed around the sofas for ease of use.
The antique armchair features Elitis embroidered silk. The floral velvet sofas were custom made in London.
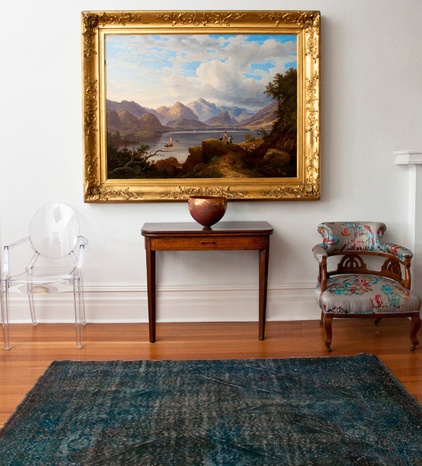
A mix of antique and contemporary furniture makes for an eclectic look and provides the home with an intoxicating element of unpredictability. The vintage overdyed rug pictured here works beautifully with an early-19th-century painting by George Smith from James’ family home.
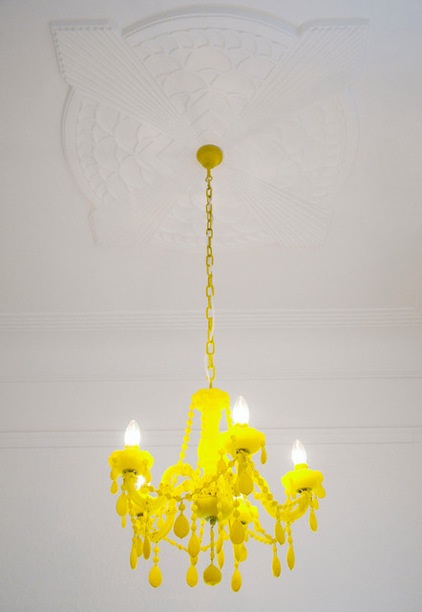
Sculptural forms are vital to every element, as illustrated by this gorgeous yellow chandelier.
Chandelier: custom by Kim Pearson
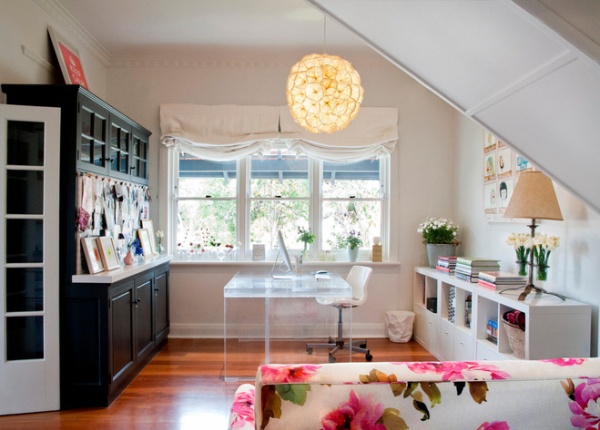
The bright and airy study features built-in cabinetry painted a graphite color. Kim is still searching for the perfect handles for it.
Lamp: Hive Poppy by Kezu; chair, cabinets: Snille, Ikea
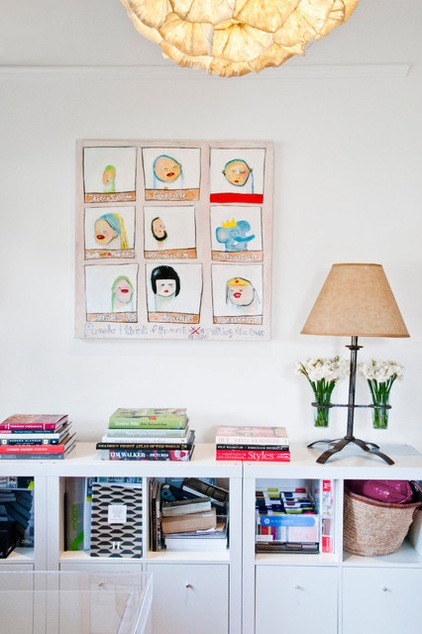
The study is filled with myriad books. Interesting features in the room include a French iron and parchment flower vase–lamp, paper pendants from the Philippines and a painting by Australian artist Rob Brown, titled “People I think of the most when (crossed out) whilst milking the cow.”
Storage units: Ikea
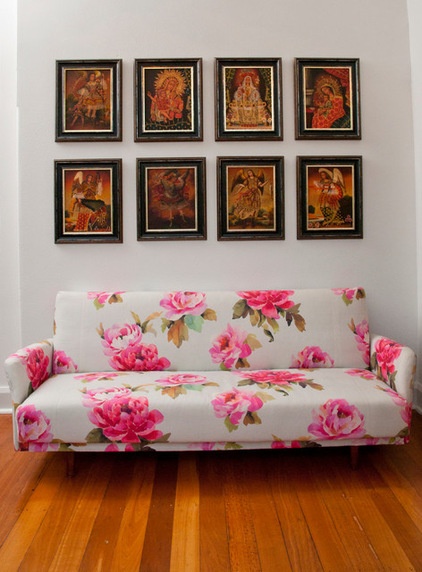
Kim and James found this midcentury divan in an old house that they had previously purchased. They restored the item and covered it in a stunning floral watercolor design.
Kim purchased the artwork of 18th-century Peruvian icons in Peru.
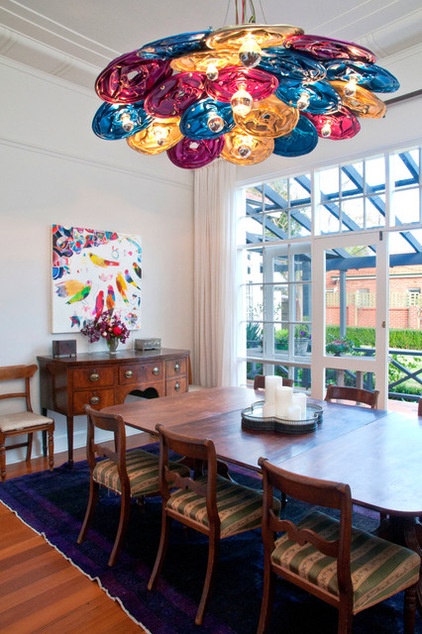
This Georgian dining table is the family’s everyday table; it’s used for everything from homework to dinner parties. The accompanying chairs feature a 19th-century striped silk fabric. Underneath is a vintage rug from ABC Carpet & Home in New York.
The pendant lighting above the dining table, a custom piece by Volker Haug, is a standout feature.
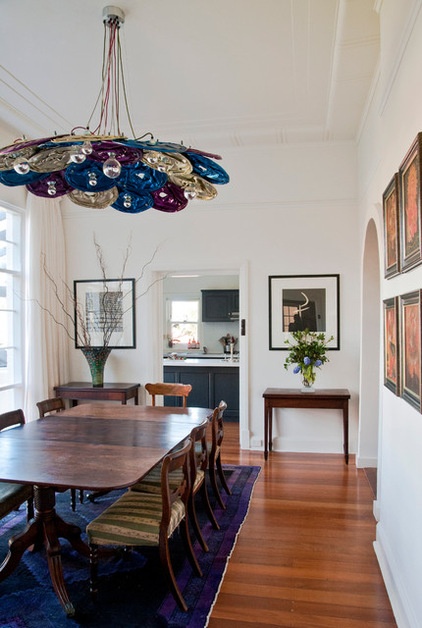
The dining room also features paintings from Kim’s travels. “The saints are from a big adventure I made to Peru and South America a few years ago,” says Kim. “The Aboriginal prints are by senior Warmun [Art Centre] artist Mabel Juli.”
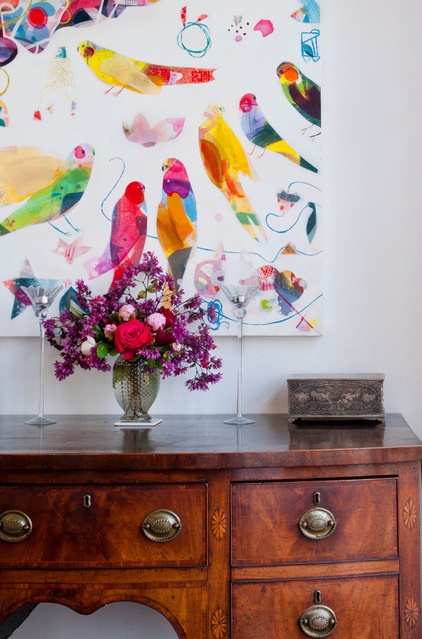
The colorful bird painting, by artist Becky Blair, above the Georgian buffet provides a striking contrast — perfectly encapsulating the home’s mix of old and new.
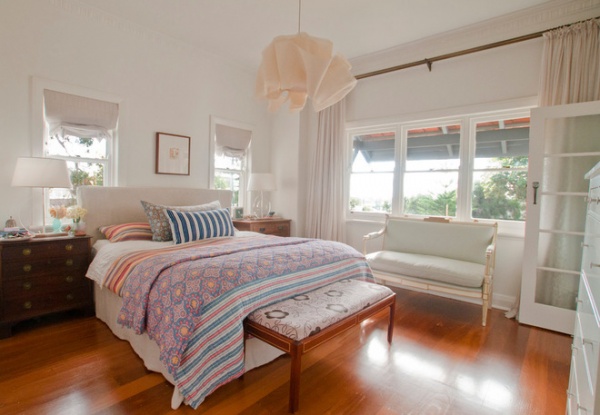
The master bedroom has a fireplace, sculptural pendant lighting and sheer linen curtains on elegant bronze poles.
Great attention was paid to texture, pattern, color and patina in the finishes, fabrics, textiles, fixtures and fittings. Thoughtful touches are evident in every corner. Included are antique furniture and a French sofa re-covered in Dominique Kieffer silk. The bedding and cushions feature colorful Indian block prints.
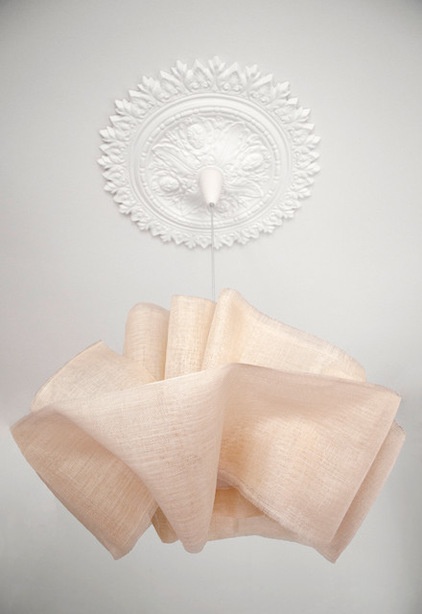
The furnishings and fittings are a mix of high and low, fine antiques with everyday pieces. Classic, antique and contemporary artworks and sculptures fill the house, providing visual interest, form and texture.
Ceiling light: custom by Kim Pearson
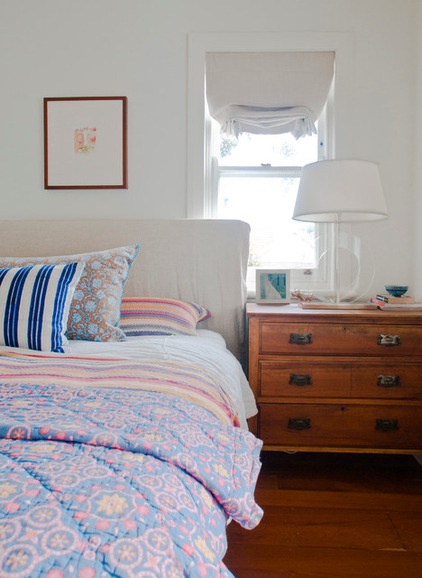
Attention to fine detail is showcased throughout the home. For example, the light switches are either original or reproduction Bakelite, and all of the new door handles in ebony and polished nickel are engraved.
Artwork: Alessandra Rossi
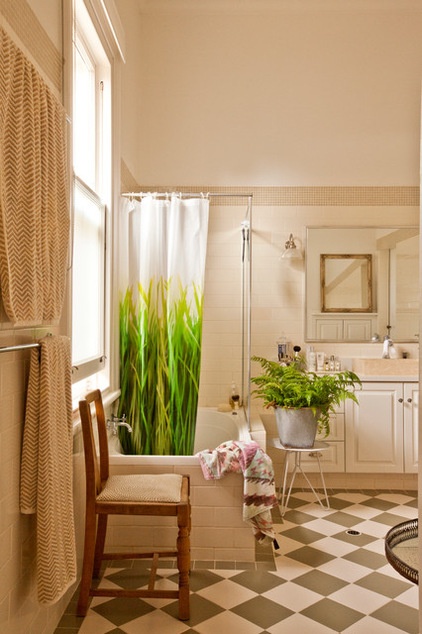
The kitchen and bathrooms were upgraded one year after the main restoration. Air conditioning was added to the bathrooms and utility room.
Photo by Heather Robbins, Red Images
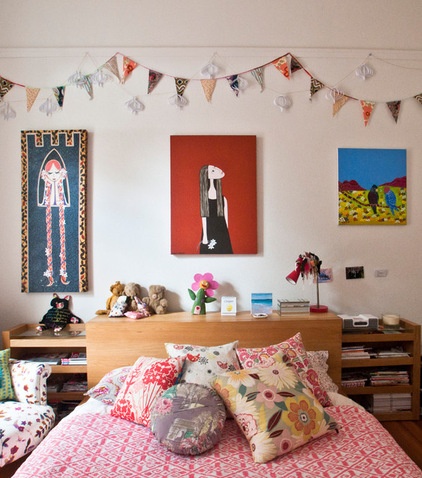
Kim’s daughter’s room is eclectic and whimsical. The antique armchair is upholstered in Rubelli fabric. The collection of vintage-print cushions and the handmade garland are fun and visually appealing.
Bed: Ikea
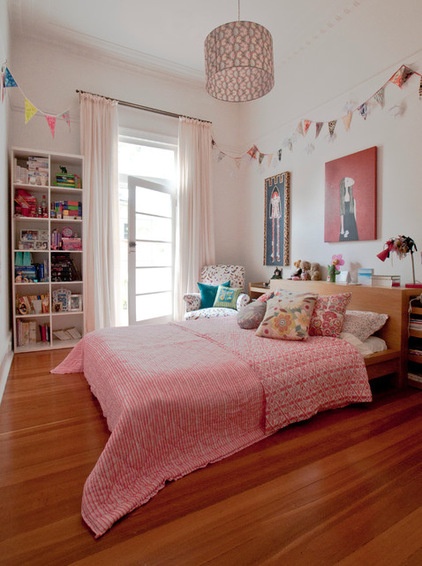
Kim and James did a lot of the work themselves.
Sheer curtains: Dominique Kieffer, South Pacific Fabrics
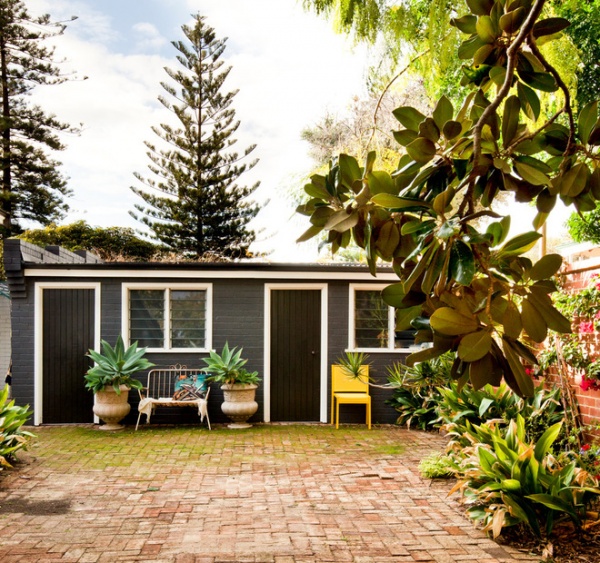
A paved side garden leads to old twin brick garages at the back of the house.
“The garages feature a dark wintery charcoal color that I love,” says Kim. “It’s great against the gray house, white window frames and the wisteria that covers them.”
Photo by Heather Robbins, Red Images
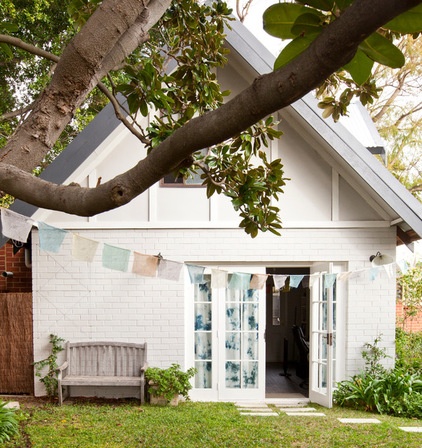
Two years after Kim and James bought the property, they converted the garage into a cottage for their children and their friends. They replaced the old garage roller door with French doors from the local hardware shop. The interior curtains are made from hand-dyed cotton made using the shibori technique.
Photo by Heather Robbins, Red Images
Browse more homes by style:
Small Homes | Colorful Homes | Eclectic Homes | Modern Homes | Contemporary Homes | Midcentury Homes | Ranch Homes | Traditional Homes | Barn Homes | Townhouses | Apartments | Lofts | Vacation Homes
Related Articles Recommended












