Where to Put the Laundry Room
Unlike the typical 10-foot by 10-foot kitchen or the 5-foot by 8-foot bathroom, laundry rooms have no standard size. That’s why many laundry rooms end up in awkward places or banished to a dark and dingy basement. “They become afterthoughts,” says designer Amber Linse.
But if you’re lucky enough to have space for a washer and dryer in your home, it makes a job that everyone hates a bit more manageable. So homeowners and designers are always looking for the best solutions for where to put the laundry room. Should it be near the bedrooms? Or should it be off the kitchen? What about in a bathroom?
The truth is, it depends on a variety of factors, including your lifestyle, how much laundry you do and whether you care if guests see your piles of dirty clothes come laundry day. “There’s never one be-all, end-all best spot,” says designer Joanne Padvaiskas.
With that in mind, we wanted to explore the pros and cons of putting the laundry room in the kitchen, bedroom, closet, bathroom and more. Here’s what to know to help you decide where you should put yours.

Off the Kitchen
Let’s start with what many designers say is the best location for a laundry room: off the kitchen in its own room.
Pros: The logic is that most people spend the bulk of their time in the kitchen, and kitchens tend to be on the main level of the house — also where most of our time is spent. So locating the washer and dryer near the kitchen makes sense. That way if you’re cooking, cleaning, watching TV or helping your kids do homework, you’re within earshot of that dryer buzzer and can quickly stay on top of the loads. “You do it where people live, so you can actually use it,” Padvaiskas says.
The laundry room shown here is right off a kitchen and includes a pantry, mudroom and powder room.
See more of this laundry room
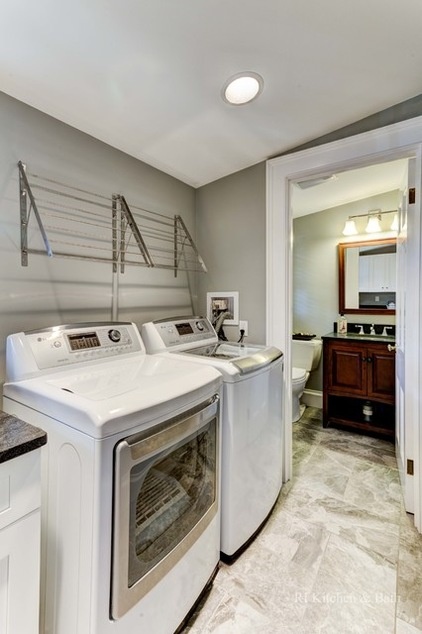
Cons: If your home has two or more stories, then putting your laundry room on the main floor off the kitchen means that you’re a flight of stairs away from the bedrooms and hampers. On a busy laundry day, that means a lot of trips up and down. A laundry chute could cut down on some of those trips. But you’ll still have to carry the clothes back up. (Why haven’t more people turned those laundry chutes into dumbwaiters?)
Also, washers and dryers make a lot of noise. If your kitchen is near a room where you enjoy quiet time, watching movies or entertaining with friends, you could have some noise issues. To get around that, you could install sound-insulation batting.
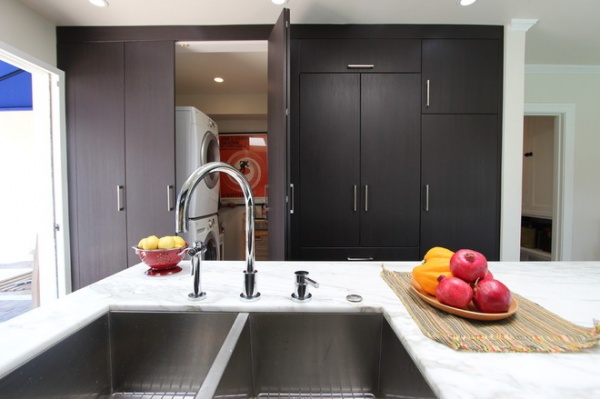
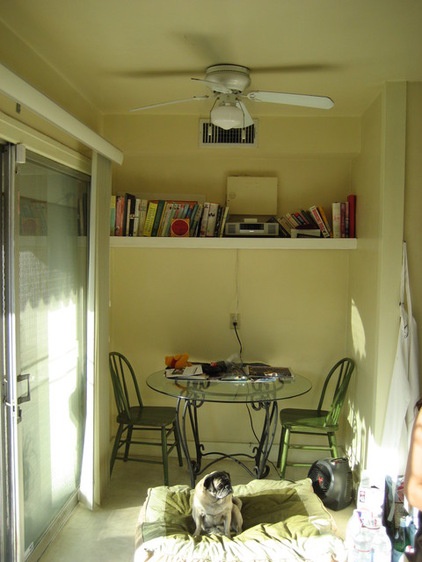
In the Kitchen
In a small home, you don’t always have the luxury of adding an entire room off a kitchen for laundry. So some homeowners who want the convenience of the location are looking directly to their kitchen for a solution.
For this Los Angeles bungalow, the homeowners didn’t have the budget for a laundry room addition, but they did have an awkward breakfast alcove that they never used (seen here). Working with designer Daniella Carter, they transformed the space into a walk-in laundry room with stacked washer and dryer units.
Carter estimates that a similar project like this might run $3,000 to $5,000, including appliances.
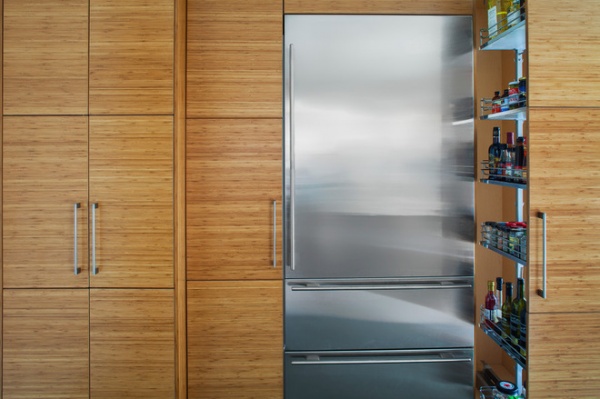
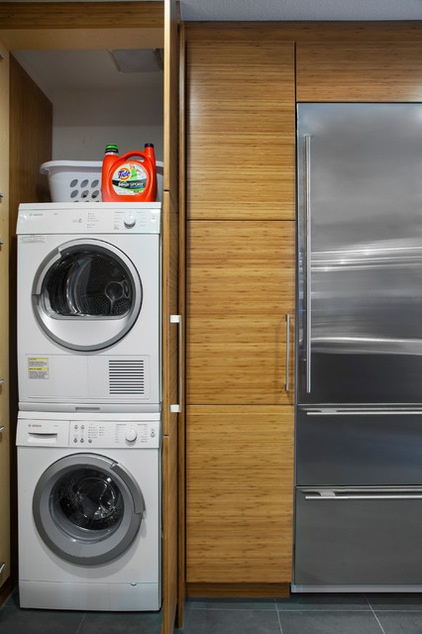
This owner of the home shown here, a single mom with a toddler, also put her washer and dryer in the kitchen, to the left of the refrigerator. A gourmet cook and frequent entertainer, she hired designer Dawn Hearn to enlarge her kitchen by absorbing a nearby laundry room and breakfast room. And that left them wondering where to put the laundry.
“We looked into moving the laundry room to another part of the house or garage, but this is the hub of the home for her,” Hearn says. “It’s where her toddler plays at the table, eats breakfast; where she cooks. It made sense to put the laundry right there.”
Pros: This can be a relatively easy upgrade, because water lines are already routed into the space. This option is great for condos, single people or couples without kids. Stackable units and smaller European models can make the best use of a small cabinet space.
Cons: For designer Laurie Stubbs, this option is the last choice on her list. “The kitchen is almost a sacred place, where most people spend their time, always eating and gathering,” she says. “Laundry is a job that nobody wants to do. It’s not fun. It deserves its own space. It needs to go away behind closed doors or in its own room.”
Another downside is that putting a washer and dryer inside kitchen cabinets usually means you’re going to lose storage space. Plus, you’re not likely to have any extra space for folding. The last thing you want to do is toss a pile of clean clothes on that messy kitchen island.
Also keep in mind that you’ll probably have to buy smaller units or spend money customizing cabinets. Countertops are generally 36 inches high, which is too low to fit most washing and drying machines under. Cabinets, meanwhile, are generally 24 inches deep, much shallower than most machines.
And if you’re having guests over on laundry day, you might find it hard to keep things tidy around the machines. This option probably isn’t very efficient for a large family.
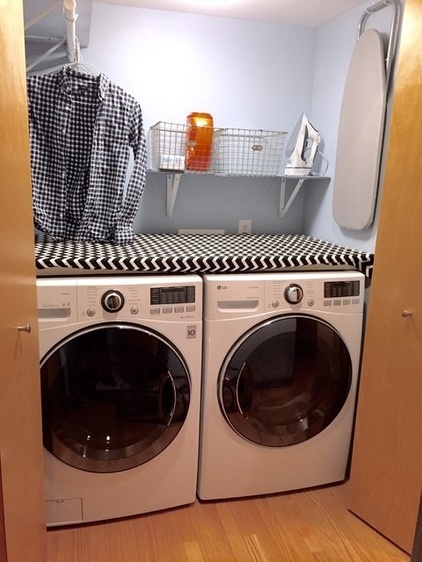
In a Hallway Closet
Hallways are typically centrally located in homes and link bedrooms together, making them ideal for laundry. Plus, hallways almost always have a storage closet. If you can find another spot in which to store linens and winter coats, you could seize this valuable real estate for a washer and dryer.
Houzz user afholla converted closet space in a townhouse with a couple of side-by-side units, shown here, and made a countertop out of plywood wrapped with interchangeable fabric that attaches with Velcro. “We added a shelf to store odds and ends and hung a small ironing board on a convenient space on the side wall. We also added a miniature clothes rack for hanging things to dry,” afholla says.
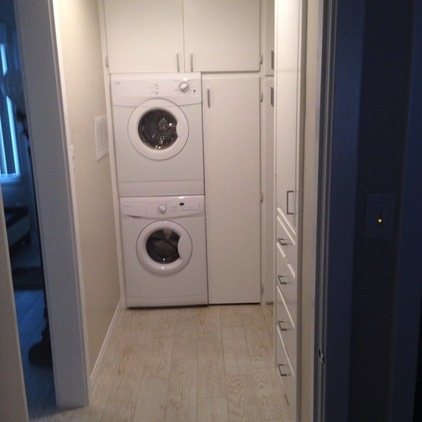
Houzz user cbrysha executed a similar closet remodel recently in a 700-square-foot apartment above a garage. “The space was so limited that I had to evaluate machines by ¼ inch in depth and use a special flat dryer vent,” cbrysha says. “Even so, we couldn’t get it behind closed doors, so we cut the doors around the machine.”
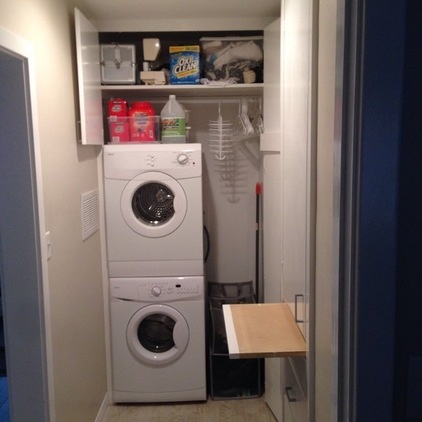
Cbrysha added a tension rod above and found the perfect-size hampers to slip into the cabinet. “Oddly, this area had a pullout board in the middle of the adjacent cabinet, which is convenient for folding,” cbrysha says.
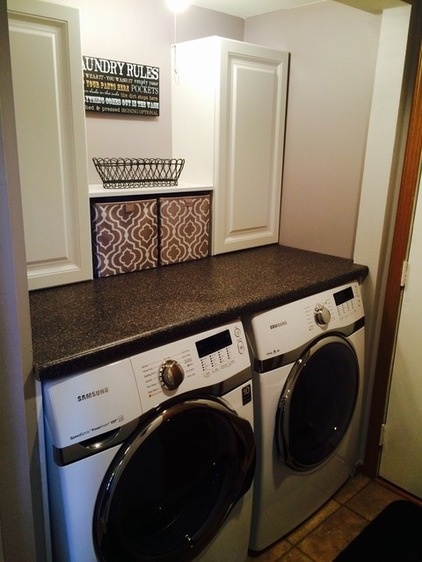
If your closet is wide enough, you could take the doors off and add a couple of side-by-side units with shelves above and a folding table on top, which is what user tmend316 did in the space shown here.
Pros: This is a great option if you don’t have a lot of space elsewhere. It works great for people in condos, single people, couples without kids and anyone who doesn’t mind having their laundry out. Hallways typically also are centrally located in the home, putting you closer to the bedrooms, dirty clothes and towels, which makes for shorter trips.
Cons: Doing laundry takes up space. You need room to bend down, open doors and set down a hamper, and hallways are usually high-traffic zones. So, if you’ve got a narrow hallway and have those bifold doors open and all your laundry piled on the floor in front of the machines, then you’ve got a choke point in your house and it will be difficult for others to walk up and down the hall.
If your hallway and bedrooms are on a floor other than the main floor, where you spend the bulk of your time, consider how often you’ll need to go up and down the stairs to sort and load the laundry. If the machines are out of earshot, will you be prone to forgetting about switching loads? And will the noise affect any napping children during the day?
And don’t forget about storage. If the machines are stacked in a closet, the question becomes, where will you put the soap, fold the clean clothes and sort the laundry? If you live alone, this might not be a huge deal, but for large families it’s far from ideal.
Also, remember that washing machines need cold and hot water connections, electricity, a water drain and venting to the outside. The cost of running all this into a new spot in a house can add up quickly.
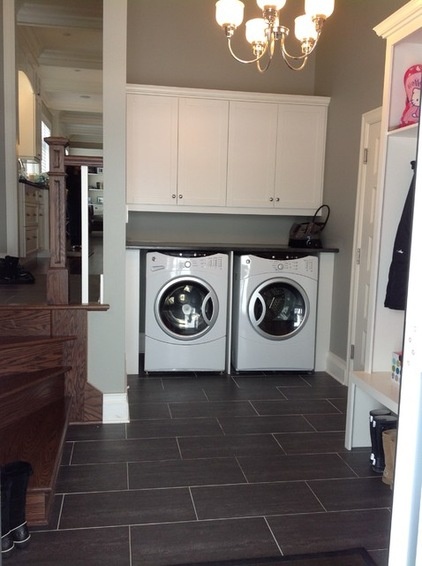
In a Mudroom
Many designers love the mudroom option. “Especially for someone with little kids,” says Padvaiskas, who recently designed the laundry room and mudroom shown here. “Snowsuits and wet boots and muckiness — you peel off and throw in the dryer, because you’re right there,” she says.
Stubb, however, isn’t a fan of putting a laundry space in a mudroom. “You have a mudroom, a closet and bench — if you combine too many functions, it gets way too busy for that space,” she says.
See more of this mudroom
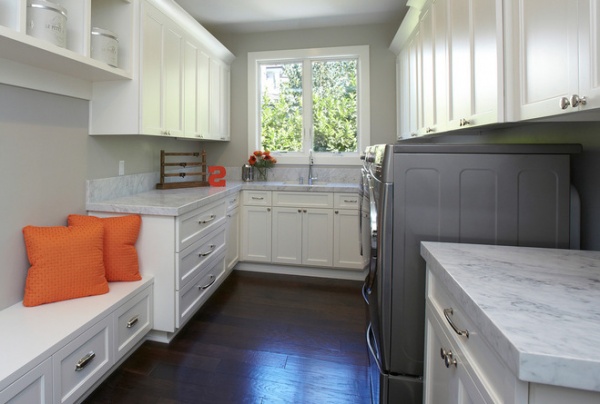
Fautt Homes did the laundry room and mudroom shown here, with a place for putting on shoes, extra-wide drawers for wrapping paper, plenty of counter space and a hidden drying rack.
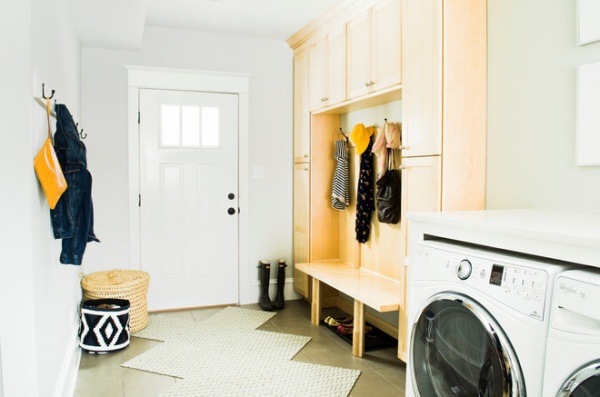
Pros: This option offers the convenience of tossing dirty clothes into the washing machine as soon as they enter the house. What’s more, mudrooms are typically close enough to the main activity in the house that you’ll hear the bing of the spin cycle, but not close enough to the action that the noise is a nuisance.
Cons: Padvaiskas says this option is best for mudrooms that aren’t the main entryway, which is usually but not always the case. Again, you don’t want to see piles of laundry as soon as you step inside your home, and you wouldn’t want your guests’ first impression of your home to be piles of laundry. “We don’t always have our laundry tucked away in a hamper,” Padvaiskas says. “The next load is sometimes piled on top. My son’s hockey stuff is always piled on the washing machine. I don’t want to worry about hiding that away when guests come.”
Many people scoff at the idea of mixing muddy boots with clean clothes. So you might want to make sure you have space to hang and dry delicates in a separate area far away from where dirt and mud could get kicked up on them.
But in response to those haters asking what you do if you drop clean clothes on a dirty mudroom floor, Padvaiskas has a simple answer: “The five-second rule — if it applies to food, it can apply to laundry.”
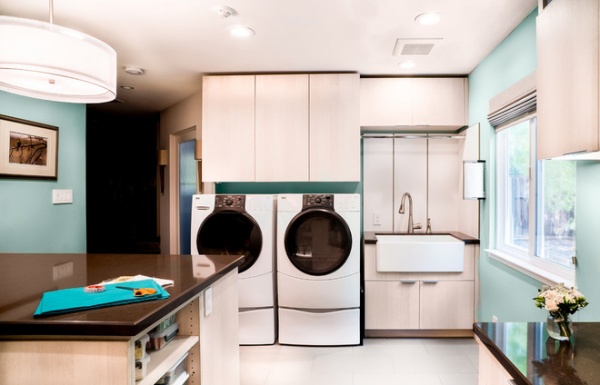
Off the Master Bedroom
What better place to put a washer and dryer than right next to your bedroom? Linse designed this large laundry room and hobby room in Cupertino, California, just off the master bedroom for an avid sewer.
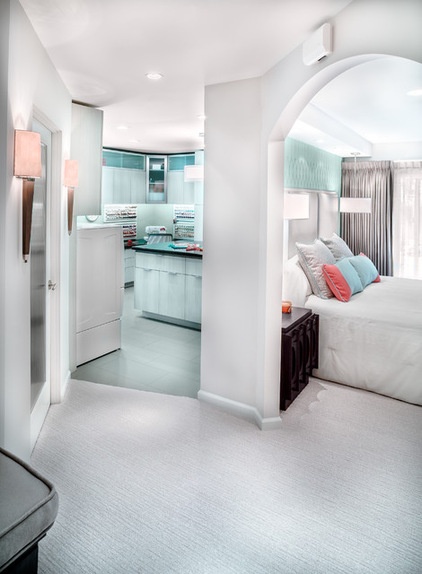
She knocked down a few interior walls to gain more space and expand the master suite, bathroom and laundry room. “Laundry should be near bedrooms,” says Linse. “That’s where laundry lives — in bedroom dressers. It makes sense to have it close.”
Pros: Imagine pulling clothes from the dryer, folding them and simply turning around to put them away. This option cuts down on trips between the hamper and the laundry room, and keeps the function out of sight of guests, meaning that you can still sneak off to drop in a load even if you’re entertaining. It’s superconvenient for single people or couples without kids living at home. (You wouldn’t want your kids cutting through your bedroom at all hours searching for a shirt to wear.)
And if you’ve already got an en suite bathroom, it should be relatively easy to route water connections for washing machines.
Cons: If your bedroom is located far from where you spend most of your time, then the proximity of the machines to your dresser won’t matter, because you’ll still be making multiple trips anyway to switch loads. And if you can’t hear the buzzer go off, you might forget to stay on top of things.
Plus, if you tend to do laundry late at night, the noise might be a problem for anyone sleeping in nearby rooms.
See more of this project
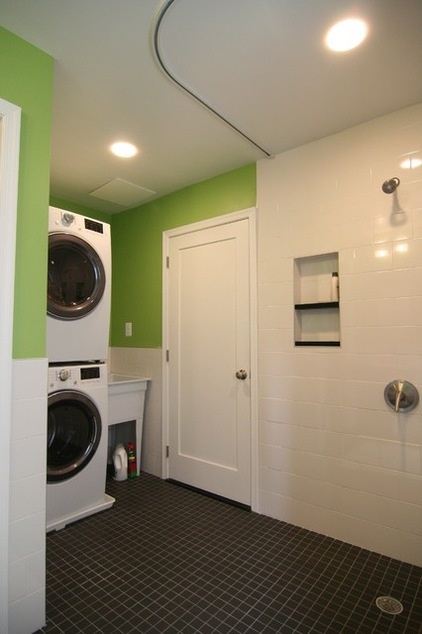
In a Bathroom
For this family home in Virginia, Stubb was tasked with finding space for a laundry room where there wasn’t any space before. The family had already added a second floor to their one-story home and didn’t have the budget to add a laundry room to the reconfigured space downstairs, where they really wanted the laundry to be located.
Stubb came up with the solution to tuck stacked units into a new guest bathroom off the kitchen. “Being from Scandinavia, they were used to the European philosophy of utilizing more than one space for two different uses,” the designer says.
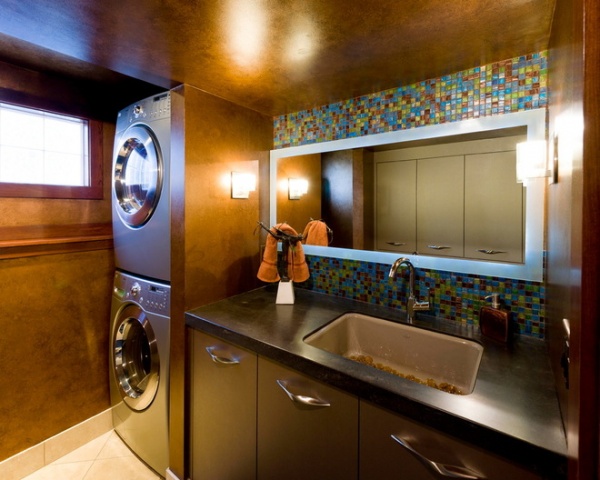
Designer-builder Brian Jones had a similar solution for this powder room in Minnesota.
Pros: A guest bathroom can be a really cost-effective option, because you already have water running to the space. If you’re doing a powder room, this option also puts the laundry on the main floor, where the bulk of activity happens.
Con: If you’re opting for a guest powder room or bathroom, you might not want to let laundry day fall on the same day that you’re entertaining. Also, if you’re thinking about this option for a main bathroom, consider what you’ll do when another family member is using the bathroom, or the shower in the bathroom. Waiting to switch loads could be frustrating.
Bathrooms also tend to get wet, so you’ll basically have to fold your laundry elsewhere. And some homeowners won’t be able to cope with having clean laundry in a space that also contains a toilet. “There’s just that clean-dirty mix that creates more of a yuck factor,” says Carter.
Finally, if you like your bathroom to be more of a calming, relaxing, spa-like experience, then you probably don’t want to be staring at a pile of laundry or hear the dryer going while you’re relaxing in the bathtub.
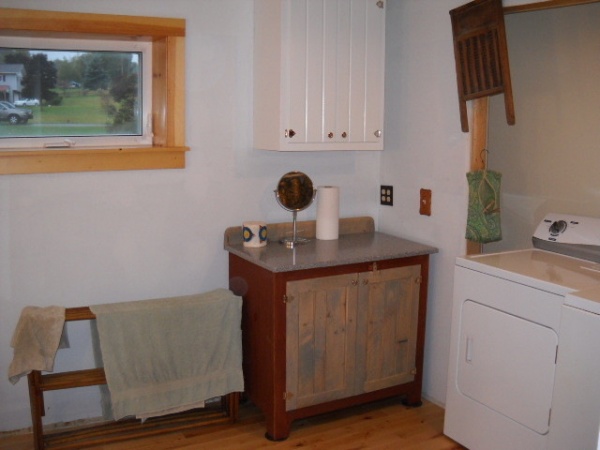
In a Spare Bedroom
If you have a large spare bedroom that’s rarely used, consider turning a portion of it over to a washer and dryer. “You can plunk them anywhere if you have the budget for plumbing, electrical and running a duct to the outside,” says Padvaiskas.
Dan Andrews, who lives in upstate New York, previously kept his laundry room in a damp, dark and dingy unfinished basement. Since it’s just him in a three-bedroom house, he converted one spare bedroom into a museum for his antique tool collection and the other into a full bathroom with laundry, shown here.
He took the doors off the bedroom’s shallow closet and put the washer and dryer inside. He ran hardwood flooring throughout the entire room for continuity and left the short walls of the closet to hide the vent pipe and water connections. He then made the red cabinet and topped it with piece of Corian left over from the vanity.
“There are no negatives for me,” Andrews says. “I live alone, so I can come and go from the bathroom and tend to the laundry and not have to worry about family members needing the shower or toilet.”
Andrews says he spent about $3,000 for this project, which he did himself, not including the appliances. He estimates that hiring out for the labor in his area might have cost around $5,000.
Pros: If you don’t need the spare bedroom, it can offer a large amount of space for a self-contained laundry room.
Cons: If you don’t have plumbing nearby, the project can get rather costly. Also, if you’re planning to have the room serve multiple functions, you’ll want to keep in mind how traffic and use will interfere with doing laundry.
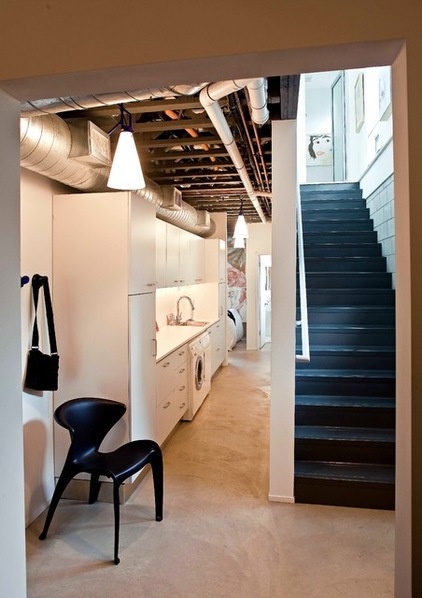
In the Basement
A finished basement can be a great option for a laundry room. It’s out of the way of high-traffic areas and keeps the noise at bay. But if your basement is dark and dingy, then it’s probably not somewhere you’d like to spend a whole lot of time in.
Pros: You and your guests don’t have to stare at the laundry, and you won’t feel pressured to rush to tidy up if guests drop by. Many builders put laundry connections in basements by default, so even if your basement is unpleasant, you can do some easy updates around the washer and dryer to make it a little nicer. Lighting, cabinets, paint and a comfortable rug can go a long way to making things less scary.
Cons: As mentioned, most basements tend to be dark, dank and unfinished. “So many clients run down, throw the laundry in and run back out. It’s not a Zen experience,” says Padvaiskas.
Basements also pose the same problem as discussed earlier with having the laundry room on the second floor. You’ll have to make multiple trips up and down a flight of stairs, and if you’re busy, you run the risk of not remembering to check on the load because you won’t hear the buzzer.
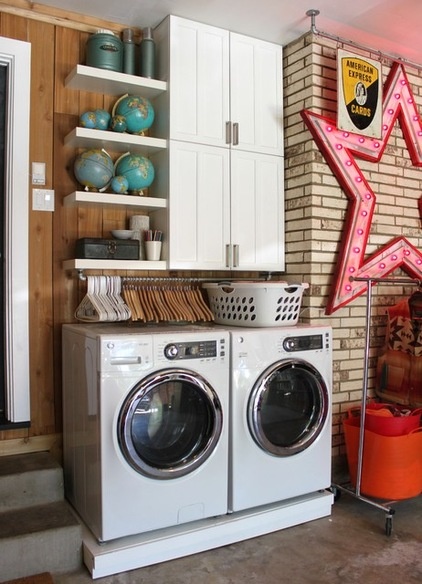
In the Garage
Garages are also good options if you’re short on space — and budget — for adding a washer and dryer inside your home. And like basements, the unfinished spaces are good blank slates for turning into something unique, like the project shown here.
Pros: If you’ve got nowhere else, look to the garage. Apart from the above-mentioned benefits, garage laundry rooms are good because they combine two utilitarian functions under one roof and keep things out of sight. How often do guests go into your garage?
Cons: Because these spaces are typically not temperature-controlled, garages can be either really hot or really cold, depending on where you live. You might not be inclined to do laundry during the summer in Arizona or the winter in New Hampshire, but if you live in Florida or Southern California, you might consider it.
Also, garages aren’t exactly the cleanest places around. You’d probably blow a gasket if you dropped your newly washed sheets into that oil-drip spot.
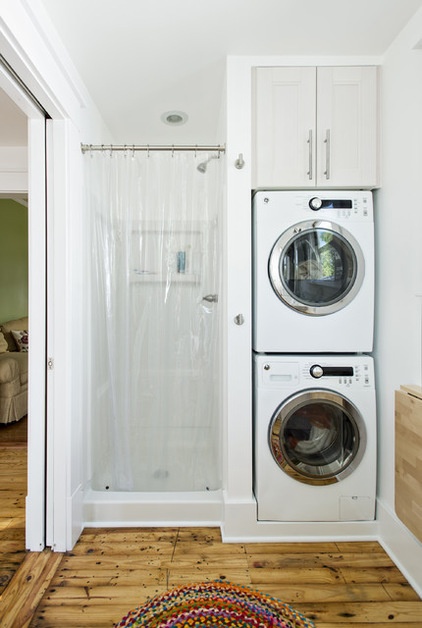
Multiple Units
For many busy families, having two laundry rooms makes sense. Padvaiskas sees many clients with large families keep small laundry machines near or in the kitchen for small loads and have a larger laundry room upstairs near the bedrooms or in the basement. “A lot of people wouldn’t think of it, but adding a second unit can actually be quite practical,” the designer says.
That’s what the homeowners did with the powder bathroom shown here. These stackable units off the kitchen are used to keep on top of small loads, while larger units in the basement can tackle larger pieces like blankets and sheets.
See more of this laundry room
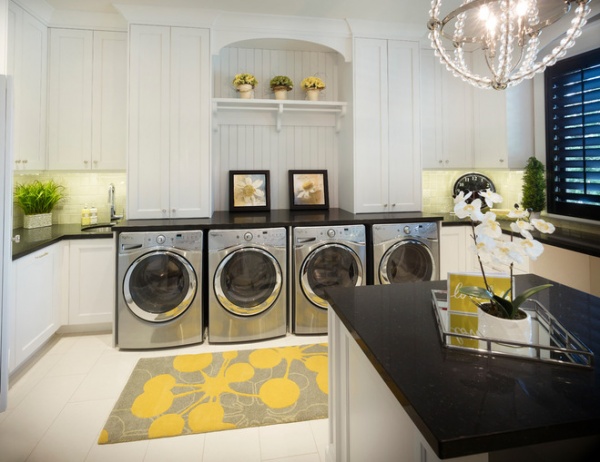
Some homeowners opt for a large laundry room with two washers and two dryers to quickly knock out several loads of dirty clothes and linens.
There are no hard and fast rules when it comes to where to put the laundry room. It all depends on your family size and lifestyle. In the end most people who have a washer and dryer in the home are just thankful. “We will all just appreciate anything, because to have them in our home is a huge convenience,” Linse says.
Your turn: Where is your laundry room?
More:
Key Measurements for a Dream Laundry Room
Laundry Room Redo Adds Function, Looks and Storage












