12 Smart Designs for Small-Space Living
http://decor-ideas.org 01/04/2015 04:14 Decor Ideas
In a compact living space, each piece of furniture should earn its keep. These 12 ideas — including adjustable tables, sliding bookcases and nesting and expanding furniture — make the most of small-space living.
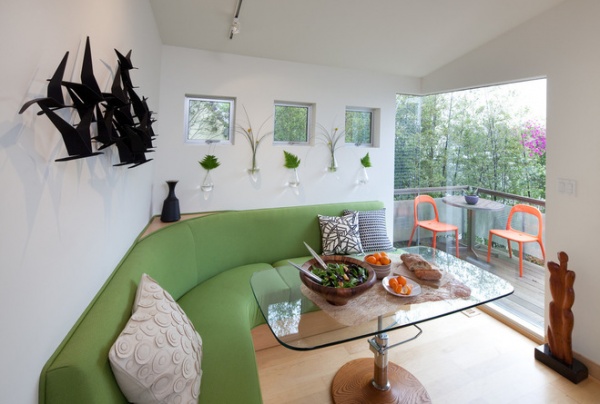
1. Adjustable-height table. A sleek glass-top table with an adjustable base allows you to quickly change a lounge area with a coffee table to a dining area. With a cushy corner banquette, the zone will be just as comfortable whether you’re grabbing a bite or settling in to watch a movie.
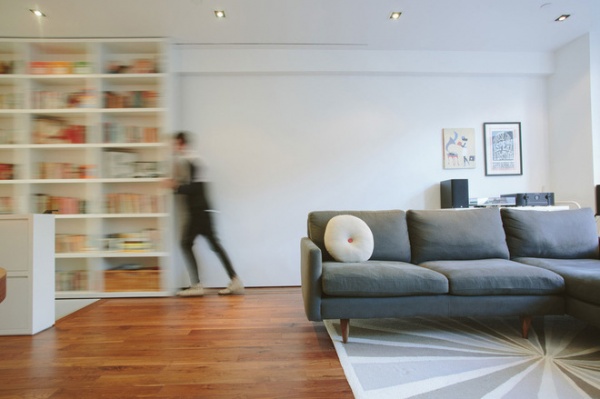
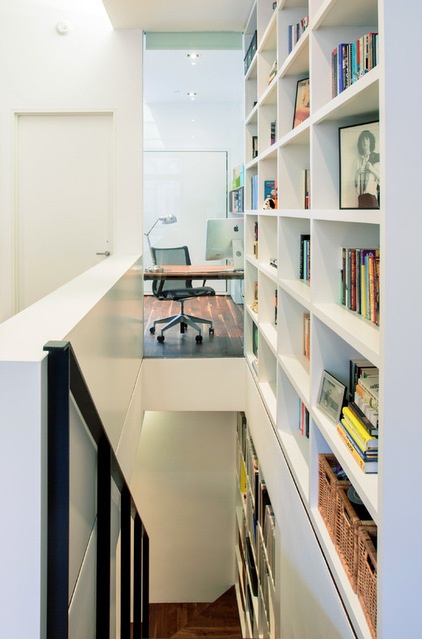
2. Sliding bookcase. Take advantage of potential floor-to-ceiling storage space over the stairs by mounting a bookcase on a track system. When positioned over the staircase, the shelving is out of the way, freeing up extra room in the living area. Simply slide it back into the room when you want to access the shelves.
See more smart storage features in this home
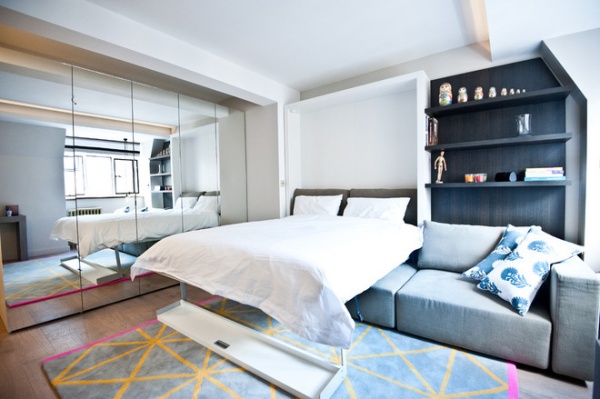
3. Murphy bed with a twist. Rather than folding down over empty space, this Murphy bed was designed to fit perfectly over a sofa, so no furniture shifting is needed at bedtime. Just flip down the back cushions of the sofa, lower the bed and voilà! — room transformed.
How to Add a Murphy Bed
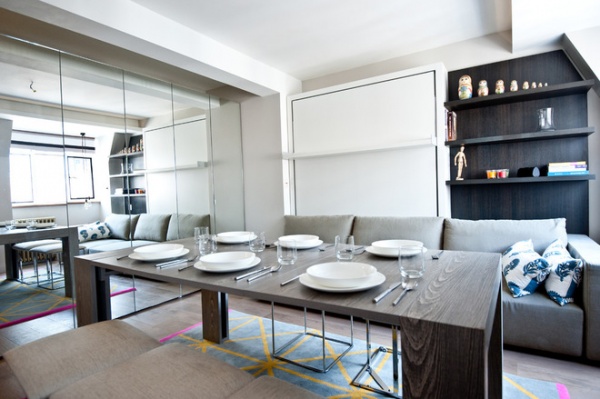
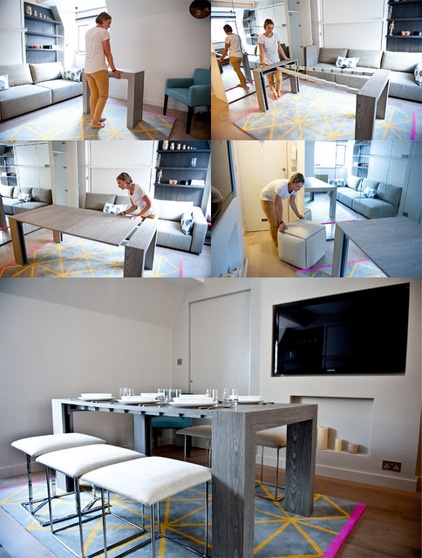
4. Expanding dining table. With help from a leaf (easily stored in a nearby closet), what appears to be a simple Parsons-style console table transforms into a full-size dining table with room for six. Bonus: The cube-shaped ottoman tucked into a tiny closet office here detaches into six stools.
See more of this multitasking London studio
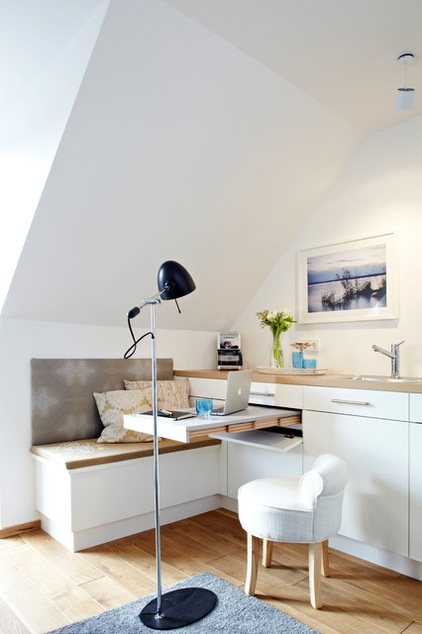
5. Pullout work surface. Kitchens sometimes incorporate pullout cutting boards to create extra counter space — why not have a pullout desk? Fully extended, it offers plenty of room to work on a laptop, but when you need the space, it quickly slides away.
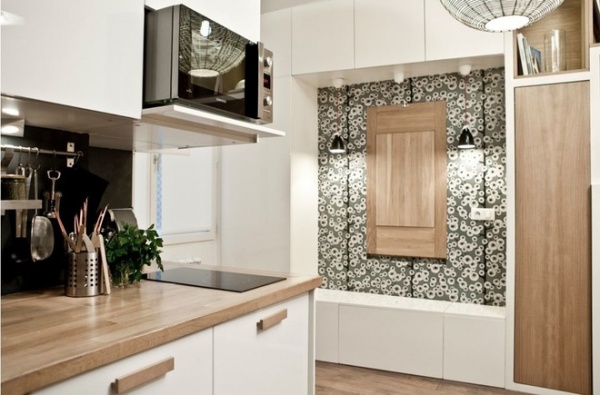
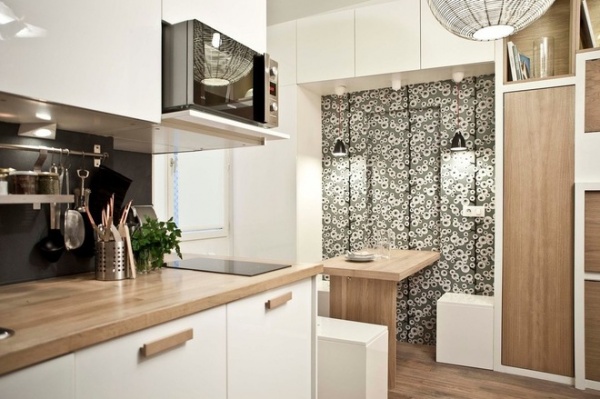
6. Fold-up dining table. When this unassuming wood panel is folded up, there is more room for maneuvering in this small kitchen — folded down, it becomes a dining table for four. The tops of the sleek white bench seats open to reveal storage inside.
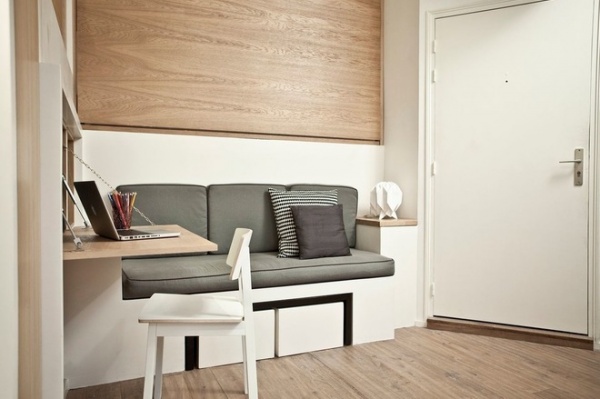
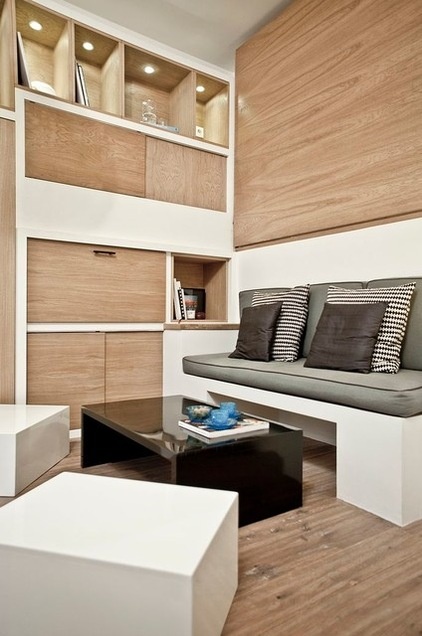
7. Built-in secretary. A common detail in Craftsman homes, the built-in secretary is a clever way to sneak a work surface and storage into a small space. If the storage is skipped, having a drop-down desk installed is a fairly simple project for a pro or handy homeowner to tackle.
8. Nesting coffee table and benches. With the desk folded up and a set of nesting benches and a coffee table pulled out from beneath the small sofa, this workspace is transformed into a seating area.
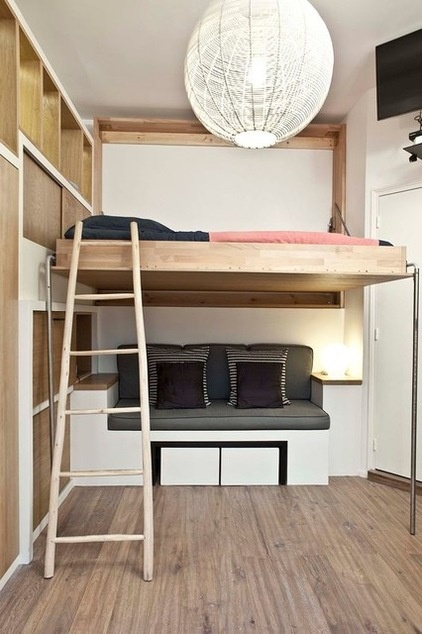
9. Murphy loft bed. Instead of being positioned lower on the wall like a typical Murphy bed, this version folds up high, allowing the lower level to remain usable, even when the bed is down. A ladder (stowed away in a closet between uses) provides access to the bed, while high built-in storage becomes a nightstand.
See the rest of this project
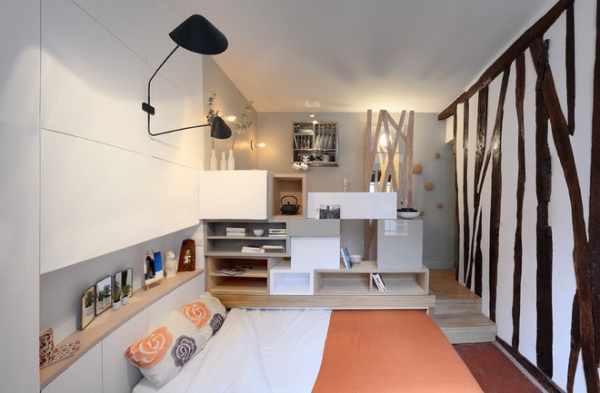
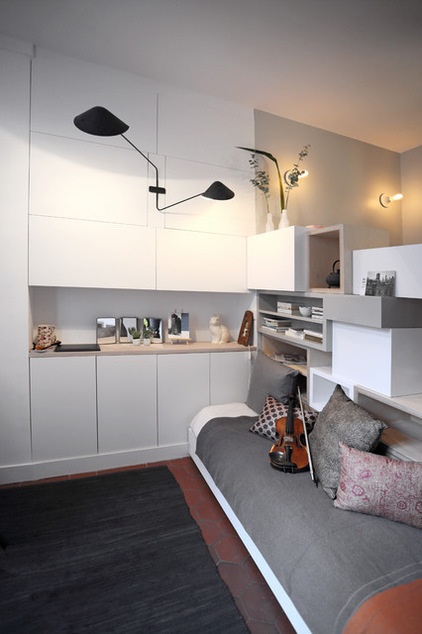
10. Slide-away bed. In this unique arrangement, a full-size bed can be slid partially underneath the raised floor, transforming (with the help of a few pillows) into a couch. With the bed out of the way, sleek built-in storage cabinets become a useful part of the living space.
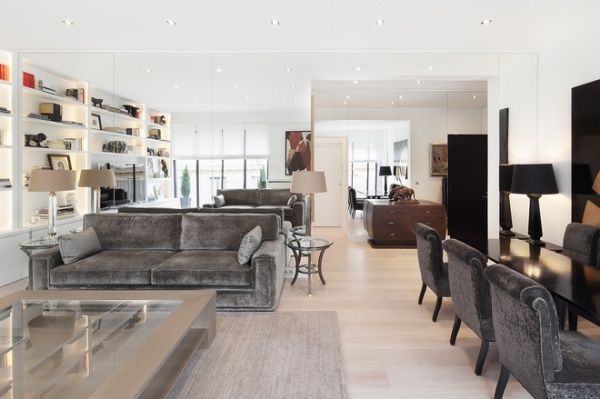
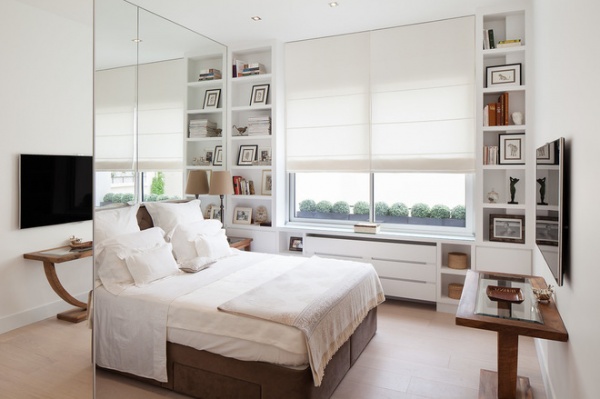
11. Mirror magic. While mirrors cannot literally add space, their value should not be underestimated. Wall-to-wall frameless mirrors give a small apartment a grander feel and make a room look far larger than it is.
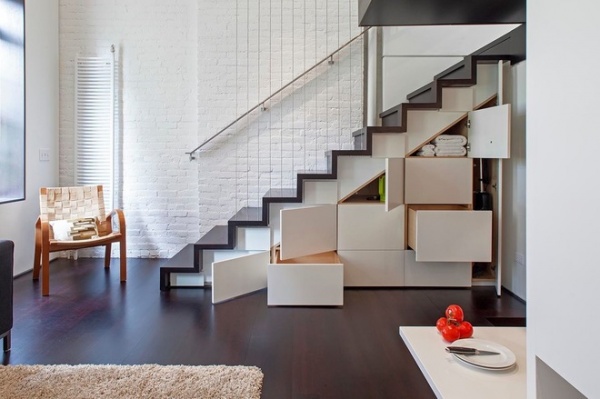
12. Smart stairs. Space beneath the stairs should be put to work in a compact space, and what better way than with perfectly fitted storage compartments? An open-sided, rather than walled-in, staircase keeps a small room feeling more spacious and allows light into the upper level.
Tell us: Do you live in a small space? How do you make it work?
More:
How to Design and Lay Out a Small Living Room
15 Rooms That Excel at Double Duty
Related Articles Recommended












