Students’ Award-Winning Home Leaves Small Footprint
http://decor-ideas.org 01/01/2015 22:13 Decor Ideas
With prefabricated components, solar power, airtight construction and a small footprint, this home, designed and built by a team of students at New Zealand’s Victoria University, earned third place in 2011 in the U.S. Solar Decathlon, an international competition that challenges 20 teams of architecture students to make small, cost-effective, solar-powered homes. Now relocated to a picturesque beach at Hawkes Bay, its ecocredentials are quite possibly the greenest in New Zealand.
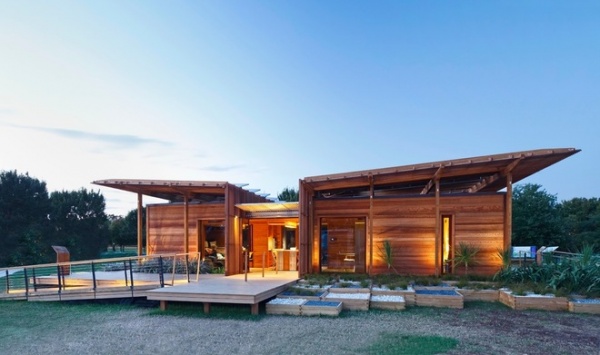
Photos by Ron Blunt
Houzz at a Glance
Location: Waimarama Beach, Hawkes Bay, New Zealand
Size: 850 square feet (79 square meters)
That’s interesting: This house was originally constructed in Wellington, where it went on display to an appreciative public. It was then dismantled and packed into a container for shipping to the United States. It was rebuilt in Washington, D.C., as part of the U.S. Solar Decathlon competition, then dismantled a second time before being returned to New Zealand and being set up in its current Waimarama Beach location.
A surprise inside: The wall insulation is recycled sheep’s wool, which has been plugged into very generous framing of about 9½ inches (240 millimeter). Wool was also used in the ceiling and under the floor.
From one of the architects: “When our team turned up in the U.S. with our strange New Zealand accents, many people thought we were from a small town in the Midwest. We wanted to enter a quintessentially Kiwi home into the competition, so we embodied the spirit of the New Zealand bach [beach cottage] but built to perform and designed for energy efficiency and warmth.”
Oriented toward the north for the best possible solar gain, the home is laid out as two separate pods connected by a central breezeway. One pod contains a bedroom, bathroom, study and laundry; the other is a bunk room, where one of the beds converts to a sofa. “We created a floor plan that allowed flexible spaces that could adapt to how the occupants wanted to live in it,” says architecture school graduate Ben Jagersma.
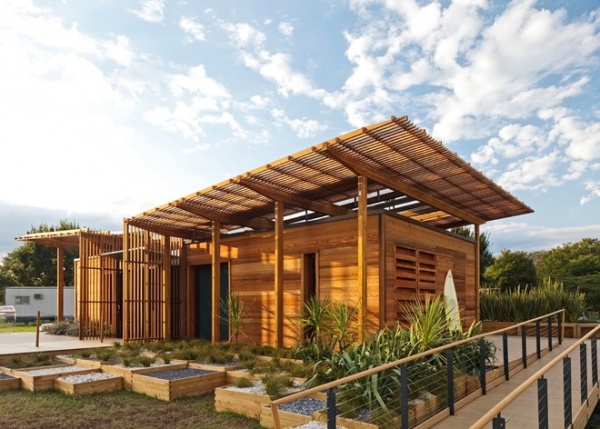
The distinctive canopy roof, made up of wood battens, is like the wings of a bird. These wings stretch out over the body of the home to shade it from harsh sun and prevent it from overheating. One of the criteria in the Solar Decathlon is that the home must maintain a strict comfort zone of 71 to 76 degrees Fahrenheit (about 22 to 24 degrees Celsius) at all times.
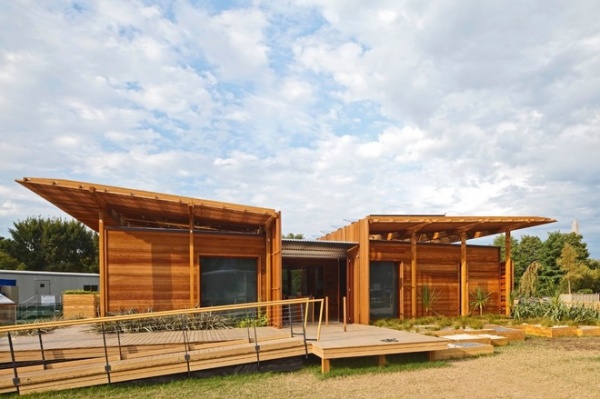
It’s difficult to see that this house is made up of prefabricated parts. But the First Light house, as it is known, needed to be transported on a barge from Wellington across to Washington, D.C., and back. For its third journey, it was dismantled and sent back to New Zealand, where the parts were loaded onto a truck and finally rebuilt on a section overlooking a white-sand beach in Hawkes Bay. “The design of the house allows its occupants to reconnect with the landscape. Living outside on the deck is just as important a part of the home as having a quiet, comfortable bedroom to retire to,” says Jagersma.
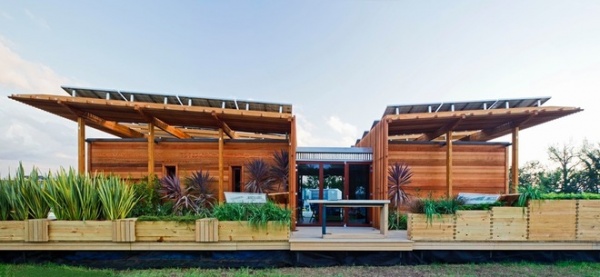
In this view the solar panels that power the home are more visible. The house uses photovoltaic (PV) panels, and the canopy roof allows them to be tilted at the optimum angle for capturing this free energy. Evacuated tube solar hot-water collectors are also used, as well as an energy monitoring system, with results that can be displayed on an iPad. “While there was technological sophistication to the setup, we were careful to humanize it. This is a home, not some futuristic building,” says Jagersma.
SolarGenius hot-water collector and ThermaGenius hot-water heat pump: Leap
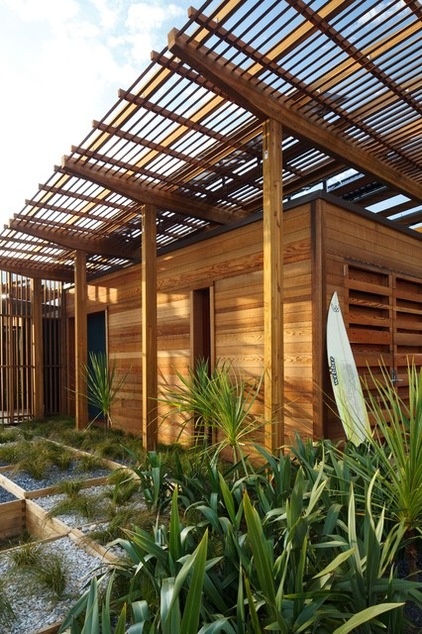
The house’s clip-on cedar siding allows it to be transported. All the wood in the home is FSC certified, and water-based wood stains were used along with plant-based oils to seal it. Although the students who designed it were conscious of meeting the strict energy-efficiency criteria of the Solar Decathlon, they never lost sight of the design aesthetics, which are based on the casual nature of the Kiwi bach.
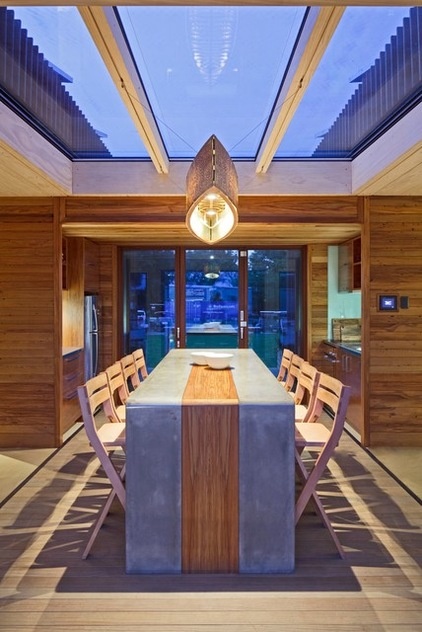
The kitchen-dining area is located in the central breezeway, where the skylights and the doors leading to the front deck are triple glazed and argon filled; they have thermally broken wood frames to ensure the best insulation values. Dining with the sky above and a wide view through the front entrance allows the occupants to feel as though they are part of the outdoors yet comfortably sheltered from the elements. “The house focuses on social interaction, which is at the heart of the design. This is where all our memories come from — hanging out with family and friends,” says Jagersma.
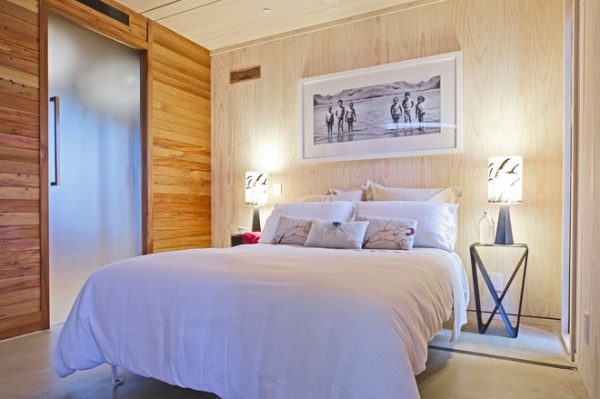
The master bedroom is light and airy, backed by a wall of whitewashed timber. The textiles used here and throughout the home were sourced from suppliers who could trace the provenance of their products from raw material to manufactured result. Plus, there was an emphasis on fabrics that could be recycled.
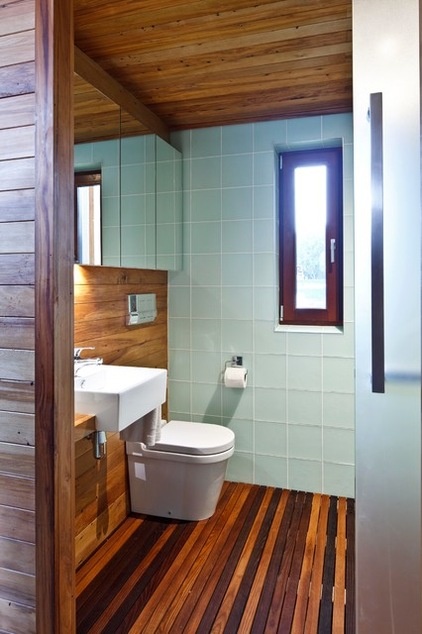
A tank on the property provides ample water for washing up. The modest bathroom has white tiles and tongue and groove wall linings. The First Light team designed an innovative drying cupboard that uses water heated during the day by solar collectors then pumped through towel rails to dry the towels. A 60-watt fan ensures that air circulates throughout the cupboard, which is designed to dry six bath towels in two hours with very little energy use.
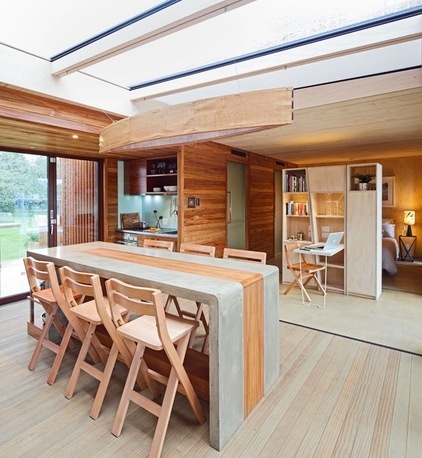
The flooring is a mix of concrete and wood. The concrete absorbs heat during the day to allow it to be slowly released when the evening draws in. The custom-made dining table is a fitting combination of both these materials. The built-in cabinet with storage space, seen here, can hold books to create a small study area on one side. It simultaneously acts as a wardrobe for the bedroom behind.
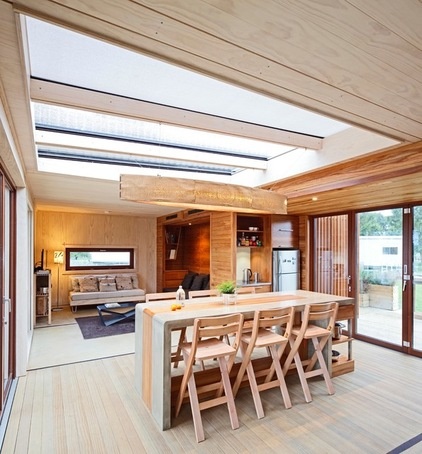
The living area, beyond the dining zone, is compact — perfect for a vacation home, where most of the activity takes place in the outdoors. The built-in bunk room can be seen to its right — a perfect setup that allows the owners to accommodate visiting friends and family.
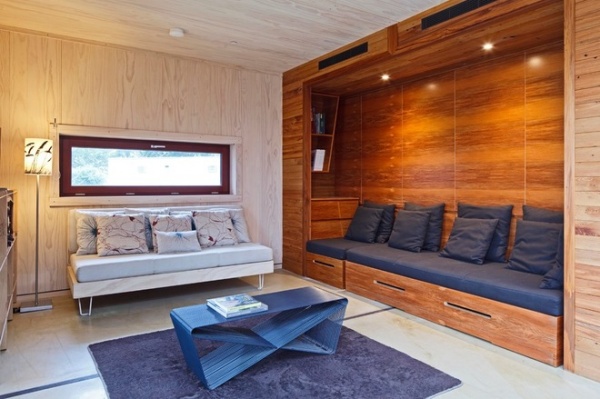
The back wall of the room is a feature element of the house. It concertinas out to reveal a bunk room (see next photo). It is made of recycled rimu that was sourced from an old warehouse. All the external walls are filled with Ecofleece insulation, which is made from recycled New Zealand wool.
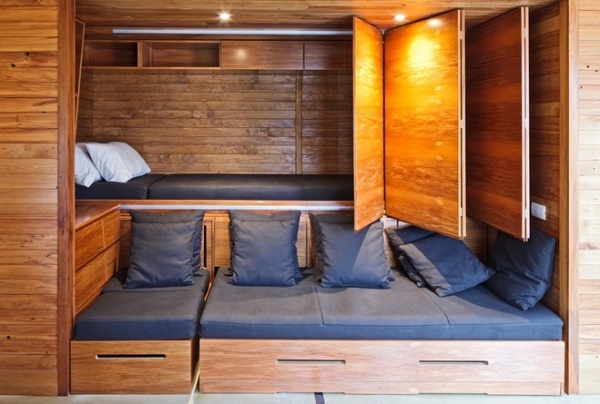
The space-saving aspects of a built-in daybed with storage beneath and a concealed bunk room can be appreciated when you consider that this home has a small footprint. Low-energy LED lighting has been used throughout.
More:
High Design With Solar Panels
The Passive House: What It Is and Why You Should Care
Related Articles Recommended












