Room of the Day: Multifunctional Living Room With Hidden Secrets
When these two young newlyweds bought their first home together, they were ready to ditch their postcollege hodgepodge of combined furniture and start fresh. With just 1,300 square feet to work with, they knew they would need professional help to make the most of their condo, in downtown Boston.
“The room was newly constructed and was just an empty shell,” says interior designer Roisin Giese. “Also, while the architecture is contemporary, that’s not their style — they wanted help warming it up.” Together with partner Miggy Mason, Giese designed architectural enhancements like extensive built-ins, hidden storage, an office niche and a banquette to maximize every inch, while adding artwork, beautiful textiles and comfortable furniture. The result is a beautiful transitional mix and a space that is full of hidden storage and pieces that do double duty.
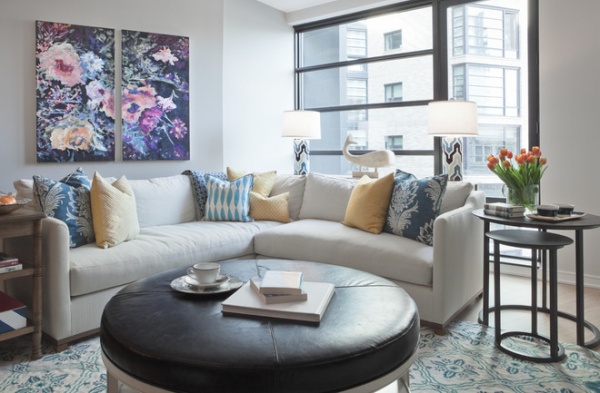
Photos by Sarah Young
Room at a Glance
What happens here: Reading, storing books, writing, lounging, visiting, entertaining, eating meals
Location: Boston, Massachusetts
Size: About 150 square feet (14 square meters), not including a banquette that sits between this space and the kitchen
Giese and Mason, of Twelve Chairs, found a sectional sofa that was just the right size for the space, along with an 8-foot by 10-foot rug in aqua and navy blues. “The clients were really attracted to blues, and this rug inspired the color palette,” Giese says. The designers brought in yellow to add a layer of warm color. A two-piece artwork by Erin Lynn Welsh gave the couple a jump start on their art collection; they have another one of her works in the bedroom.
Wall paint: Collingwood, Benjamin Moore; rug, built-in hardware: Anthropologie; Kardell 2-Piece Sectional: Cisco Brothers; coffee table base: Vanguard, with leather on top from Cisco Brothers; nesting tables: Restoration Hardware; art: via Uprise Art
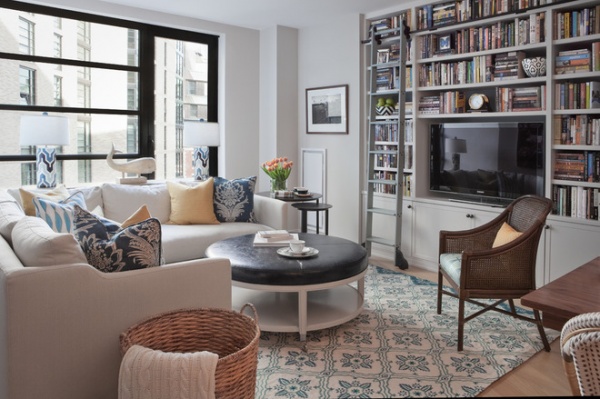
“He is a writer and had a ton of books spread around in different bookshelves in his last home,” Giese says. “Having them all in one place was one of the biggest program requirements for them.” The designers checked out the collection and the size of the books to help them determine the dimensions of the shelves. They also planned the area for the TV around the existing set’s size to get a tight fit around it. The media components are hidden in the closed storage below.
“The ladder is one of their favorite things about the room,” Giese says. “They use it all the time to access the books up high.” The backs of the shelves are painted the same gray-blue as the ladder. Another of the husband’s favorite interests is sports photography — the photo is of Ted Williams at Fenway, and there is a photo of Muhammad Ali over his desk.
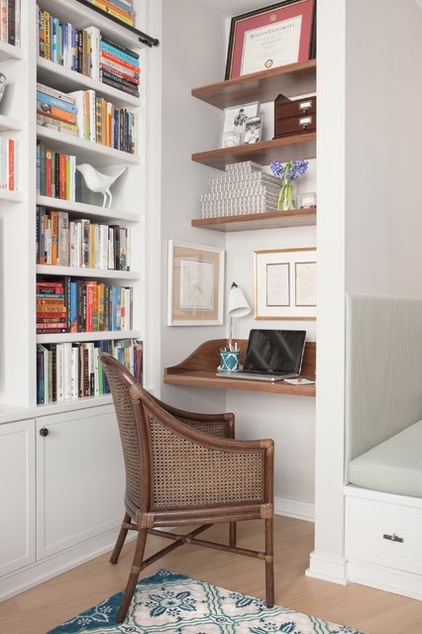
The writer wanted to have a designated spot for working at home. Extending the wall on the right about 2 feet, the designers carved out a niche for a desk and added a banquette on the other side. The shelves are walnut, and the cabinet on the far right of the built-ins conceals a file cabinet.
“Everything does double duty in here,” Giese says. The chair works as a desk chair and as extra seating in the living room.
Tip: Plan for wires. The back of the desk has a grommet in it to keep computer wires organized and lead them to the outlet below.
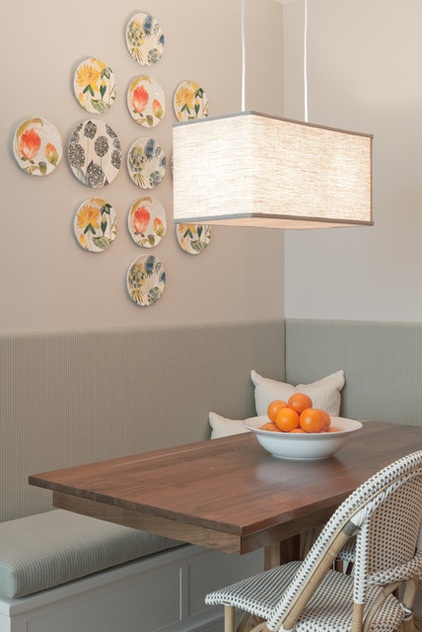
The home did not have a dining space, so next to the office niche, the designers installed a custom banquette. The table was handmade by Amish craftsmen, and its walnut wood ties it to the desk and shelves. Underneath the benches are two long drawers for stashing linens and other items pulled out for entertaining.
Also tying the banquette to the larger space is the plate collection, which incorporates all of the colors used in the new room. The artist who designed them is local, based in Salem, Massachusetts.
The banquette fabric is an outdoor fabric, chosen for its color and durability. The French-café-style chairs can also stand up to lots of use.
Plates: United Thread for Anthropologie; Riviera Chair: Serena & Lily; banquette fabric: Janus et Cie
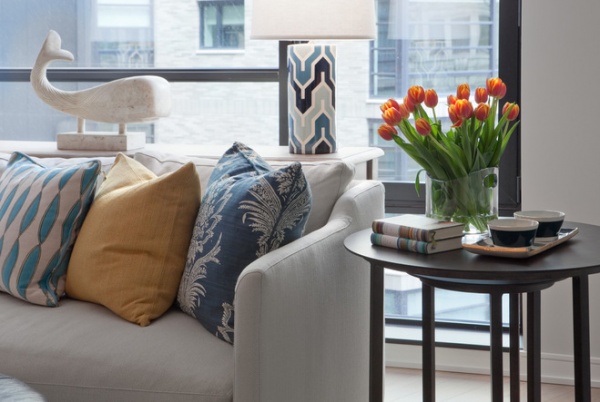
The lower nesting table can be pulled out for use as an extra side table. The console behind the sofa that the table lamps and vintage whale sit atop has drawers and a shelf for more hidden storage. The lamps were designed by local ceramicist Jill Rosenwald in custom colors to go with the room’s palette. You can also see some of her bowls and a pencil cup on the shelves and desk.
In one fell swoop, the design team created a room where the couple can work, entertain, store lots of belongings out of the way, display and access their library, get their work done, write and have their meals. The young couple now has a warm, inviting and grown-up space that’s a sanctuary in the middle of the city.
Oval Lamps in Plimpton Flame: Jill Rosenwald; both blue throw pillow fabrics: Tulu Textiles; yellow pillows: West Elm
See more Rooms of the Day












