My Houzz: A Quaint Chalet Becomes a Charming Family Home
Leaving bright city lights for the quiet starlit woods was the right move for Maude Côté and her fiancé, Remi Bergeron.“My fiancé and I are loyal Montrealers, born and raised,” says Côté, a graphic designer. “We absolutely love the city but moved to the countryside because we had an inner call to get back to nature.” The couple found their little piece of natural paradise in a small chalet about an hour away from Montreal in Saint-Sauveur, Canada. The town is known for its ski- and snowboard-friendly hills. Their goal was to create a warm family home that was welcoming and stress free. They chose a simple black and white palette that would enable them to showcase artwork from Côté and her family and vintage pieces collected from family trips to the local bazaars.
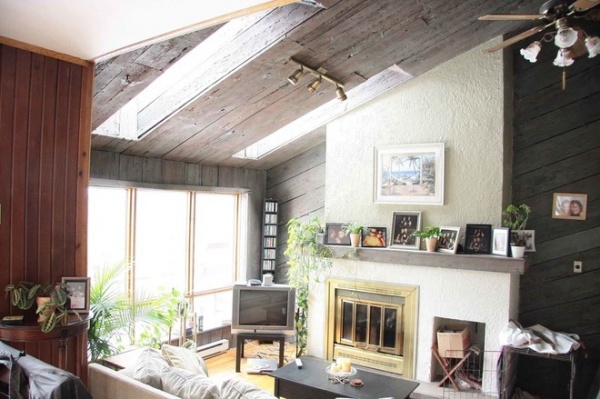
Houzz at a Glance
Who lives here: Maude Côté; fiancé Remi Bergeron; their daughter, Stella (age 3); and teenage son Kali
Location: Saint-Sauveur, Quebec, Canada
Size: 1,500 square feet (139 square meters); 3 bedrooms, 1 bathroom
Year built: 1986
BEFORE: The couple wanted to keep some of the home’s original features, such as the beautiful salvaged wood walls in the living room. Unfortunately, the faded frosted mint-green paint seemed to wash out the exposed wood walls.
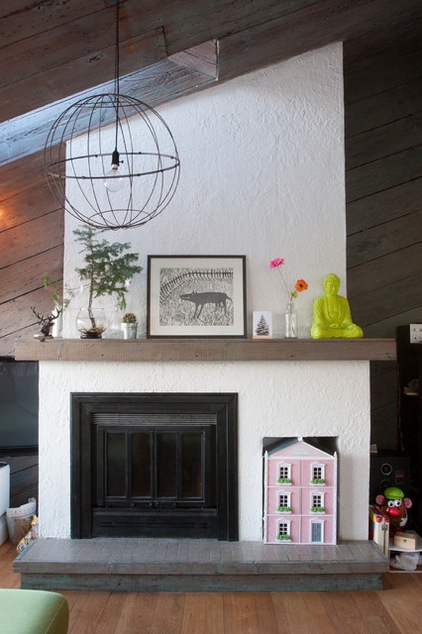
AFTER: The couple used black and white paint to give the fireplace area a makeover. Bergeron also covered the existing stucco on the hearth with brick-size tiles. The pink dollhouse is from a local bazaar.
Bergeron has worked as a station agent for Air Canada for the past 20 years. His schedule has him working intensely for 10 days a month, with the remaining days off. This gave the couple ample time to renovate the house before their daughter, Stella, was born. Bergeron did most of the renovations himself with the help of family members for bigger jobs.
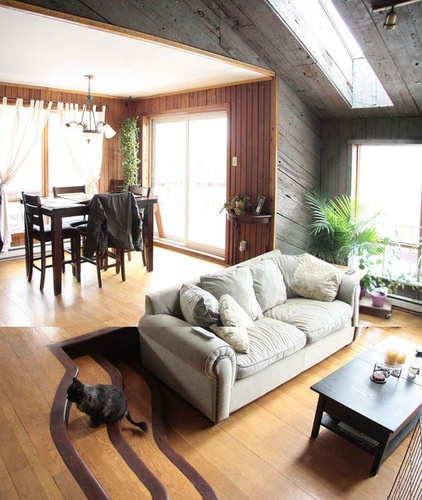
BEFORE: The chalet had a mix of four distinct types of wood in various stains, which made the spaces seem disjointed.
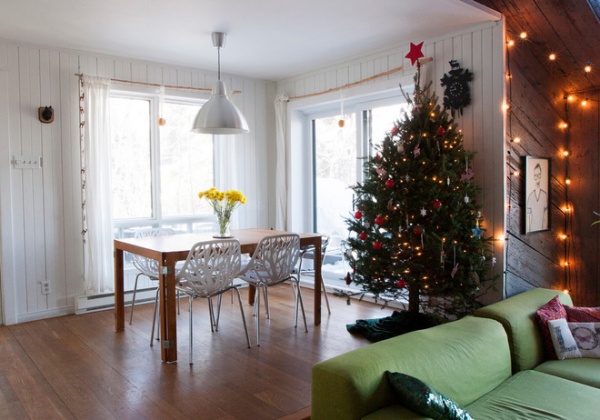
AFTER: The couple edited the number of woods in the home. They started by painting the walls in the dining room white for a updated look with a nod to Nordic design.
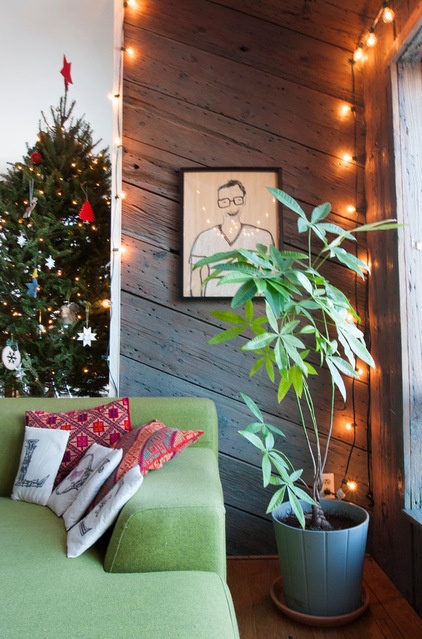
The couple kept the chalet’s original wood walls in the living room and dressed them up with various artworks. The piece shown here was drawn by Côté’s artist mother, Camille Langevin.
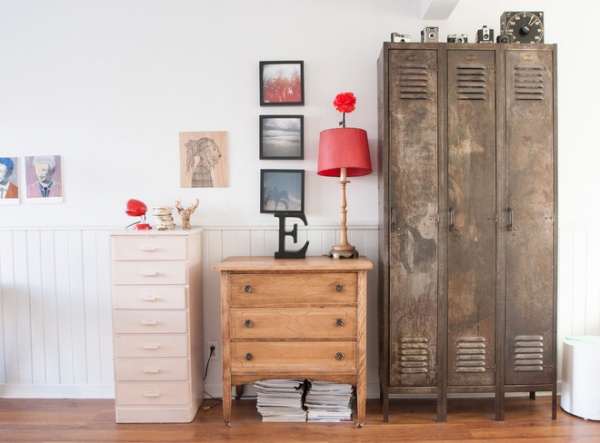
The vintage storage lockers are Côté’s favorite pieces. They were a gift from Côté’s father when she was 17. He had found them at a garage sale and sanded and waxed them. They have been in every home she’s ever lived in since then.
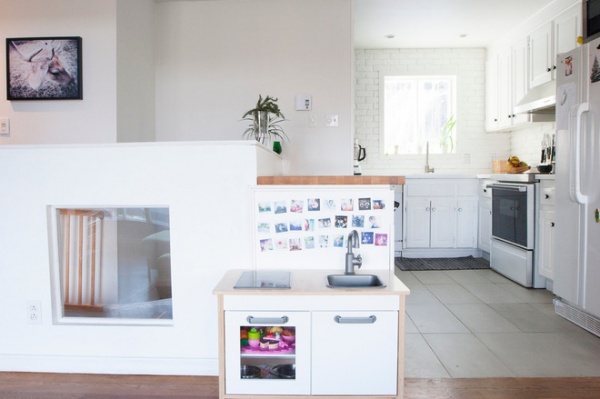
The kitchen was updated with new appliances and fresh white paint over the old bricks and cabinetry.
Three-year-old Stella often pretends to cook when mom cooks. Stella also put up her own art, sticking Polaroids of the family above her play kitchen sink.
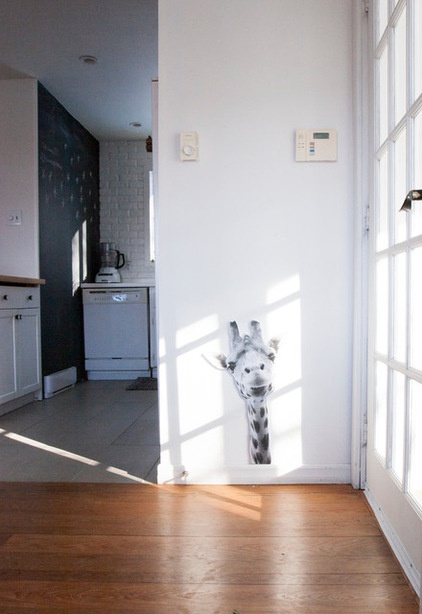
One thing that stands out in the home is the artwork that hangs at Stella’s height. Côté created fun artwork for Stella with a series of black and white animal portraits.
Côté painted one of the kitchen walls with chalkboard paint for daily inspirational messages and drawings for the household.
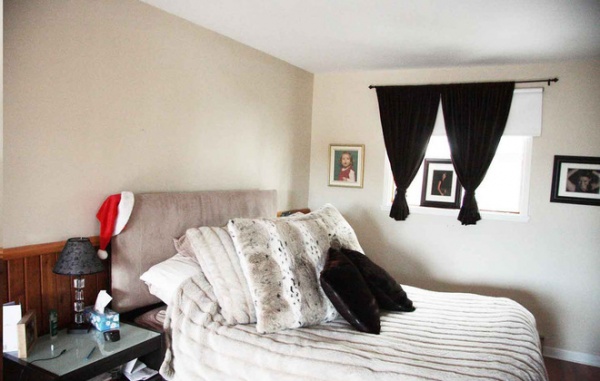
BEFORE: The master bedroom ceilings felt low, due to to large furniture and heavy fabrics.
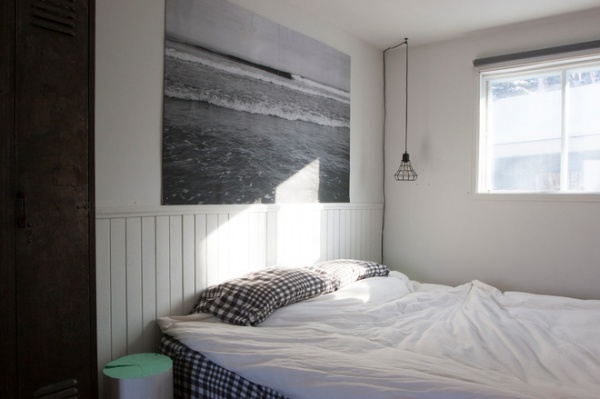
AFTER: Switching to a lower bed, removing the draperies, and painting the wainscoting gave the master bedroom a sense of spaciousness and breathing room. The couple also went for a graphic feel with a slight Scandinavian influence. The large photographic landscape print is an original piece by Côté.
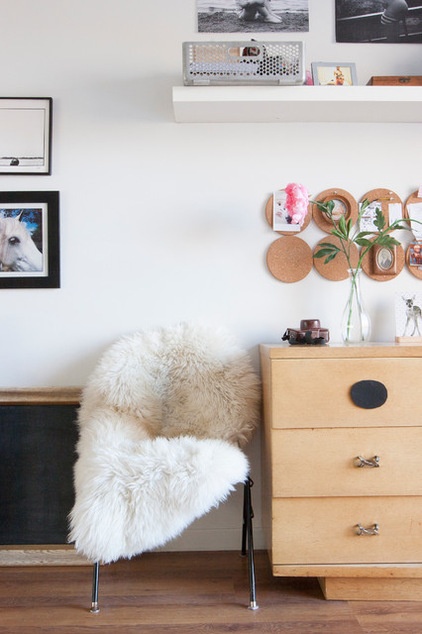
Though the palette is mainly white and black, Côté added pops of color throughout the home. She says, “I like being able move around little pieces in the house when working on my projects.”
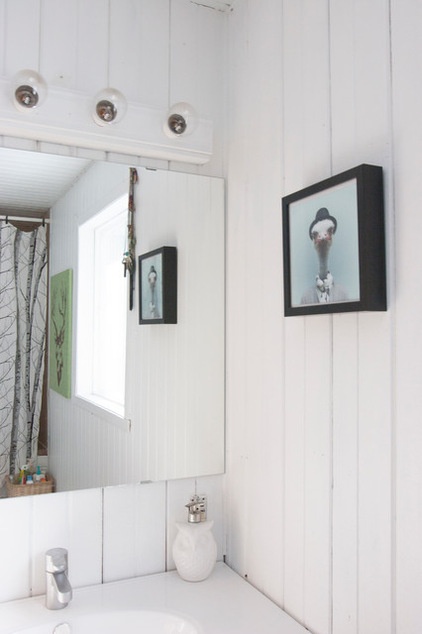
Quirky animal portraits are scattered throughout the home, as seen here on the family’s bathroom wall.
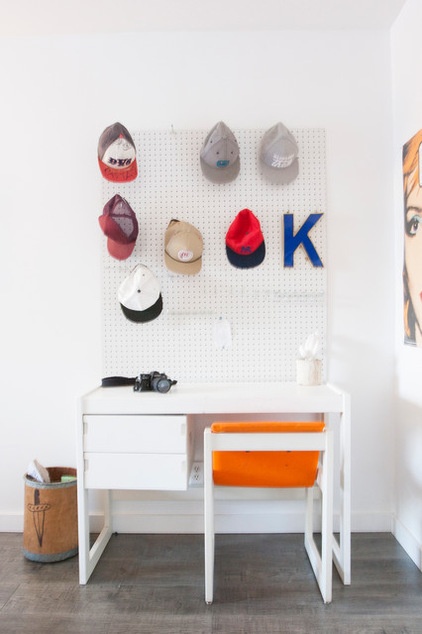
Son Kali is an avid snowboarder. He’s often away from home training, which he does almost daily. “Kali is your typically messy teenage boy, but when he’s snowboarding, his room is very tidy!” Côté says with a smile. The proof of this statement can be seen in this neatly organized desk with a hat collection (and a “K” for “Kali”) above it.
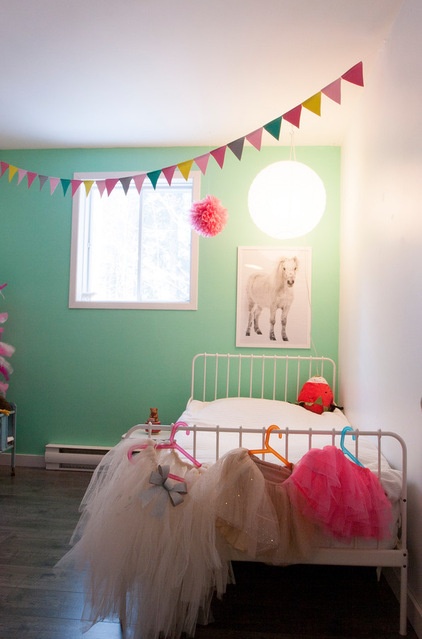
Côté wanted 3-year-old Stella to have a sweet and pretty room filled with her favorite things. Stella’s collection of tulle skirts hangs from her new “big girl” bed.
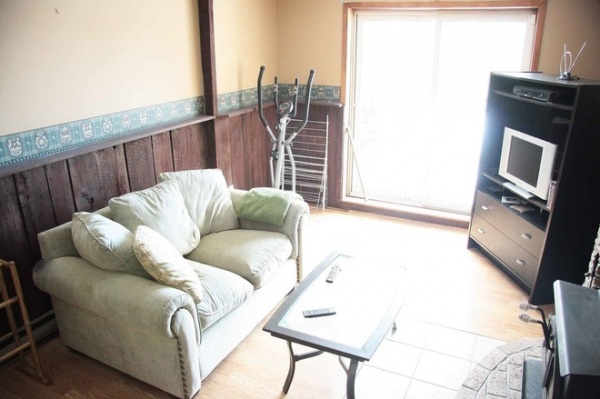
BEFORE: The original family room contained a wood-burning stove, a fireplace surround and tile flooring. The couple felt the fireplace caused the home to lose a lot of heat and decided to change it out.
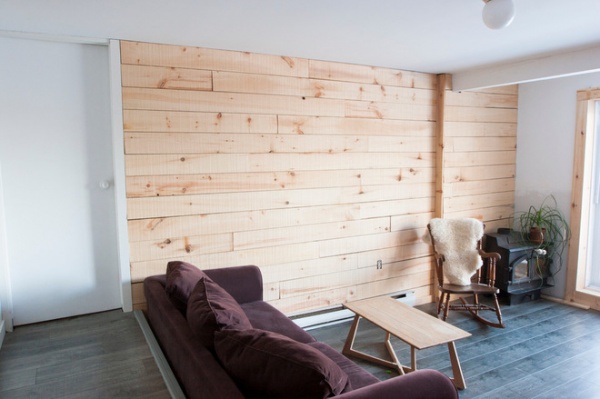
AFTER: Bergeron also replaced the tile flooring with gray-wash wood floors, a nod to the gray exterior color of the home. He also removed the original wainscoting and created an accent wall with untreated pine planks; he and his stepfather were able to do that project in a single day. Now the old wood-burning stove works as a plant stand.
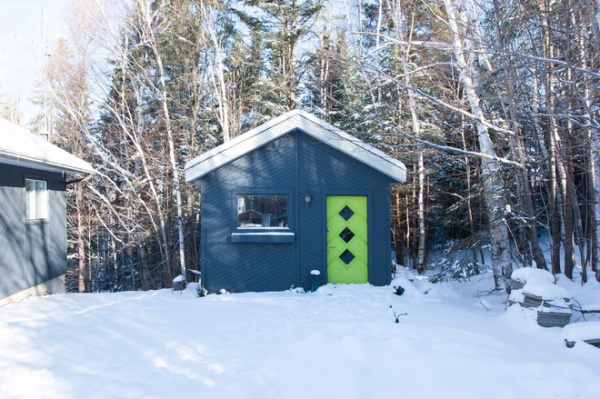
Both the men of the house have taken over the petite shed. Bergeron uses it to store his tools from the remodel, and Kali keeps his snowboarding gear tucked away neatly out of his room.
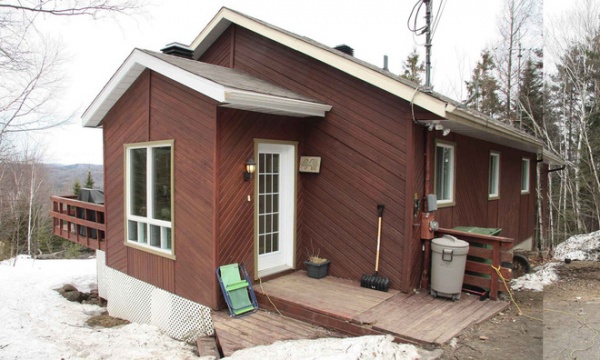
BEFORE: The original chalet color seemed modest and outdated.
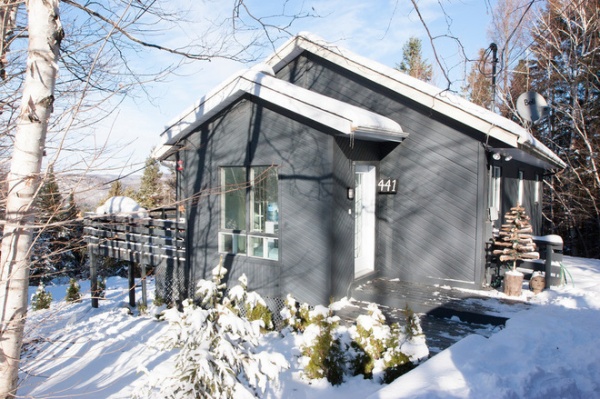
AFTER: The couple chose a slate gray to update the exterior. Bergeron did the painting.
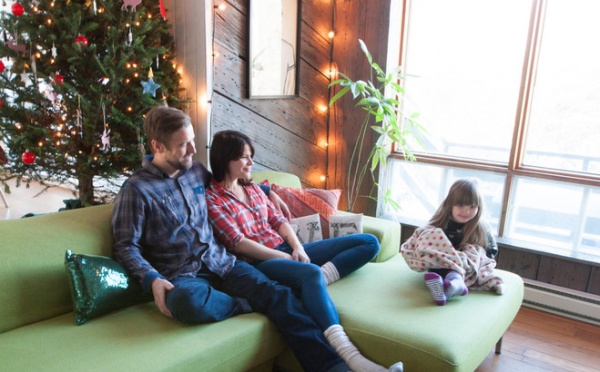
Côté, seen here with Bergeron and Stella, decided that when Stella arrived, she would work from home and raise her family in the woods. She couldn’t be happier with the choice. She says, “We miss the vibrancy of the big city but love that when we look out our windows, we see the stars and trees.” Bergeron and Stella obviously agree.
See more photos of this home
My Houzz is a series in which we visit and photograph creative, personality-filled homes and the people who inhabit them. Share your home with usand see more projects.
Browse more homes by style:
Small Homes | Colorful Homes | Eclectic Homes | Modern Homes| Contemporary Homes | Midcentury Homes | Ranch Homes | Traditional Homes | Barn Homes | Townhouses | Apartments | Lofts | Vacation Homes












