A Modern Kitchen Inspired by Edwardian Style
http://decor-ideas.org 12/29/2014 02:13 Decor Ideas
As part of a full renovation and extension of a Georgian country home, the designers at Artichoke crafted a kitchen in the extended area that complements the architecture of the original house. “We decided that actually a version of an Edwardian working kitchen would fit best in the space,” says Andrew Petherick, lead designer on the project. Taking inspiration from various heritage properties, such as Attingham Park in Shropshire, England, and Fota House in Cork, Ireland, the team designed a kitchen that’s authentically grounded in the historical details of the period.
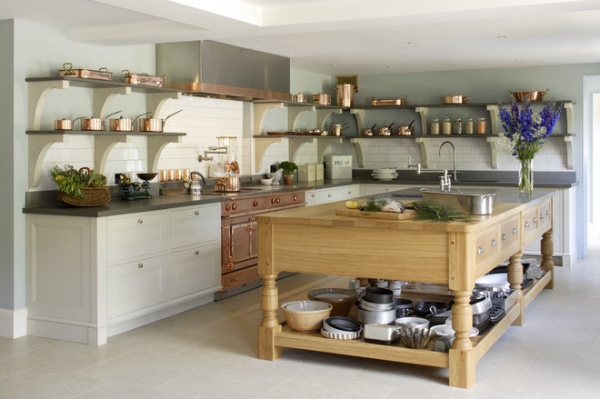
Kitchen at a Glance
Who lives here: A family with teenage children
Location: Hampshire, England
Size: About 14½ by 25 feet, or 4½ by 7½ meters (about 362½ square feet, or 34 square meters)
Functionality was key for the family, which includes an avid chef. This is reflected in the details, many of which can’t be appreciated from photographs alone. “I’d say 50 percent is the aesthetic and the other 50 percent is the unseen — what it’s like to open a door or cupboard and the sounds they make,” says Artichoke’s Petherick.
Because the kitchen is part of an extension, there were limitations on the ceiling height; it had to be kept quite low. “We had to dispense with top cabinetry,” Petherick says. “But we don’t really like wall cupboards anyway — they are often overbearing and stop you doing fun things with the walls that are more attractive.”
As a keen cook, one of the owners has a beautiful collection of copper pans, used on a regular basis. Keeping the shelving open has made the pans part of the design and easily accessible.
Style Your Open Kitchen Shelving Like a Pro
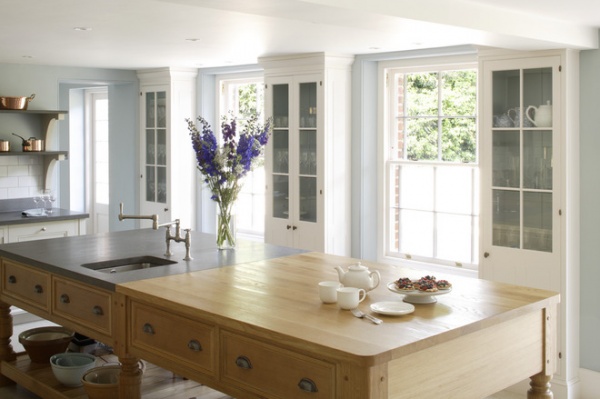
The space allowed for a particularly large kitchen island, which maintains the Edwardian feel. “If you were to have ventured into a cook’s kitchen in an Edwardian home, you would have found a big, brutal island designed for heavy use and often up to six people working around it,” Petherick says.
For inspiration he picked up on the style of Edwin Lutyens, a prominent British architect famous for fusing Edwardian contemporary style with older styles. “The whole room has an Edwardian cook’s working-kitchen flavor to it,” he says.
Inspiring Ideas for Vintage Kitchen Islands
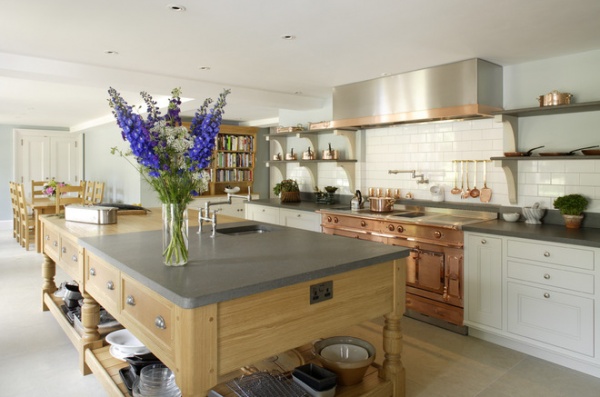
The solid oak island is topped half with oak and half with Italian black basalt, a volcanic rock. The basalt is about 11½ square feet (3½ square meters), and finding a stone slab that large was incredibly difficult. Rather than placing two large pieces of basalt together on the island, Petherick split the materials. This also served a practical purpose, as oak does not fare well with water and basalt is a harder stone that can stand more wear.
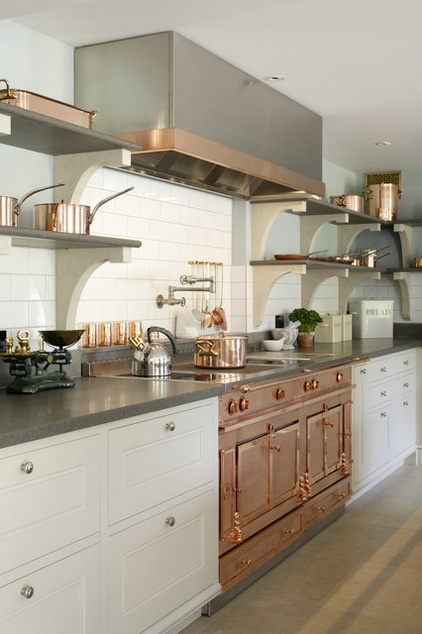
The designers had a La Cornue oven commissioned in copper to pick up on the family’s extensive range of copper pans. The copper detailing in the hood is also custom, designed and made by Artichoke. “La Cornue is a French company, and each oven is unique and specific to each customer, with different types of plates depending on their cooking styles,” Petherick says.
The tap above is a pot filler. “Rather than having to carry heavy pans over to the sink, they can be filled with water in situ,” he says.
Oven: La Cornue; countertops: basalt; cabinets: painted tulip wood
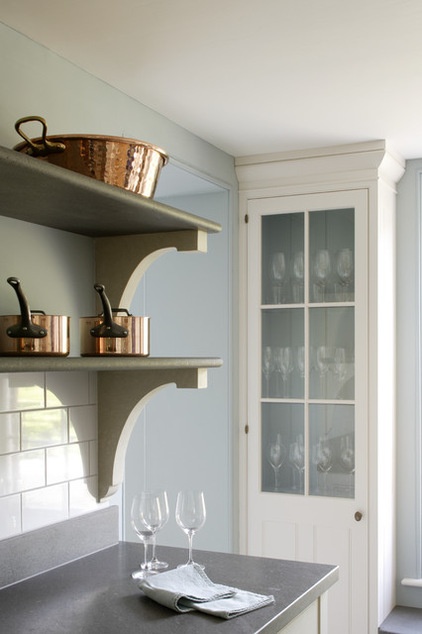
The shelves are Italian black basalt, like the countertops, and rest on Acero limestone brackets. “We designed the shape of the shelf supports using historical reference — that very same detail is also seen supporting the portico of a building in Sloane Avenue in central London,” Petherick says.
Details like this pull together all the historical influences and create a real sense of careful design and authenticity. “The lighting is channeled underneath those shelves,” Petherick says. “There’s a lighting strip embedded into the stone, and all the electrics run through the limestone brackets to create a glow without being seen.”
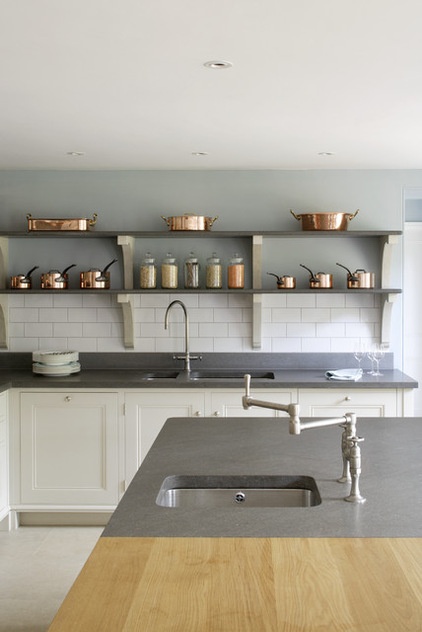
The kitchen has two faucets, both with different purposes and thus different designs. “The tap at the back needs to cover two sinks, and be quite tall to fill vases and large pots, so it has a long swan neck. The sink in the center is for food preparation, so the tap doesn’t need to be that high,” Petherick says.
The white subway tiles — common in Edwardian kitchens — have gray grout. “The grout lines accentuate the brick pattern, which is very Edwardian,” Petherick says.
Swan neck faucet: similar to mono mixer, Hornbeam Ivy; island tap: similar to deck mount, Hornbeam Ivy; tiles: Fired Earth
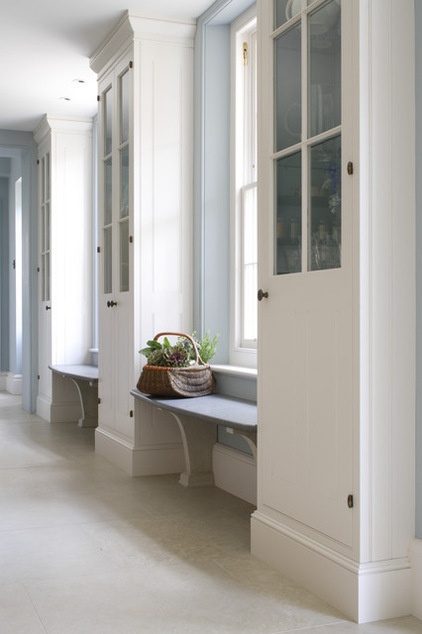
All of the cabinetry was custom designed and made by Artichoke. The molding detail around the edge of the doors is based on a specific historical reference. “We picked those out from molding details found in Fota House in Cork,” says Petherick.
The cabinets are made from tulip wood, which Artichoke sources from the chilliest parts of North America to ensure that the wood is stable. The basalt and limestone window seats echo the shelving.
Cabinet paint: Loft White, Little Greene
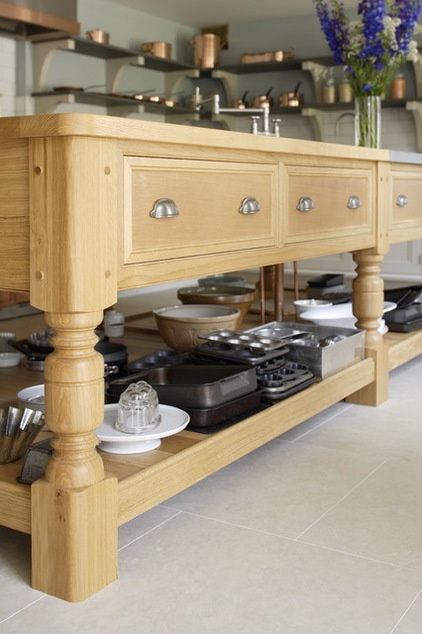
An open shelf at the bottom of the island allows for cookware to be accessed easily and creates a lived-in, homey feel. The flooring is limestone from the same quarry as the shelf and seat brackets.
Petherick ensured the handles were authentic looking by researching Regency kitchens. Artichoke had them made out of pewter.
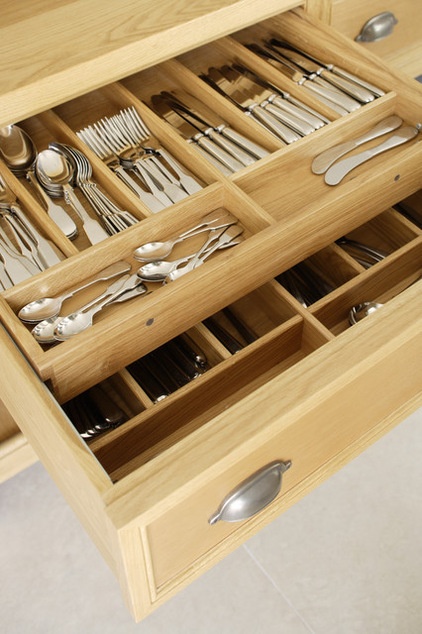
The detailing inside the drawers gives an idea of the care and thought that went into ensuring the kitchen works for the lives of the clients. The cutlery drawer is double layered, with secondary-use cutlery on the bottom layer and daily-use pieces on top.
“The dots are magnets that lock the top drawer onto the front, so when the drawer is opened it doesn’t slide back unless you want it to,” Petherick says. The cutlery is the family’s own, and was measured by Artichoke when designing the drawer.
The 15 Most Popular Kitchen Storage Ideas on Houzz
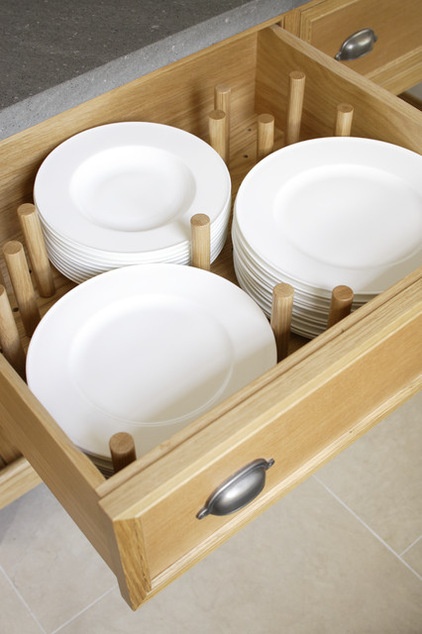
Pegs anchor the kitchen plates to ensure they don’t slide and get damaged as the drawer shuts. The pegs can be rearranged to allow different dinnerware pieces to be housed there. “The doors we use are 32 millimeters [1¼ inches] thick, which is a very decent size, so they close with an agreeable thud,” Petherick says.
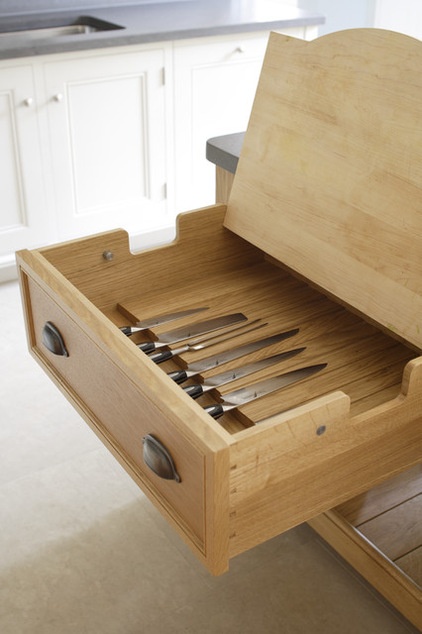
The family’s beautiful Japanese knives were measured individually for this knife block, so each one has its own place. The board on top is a chopping board that can be removed and used elsewhere when necessary.
More:
Kitchen Workbook: 15 Elements of a Traditional Kitchen
Exploring Architecture: Discover the Secrets of Edwardian Homes
Related Articles Recommended












