My Houzz: Minimalism Takes Shape in a Loft-Inspired Montreal Home
http://decor-ideas.org 12/27/2014 02:13 Decor Ideas
“Putting up drywall alone is actually pretty relaxing,” says Philippe Vincent. He should know. Inspired by his work selling condos, Vincent bought a home with the dream of doing the remodel completely by himself. He designed his home from start to finish, drafting his own plans with signoff from a structural engineer. He then spent at least six hours a day after work and on weekends building his home with a small crew of subcontractors: a plumber, two construction workers and an electrician. The result is a home true to Vincent’s vision of modern and minimalist with a touch of industrial.
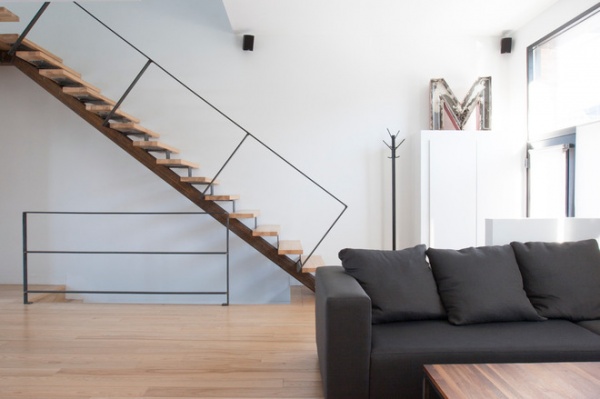
Houzz at a Glance
Who lives here: Philippe Vincent
Location: Point Saint Charles neighborhood of Montreal
Size: 1,300 square feet (121 square meters); 2 bedrooms, 1 bathroom
Year built: 1885
Vincent, who is director of sales for Montreal developer Prével, welded the staircase frame using raw-steel beams, and a friend helped install the wood steps, made from the same ash wood as the flooring.
The “M” hanging on the wall plays off the industrial feel of the stairs. It’s from an old motel in Quebec City and was a housewarming gift.
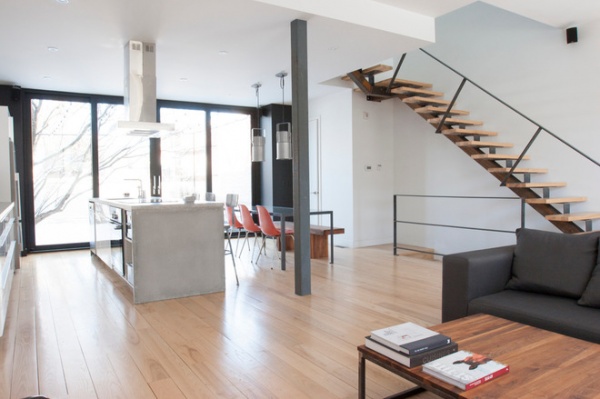
Vincent’s vision for the home was sweeping white walls in an open loft space. He also wanted strong horizontal and vertical elements, such as the lights and steel beams, combined with equally strong horizontal lines created in rich woods.
All of the floors are made out of frêne, a local ash tree species. Vincent obtained the wood from a family friend’s woodland, then cut, dried and milled it into planks. He planed them before creating the tongue and groove joints for installation.
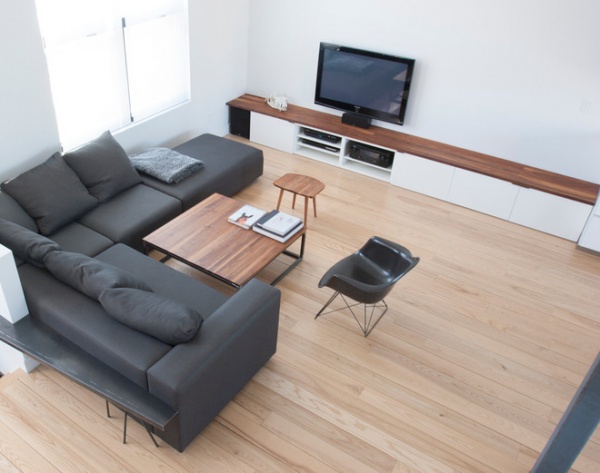
Vincent made the coffee table and the credenza bench behind the sectional. The TV rests on Ikea cabinets that were topped with a rich walnut slab to create a custom bench along the living room wall.
Sectional: Hyde Sofa, Maison Corbeil
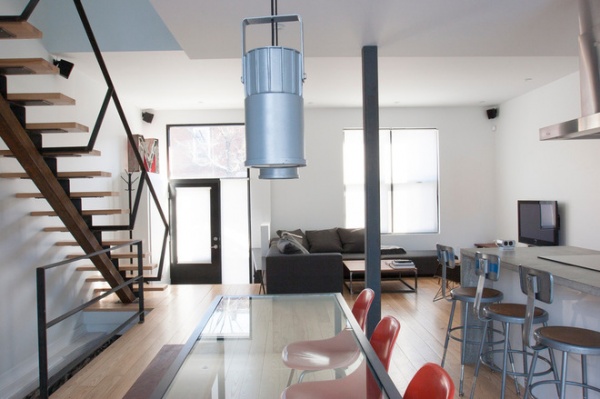
Vincent’s minimalist color palette can be seen in the raw steel, glass and wood. The vintage Eames chairs add just a touch of orange.
To offset the strong horizontal elements, Vincent found two commercial industrial lights at ReStore. They were originally meant to be wall mounted, but he rewired and retrofitted them, then suspended them over the dining room table.
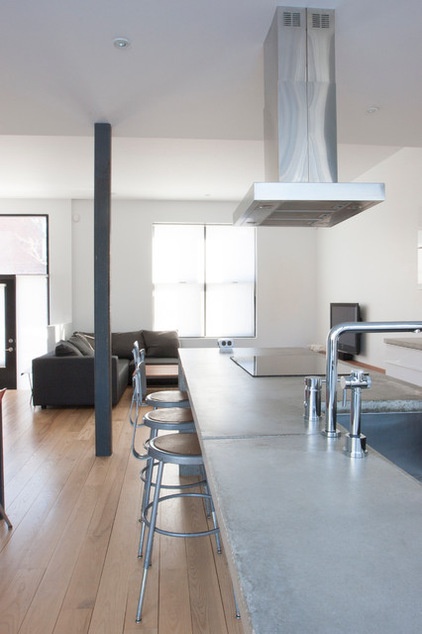
Vincent molded and hand poured the custom concrete kitchen island top and countertops. The industrial stools are from Phil’z 20th Century Design, a vintage shop in Montreal.
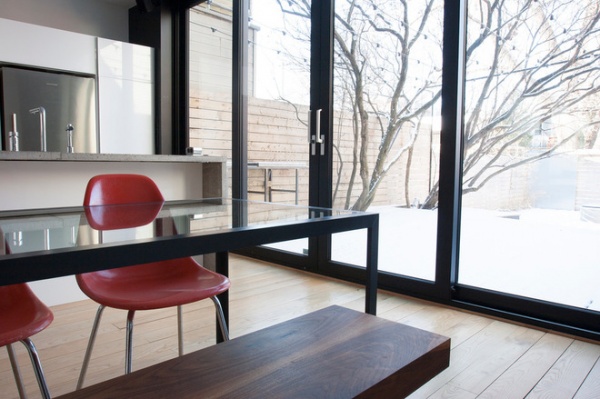
A seamless transition from the kitchen and dining area through to the terrace was important to Vincent. The custom patio doors are from Aluminex.
Vincent welded the dining table and bench base using raw steel. The dining table is finished with a glass top, and the bench with a rich walnut. The Eames chairs were found at an online vintage store.
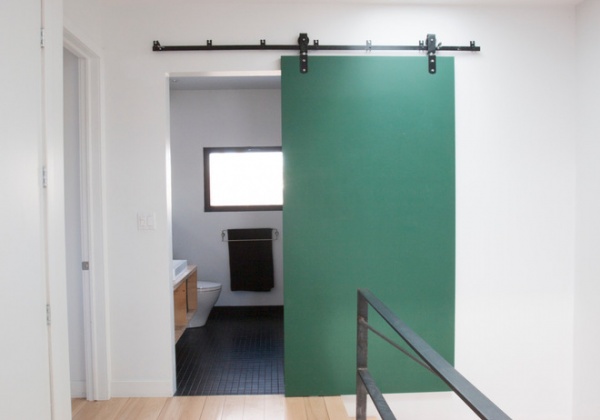
For the entry to the home’s main bathroom, Vincent installed a track system from Richards-Wilcox using a solid-core door painted with green chalkboard paint.
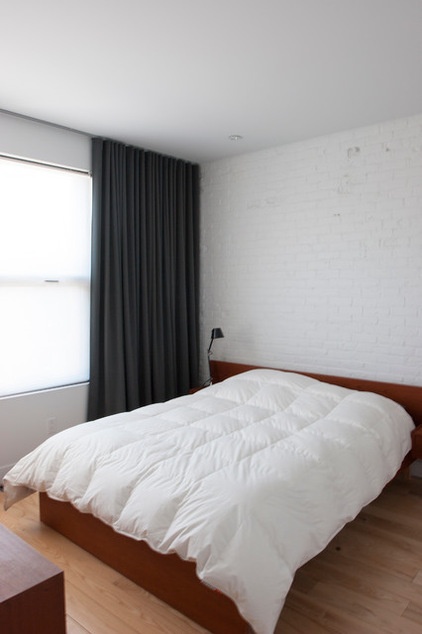
Charcoal-colored floor-to-ceiling curtains keep out the bright winter sun in the master bedroom while nodding to the steel beams throughout the home.
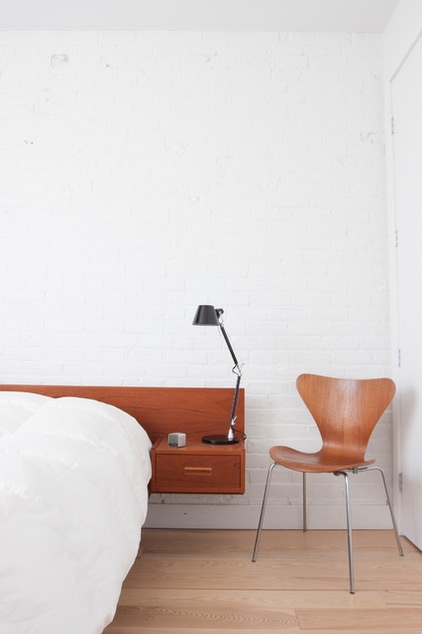
One of the many midcentury chairs Vincent has collected sits beside the teak bed.
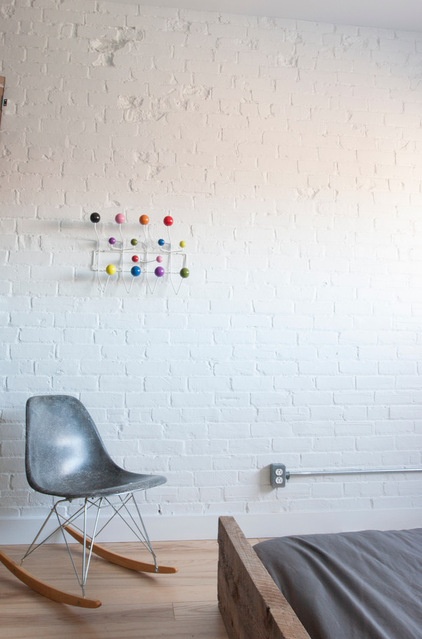
The guest room is Eames themed, with a Hang-It-All on the painted brick wall and an Eiffel chair.
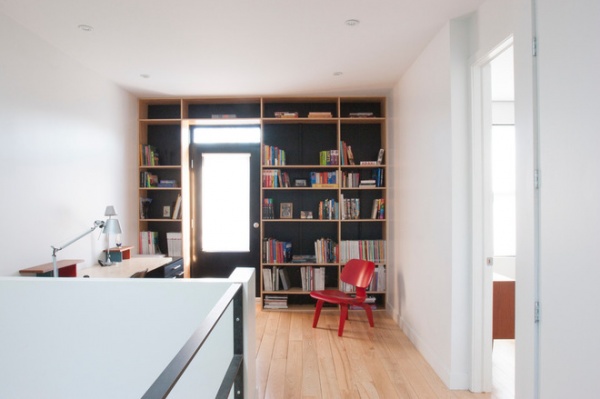
An accent wall in the office done in black chalkboard paint creates a backdrop for Vincent’s collection of architecture and design books.
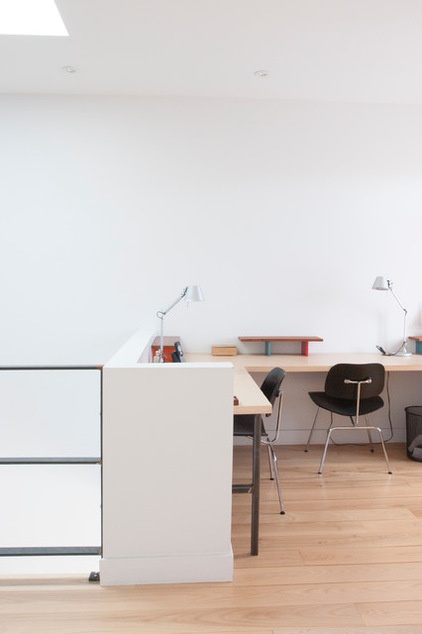
The homeowner designed and built this L-shaped desk to fit into the upstairs office.
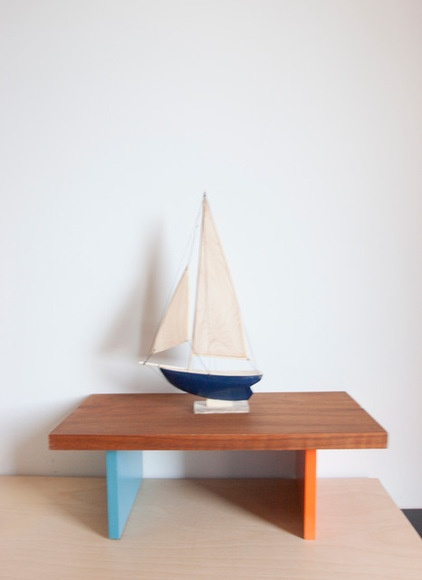
Vincent is an avid sailor, thus this model boat that sits in his office. When not working on remodels and planning new projects, he can be found diligently working on his second “home,” a 32-foot sailboat built in 1986. He redid the exterior hull, wood interior, electrical and plumbing with the help of his father.
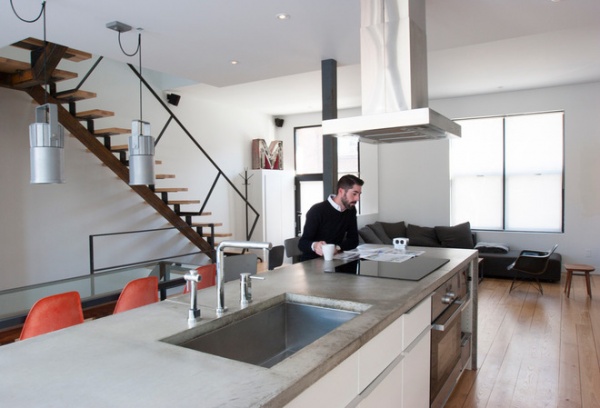
Vincent sits at the concrete kitchen island before starting his day with a café allongé (long espresso).
Remodeling his home was a lengthy process, and finding the ideal property was equally challenging. Vincent wanted to live in the Point Saint Charles neighborhood, as he loved the area for its strong roots of working-class Irish Quebecois. He began looking in 2009, walking the neighborhood and noting homes he was interested in. He then wrote personal letters to the homeowners, asking that they keep in him in mind if they eventually wanted to sell. His approach, and his charm and tact, paid off in 2010 when he closed on his home.
See more photos of this home
My Houzz is a series in which we visit and photograph creative, personality-filled homes and the people who inhabit them. Share your home with us and see more projects.
Browse more homes by style:
Small Homes | Colorful Homes | Eclectic Homes | Modern Homes | Contemporary Homes | Midcentury Homes | Ranch Homes | Traditional Homes | Barn Homes | Townhouses | Apartments | Lofts | Vacation Homes
Related Articles Recommended












