Tale of 2 Car Shelters: Craftsman Garage and Contemporary Carport
http://decor-ideas.org 12/24/2014 04:13 Decor Ideas
Located in the same region and designed by the same architect, these two car shelters are drastically different but follow many of the same principles. Carefully considering the significant styles of both homes and their sites, Design Northwest Architects designed structures that feel as though they’ve always been there. The first is a two-car garage built to suit a historically significant Craftsman-style home with lots of exposure to a main road. The second is a carport adjacent to a funky 1970s contemporary-style home. Here’s a look at how thoughtful designs have created pleasing cohesiveness among the homes, the structures and their sites.
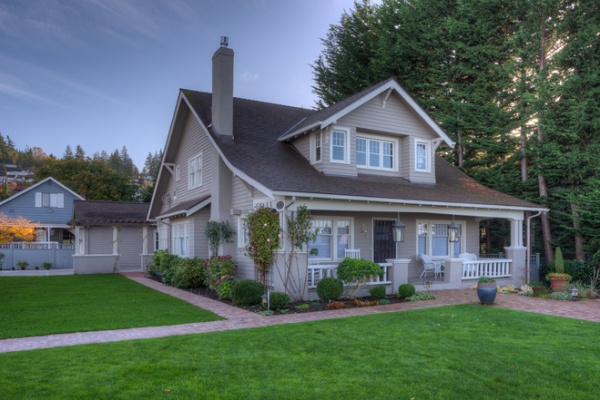
This waterfront home is on Washington state’s Camano Island. The house is a 1920s Sears, Roebuck kit house. “This is one of the oldest homes on the island and is very visible from the main road,” says principal architect Dan Nelson. Because of this, it was important to have the new garage’s design blend in with the existing Craftsman architecture rather than contrast it.
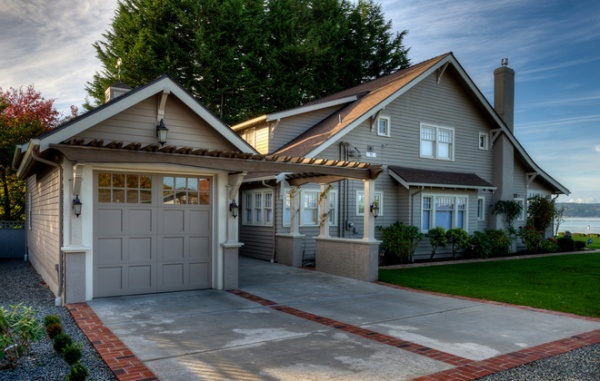
The site was challenging. The homeowners wanted to preserve the natural light their kitchen received (the corner windows you see here are kitchen windows). The team also needed to figure out how to fit the garage into a narrow space between the back of the house and the tight property line setback requirement. They came up with a two-stall garage in which the stall closer to the house is stepped back. The stall closer to the back of the property is longer and has a workshop in the back.
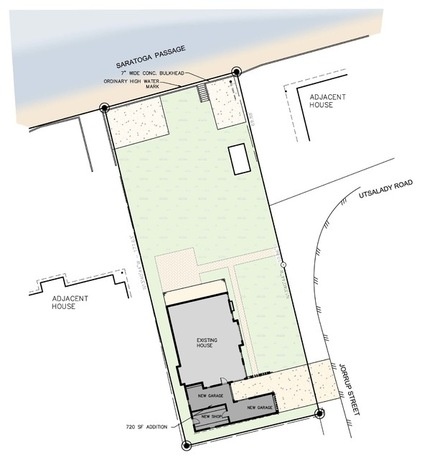
Here you can see how the garage relates to the house and the property lines.
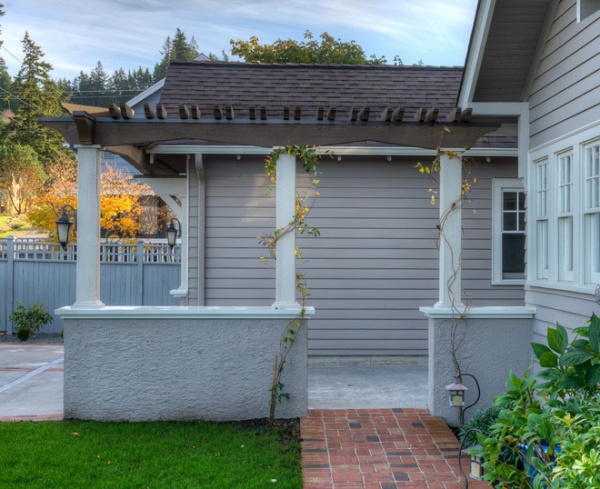
The view from the street is enhanced by this stucco wall and arbor; this is a nice transitional zone between the yard and the garage. “The arbor creates a courtyard look,” Nelson says. It also ties the two stalls together and allows that natural light through.
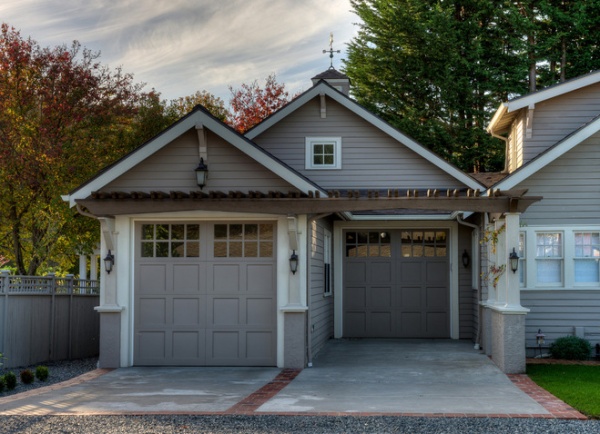
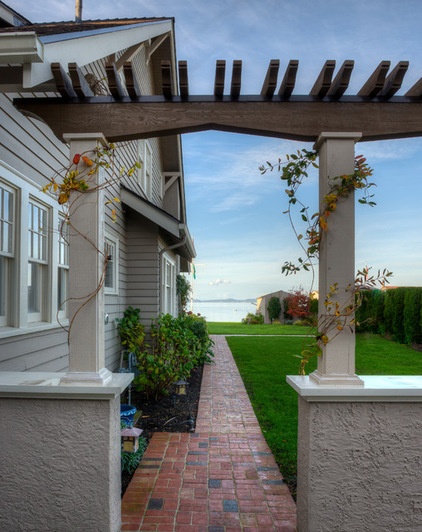
“We keyed in on the details of the house,” Nelson says. For example, in the previous photo, you can see that the outriggers match the ones on the house, as does the square window. The pitch in the arbor beams plays off the gables on the house. The posts match those seen on the front porch, and the mottled stucco is a detail plucked from the house’s chimney. A new brick path matches other paths on the property and creates a strong axis directing the eye to Skagit Bay.
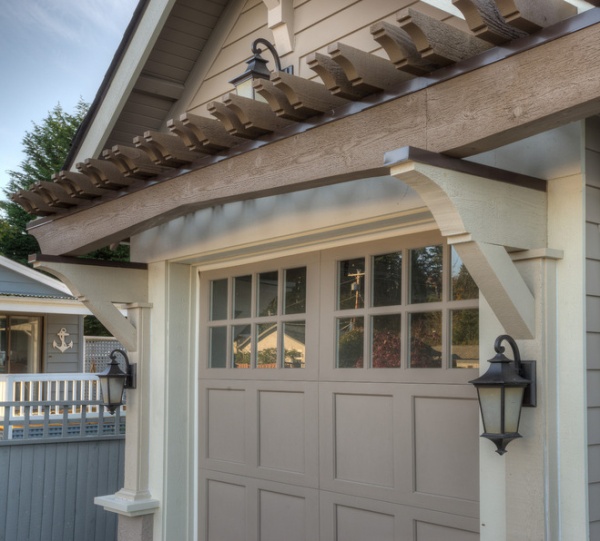
Lanterns and carriage-house-style garage doors nod to the historic era and round out the architectural details.
Similar garage doors: Overhead Door Company
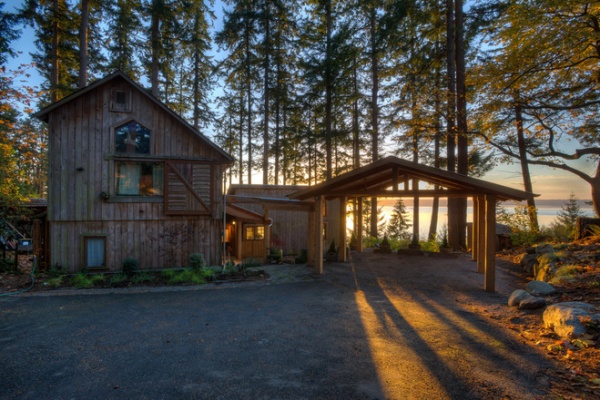
Across Puget Sound from Camano Island is a very different style of home. People had always told Nelson that this unique house was a must-see, but this job was his first chance to get a look at it. Perched on a high bluff overlooking the water, the house is tucked among trees down a steep hill from the road. A handy dentist in the 1970s designed and built the eclectic contemporary house with a little help from an architect. He took years to complete the home, then moved in full-time and stayed for decades until recently selling it to the new owners, a couple.
“As you may know, occasionally it rains up here,” Nelson says with a laugh. The new owners wanted a carport and a connected walkway to the house so they could stay dry.
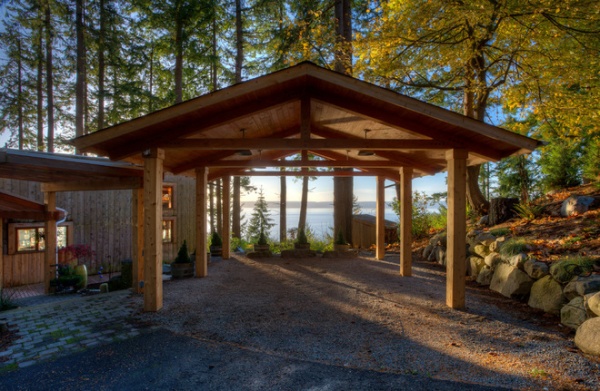
For the siting the architects looked at both sides of the house, examining the topography to see which area would need the least amount of grading and where backing out the car would be the easiest. This turned out to be on the right side, where they built what Nelson describes as “a little classical rustic Greek temple, pure in its form.”
“This is a very straightforward house, so we wanted to build a very straightforward structure that respected it,” Nelson says. The architects took what he calls a constructivist approach, exposing the structural wood with a mortise and tenon look.
They had to do some grading on the sloped site. The rocks to the right are a retaining wall, and there is another retaining wall past the end of the carport. They also had to clear out some trees, which opened up the spectacular view of the sound and Camano Island from the approach.
The views also serve the structure’s second use well; it transforms into a pavilion during parties, so the couple can serve sheltered outdoor meals.
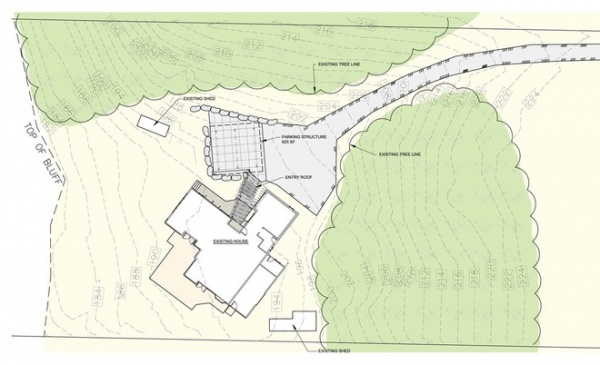
Here you can see that the driveway approach is steep and wooded; the house cannot be seen from the road. The open view through the new structure is a dramatic surprise upon arrival.
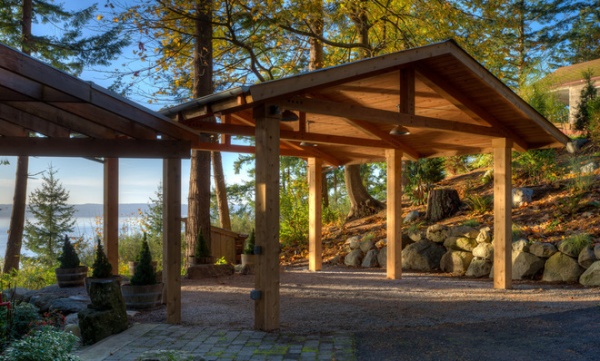
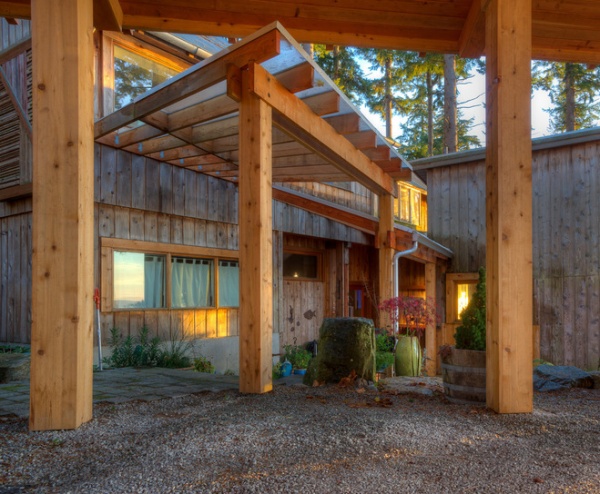
The new walkway to the entry presented some challenges; it steps down 6 feet in total from the new pavilion to the door. The team could not block the second-story windows with a roofline, and wanted to preserve the natural light for the first-floor windows.
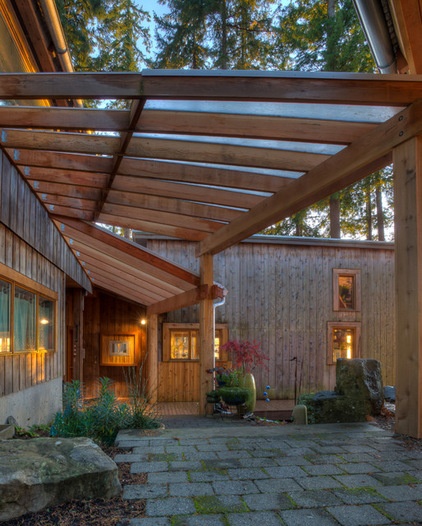
The solution was a dual pitched roofline. A canopy composed of acrylic greenhouse panels keeps the homeowners dry when they go from their cars into the house and lets the light through.
The dentist did the landscaping himself, giving it an Asian Zen garden aesthetic. The concrete pavers are original to the home and work well with the new covering.
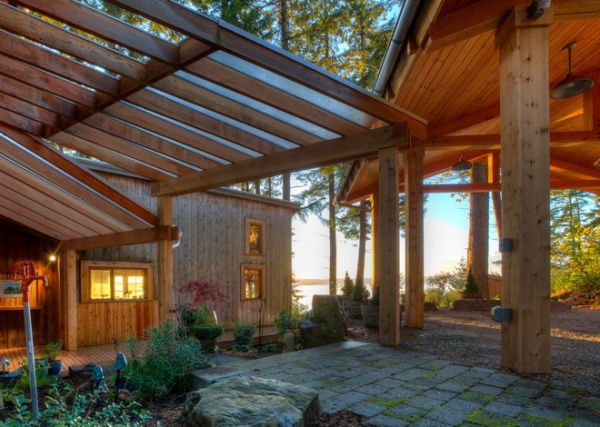
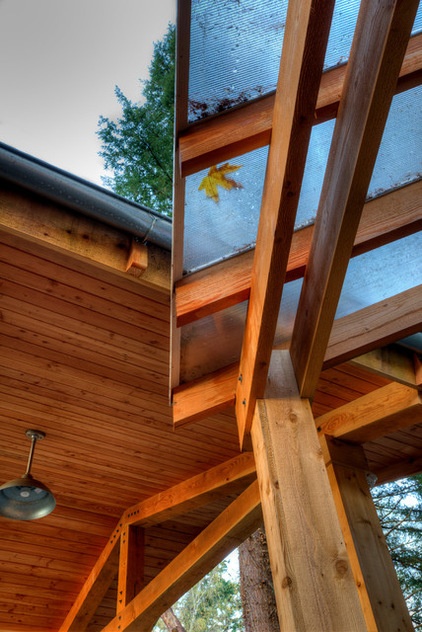
The garage was angled to make pulling in and backing out as easy as possible. The angle allowed for this interesting intersection of the canopy’s and carport’s rooflines.
The trusses and beams are Douglas fir, and the posts are wrapped in cedar to match the cedar siding on the house. A corrugated metal roof on the pavilion matches the home’s rustic roof. The ceiling is covered in car decking.
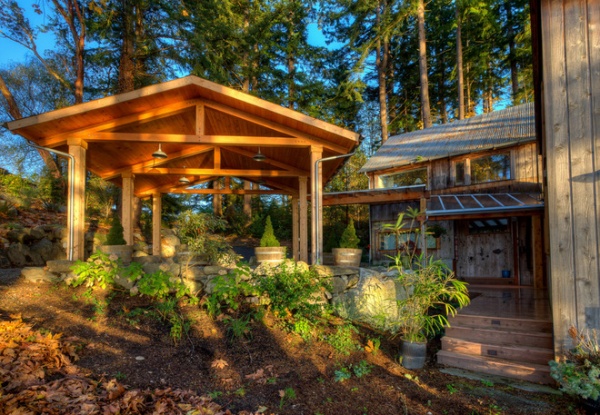
Details like galvanized downspouts also play off details on the home. The Pacific Northwest’s wet climate will help the new native plants seen here fill in by next year.
Project architect: Matt Radach, Designs Northwest Architects
Contractor: Wickstrom Construction
More:
Key Measurements for the Perfect Garage
Great Garages: Parking, Reconsidered
Related Articles Recommended












