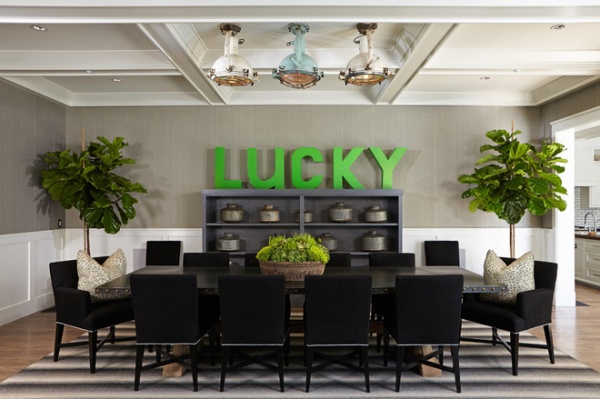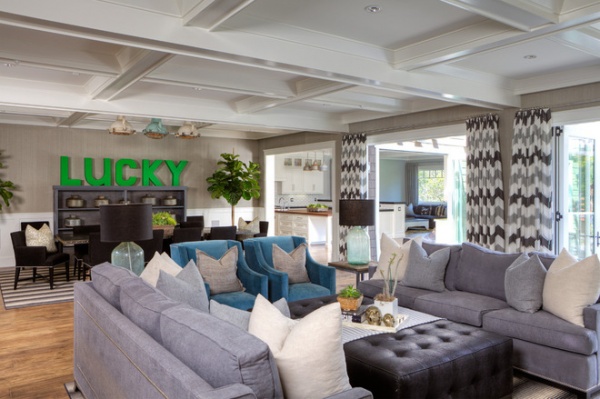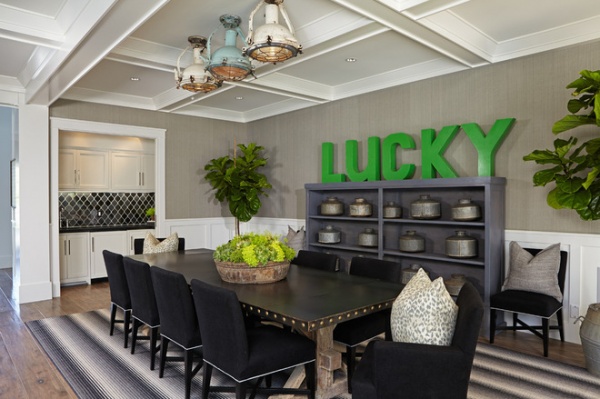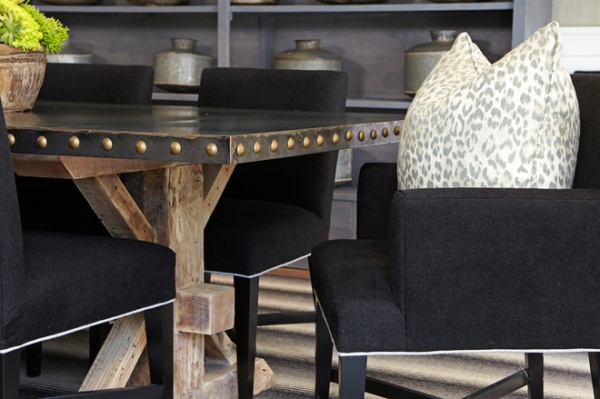Room of the Day: A Playful Approach to Dining in Malibu
http://decor-ideas.org 12/23/2014 23:13 Decor Ideas
One need only glance at the five big, bright green letters in this dining room to see that the owners are eclectic and were fun to work with, as their interior designers say. “They live very casually and have great eccentric personalities. … One of the homeowners saw the ‘lucky’ letters in a shop window, and we both fell in love with them,” says interior designer Brooke Wagner. The bright green letters had been used in a St. Patrick’s Day sign in a past life. But this room was about more than luck. The designers worked to make sure everything in the house could stand up to four children and several pets. They created a dining room that complements adjacent rooms while standing out on its own.

Photos by Jeremy Samuelson
Room at a Glance
What happens here: Dining, and occasionally one of the homeowners’ four children will skateboard by
Location: Malibu, California
Size: About 12 by 20 feet (240 square feet; 22 square meters)
Tip: A pop of something that doesn’t match anything else in the house can be a powerful design statement.
“The rest of the house is very muted, so the bright green letters are a real pop,” Wagner says. Two fiddle leaf figs planted in vintage galvanized containers flank a custom-designed shelf, lending a pleasing sense of symmetry to the space. Because this view of the dining space is completely open to the great room, this sense of balance and scale is important.
Fiddle leaf figs, succulents: potted and arranged by Blanca Floral + Garden

The coffered ceiling, hickory floors, matching rugs and grass cloth wall covering provide continuity between the two rooms. The dining space is open to the great room and kitchen, which open up to a large covered patio. The solid hickory wood floors were hand distressed and wire brushed so that any abuse the kids and the pets throw at them will only enhance their dinged-up finish.
Opposite the kitchen, the room opens to a wet bar. The Moroccan backsplash tiles match those on the fireplace in the great room, creating another connection. A locking pocket door can completely close off the bar if needed to keep kids out.

Display shelves the designers saw in a store inspired the custom shelves here. The objects displayed on them are vintage oil canisters, with rusty and crusty patinas. “There’s an industrial vibe throughout the house,” Wagner says. In addition to the galvanized plant containers and these cans, there’s a light fixture fashioned from rusty ship lamps found in an antiques warehouse in San Diego. The heavy pieces were rewired, and extra reinforcement was added to the ceiling to support their weight.

A striped rug in a range of grays and creams delineates the space. Wagner custom designed the large trestle table, which was crafted by local furniture maker Arenbeology Eco-Friendly Furniture. The base is reclaimed wood; the top is wrapped in galvanized steel with antique brass rivets. The dark color of the chairs can stand up to spills; animal-print throw pillows add a whimsical yet sophisticated touch.
Animal-print pillows: Gatehouse; other throw pillow fabric: F. Schumacher; table: custom by Brooke Wagner Design; chairs: Barclay Butera; wall covering: Phillip Jeffries; rug: Missoni; “Lucky” letters: Cisco Home
Interior design: Brooke Wagner Design
Architecture: Burdge and Associates Architects
Browse more dining rooms
Related Articles Recommended












