Houzz Tour: A Light-Filled Paris Studio Redesigned for Living
http://decor-ideas.org 12/22/2014 04:13 Decor Ideas
A secondhand-furniture enthusiast had lived for years in her quirky but charming studio in Paris. But her home was designed more for painting than for living. She hired architect Miriam Gassmann to remodel the space and allow it to be bathed in light from colossal windows. The architect’s challenge was to restructure the studio while preserving its original bohemian feeling. Gassmann delivered with an easygoing, authentic space that is a bright, fresh canvas on which the owner’s imagination can flow.
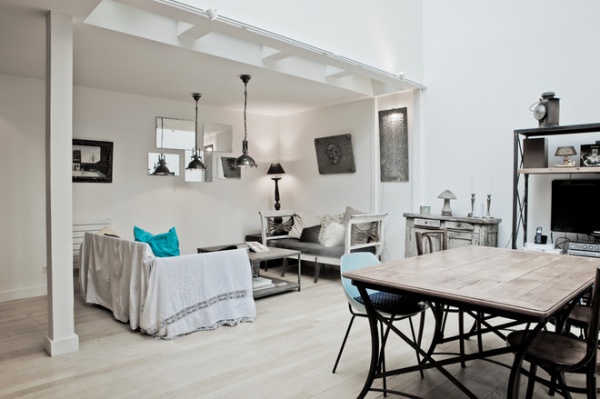
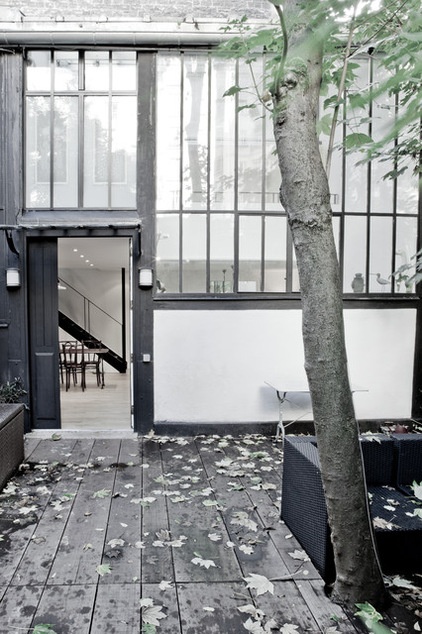
Houzz at a Glance
Location: 14th arrondissement (district) of Paris
Who lives here: A furniture restorer and trapeze performer
Size: 970 square feet (90 square meters)
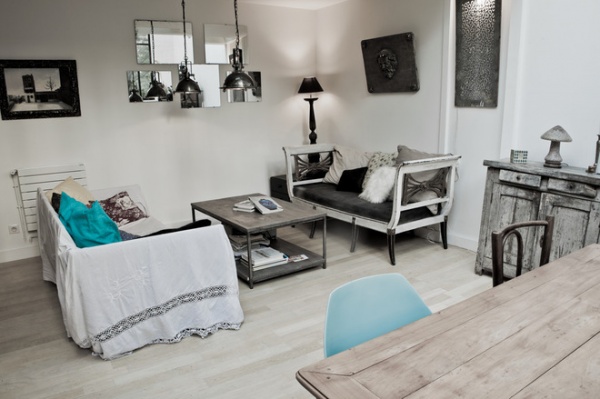
It was no small challenge to renovate the studio. Walls partitioned the spaces, wallpaper was everywhere, and the mezzanine was being used to store paintings. “We decided to pull everything down in order to open up the space completely, and on the first floor, we expanded the space to create a full-size bedroom,” Gassmann says.
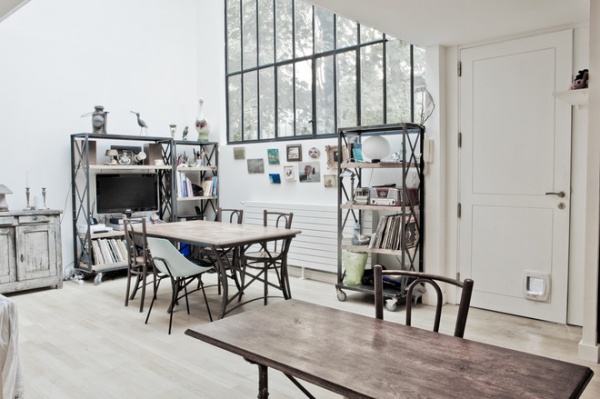
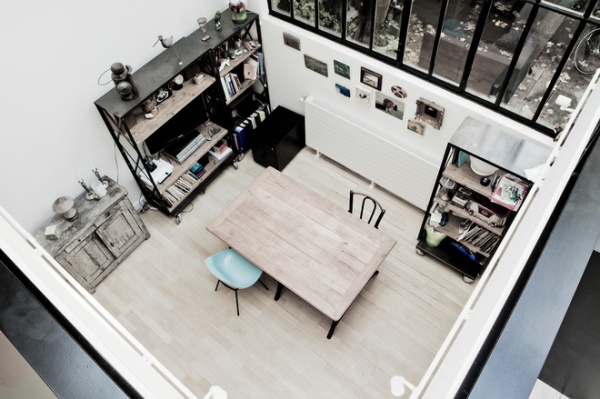
Gassmann and the homeowner took down the wallpaper and painted the walls white. The secondhand-finds enthusiast needed no outside help in choosing furniture. “The neutrality of the walls allows her to modify styles and decorations as she feels fit,” Gassmann says.
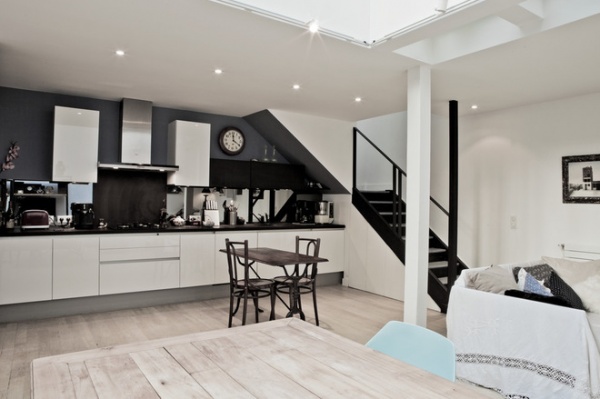
Free of walls, the new kitchen stands where a small kitchenette and bathroom under the staircase used to be. The new wooden floor is made of light-colored oak. The open stair railings and large windows allow the open kitchen some breathing room.
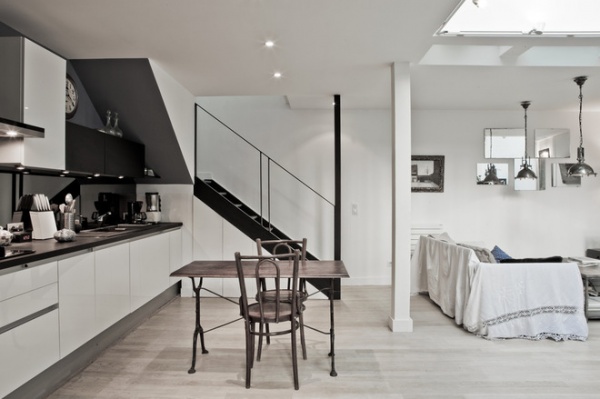
The architect recommended a gray background for the kitchen. “The owner was afraid that its location, way at the end of the room, would result in a strong feeling of darkness. I convinced her to embrace this light-dark contrast,” Gassman says.
She added artificial lighting under the mezzanine to ease the effects of the lowered ceiling. She opened up the walled staircase and fitted it with black steel railings in harmony with those of the mezzanine.
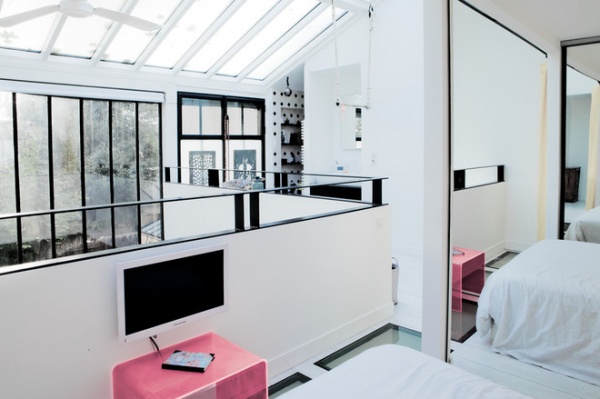
Vertical and horizontal windows that bathe the interior in light are the apartment’s main asset.
The architect replaced the upstairs railings, previously made of rustic wood, with a white concrete element topped with a custom-made black steel handrail. She added closets with mirrored doors to this space, which now serves as the owner’s bedroom.
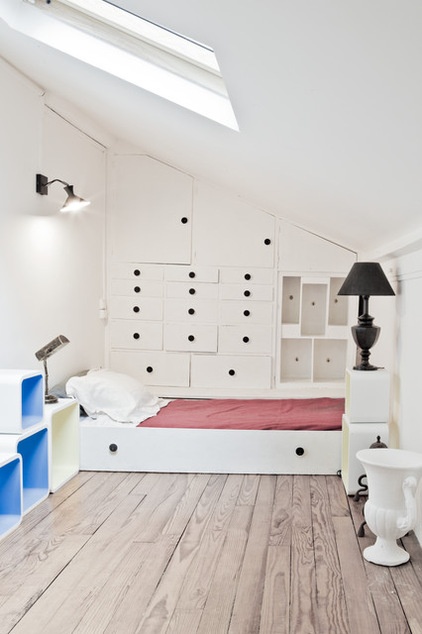
The studio also has a second floor, accessible from the kitchen, where the owner created a guest room. The storage area received a fresh coat of paint but retains its originality.
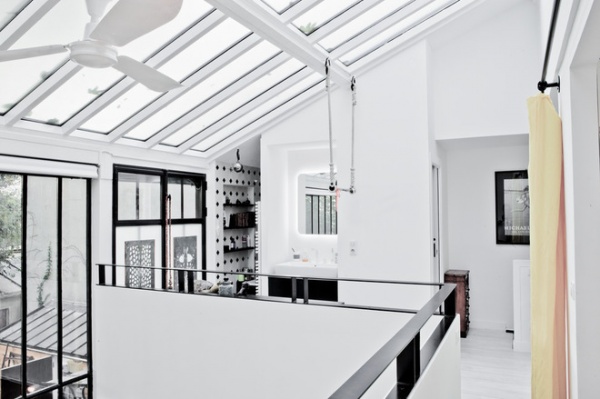
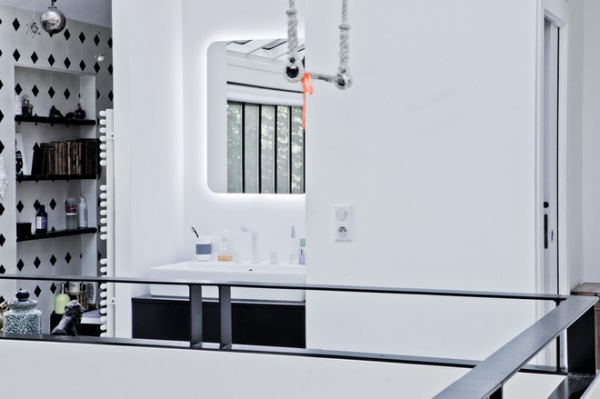
Once solely an art studio, the location has kept its gallery spirit. The owner even found a place for her trapeze swing.
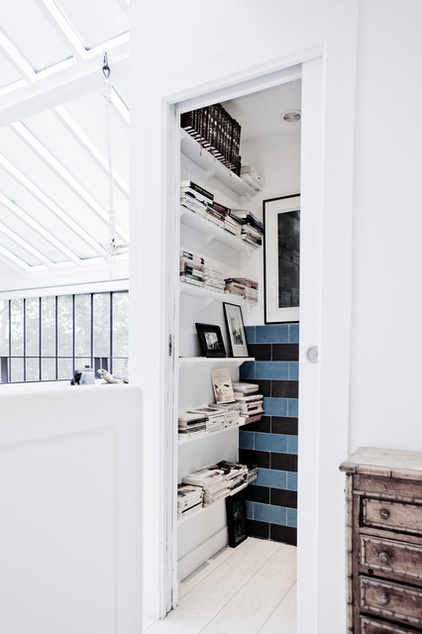
Bookcases were added to this blue-tiled toilet area, which previously had also housed a sink.
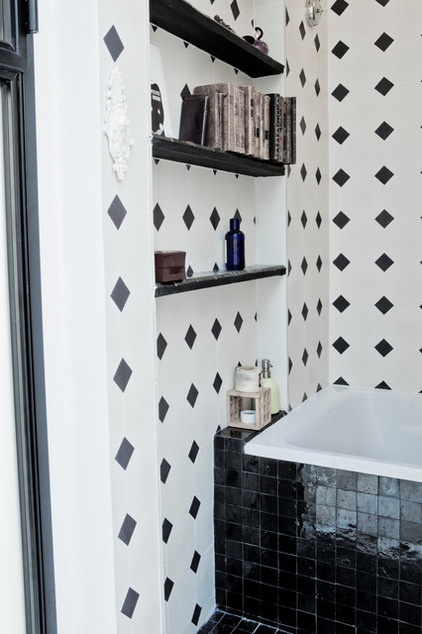
The architect created a dedicated alcove for the bathtub. “The owner spends a fair amount of time in her bath, both for relaxing and for reading,” she says. The bath is covered with zellige, a decorative tilework dating to Mediterranean ancient times, by Mosaic del Sur. With its black and white cement tiles on the wall, this alcove is also an elegant little boudoir.
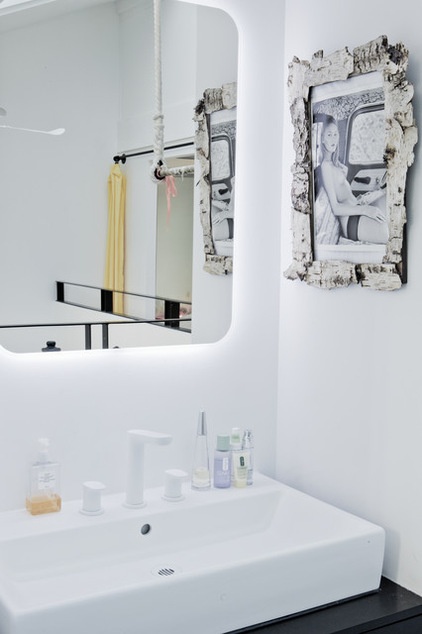
This recess is a third bathroom area; its sink is topped by a mirror. It’s open to the mezzanine and benefits from the great natural light.
Browse more homes by style:
Small Homes | Colorful Homes | Eclectic Homes | Modern Homes | Contemporary Homes | Midcentury Homes | Ranch Homes | Traditional Homes | Barn Homes | Townhouses | Apartments | Lofts | Vacation Homes
Related Articles Recommended












