Houzz Tour: An Innovative Home Shows What It’s Made Of
This couple had an especially ambitious list of goals when they hired Meditch Murphey Architects to build a new house for them outside of Washington, D.C. Like many people planning a new home these days, they wanted to design for the future, incorporate sustainability and create a comfortable environment that blended indoor and outdoor living spaces.
But that wasn’t all the homeowners wanted their house to do. They decided to build a new home that would double as a demonstration house, allowing the designers to experiment with innovative materials, spatial arrangements and energy-efficient features. Starting with the demolition of the property’s existing house, the homeowners and architects invited neighbors to observe and engage with the project in progress.
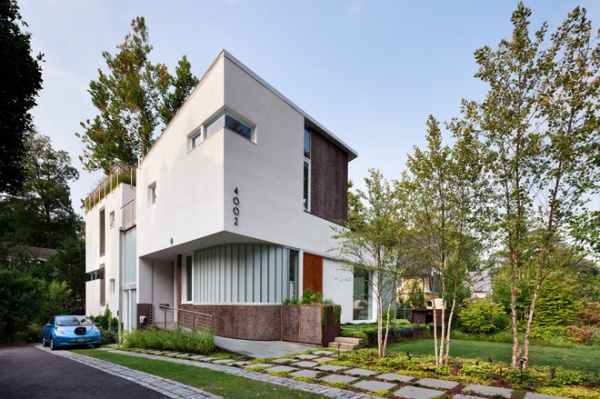
Photos by Michael Moran
Houzz at a Glance
Location: Chevy Chase, Maryland
Who lives here: A middle-aged couple planning to live here the rest of their lives
Size: 2,400 square feet (223 square meters), plus a 1,000-square-foot (93-square-meter) basement
Year completed: 2013
Major foundation and structural problems made it necessary to tear down the existing house on the lot. During the home’s demolition, the Meditch Murphey team worked with Community Forklift, a D.C. nonprofit that sells surplus and salvaged building materials. Students working with the organization used the demolition as a summer school project, learning about demolition and deconstruction techniques. Afterward, usable materials were donated to the organization.
The team continued to include the community throughout the design and build phases. During construction they installed an educational billboard in front of the house and posted information about the house and specific features they planned to include. As soon as it was safe to do so, the architects gave tours of the house, answering questions and hearing neighbors’ thoughts about the home. Even now the homeowners lead tours for anyone interested in seeing what’s going on.
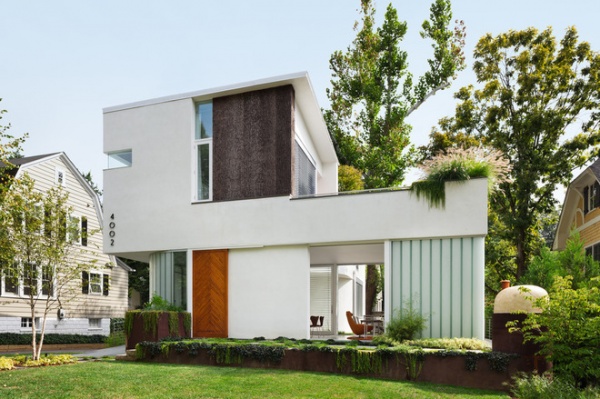
The modern house, nestled between two colonial-style homes, stands out in this suburban neighborhood. But the architects worked to make sure it respected the context and scale of the area. “The goal was not to mimic other houses on the street,” says architect Marcie Meditch. The house faces out to the street and was kept as open as possible. Balconies, windows and sliding walls invite interaction and bring views of trees and the neighborhood into the home.
The exterior has an interesting mix of materials. White stucco walls reflect hot sun and are heavily insulated to keep the house warm in winter and cool in summer. Windows cover most of the remaining walls. Tulip poplar bark on the second story is perhaps the most distinct exterior feature. The architects saw the material used in a project at the Solar Decathlon; the material is a waste product from tulip poplar trees being milled for lumber. Companies are starting to use the kiln-dried bark for shingles, but Meditch Murphy left it as one big sheet. “People are blown away by the tree bark,” Meditch says. The sliding front door is Accoya wood, a resilient, low-maintenance hardwood that’s a sustainable and renewable alternative to tropical hardwoods.
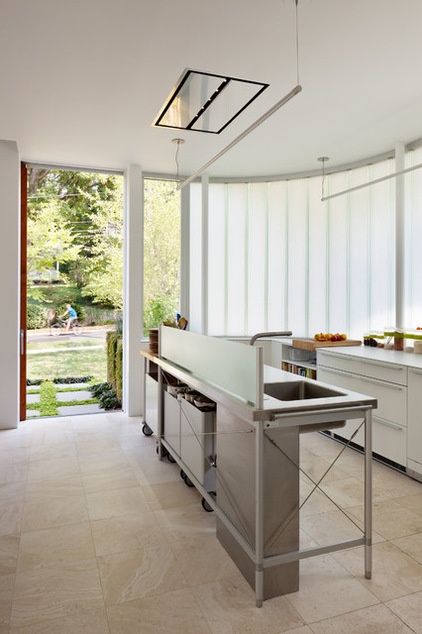
The home’s kitchen sits just inside the Accoya front door, accessible by ramp. The sink and cooktop are open underneath for wheelchairs, and the island’s legs can be made taller or shorter as needed. The kitchen’s design is simple, and the island can be moved and rearranged.
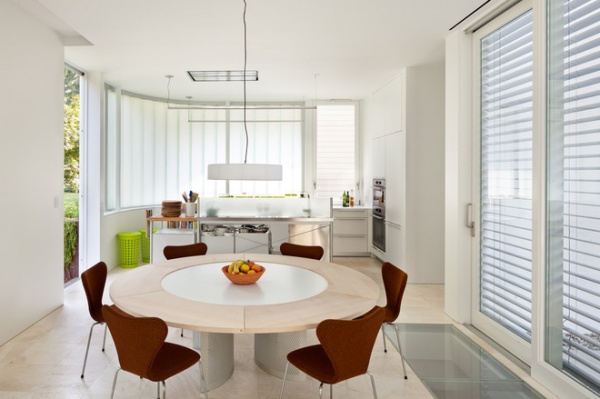
The dining area consists of a Fritz Hansen dining table customized by the architects. They replaced a solid marble center and metal base with a custom Corian center and base. A maple extension ring can be added or removed depending on the size of the dinner party. The glass panel in the floor illuminates a family room in the basement.
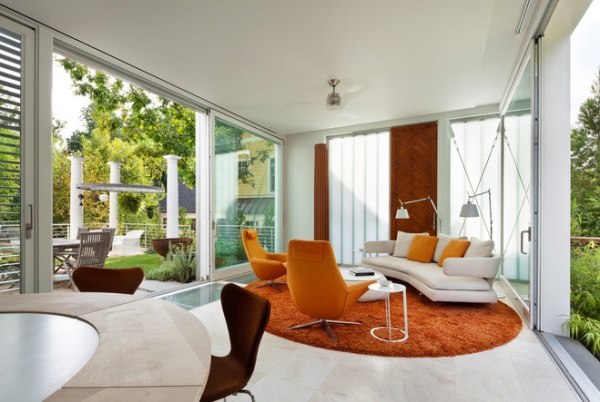
The living area continues off the dining area and looks out on the front yard and courtyard. The home’s L-shaped layout creates opportunities like this one: Three walls in the room receive natural light. The homeowners can slide open the doors on both sides, allowing a cooling cross breeze to pass through the house during oppressive summer heat.
Washington’s extreme climate called for additional active heating and cooling techniques. A geothermal system brings radiant heating and central air to the home. A total recovery ventilator also maintains air quality during oppressive humid, muggy spells. A ducted ground-source heat pump has a “desuperheater” option that transfers heat from the home in summer to generate hot water for the house. This all can be controlled by the homeowners’ smartphone (as can the home’s LED lights).
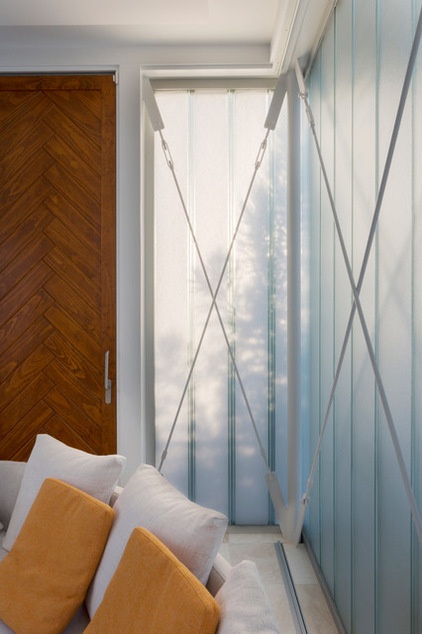
Windows on almost every wall of the home, which is on a tight lot, called for innovative privacy solutions. The architects added curtains and exterior louvers on the windows facing the courtyard and the street. Walls facing the neighbors have insulated channel glass, an energy-efficient material that lets in natural light but screens exterior views. Each piece is a C-shaped panel of interlaced glass.
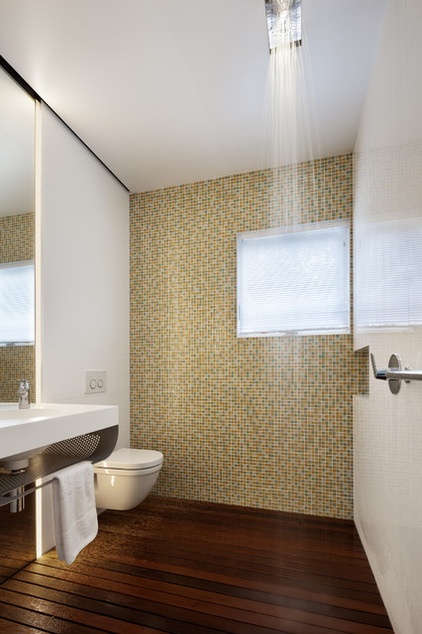
The first-floor bathroom is in the floor’s other wing and includes a roll-in shower. Ipe decking covers the floor, and tile from Daltile covers one wall. This bathroom is used as a guest bathroom at the moment, but it has been designed so it could one day be the primary bathroom.
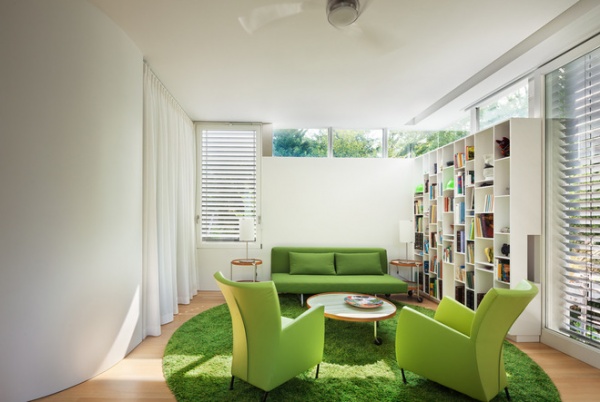
A second living area sits away from the first floor’s main living areas. It is close to the bathroom and could be used as a first-floor bedroom if needed in the future, creating a first-floor master suite. The architects kept most living rooms simple in terms of shape and prescribed use, so they can be easily rearranged and repurposed depending on need.
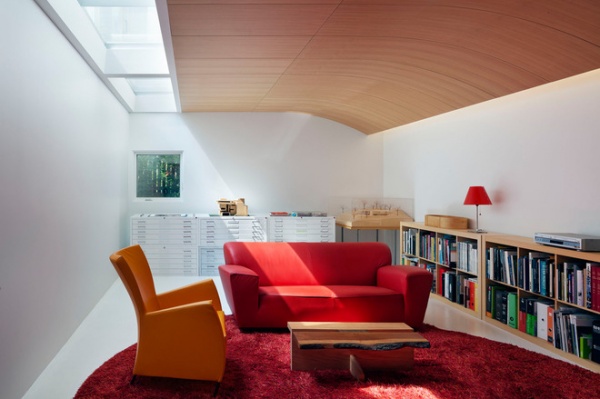
A basement level beneath the main floor contains a mechanical room, a laundry room, a home office (the owners use it to run their consulting business) and this multipurpose family room. The lot slopes down from front to back, so this level of the house isn’t completely underground, but a long glass panel in the living room’s floor functions as a skylight to bring in natural light. When the sun streams in above, the family room below sees the light.
The architects assigned a color or group of colors to each floor of the primarily white house. The basement level here is the red floor. The main floor is green, yellow and orange, and the upper floor is blue. Kasthall rugs are used throughout the project, and the Windy Easy Chair is seen in most rooms.
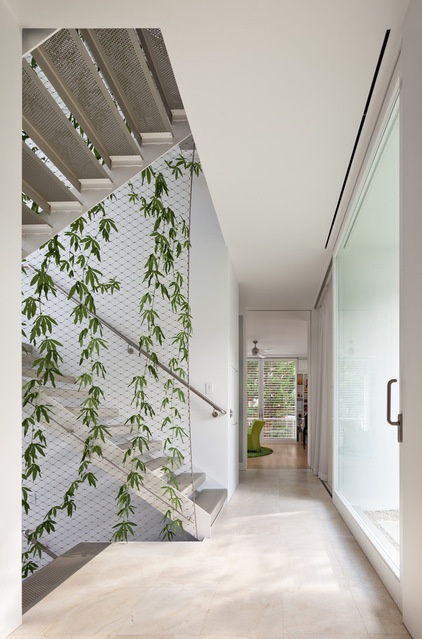
A passion vine (Passiflora sp) climbs from the basement level to the top of the house, growing on a metal net called a Webnet on a perforated metal staircase. The ceiling at the top of the house is covered in glass to give the vine enough sunlight to grow and bringing natural light down into the core of the house.
The staircase also functions like a chimney, passively cooling the house. It draws hot, moist air up and pulls cooler air from the shaded ground levels to the upper floors.
Having completed a 100 percent net-zero, LEED Platinum-certified home, the architects had experience designing a sustainable and innovative home. With this project, however, they decided not to pursue sustainable certification. ”We were more innovative than LEED,” says Meditch, who found the certification process time-consuming and expensive and felt that some of the requirements hindered innovation, as with the home’s wall construction.
The walls are constructed using 9¼-inch engineered wood joists, as opposed to lumber, reducing wood use and minimizing thermal bridging. They also leave more room in the wall cavities for insulation. The architects insulated the walls with recycled cotton bat insulation and spray-foam insulation, giving the walls an R-36 value.
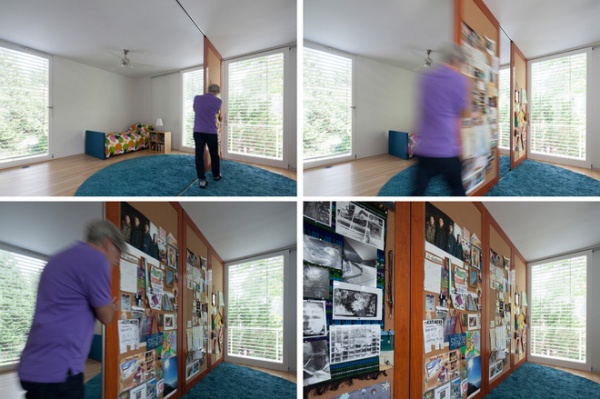
There are three bedrooms on the second floor. Two guest bedrooms, separated by a sliding wall, allow the homeowners to choose how they want to use the space. They can close up the wall when friends and family visit overnight, or they can open it up, as demonstrated here by architect John Murphey, for entertaining or other functions. This room provides them with a lot of flexibility and keeps the house as open as possible when they want it to be.
Sliding wall and all doors in the house: Dover
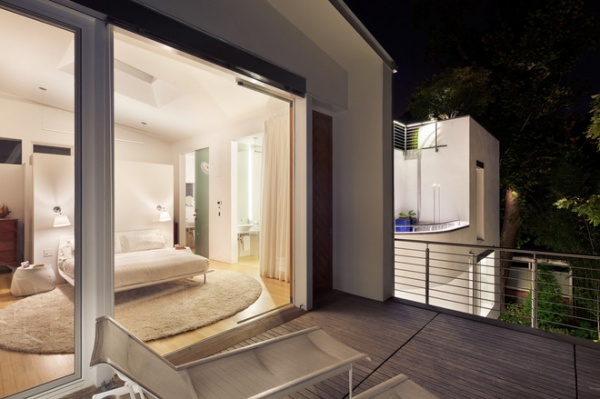
The current master bedroom is also on the second floor.
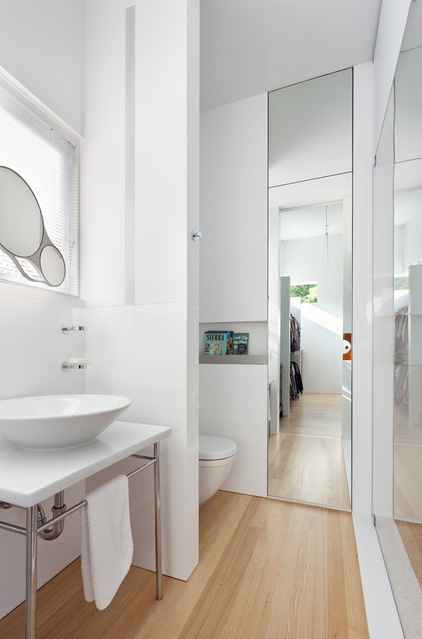
The master bathroom, with ash floors, connects to the bedroom.
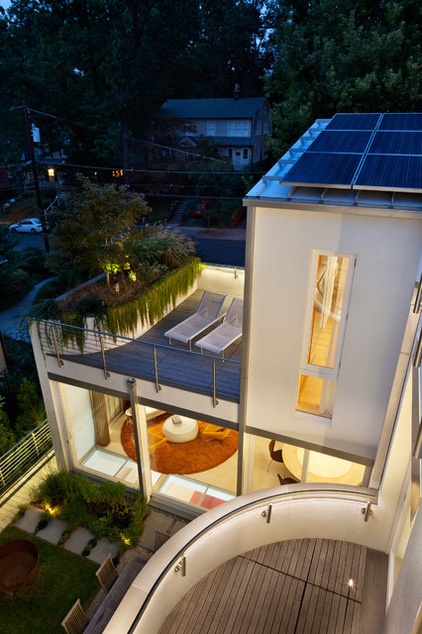
Expansive decks overlook the courtyard, bringing the landscape into the house and pulling rooms of the house out. “The connection between the indoors and outdoors is key,” Meditch says. The decks’ integration with interior spaces draws indoor activities and spaces out into the landscape. ”You basically grab the outdoor space and make it the indoor space,” she says. Trees in planters on the decks bring the landscape even closer to interior spaces.
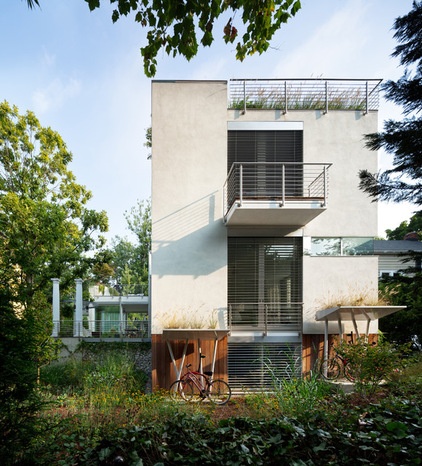
Outside the architects embraced existing mature trees but also worked with landscape architecture firm Clinton & Associates to design an all-native, drought-tolerant landscape that could survive in the sometimes extreme local climate. The landscape architects chose a plant palette in which something would be blooming year-round. Local wildlife, including bees, birds, foxes, deer and even neighborhood cats, have taken to the garden. “The animals seem to migrate toward the native plantings,” Meditch says.
The landscape also is designed to meet rigorous county stormwater runoff regulations, which require water to be captured or absorbed into the ground onsite. To prevent runoff and allow water to percolate back into the ground, the architects planted as much of the exterior surface as possible and tried to keep the ground plane permeable, using permeable paving and a roof garden and living roofs on the exterior bike sheds.
This elevation shows the roof garden, some of the planted landscape and the mini green roofs on the bike sheds, which all work to manage stormwater. The plants rely mostly on natural rainfall for irrigation. During extreme droughts, water collected from the roof garden is distributed from an underground cistern via drip irrigation.
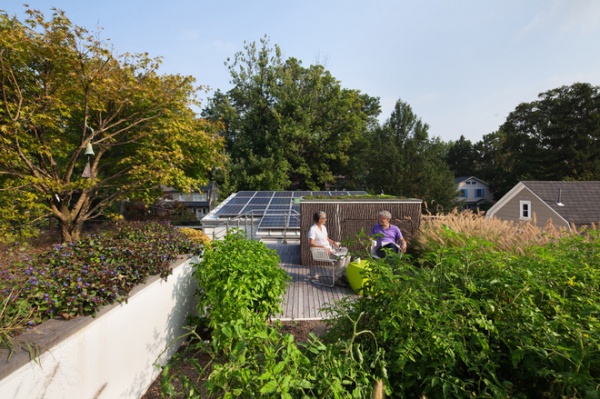
The homeowners can hang out on their rooftop deck surrounded by a thriving garden. Meditch and Murphey are seen here enjoying the view. In addition to containing native plants, the roof garden produces tomatoes, chard, turnips, leeks, lettuces and other seasonally rotated crops for about nine months of the year. A dumbwaiter in the poplar bark box takes edibles down to the kitchen so the homeowners don’t have to traipse down the stairs with their harvest.
The roof garden also minimizes stormwater runoff, insulates the roof to reduce heating and cooling costs, and cleans the surrounding air. The plants rely on city water for irrigation, but all rainwater collected on the roof is diverted to a 1,500-gallon underground cistern that then waters the native plants at grade. Once the cistern is filled, water is diverted to onsite dry wells for storage and infiltration to the ground.
A 6-kilowatt solar array covers 60 percent of the roof, contributing to the home’s energy needs and shading the roof to help with thermal protection. Though the house is not net zero, strides have been made to reduce its load on the city’s infrastructure. There is a natural-gas-fueled generator as a backup in case there are extended power outages.
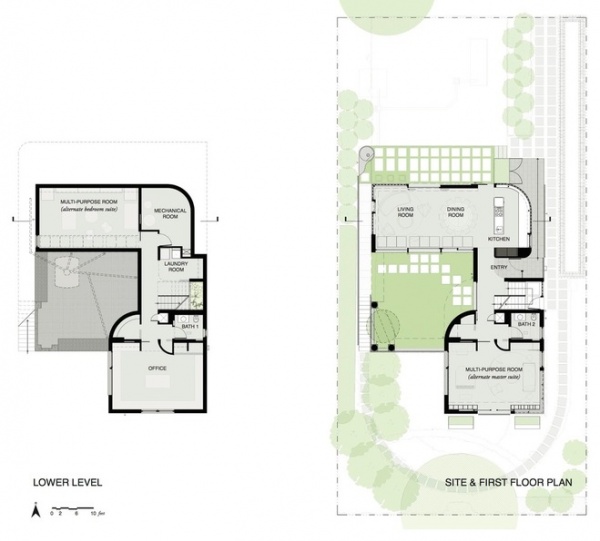
This basement-level plan shows the multipurpose family room, office, laundry room and mechanical room. You can also see where the passion vine is planted. Upstairs the entry divides the two wings of the main living portions, with the public living areas on one side and the potential future bedroom on the other.
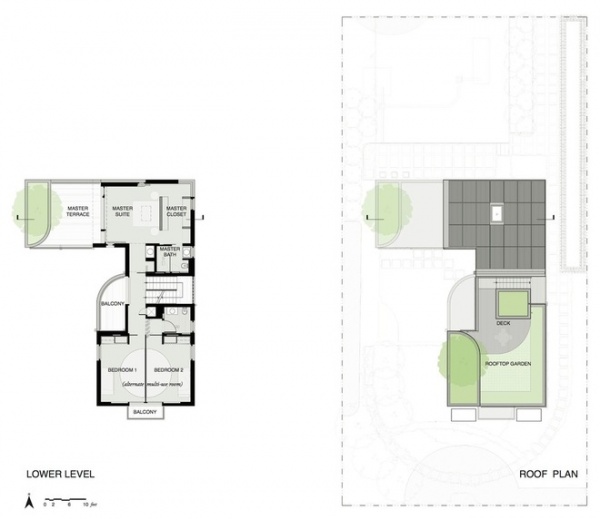
On the second floor, the master bedroom is on one wing and the two guest bedrooms are on the other. Even though the rooms can be opened up to form one multiuse room, each has a separate entrance should they stay two rooms. The rooftop garden and deck occupy about half the roof, and the solar array occupies the other half.
This project wasn’t necessarily done for a financial payoff, but many features have helped minimize energy and water costs. The house earned Meditch Murphey a citation in the 2014 AIA Maryland Excellence in Design Awards.
Architect: Meditch Murphey Architects
Landscape architect: Clinton & Associates
General contractor: Design/Build
Browse more homes by style:
Small Homes | Colorful Homes | Eclectic Homes | Modern Homes | Contemporary Homes |Midcentury Homes | Ranch Homes | Traditional Homes | Barn Homes | Townhouses |Apartments | Lofts | Vacation Homes












