My Houzz: Hard Work Pays Off in a DIY Cottage Renovation
http://decor-ideas.org 12/20/2014 00:13 Decor Ideas
After months of searching through the MLS real estate listings website as a hobby, Sarah Brown came across a 1950s cottage that was exactly what she and Chad Zentner were looking for — a renovation project that would allow them to exercise their creativity.
The previous owner had lived in the house for 40 years and had maintained it well, but it needed updating. “It was almost completely swathed in dusty rose — paint, carpet and drapes,” Brown says. “It was dated, but we could see past that to the great bones of the house.” On a budget, the couple undertook a 6-month-long gut renovation by themselves, with no previous renovation experience. The result? A charming, contemporary midcentury cottage perfectly suited to their tastes.
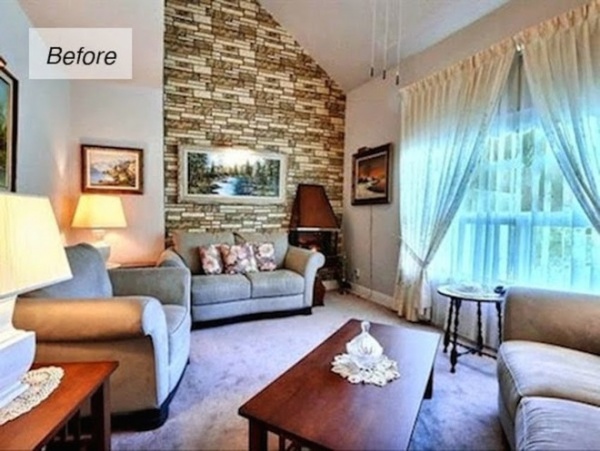
Houzz at a Glance
Who lives here: Sarah Brown, Chad Zentner and their cats, Chairman Meow, Bill Murray and Steven
Location: Ville Saint Laurent, Montreal
Size: 1,200 square feet (112 square meters); 3 bedrooms (including one used as a closet), 1 bathroom
BEFORE: “I have a background in fine arts and art history, while Chad is always tinkering and not afraid to take things apart, from computers to cars to, now, entire houses,” says Brown, an international nonprofit program manager and part-time interior decorator. “I think our backgrounds have really helped us in our renovation process.” Zentner is a laboratory information technology consultant.
In the large, open-concept living room, the accent wall was originally covered with a layer of faux-wood wallpaper and two layers of faux-brick wallpaper on top of that. “Removing the layers of wallpaper from the very high feature wall in the living room was challenging and something I hope to never have to repeat,” says Brown.
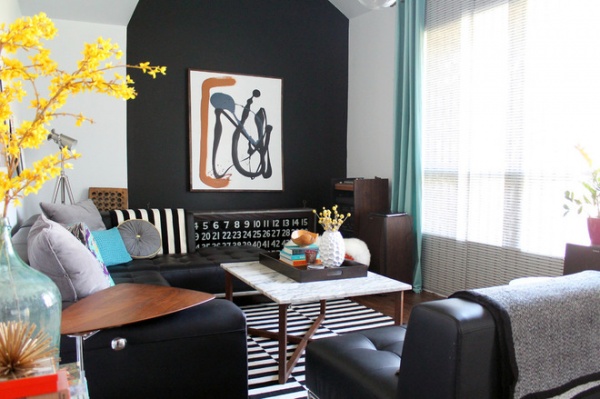
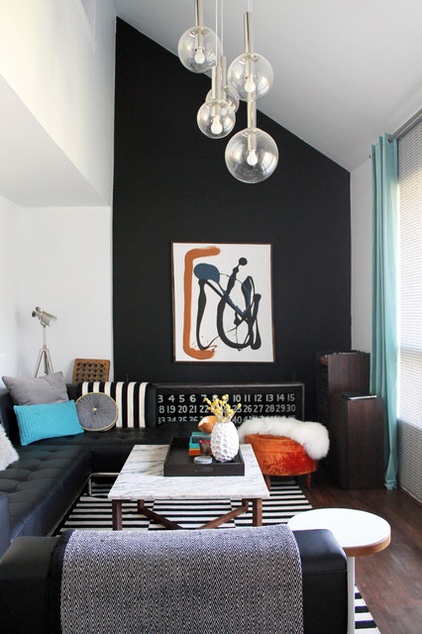
AFTER: Today the living room is without a doubt the couple’s favorite room. “The room is great, whether it’s just us relaxing in there listening to records or entertaining bigger groups of people,” says Brown. “It feels both cozy and open at the same time.”
Brown’s favorite places to shop for their home are flea markets and estate sales, where she can find unique items with a history. The couple found the vintage numbered bingo sign seen here at the Brimfield antiques fair and the marble-topped coffee table at an estate sale.
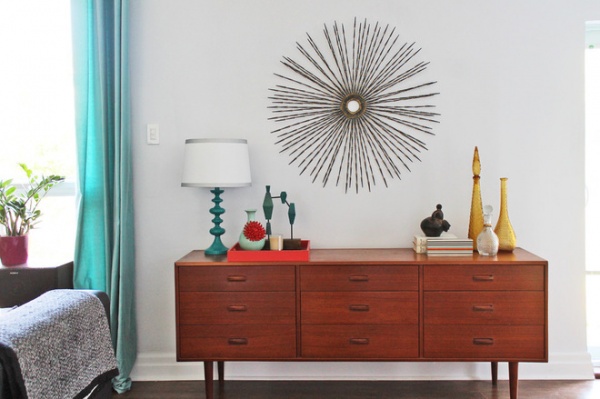
A vintage credenza showcases a mixture of decorative items they got from a variety of sources. Brown inherited this long-coveted starburst mirror from the family cottage.
Tray, lamp: Target; box, sculptures: West Elm; Curvy Chrysanthemum Vase: Anthropologie
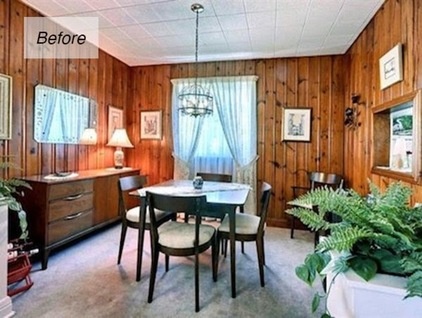
BEFORE: The dining room felt dark and cramped, with wood paneling covering the walls and no exterior access.
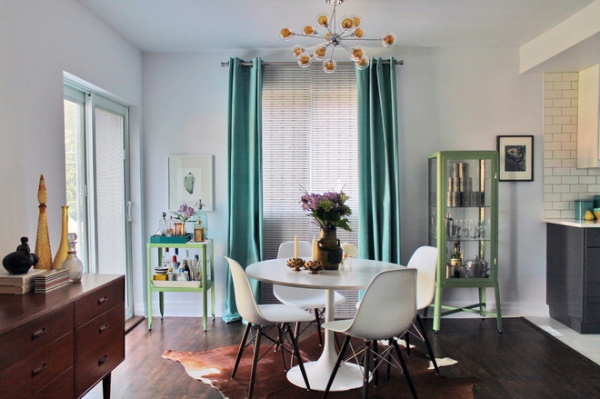
AFTER: The couple tore down the wall separating the dining area and kitchen, which immediately made the space feel much larger. A local mason added an exterior patio door, bringing in a lot of extra light and giving them access to their large backyard for entertaining. One piece of advice from this DIY renovating couple: “Don’t refinish your own floors!” Brown says. “Hire a professional. The original wood floors were warped and were very hard to sand. Sanding is important! It’s not as easy as it looks on TV shows.”
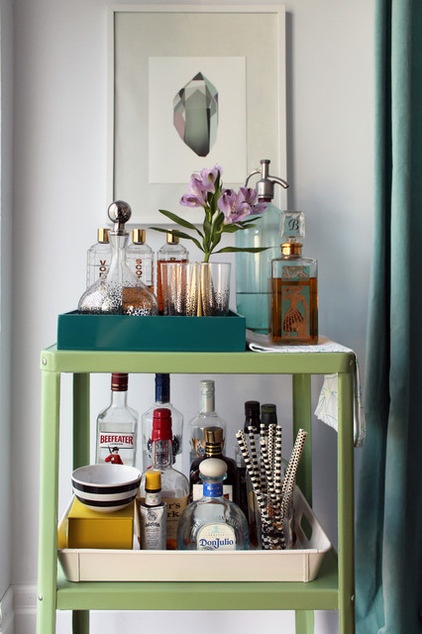
This vintage bar cart was left behind by the previous homeowner and was originally unfinished. Brown sanded and painted it a light green to match the glass cabinet that sits on the same wall (see previous and next photos). It now displays her collection of vintage barware.
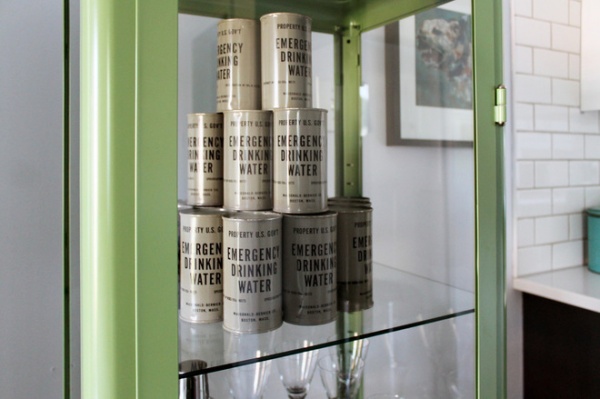
These vintage cans of emergency drinking water were found at the Brimfield antiques fair and add an unusual decorative accent in the glass display cabinet.
Cabinet: Fabrikör, Ikea
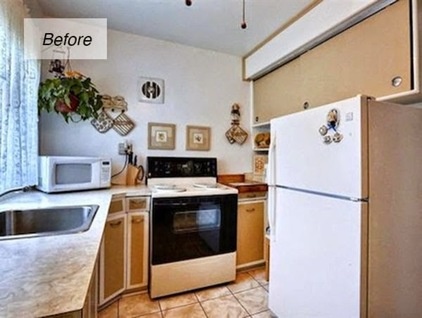
Designing and remodeling the kitchen was a challenge. The room was originally closed off, small and dark with two door openings, allowing no space for a complete run of cabinets.
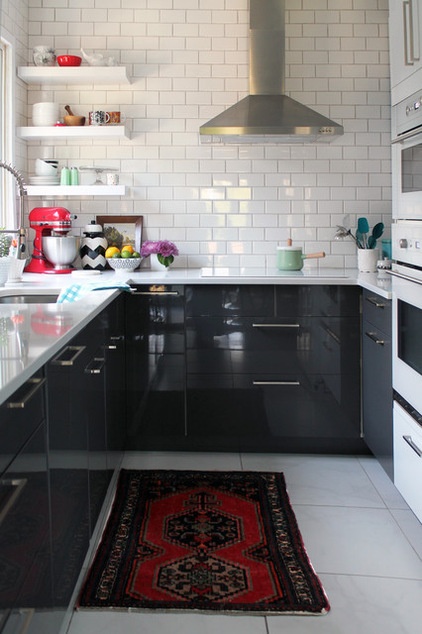
AFTER: Once the couple decided on an open concept kitchen-dining space, they removed the side entrance door and closed up the door to the hallway. They then removed the wall adjoining the kitchen and dining room. “That’s when it all came together,” Brown says. The couple replaced the cabinets with ones with contemporary glossy fronts and added a white quartz countertop and subway tiles.
Brown remembers that the original kitchen was so cramped that “two people couldn’t even stand in the kitchen at the same time,” she says. Now she and Zentner don’t have to fight for space, and they love how bright and open their kitchen feels.
Kitchen cabinets, appliances: Ikea
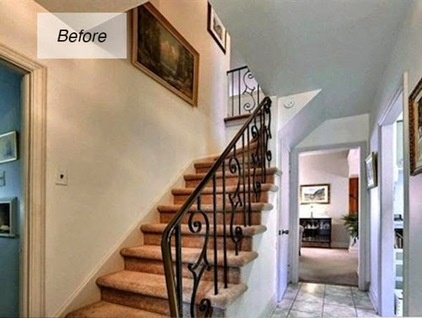
BEFORE: A photo of the original hallway shows the linoleum floor tiles and curly iron staircase that were part of the 1950s design.
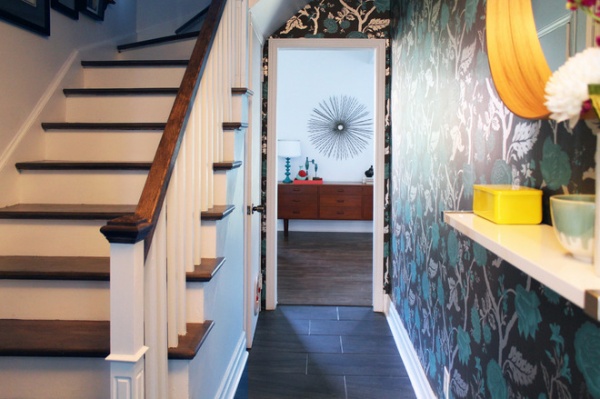
AFTER: The couple kept the hardwood stairs, sanding and repainting them and then coating the treads with Minwax. Zentner then replaced the iron banister with a custom wood banister that he built himself after watching tutorial videos. “If Chad doesn’t know how to do something, he’ll go learn it,” Brown says.
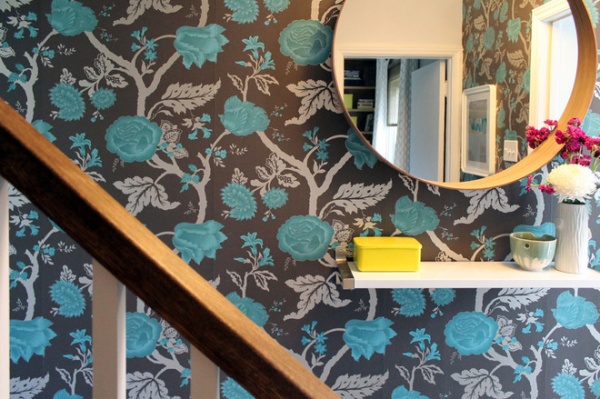
Brown figured that the hallway would be the perfect place for a dramatic wall covering. She found this brown and turquoise floral wallpaper at Rona.
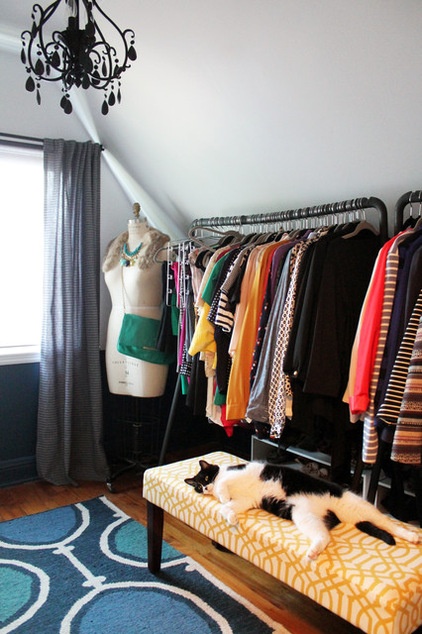
Upstairs, the house’s third bedroom was too small for a double bed. It now serves as Brown’s walk-in closet and dressing room.
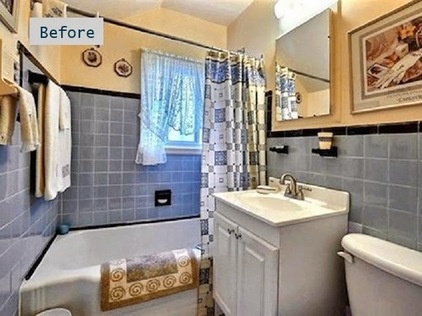
BEFORE: Although the couple liked the retro blue tiles, the original bathroom still needed a lot of work. The floor was covered in peel-and-stick tiles, which, when removed, revealed a red and green linoleum floor.
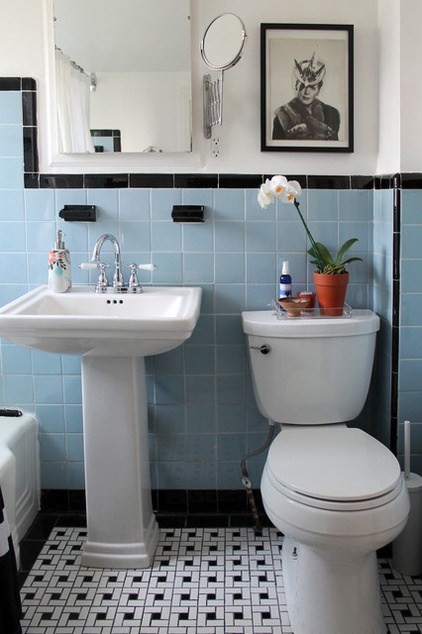
AFTER: The couple kept the blue and black tiles but brightened the bathroom with new white fixtures and white paint on the walls. The floor tiles were chosen by Brown, whose grandmother had similar tiles in her bathroom.
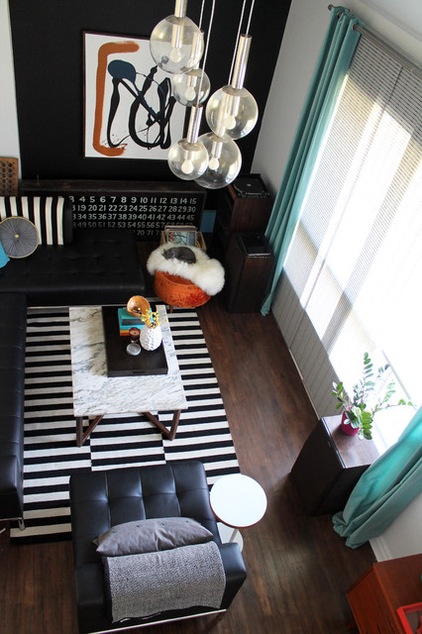
One of the most frightening parts of the renovation was installing the glass pendant chandelier in the 30-foot living room ceiling. “We did it ourselves, and it took us two days. Chad and I were both balancing on two very tall ladders screaming at each other,” says Brown. “The whole time I was hanging it, I was thinking, ‘This is how we die.’”
Light fixture: Design Republic; rug: Stockholm, Ikea
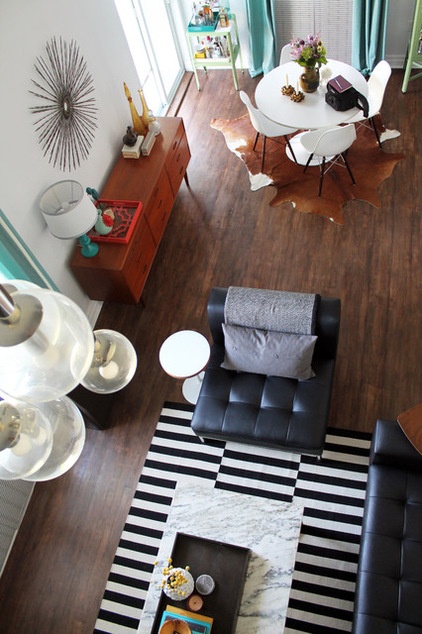
Brown describes her decorating style as modern and vintage eclectic, which is evident in the ground-floor living space. “Vintage treasures and traveling always inspire me,” she says. “My grandmothers also always had impeccable taste and homes that really reflected their personalities.”
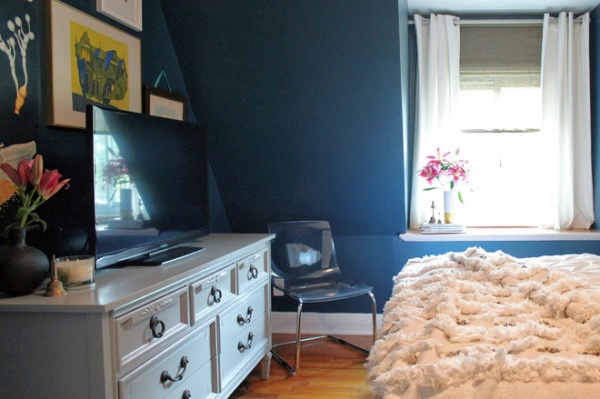
The orange undertones of the original hardwood floor in the bedroom inspired Brown to choose a complementary navy paint color for the walls, which originally were a light pink. She loves how the room looks now that it is darker. “Navy is so cozy,” she says. “I want to paint everything now!”
Dresser, bed: Kijiji; chair: Tobias, Ikea
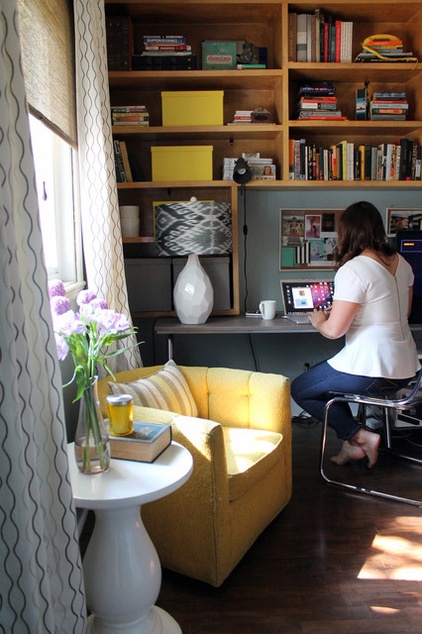
The couple’s next renovation project? “Once we’ve saved up some more money, I’d like to tackle updating our basement,” Brown says. “There is faux wood paneling, a bar, brown carpet and a disco ball in there now.” They plan to transform it into a midcentury man cave.
Brown also uses her creativity to help other homeowners and renters create spaces they love within their budget.
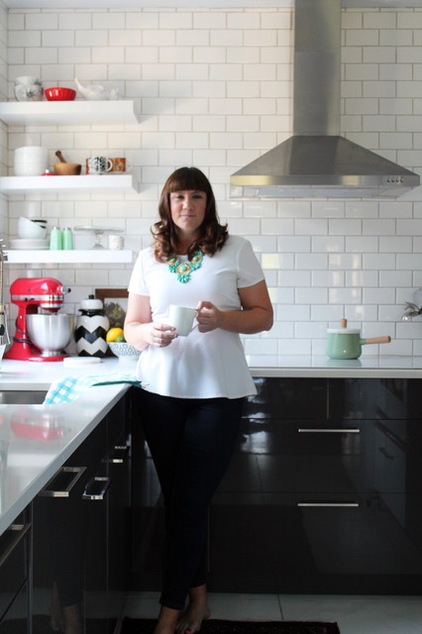
“My proudest moment as a homeowner was when a neighbor recognized our house from a feature in the newspaper and stopped by to tell us what a great job we did,” says Brown, seen here and above. “My advice is to not always be focused on resale value. You should always enjoy the space you have while you’re in it.”
See more photos of this home
My Houzz is a series in which we visit and photograph creative, personality-filled homes and the people who inhabit them. Share your home with us and see more projects.
Browse more homes by style:
Small Homes | Colorful Homes | Eclectic Homes | Modern Homes | Contemporary Homes | Midcentury Homes | Ranch Homes | Traditional Homes | Barn Homes | Townhouses | Apartments | Lofts | Vacation Homes
Related Articles Recommended












