Experience the Holidays at Frank Lloyd Wright's Home and Studio
http://decor-ideas.org 12/19/2014 03:13 Decor Ideas
Every holiday season the Oak Park, Illinois, home of Frank Lloyd Wright is decorated as it would have been in the early 20th century. Led by "junior interpreters" and organized by the Frank Lloyd Wright Preservation Trust, half-hour guided tours "for kids, by kids," according to the description, take visitors back in time to experience the house as it was used by the Wright family during Christmas.
When: Saturday, December 8 and 15, 2012, from 9 a.m. to 11 a.m. (30-minute tours)
Location: Frank Lloyd Wright Home and Studio, 951 Chicago Avenue, Oak Park, Illinois
Cost: Free. An adult must accompany children under 8.
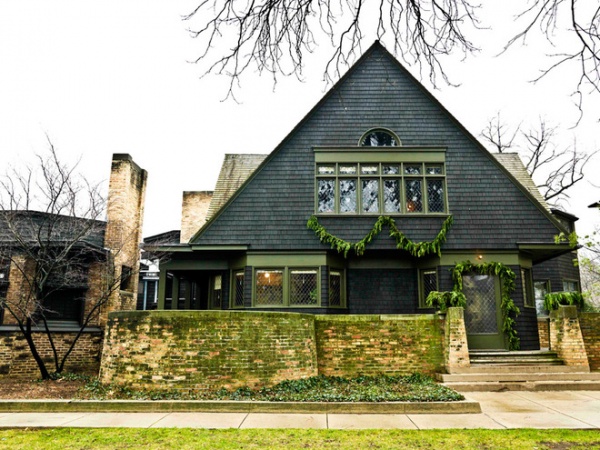
During Wright's time, strands of lights were not used to decorate the home's exterior. Fresh green garland dresses up the windows and front door.
The exterior design of the home exemplifies Wright's use of geometry in his designs.
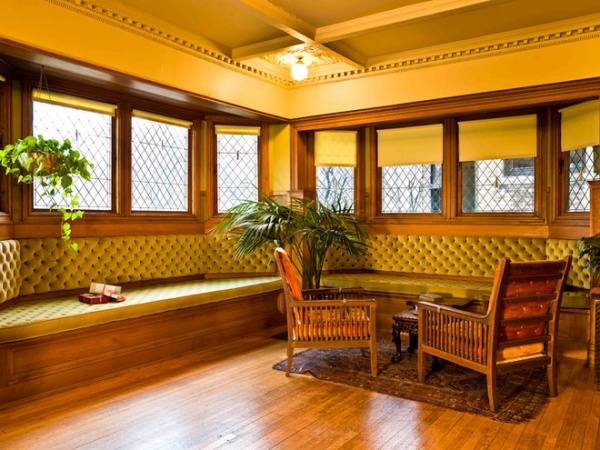
In 1889 Wright designed and constructed the home for himself and his bride, Catherine Tobin. The first floor consists of the living room, dining room and kitchen, featuring the built-in benches that Wright introduced into modern home design. His use of built-ins made for intentional, controlled seating; there was no need for additional furniture.
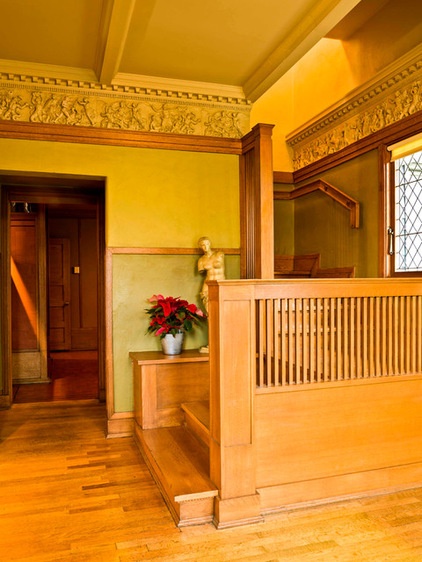
Most homes during the 1890s were boxed in and closed off, but this entryway leads to an open floor plan. Wright chose to focus on a simple design aesthetic and emphasized the use of horizontal lines.
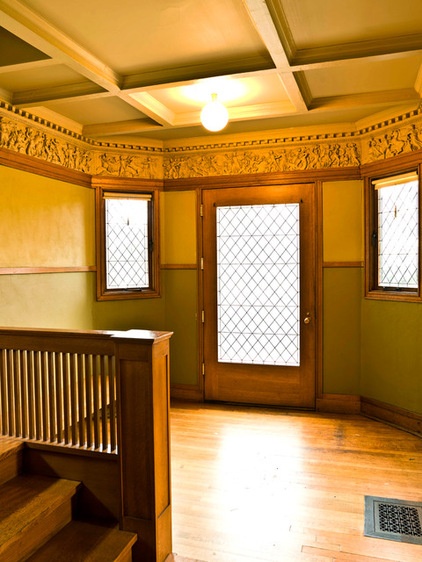
Large glass panels in the foyer allow light into the entryway, highlighting the open floor plan. The marble relief at the joint of the wall and ceiling was ordered from a catalog during the early 20th century.
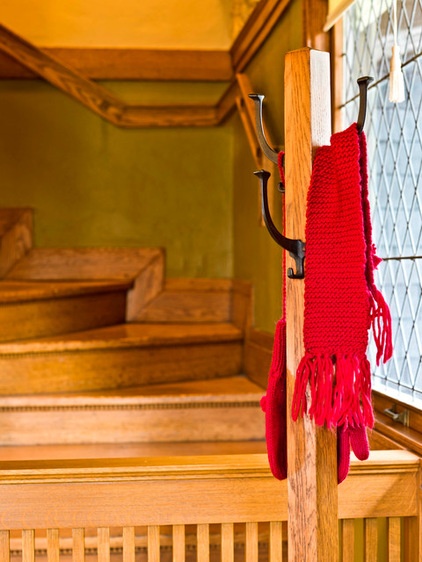
A red knitted scarf and mittens by the front door offer a subtle reminder of the holiday season.
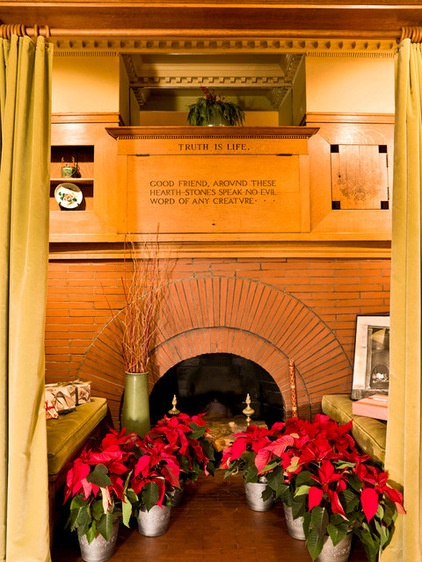
Catherine would make all of the fresh, natural arrangements for the holidays. The couple often placed gifts for the children on the seating built into the fireplace inglenook.
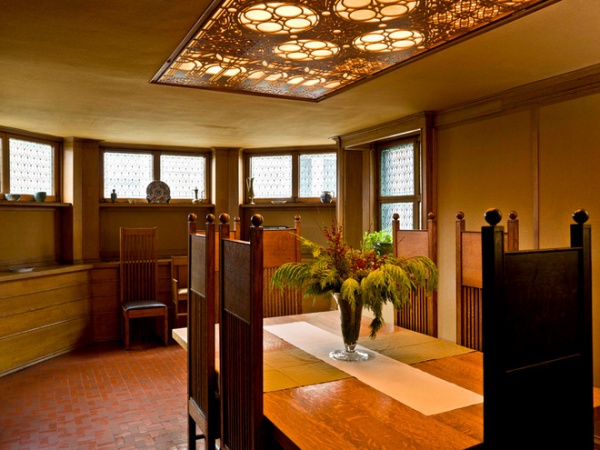
As the family grew, the need for more space became apparent. Wright converted the kitchen into this formal dining room during a major renovation in 1895, designing the dining room as a space within a space. The formal structure of the light fixture centers the room, while the high chair backs define the dining area. Two of the eight chairs are original and have not been restored.
A festive centerpiece, also typically designed by Catherine, sat in the center of the table during the holiday season.
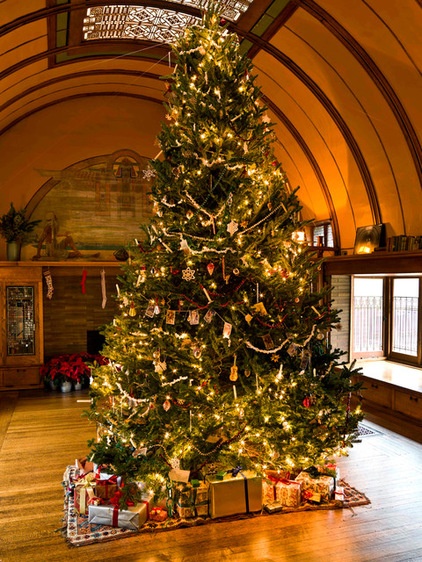
The second-floor playroom, added during the 1895 renovation, is where the children learned to play instruments and put on musicals.
It was typical for a grand 12-foot tree to be at the center of the high-ceilinged room during the holidays. Wright disliked attics and basements and chose not to put them in his home. The family originally lit the trees with candles, and the children were not allowed into the room until Wright was done lighting the tree. A bucket of water was always placed next to the tree in case of a fire.
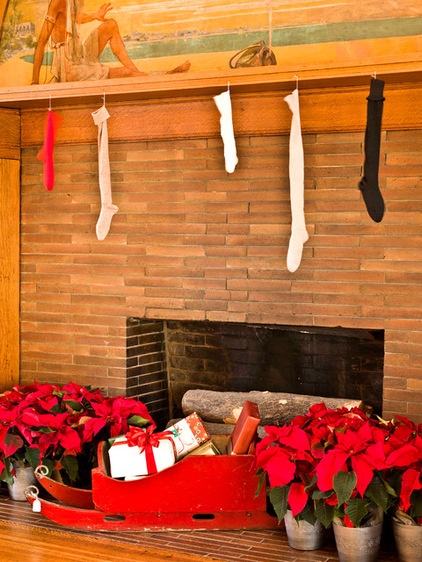
Wright often wrapped small gifts in large boxes to throw the children off course. Unlike the oversize boot-like stockings seen and used today, actual stockings hung above the fireplace.
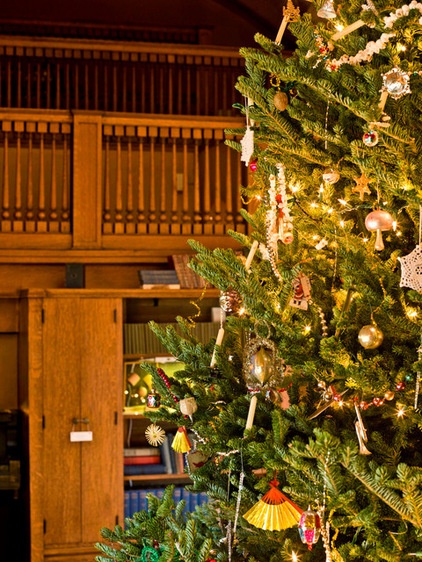
Relatives would often gather around the tree during the holidays to sing and dance. The children performed in the gallery above while guests watched from below.
Handmade garlands made out of popcorn and cranberries were typical decorations of the time.
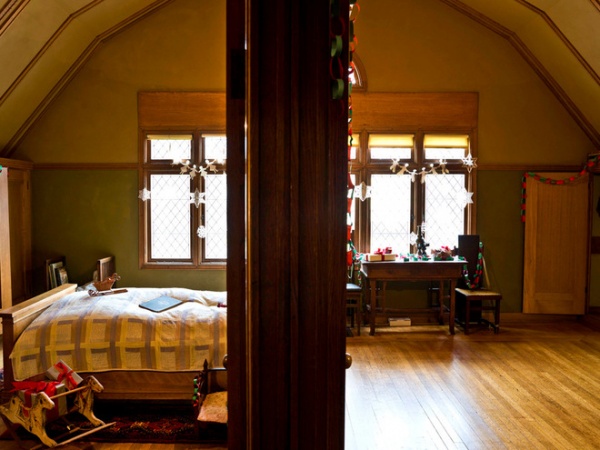
With the expansion of his family and his home in 1895, Wright sacrificed his first home studio and made it into two bedrooms for his children. A wall divided the space into boys' and girls' rooms, and the children shared the rooms, although not all six occupied the rooms at the same times. Due to the children's age differences, some were off at boarding school while others were at home.
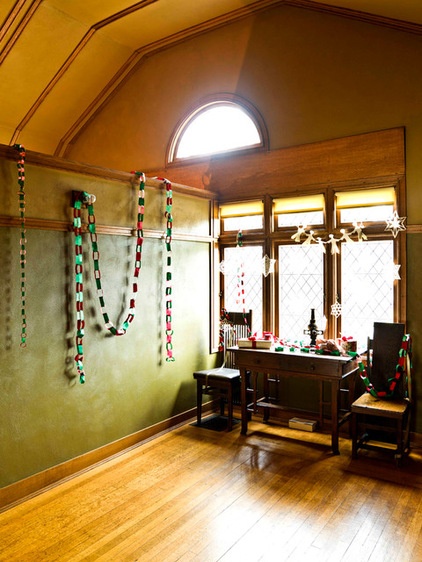
Here we see the Wright design aesthetic of eliminating the attic and expanding the ceiling. The dividing wall of the children's room was lofted and not brought all the way to the top.
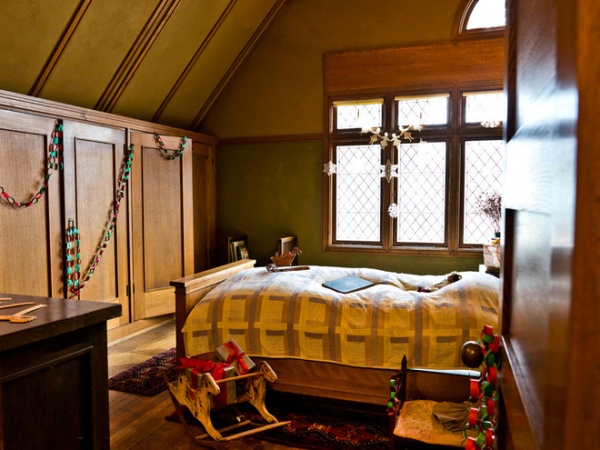
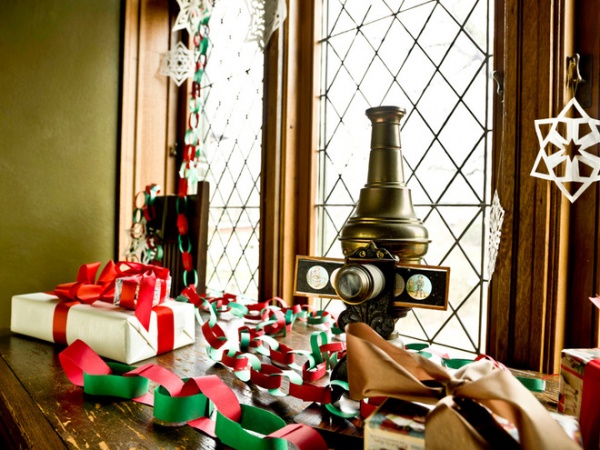
The children decorated their rooms with handmade paper snowflakes and colorful paper chains.
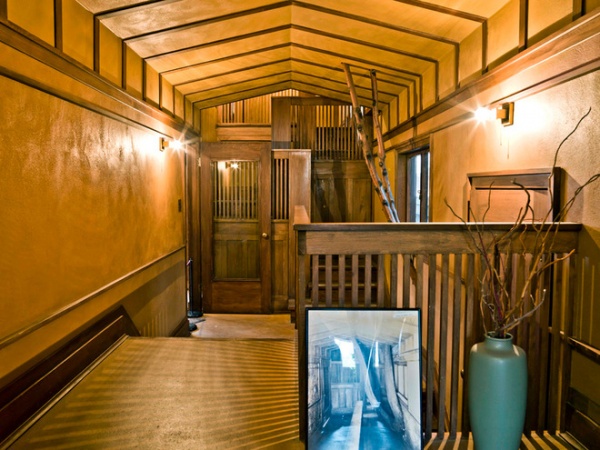
The corridor to Wright's studio was part of the addition in 1898. The hallway was built around an existing tree, later removed; a replica of the tree and a photo remain in the space. To the left is the entryway into the first level of the studio, and straight ahead is a set of stairs leading to the second-floor balcony.
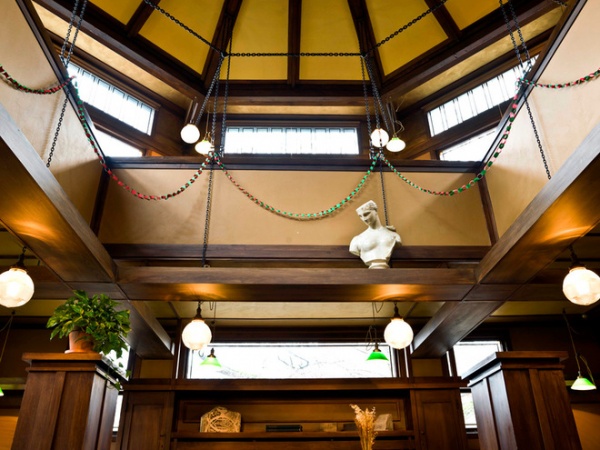
The two-story studio was the first of its kind to house architects and designers in one space. The marrying of the two gave way to some of the greatest designs of Wright's time, including the Robie House, along with the birth of the Prairie style of architecture.
The decorative chains in the studio were not only aesthetic but also structural. The horizontals held the walls together, and the verticals kept the balcony elevated. Subtracting beams for the balcony created more space.
During the holidays Wright also decorated his studio with more of his children's paper chains.
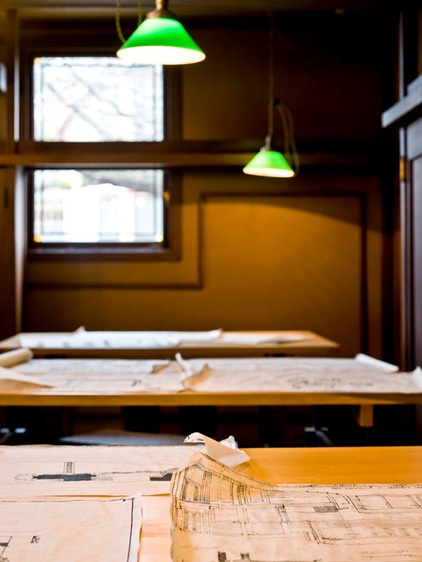
During the tours on December 8 and 15, 2012, the Frank Lloyd Wright Trust Preservation will allow children into the studio to play with Froebel blocks. These special blocks influenced Wright's use of geometry in his design.
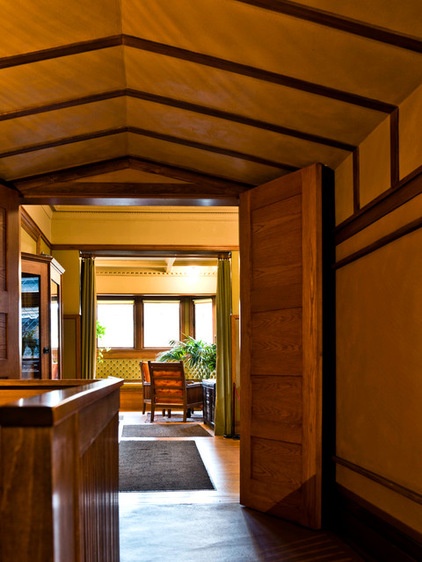
Wright consciously chose to have a studio at home to bring his work life closer to his family life.
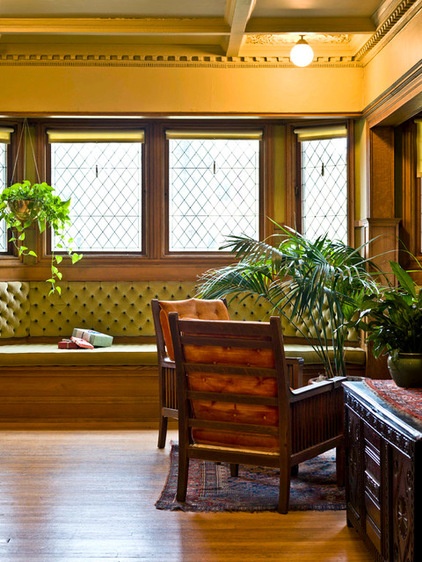
Wright often chose to buy all of his six children the same gift — bicycles, musical instruments — presumably to avoid disagreements.
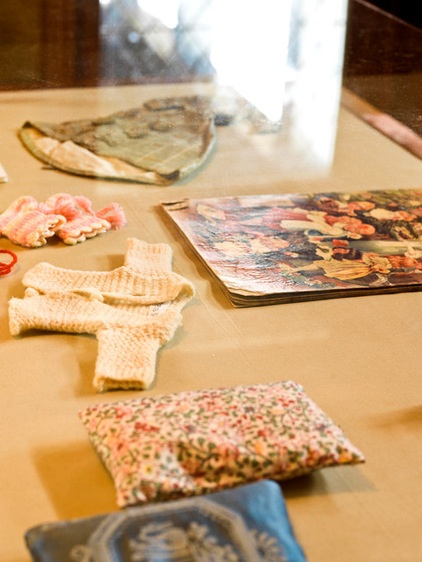
On display during the tours are gifts that the children may have received from Wright.
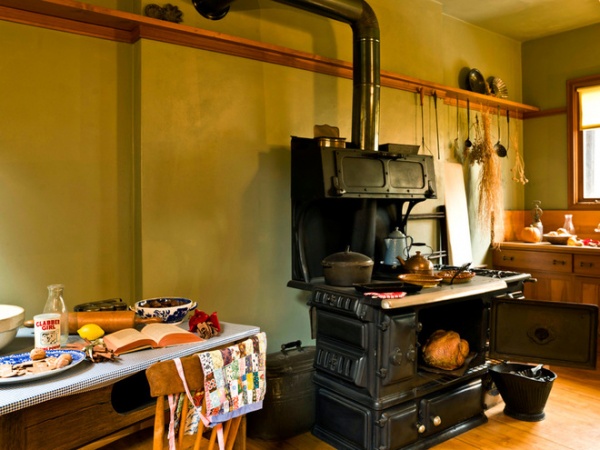
The kitchen was also extended during the 1895 renovation and is staged the way it may have looked for the Wright family. A turkey was served for Christmas dinner, and the children made candy and cookies in the kitchen. Not all the pieces in the room are original, but the setting offers a good idea of how it may have looked during the holiday season.
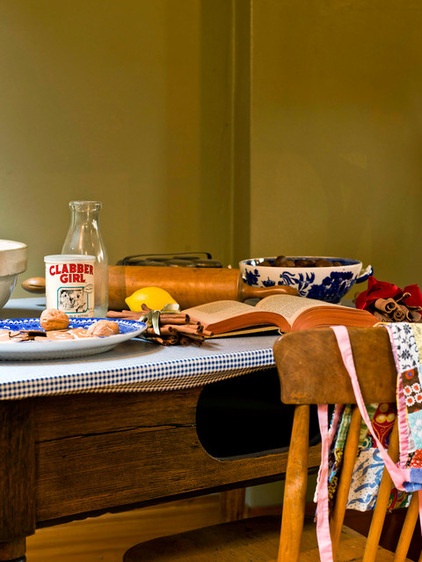
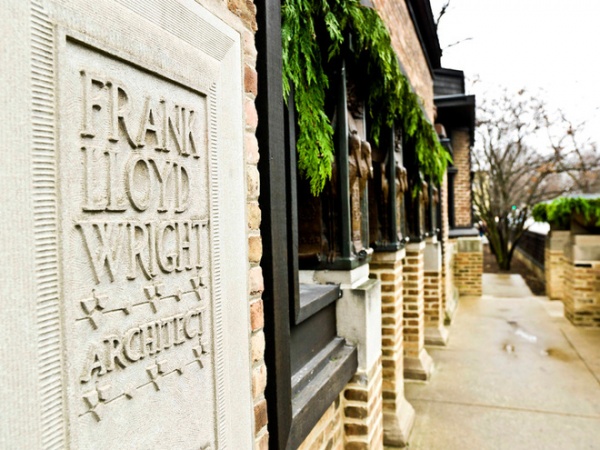
The exterior of the studio is also decorated with a simple, fresh garland.
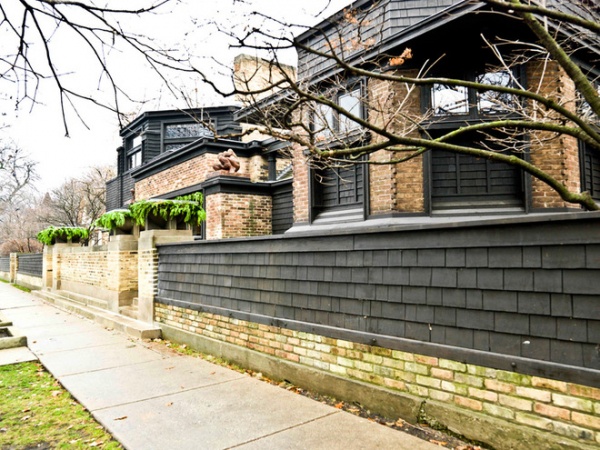
The facade of the studio is quite different from the home. Wright wanted to make sure that when clients entered, they were entering his studio and not his home. He had fulfilled his desire to be close to home, but he wanted to make sure business was kept business.
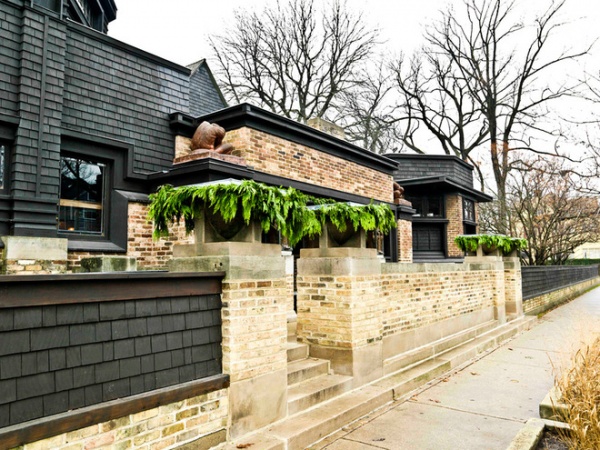
More: What Frank Lloyd Wright's Own House Tells Us
Related Articles Recommended












