New Sophistication for a Connecticut Bachelor Pad
For his first home, Tom Thulin wanted what most people want: a place where he could relax and unwind. The busy 38-year-old bachelor and owner of a large distributor of baseball equipment chose a three-bedroom, three-level contemporary home built in the 1990s in Danbury, Connecticut, along a beautiful lake.
But before he could kick back, Thulin needed to make the home his own. Since he rarely cooks, he decided to delay changes to the kitchen and instead focus on the two areas of the home where he would spend most of his time: the family room and the master bedroom. With no experience with interiors, he hired designer Beth Rosenfield to help him update both spaces. The goal was to take advantage of the commanding lake views outside while also creating comfortable rooms with a good dose of sophistication.
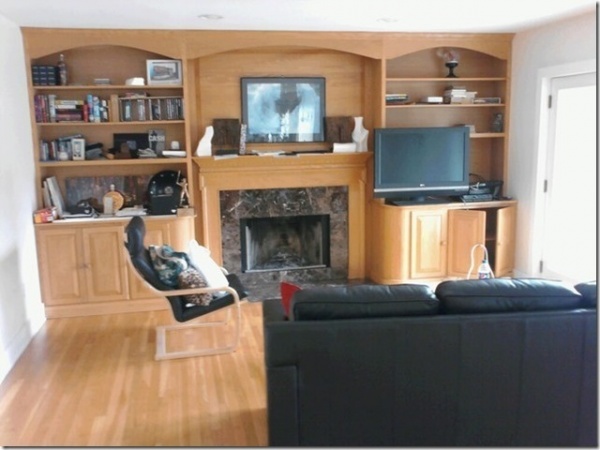
BEFORE: The existing family room had arched golden oak cabinets, a golden oak floor and a marble fireplace surround that didn’t fit Thulin’s style. “Since I knew I would be spending so much time in there, I wanted it to be upgraded and done right,” he says.
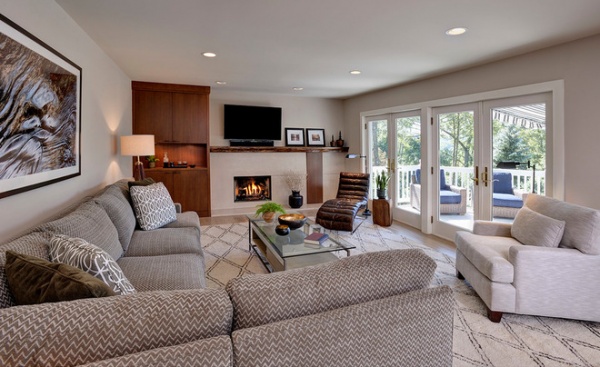
“After” photos by Roy Weinstein Photography
AFTER: Opening up the family room’s doorway off the front entry maximized the impressive view of the lake and deck outside, seen from the double French doors. Refinishing the existing golden oak floors with a custom driftwood gray stain gave the room the fresher, lighter look and modern feel that Thulin wanted.
Next came a redesign of the fireplace wall; it now has clean lines and reinforces the room’s more contemporary style. The wall was a complex project that required several tradespeople, including a concrete fabricator, a mantel craftsman and a cabinetmaker. It includes a floor-to-ceiling custom cherrywood media cabinet that replaced the oak cabinets. An open shelf with recessed lights provides space for display or for a bar tray. While the wall is the focal point in the room, it’s also designed to draw your eye outside. “My number-one priority was taking advantage of the lake view,” says designer Rosenfield.
Paint by Benjamin Moore: Smokey Taupe (walls) and Simply White (trim); cherry cabinetry: custom, Design Builders & Remodeling; hardware on cabinetry: bronze twig, Klaff’s; framed photo above sofa: Lawrence Russ
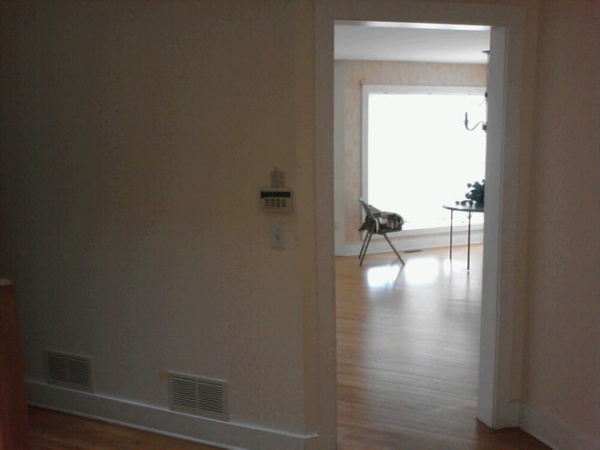
BEFORE: Here is what the original narrow doorway into the family room looked like, blocking the beautiful views of the lake outside.
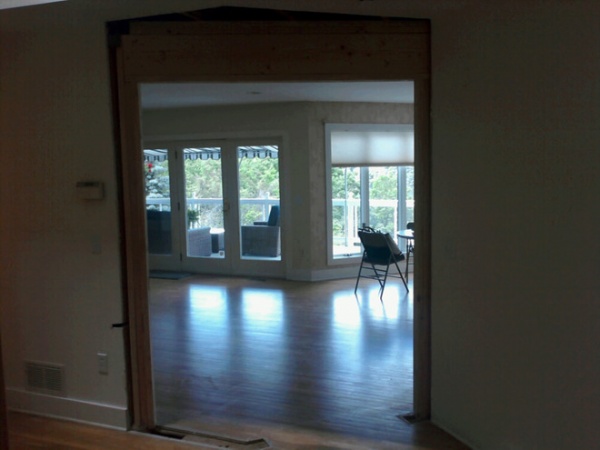
DURING: This shot, taken during the remodel, shows how the newly widened doorway into the family room creates a more inviting feel and maximizes the commanding views of the lake.
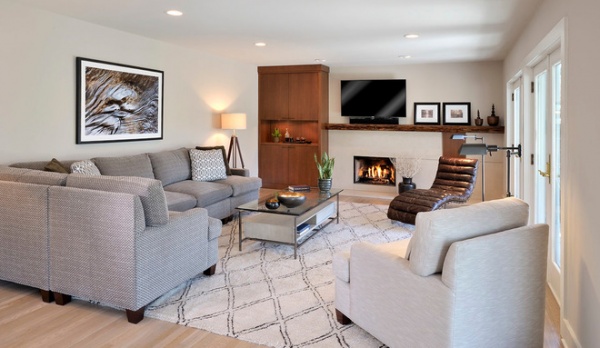
AFTER: A neutral brown and taupe color palette combined with interesting textures and muted patterns marks the calm and sophisticated family room. Rosenfield designed the sectional sofa with a subtle chevron pattern, while the club chair has a solid fabric with a soft woven texture.
A large Moroccan area rug helps anchor the seating area and adds warmth over the refinished wood floor.
Area rug: Palace Oriental Rug of Wilton; sectional sofa: custom, Beth Rosenfield Design using Duralee fabric and Robert Allen fabric for the pillows; chair: custom, Beth Rosenfield Design using Karvet fabric; coffee table: Clifford, Vanguard Furniture; tripod lamps: Shades of Light
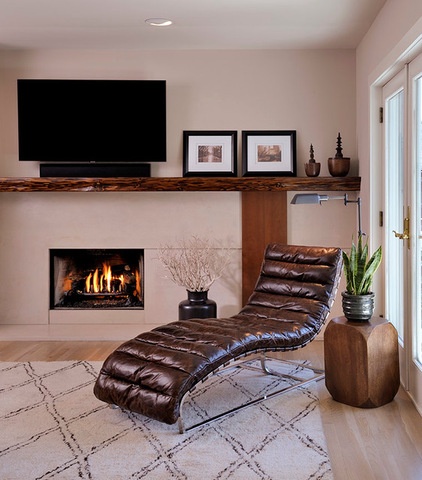
A modern chaise with a rich, glossy brown leather is paired with a pharmacy lamp for an inviting reading spot. “Everybody winds up sitting there, and everybody loves it,” says Thulin.
Rosenfield integrated framed prints that Thulin already owned and a wooden side table from his old master bedroom into the new design.
Leather chaise, pharmacy lamp: Restoration Hardware
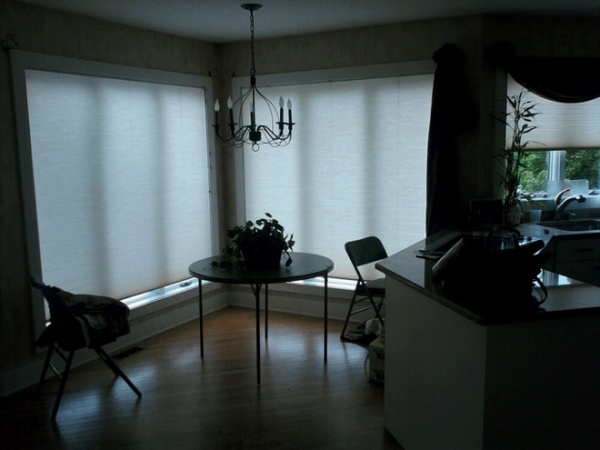
BEFORE: Thulin felt the existing dining area, right off the family room, was just too basic and wanted something with more drama.
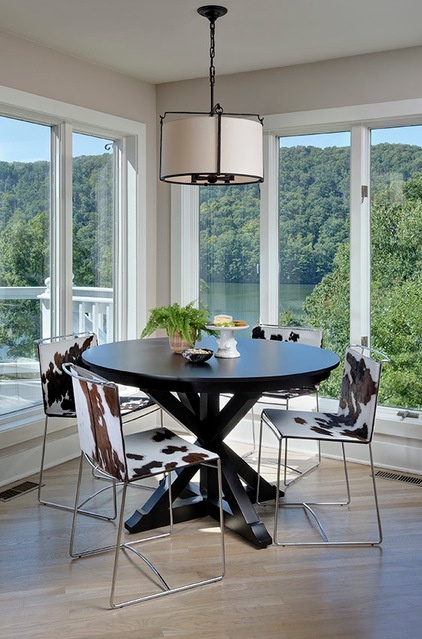
AFTER: A modern table with an architectural base and sleek cowskin chairs add style to the dining area. “The space was limited in size with the angular kitchen right by, so the round table helps soften the space,” says Rosenfield.
A new drum shade ceiling light echoes the round design.
Table: Saloom Furniture Company; chairs: Ligne Roset; light fixture: Visual Comfort Lighting Store
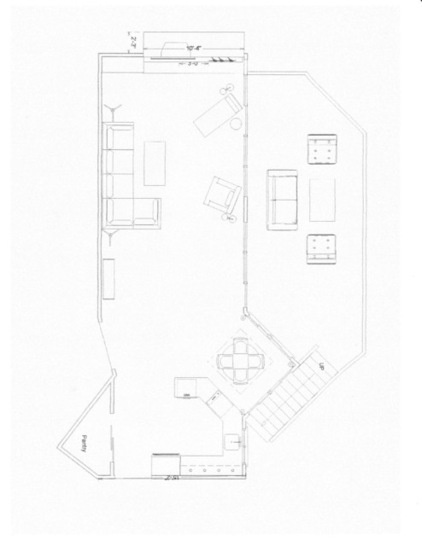
This drawing shows the long and lean shape of the family room and the attached dining area, with the kitchen at the end and the deck to the right.
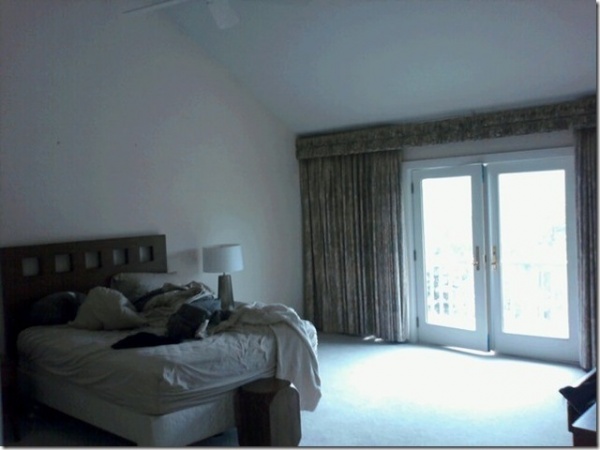
BEFORE: The existing upstairs master bedroom had nice vaulted ceilings but old carpeting, heavy drapes and an old ceiling fan.
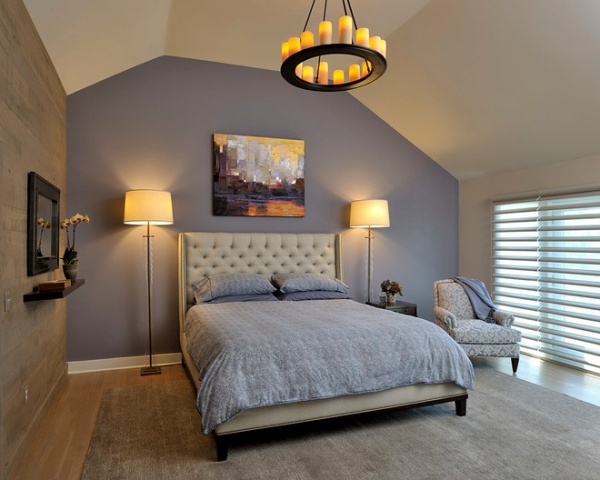
AFTER: Noticing that Thulin had a couple of purple ties, Rosenfield suggested using a purple–slate gray color for an accent wall. “When she showed me the bedding she was going to use, I thought it was perfect,” Thulin says.
Because the bed is rather high, Rosenfield paired it with a couple of tall lamps. “You have to have the right scale and proportion, or the room doesn’t look right,” she says.
A pillar candle light fixture on a dimmer over the bed replaced the old ceiling fan and adds ambience. The window shades have a subtle pattern and are lighter than the previous heavy drapes.
Bed, nightstand: Vanguard Furniture; bedding: Sferra and John Robshaw Textiles; French Column Floor Lamps and Pillar Candle Chandelier: Restoration Hardware; paint by Benjamin Moore: Sea Life (headboard accent wall) and Stone Hearth (side walls); window shades: Pirouette in Satin Metallic pattern and Frost color, Hunter Douglas
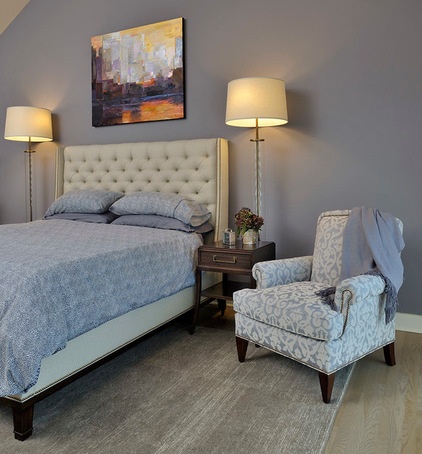
A comfortable white, gray and lavender side chair provides a spot where Thulin can change shoes or read.
The old carpet was ripped out and replaced with a new oak floor that features the same custom driftwood gray stain used for the family room downstairs. A hand-knotted area rug adds coziness.
Side chair: custom, Beth Rosenfield Design; area rug: Palace Oriental Rug of Wilton; art above bed: Hans Fischer Studio
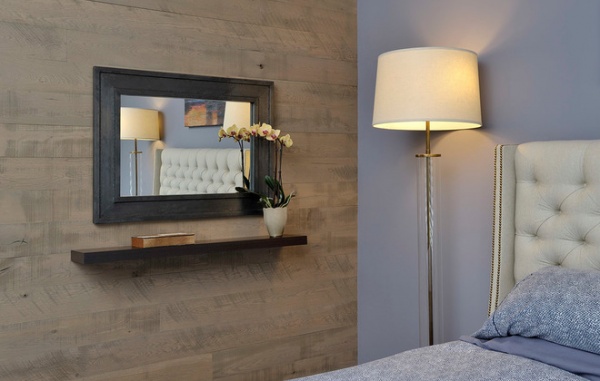
A reclaimed-wood wall provides the texture and warmth Thulin wanted. “It felt like a nice counterpoint to the refined lines of the bed,” Rosenfield says.
A mirror and floating shelf give Thulin a place to fix his tie and store his wallet and keys.
Wall mirror: Zinc, Restoration Hardware; reclaimed-wood accent wall: custom, Riverbend Design Studio
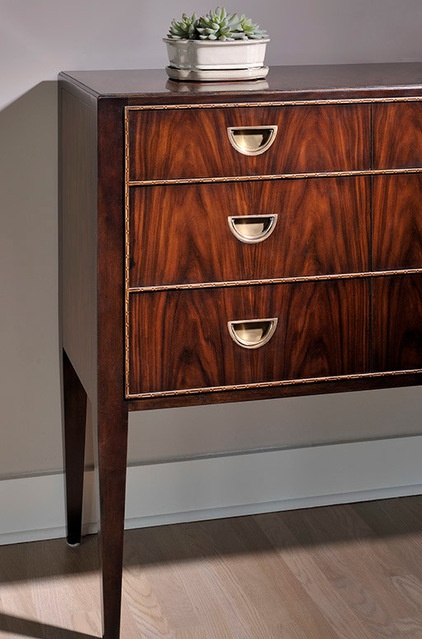
The dramatic wood grain and clean lines of this rosewood dresser with tapered clean legs from Theodore Alexander adds sophistication to the bedroom.
Now Thulin has a family room where he can relax and a master bedroom that feels like a retreat after a long day at work. “I spend a lot more time in there now,” he says. “It’s just a beautiful space and a very calming room.”
More: Houzz Tour: Personalizing a Miami Bachelor Pad












