Houzz Tour: Limits Bring Out the Best in a Modern Lakeside Home
Karen and Grant Richards bought a 5-acre parcel of land between a creek and the shores of Lake Austin, in Texas, with the dream of building a home that would serve as a retreat from their busy careers in San Francisco and, someday, as a place where they could spend their retirement years enjoying the outdoors. They turned to architect Brian Comeaux of Lake Flato Architects to help them create a modern lakeside home. But soon the forward momentum of their dream came to an abrupt stop.
The heavily wooded site presented a big challenge: Between setbacks, environmental restrictions and an identified floodplain, the buildable land shrank to next to nothing. “You could only build on a quarter of an acre,” says Comeaux. “But having those kinds of restrictions, rather than a giant blank slate, helps you design better.” The design team used the constraints to their advantage and designed a glass-happy indoor-outdoor home that is sure to have the couple thinking about retiring early.
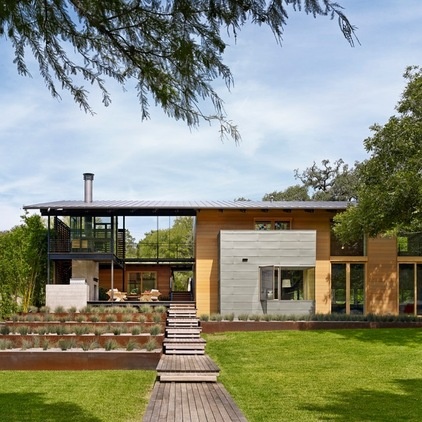
Photos by Casey Dunn
Houzz at a Glance
Who lives here: Karen and Grant Richards — she’s in affordable housing finance; he’s an art director
Location: Austin, Texas
Size: 2,836 square feet (263 square meters); 3 bedrooms, 3½ bathrooms
Comeaux, with a design team that included principal Ted Flato, Rebecca Bruce, Karla Greer, Laura Kaupp and Raina Tilden, came up with a simple L-shaped plan that includes a garage and separate guest quarters along one side and the two-level main house and a lap pool along the other. The buildings are connected by a long boardwalk that leads to a lake pavilion and, on the opposite end, to a boat dock on the creek.
This photo was taken from the lake pavilion and shows an outdoor living room on the left with a sky bridge connecting it to the kitchen to the right of the path and the living room to the right. “We designed the house to be several separate elements,” says Comeaux. “It’s all about connecting the owners to the outdoors and experiencing the water.”
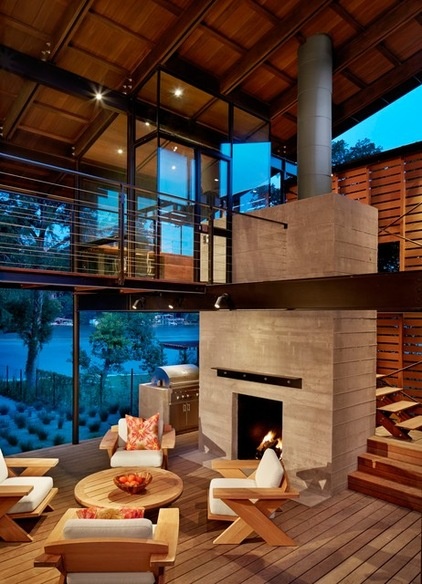
A board-formed concrete fireplace anchors the outdoor living room. The steps lead to an entry boardwalk to the right and up to the left to Grant’s office.
Chairs: Summit Furniture; table: Sutherland
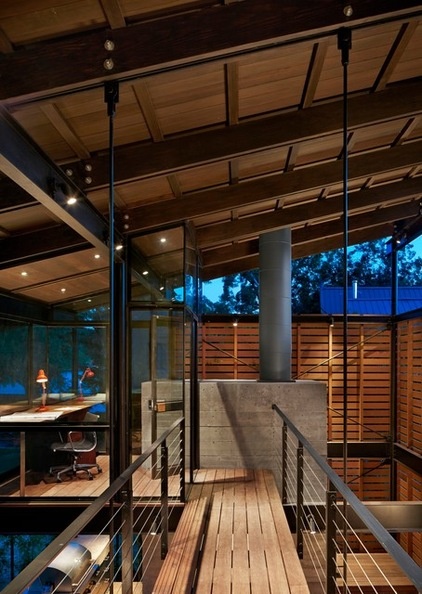
Grant’s office is basically a glass cube with lake views; it connects to the upper-level master suite via an indoor-outdoor catwalk. The desk is a custom design made from a fallen pecan tree found on the property.
Chair: Eames, Herman Miller
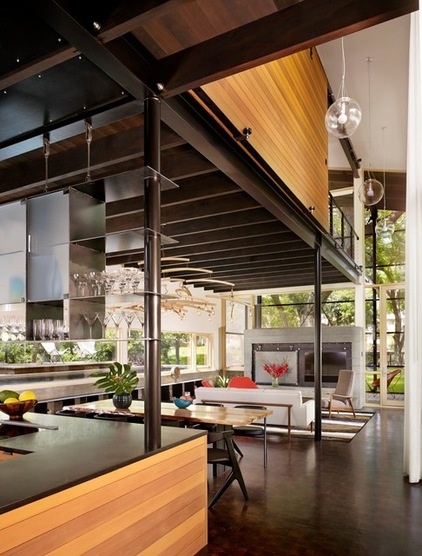
As we move into the main part of the home from the outdoor living room, we see that the kitchen, dining and living area lead to a screened-in porch at the end. Simple midcentury modern furnishings keep the emphasis on the views through the walls of windows. The loft-like master suite overlooks the main living space.
Flooring: end-grain mesquite, Hardwood Designs
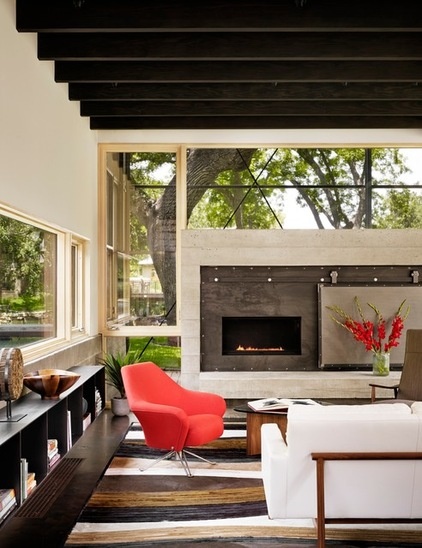
Interior designer Fern Santini suggested neutral hues with a few pops of color for the home’s furnishings. The classic pieces in the living room hold their own against the architecture and the homeowners’ indoor-outdoor lifestyle. The hanging steel bookcase is a custom design.
Sofa, brown armchair: Design Within Reach; red chairs: Tecno; cowhide area rug: Kyle Bunting
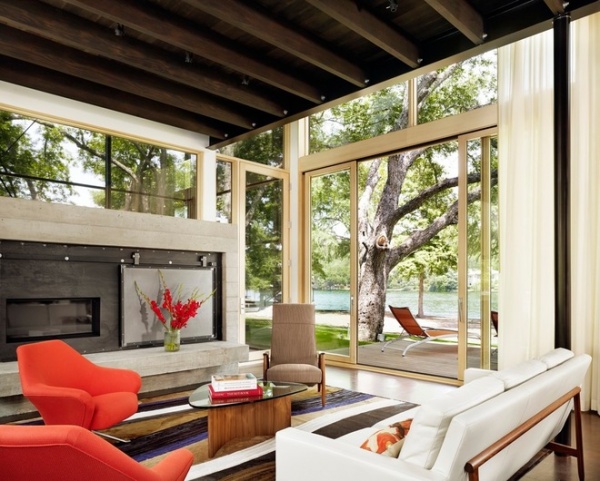
Glass doors lead from the living area to a lakeside patio and to the two-story screened-in porch to the left. The low wall holds the fireplace and a flat-screen television. A rolling, perforated steel screen hides the television when not in use and provides a bit of design-related humor for the house.
“Along with the homeowners, we made a conscious decision that you could not enjoy the television and the fireplace at the same time,” says Comeaux. “You had to pick one or the other.”
Fireplace insert: Spark Modern Fires
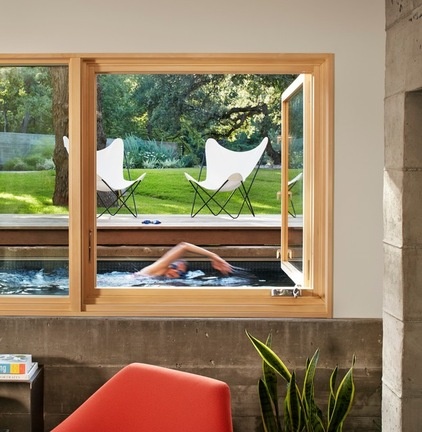
On the opposite side, a length of windows makes the lap pool seem part of the main living spaces.
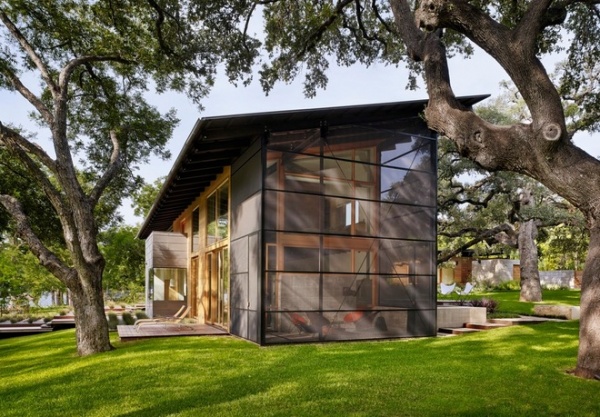
This view shows the two-story screened-in porch off the living room.
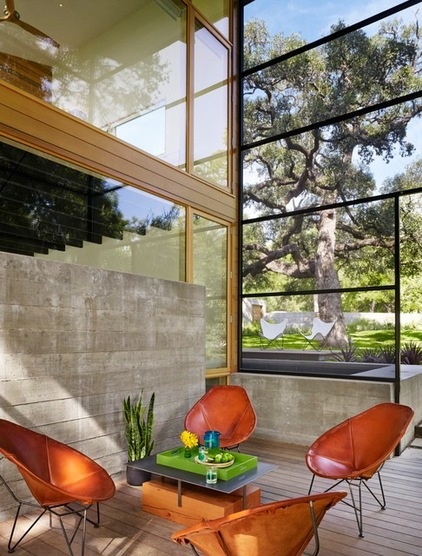
Leather chairs from Garza Marfa create a comfortable seating area on the porch.
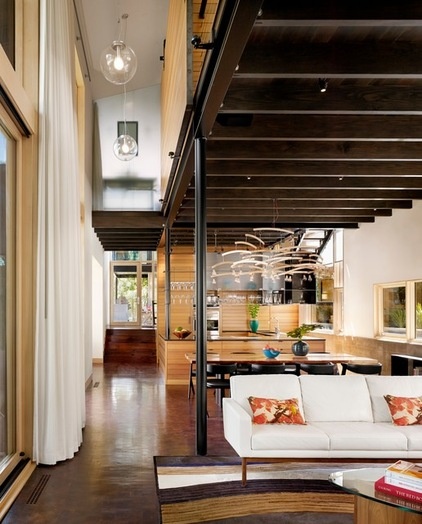
Looking from the entrance to the porch through the living room toward the kitchen, we see that a two-story sweep of linen draperies provides sun control and privacy along the lake side of the interior to the left. The frosted glass panel above screens the master bath’s vanity area.
Glass light fixtures: Sistemalux
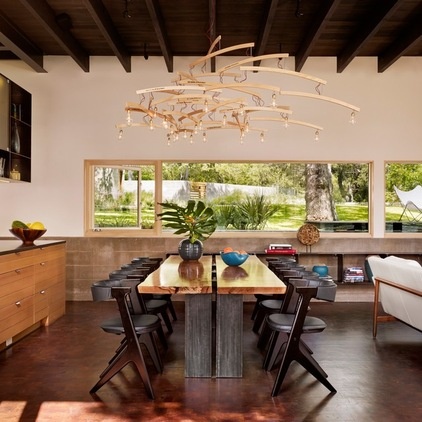
The steel-base dining table, which separates the living room and kitchen, is topped with a slab of pecan from the property’s felled tree.
Chairs: Tom Dixon; light fixture: Ingo Maurer
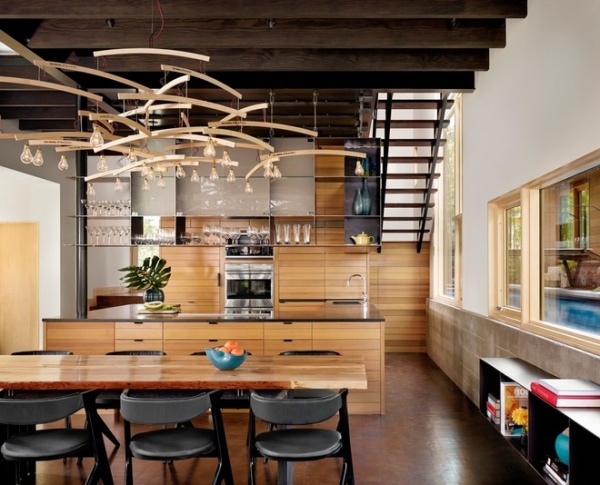
The kitchen’s custom western redcedar cabinetry, topped with black granite countertops, provides a design link to the home’s exterior materials. The staircase, accessed from the entrance behind the kitchen wall, leads to the second-story master suite and home offices. The upper steel shelving is suspended from the ceiling with steel rods.
Cooktop: Gaggenau; ovens: Wolf; refrigerator: Sub-Zero
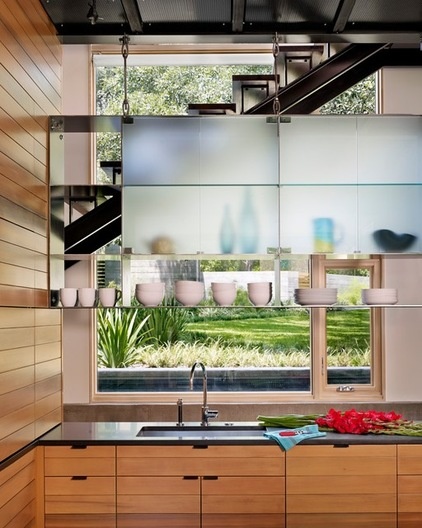
Frosted glass panels screen portions of the kitchen’s suspended steel shelving but still allow natural light into the space.
Sink: Blanco; faucet: Dornbracht
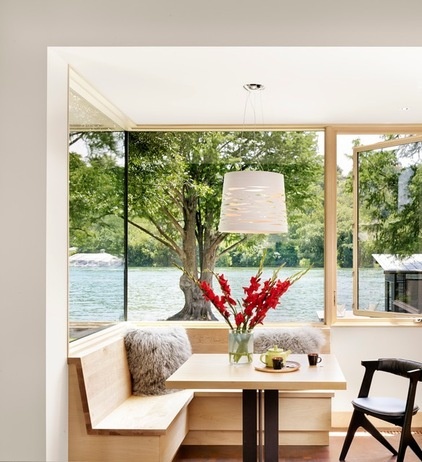
A small breakfast alcove off the kitchen overlooks the lake and the lake pavilion.
Light fixture: Foscarini
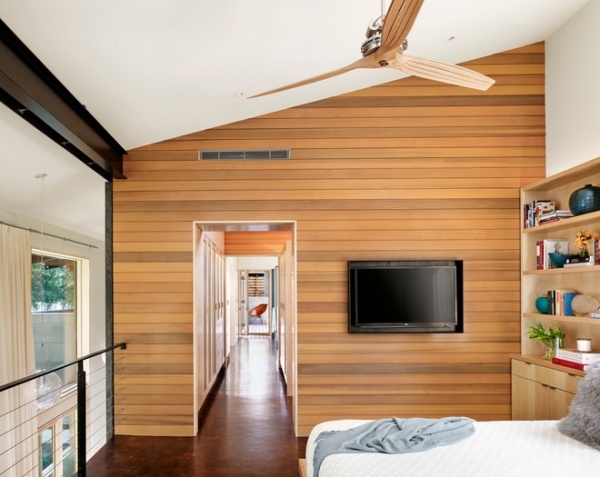
Light wood wall panels and dark wood flooring add warmth to the master bedroom. The hallway leads to the closets, master bath and offices.
Ceiling fan: Boffi
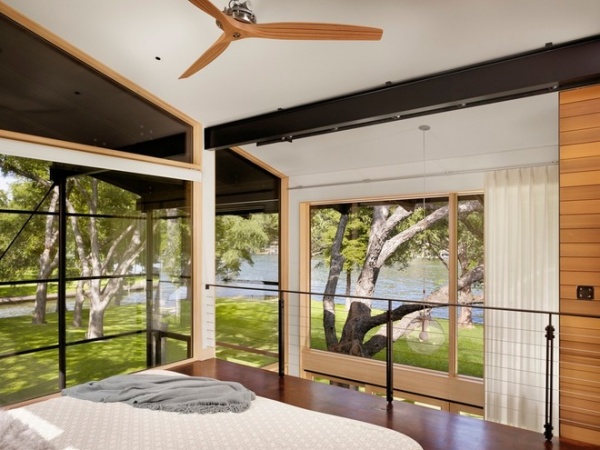
The master bedroom has views of the lake and creek. The steel-framed wood barn door slides shut to provide more privacy from the living spaces below.
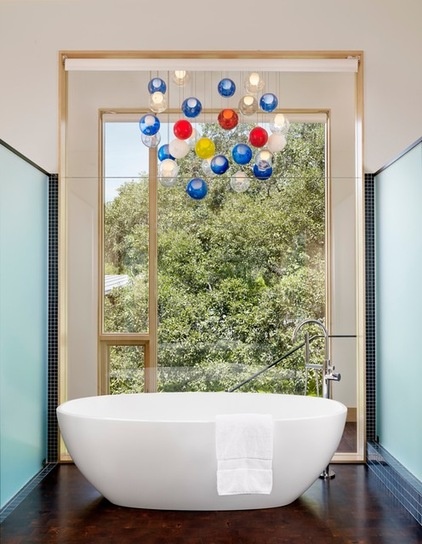
The tub in the master bath has a view of the courtyard’s grand oak tree. A roller shade provides privacy. Frosted glass panels screen the toilet and the shower.
Tub: Victoria + Albert Baths; light fixture: Bocci
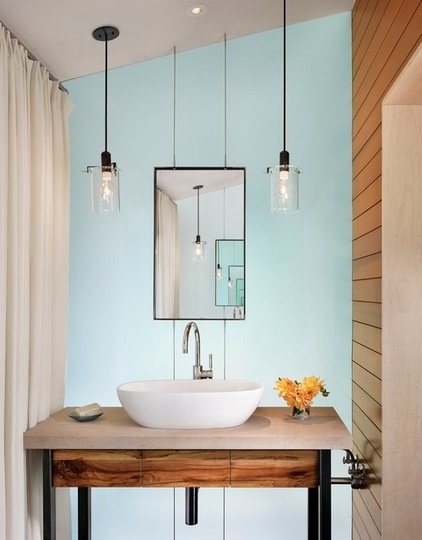
The property’s salvaged pecan wood was also crafted into the master bath’s limestone-topped vanity.
Sink: Victoria + Albert Baths; faucet: Dornbracht; light fixtures: Machine Shop Lighting
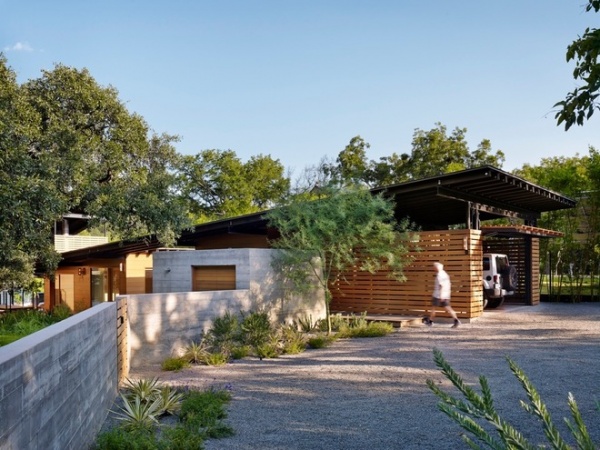
Board-formed-concrete walls define the motor court at the front of the house and double as pool fencing for the lap pool beyond. The concrete cube is storage space. The angled, paint-grip-metal roof shelters the garage and adjacent walkway.
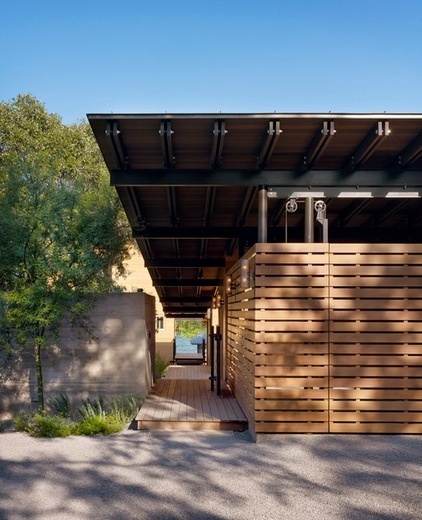
Western redcedar slats create a permeable screen wall for the garage. The garage door lifts and lowers with pulleys and counterweights. An exercise room is located at the back of the garage.
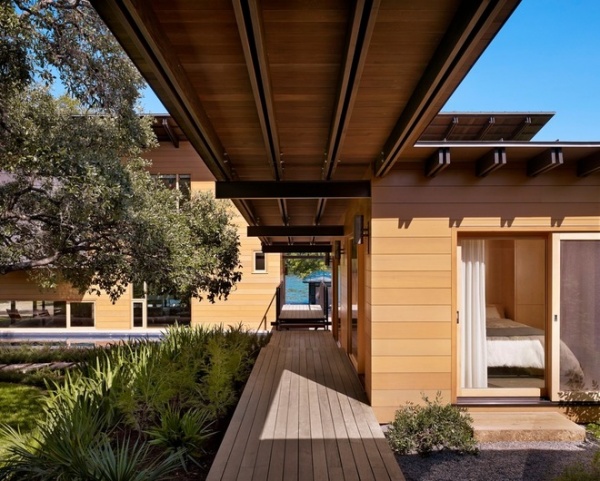
The ipe wood boardwalk goes from the driveway past the garage and adjacent guest quarters on the right, over the lap pool and through the outdoor living room, and ends at the lake pavilion. “We designed the boardwalk to look like a pier to enhance the lakeside experience,” says Comeaux.
The two guest suites have Murphy beds so they can double as a yoga studio and guitar room when not occupied by overnighters.
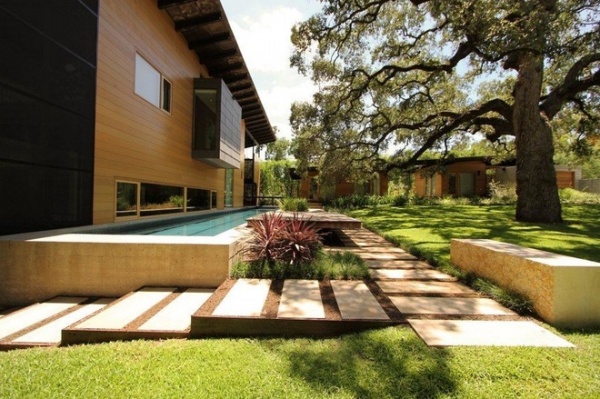
The main house on the left and the garage and guest quarters straight ahead create a courtyard crowned by a magnificent oak, one of many on the property. “We didn’t lose any trees due to construction,” Comeaux says. “We lost one pecan to a storm, but we milled the wood and used it to make custom furniture for the house.”
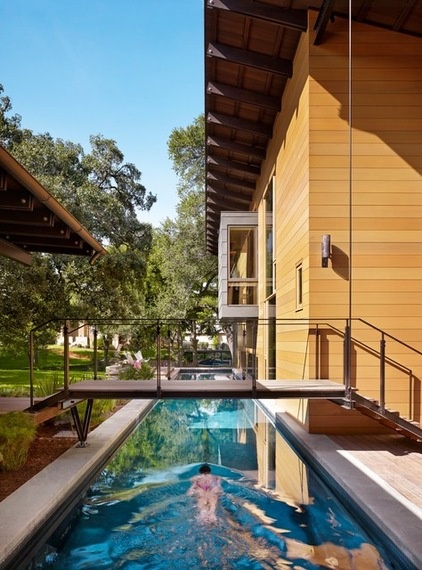
The 75-foot-long lap pool was a must for Grant, an avid swimmer and regular Ironman triathlon participant. Karen is also a triathlete. Because the site slopes, the pool is aboveground at one end and at eye level for anyone seated on the first level inside the main house. The boardwalk forms a bridge up and over the pool. “The lap pool acts as a moat to the house,” says Comeaux, “one you walk over every day.”
Pool: Johnson Custom Pools
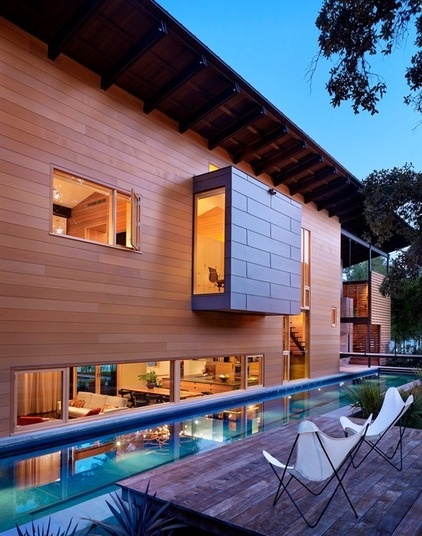
The exterior materials — western redcedar siding, Douglas fir rafters and paint-grip-metal cladding — keep things simple and blend the home into its site. The second floor bump-out is Karen’s office. Windows on both sides allow her to view Grant as he swims below.
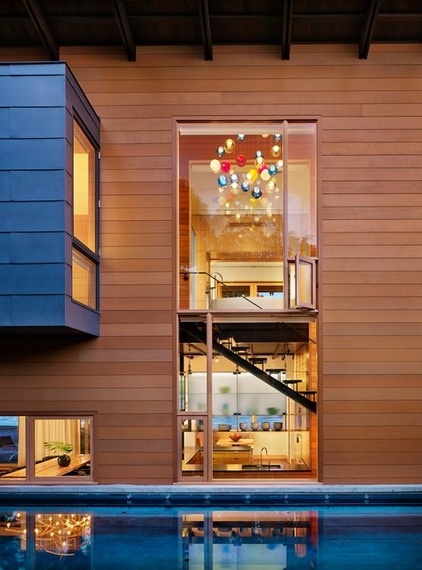
From the pool deck is a view through the kitchen to the lake.
Windows, doors: Dynamic Architectural Windows & Doors
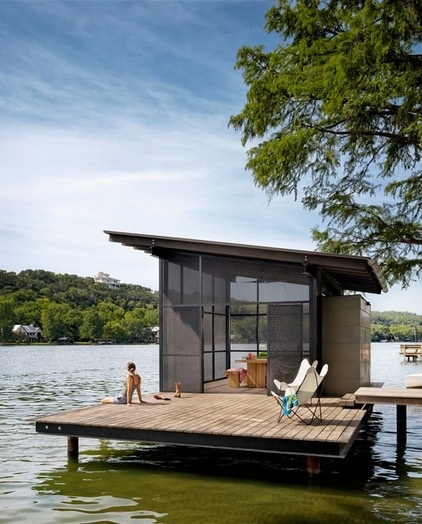
The simple, iconic shed form of the lake pavilion, seen here, keeps with the architectural lines of the main house, guest quarters and garage. The steel and screen pavilion rests on an ipe wood dock. The cabinet to the right stores lake toys and dishes for outdoor dining. A separate boat dock is located on the adjacent creek, where the waters are calmer.
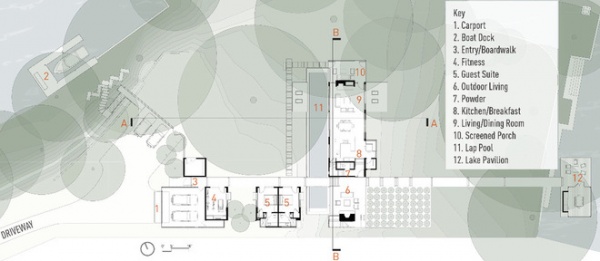
This drawing shows the layout of the buildings and rooms. You can see the driveway on the far left and the boardwalk that continues all the way to the lake pavilion.
Builder: Don Crowell Builders
Landscape architecture: The Garden Design Studio
Furniture: Abode/Fern Santini Design
Browse more homes by style:
Small Homes | Colorful Homes | Eclectic Homes | Modern Homes | Contemporary Homes | Midcentury Homes | Ranch Homes | Traditional Homes | Barn Homes | Townhouses | Apartments | Lofts | Vacation Homes












