My Houzz: Converted Victorian Schoolhouse Looks to the Past
When Maria Jackson’s husband, Thomas, put in the final bid for a stately Victorian schoolhouse in the picturesque village of Langar, in Nottinghamshire, England, the couple knew they were purchasing a piece of history. “When we saw it had come up for auction, we thought it was perfect,” Jackson says, recalling their excitement upon seeing the property listing for the first time. She was immediately drawn to the school and its location; it overlooks the village green, provides ample space for her three boys and is close to her husband’s work and family.
The schoolhouse was built in 1842 next door to historic Langar Hall, and keeping and restoring as many of the school’s historic features as possible was a priority for the couple. Maria says many of the older residents of Langar attended classes at the former schoolhouse. “The school is part of the village,” the Kentucky native says. To provide more space for their family, the couple added a spacious rear extension and a second floor. They completed the renovation in 2013, transforming the old schoolhouse into a stately yet cozy family home that continues to be a fixture in Langar’s history.
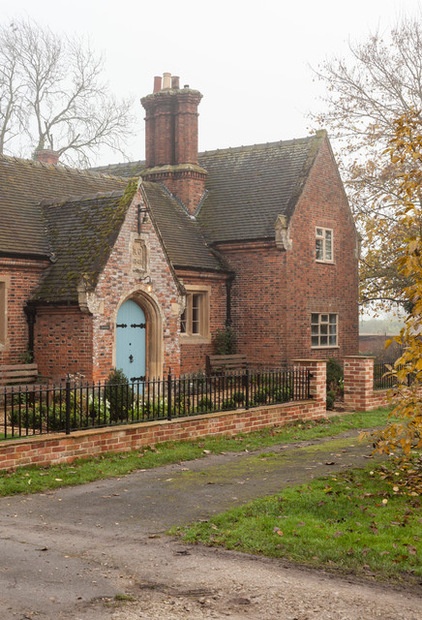
Houzz at a Glance
Who lives here: Maria and Thomas Jackson and their children, William (age 10), Roman (8) and Luke (5), plus Norman the Cavalier King Charles Spaniel
Location: Langar, Nottinghamshire, England
Size: 2 bedrooms, 2 bathrooms
The big doors of the schoolhouse are painted a smart duck-egg blue for a stylish welcome. Jackson emphasizes that she didn’t want a high wall that would shut the property away from the rest of the village, so there are short walls topped with Victorian-style railings around the front garden.
The former headmaster’s cottage, where the headmaster resided during the school term, is housed in the right wing. The family lived it during the renovation and now rents it out to visitors and short-term residents.
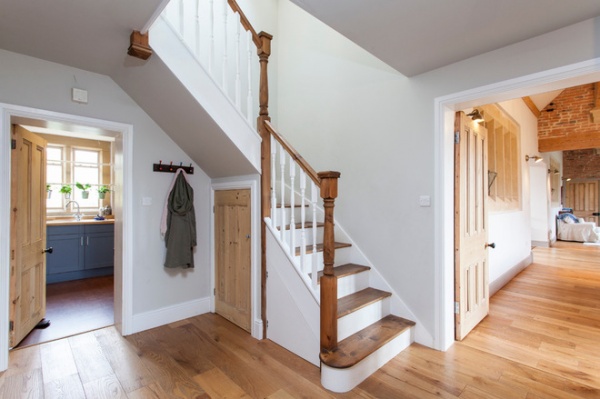
Although the main entrance leads into the living room and dining room space, Jackson and her family usually use this left-side entrance, which leads into the utility room (part of the extension) on one side and the sons’ bedroom on the other. There’s also a cloakroom on the left.
The staircase leads up to the master bedroom; the little cupboard underneath is ideal for storing shoes and coats. The staircase is not original. “The school was only on one level, but it had a really high ceiling, so we added another floor,” Jackson says.
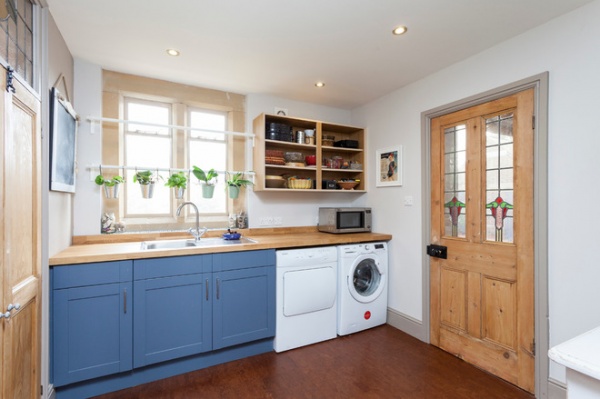
Rather than porcelain or ceramic tiles, there’s cork flooring in both the utility room and the kitchen beyond. Jackson soaked samples in water to see which would be most water resistant. “I wanted the flooring to be soft and warm,” she says. The cork also acts as a shock absorber — a boon with three young boys racing around.
The door with stained glass in the utility room, which leads to the kitchen, is made of antique pine. “It came from an auction house in Nottingham,” Jackson says.
Door: Arthur Johnson & Sons Auctioneers
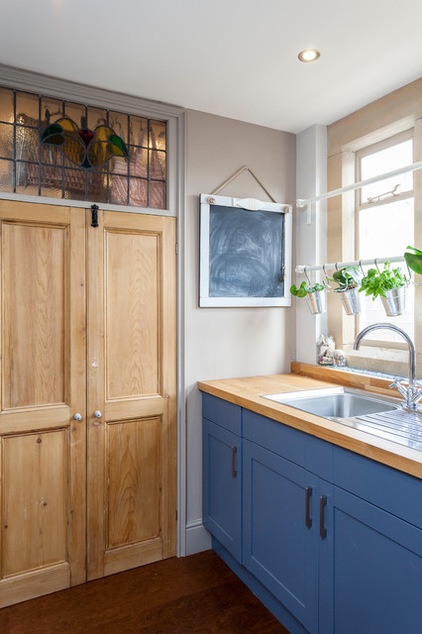
Jackson’s calming color scheme, characterized by whites, browns and blues, reflects her love of a natural aesthetic. “I’m not really into modern style. I wanted it to look natural, especially with it being such an old building,” she says. The cabinets, which she painted blue, came from an auction house.
In here the look is complemented by a row of plants hanging from a pole across the window, giving the potentially overlooked space a personal touch.
The double doors on the left were custom designed to match the stained glass door into the kitchen.
Door: custom, Gatehouse Antiques; cabinets: Arthur Johnson & Sons Auctioneers; cabinet paint: Niagara Blues, Dulux
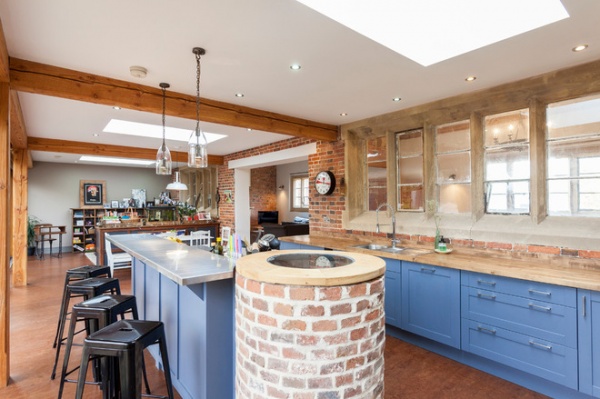
The kitchen is in the extension. The most eye-catching feature in here is a brick well, which was discovered by the builders. While Jackson was excited about uncovering a piece of history, it put a bit of a dent in the construction timeline, as it was in the spot where the main supports were supposed to go. “It took two weeks longer because we had to add additional supports,” she says. “But it was worth it.”
The well was restored using surplus bricks from the renovation and is fully functional. “We actually have it hooked up to two exterior underground reservoir tanks,” says Jackson. “We have no shortage of water.”
The well is quite deep, plunging 27 feet. “We haven’t dropped anything in there yet,” she says, laughing, but to ensure that doesn’t change anytime soon, she had a wood and glass lid made that allows both unencumbered views and safety.
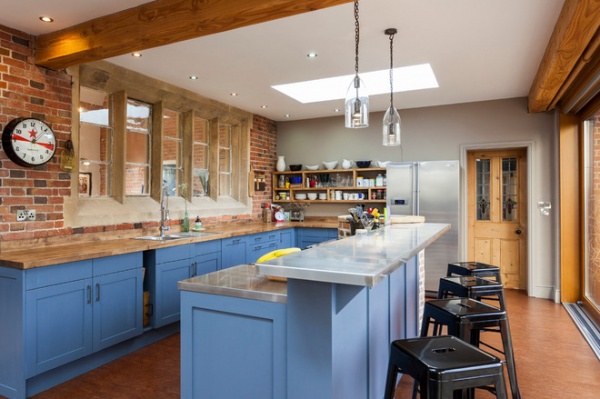
The kitchen island next to the well is custom made. “Everything had to be built around the well to make it part of the scheme,” Jackson says.
The stainless steel countertop and black bar stools were bought online. The ash countertops have been given an Osmo oil finish. Exposed wooden beams supporting the extension match the original beams elsewhere.
Pendant lights: Jim Lawrence; cabinets: Arthur Johnson & Sons Auctioneers
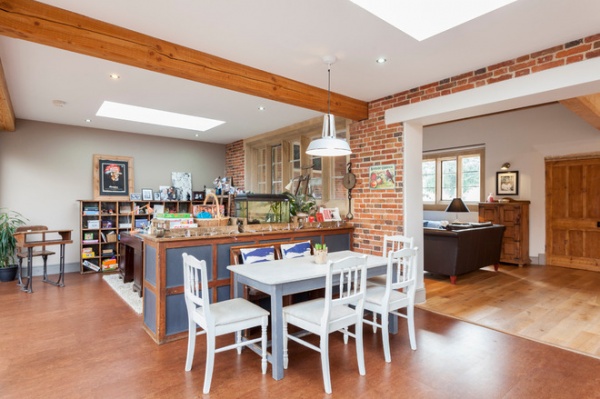
The informal dining area also houses Jackson’s home office. She picked up the table and chairs at an auction house and restored them with chalk paint and clear wax.
The bench on the far side of the table is an antique. “I think it’s an old school bench,” says Jackson. By incorporating details like this and the school desk, she has kept the building’s history alive and well.
Table, chairs: Arthur Johnson & Sons Auctioneers; pendant light: Cox & Cox; antique school bench: The Marvellous Furniture Co.; antique school desk and chair: Arthur Johnson & Sons Auctioneers; cubbies: Newark International Antiques & Collectors Fair
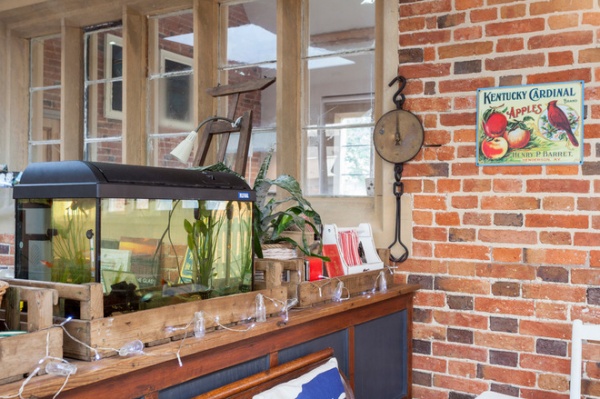
Jackson bought the sideboard at an antiques fair. “I use it to divide the dining area and office,” she says. It also provides useful extra storage, holding everything from silverware and board games to her son’s aquarium.
Jackson customized the fairy lights for a unique touch. Many of the bulbs are shaded with little glass bottles, which came from old castles in the Channel Islands, where she and her husband used to live. The painter who worked on their previous home also helped to strip the walls of old castles and would find myriad bottles of different sizes squeezed in between the stones, a common practice at a time when bricks and mortar were valuable commodities.
Sideboard: Newark International Antiques & Collectors Fair; antique hanging scale: Arthur Johnson & Sons Auctioneers
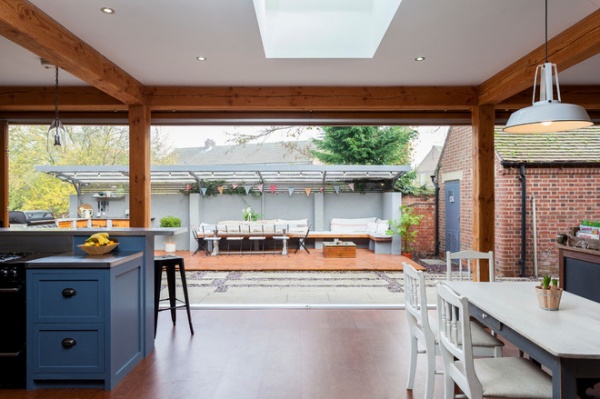
The open doors of the extension create a seamless transition between outdoors and in. The flagstone pattern was designed by Jackson. She wanted an ecofriendly space and filled the gaps between the stones with plenty of gravel to facilitate good drainage.
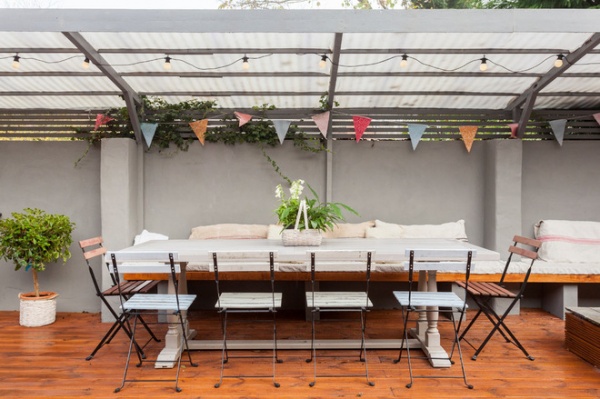
The big, comfortable outdoor dining area is ideal for entertaining. “We do our Fourth of July party here,” she says. The table and chairs sit on a slightly raised deck, stained to match the wood indoors.
Jackson added a corrugated plastic awning to ensure that water drains away quickly and effectively, and lined it on the underside with sheer white fabric to diffuse the light and create a cozy effect. The chairs are basic Ikea ones that Jackson painted white.
Table: Arthur Johnson & Sons Auctioneers; chairs: Tärnö, Ikea; lights: The Garden Lighting Shop
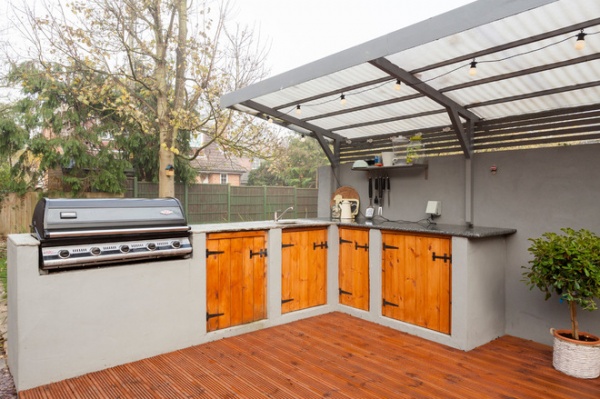
A modern grill and generous workspace make barbecues a breeze. Building the outside kitchen wasn’t too challenging a task. “The back wall was originally a toilet block,” Jackson explains, “so the drainage was already there.”
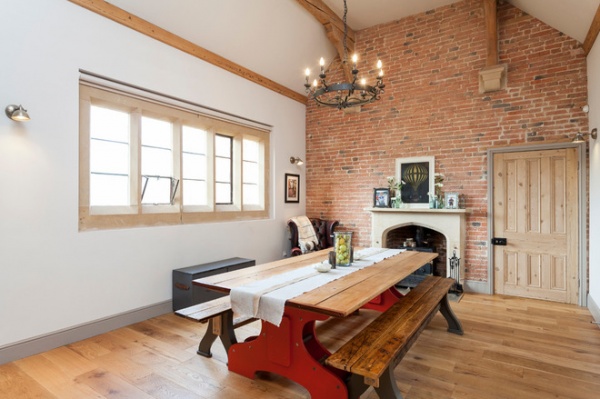
When the couple started renovating the old schoolhouse, one of their first tasks was to remove the multiple layers of paint that had accumulated over the school’s history.
“I had to have the sandblasters in for three and a half weeks,” Jackson says. However, once the layers of paint had been removed, the building’s original Victorian features were revealed. “That was my favorite part of the whole project,” she says.
This process was particularly effective in the dining room, where many features, such as the original stone beam supports, were exposed. Jackson tried to preserve as many features as possible. The windows, for example, are original, although they did have to be resealed.
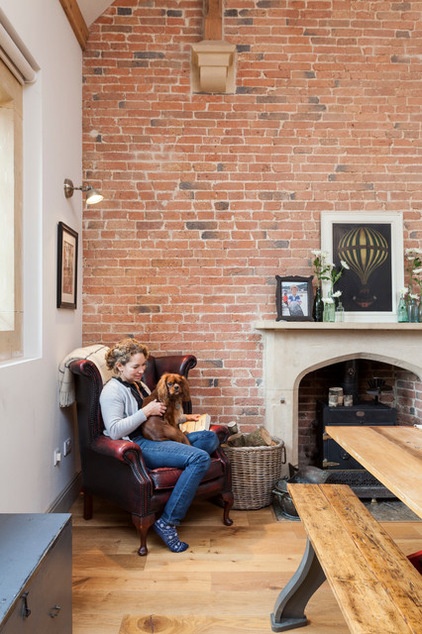
In the corner of the dining room, Jackson (seen here with dog Norman) created a cozy and stylish reading nook. The old leather armchair was purchased at auction, and she warmed it up by adding a merino wool throw and a cute owl cushion.
To bring more light in, she fitted eight copper wall lights throughout the dining and living rooms. The one seen here functions as a reading lamp without taking up any floor space.
To maximize the heating in these large rooms, Jackson installed a wood-burning stove in the original fireplace. She decorated the mantelpiece with more glass bottles from the Channel Islands.
Armchair: Arthur Johnson & Sons Auctioneers; throw blanket: Woodcock & Cavendish; owl cushion: Achica; copper wall lamps: B&Q; wood-burning stove: eBay
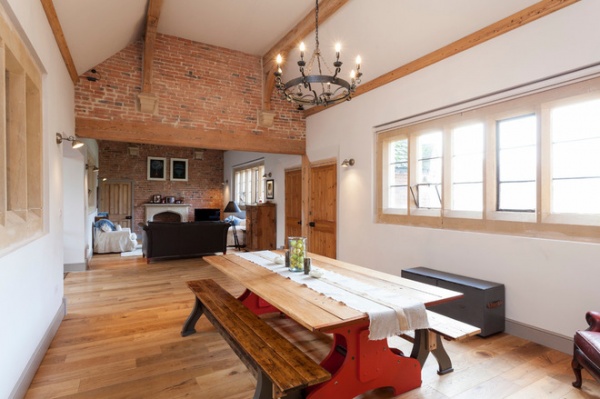
The large dining room table and benches were custom made by a local carpenter. Jackson says the chandelier “was a wreck” when she picked it up, so she had an electrician restore it. “The old trunk is one of those that went on the back of a car,” Jackson says. It now houses board games.
Dining table, bench: Fulbeck Woods; chandelier: Newark International Antiques & Collectors Fair; antique trunk: Arthur Johnson & Sons Auctioneers
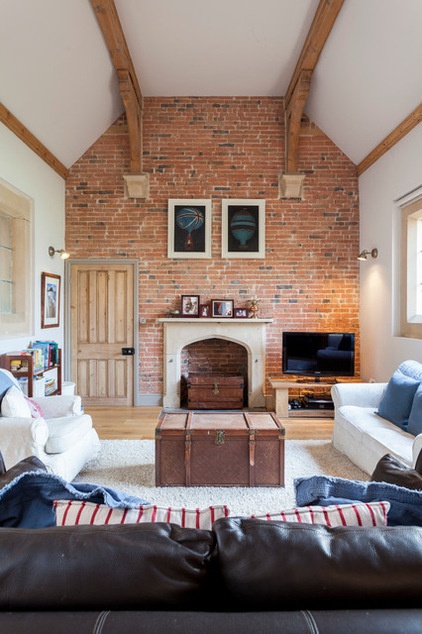
The cozy living room provides plenty of space for the family to come together and relax at the end of a long day. Jackson isn’t fond of new purchases, preferring secondhand finds. “The old stuff has more character, and I think it works better in an old house,” she says. They bought the brown leather sofa and the trunk in the fireplace from auctions in the U.K., and the central trunk is from Restoration Hardware in the U.S.
The mantelpiece is adorned with various knickknacks, including an old oil lamp that still works. Jackson was keen to warm up the home’s style, especially as the rooms have such large proportions. “I didn’t want it to look too cold,” she says.
Brown leather sofa: Simon Drieu & Co.; white sofa: Ikea; fireplace trunk: Arthur Johnson & Sons Auctioneers; TV stand: Fulbeck Woods; oil lamp, Arthur Johnson & Sons Auctioneers
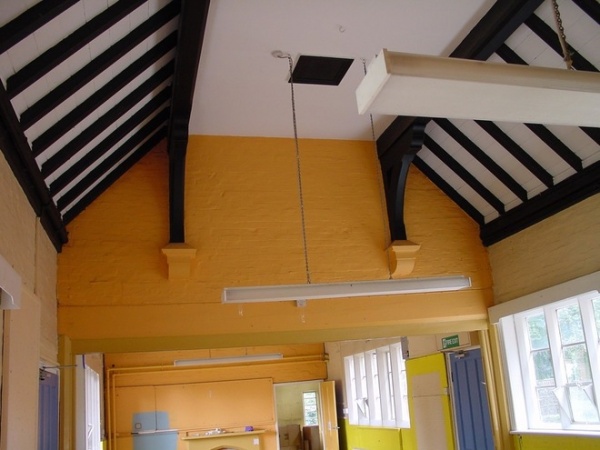
BEFORE: The layers of paint that had accumulated on the schoolhouse’s walls once covered its beautiful period features, and had to be sandblasted away over a number of weeks.
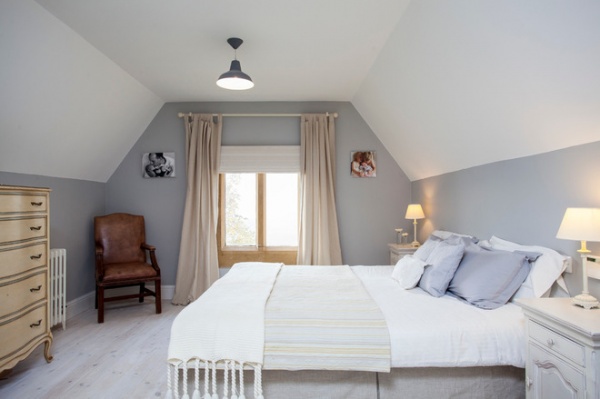
AFTER: Jackson made sure the couple’s bedroom had plenty of light by adding two skylights and painting the room white and gray-blue. She also whitewashed the floorboards.
She got crafty and made the valance herself out of leftover linen. The bedspread is from Pottery Barn. Pictures of her boys adorn the walls, depicting them when they were very young.
Leather armchair: Jersey Auctioneers; bedside lamps: Laura Ashley
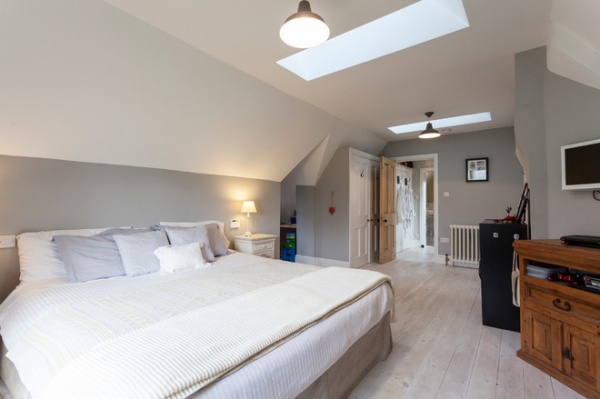
The nook on the right-hand side of the bed hides the two eldest sons’ retreat. “It’s where they go to build stuff they don’t want their little brother to get his hands on,” Jackson says, laughing.
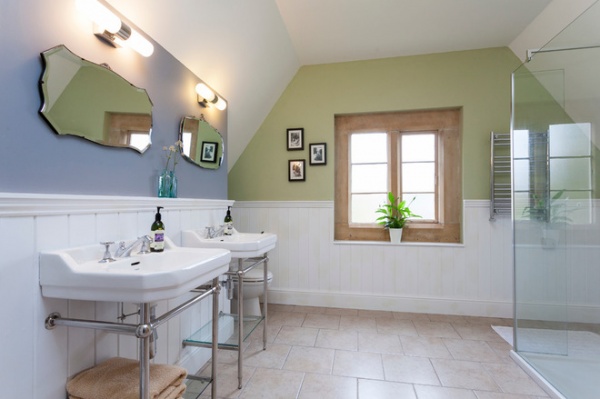
Jackson chose a green, blue and white color scheme for the master bathroom. “I wanted it to be natural and calming,” she says. She had twin basins fitted to carve out her own space. “I don’t like sharing my basin,” she says.
She couldn’t find a bathroom mirror she liked and ended up purchasing this stylishly mismatched pair from an antiques fair.
Shower, sinks: Bathstore Nottingham Commodore; mirrors: Newark International Antiques & Collectors Fair
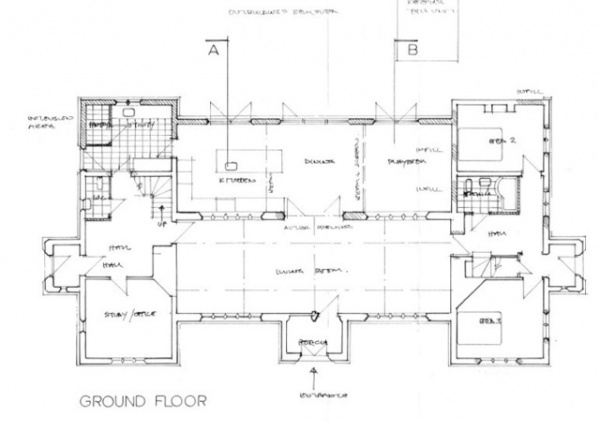
The floor plan of the ground floor illustrates how the extension fits together with the rest of the building.
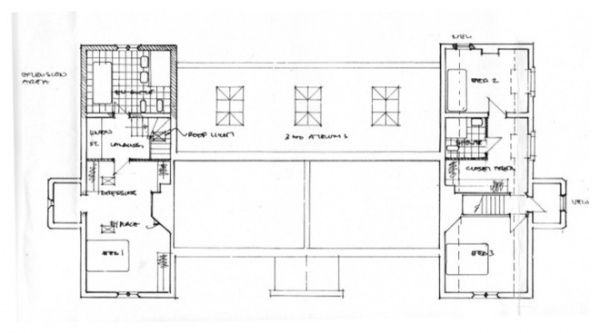
The floor plan of the first floor shows the location of the master bedroom on the left.
My Houzz is a series in which we visit and photograph creative, personality-filled homes and the people who inhabit them. Share your home with us and see more projects.
Browse more homes by style:
Small Homes | Colorful Homes |Eclectic Homes | Modern Homes |Contemporary Homes | Midcentury Homes | Ranch Homes |Traditional Homes | Barn Homes |Townhouses | Apartments | Lofts |Vacation Homes












