Key Measurements to Help You Design a Powder Room
http://decor-ideas.org 12/16/2014 04:13 Decor Ideas
At one time a luxury found only in grand homes, the powder room has become a staple in new American residences. When planned for new construction, they are often given ample space. But when you want to fit one in during a remodel or into an addition, you may have constraints. No matter what type of home you have, it helps to understand how much space is needed for these little — or not-so-little — very special rooms.
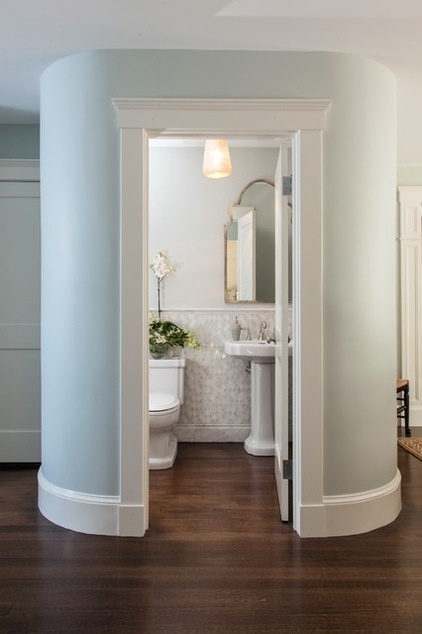
Doors
You can choose from a variety of types and sizes for the powder room door. It can be styled like the rest of your home’s decor or unique.
Common widths are 28, 30, or 32 inches (71, 76 or 81 centimeters). Wheelchair-accessible doorways ideally should be at least 36 in. (91 cm) wide. You can go as narrow as 24 in. (61 cm) if absolutely necessary, but anything less than that will likely be uncomfortable, and the door would probably have to be custom fabricated. Standard door heights are 80 or 96 in. (203 or 244 cm), and you will probably coordinate the height with that of the other doors in your house.
Double doors can work nicely if detailed well, especially since they fold into less wall space. Pockets and sliding types provide more choices, as seen in the third photo.
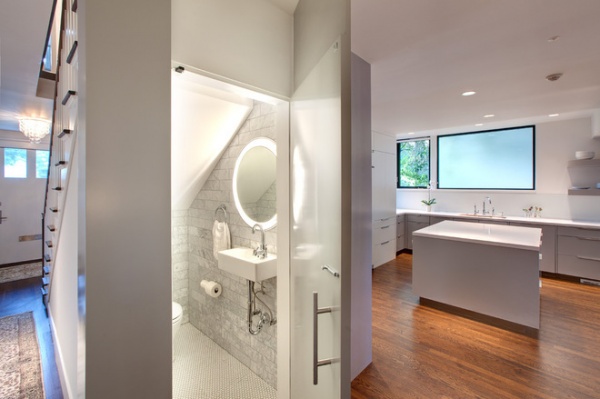
Toilets
Toilets also come in a variety of configurations, such as two pieces or one piece. There also are types that can be wall mounted, as in the third photo.
If you are selecting a toilet, get the manufacturer’s specifications from the website or from a plumbing supplier before making a decision about what type will fit and operate properly in your home.
Other options can be different seat heights, electronic controls and different levels of water consumption, to name just a few.
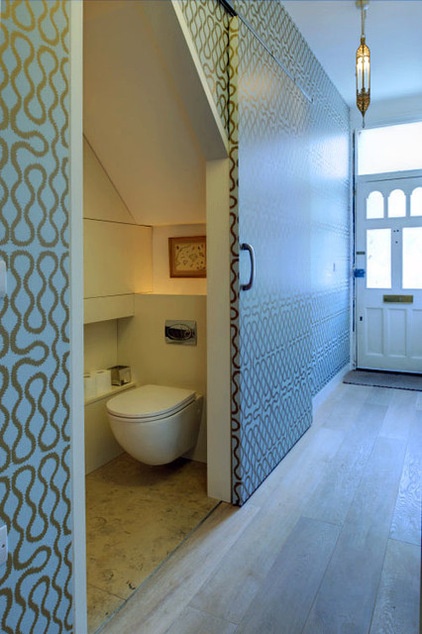
As seen in the previous example and this one, a powder room may need to fit in a narrow space, under stairs or both. The trick is to place the toilet with its back to the descending ceiling. You will normally bend down to use this area, so you can cheat some space out of it if you are particularly squeezed.
However, don’t place it in any space less than about 5 feet (152 cm) in height. You might be able to go a few more inches below that, depending on your circumstances, but once the ceiling goes below 4 ft., its best use is for storage accessed from an appropriate opening.
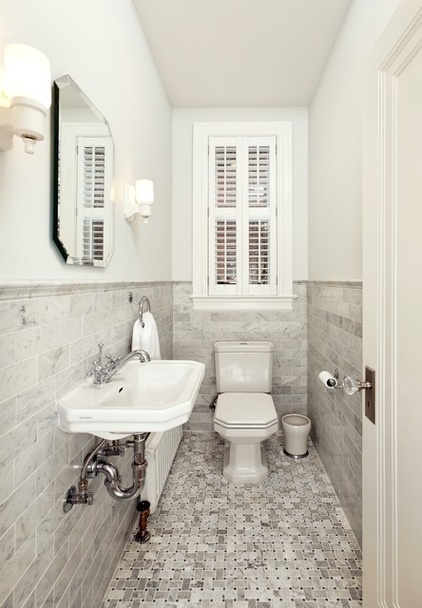
It is important to understand that toilets have minimum clearances, which must be considered for their placement. These can vary depending on location and local codes and customs. They also can be affected by the type of toilet you install.
The most common configuration requires a toilet to have 15 in. (38 cm) of unobstructed space on either side of its centerline, for a total clear width of 30 in. (76 cm). You then must have at least 24 in. (61 cm) clear in front of the toilet to a wall or another object, according to this same building code.
Take note also that toilets come in standard round bowl configurations or with an elongated bowl. The elongated bowl adds about 3 in. (8 cm) to the front-to-back depth of a fixture, so a round-bowl toilet will be about 27 in. (69 cm) deep and an elongated type will be around 30 in. (76 cm) deep.
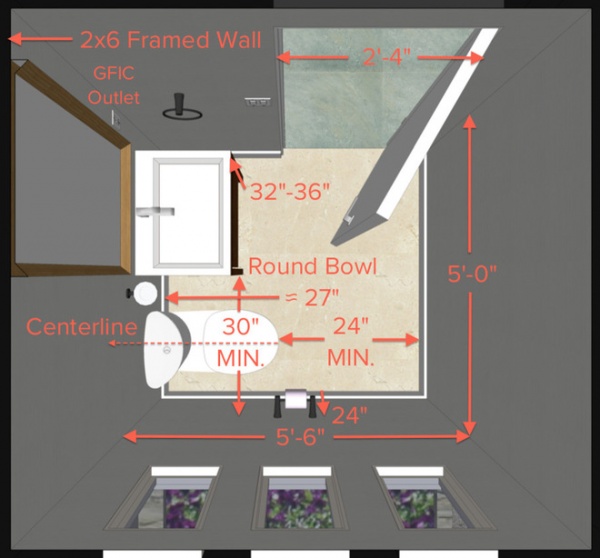
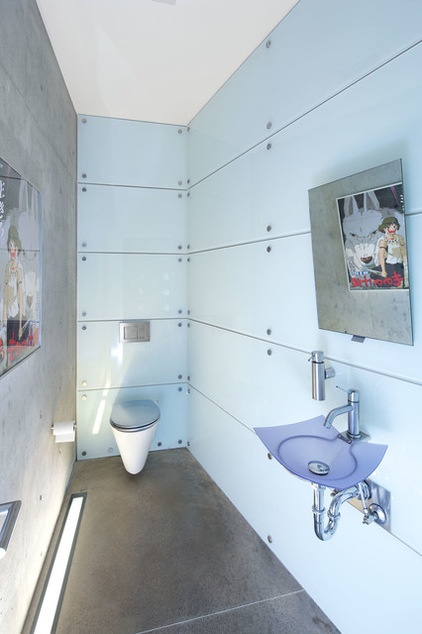
Sinks
Powder room sinks are primarily a place for quickly washing hands, so the size can be very small, as seen in this Vancouver space, or much more generous, as in the following examples.
You can find vessels that measure a mere 12 in. (30 cm) or so front to back and about as wide, and can be mounted to the wall. As long as you have at least 24 in. (61 cm) clear in front of your sink, you can get by with such an arrangement.
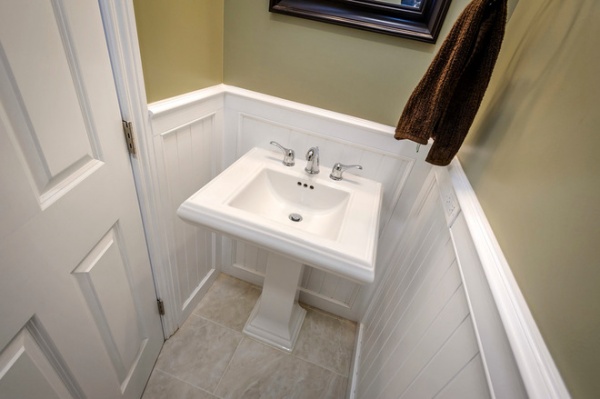
This powder room was created within existing floor space and built along with an addition (shown in the plan below). The original area contained an awkward-size closet that saw little use and an old broom closet that contained a flue that was no longer needed.
The pedestal sink is in a room that measures 3 ft. wide and 7 ft. long (91 by 213 cm). The toilet is on the opposite end from the sink, and a door is on the long side of the small space.
Bathroom Design: How to Pick Out a Vanity
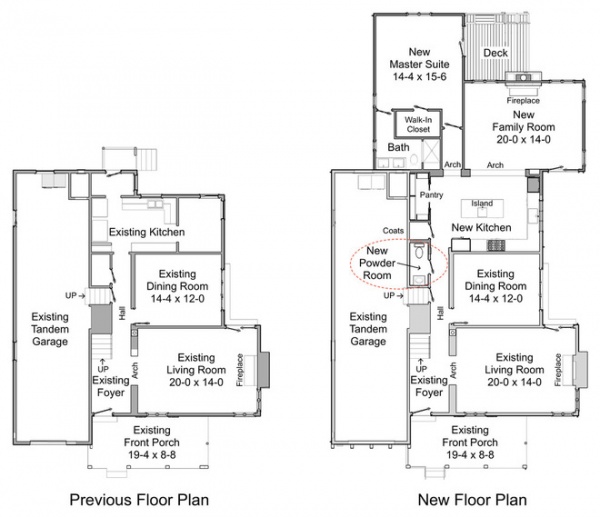
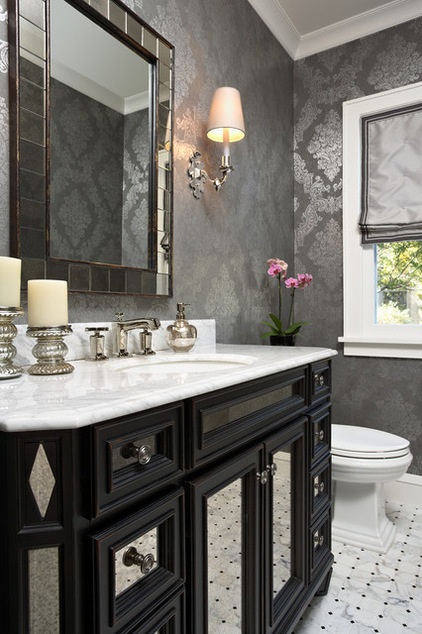
If you have room for standard-size sinks and cabinets, you’ll be able to choose from an enormous variety of products — not to mention you can have something custom designed and built.
Expect that the depth to the wall of pedestal sinks, of any type, will be at least 16 in. (41 cm), with more common depths being about 20 to 22 in. (51 to 56 cm). Those built into a cabinet could be 21 to 24 in. (53 to 61 cm) deep. Heights are now commonly 34 to 36 in. (86 to 91 cm). Previous customs placed them at about 32 in. (81 cm) high.
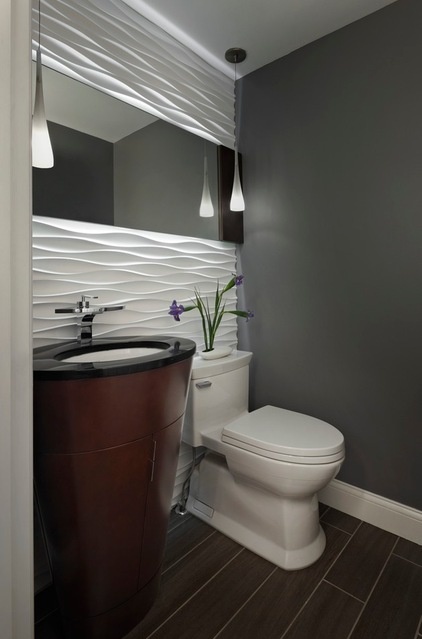
Floor Area
When spaces are newly designed or more conventional, a powder room can work well in an area that is 60 in. (152 cm) square. This allows for a pedestal sink and a toilet to be placed on one wall together, the door on an adjacent wall and possibly a window on one of the other walls.
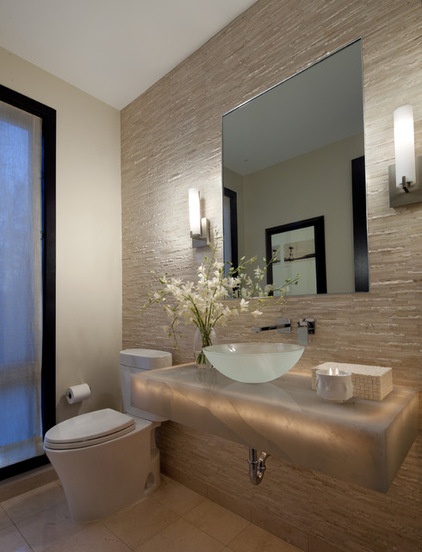
It is also important to note that the wall behind toilets, and sometimes sinks, needs to be thicker than a standard wall framed with 2-by-4s. A 2-by-6 construction allows for plumbing with a 3-in. (8-cm) diameter to pass through the wall space, which is necessary for sewage.
Types of construction vary among different regions and building types, so carefully consider buildings that are not wood framed or designed using metric measurements. Remodeling in a high-rise condominium, for example, may require considerations beyond those described here.
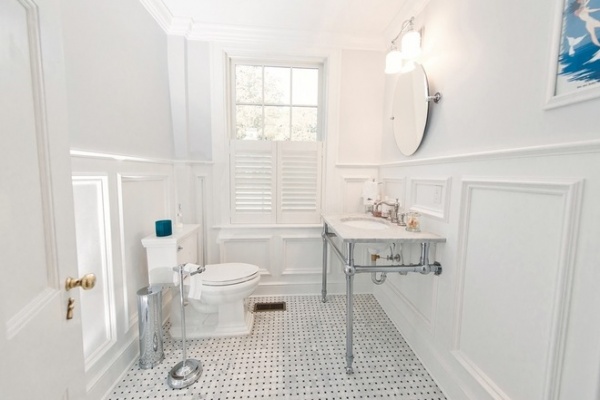
Outlets
An electrical outlet must be installed with a listed ground-fault circuit interrupter (GFIC) or listed GFIC breaker that protects the circuit of that outlet. Outlets are required by some building codes to be placed within 36 in. (91 cm) of the outside edge of the sink and at an appropriate height for the configuration of the basin area.
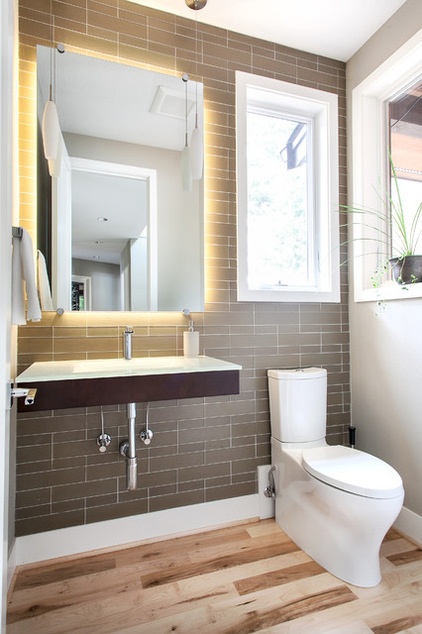
Windows
If a window is provided for ventilation, its area must be 5 percent of the square footage of the room or at least 1½ square feet (about 450 square cm). Mechanical ventilation can be used in place of a window and is common. The key is that the ventilation equipment must provide five air changes per hour to the exterior of the building, according to many current building codes in the U.S. All fans manufactured for this purpose will have indicated in their specifications how much air they can circulate.
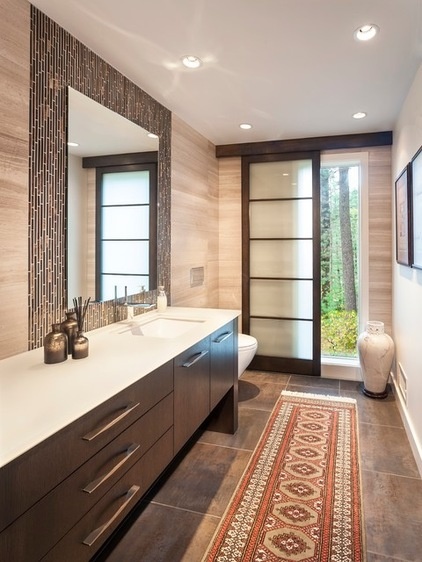
When space is plentiful and the budget is ample, powder rooms can be indulgently luxurious, like this beautiful space. The plan below illustrates some dimensions that are suitable for more generous designs. You may have a cabinet and countertop custom designed and fabricated, and place the toilet so that it is more shielded from view than in a smaller room.
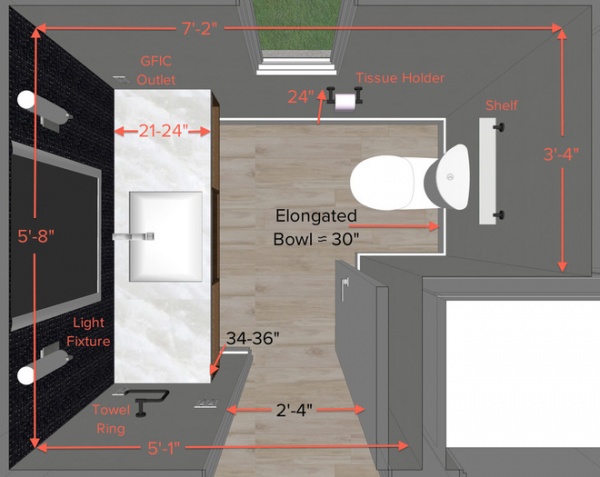
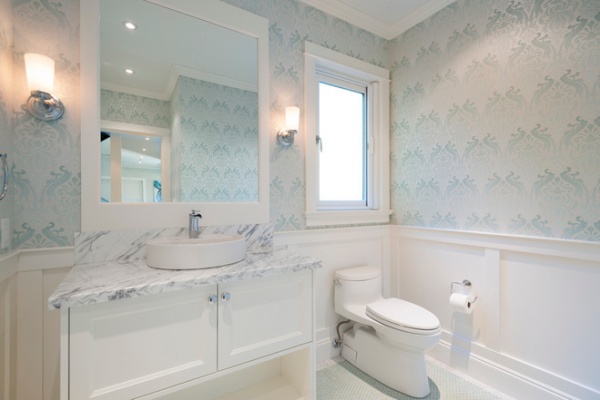
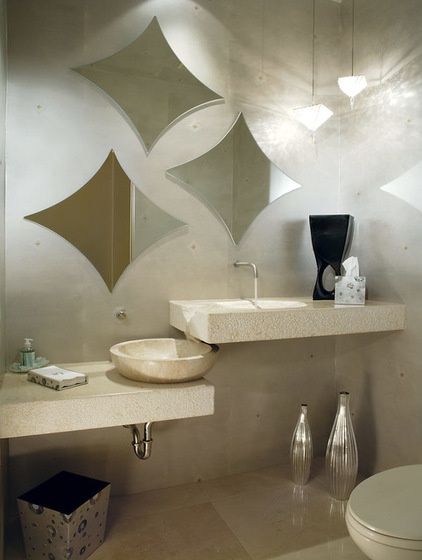
Accessories
Tissue holders do not have a code requirement for their placement. However, it’s standard to mount them with their horizontal centerline at 24 in. (61 cm) above the floor. Position one on a sidewall or surface at a comfortable distance beside the front of the toilet bowl so that reaching it is convenient but the fixture is not easily bumped.
Other elements installed in powder rooms — such as light fixtures, mounted soap dishes and mirrors — all depend on the style and configuration of the room. Mirrors can be very small or cover an entire wall. Sconces mounted on either side of a mirror at about head height provide a good light source for reflections on the face. Backlit, overhead and recessed fixtures can provide special or dramatic lighting effects.
More:
Key Measurements to Make the Most of Your Bathroom
14 Bathroom Ideas Expected to Be Big in 2015
Related Articles Recommended












