Houzz Tour: A Home for Family and Entertaining Too
http://decor-ideas.org 12/15/2014 03:43 Decor Ideas
The owners of this 1950s house in the Sydney, Australia, suburbs were happy with the home’s size and location, but several renovations had turned it into a labyrinth of small rooms with varying ceiling heights. With three children younger than 10, they sought a simplified layout that would work for their family life as well as comfortable and stylish entertaining.
They asked architect Tanya Hancock and interior designer Denai Kulcsar to pull together the rooms into a coherent whole. Hancock’s job was to create more generous entertaining and living spaces while keeping separate zones for family activities. Kulcsar’s primary focus was to make the home a place of comfort and relaxation and add a bit of pizzazz with high-end finishes.
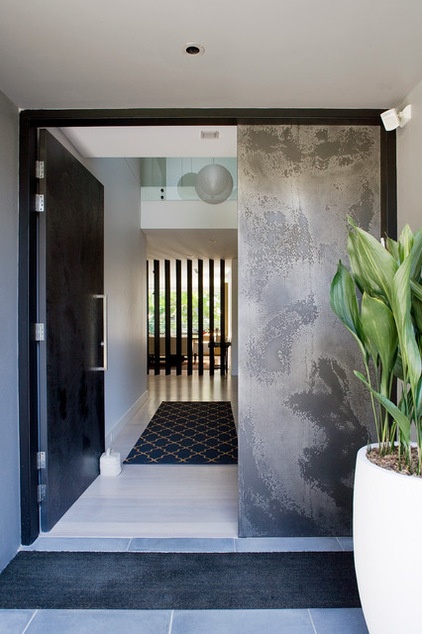
Houzz at a Glance
Who lives here: A family with 3 young children
Location: Eastern Suburbs area of Sydney, Australia
Size: 4 bedrooms, 4 bathrooms
Hancock, of T01 Architecture and Interiors, says her biggest architectural challenge was to design an impressive entry and foyer that were separate from the main living areas.
Oversize double front doors in an Axolotl metal finish open to a tall foyer, creating a grand entrance. Axolotl metal surfaces incorporate liquefied metals such as zinc, bronze and copper. This one is Graphite Viper Torn.
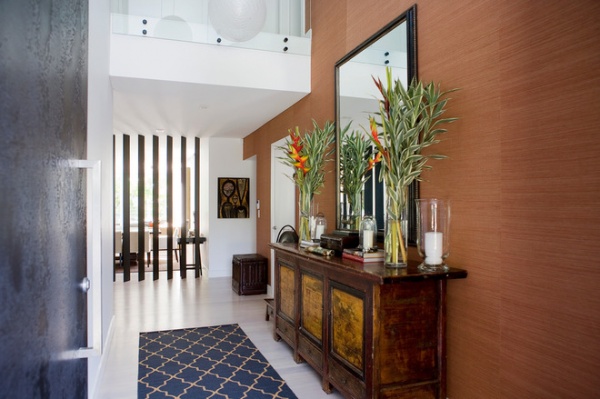
Hancock’s architectural structure and Kulcsar’s interior design support each other. The open spaces and functional flow of the architecture form a backdrop for the interiors’ rough and smooth textures, contemporary and vintage items, and touches of leather and aged wood.
The soft, coppery tones and organic texture of the grass cloth wallpaper and antique painted Oriental credenza animate the foyer. A tall silver-framed mirror the height of the ceiling reflects an eclectic array of objects and brilliant tropical blooms. A graphic Moroccan-look rug and artwork beyond draw attention toward the living room.
Wallpaper: Strie Sisal in Woodrose, F. Schumacher; rug: Armadillo
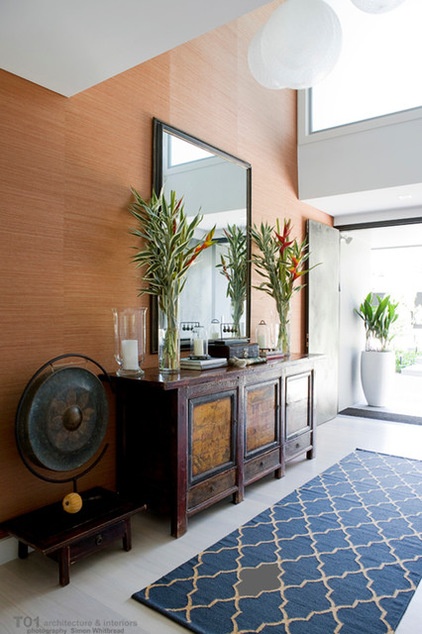
Despite the predominantly cool neutral color palette in the foyer and its clean and contemporary lines, the effect is not formal and aloof. It is softened and humanized by the warm, tactile furnishings and contrasting objects.
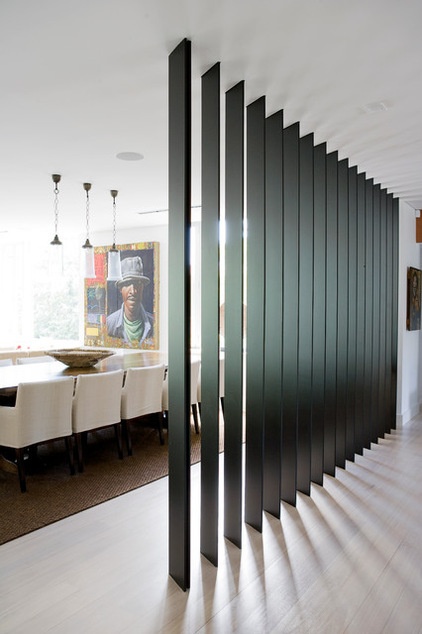
A black painted steel privacy screen allows a peek into the living and dining area and garden. The blades have sleek, modern visual appeal and direct light into the open plan. They also separate sections of the house without enclosing them in solid walls.
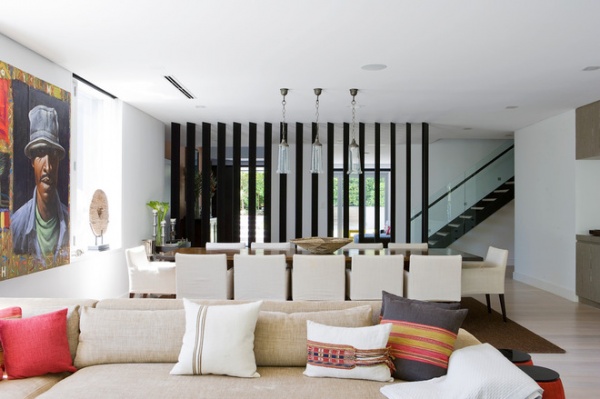
The open-plan living and dining area leads to a deck that overlooks a pool and large rear garden, with a pleasant view of surrounding trees. The generous size of this space enables the couple’s frequent but informal entertaining.
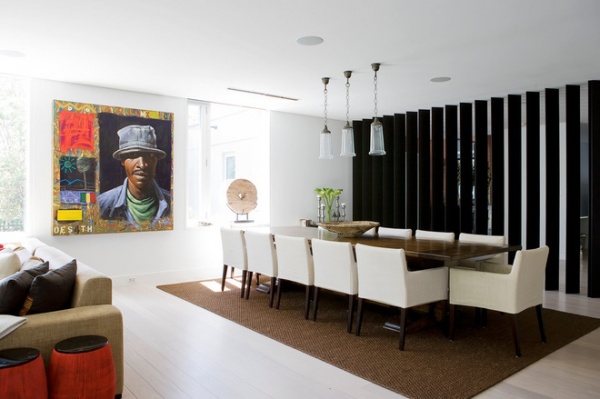
The entertaining section is delightfully relaxed and inviting, with the owners’ striking artwork dominating one wall. The simplicity of the decor creates a sense of spaciousness and elegance.
Rug: sisal, International Floor Coverings; pendants: Cloche, Ici et Là
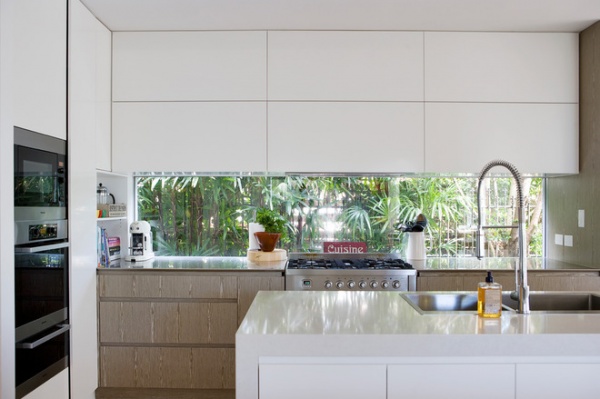
A Caesarstone Classico island in Organic White forms a central work area between the kitchen and the serving area adjoining the dining room. It is often used as an informal family eating spot.
The owners wanted to have uninterrupted sight lines for supervising children at play. The long, frameless glass backsplash enables her to see the garden, lets light in and provides a soothing green backdrop for the kitchen.
A strength of Hancock’s design is how the spaces relate to the outdoors from different vantage points. The kitchen is connected to nature through the length of the cooking and preparation counters and through the island.
Faucet: Tower, Southcape
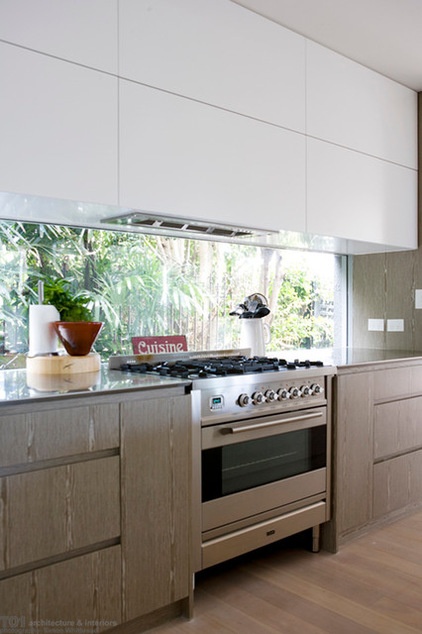
Top-of-the-line appliances and finishes make this a dream kitchen for one of the owners, who is an enthusiastic cook.
Cabinetry: Even Saltwood veneer, Elton Group; top cabinet paint: Lexicon Quarter, Dulux; oven: Sienna, Ilve
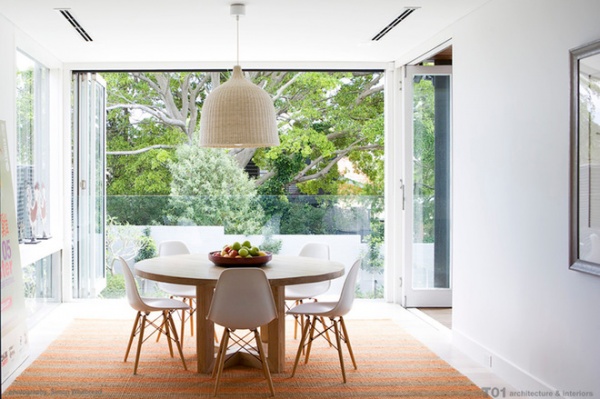
A family dining room overlooking trees and the pool is flooded with light. The surrounding glass gives a sense of affinity with the garden, especially when the bifold doors are open.
Rug: Nest Awning in Tangelo/Natural, Armadillo; table: Global Round, MCM House
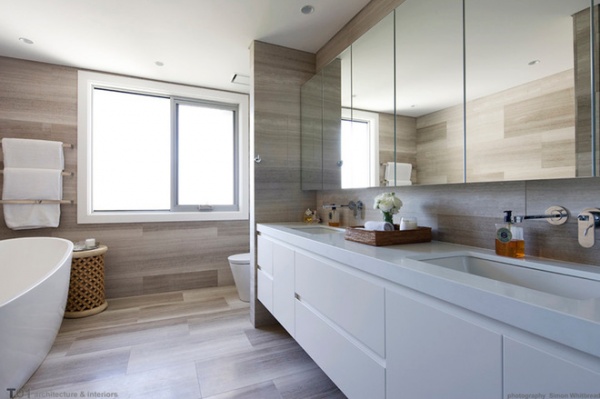
The spacious master bathroom is a cool and sophisticated adult retreat, with honed marble tiles and floor in soft pale neutrals; large, unframed mirrors; and custom cabinetry. Touches of texture, like the woven cane stool and vanity tray, are examples of how the contemporary interior is accessorized with natural materials.
Stool: Papaya
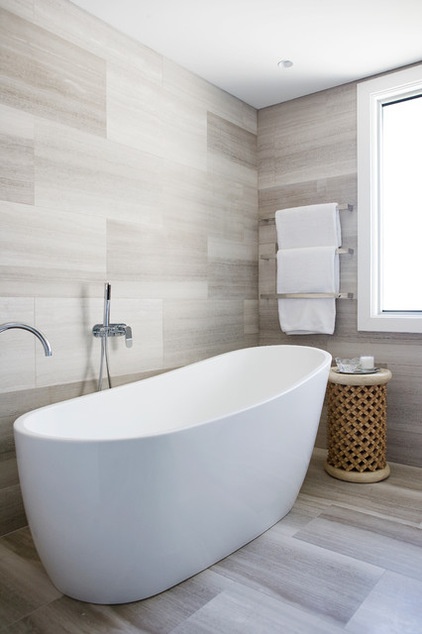
An elegant freestanding bath sits like a piece of sculpture in the grown-ups’ bathroom.
Tub: Kado Arc, Reece; faucet: Icon, Astra Walker, Cass Brothers
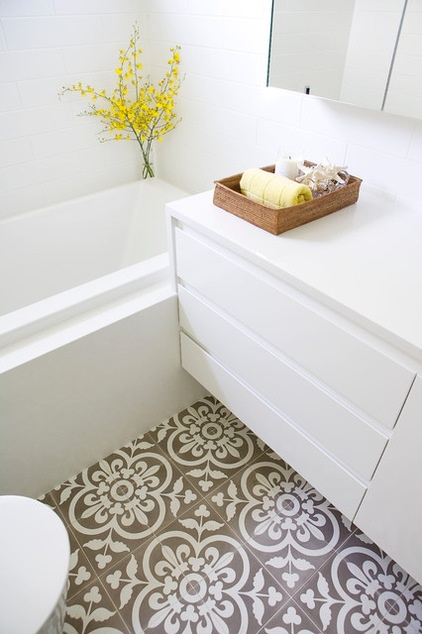
Clean, modern lines are repeated in the other bathrooms, which are used by the children. The boys’ bathroom has geometric reproduction concrete floor tiles from Jatana Interiors.
Cabinetry: Nu Space
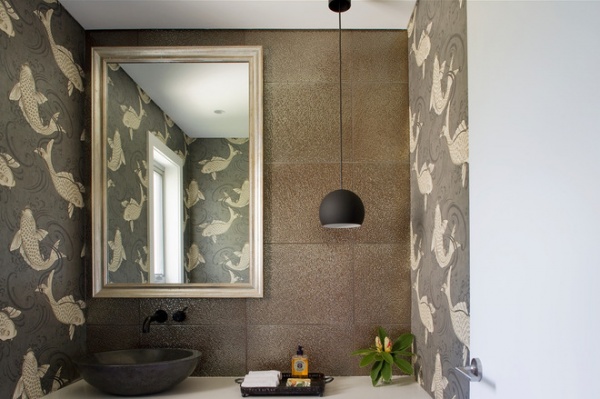
“We like to make a powder room glamorous and a little different to the rest of the house,” says Hancock.
Large, metallic wall tiles add luster to the small space, and a silver-framed mirror reflects the dancing koi on the quirky wallpaper. Note the off-center placement, balanced by a minimalist black pendant light.
Wallpaper: Derwent (W5796-04), Osborne & Little, The Elephant Room; pendant light: Sphere, Hub Furniture
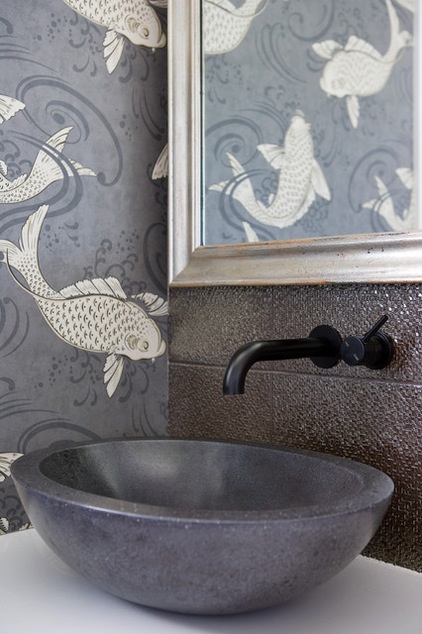
A bronze basin and black faucet add to the luxury feel of the powder room.
Faucet: Astra Walker Icon, Cass Brothers; sink: Torez Cast Bronze, The Stone Super Store
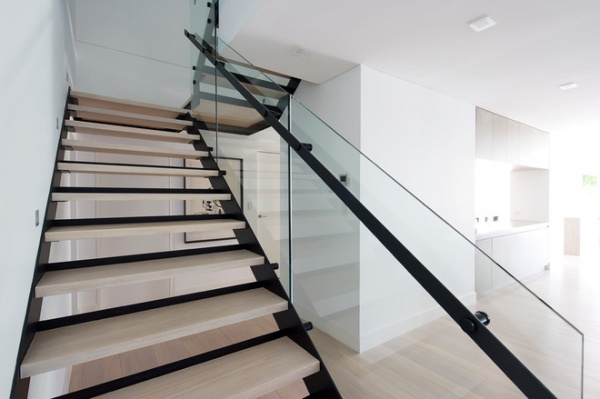
An open tread staircase links the two floors. The painted black steel banister and trim echo the black steel privacy screen downstairs, while frameless glass preserves visual continuity through the center of the house.
Existing and new blackbutt flooring was treated with a custom limewash.
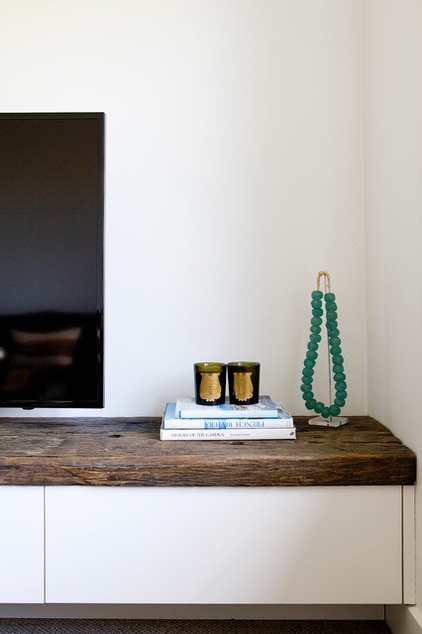
Hancock describes the house as having a modern Moroccan edge. Carefully curated displays of Asian- and tribal-inspired objects, old and new, carry this theme throughout the decor. In the upstairs family and media room, a gorgeous slab of rustic aged timber holds Moroccan tea glasses and chunky tribal beads. This room, which adjoins the children’s bedrooms, is where the couple and their children enjoy cozy togetherness in the evenings.
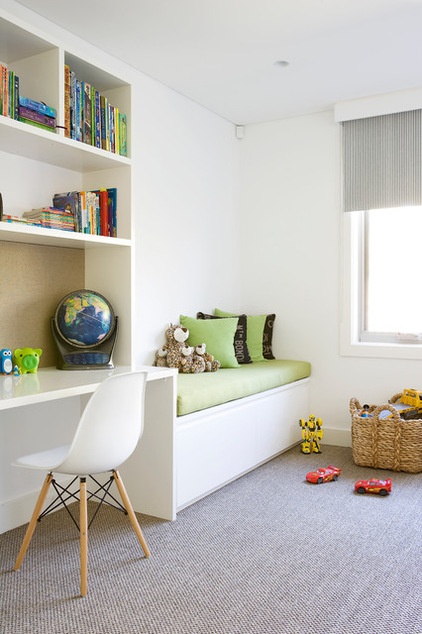
The children’s bedrooms, with their light and airy outlook, are furnished with easy-care and practical finishes that can take the pace of three boisterous children.
Floor covering: Tuscan Fiorito Sisal, International Floor Coverings; furniture: PBteen
Browse more homes by style:
Small Homes | Colorful Homes | Eclectic Homes | Modern Homes | Contemporary Homes | Midcentury Homes | Ranch Homes | Traditional Homes | Barn Homes | Townhouses | Apartments | Lofts | Vacation Homes
Related Articles Recommended












