Houzz Tour: Sea Views and Sunshine on the French Riviera
http://decor-ideas.org 12/14/2014 20:13 Decor Ideas
Architect Frédérique Pyra’s clients gave her carte blanche to design a summer home on this long, narrow seaside lot on the French Riviera. The idea was to give her Parisian clients something contemporary, in neutral colors and with “natural yet noble materials,” she says. “I imagined a three-story half-buried house, stretching out as a linear progression toward the sea. The swimming pool is at the end of the architectural composition. It is the final stop, the goal to reach … and it then dives upon the sea.”
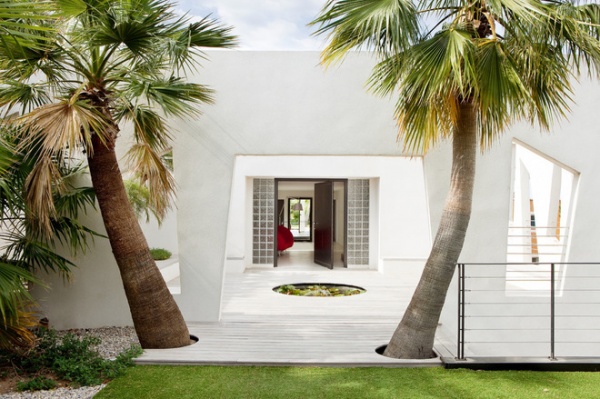

Houzz at a Glance
Who lives here: This is the summer home for a Parisian family
Location: Var region in southeast France
Year completed: 2010
Size: 3,767 square feet (350 square meters)
Visitors progress from the parking area through a palm grove to the patio.
“The walls of the patio correspond to those of the former cabin. I cut out random and geometrical shapes in the walls in order to modernize the site, right from the moment you set foot in it,” says Pyra.
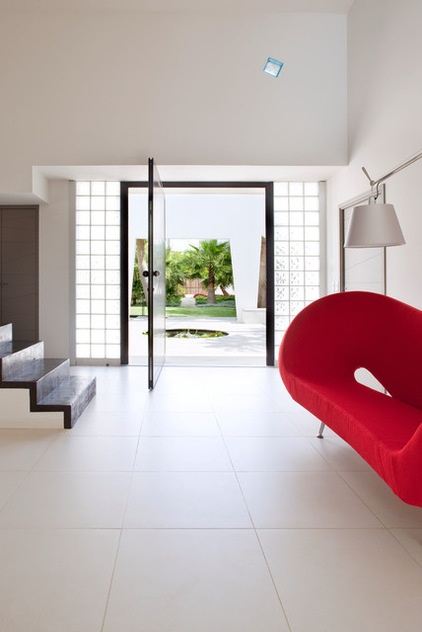
Here is a view of the entrance and the patio on the north face of the house. “The house extends over three floors. The visitor enters on the middle one, where he will find the children’s bedrooms, the guest room and the study,” Pyra says. The top floor holds the parents’ master bedroom and the terrace. Common rooms, including the living room and kitchen, are on the bottom floor.
The stairs are made of white concrete, with a chocolate-colored cover of waxed concrete. Glass bricks and a pivot door, made of aluminum, maximize the natural light while preserving the home’s privacy.
Sofa: Victoria & Albert by Ron Arad, Moroso; floor lamp: Tolomeo by Michele de Lucchi, Artemide
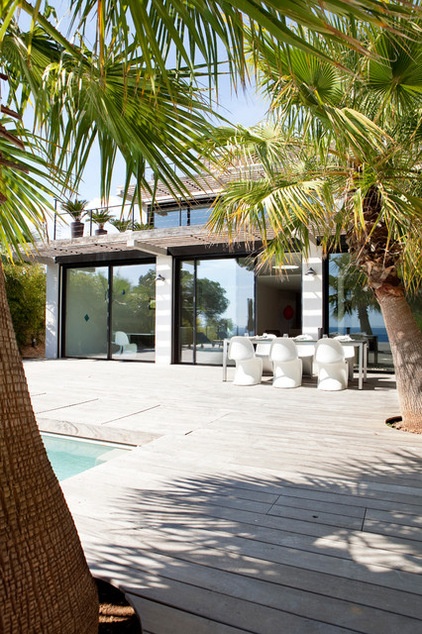
The house features two terraces, one for each floor. The children’s bedrooms look out to the first one, which corresponds to the roof of the living room. The master bedroom looks out to the second, which corresponds to the roof of the children’s bedrooms.
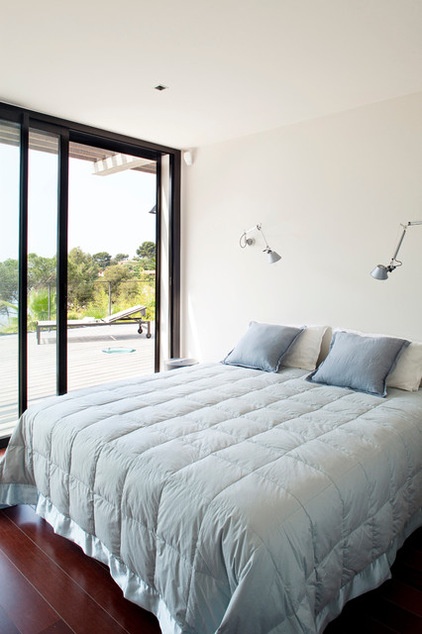
A bedroom and its terrace overlook the sea. The bedrooms have wood floors for continuity with the ipe-wood terraces.
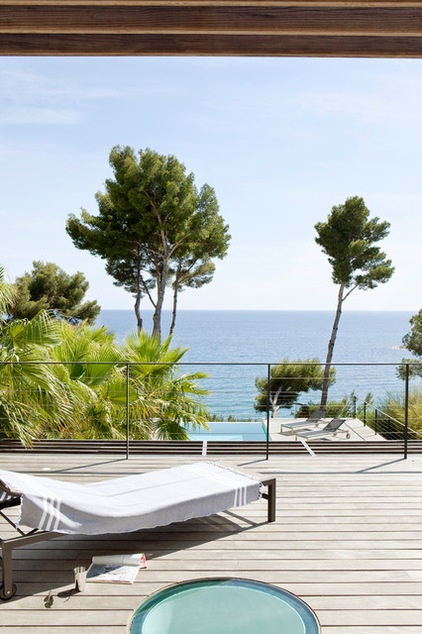
The terrace railings are made of steel, with stainless steel cables. Solid glass slabs cover light shafts that naturally illuminate the living room below.
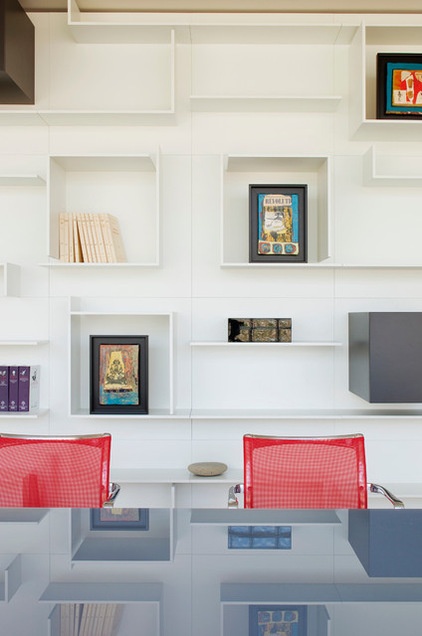
The middle floor-study features an artful wall of display shelving.
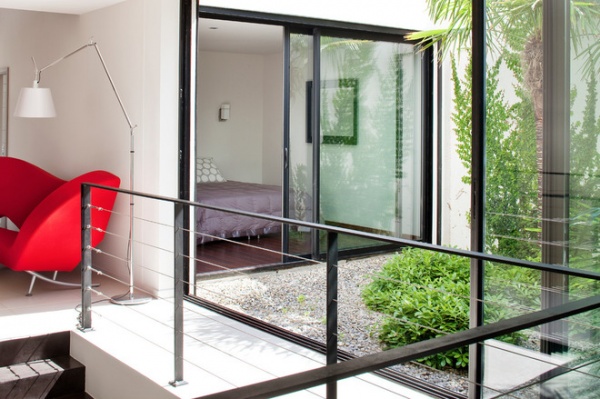
An interior patio on the middle floor allows natural light to pour into the guest room and the entry.
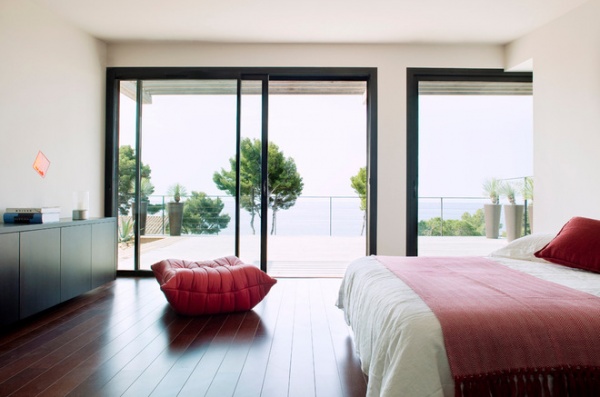
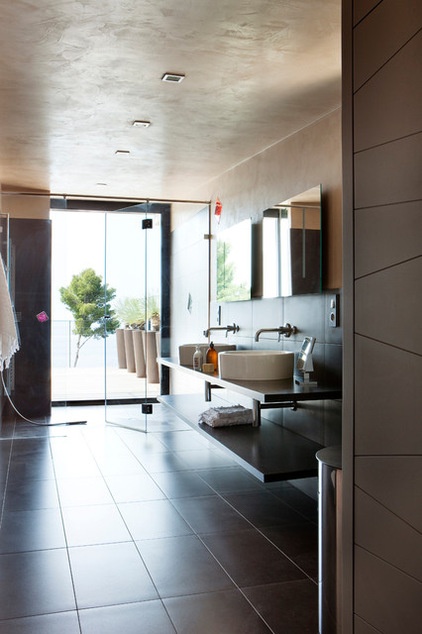
The upstairs master bedroom features a sea view. The adjacent bathroom (left) offers the luxurious option of showering right in front of the water. The walls and floor are covered with stone tiles and tadelakt, a waterproof polished plaster.
The finish “has the great advantage of being moiré, decorative and waterproof. It is highly reminiscent of marble,” Pyra says.
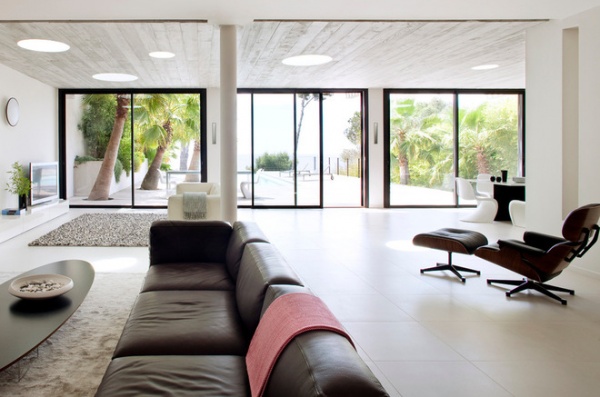
Black and white dominate the decor in the living room, which is adjacent to the kitchen and overlooks the terrace and the swimming pool. The clients chose their furniture, such as the Eames Lounge Chair seen here, with care.
The space has a concrete ceiling imprinted with the grain of wood. “I was aware of the process but had yet to apply it in my work,” Pyra says. The clients were not taken with the idea at first but allowed her to pursue it. “They were glad they had trusted me,” she says.
The ceiling here also has strong glass round slabs that act as light shafts and connections with the terrace above. “The room is extremely deep, and it was necessary to find a way to bring more light into it,” Pyra says. At the same time, the round shapes, starting outside in the patio, soften the otherwise strict architectural composition.
Eames Lounge Chair, ottoman: Vitra
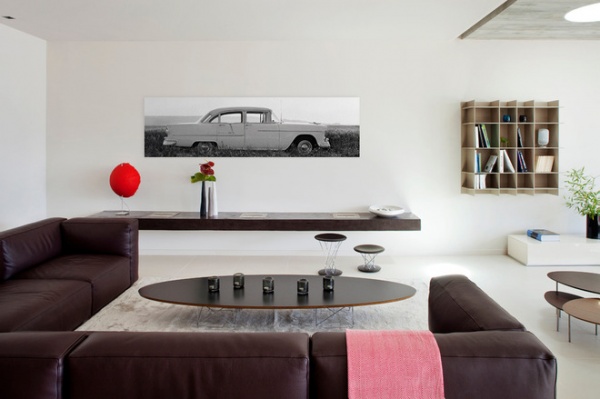
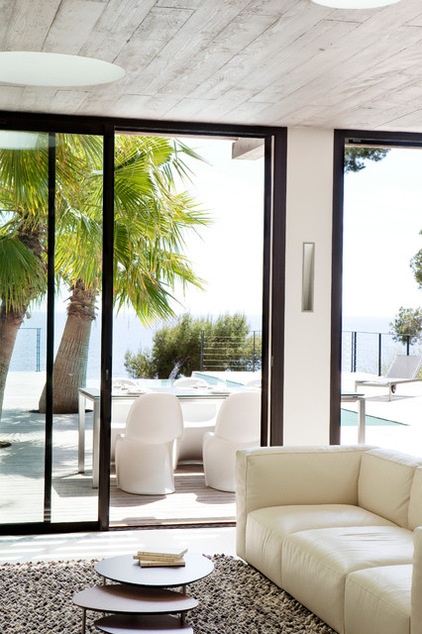
On the living room wall (above) is a concrete slab that can act as an ethanol fireplace. Here we also see the view from another part of the living room, with its white couch.
Panton Chairs: Vitra
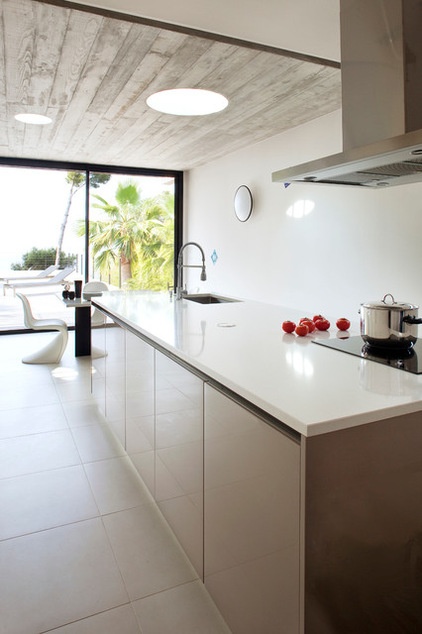
Italian design company Lineaquattro installed the kitchen. “I had put the idea on paper, and the kitchen designer took it from there,” Pyra says. “We went with the idea of a central island and Corian white worktops.”
Kitchen: Metamorphosis, Lineaquattro
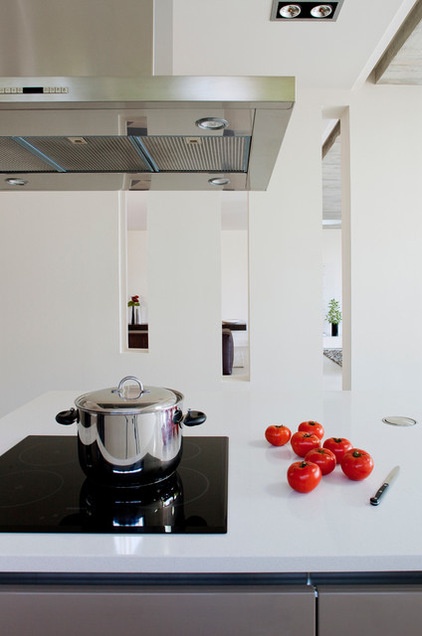
The client wanted an open kitchen. Nevertheless, a short stretch of wall offers a little privacy. And narrow vertical openings were added to the wall. Now “the client is not seen cooking but can keep a close eye on what is going on in the living room,” Pyra says.
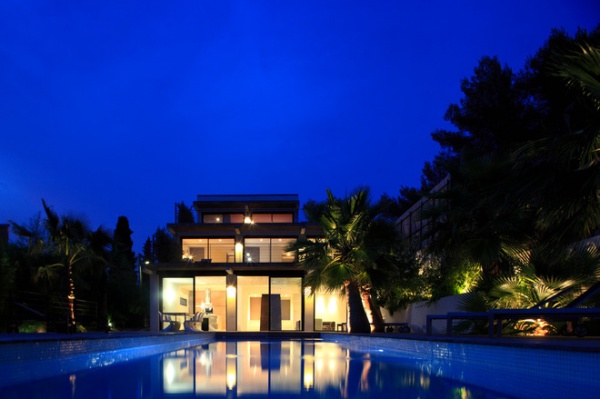
The south face of the house looks out upon the terrace, the swimming pool and the sea. “The piece of land is only 50 feet long; the house covers 40 of them,” says the designer. “The idea was, of course, to open the perspective toward the sea by accumulating bay windows.”
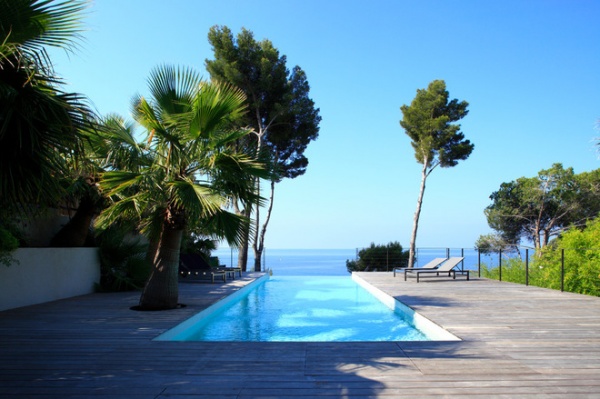
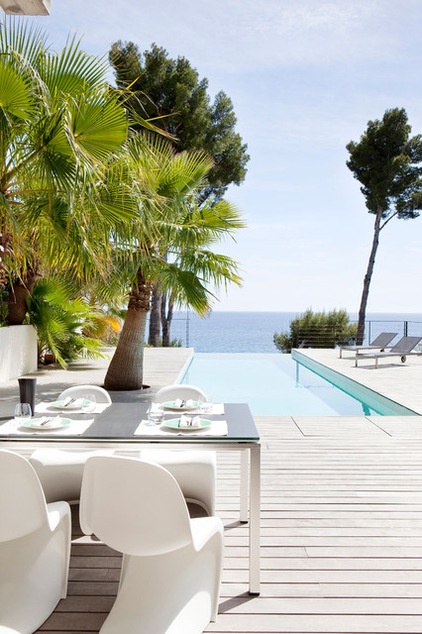
The terrace overlooks the swimming pool, which seems to flow into the sea.
The ocean and its beach can be quickly accessed at the end of the land through a gate. “I designed the swimming pool, and then a specialized company from nearby Cannes, Diffazur, installed it,” Pyra says. “This pool is like an inlet, or like a peaceful harbor.”
Browse more homes by style:
Small Homes | Colorful Homes | Eclectic Homes | Modern Homes | Contemporary Homes | Midcentury Homes | Ranch Homes | Traditional Homes | Barn Homes | Townhouses | Apartments | Lofts | Vacation Homes
Related Articles Recommended












