Understand Your Site Plan for a Better Landscape Design
The site plan represents the overall design for a landscape and is the primary tool used by the landscape architect to lay out the space. Landscape architects are trained to create the design in plan view as one of the first phases in the design process. Often the site plan is also the first drawing presented to the client. As a homeowner, knowing how to read the site plan is helpful when working with a landscape architect, because it will help you evaluate the design early in the process and avoid major revisions later.
The site plan is critical because it’s how landscape architects communicate their overall vision for a home landscape design. There are many styles for drawing site plans — they can be in color or black and white, produced by hand or digitally. The overall plan lays the foundation for the design concept and circulation and placement of the major site components. Learn to read the site plan like a pro by understanding the common drawing conventions, learning how to connect what’s drawn on paper to what the design will look like when it’s built, and knowing the key questions to ask when reviewing the plan. Let’s walk through the site plan to help you learn to review and evaluate the plan as part of the design process.
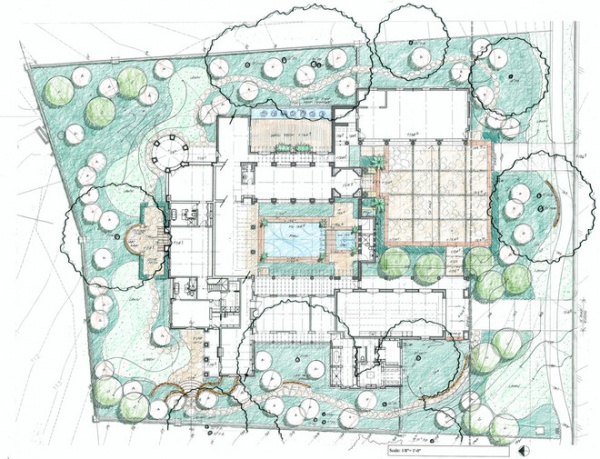
What is a site plan? The site plan shows the proposed landscape design and includes relevant existing conditions. It shows the overall layout and placement of the major design elements.
Depending on the size of your property, the site plan may be detailed enough to show paving patterns, or it may show only layout lines for paved surfaces. In the example here, the landscape architect’s site plan shows the placement of major trees and shrubs, circulation and access. Lawn areas are distinguished from other ground covers. This is a great example of a site plan that shows an overall layout with defined spaces in relation to the home floor plan.
The site plan includes the property line, typically drawn in a dash-dot-dot-dash format; lines for setbacks and rights-of-way; and relevant utilities information. Existing condition information is taken directly from the surveyor’s drawing of the property. The landscape architect draws existing and proposed vegetation using basic symbols, with the canopy spread of trees drawn to scale and sometimes with approximate shadow casts. The site plan also includes the house footprint, a north arrow, a graphic scale and a legend for the plant symbols and line types.
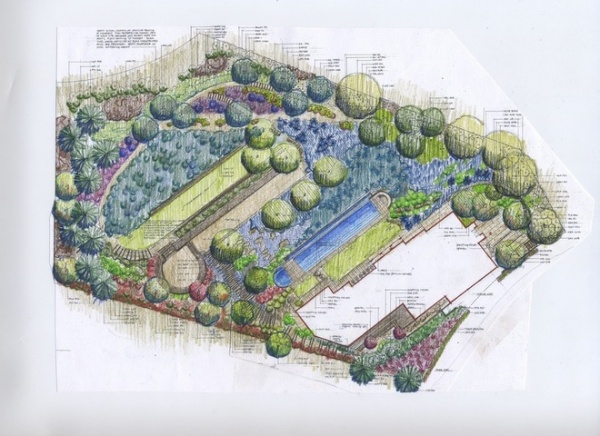
Understand drawing conventions. The plan shown here is illustrative, meaning that it’s rendered in color and shows textures and shadows. Illustrative plans are usually easier to understand than technical plans, because they communicate what the design might feel like once it is built. For example, the lovely blues, purples and reds rendered in this site plan give a sense of the overall color scheme and play of light in the garden spaces. Every landscape architect has her or his own drawing style, and the site plan can be illustrative with full color, or it might lean toward being more technical in black and white.
The drawing is created at a standard scale. The scale of the drawing depends on how large the property is and how much detail needs to be shown.
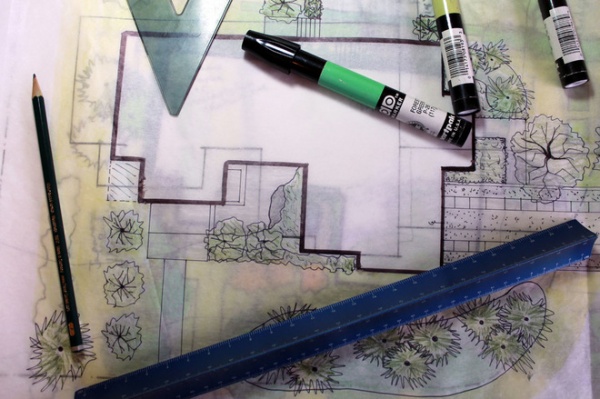
Use the drawing to evaluate spatial dimensions. With a site plan drawn to scale and using an architectural or engineer’s scale (the multisided blue ruler in the photo here), you and the landscape architect can physically measure design elements in the plan. During client review sessions, sometimes it takes time for the client to get used to reviewing a scaled drawing. It’s the landscape architect’s job to walk the client through the design and be able to measure off the plan to answer questions.
If something looks too narrow or too wide in the plan, use the graphic scale on the drawing or the scaled ruler to measure the actual dimensions and evaluate if it’s truly too narrow or wide. A good shortcut to imagining how the design plan will translate to the real world is to imagine yourself inhabiting the drawn spaces.
Think about some standard dimensions in relation to the scaled plan. For instance, a neighborhood sidewalk is usually 4 or 5 feet wide. If your garden path measures 4 feet in width in the site plan, then there’s probably plenty of room. Landscape architects know standard spatial dimensions by heart and can reference them when reviewing the site plan with you.
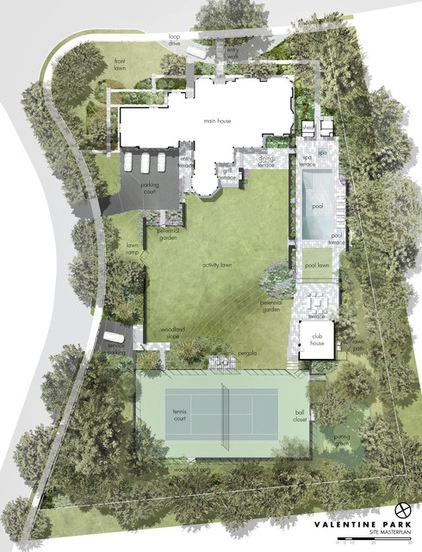
Review the layout of major pieces in the plan. Major components in the digitally rendered site plan seen here — a tennis court, swimming pool and pool house — were likely presented to the client with several options at the first site-plan review. It’s important to agree on the placement of major pieces, to think about the big-picture layout before getting into details. Working from big to small ensures a cohesive design.
Feel free to ask for more options. For any site-plan components not resolved at the review meeting, ask the landscape architect to test additional options. I am most often asked to draw several options for driveway and parking layouts, because there are specific spatial requirements for turning radii and circulation for vehicles. Also, some homes do not have on-street parking, so guest and overflow parking becomes a challenge in addition to the everyday driveway requirements.
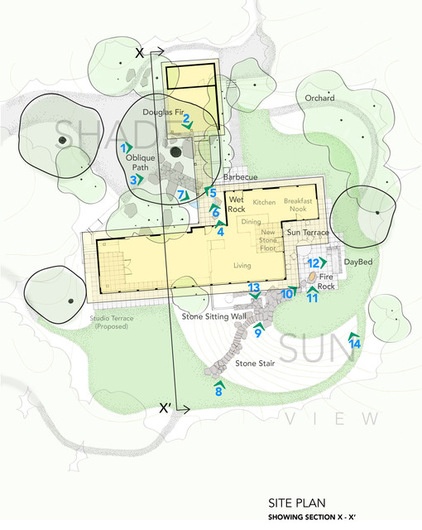
Imagine yourself in the design. Translating the drawn plan to the experience of the garden takes practice. In the site plan here, think about walking through the garden paths and spaces in relation to the notes about shade, sun and views. I recommend looking at a landscape architect’s plans for a previous project along with photos of the built project to learn how the site plan translates to the actual garden.
The landscape architect will use the site plan in combination with other drawing types and photos to explain the design intent. The site plan here shows the location of section cuts and perspective views. The locations of perspective drawings are indicated on the plan with a number and an arrow showing the direction of view. Section cuts are also indicated on the plan as a line with arrows at either end indicating the direction of view. The perspective is a great way to show texture, light, shadow and experiential qualities.
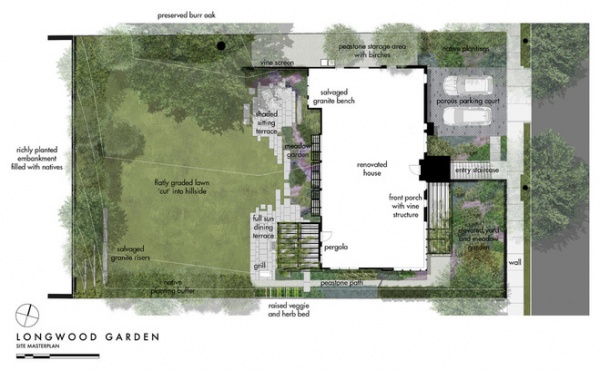
Can the plan be revised? Absolutely. At the first site-plan review meeting with the landscape architect, provide direct feedback on what you like and don’t like about the layout and design. The site plan will evolve over the course of the design process, and revisions are necessary to ensure that the overall plan works for you.
The first site plan presented to the client is usually the final drawing produced after a series of iterations and sketches by the landscape architect. Sometimes the landscape architect will bring other sketches and iterations to show options previously considered; sometimes only one site plan will be presented. The site plan is sometimes simply referred to as “the design,” because it represents the overall space planning and layout for the property. Other terms used for the first site plan presented to a client include the “concept plan,” because the design is in the concept stage of development.
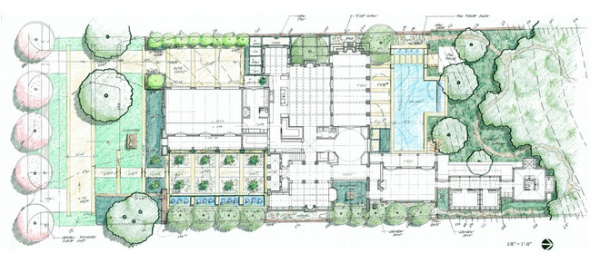
What to ask. Here is a checklist of questions to consider when reviewing a site plan with a landscape architect. Think about the big picture with these questions in mind. More details will fall into place as the design progresses.
Space requirements:
Are paths, driveways and all paved surfaces the correct width for how they will be used?Do the circulation and access to different areas of the landscape make sense?Are the major components in the right places? Major components include driveways, patios, a swimming pool and water featuresDoes the overall layout feel cohesive?Overall concept:
Does this design give me the look and style I want?Will I enjoy being in this landscape and looking at it from the inside of my home?Does the design fit my personal tastes and aesthetics and the architecture of my home?Does the design meet my requirements for being family friendly? Pet friendly? Wildlife friendly?
More:
Find a landscape designer or architect near you
Browse more guides to working with professionals












