Houzz Tour: Eclectic Down-Home Style in Texas
Just because a family home is relaxed and comfortable doesn’t mean it can’t be chic and stylish. This Texas family wanted to make sure their new home had a fresh and eclectic feel and represented their personalities, showcased their art collection and functioned for the fuss-free way they like to live. When the design team at Laura U saw their art collection, they knew crisp, gallery-white walls were the way to go, while the furnishings and accessories would drench the home in dynamic color. The homeowners are Rice University alums, and their favorite color is blue, no matter the shade. “Red made the perfect pop of color in the sea of deep blues and crisp white. It’s all-American!” says designer Laura Umansky, adding that the home is “casual, comfortable and a place for family.” They’ve dubbed the style “Southern Americana.”
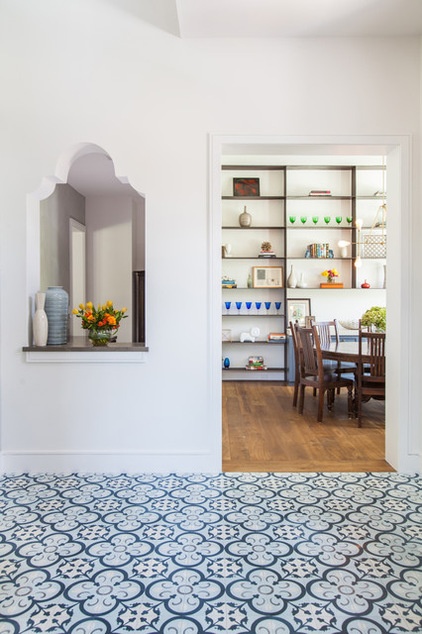
Photos by Julie Soefer
Houzz at a Glance
Who lives here: A young family with 2 boys and 2 dogs
Location: Houston
Size: 7,500 square feet (697 square meters); 5 bedrooms, 5½ baths
Hand-painted encaustic tiles in shades of blue make a strong impression as soon as one enters the foyer. An Alhambra-esque opening is an eclectic pass-through to the bar in the dining room. This is Southern hospitality we’re talking about, after all.
Encaustic tiles: custom, Granada Tile
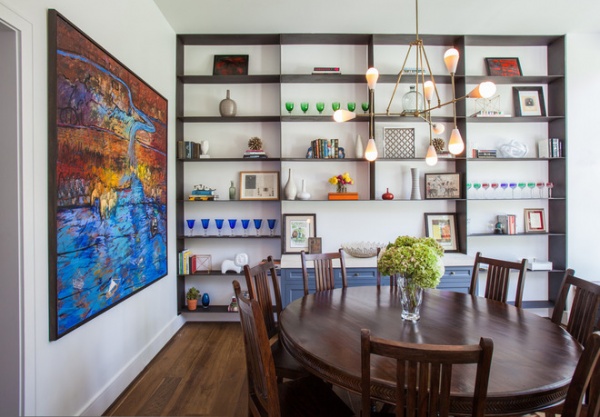
The furniture and accessories are a mix of old and new. “The clients loved their existing table and chairs, so we upped the ante with this custom light fixture,” Umansky says. “We liked its unexpected presence and industrial vibe.”
The accessories help create cohesion between the modern, retro and traditional pieces. Because the clients love to read, shelves made their way into almost every room. In the dining room tomes were traded for colorful glassware, vases and artwork, with lots of white space keeping a balanced look.
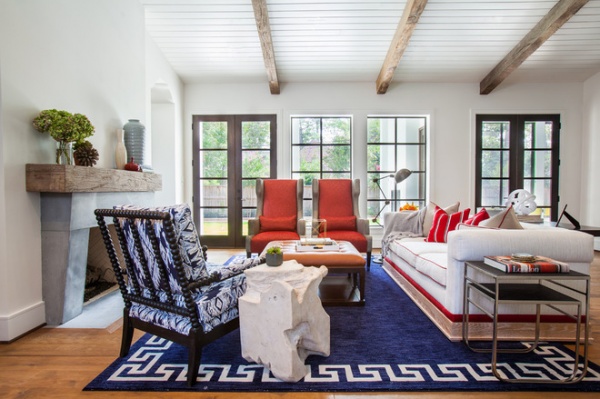
The architecture is Spanish colonial, as seen in some of the details, like the ceiling beams. They add a warmth that works well with pops of bright color. “The clients’ favorite color is blue, in any and all shades, so we made sure to incorporate this color in every room,” Umansky says. In this bright living room, a deep blue rug with a Greek key border grounds the space; the blue, white and fiery orange-red are a fresh take on the all-American color palette.
The sofa’s strong base got the design brew going. “The client fell in love with the oak base with the natural finish — it’s such a statement piece,” Umansky says. From there the Laura U team — led by Umansky and senior designer Letecia Ellis — selected pieces that complemented the sofa’s strong lines without competing with it. Wood in varying species and finishes, along with metals, adds to the textural mix.
Sofa: Vanguard
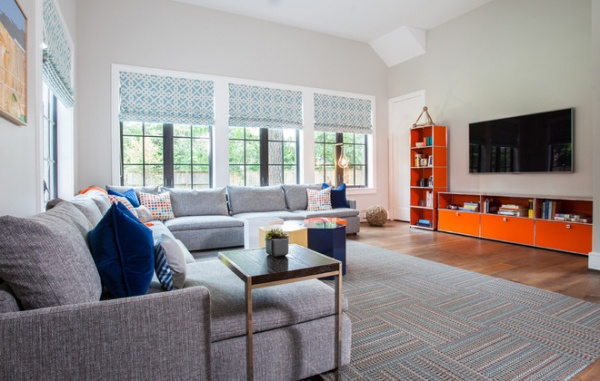
The family room is an even more casual space. “This is truly a family room — everyone in the family uses it equally,” Umansky says. To keep things comfortable, light and playful, the team chose USM storage in a vibrant orange. It adds a ton of storage for books, games and toys, and also infuses the room with color. The woven gray fabric on the sofa can withstand a lot of abuse, and so can the carpet tiles that compose the area rug.
TV is not a huge part of this family’s lifestyle, but this is the cushy spot where they snuggle up to watch movies together.
Sectional sofa: Della Robbia: storage: USM Modular Furniture; carpet tiles: Flor
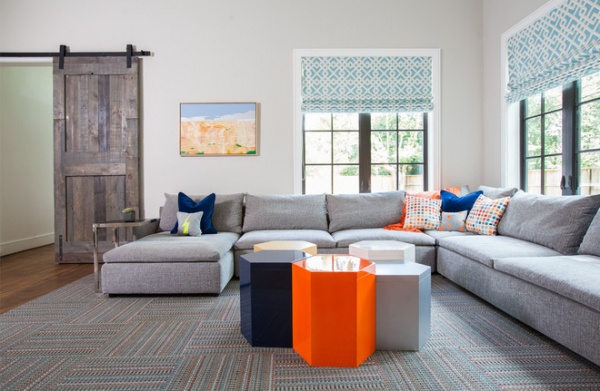
A barn door is another nod to Southern Americana, with its reclaimed wood lending some worn patina to the room. It leads to a hallway to the kitchen.
Custom hexagonal tables add strong color and geometry to the room, and give the kids a spot to play with their toys and do other activities. The tables can be moved around and can serve as ottomans.
Roman shade fabric: Duralee; throw pillows: Surya
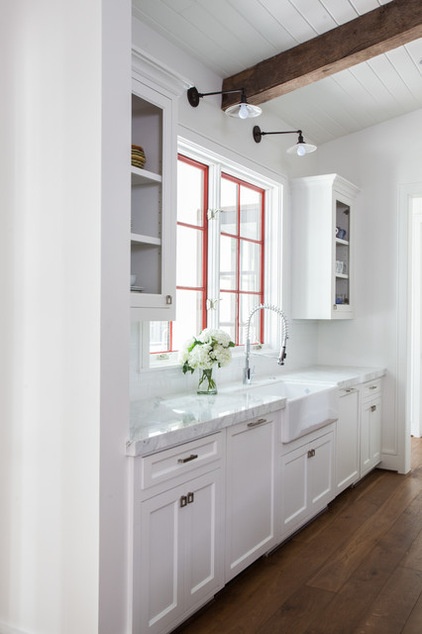
In the kitchen red window pane frames play off a red range (not shown). Vintage lights and a fresh farmhouse feel are nods to Southern Americana, while 1¼-inch-thick Carrara marble countertops add elegance.
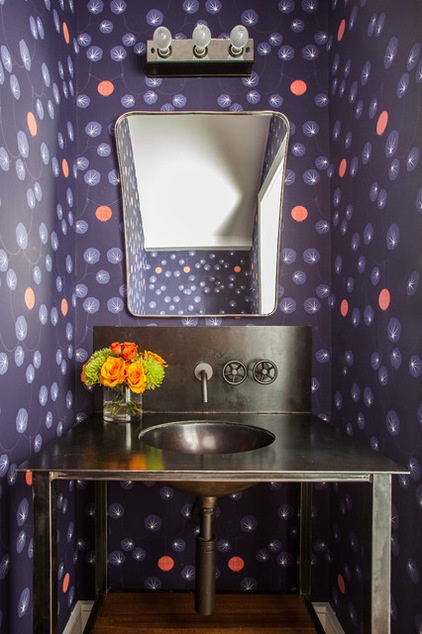
The team designed this dazzling powder room around the custom industrial sink. They designed the rest of the console around it, adding a bold wallpaper and an industrial-style mirror.
Wallpaper: Chochin, Grow House Grow; mirror: Arteriors
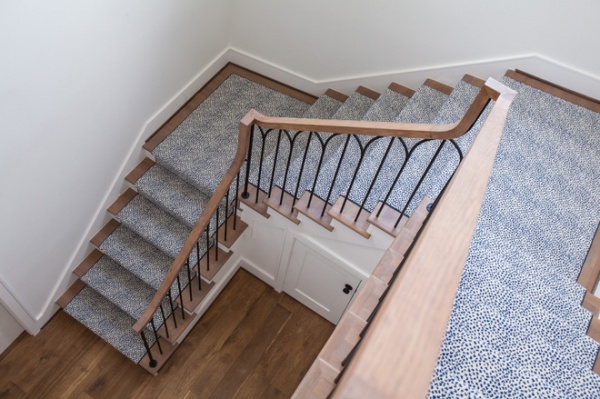
“An animal print adds unexpected liveliness and the color grounds the pattern,” Umansky says of this dynamic staircase and hallway runner. Custom metal railings topped with white oak handrails have an American Gothic look. “We were going for elegance, uniqueness and simplicity,” the designer says.
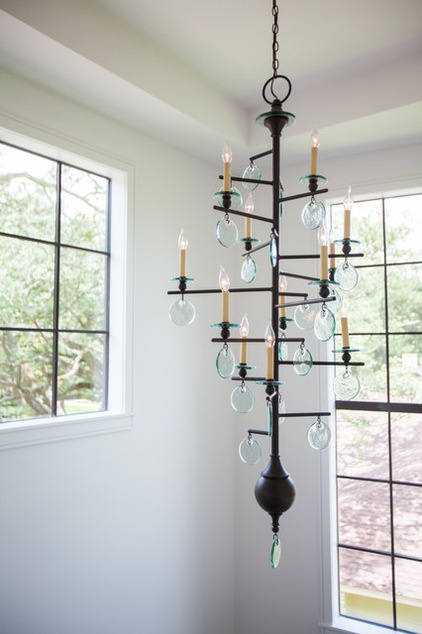
A dramatic aged metal chandelier stands up to the scale of the two-story staircase area; its straight lines play off the window panes.
Chandelier: Currey & Company
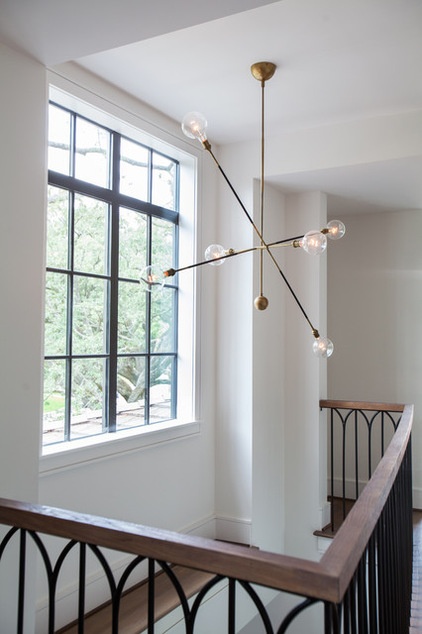
Another thoughtfully chosen light fixture adds a dynamic sculptural touch above the main entry door in the foyer. It is composed of aged brass wrapped in leather.
Chandelier: Highwire Tandem, Apparatus (custom height)
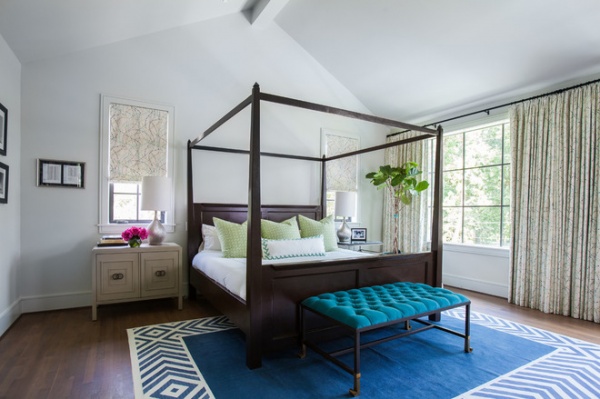
The casual feeling continues into the master bedroom, where the designers were going for an airy and cool yet comfortable feel.
Tip: If you have a vaulted ceiling, make sure your furniture choices can stand up to it. “Adding visual height becomes important when dealing with voluminous ceilings,” Umansky says. “The four-poster bed fills up the space and makes a grand statement.” The long wall of window treatments also stands up to the scale of the high ceiling.
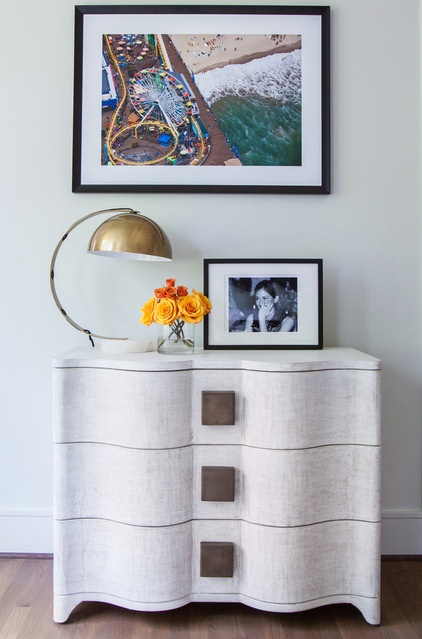
The design team loves to mix metals. In this vignette the antiqued metal lamp and large square drawer pulls complement each other and add depth. “We love the eclectic feeling of both pieces,” Umansky says.
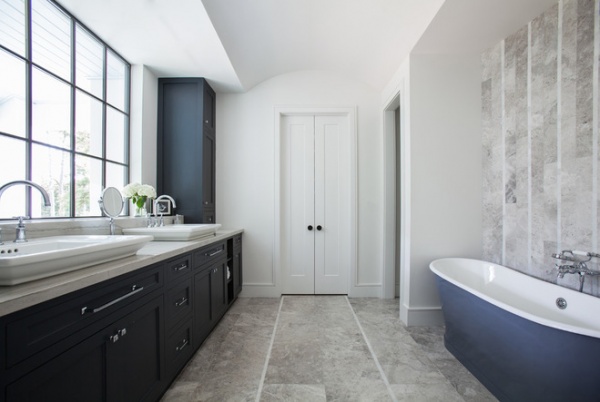
In the master bathroom, the designers created details like long, thin stripes in the tile, extending it up the wall behind the freestanding bathtub. “This brought together the clients’ favorite colors: blue, white and gray,” Umansky says.
The floor tile is limestone, with a quartzite mosaic serving as the stripe detail. The mosaic ties the floor and tiled wall to the quartzite countertops.
Countertop: Luce de Luna quartzite, Walker Zanger; tile: Thorntree; vanity: custom, painted in Cyberspace by Sherwin-Williams; sink: Kohler; bathtub: Balmoral, Cheviot (custom painted)
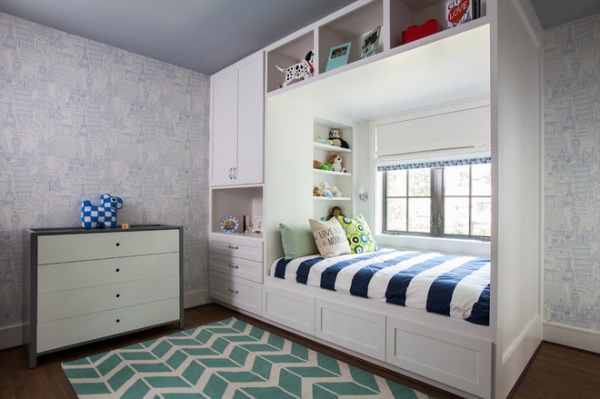
For babies and tots, Umansky recommends selecting elements like dressers and built-ins that can grow with them over time. “And don’t forget to have fun!” she adds.
Starting with the homeowners’ favorite color, blue, they layered in green and a fun wallpaper that depicts architectural icons from around the world, like Big Ben, the Colosseum, St. Basil’s Cathedral, the Great Wall of China, the Leaning Tower of Pisa and the Eiffel Tower. “It added texture and whimsy to the space,” she says.
“You can’t have enough toy storage in any child’s room,” the designer says. Built-ins provide lots of places to tuck things away.
Dresser: ducduc; wallpaper: Globetrotter Blue, Clarke & Clarke; rug: Surya
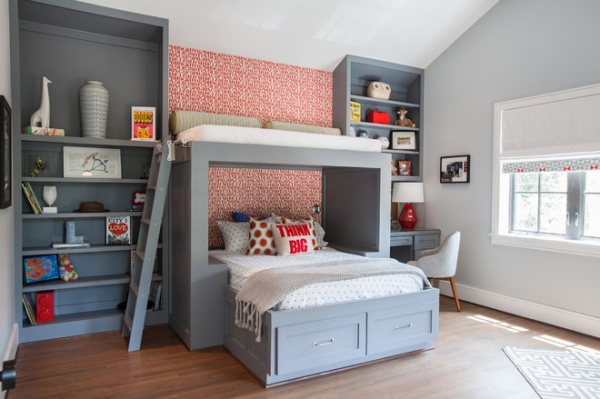
Their 7-year-old son loves red and was excited to have a “big boy” room. He gave the iconic Alexander Girard alphabet wallpaper a big thumbs-up when the designers presented it to him.
The upper bunk is known as the Loft Lounge and is for reading only, not sleeping, due to the lack of railings. Built-in shelves provide plenty of room for the son’s growing book collection and other favorite things. It also incorporates a desk for homework.
Paint: Software and Gray Screen, Sherwin-Williams; wallpaper: Alphabet by Alexander Girard, Maharam
Browse more homes by style:
Small Homes | Colorful Homes | Eclectic Homes | Modern Homes | Contemporary Homes | Midcentury Homes | Ranch Homes | Traditional Homes | Barn Homes | Townhouses | Apartments | Lofts | Vacation Homes












