My Houzz: Rooms With a View on Whidbey Island
Where do you choose to live after traveling the world? After spending time in Italy, India, New York City and California, Trace Farrell wasn’t drawn to the damp and rain of the Pacific Northwest. “I really didn’t like it here,” she says. But after a friend mentioned an old bluff-side cottage on Whidbey Island, in Washington state, Farrell found herself “funneled into this rental.”
At first glance it wasn’t an obvious choice, but it fit Farrell’s needs at the time, and the views were amazing. A long-time rental, it hadn’t been a permanent home for many years and had most recently housed 12 renters at once, filling every nook and cranny. In addition to the expected wear and tear, Farrell says, “every surface was painted with marigold, red and kelly-green semigloss paint. It hurt my eyes.” Farrell couldn’t imagine being there long and refused to put money into the home. Instead, she scavenged furniture and paint and spent hours refurbishing the rooms. It wasn’t easy, and it often seemed to her that her ideas didn’t work for the house. “I battled the house,” she says, “and the house won.”
Farrell seems to have won as well, though. It’s five years later, and she’s created a haven that celebrates the original feel of the home while showcasing her personal style.
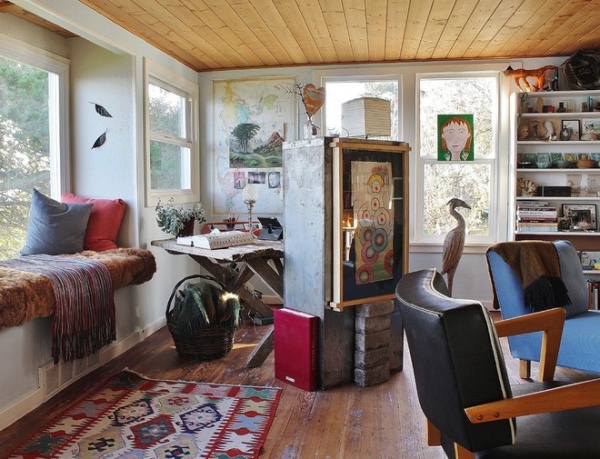
Houzz at a Glance
Who lives here: Trace Farrell, a writer and massage therapist
Location: Oak Harbor, Washington
Size: 2 bedrooms, 1 bathroom, plus a basement
Era built: 1940s
Farrell’s home is filled with myriad collections and all things found. Even so, it doesn’t feel cluttered, but instead is a carefully curated space, the result of a discerning eye and good old hard work. “I was working within a system of limits,” Farrell says. “Without money, I basically scavenged and pillaged everything you see here.”
This also meant 1½ years of constant home improvement projects. “As I started to really work on the house, it just spiraled into more and more work,” she says. “I scraped and sanded a lot — a whole lot. And I’ve painted each room multiple times.”
Painting on file cabinet: Buffy Cribbs
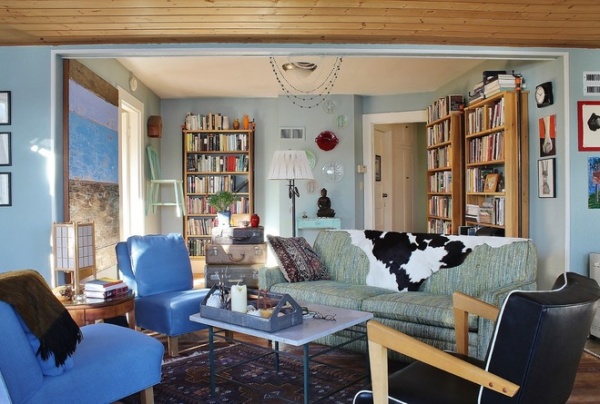
The original hardwood floors had been painted over with red semigloss paint. The process of exposing them became indicative of Farrell’s relationship with the house: “I realized while working on the floors that I didn’t want to take every last bit of paint off,” she says. “If I took off or left on more, the floors wouldn’t have a voice anymore.” Farrell says the house began, in this way, to insist upon things. Every time she had an idea of what the house needed, it often didn’t feel right in the end.
Coffee table: vintage, from a neighbor’s garage sale
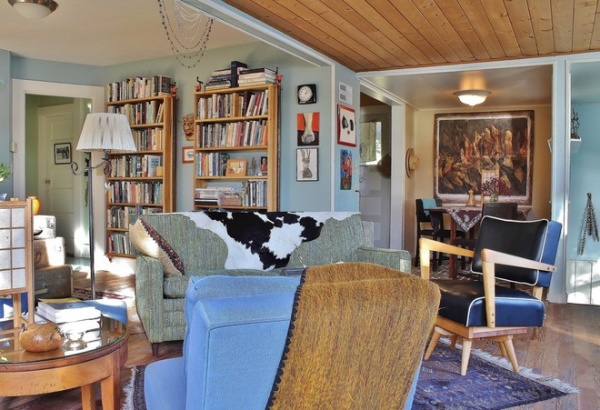
Originally Farrell had a different palette in mind for the house, but the house would have none of it. “I’m not a particular fan of blues,” she says, “but it’s the color this house wanted.” Restricted to using paint she was given or found, Farrell ended up mixing her own wall colors. “There was a lot of standing around, looking at sight lines, looking from room to room,” she says.
The result is a mix of light, seaside blues throughout the home’s living room, family room and stairwell.
Side table: found in pieces on the sidewalk; black chair: one of two bought for $15
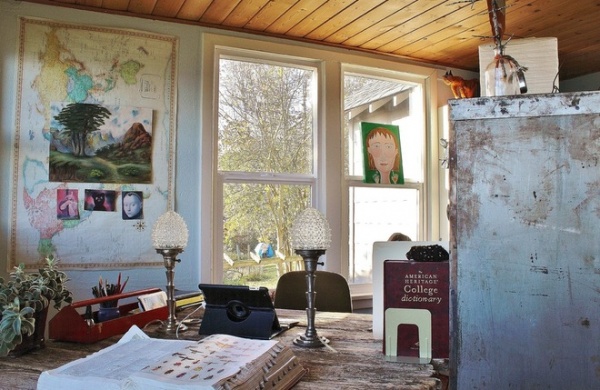
A corner of the living room has become a writing office; the desk was created from a collapsed outdoor table from her neighbor’s yard. “It’s very powerful for me, this table. It’s committed to its own process of devolution,” Farrell says.
The process of cleaning, sanding, painting, of undoing layers of grime in some places and paint in others, ultimately brought Farrell to a kind of peace with the house. “I wasn’t about to take the house down to the laths,” she says. “I asked myself, ‘At what point do I give in and accept the house for what it is?’ Even as I work on the house, it’s in a process of breaking down. Someday this house will literally fall to pieces. I like to see that process show through. I like to see the entropy of life.”
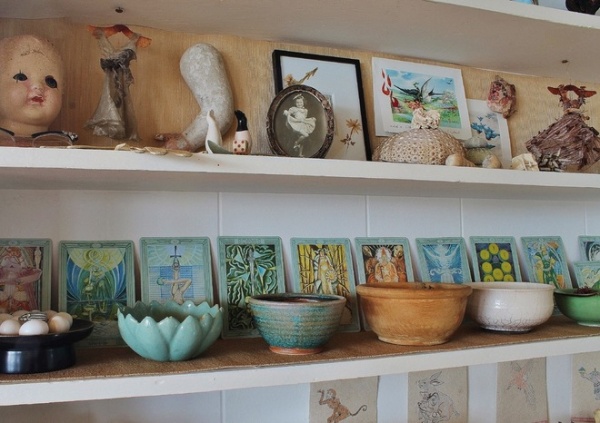
On the wall beyond the writing desk, built-in shelves hold more cherished items, placed just so to bring maximum enjoyment. “People have a strong reaction when they see this space,” Farrell says. “I think it’s the narrative resonance: It resonates spatially, even if they don’t know the stories behind things.”
Tarot cards line the wall behind containers collected over the years, which in turn hold loved items and those found through travel, such as dove eggs, bones, feathers and art made by friends.
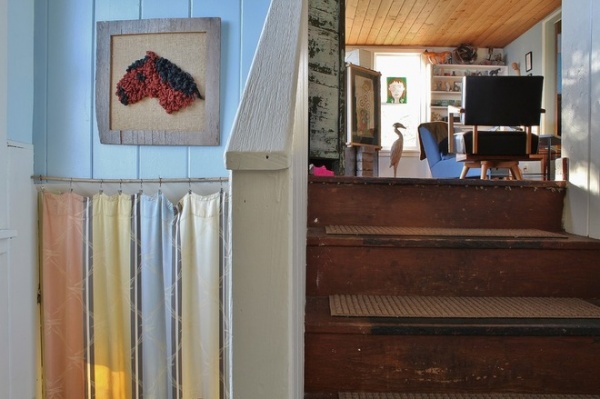
Once the rustic stairway area was painted, Farrell did little else to it except clean up the wooden stairs and add simple, cheerful wall decor, such as this horse hook rug and pastel curtain.
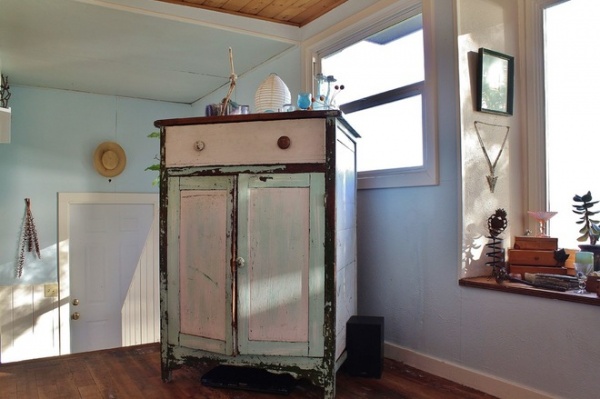
This bureau — already a wonderful, worn light sea blue — was salvaged by a friend from a mechanic’s shop. “I traded my friend a massage for it,” Farrell says. It now comfortably houses a TV and stereo. Just beyond it the stairwell and a lower-level door can be seen.
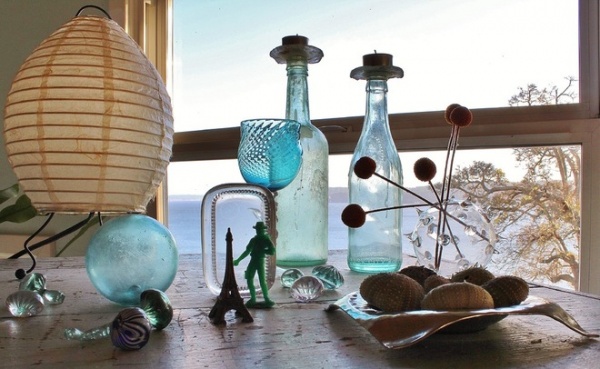
A collection of found objects graces the top of the bureau, their cool, seaside colors and simple shapes creating a cohesive collection.
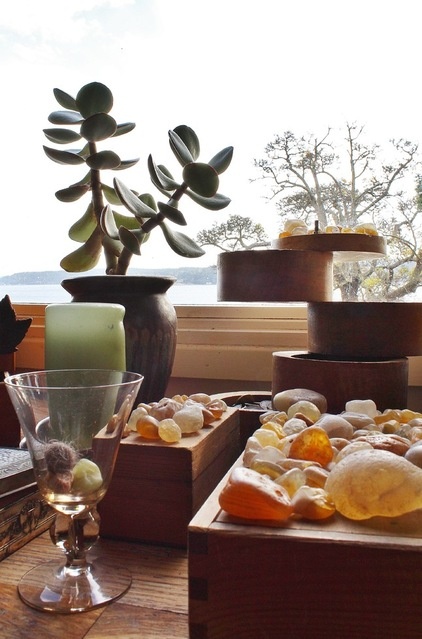
Other simple collections grace nearly every surface in the home, bringing stories and memories to mind with every glance. Here agates found on nearby beaches brighten up one end of a window seat with a million-dollar view.
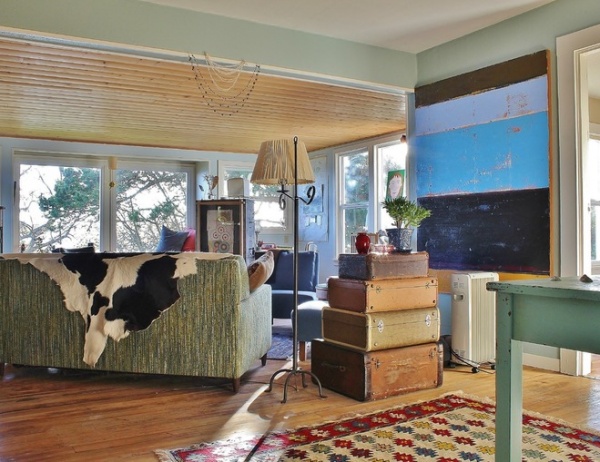
Farrell left the wood-paneled living room ceiling, previously added into the home, in place. One earlier owner was a naval engineer who stole things from the base and used them in the home. “Maybe the ceiling’s from there,” says Farrell.
Painting: Tom Hausken
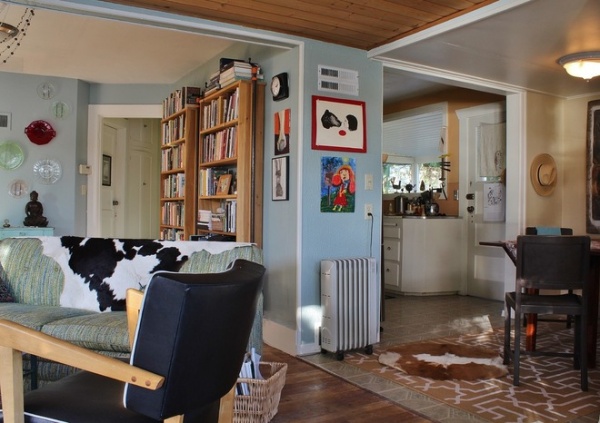
Though there’s no attempt at mimicking a great-room concept, the compact living room connects directly with the petite dining corner, which in turn connects to the original galley kitchen. “I know a lot of people like large spaces,” Farrell says, “but I like little rooms. They feel so sweet.”
Framed print: “The Bird and the Bride,” Sarah Landwehr
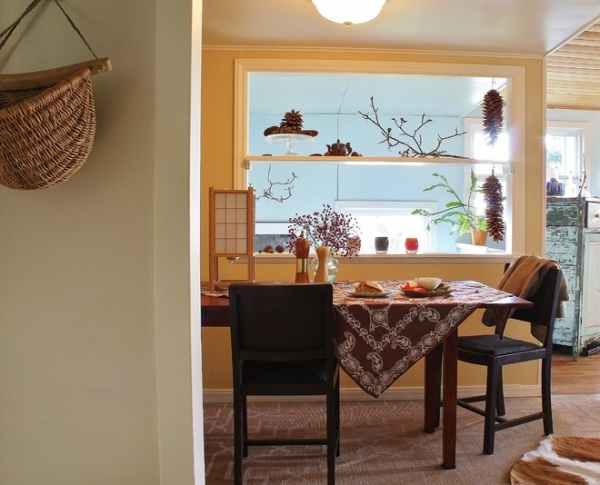
The organic shapes of the nature-inspired items in the dining room create striking backlit silhouettes in the opening between the dining room and the stairway without blocking the stunning water views seen through the windows.
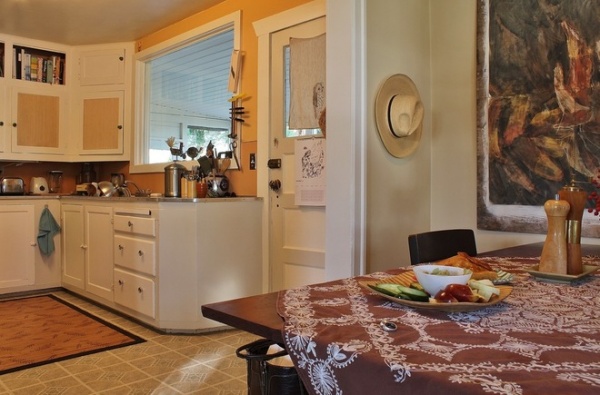
The floor was replaced by a previous owner, but otherwise the kitchen remains relatively untouched, with painted cabinets, narrow counters and a large window overlooking an enclosed porch.
Painting: Margaret Morrissey
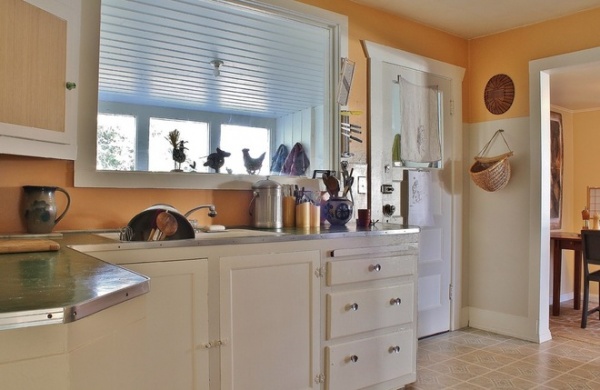
“I hated the kitchen counters,” Farrell says. “I thought, ‘How in the world am I going to make these work?’” In the end she sanded and scraped, unearthing the unique qualities of the counter’s original green Formica with metal edging.
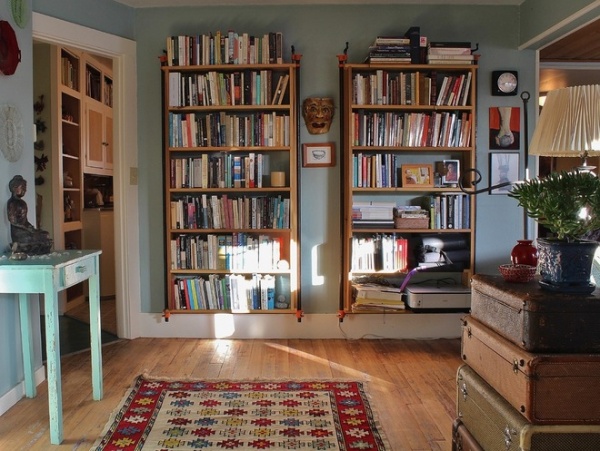
Two steps across a tiny hall bring you from the kitchen back into the living room, which houses a collection of books in three unique bookshelves. Designed and built by Farrell’s ex-husband, the shelves are held together with pipe clamps, horizontal slips of wood and small L-clamps, floating on the wall without touching the floor. They’re “kinda miraculous,” says Farrell.
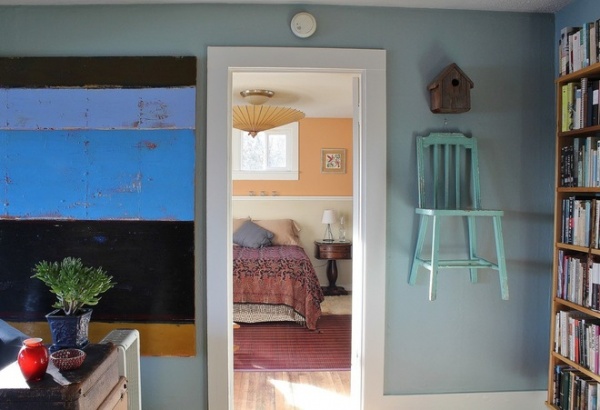
A third bookcase gives visual weight to the right side of the living room, balanced by a large painting on the left. The chair has traveled from home to home with Farrell, and, she says, “it has always been on the wall.” Here it seems to float magically under a birdhouse made by Farrell.
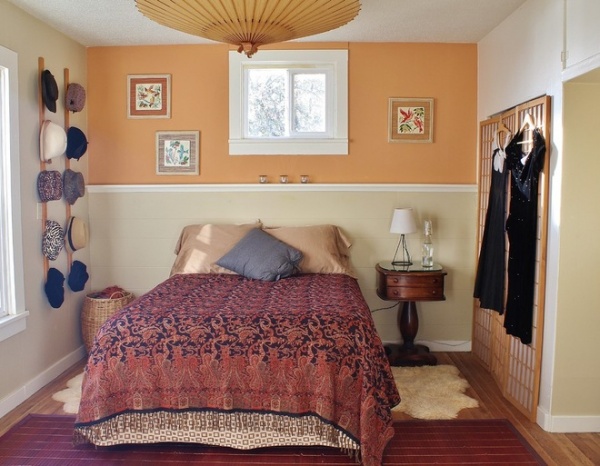
The master bedroom is a cozy, eclectic refuge, with a vintage parasol drawing attention away from a less-than-satisfactory ceiling and collections of hats and dresses working double time as decoration. The dresses hang on a bamboo screen fully opened to hide a gap in the wall. The bird pictures are paint-by-number creations found at New York City’s Chelsea Market, which Farrell framed. She also completely removed the red floor paint in this room, finishing the floor to draw out its warm tones.
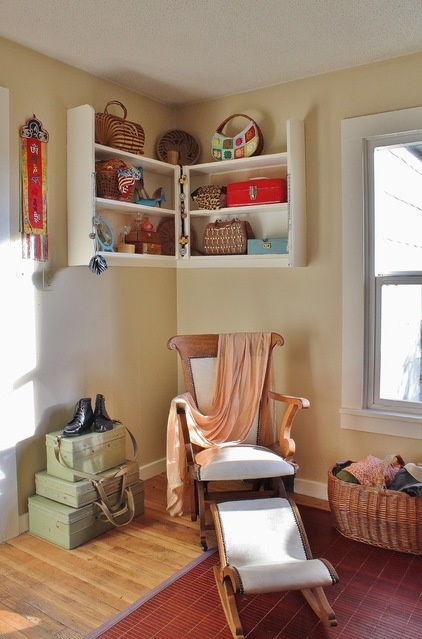
Collections of vintage suitcases and bags and a chair found in a friend’s storage area add color and a spot for sitting and relaxing in the master bedroom. The friend’s parents worked for the CIA; this chair was brought back from one of their trips abroad.
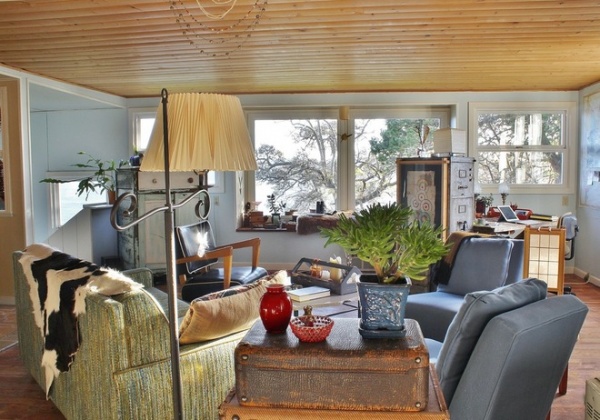
As someone who recognizes the specialness of her home on the bluff, Farrell likes to share the home with others. “I’ve tried to loan it out a lot,” she says. “It often feels like too much for just me; I want to share it.”
The home’s effect on others has been consistently positive. “This is an unconventional home,” she says. “At first I didn’t know how people would react to it. But those who’ve stayed here have loved it. They almost always say the same thing. They tell me, ‘This place is magical.’”
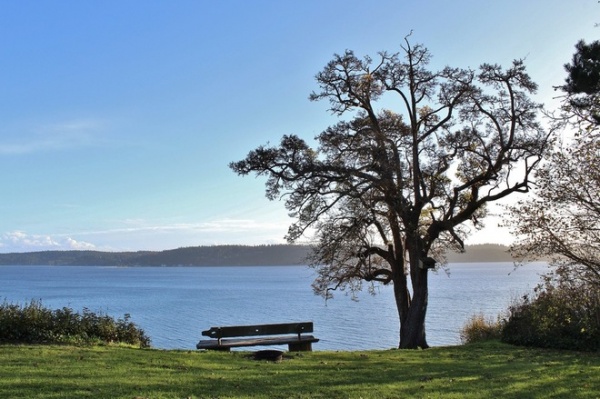
Though it’s been added on to over the years, the home has had one constant: its stunning bluff-side location overlooking the northern point of Puget Sound. Because it’s drier than Seattle, 30 miles to the south, the location certainly has helped this reluctant renter enjoy her Pacific Northwest home. “The light is amazing,” she says. “In fact, sometimes it’s too bright — something I never thought I’d say.”
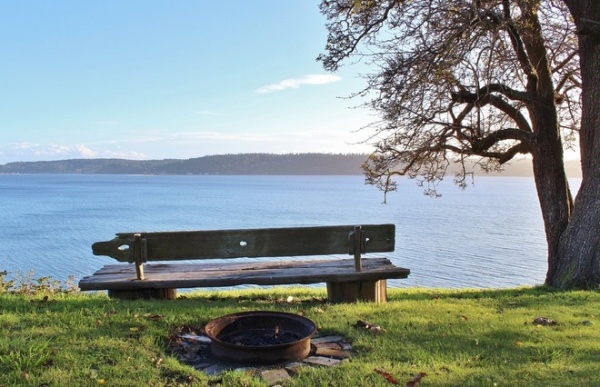
And when you have such a view and great light, a tree, a bench and a rustic fire pit are all the landscaping you need.
The bench was constructed from washed-up wood hauled up from the beach and was designed with a back that can be moved to either side, making the bench work for both water viewing and enjoying the fire pit.
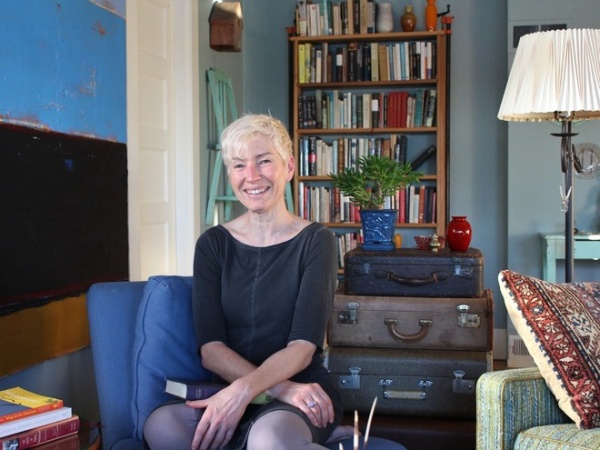
Trace Farrell feels that her home’s essence comes from its sight lines and juxtapositions and how items relate to one another, on both tiny and large scales. “That connective tissue is what makes a real place,” she says. This house for one, in the end, seems to be all about relationships.
My Houzz is a series in which we visit and photograph creative, personality-filled homes and the people who inhabit them. Share your home with us and see more projects.
Browse more homes by style:
Small Homes | Colorful Homes | Eclectic Homes | Modern Homes | Contemporary Homes | Midcentury Homes | Ranch Homes | Traditional Homes | Barn Homes | Townhouses | Apartments | Lofts | Vacation Homes












