Houzz Tour: New Warmth for a 17th-Century Scottish Castle
While exploring the Scottish Highlands in the 1990s, a family of four came across the neglected Dalcross Castle. Captivated by the building and its history, they bought it in 1996. The castle was built in 1620 for one of the daughters of the eighth Lord Lovat, chief of Clan Fraser. It was used by the Duke of Cumberland during the mustering of troops for the 1746 Battle of Culloden, and troops stayed in the castle or crossed it on their way to the battlefield. After falling into disrepair in the 19th century, the building was renovated in late Victorian times and restored to habitable accommodation, but had gradually become run-down.
A couple of years after buying it, the family enlisted help from Maxwell & Company Architects. “The clients wanted to convert the property from an unloved cold and damp castle into something warm, cozy and habitable that could be used by family and friends,” James Maxwell says. The skillful and sensitive renovation introduced 21st-century comforts while maintaining the character and history of the building, creating a welcoming Scottish escape for the family from their busy lives in London.
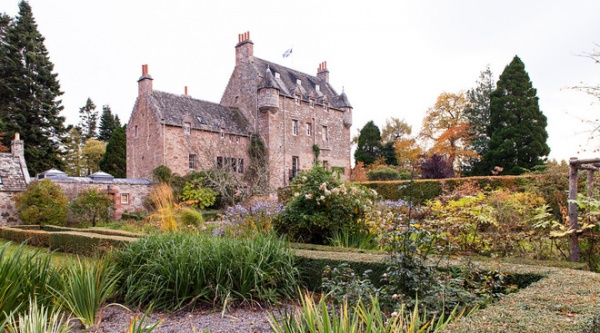
Houzz at a Glance
Who lives here: An accountant by training, a lawyer and their 2 children
Location: Near Inverness, Scotland
Year built: 1620
Architect: James Maxwell, Maxwell & Company Architects
Size: 11 bedrooms, 11 bathrooms
To the left of the main castle is a smaller structure added in the 1890s by a local architect, who used stone from the same quarry and the same slate tiling for a unified look. Both are pictured here. “The newer space is much more domestic in scale and has more of an Arts and Crafts feel,” Maxwell says.
The building to the far left — a single-story cottage — was originally a dairy and is connected to a two-story cottage that once housed estate workers. These buildings are connected to the main castle by an open courtyard, which has been roofed to create an enclosed mudroom. The family uses this as their entrance.
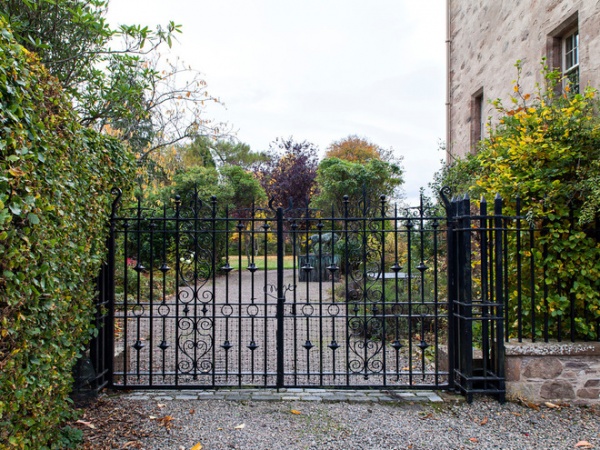
The project took the better part of three years and involved the complete restoration of both the exterior and interior of the castle. The scale of the project gave the architects and clients plenty of time to find salvaged items that could be incorporated into the home. Everything was found or bought new for the castle, which is now full of period pieces with interesting histories.
These exterior gates, which are not the main gates but the entrance to the walled gardens, are not original to the property; they were sourced in Edinburgh at an architectural salvage yard. They date back to the 1890s and were refurbished and installed at the property, with the stone wall being extended and new railings put in to match.
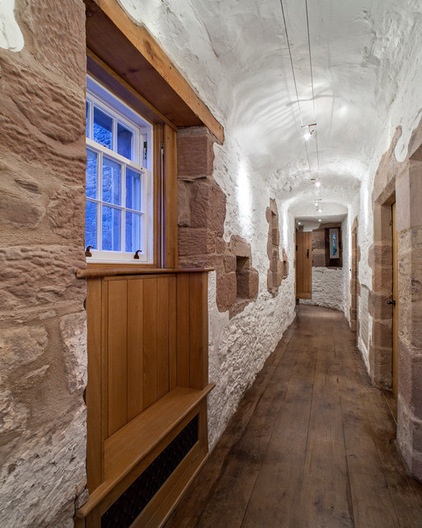
The back door — the one used by the family — opens into this passageway, which has various utilitarian rooms off it, such as a wine cellar, a garden room and an office for the running of the estate.
At the end, through the open door pictured here, the main staircase rises up through the full five floors of the castle. The solid oak floor conceals heating pipes that run underground from a boiler room that Maxwell & Company Architects constructed outside the walled garden.
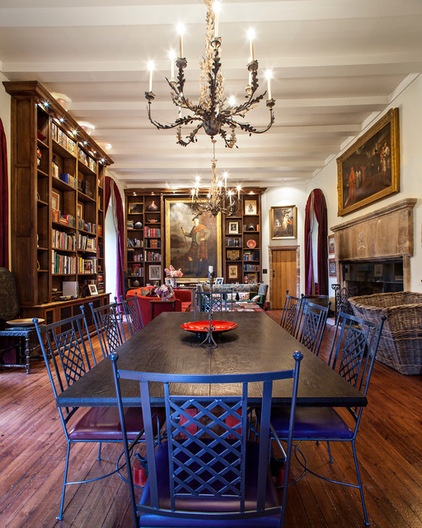
The Great Hall has three windows with balconies that overlook the walled garden. “The family use this room for parties, dancing and sometimes dining,” says Maxwell. The fireplace had been painted; the architects stripped the paint to expose the original stonework.
The table and chairs are custom made. For smaller parties the table can be divided up, and the spare sections stored in adjacent rooms. It’s made from oak burned with a blowtorch to blacken it.
The chandeliers were custom made and, together with the table, create a grand dining space fit for a castle.
Chandeliers: Oak Leaf & Acorn, Richard Taylor Designs
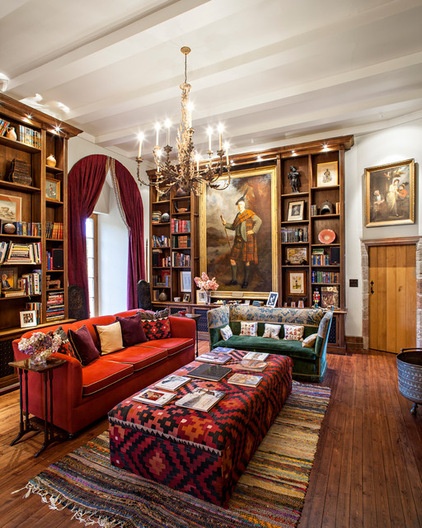
The large painting is of the head of Clan Mackintosh, who took over the castle from the Frasers and restored it in late Victorian times. The picture is so big that they decided to leave it in place during the renovation, so it was covered in plywood and polythene. The flooring in here is stained oak.
Curtain fabric: Romo; curtain trim: Liberty; kilim rugs and sofas: antique; library lights: Besselink & Jones; wall paint: Pale Parchment: Sanderson
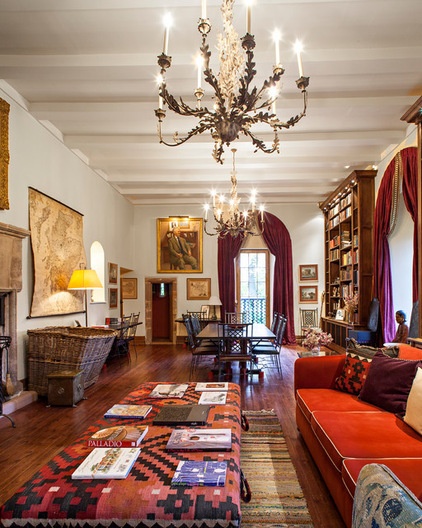
Maxwell & Company Architects designed the mahogany bookshelves and had them made by a local cabinet company. All of the furniture was newly purchased, and much of it was chosen by the family, who took a keen interest in the project as lovers of the arts.
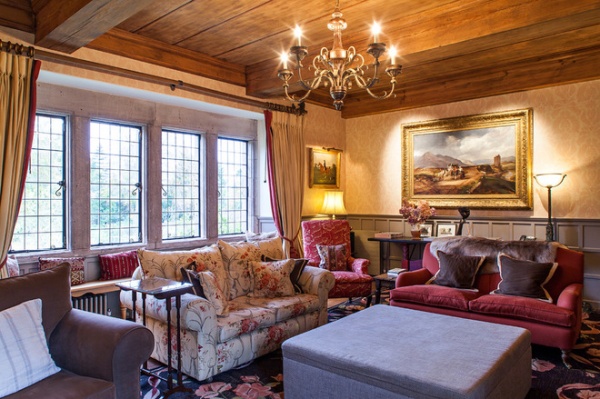
Adjacent to the Great Hall is the family’s private sitting room. This wing dates to 1890 and is much more modern than the 17th-century hall. This is reflected in the Arts and Crafts–style furnishings, the details on the fabrics and the craftsmanship of the original paneling.
Wallpaper: Osborne & Little; upholstery fabrics: GP&J Baker and Mulberry Home; curtain fabric: Osborne & Little; cushion fabrics: Romo; sofas: Collins and Hayes; curtain rods: Byron & Byron; paneling paint: Pebble Mosaic: Dulux
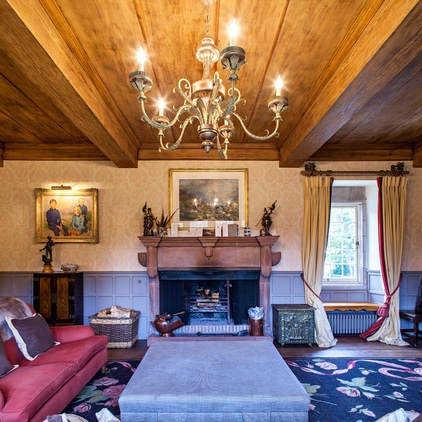
The pitch pine ceiling had been painted and was stripped back during the project. Pitch pine is a subspecies that has fewer knots than regular pine.
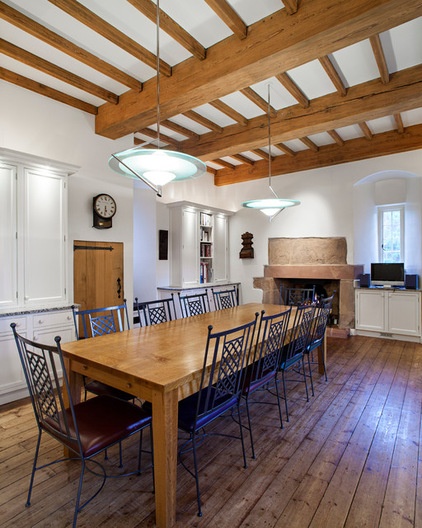
The kitchen is also on the first floor. “Because of the shape and size of the property, we spent a lot of time figuring out which room to use for which purpose,” Maxwell says. “We designed it as a family home.”
The large oak dining table was made by Gavin Robertson, and the chairs are the same as in the Great Hall to create a sense of unity. The lights, from Flos, add a contemporary edge that contrasts with the beamed ceiling.
Table: custom by Gavin Robertson; wall paint: Abbey White, Sanderson
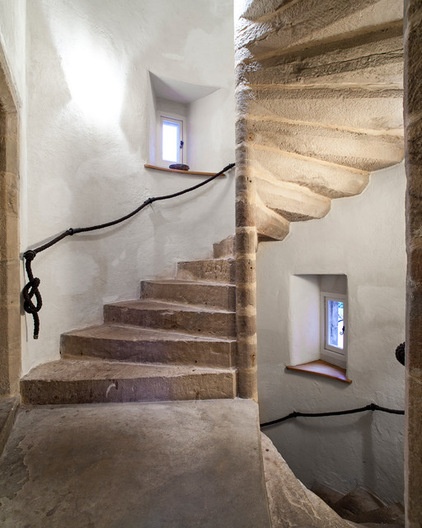
Here’s the main staircase that rises through the five floors of the castle. “We took off the old plaster, reinstated new and gave it a lime wash, which is why it looks slightly rough,” Maxwell says. The plaster was left exposed to complement the original stone stairs.
With the uneven spiral staircase, good lighting in the stairwell was crucial. The lighting throughout the home is from Vaughan, Besselink & Jones, Limehouse Lamp Company and Mr. Light.
Key Measurements for a Heavenly Stairway
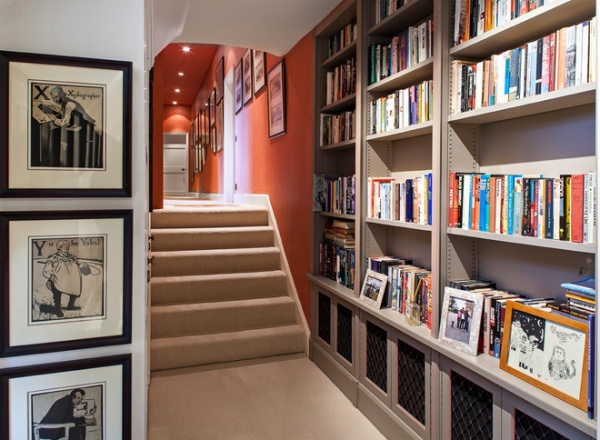
A warm red was chosen for the main hallway in the master bedroom suite, one floor up from the Great Hall. “We liked our reds,” Maxwell says. The color is toned down with a muted gray on the bookshelves, and framed maps and artwork break up the color.
Wall paint: Fired Earth
Hot Uses for Red Around the House
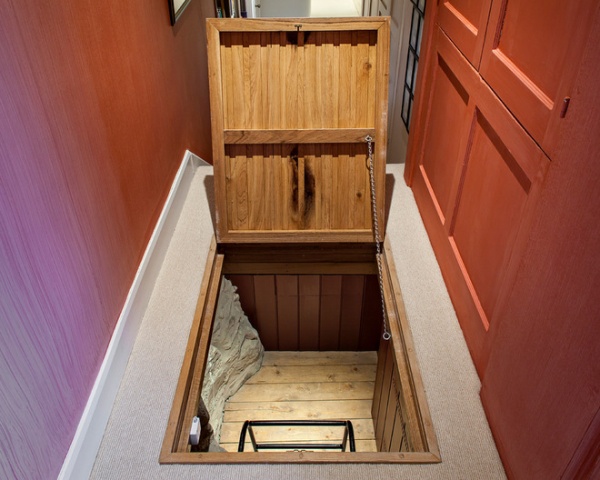
One of the quaintest features of the castle is what’s known as the laird’s lug. “The laird [proprietor] of the castle needed to have somewhere to hide should the castle be attacked. It’s between floors, so you wouldn’t know it existed,” Maxwell says. “That’s typical of castles.”
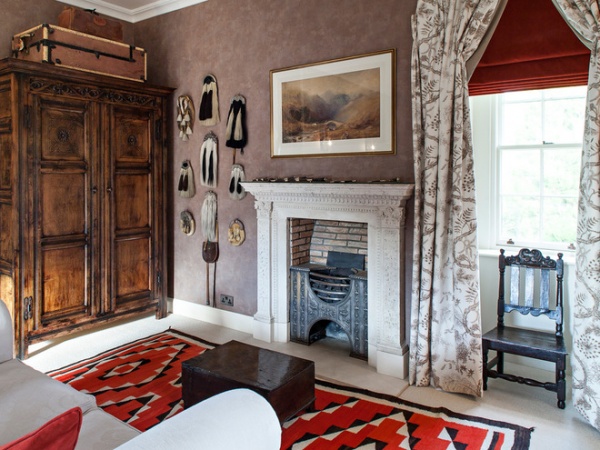
In the master bedroom, rich reds and grays create an elegant yet warm atmosphere. Sporrans, part of male Scottish Highland dress, decorate the wall and ground the room firmly in its context.
The clients purchased the wardrobe. The fireplace is not original; it was also found by the clients. “This is the most valuable and interesting fireplace. It’s French marble with ornate ironwork in fleur-de-lis patterns,” Maxwell says.
Wallpaper: Brian Yates; curtain fabric: GP & J Baker; blind fabric: Romo; carpet, Godfrey Hirst
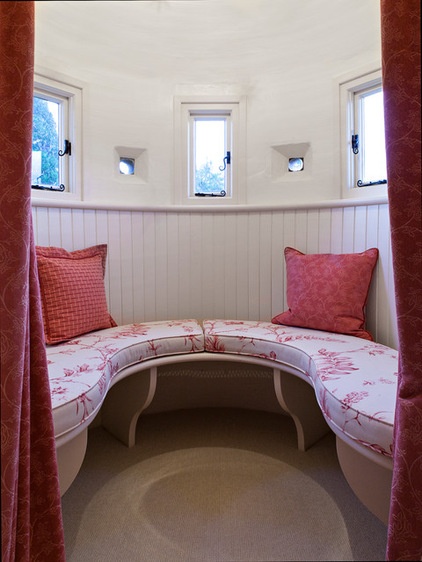
The castle has three turrets. “We made them into nice little seating areas,” Maxwell says. The shot holes between the windows would originally have been used for defense of the castle. “The architecture is right on the cusp of the change from fortification to domestic use,” he says. “It’s called a fortalice.” It’s not quite as fortified as other castles, but it’s not fully domestic either, so there are defensive elements such as these shot holes.
Bench cushion fabric: Solomon’s Seal Red, GP & J Baker
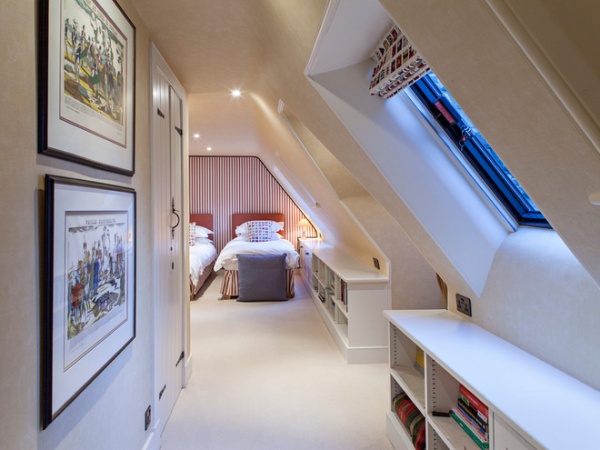
The couple has two children who inhabit the top of the castle, each taking up half of the floor. “Previously the attic had been completely disused and was full of water tanks, moths and dead birds,” says Maxwell.
The architects worked with interior designer Rona Douglas. In this bedroom they went for a nautical theme, seen in the red and white stripes on the wall fabric, and in the blinds and cushions that feature flags on one side and pennants on the other.
Upholstered wall fabric: Ian Mankin; shutter and blind fabrics: Mulberry Home; headboard fabric: GP & J Baker; carpet: Godfrey Hirst
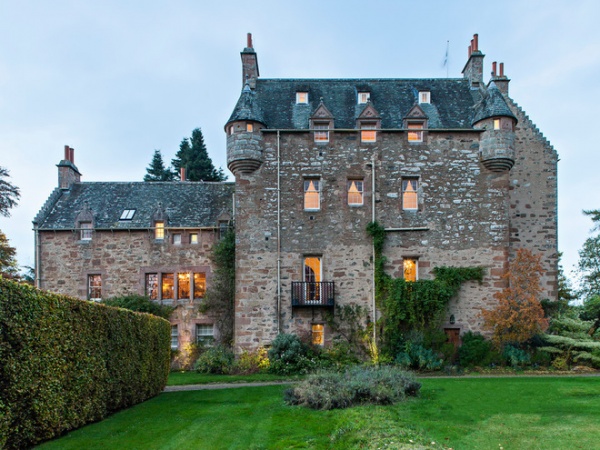
The castle has 11 bedrooms and bathrooms. All of the bedrooms are en suite with generous tubs. The master bathroom contains a china bath from the 19th century that’s so heavy, it took eight men to lift it.
The property is now a welcoming home and entertaining space that can be enjoyed by the family and their friends. The architects have thoughtfully brought this historic building into the present without losing an ounce of its charm.
Tell us: What do you think of this Scottish castle? Share your thoughts in the Comments below.
Browse more homes by style:
Small Homes | Colorful Homes | Eclectic Homes | Modern Homes | Contemporary Homes | Midcentury Homes | Ranch Homes | Traditional Homes | Barn Homes | Townhouses | Apartments | Lofts | Vacation Homes












