Houzz Tour: Off the Grid in the Remote Washington Wilderness
http://decor-ideas.org 12/04/2014 06:13 Decor Ideas
When Claire Barnett and her spouse go into town for groceries during the wintertime, they make darn sure they don’t forget the cream. That’s because their off-the-grid house is so deep in the remote, mountainous Washington wilderness that they have to take a 5-mile snowmobile ride or cross-country ski trip just to reach their cars. And from there it’s a 20-minute drive into town.
But that’s the price they’re willing to pay to be among the bears, cougars and coyotes that roam the national forest surrounding the home. “We could have found a beautiful spot without as much work, but this is a magical piece of land,” Barnett says.
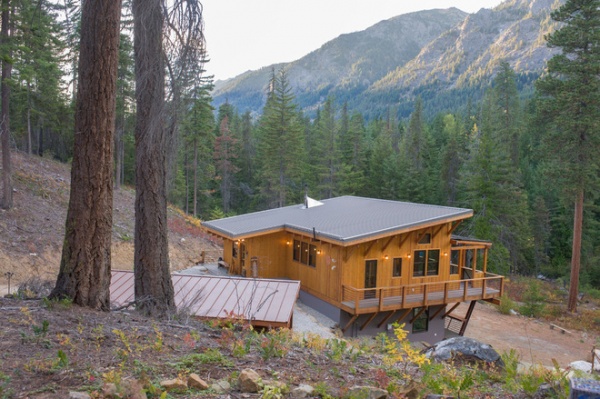
Houzz at a Glance
Location: Outside Leavenworth, Washington
Size: About 1,700 square feet (158 square meters), plus an 800-square-foot basement; 3 bedrooms, 1½ bathrooms
The homeowners worked with architect Alexandra Immel on the design of the home, which sits in 25 acres of pine forest outside of Leavenworth, Washington, about two and a half hours east of Seattle. Immel says the design is based partly on wildfire lookout houses common in the area.
It’s about what you’d expect in such a remote home — no TV, no cell-phone coverage, heated by only a wood-burning stove. But what sets it apart from other off-the-grid homes is the fact that contractor Aviathar Pemberton and his crew built the house using nothing but solar power gained from panels he constructed before doing anything else. “As far as I know, there hasn’t been anyone who’s set up a solar system first and built a home from that,” he says. “Not in Washington anyway.”
Barnett is a former doctor who owns a mosaic studio in Seattle. Her spouse is an EMT who teaches wilderness medicine, so both are comfortable living so far away from civilization.
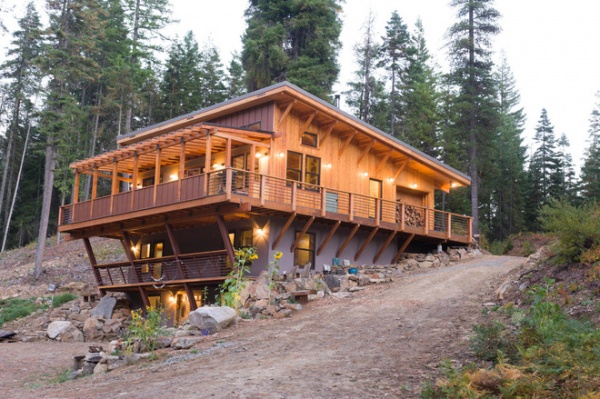
They wanted a small, compact house but also plenty of space for family and friends to come visit. The first two levels are partially buried in the slope of a hill. The basement, on the bottom level, and the second-level guest rooms are constructed of insulated concrete forms, which create a solid insulated core that’s used to maintain the temperature for the whole structure. Those two levels stay a constant 50 degrees, while a circulation system uses that air to cool the third level in the summer and warm it in the winter.
The homeowners live and stay on the top level, which acts as a studio apartment of sorts, with a bedroom separated by a sliding barn door, a living room and a dining area.
The roof is composed of SIPs (structural insulated panels) with a metal top. The windows are triple pane.
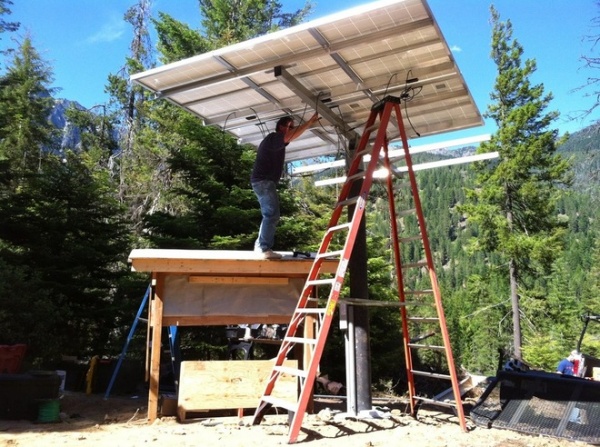
Pemberton installed nine photovoltaic panels about 200 feet from the home’s construction site to supply power to all the tools used to build the home. “If you build a house and put panels on the roof, you’re kind of stuck building the house first,” he says. “In this case the best location was 200 feet from the house. Since we were going to do it anyway, we thought, let’s just put it up first.”
Pemberton and the couple worked with a solar contractor and built a little shed out of plywood to house the electronics and batteries. “Then we got to work for six or seven months without the sound of a generator, which is heaven,” he says. Later they added nine more panels, for a total of 18 to power the house.
Because of the extreme conditions, the team had to break the work into chunks. They spent one winter planning the project, then after waiting for permitting, got started the following July. They were able to get most of the work completed before mid-September, when harsh weather usually kicks in. They had to wait until the snow melted the following spring to add decks, insulation, drywall, cabinets and bathroom tile. “It was an eight- to nine-month house,” Pemberton says. “We probably could have done it in six if it was in civilization.”
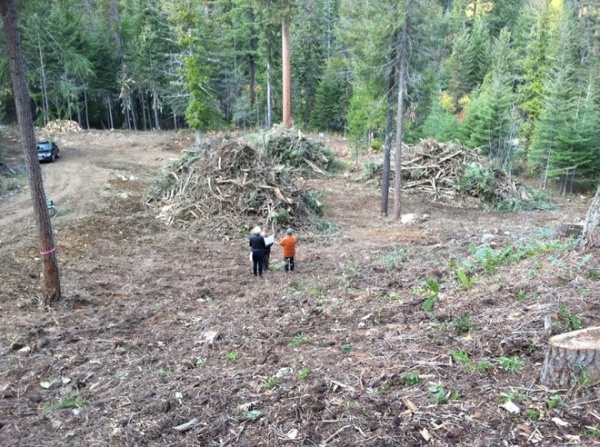
This is what the land looked like when Pemberton came on to the project. A local code required clearing 60 feet of trees surrounding the home to protect against wildfires. It was suggested that they burn the cleared debris, but Pemberton wanted to sequester the carbon rather than release it into the atmosphere. So he dug big holes and buried onsite the 80 percent of debris he didn’t use for the house. “I call it the 100-year compost pile,” he says.
Pemberton has built off-the-grid houses before, including two for himself, installing water, septic and power systems, but never in such a difficult spot. “I’m used to remote locations, but they’re usually within 10 miles of a lumberyard or Home Depot,” he says. “But it doesn’t scare me to look at raw land and start from scratch.”
Check out a time-lapse video of the beginning construction phase:
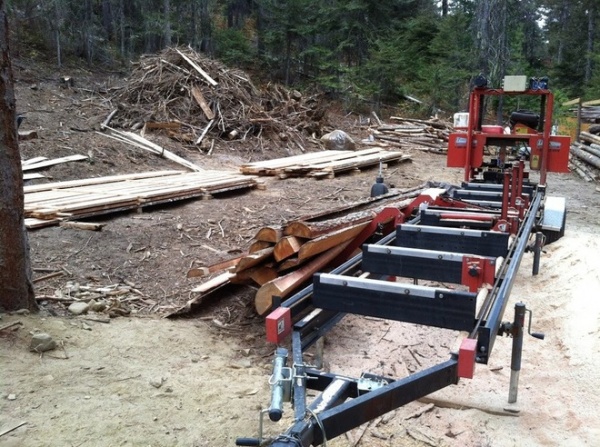
The team milled the rest of the trees into 1-inch slabs that were used for the floor, siding, stairs and cosmetic elements. This added about two to three weeks to the project. “It’s a lot of work taking a round tree and putting it on a living room floor,” Pemberton says. “You’ve got to mill it, cure it, plane it, edge it, fasten it, sand it.”
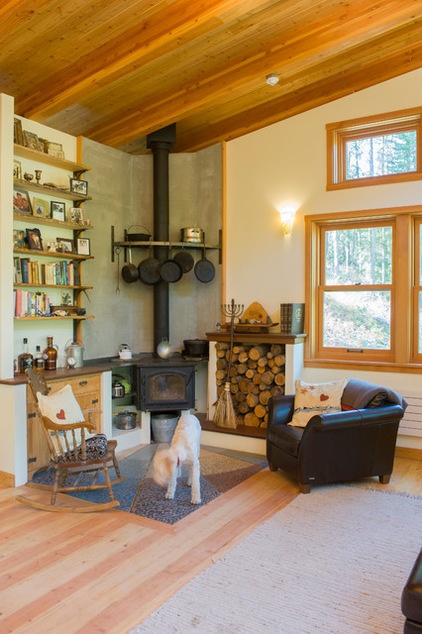
But the extra effort paid off in creating a rich, warm interior, as seen here in the living room. The homeowners use the superefficient wood-burning stove in the corner as their main heat source. While there is a backup gas-powered heat source, they have yet to use it.
The first winter the homeowners spent in the house, the propane truck didn’t make it there in time to fill the tank before getting snowed out. In the future they can run the gas-powered generator in a pinch for one hour to put as much power in the batteries as four to six hours of sunlight, but they haven’t had to use any propane yet. “If you really go four or five days without sunshine, the propane gets converted to liquid sunshine to give you electricity,” Pemberton says.
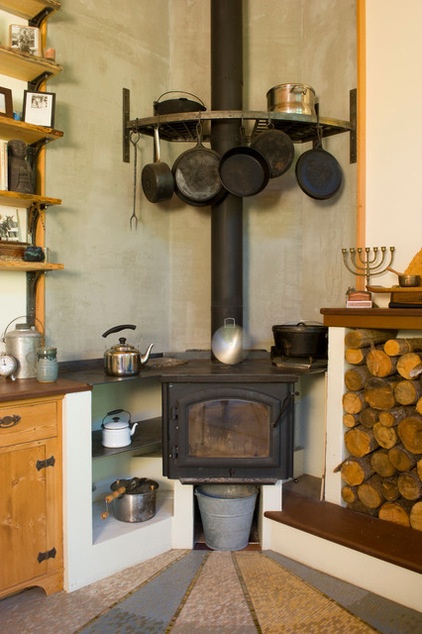
Pemberton came up with a design that turned the stove into a cooktop. The stove is raised so the top is at countertop height, and it has a big sheet of metal on top, creating varying temperatures for cooking. “Put it right above the stove and you can boil water, then move it over to simmer,” Barnett says.
Now 90 percent of the couple’s cooking in winter is done there. They use the stove for making soup and tea and even frying bacon. And for the second holiday in a row they hosted an off-the-grid Thanksgiving, cooking a turkey in a Big Green Egg and everything else on the woodstove. This winter they’re planning to invest in heavy-duty blacksmith aprons, because it gets quite hot standing at the stove cooking. “There’s a saying in the alternative energy business: Have the best generator possible and use it as little as possible,” Pemberton says.
Beneath the stove is space for drying wet boots and socks, while the concrete wall behind the stove creates a thermal mass for radiant heat. Energy-efficient fans move this heat to the levels below.
Barnett created the mosaic hearth and says there are numerous memorial mosaics found around the house, in remembrance of her spouse’s late mother as well as Barnett’s former husband and two daughters, ages 6 and 8, all of whom died tragically in the crash of Alaska Airlines Flight 261 in 2000.
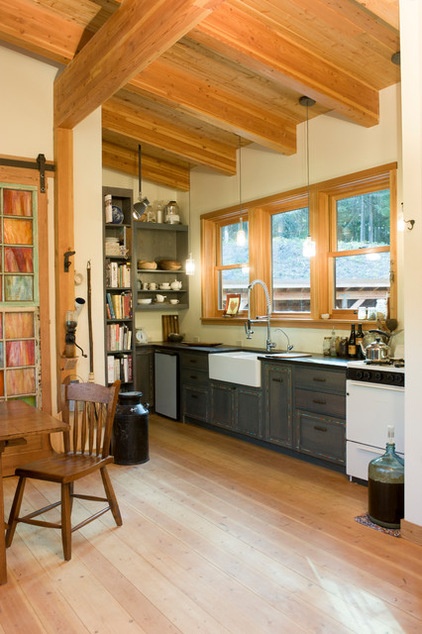
A propane cooking range in the kitchen is rarely used. There’s an undercounter refrigerator but no dishwasher or microwave.
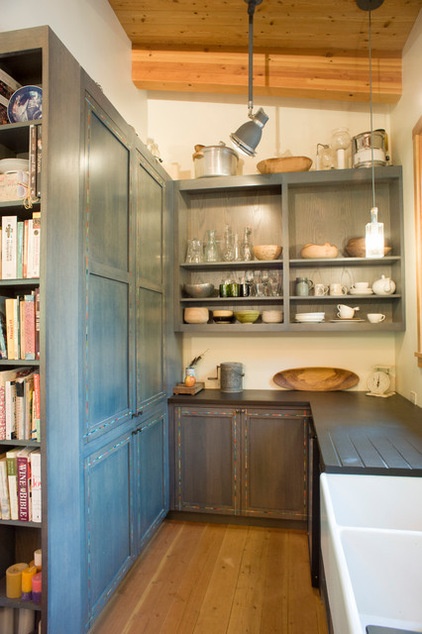
Barnett made most of the light fixtures in the home. PaperStone counters top custom oak cabinets.
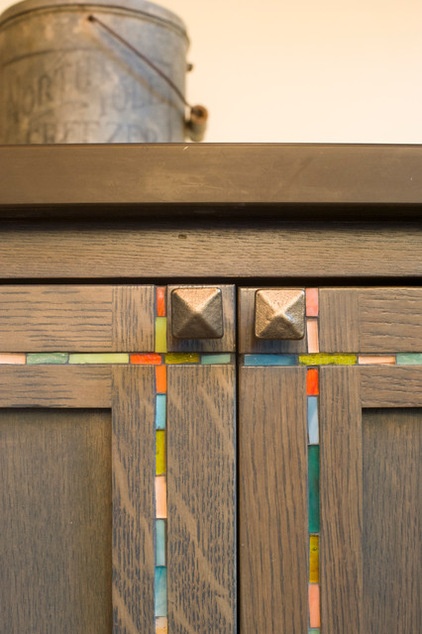
She had grooves cut into the cabinets, in which she placed pieces of stained glass.
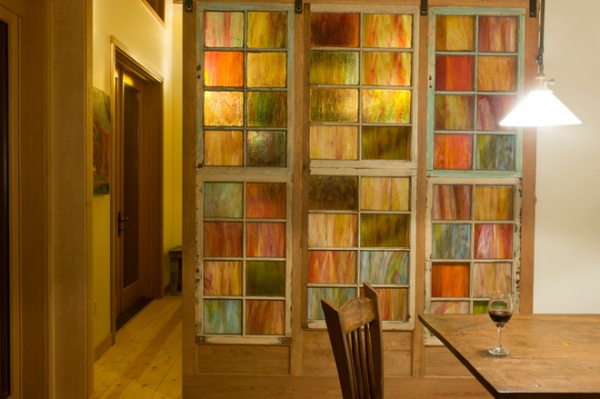
A large barn door can separate the living room, dining room and kitchen from the bedroom and bathroom. The door was made out of recycled windows gathered from a friend’s basement.
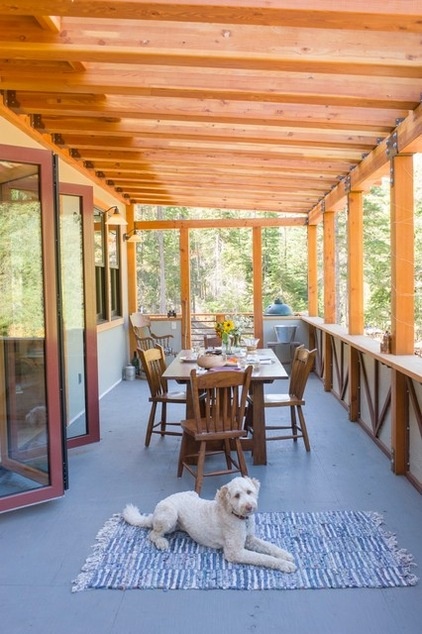
Foldable glass doors open to a 450-square-foot deck topped with a glass roof. “You can huddle in a down comforter and be in the middle of a snowstorm cozy and drinking hot chocolate,” Barnett says. When not snowshoeing around the mountains, the couple spends a lot of time here reading, listening to music and mapping out a mosaic they plan to install on the floor of the deck. “Just being out in the woods and in that beautiful place with quiet and comfort, and surrounded by the natural beauty, was a big piece of why we created the home there,” she says.
Team:
Architect: Alexandra Immel
General contractor: Aviathar Pemberton
Structural engineering: Carissa Farkas
More: Off the Grid: Ready to Pull the Plug on City Power?
Browse more homes by style:
Small Homes | Colorful Homes | Eclectic Homes | Modern Homes | Contemporary Homes | Midcentury Homes | Ranch Homes | Traditional Homes | Barn Homes | Townhouses | Apartments | Lofts | Vacation Homes
Related Articles Recommended












