Houzz Tour: Design Moves Open Up a Melbourne Cottage
http://decor-ideas.org 12/03/2014 05:13 Decor Ideas
While Pippa Cocks and Ben Hall lived and worked in London for three years, their unrenovated worker’s cottage in Melbourne, Australia, waited for their return. The single-story abode managed to include two bedrooms, a living room and a tiny kitchen and bathroom, but the couple craved more space. So they called on Nest Architects to help them come up with a plan. They wanted the two bedrooms and bathroom moved upstairs, into an addition, and the downstairs rejiggered to include a study and utility room, as well as a light-filled kitchen and living room. With such a small space, not to mention strict building regulations, architect Emilio Fuscaldo had his work cut out for him.
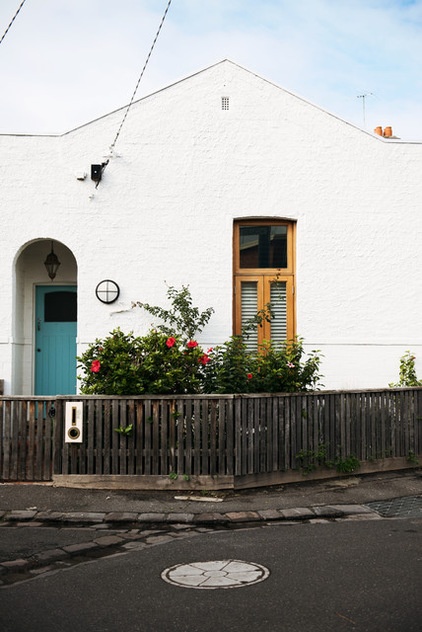
Photos by Lauren Bamford
Houzz at a Glance
Who lives here: Lawyer Ben Hall and schoolteacher Pippa Cocks
Location: Albert Park, a suburb of Melbourne, Australia
Architect: Emilio Fuscaldo, Nest Architects
Size: 829 square feet (77 square meters) before; 1,184 square feet (110 square meters) after; on a 1,248-square-foot (116-square-meter) lot
Budget: $400,000
This tiny worker’s cottage, set in the back streets of Melbourne’s Albert Park, had plenty of charm but not much space or natural light, so Fuscaldo suggested moving the room the owners spent the most time in — the kitchen — from the back of the house to the north-facing front. The homeowners readily agreed, especially when they realized they could turn the little-used front yard into a kitchen garden filled with herbs and vegetables they could use for cooking.
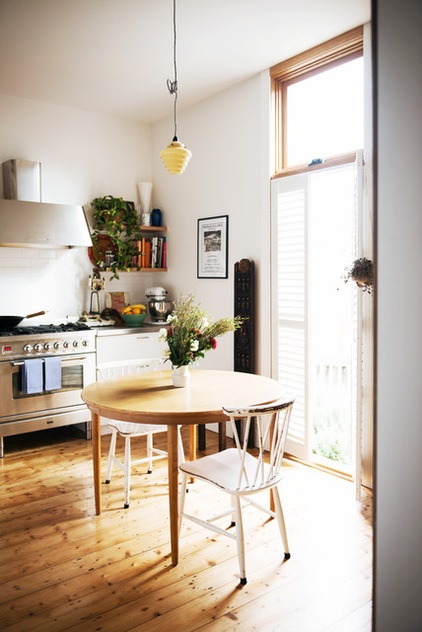
Fuscaldo acknowledges that having the kitchen facing the street is a little unconventional, but says the move means the owners can watch the street while they cook. “It took the pressure off their tiny [325-square-foot] backyard,” Fuscaldo says. “Having communication with the street is a really lovely part of living in a pretty dense area. It’s a nice, community-spirited thing to do.”
From the inside, plantation shutters on French doors enable Cocks and Hall to control how open the kitchen is to the street. The doors were installed in place of a window.
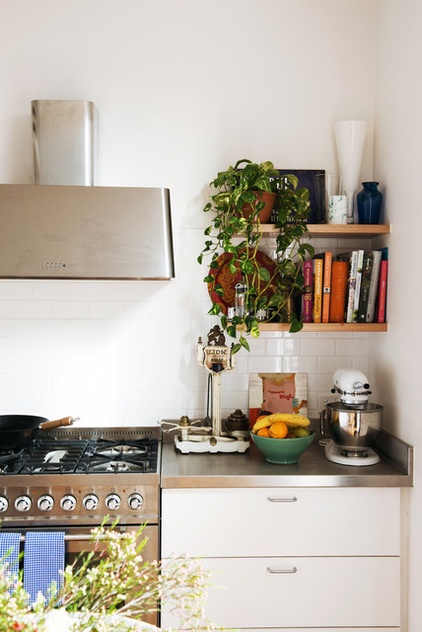
Open shelving and cabinetry are signature features of Nest Architects’ work. “People have stuff — they like to show it off, and we see decoration as a really valuable part of the home,” Fuscaldo says.
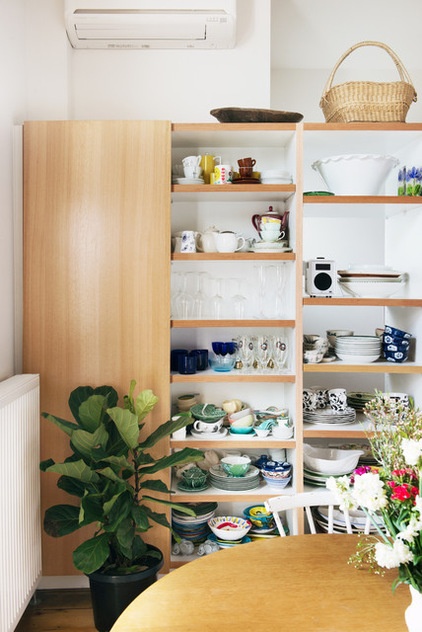
Rather than shelving and cabinetry for only the most stylish accessories, Fuscaldo opted for open storage that welcomes the homeowners’ many and varied knickknacks, objects and decorative elements. “We don’t want to compete with their lives,” he says. “What we create is just meant to be a backdrop to their life — it’s their house, not ours.”
This cabinet has a sliding panel that can reveal and hide different contents as desired. It juts out to create an entry hall behind it for people coming through the front door.
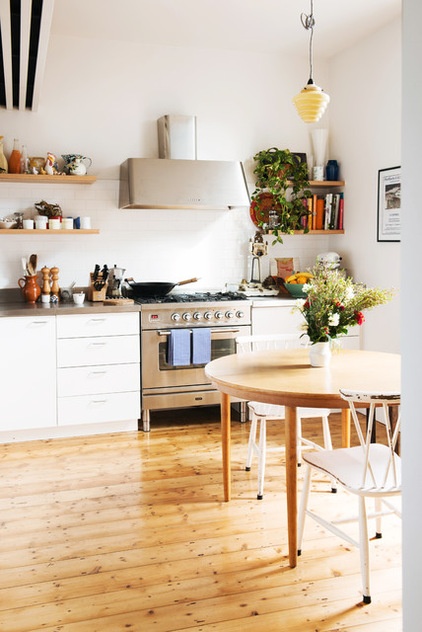
The couple likes that the kitchen is separate from the rest of the house. It’s a design move that bucks the trend of open-plan kitchen, living and dining areas.
“I like that about the house too,” Fuscaldo says. Not only does a separate room offer more corners and wall space for displaying artwork, but Fuscaldo says it also splits the small house into zones so Cocks and Hall can get some alone time.
Freestanding oven, range hood: Ilve
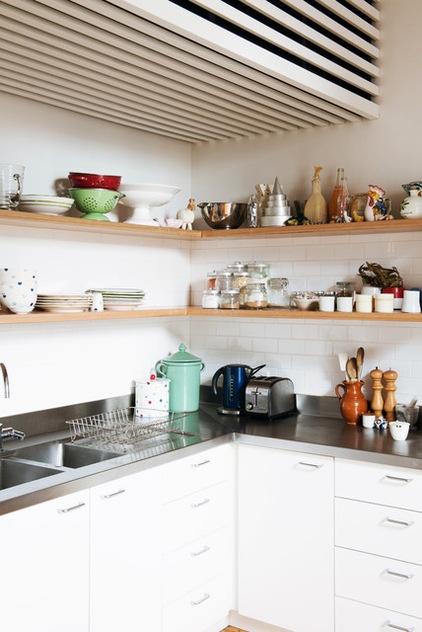
The open shelving is Victorian ash finished with a clear oil; the countertop is stainless steel. The homeowners like the look and feel of stainless steel, and it is functional and cost effective. The custom cabinetry is flat laminate, chosen for its cost and durability. “It suits the humble tone of the house,” Fuscaldo says.
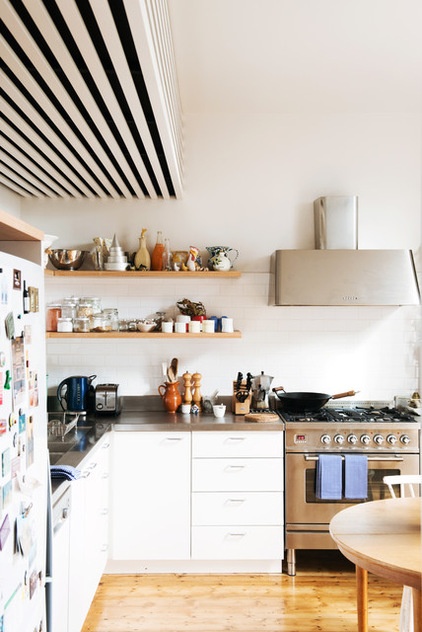
The custom-designed sink sits seamlessly in the countertop, and the table gives the kitchen a country feel. Fuscaldo had suggested that the kitchen have an island instead (as you can see in the floor plan at the end), but the homeowners were keen to use their table and chairs in the kitchen — a choice that Fuscaldo says has worked out well.
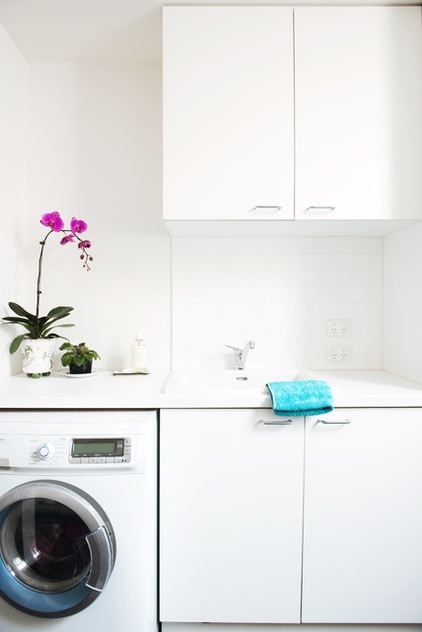
Between the kitchen and the living room is a big wet room–laundry. “Ben is a mad-keen scuba diver, so this room was designed so that he can clean off all his wet and sandy equipment and hang up his wetsuit after a session in the bay,” Fuscaldo says.
Seima ceramic sink, Posh Solus faucet: Reece
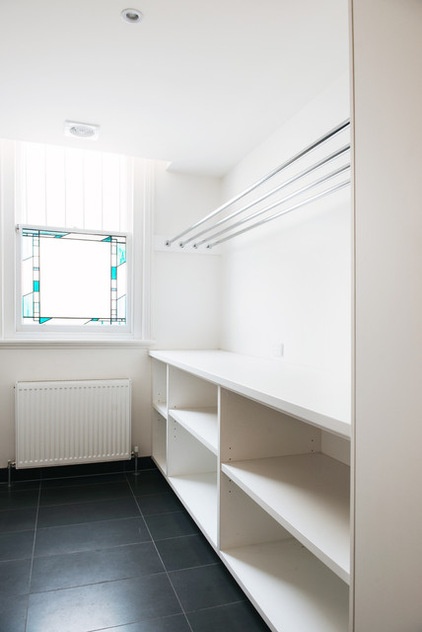
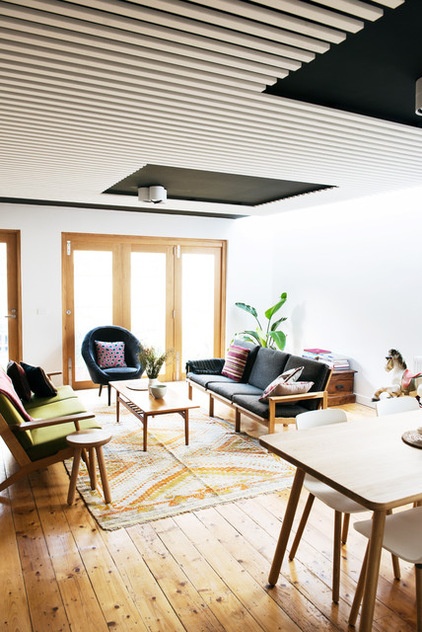
Visual trickery makes the living room feel larger than it is. One tactic: affixing white wood battens to the ceiling and painting the ceiling black behind them. “This way people can’t get a sense of how tall the ceiling is, as the battens trick the eye. If you can see through something, it looks further away,” Fuscaldo says. A skylight running along the edge of the room fills the space with natural light, as do the new bifold doors opening to the backyard.
Gray Wikkelso sofa: Angelucci 20th Century; green vintage Hans Wegner sofa: twenty21
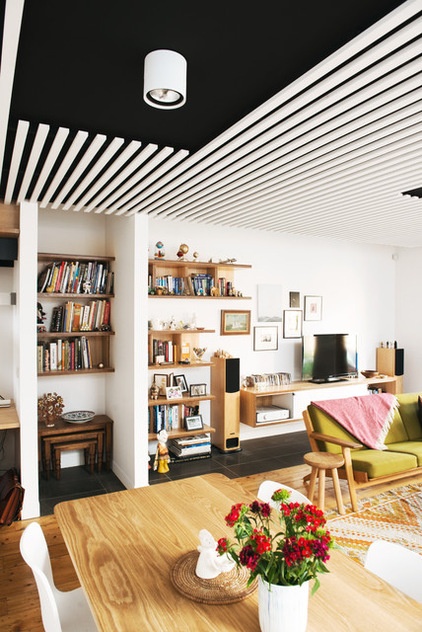
The suspended shelving is a trick often used in small bathrooms to give the illusion of more space, and midcentury modern furnishings were chosen to help the space feel light and open.
“A lot of the details that lend themselves to the style came through because of the house itself. It couldn’t be hard and heavy, and it didn’t want to be slick, because it wasn’t that kind of existing house,” Fuscaldo says.
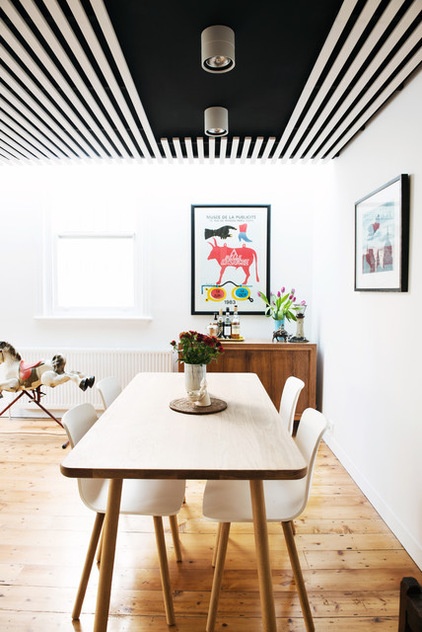
The white battens hover over the dining and living areas to delineate them into separate zones and make room for light fittings. The bull poster is an original that the couple bought in Paris. It is an ad for an exhibition at the Musée de la Publicité.
Dining Table One: Luke; chairs: Hal, Space
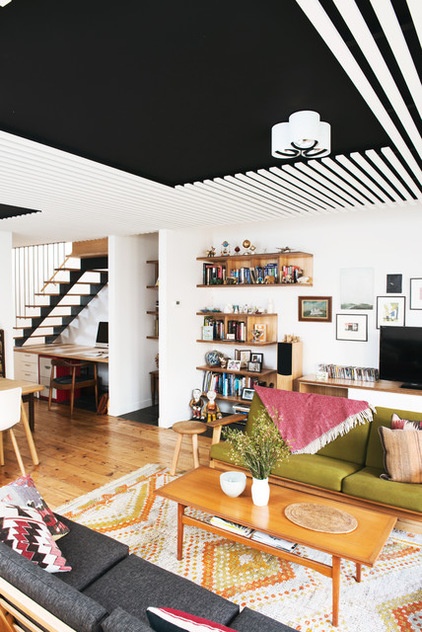
More open shelving displays the couple’s wares. “We don’t close many things behind closed doors,” Fuscaldo says. “It’s an opportunity to put their lives on display and bring a lot of color and texture to the space.”
The polished pine floorboards have been left in place downstairs, while the upstairs addition is carpeted.
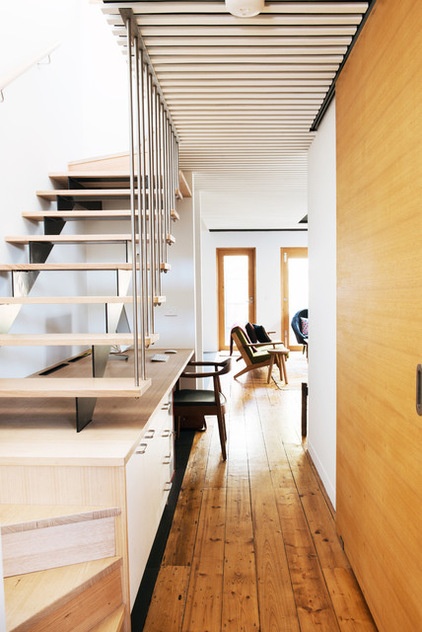
A home office is tucked under the stairs leading to the first floor; it’s one of Fuscaldo’s favorite parts of the house. “I really like the study and how it’s integrated into the house. Instead of just another room, we thought we had the width, so why not put it in a more public space? Under the stairs seemed appropriate,” he says. “You step onto the desk as you go up.”
Fuscaldo likes the idea of a centrally located desk in most homes. “The idea is that when you’re working from home or studying, you want to be part of the rest of the house and to observe what’s going on,” he says.
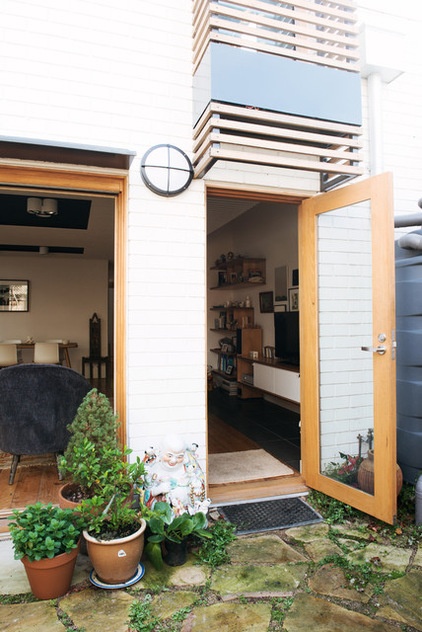
As in the front of the house, two doors open up the living room to the outside and let the light shine in.
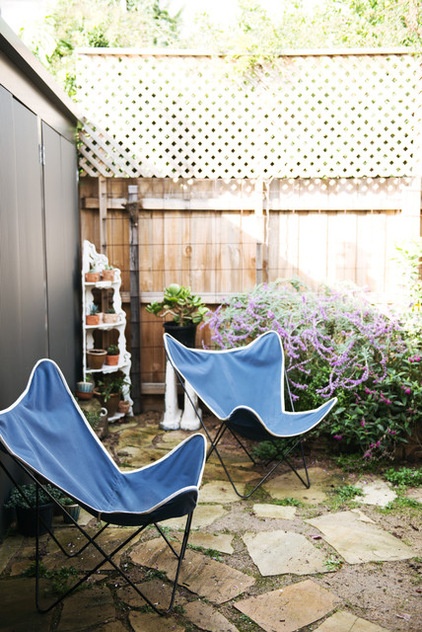
The tiny backyard includes a garden shed and a seating area for conversation and relaxing in the sun.
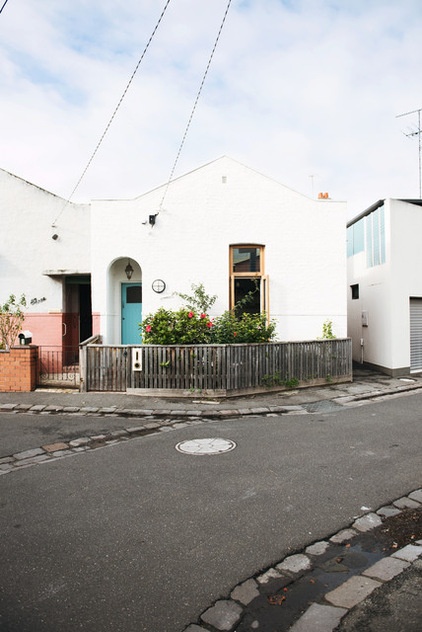
A 5-foot gap between the home and its neighbor to the right gave builders room to move during the renovation.
The home’s simple shape reminded Fuscaldo of a house a young child typically draws. “It has a kind of Spanish mission feel from the street, a very flat masonry facade, which we took inspiration from for the design of the new rear facade,” he says.
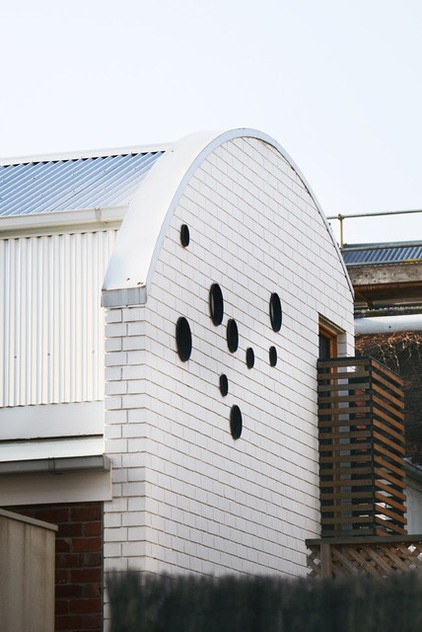
Fuscaldo played on the childlike front by designing a just-as-simple shape at the back, with a twist. “It was taking the principles of how we interpreted the front and using them to create something at the back so the two would speak to each other in conversation,” he says. “But it was also about having a bit of fun.”
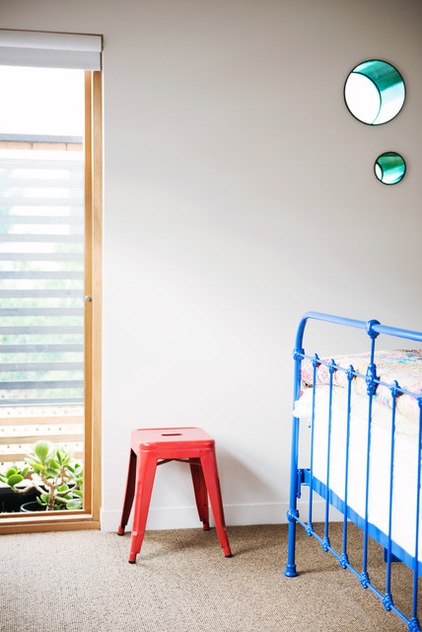
Colored porthole windows serve the upstairs bedroom, along with a door screened with wood battens, to shield the view of the neighbors’ yards. Council regulations are strict in this densely populated area when it comes to protecting privacy.
Stool: Tolix; Scout Iron Bed: Scout House
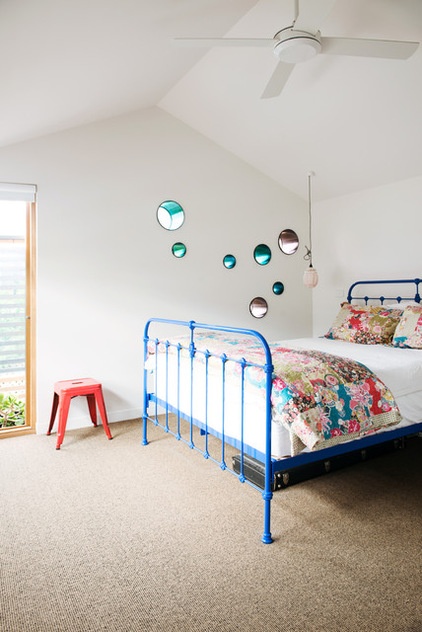
Colored glass in the round windows lets in the light and creates a feature wall without affecting the neighbors’ privacy. “It was a bit of a challenge to come up with a design for that rear wall that was fun and interesting and that referenced the front. I was happy to see it looking good,” Fuscaldo says.
The main bedroom is on the south side, and the guest bedroom on the north.
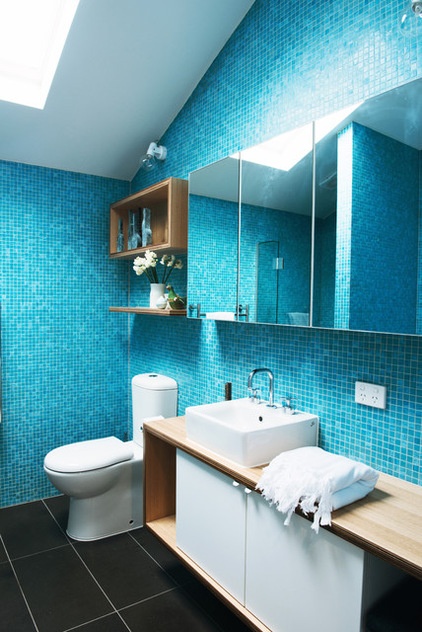
Though the color and material palettes in the rest of the home are simple (to keep the overall effect light and airy), Fuscaldo made the bathroom feel like being underwater, referencing Hall’s experience as a scuba diver. A skylight brings out the color in the tiles to make the bathroom luminous.
Tiles: Bisazza; basin, toilet; sink fixtures: Reece
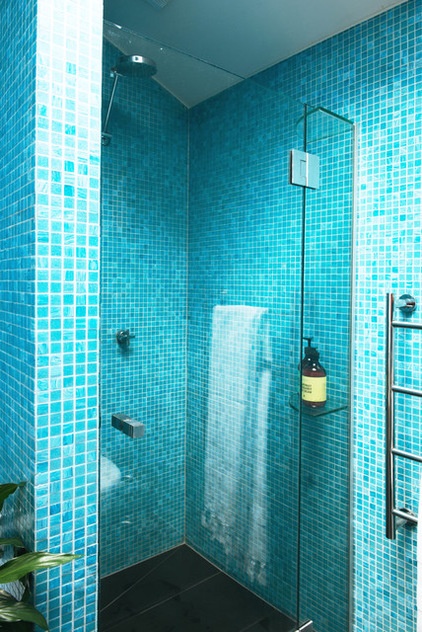
Heated towel rail, shower fixtures: Reece
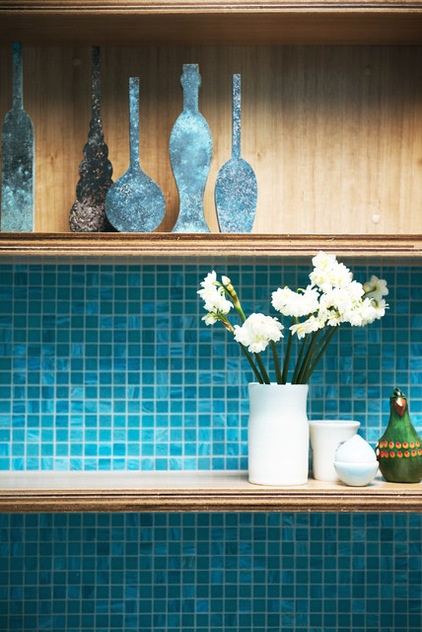
Plywood shelving adds warmth to the bathroom — just what it needed to balance all that cool blue.
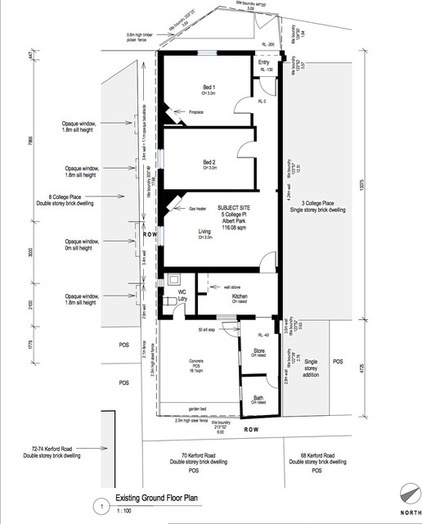
BEFORE: The floor plan prior to the renovation.
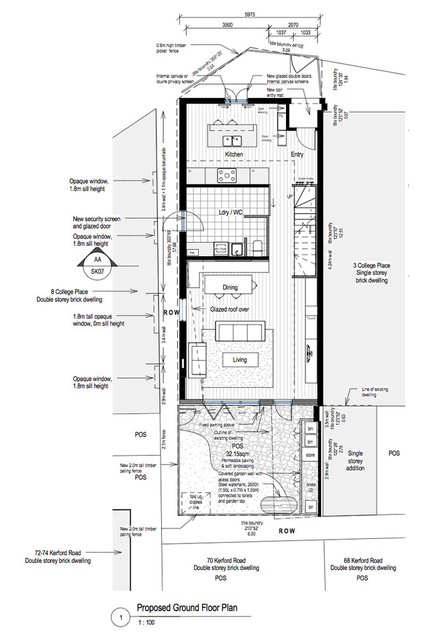
AFTER: The postrenovation floor plan: Everything but the kitchen went ahead as planned.
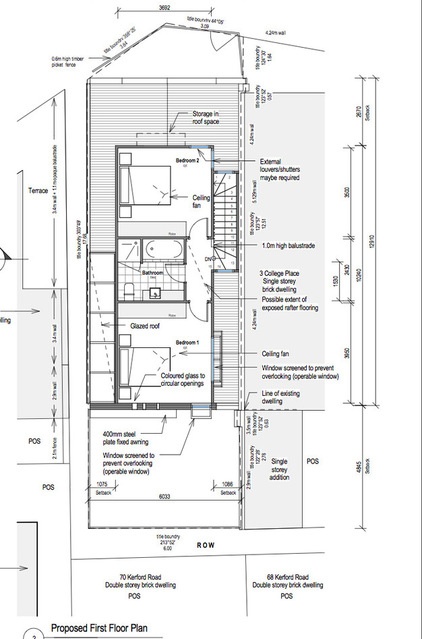
The upstairs addition.
Browse more homes by style:
Small Homes | Colorful Homes | Eclectic Homes | Modern Homes | Contemporary Homes | Midcentury Homes | Ranch Homes | Traditional Homes | Barn Homes | Townhouses | Apartments | Lofts | Vacation Homes
Related Articles Recommended












