Houzz Tour: Recalling the Pilgrims in a 350-Year-Old Home
Doug Towle likes to call it the evening that changed his life.
The New Hampshire native was fresh out of grad school when some acquaintances invited him to visit their home, a 1793 tavern that had been converted into a house. Towle was no stranger to old houses; the colonial he grew up in was built around 1810. But his hosts that night had lovingly restored every detail of their home, from the hand-hewn beams and stenciled floors to the wavy glass in the windows. When he saw the craftsmanship and smelled the aroma of the old wood, a light went off in Towle’s head, and a lifelong passion was launched. “I was looking for something other than my work to sink my teeth into,” he says. That night he found it.
Six months later, in 1970, he bought his first antique building: a merchant’s house from 1790. By the turn of the millennium, Towle had restored 13 antique houses and was about to embark on his 14th: a 1665 Pilgrim house that had been in the same Billerica, Massachusetts, family for 12 generations. The house had to be moved, so Towle carefully documented and disassembled the structure, then spent the next three and a half years restoring it. He dug up some 35,000 bricks that were buried outside of 18th-century homes, knocked on strangers’ doors in search of vintage glass and straightened 100 handmade rosette nails every night before bed, “no matter how many cocktails I’d had,” he says.
“I don’t have any children and grandchildren,” says the lifelong bachelor, who’s vice president of marketing at Globe Firefighter Suits. “It’s a legacy thing.”
Photography by John W. Hession, except where noted
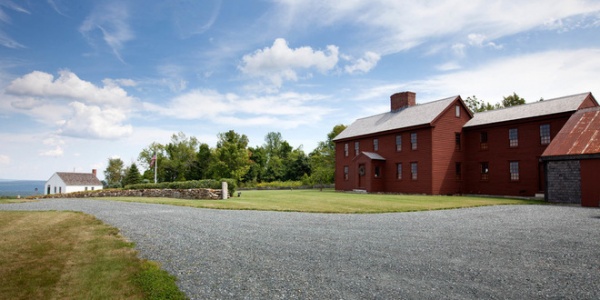
Houzz at a Glance
Location: Gilmanton, New Hampshire
Size: 4 bedrooms, 4 bathrooms
Year built: The main house dates from 1645; the various additions and outbuildings came later.
That’s interesting: One of 13 children, Towle was ashamed of his family’s 1810 house when he was growing up. “I was envious of my friends who had homes built in the 1940s, ’50s and ’60s,” he says.
The main part of the house was built in 1665, 45 years after the arrival of the Mayflower, making it one of the oldest homes in the country. To learn more about houses of this period, Towle ventured down to Ipswich and Rowley, Massachusetts, where 17th-century homes are more common. He knocked on strangers’ doors, asking if he could photograph their homes and study their construction. About half said yes.
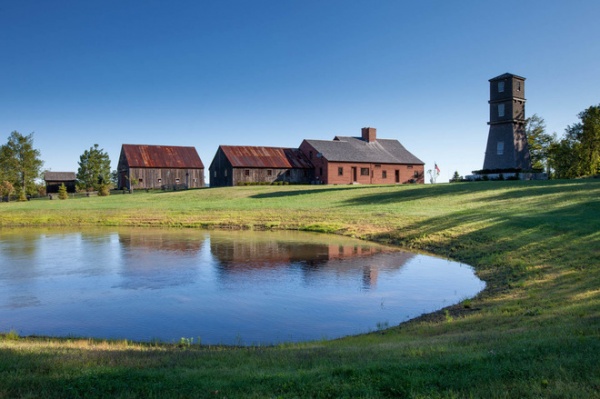
Working with Justin Caldon of Four Corners Construction and Henry Page of Henry Page House Restoration, Towle rebuilt the home on a 13-acre parcel in Gilmanton, New Hampshire. The property wasn’t for sale when Towle found it, but he persuaded the owner to let him buy it. For the next year, excavators cleared the trees, opening up views of the Ossippee Mountains, and built up a small hill on which to set the house.
True to form, Towle didn’t stop at one house. He took a fancy to a listing 1780s carriage shed with dirt floors and a leaky roof, and pursued the owner until she let him buy it.
To join the main house to the carriage shed, he built an ell (connector) from a 1790 colonial house he found in Deerfield, New Hampshire. This trio was joined by a late-1700s barn, a 1700s corn crib and a water tower that originated in the early 1800s.
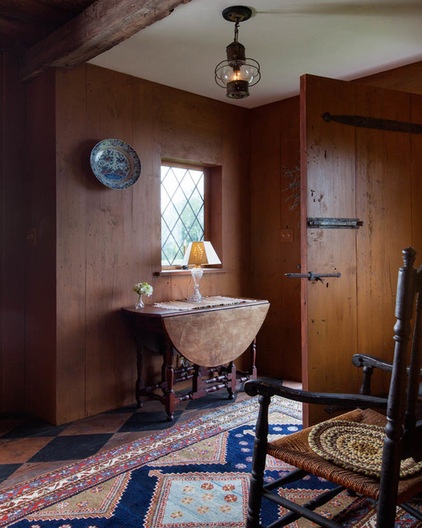
Originally known as the Garrison House, the main house was later acquired by George Farley, earning it the name the Farley Garrison House.
The structure was framed in oak, since that’s what the early English settlers were used to. The broad front door was fashioned from old-growth pine, also used for the paneling throughout.
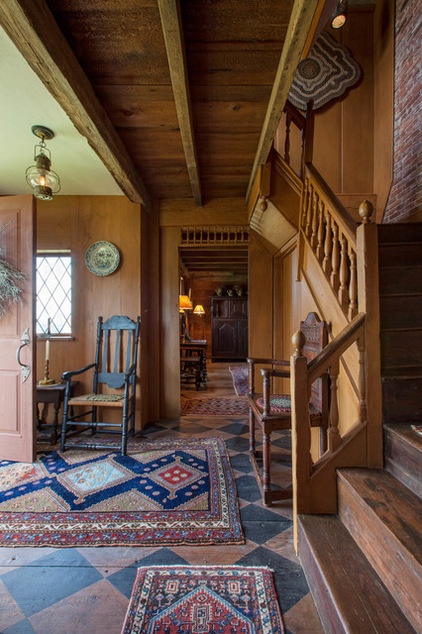
Towle preserved the home’s original balustrade and stairs, which are steep, as with most homes of the period. The floors were stenciled in period style to suggest the look of marble — although Towle admits this is more of a colonial conceit than a true Pilgrim touch.
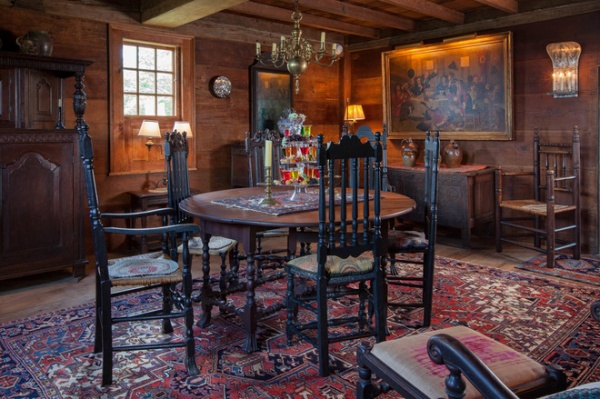
Towle bought most of the furniture expressly for this house, combining authentic period pieces and centennial designs (reproductions made in 1876 to commemorate the country’s 100th birthday) with a few newer pieces.
This garrison room is where the women and children sought refuge from attack. When Towle acquired the house, all four walls still sported their original patina and had never been painted, despite the passage of some 350 years.
The space now serves as a dining room and is furnished with an authentic gateleg table with Spanish carved feet, probably dating from the early 1700s. The bannister-back chairs date from the early 1800s. The chest at the back of the room is a rare period court cupboard, where valuable documents would have been kept.
Towle took a few liberties with the house, such as adding shutters to the windows. These hand-planed wooden panels are mounted inside the house, retracting into the wall at the bottom and top to keep out cold, heat and unwelcome intruders. “You can run around the house with your underwear on, and you don’t need drapes or curtains,” Towle says.
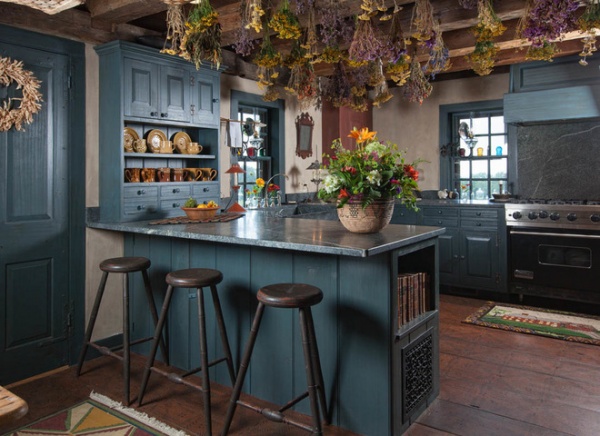
The kitchen has hand-troweled plaster walls treated with a smoked finish to make them look aged. Towle admired the cabinet color in Architectural Digest and replicated it here, applying a wash and a striated finish.
Towle picks herbs and hangs them from the ceiling to dry; when the room heats up, a wonderful fragrance fills the air.
Stools: Hoffman Woodward
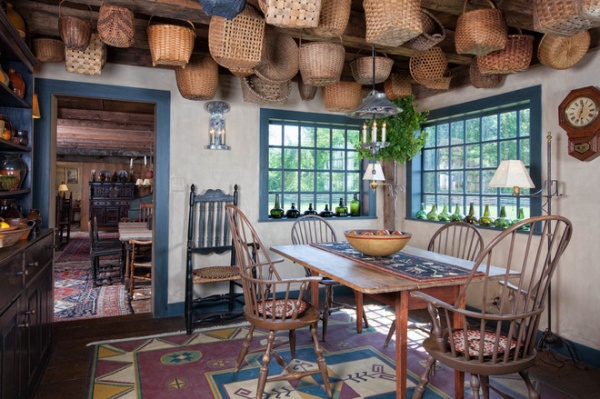
Towle’s collection of 19th-century baskets hangs from the ceiling in the breakfast area, where Windsor chairs sit atop a painted floorcloth. The black cupboard at the far left is a period piece filled with redware.
The “onion bottles” lining the windows were salvaged from shipwrecks back in the 17th century.
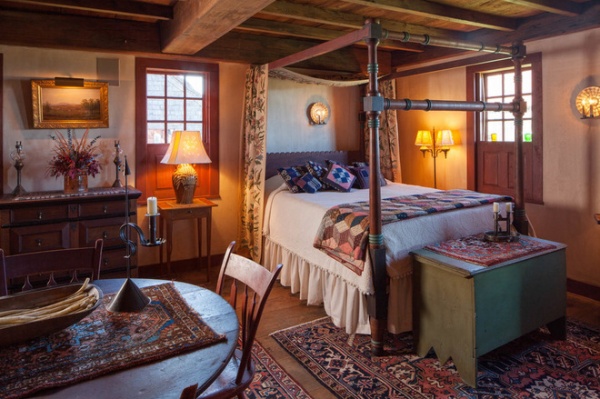
An antique crewel bed hanging adorns the Pilgrim-style reproduction tester bed in the master bedroom. The room’s name is a bit of a misnomer. Despite the years and the money Towle has spent assembling and furnishing the house, he’s never spent a night there. Instead he lives in a small 1960s house elsewhere on the property.
“My personal needs are very basic,” Towle says. “I don’t cook, and I would be bouncing from one end to the other.” He visits the Farley Garrison House regularly, entertains clients there and keeps the beds made, the heat on and the bar stocked, but wants to preserve the home in its current state for a future family who could use it the way it was intended.
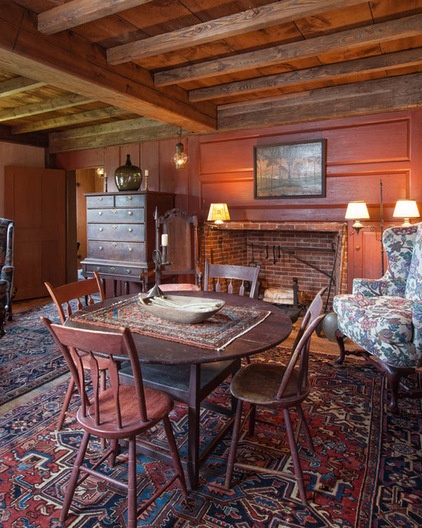
The downstairs parlor sports paneling added later — around the mid-1700s, Towle guesses. Pilgrim furnishings include the highboy, chests and chairs. Since this photo was taken, the room has been converted into a second master bedroom, with a new adjoining bath.
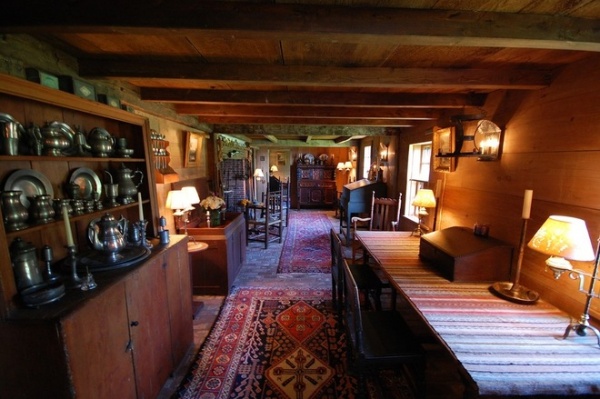
The lean-to at the back of the main house was added in the late 1600s and would have been used as a kitchen. (In later years it would have been referred to as a keeping room, Towle says, but at the time the house was built, it was referred to as a lean-to.)
The Pilgrim cupboard on the left dates from around 1735 and is filled with 19th-century pewter; the refectory table on the right was made around 1680. The antique bible box, at the right rear, is English.
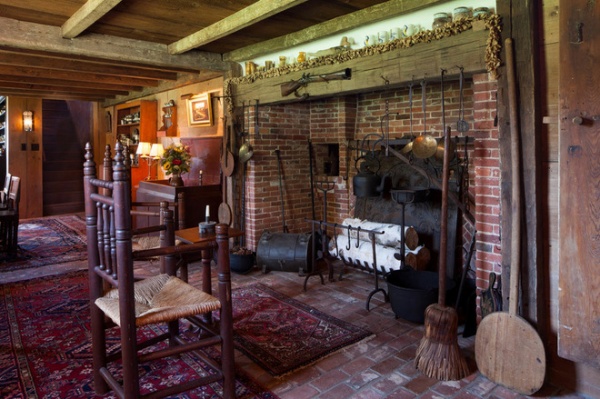
The fireplace in the lean-to is big enough to walk into and would have been used for both heat and food preparation. A short-handled blunderbuss adorns the beam above.
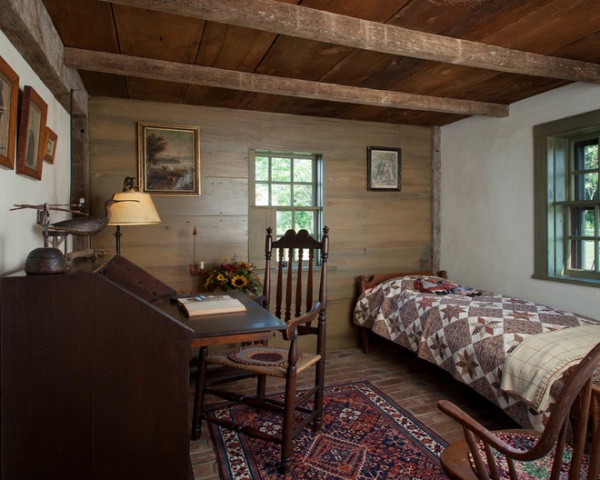
This small bedroom at the end of the lean-to would have been the “borning room,” where the woman of the house gave birth and tended to her infant children. The room is close to the large fireplace, so it would have been relatively warm. In later years it might have been used as a buttery or guest room.
Remarkably enough, the slant-top desk is original to the 1665 house. It sustained minor damage in the late 1800s when there was a fire and the desk was tossed outside to protect it from the flames. About 30 years ago, when the house was still located in Massachusetts, the owners sold the desk to a cabinetmaker in Gilmanton. When the cabinetmaker learned that Towle had purchased the house and moved it to his town, he sold Towle the desk — returning it to the home where it first sat more than 300 years ago.
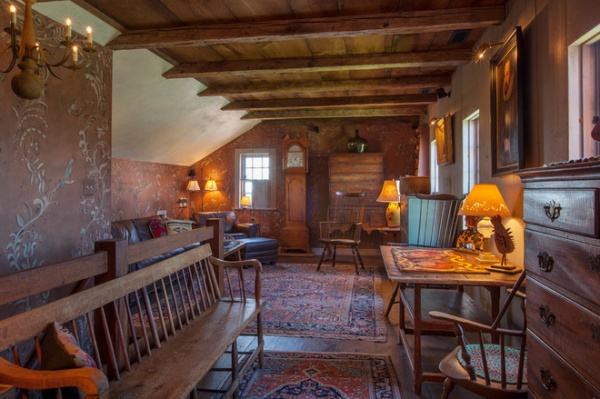
The family room is on the upper floor of the ell connecting the Pilgrim house with the carriage house. The walls are covered with period designs by folk art muralist David Bradstreet Wiggins, who painted the sinuous confluence of birds and vines directly onto the hand-trowed plaster walls.
The grandfather clock at the far end of the room was made in Concord, New Hampshire, and dates from around 1800; a period Queen Anne highboy stands beside it.
The reproduction blue bureau on the right wall conceals a flat-panel TV given to Towle by his employers to honor his service to the company. He’s worked for the same firm for 56 years.
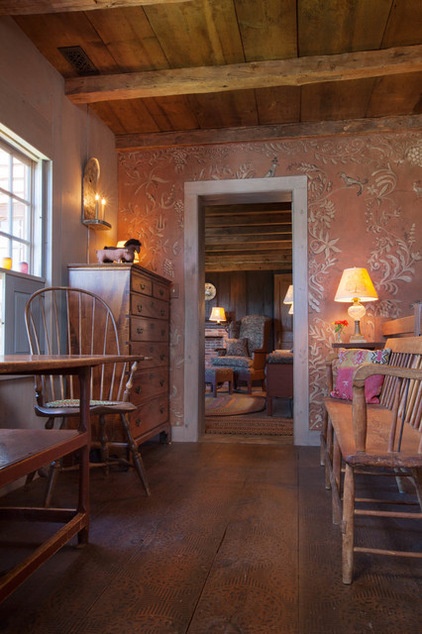
Here’s another glimpse of the family room and Wiggins’ mural. A self-taught artist, Wiggins travels throughout New England, living in clients’ homes for weeks at a time while painting his folk art creations.
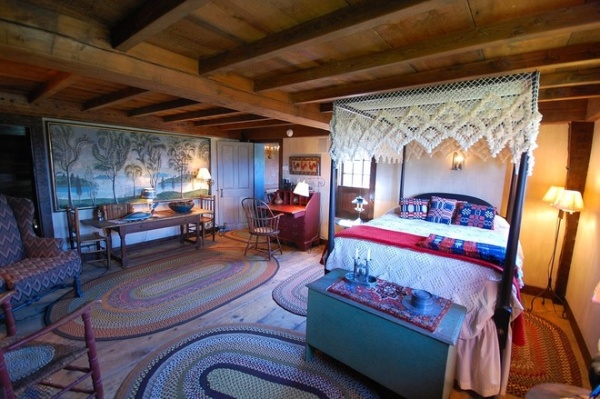
Wiggins also painted the wall mural in this upstairs bedroom, working in the style of legendary 19th-century New England muralist Rufus Porter.
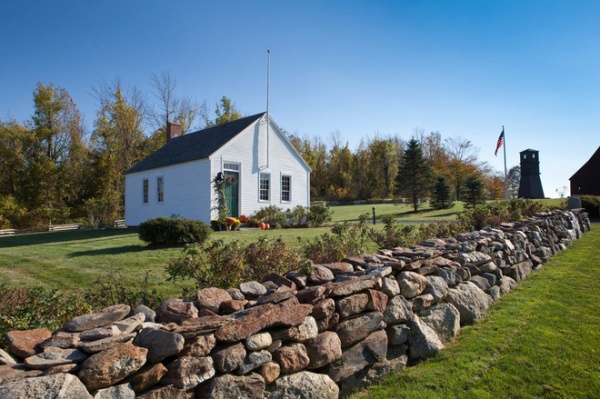
A quarter mile from the house, Towle discovered a derelict building with no windows, floor or foundation. He bought the structure and hauled it to his property at 4 a.m. on a Sunday. It turned out to be a one-room schoolhouse built in the 1700s. (Towle attended a one-room schoolhouse when he was a child.)
He restored it, adding a cut-stone foundation and clapboards obtained from the only mill in the world that still produces the siding the way it was made in the 1700s.
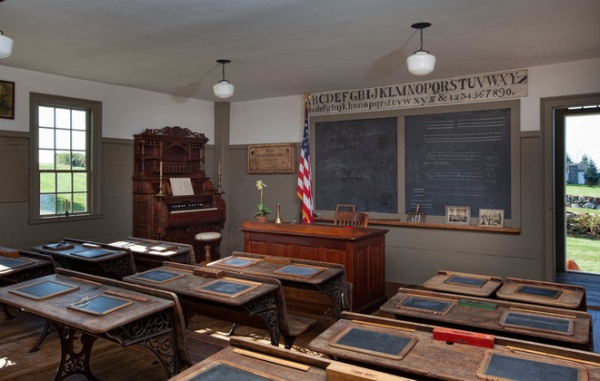
Towle salvaged floorboards from another old schoolhouse and furnished the building with desks dating back to the mid-1800s. He collected slates for every desk and outfitted the school with 19th-century maps, baseball bats and balls, and even vintage lunch boxes.
Towle keeps the schoolhouse open at all times for curiosity seekers, and invites school groups to come and learn about its history.
See more photographs of this home
More: Timeline of American House Styles












