Houzz Tour: Diverse Styles Create an Eclectic Family Home
http://decor-ideas.org 11/26/2014 00:13 Decor Ideas
These homeowners had an enormous garage that formed the entire first floor of their home but was accessible only by going outside their house. Awkward, too big and underused, the garage was wasted space with great possibilities. The homeowners worked with designer Alden Miller and architect Heidi Liebes to convert 700 square feet of the garage space (leaving room to park two cars) and a bit of borrowed backyard area into a playroom, a laundry room, a bathroom and an interior staircase to the second-floor kitchen.
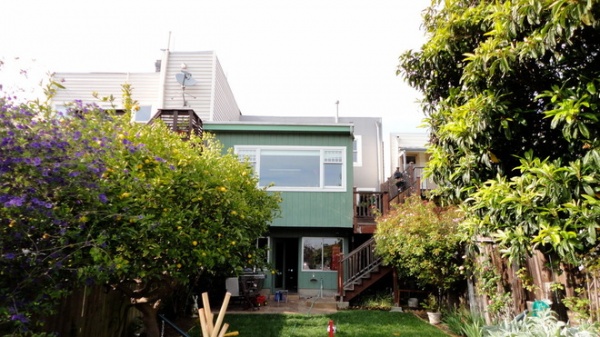
Houzz at a Glance
Who lives here: A young couple in the tech industry and their children
Location: San Francisco
Designers: Alden Miller, Alden Miller Interiors; and Heidi Liebes, Liebes Architects
Size: 2,850 square feet (265 square meters)
BEFORE: The garage took up the entire first floor of the house, seen here from the backyard.
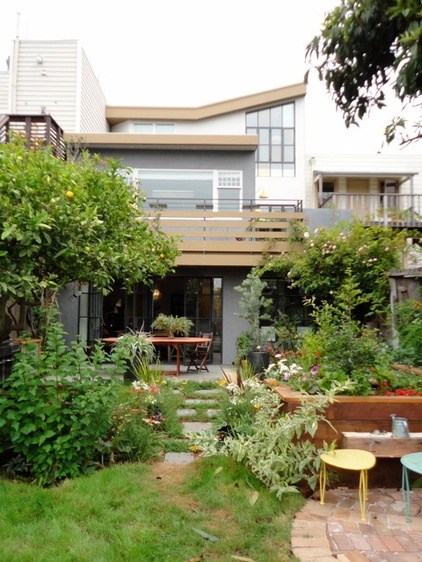
Photos by David Duncan Livingston and Joseph Schell Photography
AFTER: After converting a portion of the garage into living space, the team also added a deck and carved out 170 square feet on the third floor to create a new master suite.
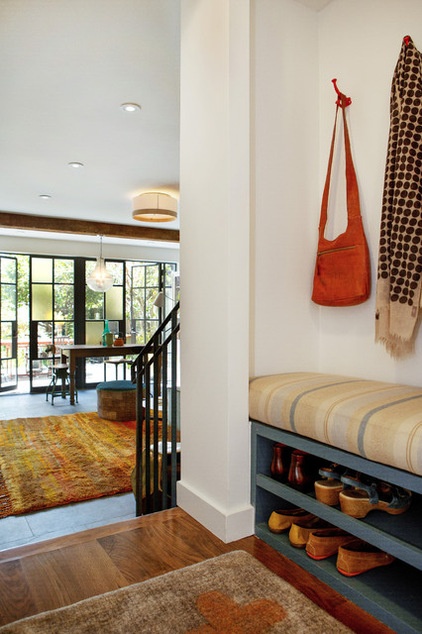
Miller’s role in this project was to resolve transitions by connecting the old 1918 home with the more modern, industrial addition and outdoor space. The homeowners didn’t want the home to feel choppy, with obvious distinctions between the old and new.
Created from part of the expansive garage space, a small entry from the garage on the first floor ushers the family into the new playroom and access to upstairs.
Bench paint: Blue Spruce, Benjamin Moore; bench fabric: Galloway in Highland by Dorothy Cosonas, Knoll Textiles
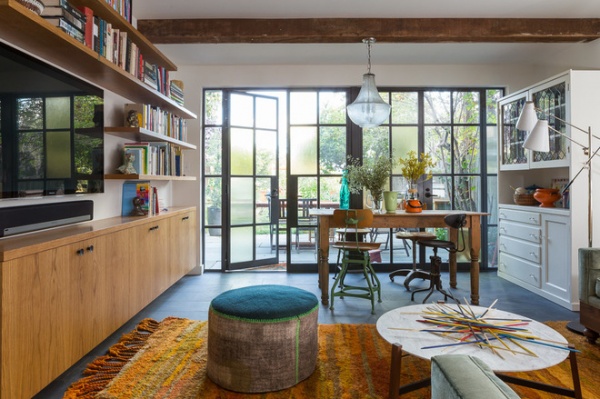
The mention of a playroom may conjure images of a brightly colored preschool nursery with lots of plastic, but this space serves the entire family.
Built-in cabinetry designed by Miller from plain-cut white oak holds the family’s books, games and entertainment components. A shaggy Moroccan rug in striated sunset colors softens the slate flooring enough for the kids to crawl around. “Family living does not mean you have to live without interest and quality in the design just because you have kids,” Miller says. “It means looking at how you want to live in your home as a family and creating spaces that invite that to happen.”
Rug: Tony Kitz Gallery
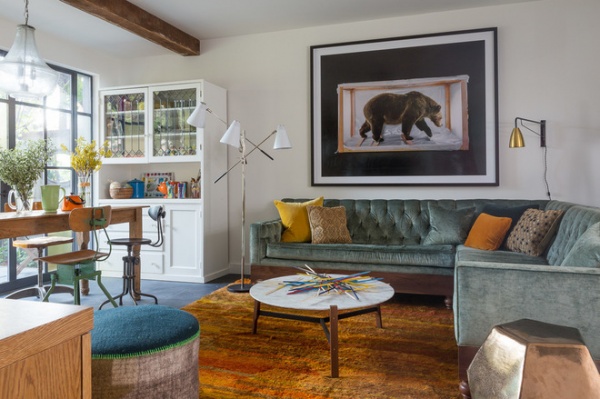
Miller designed the playroom sofa with different styles in mind. The arms and back reference midcentury modern design, while the bun feet and lake-green crushed fabric nod to Victorian style.
Bear artwork: Richard Barns; ottoman: Peace Industry
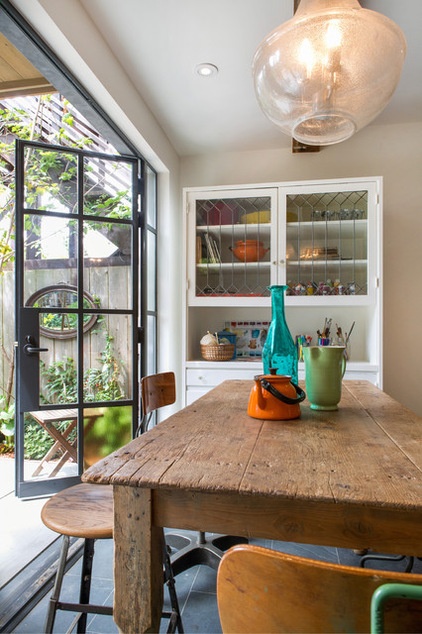
An antique French farm table is the perfect place for the family to do puzzles and artwork. Steel French doors let in sunlight while connecting what could otherwise have been a dark lower level to the backyard.
Chandelier: Anthropologie
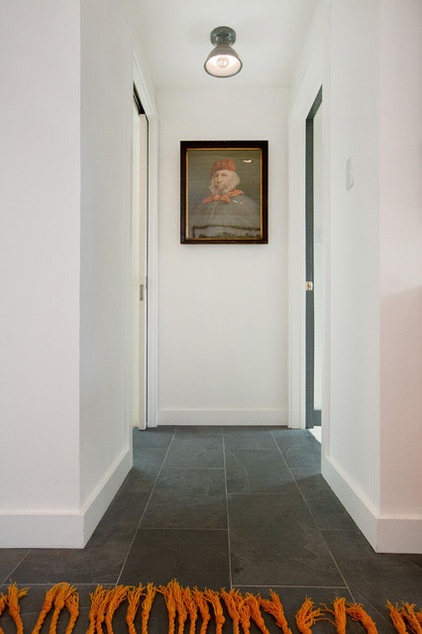
A short hallway from the playroom leads to a new bathroom on the right and a laundry room on the left. The Armenian-man artwork shown here was in the house when the previous owner purchased it in 1970. Miller had it reframed because it was falling apart.
Floor tile: natural-cleft Brazilian black slate, Echeguren Slate; wall paint: Cloud White, Benjamin Moore
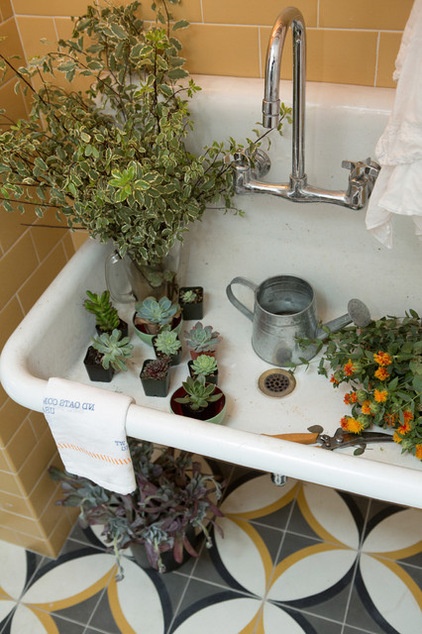
Vintage sinks are found throughout the home. Miller plucked this one in the laundry room from a salvage yard to contrast with the cement floor tiles.
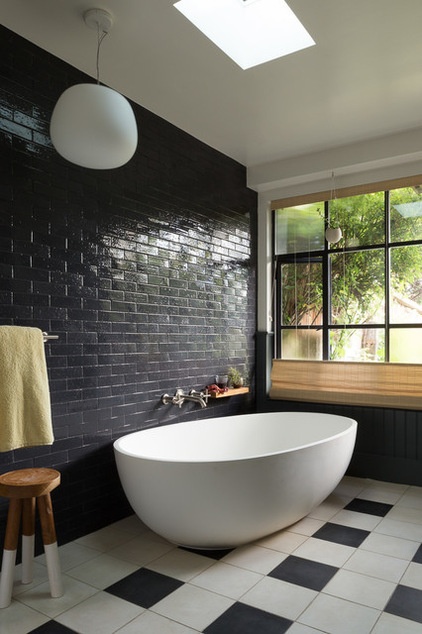
Simple and serene, the new bathroom combines dark “brick” wall tile with a modern freestanding tub and a view to the backyard.
Wall tile: Grove Brickworks in Naval Deep Blue, Waterworks; tub: PureScape, Aquatica; light fixture: Mochi Pendant, Fabbian
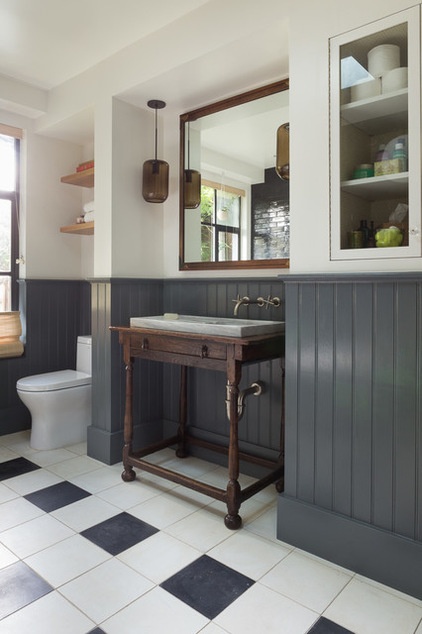
Part of Miller’s task was finding uses for the homeowners’ many treasures picked up during their frequent travels. The homeowners purchased this vintage laundry sink on a trip to Istanbul. Miller paired it with an antique 17th-century English table to make a bathroom sink.
Wainscotting paint: Rocky Coast, Benjamin Moore; vanity pendant light: Mason Classic, LBL Lighting
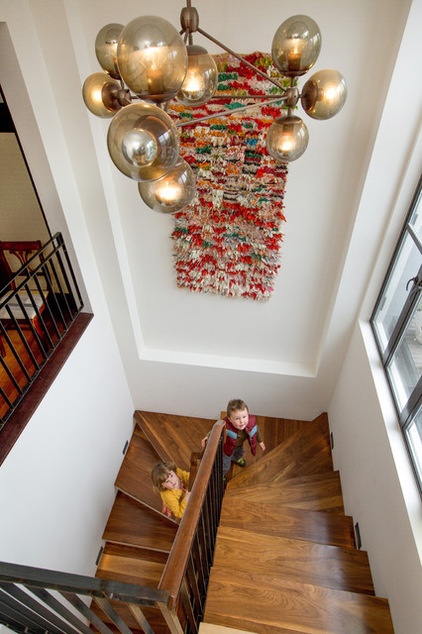
Stained walnut treads and a steel handrail define the new staircase.
Light fixture: Modo collection, Jason Miller
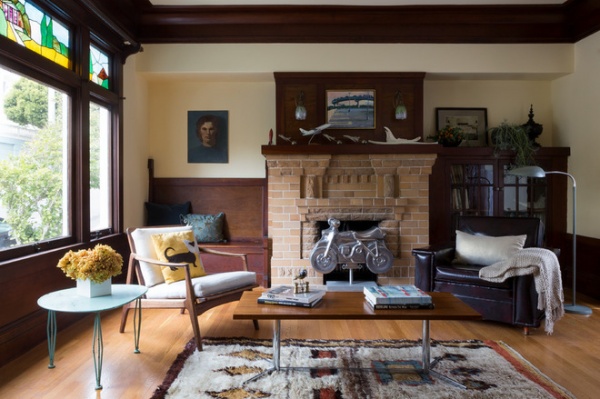
The family room is an unapologetic mix of midcentury modern furniture, fun treasures and Victorian-era architecture. A rare tribal sleeping rug called a Zakatala from the northern Caucasus ties it all together. Model airplanes made by the father of one of the homeowners appear ready to take off from the fireplace mantel. Stained glass in the transom window is original to the house.
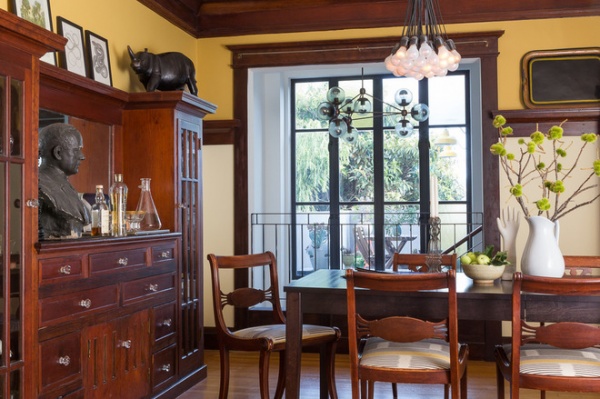
The dining room has an overlook to the new staircase and more natural light. Other improvements include a warm hue on the upper wall and upholstered dining chairs.
Paint above rail: Stuart Gold; paint below rail: Counting Stars, both by Benjamin Moore
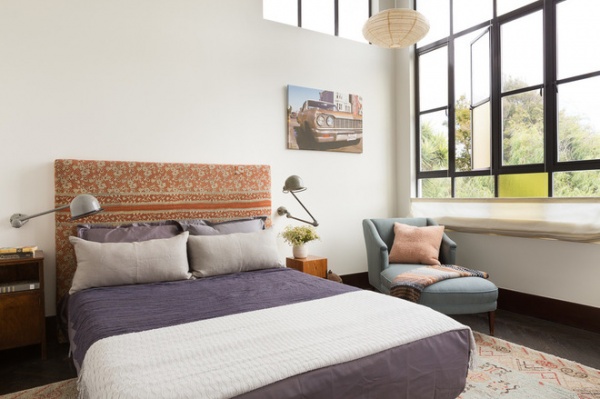
In the master suite, steel windows with random colored glass panels add a hint of color and reference the stained glass found in the family room.
Miller upholstered a kantha quilt from the homeowners’ collection for the headboard and flanked it with a pair of vintage Jielde wall lamps. A Khotan carpet grounds the room with an intricate display of pattern and picks up the orange color — a favorite of the clients — seen on the headboard.
Windows: Torrance Steel Window; colored glass: Paige Glass; rug: Tony Kitz Gallery
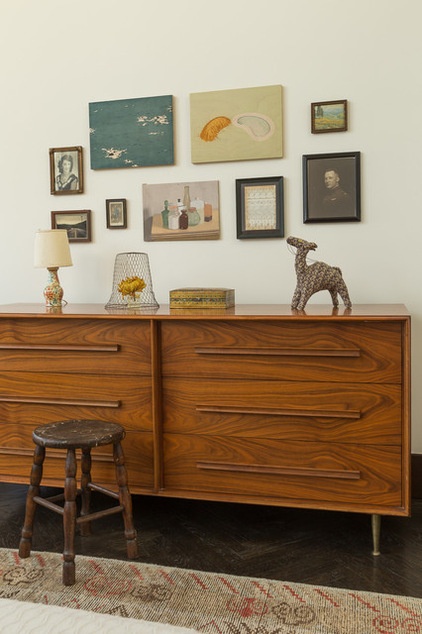
A midcentury modern dresser is set off by the homeowners’ eclectic artwork.
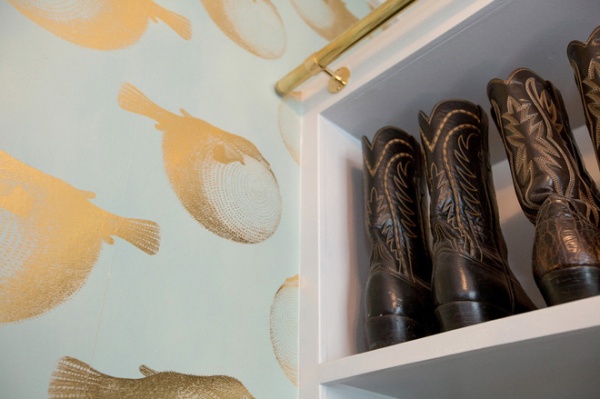
For the master bedroom closet, Miller looked to the homeowners’ wardrobe for inspiration, showcasing a boot collection with display shelves. The blowfish wallpaper is in line with the homeowners’ fascination with “weird, beautiful things,” Miller says.
Wallpaper: Mr. Blow, Abnormals Anonymous
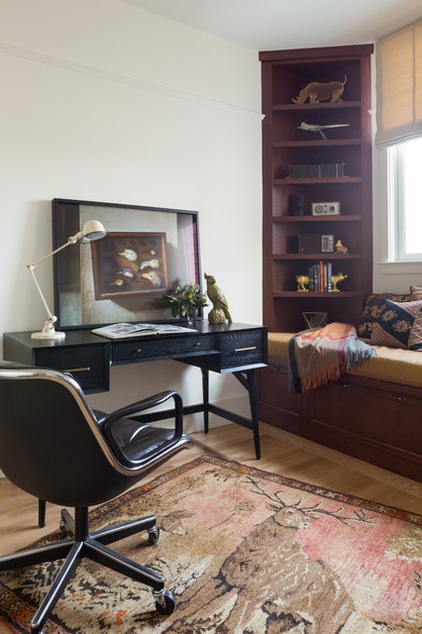
A quirky Karabaugh rug woven in the central Caucaus and depicting a deer feels right at home in the study.
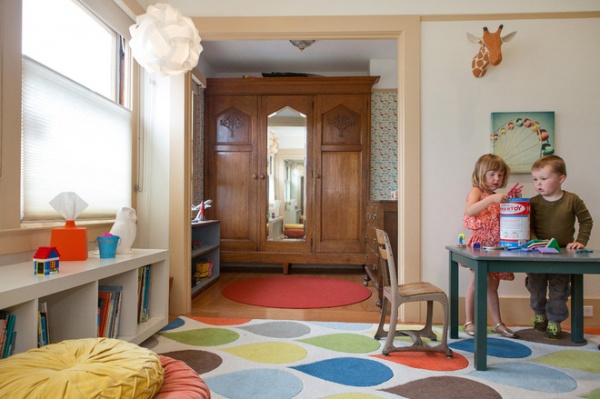
A shared children’s bedroom on the third floor contains an original built-in Victorian armoire juxtaposed by a contemporary rug.
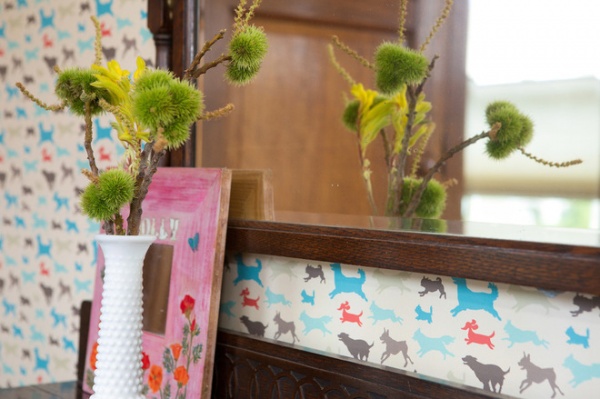
Fun wallpaper on the kids’ bedroom wall behind the Victorian armoire adds a retro touch.
Wallpaper: Every Dog Has Its Day, Spoonflower
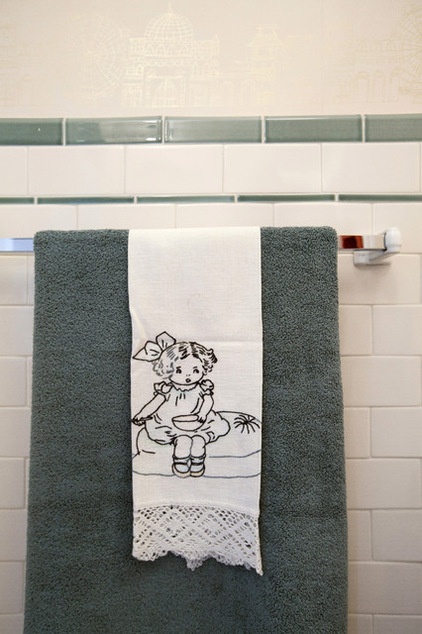
The kids’ bathroom is new and part of the top-floor project. In keeping with the age of the house, Miller chose a subway tile and contrasting liner for the walls. A hex tile in cream with bronze flower accents covers the bathroom floor.
Subway tile: 3- by 6-inch Bedford in Biscuit, Country Floors; tile liner: Seagreen R94, Pratt & Larson
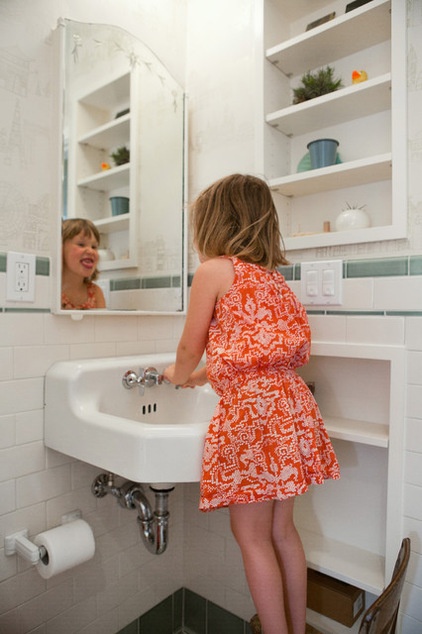
The client found this vintage sink at a salvage company and put it to good use in the kids’ bathroom. Against the tile, it looks as if it’s original to the house.
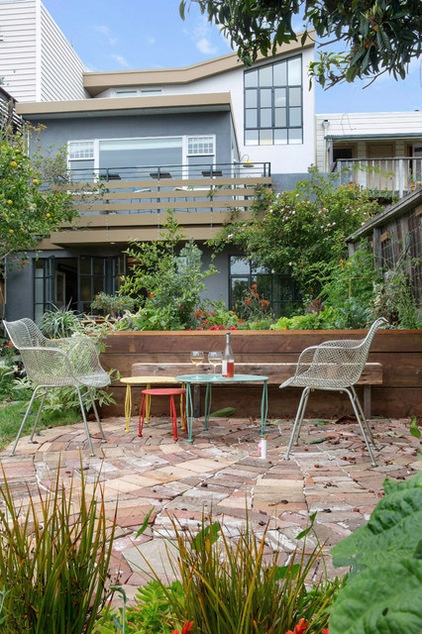
Bill Holt of Flourish Landscape Design transformed the backyard from a mostly grassy space to a subdivided retreat with specialized zones. “There are now planter boxes at heights for adults and kids, a play zone for the kids to tumble around and swing, perimeter planting and a funky brick pattern for the outdoor seating, and a fire pit,” Miller says. A truer patio was added near the house with thick stone pavers for outdoor eating and a grill.
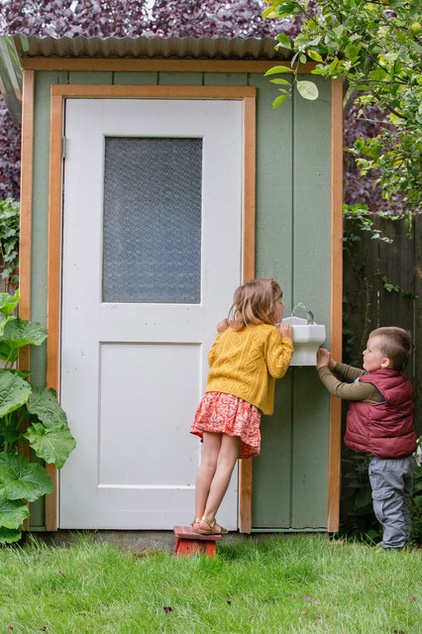
The exterior siding had to be replaced during the renovation, and some of the removed material was reused to create a small potting shed. A drinking fountain found by the homeowners on a trip to Chicago was also recycled and is quite popular with the kids.
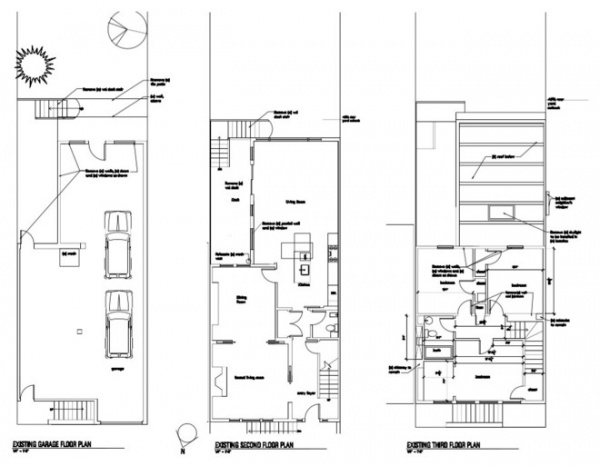
BEFORE: Here you can see how the previous garage took up the entire first floor.
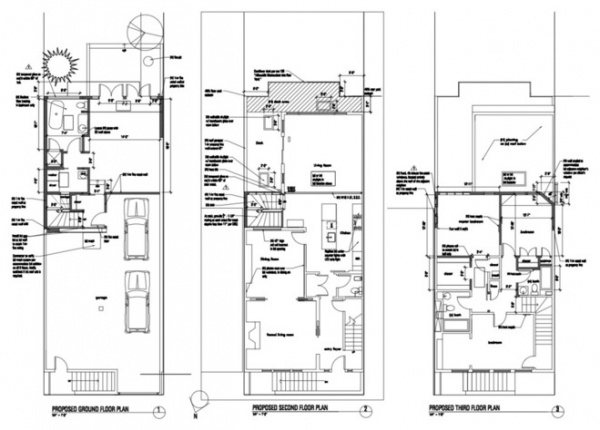
AFTER: You can see the subdivision of space in the rear portion of the lower-level plan (far left) in comparison to the “before” plan. New spaces on this floor include the entry, staircase to the second level, bathroom, laundry room and playroom.
The staircase and the exterior deck space are new on the second-floor plan (middle). The master suite, study and kids’ bathroom are new additions to the third-floor plan (right).
Team:
Interior design: Alden Miller Interiors
Architectural design: Heidi Liebes, Liebes Architects
Contractor: Travis General Contractors
Landscape design: Bill Holt, Flourish Landscape Design
Browse more homes by style:Small Homes | Colorful Homes | Eclectic Homes | Modern Homes | Contemporary Homes | Midcentury Homes | Ranch Homes | Traditional Homes | Barn Homes | Townhouses | Apartments | Lofts | Vacation Homes
Related Articles Recommended












