6 Shed-Inspired Homes Down Under
http://decor-ideas.org 11/21/2014 21:13 Decor Ideas
You don’t have to own land in the country to build a dream home using traditional techniques and style. This ideabook considers how to draw on the vernacular influences of the Australian shed for modest and often economical architecture that resonates with the local landscape.
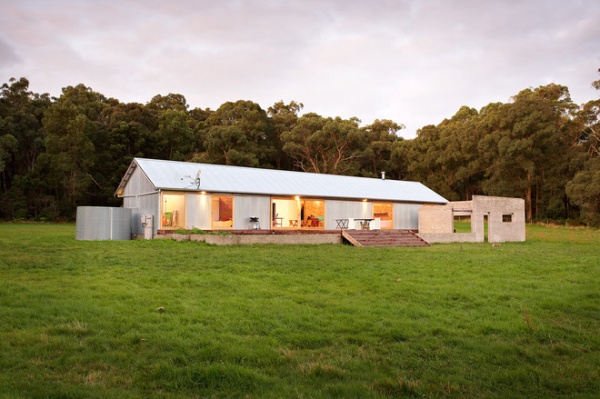
We start with Maxa Design’s Tonimbuk residence, because this project sums up the Australian rural vernacular perfectly. Drawing on the history of the site, the design responds to the agricultural use of the land, simple building techniques and materials typical of a shed.
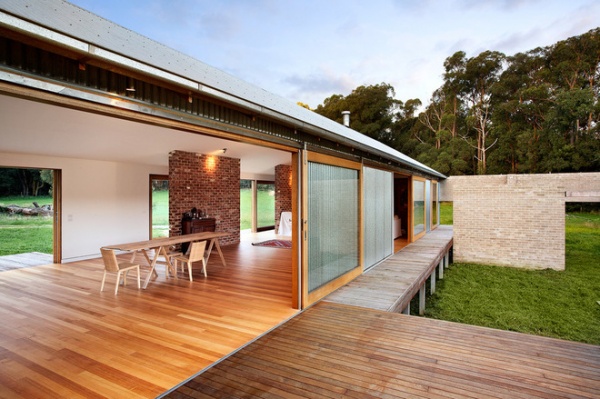
The agricultural response of the exterior is balanced by contemporary finishes in the living areas. Large sliding doors allow views to the wilderness that surrounds the site. The interior is split by masonry walls, some with open fireplaces, drawing on design techniques used at the turn of the last century.
See more of this house
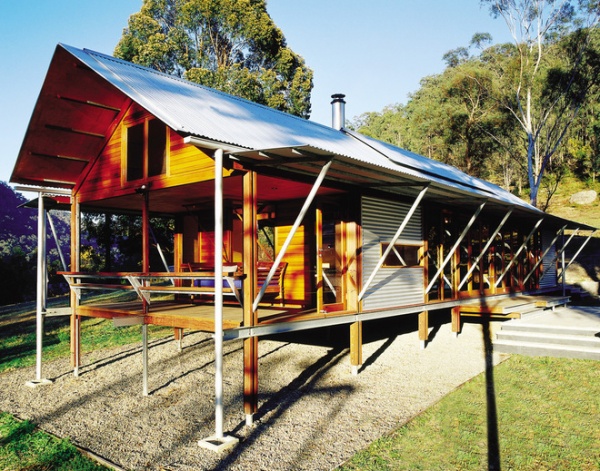
The St. Albans residence in Sydney has a palette of traditional building materials with contemporary detailing. The extended eave of the roof is detailed with precision to create a fine fascia line. CplusC Architectural Workshop was not shy in exposing the structure of this modern exterior.
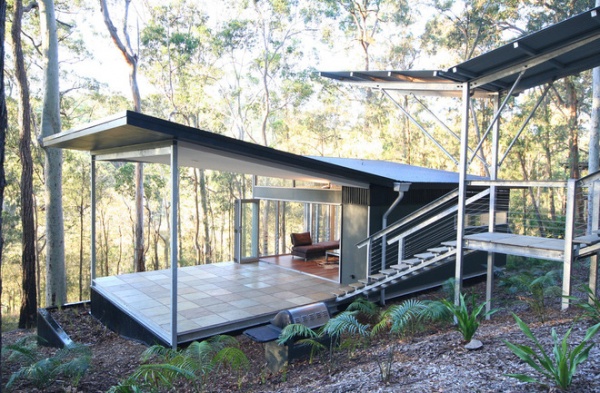
The traditional form of the shed lends itself to a series of sustainable measures, both passive and active. Given the butterfly roof design, water collection is a must. Similarly, solar photovoltaic cells can be placed on a roof pitched specifically to suit the best orientation of the sun and of the solar panels.
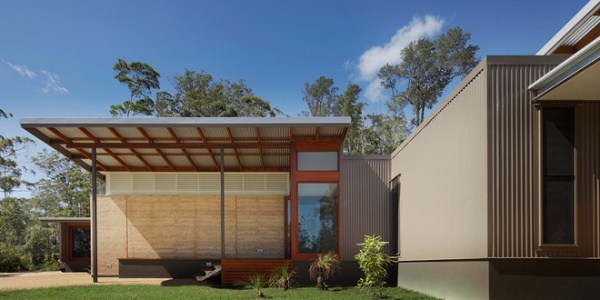
Tim Ditchfield Architects referenced the rural shed through simple roof form and detailing. Complementing the corrugated iron roof are rammed-earth walls influenced by the simple notion of sourcing from the land. The award-winning design takes advantage of sustainable initiatives, including solar power and thermal mass, and addresses fire safety at the same time.
See more of this project
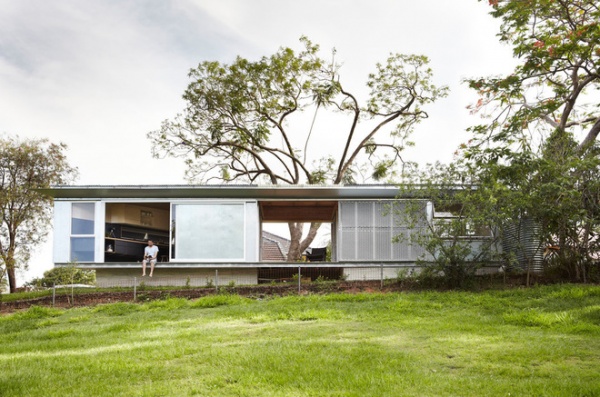
The simplicity of the shed form allows designers to concentrate more on detail. The Keperra House has a palette of corrugated iron, galvanized steel and ply- or pine-lined walls on a concrete slab. The form of the single consistent roof allows for a modular breaking up of the facade into treatments supporting concepts of private and public.
See more of Atelier Chen Hung’s approach to industrial simplicity
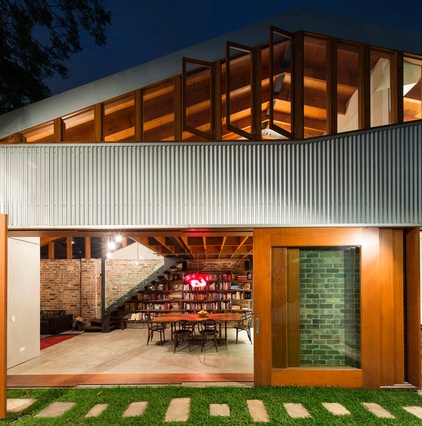
The Cowshed House, an industrial-style residence in Glebe, a suburb of Sydney, takes the vernacular to another level with constant reference to agriculture with a touch of fun. The mix of traditional materials, the finely composed yet distorted form, the repeated references to green pastures and, finally, the reuse and recycling of materials already onsite made this urban project, by Carterwilliamson Architects, a success.
Tell us: Whether you’re thinking about a new build in the countryside or want to share an idea about using rural tradition in architecture, please let us know in the Comments.
Related Articles Recommended












