Design Workshop: The Modern Wall Base, 4 Ways
When architects talk about details, we’re referring to the way the parts and pieces of a home come together: how they’re joined, how they intersect. And because a home has lots of intersecting materials, there are many details to consider in the design process. Ideally, they all support a single design language — an aesthetic. In contemporary architecture these details can range from the sublimely simple to the preciously fussy, with equally wide-ranging costs.
The baseboard detail is one of the more prominent details to consider. Baseboard protects a highly trafficked (and abused) part of the home and covers the messy joint between the finished wall and floor. Of course, modernists have always questioned the utility and the adornment of the traditional baseboard. This collection of base details showcases the aesthetic language of modernism: functional, spare, humble, minimalist and expressive.
Related: Design Workshop: The Art of Joining Materials
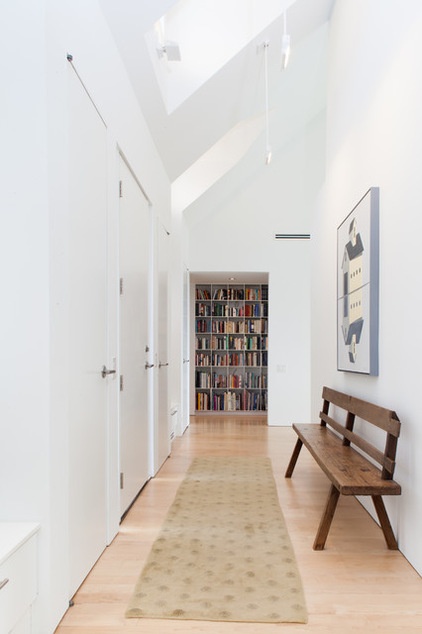
No Base
Eliminating the base altogether creates an ultraclean, simple look. Details that eliminate the baseboard are easier to keep clean — there are fewer areas to collect dust and debris. They also reduce the material, installation and finishing costs of a traditional baseboard.
There are trade-offs, though. The wall base is more susceptible to damage from vacuums and foot traffic. And there is less tolerance for error in what can be one of the messiest jobs in construction: drywall finishing.
Typically, a baseboard covers the lower edge of the drywall and eliminates the need to tape the lower edge. Eliminating the baseboard requires finishing the drywall.
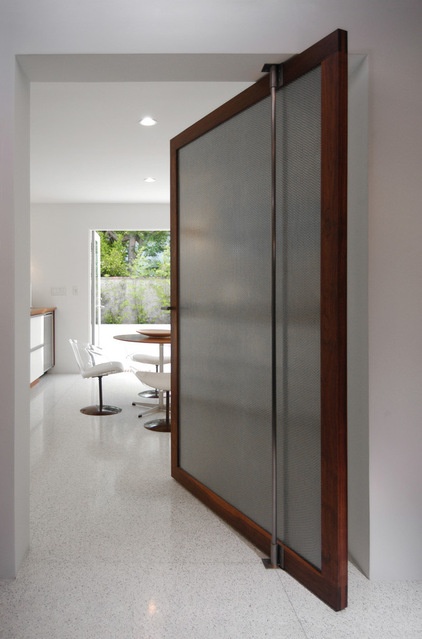
The joint between wall and floor should be kept open (with what architects call a small reveal) to allow the surfaces to move independently. This can make this detail especially unforgiving in remodels, where uneven floors will be apparent along the level base.
If you can live with the trade-offs and the imperfections of a no-base wall detail, it’s a wonderfully unpretentious look. Having lived with it in my own home for many years, I can personally recommend this look.
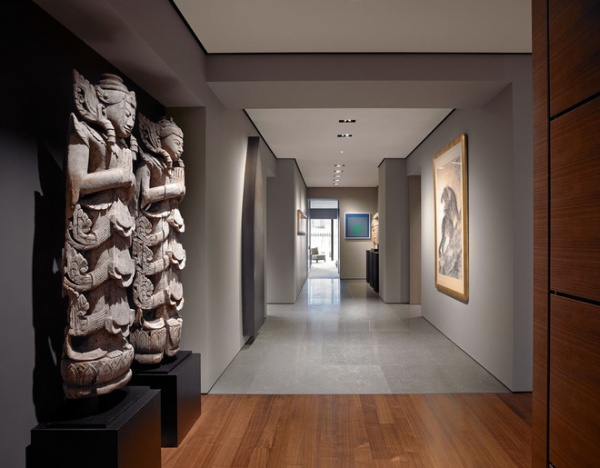
Reveal Base
The reveal is in every modernist designer’s toolbox. Separating and expressing the joint between materials is a common technique used in contemporary architecture. The reveal, or reglet, as it’s sometimes referred to, consists of a small piece of metal or plastic that sits between the base of the wall and the floor, creating a small shadow line between surfaces.
This detail adds a level of complexity to the previous example, but it provides a crisp, clean edge that’s easy to finish. It can be painted to match or contrast the wall color.
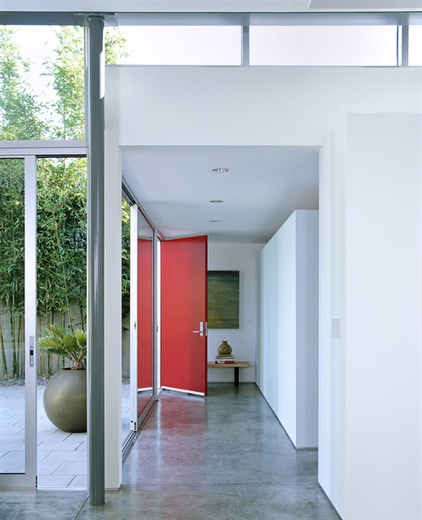
It’s especially nice when it’s used to separate different materials — concrete and drywall for example, which tends to make the wall look like it’s floating.
Such reveals can be purchased in many different sizes and profiles. A few of my favorite quality manufacturers are Pittcon Industries, Fry Reglet and Trim-Tex. Custom reveals can be site fabricated from almost any material as well.
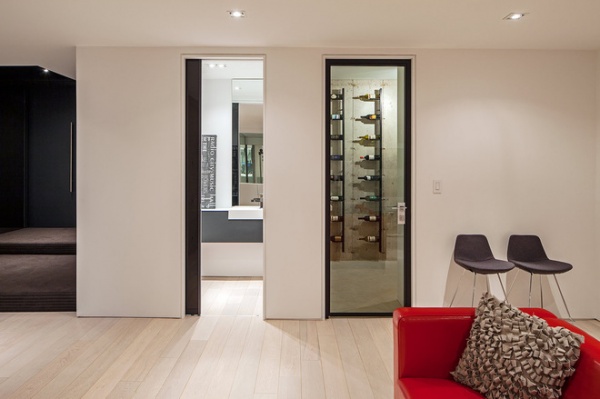
The reveal can easily be integrated into the larger design language of the project by carrying it through to the door and window trim. It takes a skilled contractor to make the reveal look as precise as this.
A solid wood trim board just above the reveal bolsters the strength of this detail. By tapering the top edge of the board (facing the drywall), you can leave room to add a finished skim coat of plaster to blend it into the wall, leaving a seamless but more durable edge.
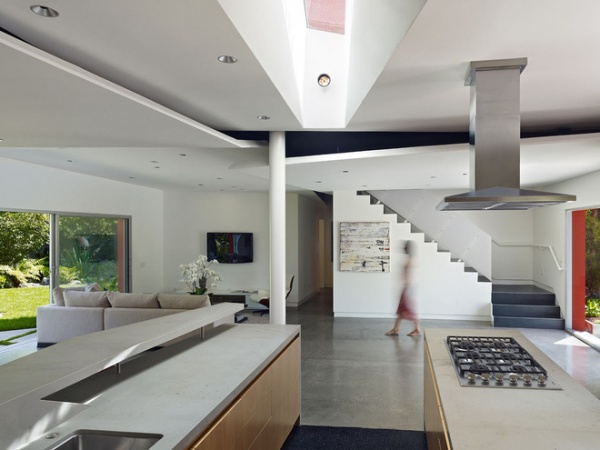
As the reveal gets taller and taller, it appears more as an inversion of a traditional base detail than as a reveal. With the base raised, the finished wall surface appears as a thin plane, which is appropriate here given the planar design language.
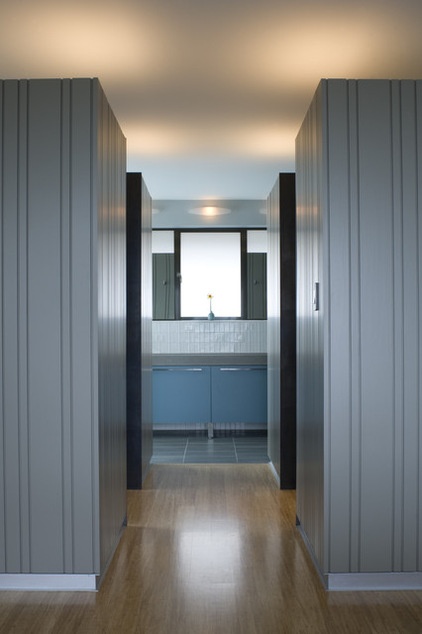
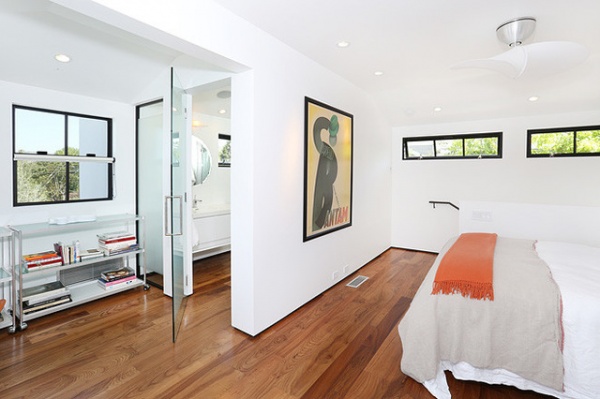
Painting the reveal black enhances the shadow effect, helps to distinguish the materials and conceals inconsistencies between the surfaces.
The care it takes to install and finish base reveal details make them costlier than a standard baseboard, but they are usually less costly than the next option.
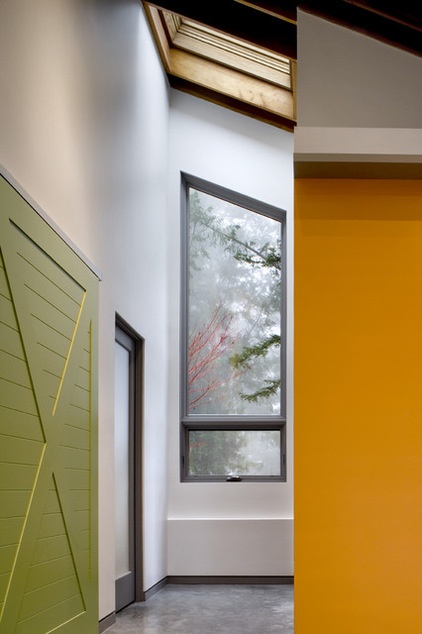
Flush Base
Combining the look of a baseboard with the benefits of no baseboard, the flush base addresses wall protection issues, minimizes the dust collection effect and marries well with a modern interior.
In this example it’s painted a medium gray to contrast the wall color and to be integrated with the door trim. It’s a subtle detail that clearly has its place within a larger order.
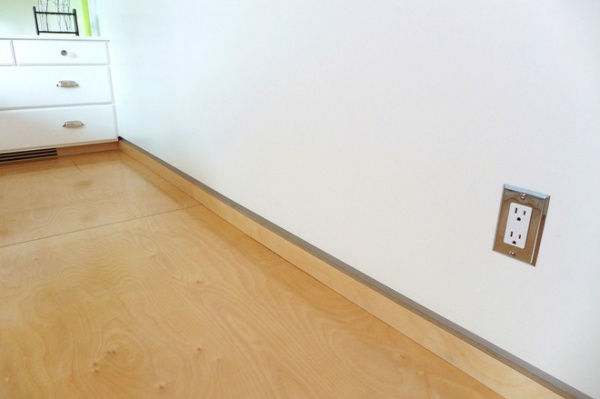
This flush base plainly expresses the material used for the floor. Exposing the material composition is a thoroughly modern, authentic approach to detailing. You can just make out the individual plies of the plywood at the top edge of the base.
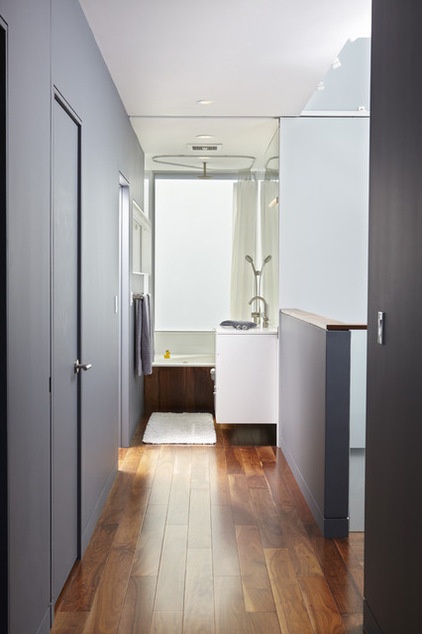
The base can be made of almost any material. Common ones are solid wood (for clear finish or paint) and MDF (medium density fiberboard) for painting. To prevent the joint from cracking, fasten both the finished wall surface and the base to the same underlying material, or substrate.
By nature, flush details require more planning to execute properly, keep the finished faces aligned and prevent cracking over time.
If you like this look, work with an architect to be sure it’s properly designed, the materially is properly specified and the construction sequence is thought through. It’s an expensive detail, and it’s worth doing right.
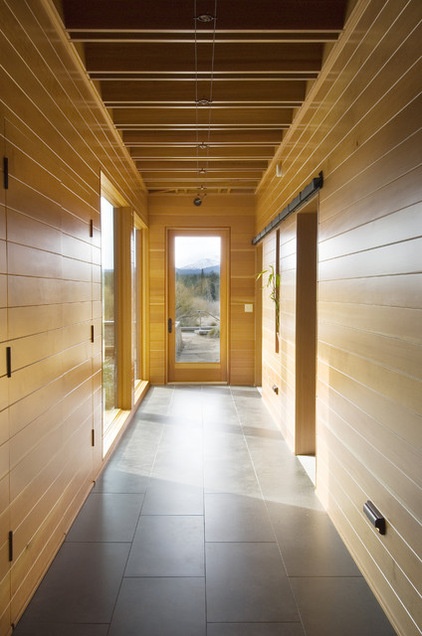
Perhaps the simplest of all flush-base approaches is to select a wall material that can double as the baseboard material, like this tongue and groove wood wall.
While there’s a tiny shoe molding in this instance, it’s possible to mill a reveal into the lower edge of the bottom plank to achieve the look of a flush base.
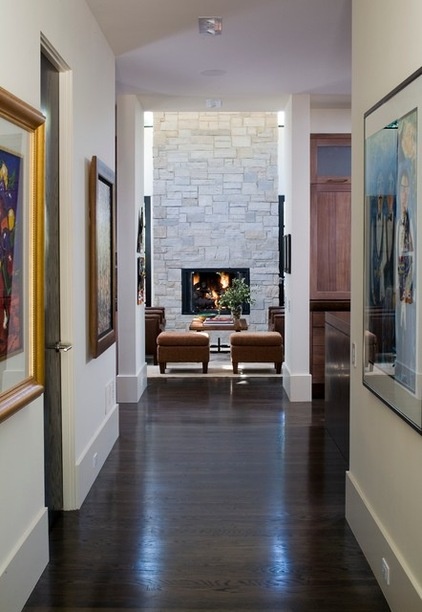
Applied Base
Not all modern design seeks to eliminate the base. We’ve discussed the functional benefits of the base, but here the aesthetic benefits come into play too.
Intentionally making the baseboard larger than it needs to be and increasing its proportional height are an excellent way to lend its function more presence.
You can see that the baseboard here is a pleasing complement to the space, height-wise.
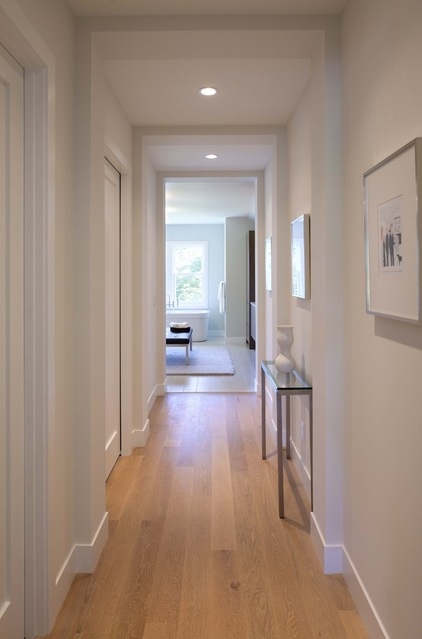
The base here adds a fine shadow line, but it is modest, without excessive detail or ornament.
With smaller trim profiles (less than 5½ inches tall), I prefer a thinner trim stock (¾ inch). Likewise, the taller it is, the thicker it should be (1 inch or more).
Test your selection using a full-scale sample. It will help you get a feel for the weight of the material and make the right choice.
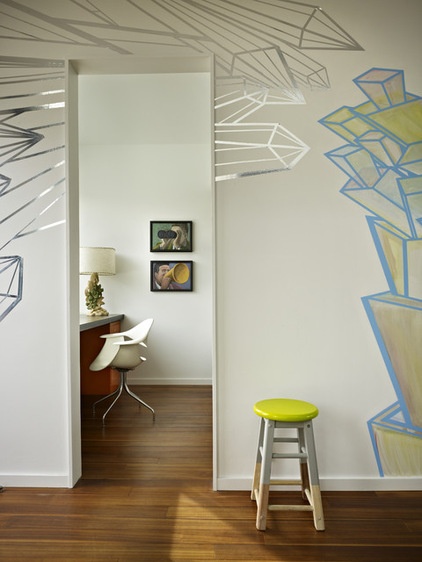
Pushed to its logical minimum, the base here transitions into the door detail. Just as the decision can be made to go large, so too it can be to go very small.
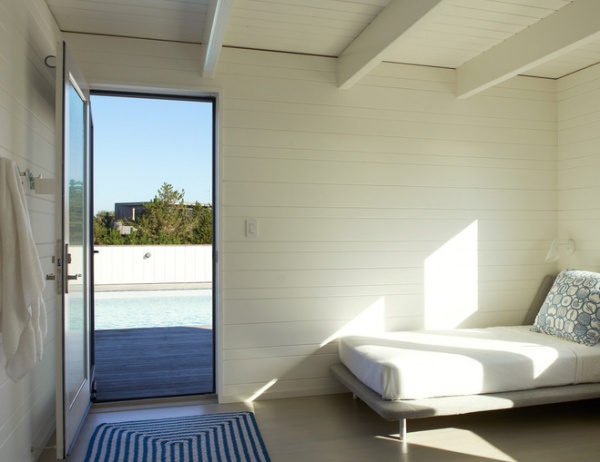
The applied base when kept to a minimum is perhaps the most functional of all, carefully balancing material and finishing costs, common construction practice and aesthetics in a humbly appropriate solution.
More: Design Workshop: The Art of Joining Materials












