Houzz Tour: Traditional Meets Transitional in a Townhouse
These clients inspired interior designer Charmean Neithart to “just say yes” to everything. Whether it was fitting a bathtub into a tight master bathroom, getting a chair reupholstered in three days with fabric that needed to be shipped from London, taking the couple on just about every shopping trip with her or even mock washing her hair in a shower stall space, the designer just went with it. The couple had downsized from a larger house into this townhouse in Pasadena, California. “This couple absolutely loved the design process, and they were very discriminating but could not have been more pleasant about it,” Neithart says. The trio had great chemistry, and it shows in this gutted and redesigned home. In fact, the couple’s standards impressed the designer so much, she told them that if they ever sell their home, she wants to buy it.
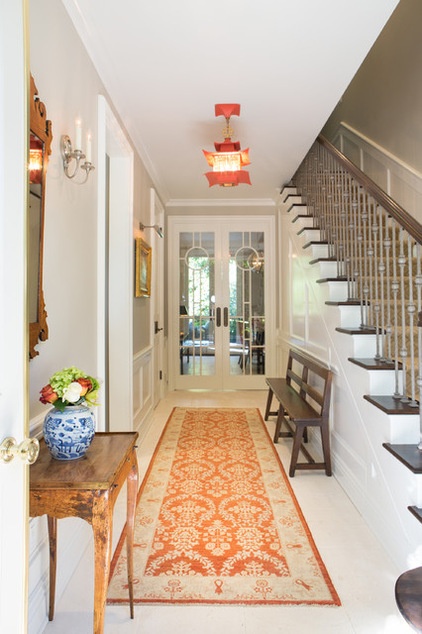
Photos by Erika Bierman Photography
Houzz at a Glance
Who lives here: A couple and their dog
Location: Pasadena, California
Designer: Charmean Neithart
Size: 1,603 square feet (149 square meters); 2 bedrooms, 2½ bathrooms
That’s interesting: Their dining room chairs were made from a neighborhood tree that had fallen during a major windstorm in 2011.
Her clients had traditional taste and a talent for finding beautiful antique furniture, but Neithart knew she had to throw in some transitional elements to give the overall design a fresh feel.
In the home’s entry, the tone is set. A colorful custom pagoda-style pendant light foreshadows some of the more transitional and eclectic touches seen throughout the house. “I knew we wanted something fun and whimsical as soon as you walk in the door,” Neithart says.
One homeowner loves the color persimmon, so the designer made sure the warm hue had a strong presence. Beautiful custom pocket doors and a walnut staircase rail, custom fabricated with hand-painted iron balustrades, show the level of craftsmanship used throughout the home. The clients also love pewter and chose it for the interior door hardware. Soft creamy limestone floors from a quarry in Turkey create continuity throughout the first floor.
Wall paint: Revere Pewter, Benjamin Moore; staircase railing pattern and paint: custom, Ken Moffatt; pagoda lantern: Chameleon Lighting, via Thomas Lavin
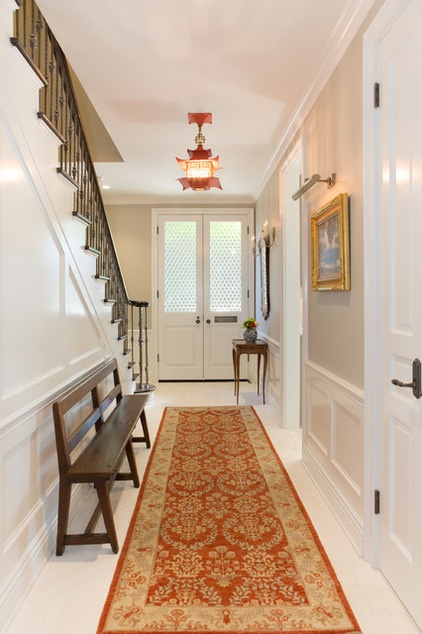
The front doors were custom made with locally fabricated panels made from vintage glass bottle bottoms. “Custom craftsmanship is what makes a room really special,” Neithart says. “My clients paid so much attention to detail with this project and did everything so well that I joke with them that if they ever sell, I’ll be the one buying it from them.”
Some of the details you cannot see are the radiant heating in the quiet flooring, the soundproofing, the organic insulation composed of shredded blue jeans and the hand-milled moldings.
Bottle glass door panels: Sunshine Glass
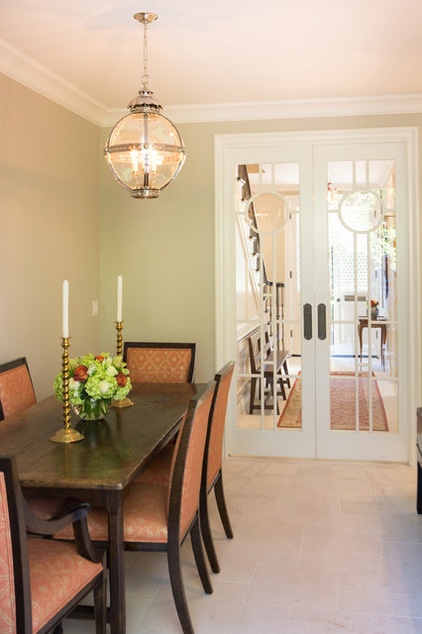
Just beyond the pocket doors, the chairs tell a special story. “My clients wanted really special dining chairs to go around their existing dining table. We searched high and low but were coming up with nothing,” Neithart says.
In 2011, after a powerful windstorm blew through Pasadena, damaging and toppling numerous trees, one of Neithart’s favorite collaborators and sources, Susanne Hollis, saw a giant fallen live oak blocking the road (not far from this townhouse) and said, “Oh, my God, I want that tree!” She had a crew come to haul the wood back to her shop. When Neithart came in with clients looking for very special chairs, Hollis went out on a limb and proposed making some from the tree.
“The homeowners were totally into it; in fact, during the two months when the chairs were being made, they’d stop by the shop to visit them,” Neithart says. She sourced a beautiful fabric in one of the owners’ favorite colors for the upholstery. “The wood is so beautiful and special; it was a labor of love,” she says.
Cheyne Globe Lantern in nickel: Vaughan
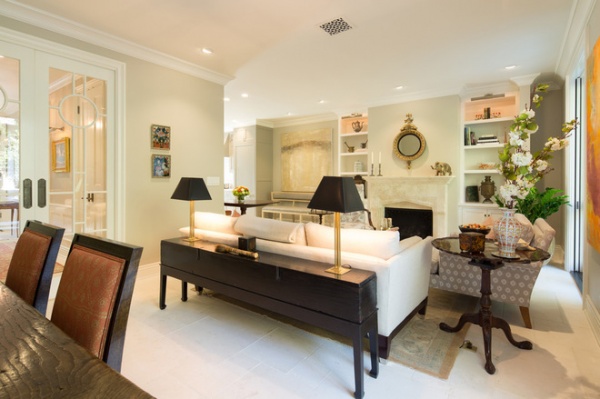
The dining area is open to the living room.
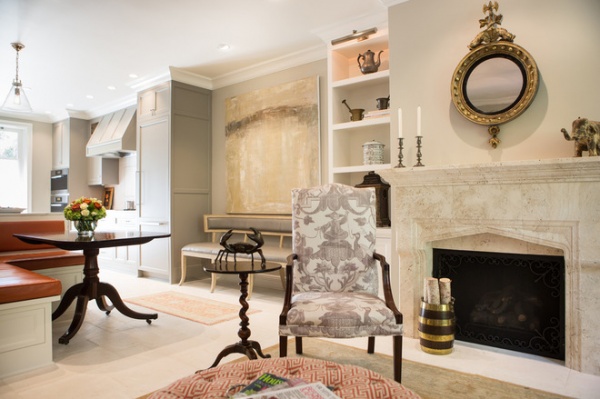
This chair is a family heirloom inherited from one of the homeowner’s mothers. Neithart had it reupholstered in a fabric portraying an Asian scene, which she found in London. (This was the job she completed in three days, from overnighting the fabric to getting the finished product.) The dolphin mirror over the gas fireplace is from a castle in the U.K. It was in 15 pieces, but Hollis restored it beautifully. The fireplace has a new travertine surround, and they painted the inside of the fireplace black. Neithart also added a custom hand-forged built-in fireplace screen.
The homeowners never stopped surprising Neithart. Although they love traditional furniture, they became enamored with two large abstract paintings by artist Johnny Apodaca. One can be seen over the long, curved bench.
Bench: Oly; fireplace surround: travertine in Sand, Materials Marketing
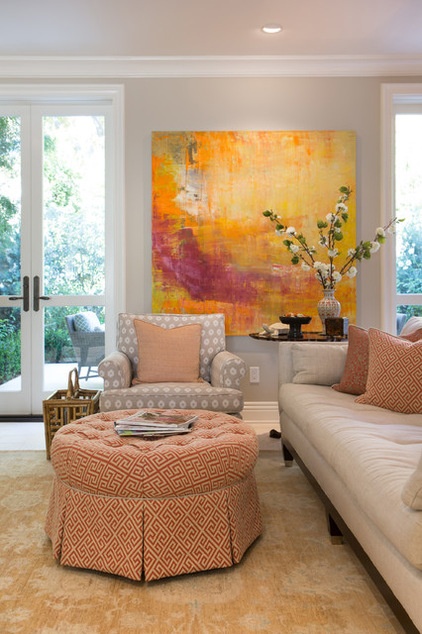
Neithart planned the rooms’ color palettes around Apodaca’s large artworks. The homeowners found them in one of their favorite places: Carmel, California. “They wanted to bring some of Carmel to their townhome,” Neithart says. Knowing her clients love a good story behind their pieces, she brought them back some Fortuny fabric, seen on the sofa’s throw pillows, after visiting the factory in Venice.
The subtle worldliness of the home continues with vegetable-dyed Persian rugs grounding most of the rooms. “Vegetable-dyed rugs have natural colors. They are very earthy and look like watercolors,” the designer says.
Throw pillow fabrics: Tao Fretwork in Coral by Brunschwig & Fils and Irani in Pomegranate by Fortuny
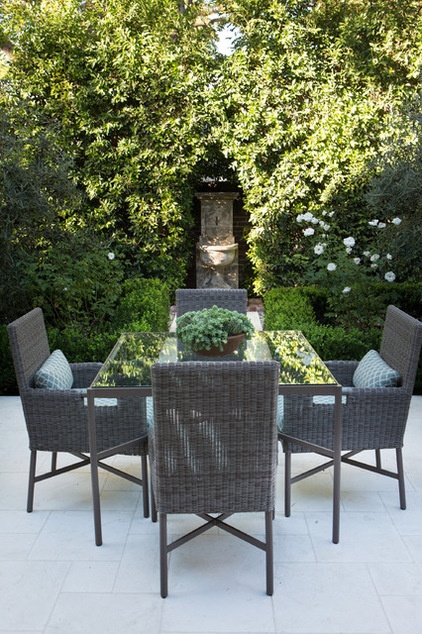
French doors lead to a lush and private backyard space. A beautiful limestone fountain serves as a calming focal point.
Fountain: Jan de Luz
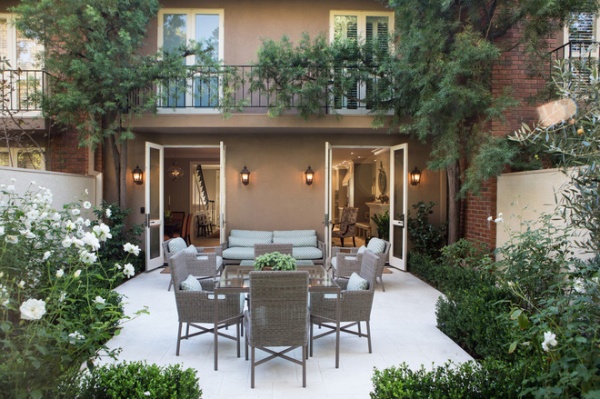
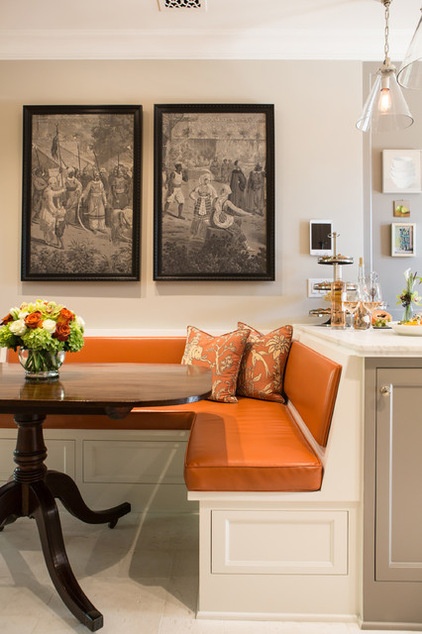
A kitchen peninsula (right) provides a spot for prepping and serving. In the original plans from the architect, this area between the kitchen and the living room was an empty pass-through, so Neithart proposed a banquette. It took quite a bit of cajoling, as her clients feared it would be too modern. “I assured them they could slip a traditional table right in,” she says. “Now they tell me it’s their favorite spot in the house!”
The pedestal table and persimmon-colored upholstery suit the homeowners’ tastes to a T, while the banquette adds another transitional element. The artwork is framed pieces of 19th-century British colonial–era wallpaper salvaged from a damaged home. Neithart had found it earlier and saved it for just the right job. “My No. 1 tip is that when you see something you love, buy it. I promise you will find a place for it, and if you wait to buy it later, it will be gone,” she says.
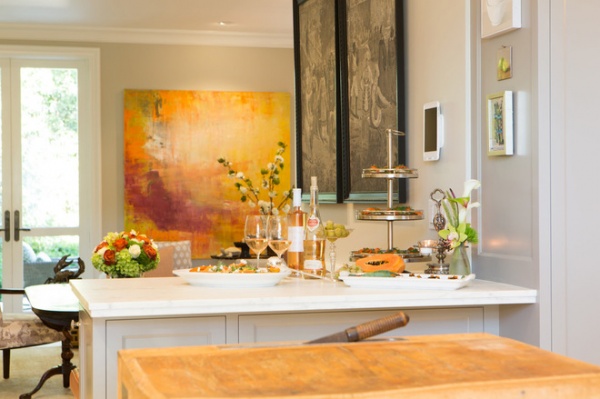
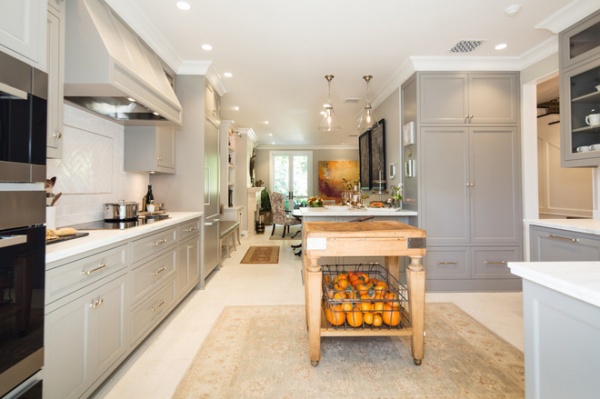
“This kitchen was so perfect and sparkling, I needed to throw a big chunk of vintage in there,” Neithart says. She went shopping with her clients for a movable island piece without a clear vision of what it would be, just that they would know it when they saw it.
Cabinet paint: River Reflections, Benjamin Moore
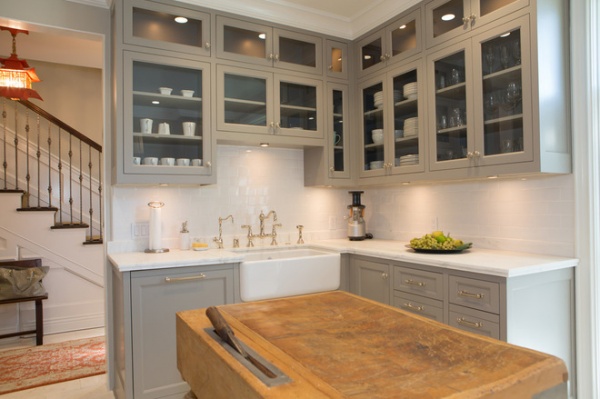
When they spotted a vintage 19th-century butcher block table that came with its original cleaver, they knew they’d found their island. Neithart had the table thoroughly cleaned so that they could chop right on its surface, and added a shelf underneath for storage.
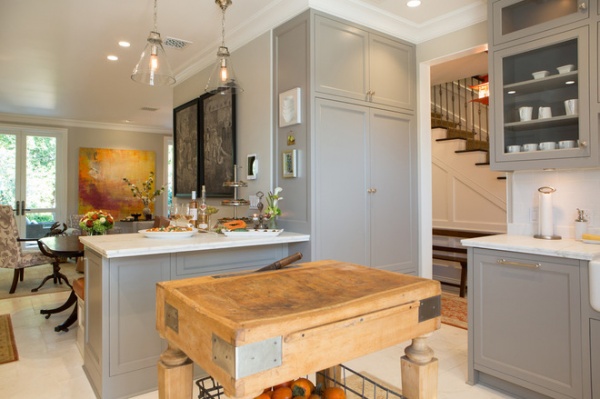
The butcher block table is a great contrast to the elegant cabinets and Carrara marble countertops. “I never recommend Carrara in the kitchen. It’s gorgeous, but it’s so soft that it gets scratched and damaged,” Neithart says. “But they had to have it and insisted they would keep it clean.” After sending a half-joking waiver about the Carrara via email, the designer signed off, and every time she’s been back to visit, she’s noticed that they keep it pristine.
She says she also would not usually recommend using a Persian rug in a kitchen, but again, these homeowners are meticulous, and it has stayed in great shape.
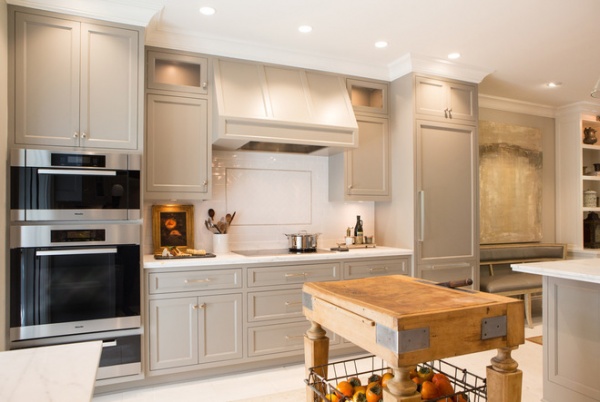
“You have to give the eye places to rest,” Neithart says. A tile backsplash in a chevron pattern with a gray liner over the range is one such place.
Note the way the painting on the right provides a transition between the kitchen and the living room.
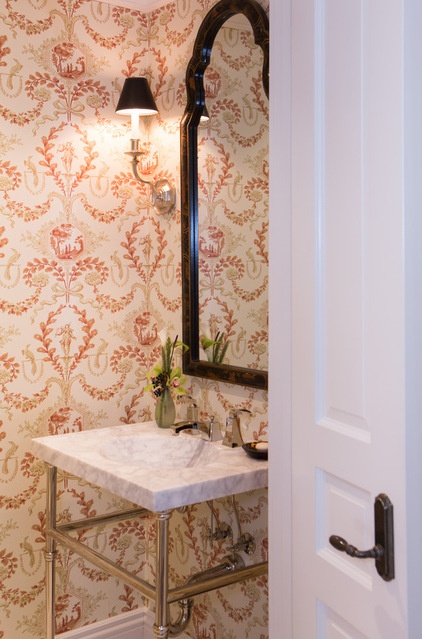
For the powder room, the clients fell in love with this wallpaper at a showroom but were a little nervous about using it. It’s a traditional pattern full of jesters, rendered in new colors.
Tip: Do whatever you want in a powder room. A closed door can keep it from distracting from the rest of your home’s design. “My clients were a little worried this would be too busy, but I told them, ‘That’s the point!’” Neithart says.
Wallpaper: Lee Jofa; sconces: Chameleon Lighting via Thomas Lavin
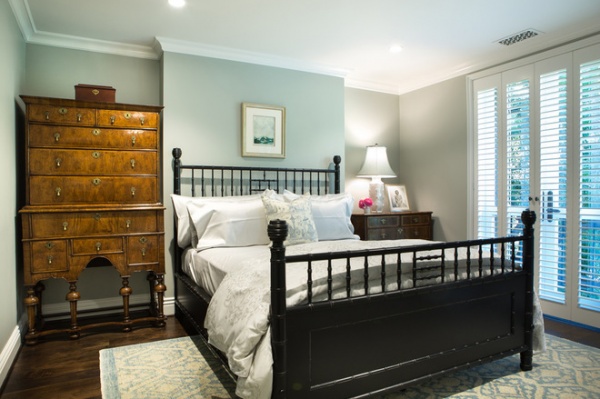
“Not using window treatments in the house was another transitional thing we did,” Neithart says. They used shutters in the bedrooms for privacy and translucent glass in the bathrooms where needed.
Her clients found a rare English William and Mary highboy chest (circa 1710 to 1740) for their master bedroom.
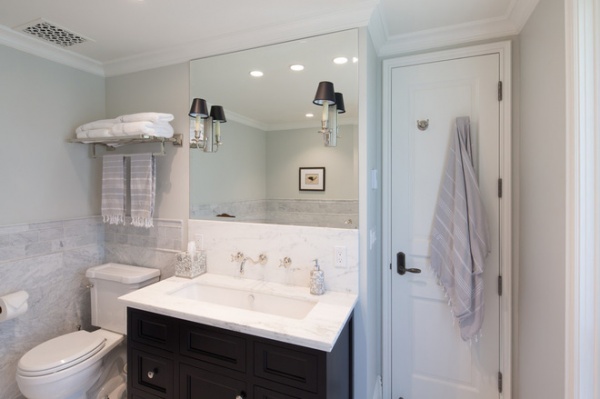
The homeowners had strong ideas about everything they wanted to squeeze into their master bathroom. The only thing Neithart had to say no to was having two sinks where they wanted room to stand side by side. “It just wasn’t possible in the space. It would have looked terrible,” she says. Instead, she gave them a long trough sink where they could still fit next to each other. “The trough also added another nice, complementary transitional element,” she says.
Note how the backsplash extends to 14 inches high. This is a modern touch that gives the room a transitional look. Functionally, it works well with the space-saving wall-mounted faucet too.
Sconces: Chameleon Lighting via Thomas Lavin; all tile: Ann Sacks
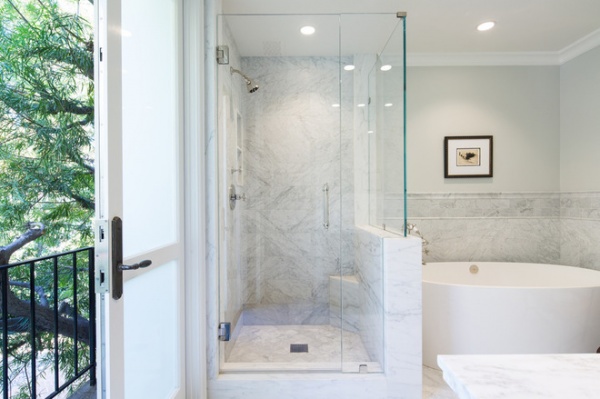
Calming marble and clear glass help make the space feel larger than it is. One of the owners simply had to have a bathtub in the master bath, as well as a separate shower. This involved using the most diminutive tub Victoria + Albert had to offer, and lots of mock showering to make sure the stall space would be roomy enough. Neithart’s client would step into a space the stall’s size and pantomime all the things she needed to get done in the shower, dragging her interior designer right in with her, instructing her to mock wash her hair. It’s a great example of the wonderful chemistry between the designer and her clients. “Finishing this project was a long, labor-intensive process, but we kept it fun. We joked that we were our own reality-TV show,” Neithart says.
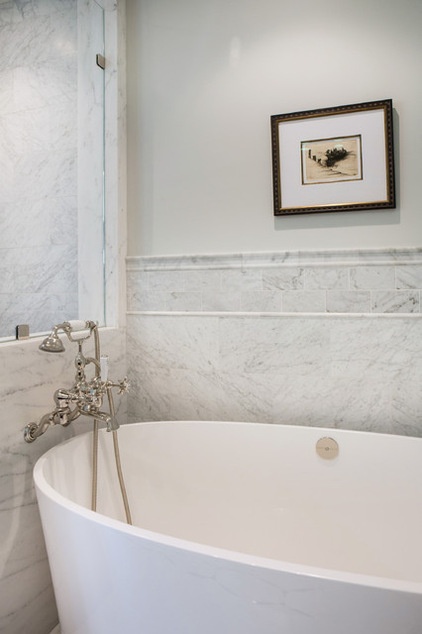
Neithart used 6- by 12-inch tile for most of the tile wall, then a cigar liner, then a 2- by 4-inch border topped by a chair rail.
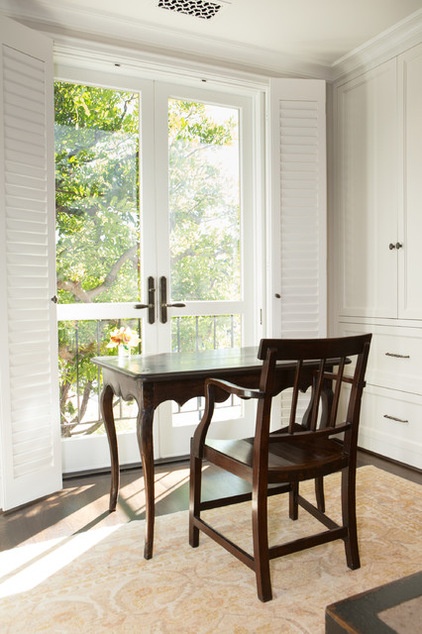
The second bedroom serves as an office and a lounge. A Persian rug grounds the room, and custom glass doors offer an inspiring view from the desk.
Vent covers (throughout house): Pacific Register
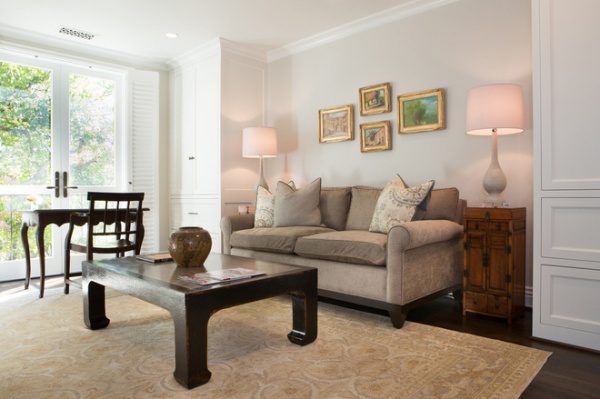
The sofa is a sleeper for guests. The reproduction Chinese table has a stone top and adds another transitional touch. Neithart composed a small gallery wall of paintings the homeowners purchased in Carmel. The tall cabinets serve as extra closets for the couple, who have only one modest closet in the master suite.
“I learn the most interesting history lessons from furniture,” Neithart says. The side tables are repurposed 19th-century Korean street vendor chests. The vendors strapped them to their backs to carry them to market.
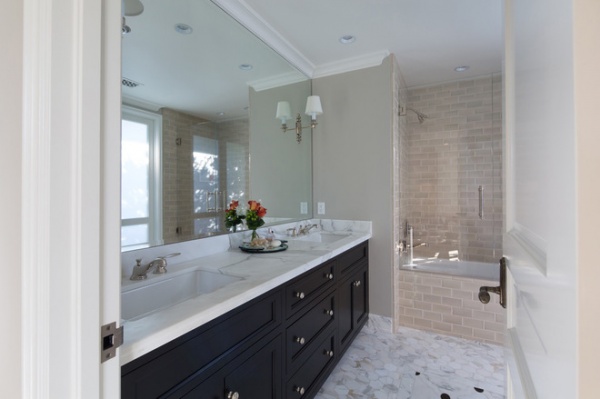
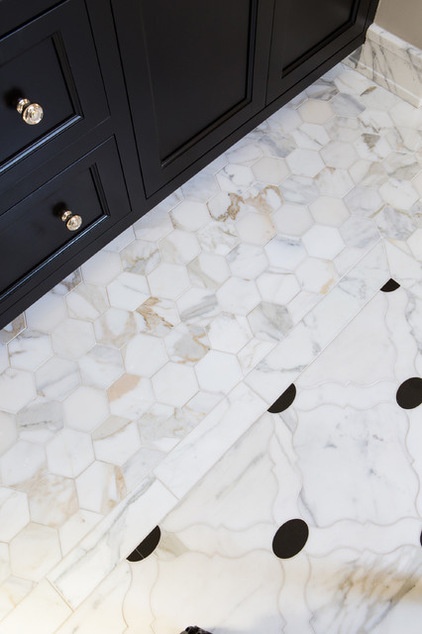
Neithart brought in transitional elements via clean lines and a tile rug in the guest bathroom.
Tile rug: Ann Sacks; sconces: Barbara Barry for Visual Comfort
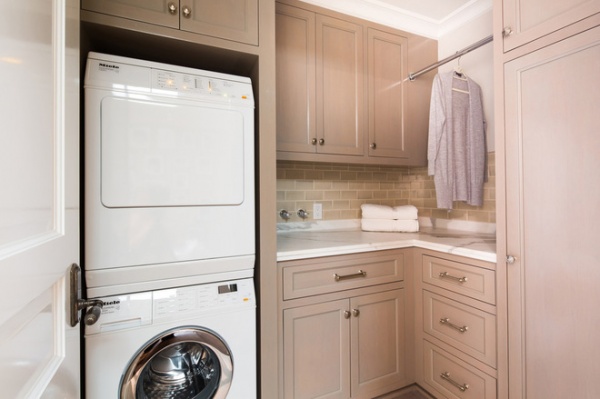
The designer made the most of the tight laundry room space, getting lots of storage, a drying rod and a broom closet to fit. One small solution made a big difference: She put the water shut-off valves to the right of the machines. This saved room, as valves behind the machines would have made the machines jut farther out into the room. Also, the machines do not need to be pulled out for access to the valves. “We simply dressed them up with pretty plumbing,” she says.
“This home is a great example of how you can make a relatively smaller home function very well with design,” Neithart says. When the homeowners first bought the townhouse, it was a mess; they sat in the living room wondering what in the world they’d done. While the renovations took a long time to get exactly right (a year and four months), they could not be more thrilled with the results. The decision to downsize from a large house to a townhouse was a great one for them.
Browse more homes by style:
Small Homes | Colorful Homes | Eclectic Homes | Modern Homes | Contemporary Homes | Midcentury Homes | Ranch Homes | Traditional Homes | Barn Homes | Townhouses | Apartments | Lofts | Vacation Homes












