Houzz Tour: Prairie Grain Bin Turned Bucolic Retirement Home
http://decor-ideas.org 11/18/2014 04:13 Decor Ideas
The prairie structures of Great Falls, Montana, have always captivated retired art teacher Kate Morris. Driving through the undulating, grassy landscape, she imagined someday turning one of the conical metal buildings made to store grain into a home. After inheriting about 250 acres of prairie land from her father, she put her dream into motion. She bought a large grain bin, had it constructed on the property — and then hit a wall. “Being an artist, I thought I could build a house from it myself,” she says. “Which was crazy.”
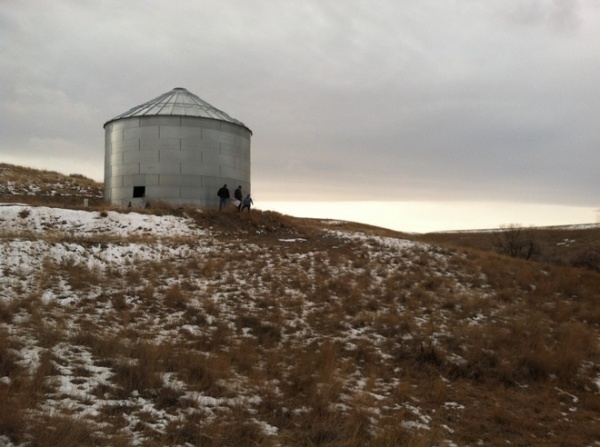
Houzz at a Glance
Who lives here: Kate Morris, a retired art teacher
Location: Great Falls, Montana
Size: 900 square feet (84 square meters); 1 bedroom, 2 bathrooms
That’s interesting: This house was constructed from a grain bin.
BEFORE: So there the grain bin (shown here) sat for nearly eight years. After Morris retired from her teaching gig, and after a couple of years she spent taking care of her older brother, serendipity came calling. She knew she needed professional help to make her dream a reality, and by chance she was reunited with Nick Pancheau, an architect whom she had taught in grade school, and whose younger brother she had also taught. She explained her grain-bin idea to him over the phone, and “he just got it,” Morris says.
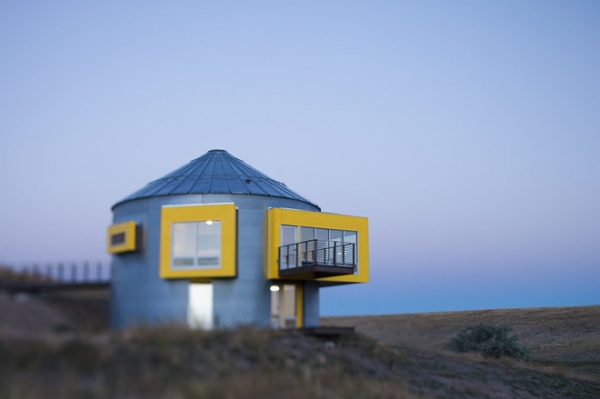
AFTER: Pancheau’s design kept the spirit of the structure intact by creating a floating box on the inside for living that punched out through the sides to take advantage of the bucolic surroundings.
A deck that extends off the living space is a great spot for watching migratory birds around the reservoirs below.
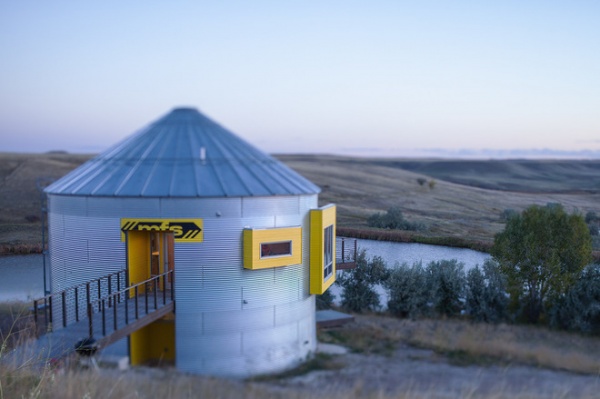
The grain bin is 36 feet in diameter and eight rings high. That’s grain-bin speak for about 20 feet (walls only).
Pancheau swooned when Morris told him she wanted a bridged entryway connecting a hill to the second-floor living space. “It’s a dream statement from a client,” he says. “Very rarely do you have the opportunity to do something like a bridge. It’s practical and beautiful, and a great opportunity to work with the site.”
With high winds in the area, he had to protect the entry. He did this by carving into the bin and creating a recess entryway wrapped in yellow painted siding. “It’s like a warm beacon that you immediately recognize as the entry if you’re a guest coming across the hill,” he says.
For the exterior color, Pancheau looked to the corporate logo of the grain bin manufacturer MFS, whose bright yellow logo remains on the portion above the entryway. He matched the yellow from that trademark to accent the punch-outs.
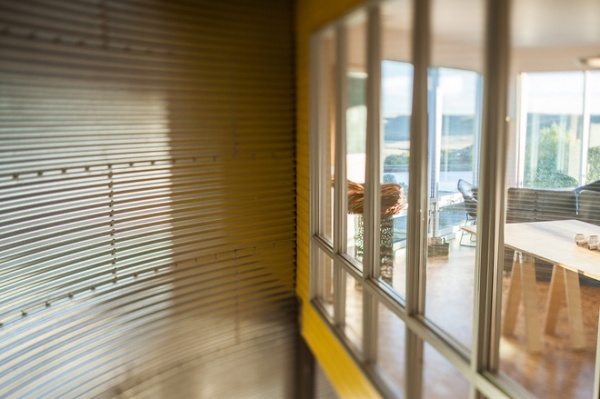
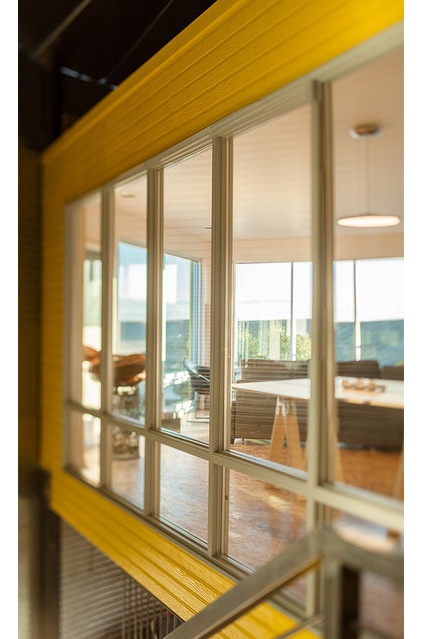
Inside the grain bin, you can see how the living space forms a contained, insulated box within the metal structure. Stairs lead down to unfinished space below, where Morris keeps an art studio. There’s also a conditioned bathroom, a laundry room and a mechanical room there. Morris ran utility lines onto the property to provide power and water to the home.
“I’d never been inside an empty grain bin before,” Pancheau says. “It was quite remarkable. Incredibly simple and utilitarian. It’s a magical space inside. You could just put a cot on the lower level, and it’d be a beautiful space as is. We really wanted to preserve the knowledge that you’re inside a grain bin.”
Finding a large enough grain bin had been difficult, Morris says, but finding someone to build a house inside was even tougher. Again, serendipity struck one day while she was in her local building supply store showing her blueprints to an employee. In walked Tom Skovron, and the employee asked him if he was up to building the grain-bin home. “Tom said, ‘Sure. I built 300 grain bins as a kid. Never built a house in one, though,’” Morris recalls.
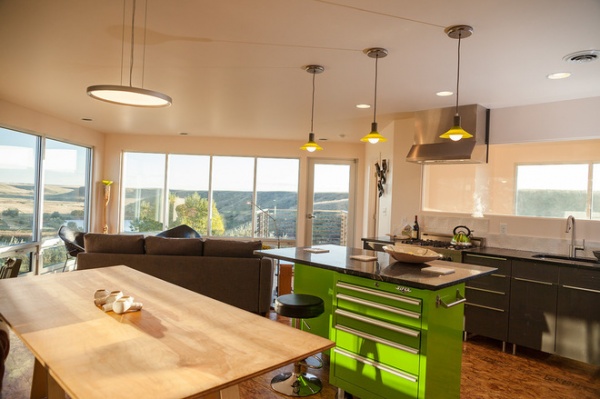
For the kitchen, Morris came up with the idea for a tool chest island, which is basically a piece of soapstone glued on top of two tool chests. “They’re real functional and clean and have amazing drawers, which I like better than cupboards,” she says.
She was leaning toward stainless steel but found these viper green ones on sale. They happened to match the green glass shades that Morris made for the pendants. She also made the ceramic tiles for the backsplash.
A window connects the kitchen to the bedroom and allows morning light to flood in and illuminate the interior corrugated metal shell of the grain-bin wall.
Cabinets: Ikea
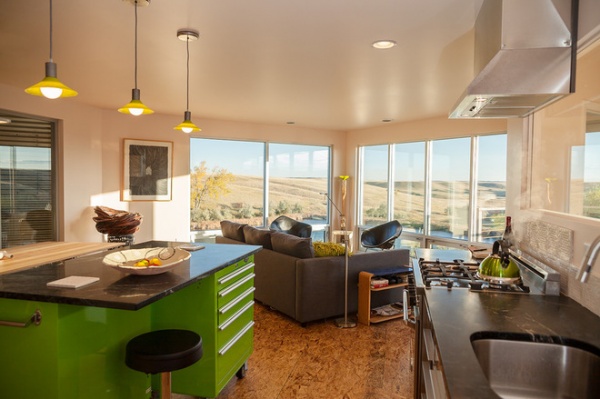
The floors are OSB plywood with a water-based polyurethane finish that Morris applied herself. You can still see the original stamped markings that detail the lumber grade.
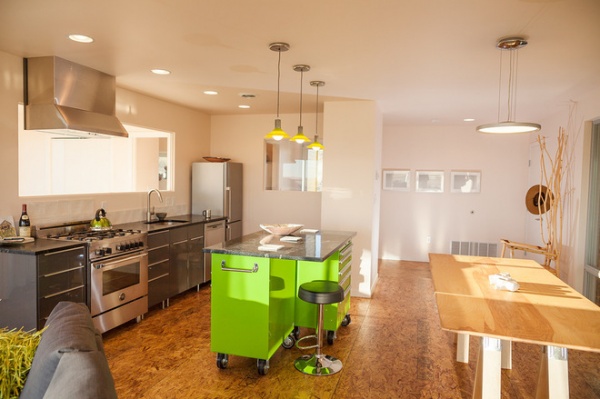
Morris, who had been a furniture maker for a few years, fashioned the dining table from a piece of plywood and two sawhorses. “I haven’t decided what to do for chairs yet,” she says.
The window to the right of the refrigerator is where the front door is, providing a view straight through the home and out to the prairie for someone entering the home.
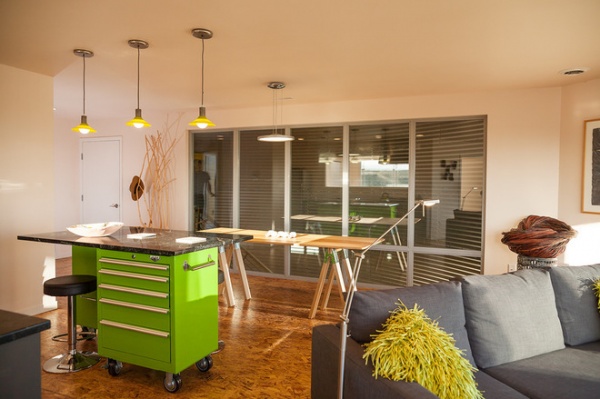
A wall of windows near the dining table looks out to the interior walls of the grain bin.
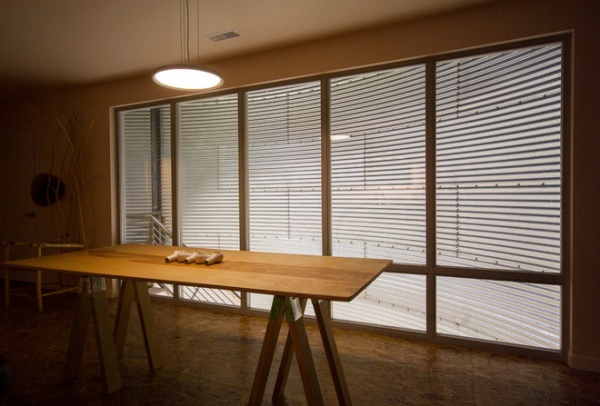
At night, with the studio lights on, the effect is particularly stunning.
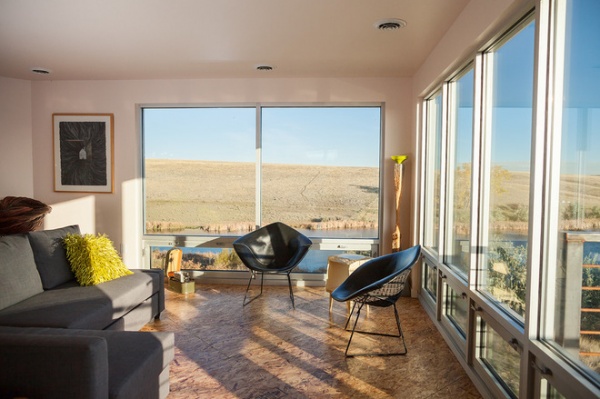
The living room cantilevers out from the grain-bin walls. With windows on both sides, there’s a panoramic view of the prairie and reservoirs below; Morris keeps the reservoirs stocked with various kinds of trout for fishing.
She bought the vintage Bertoia chairs at a local library auction.
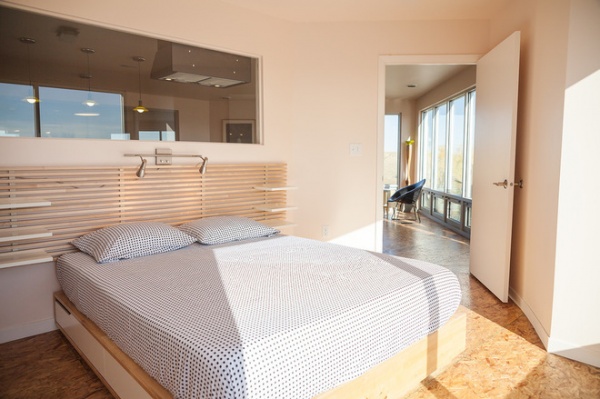
Morris wakes up every morning facing the sunrise.
Bed: Ikea
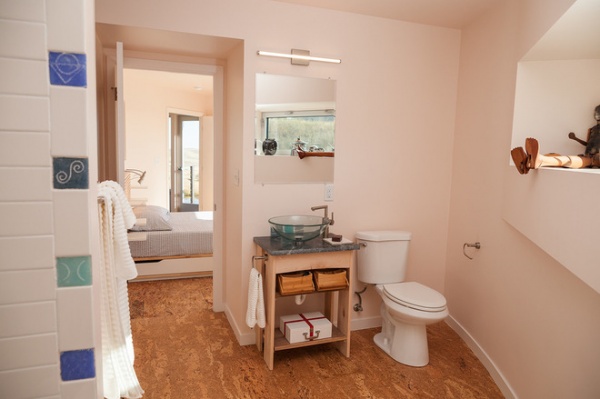
The cork flooring in the bathroom has a tone and pattern similar to that of the plywood floors elsewhere.
Morris created the tiles for the shower. To the right you can see the curving grain-bin wall, from which a small window punches out.
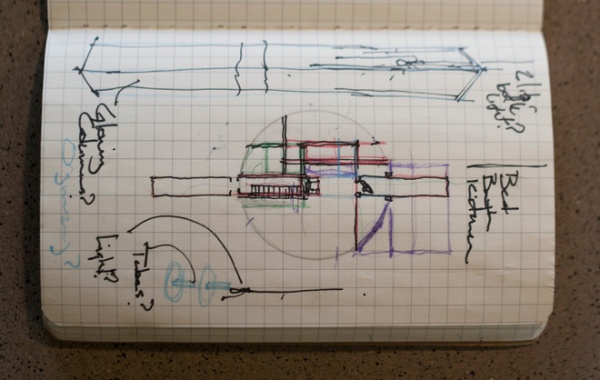
Here’s an initial concept scribble that Pancheau did as he was planning how things would work in the grain bin.
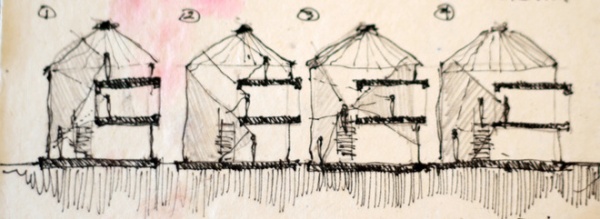
Here’s another sketch from when Pancheau began working with the punch-out concept.
See other architects’ sketches
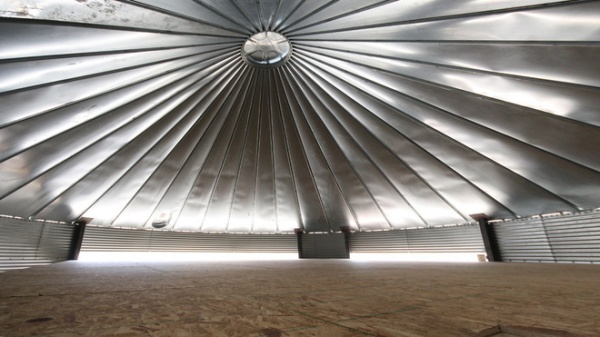
BEFORE: Though this photo was taken during construction, the conical roof of the grain bin remains intact. If you got out a ladder, you could crawl on top of the living-box space and this is the view you’d see.
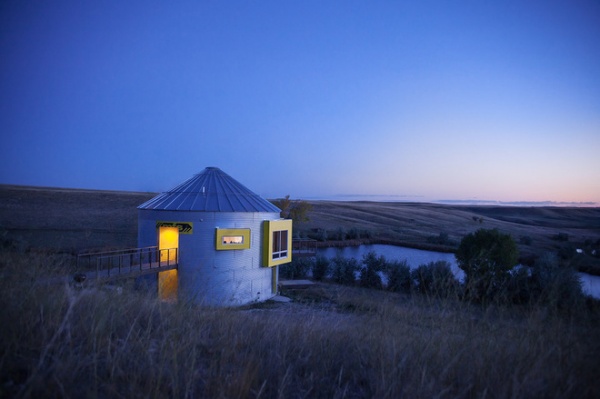
AFTER: Morris’ father bought the land after he retired. “My mother told him to do something with his money, so he ran an ad in the paper asking for hunting and fishing property,” Morris says. Someone answered the ad offering the property, which was a 30-minute drive from where Morris’ father and mother lived at the time. “He drove out to the property every day until he died,” Morris says. “Every day after lunch, he’d take his dog and go out there to fish, garden and just walk around, then he would be back by 5:00 for martini time. Neighbors said you could set your clock to his schedule.”
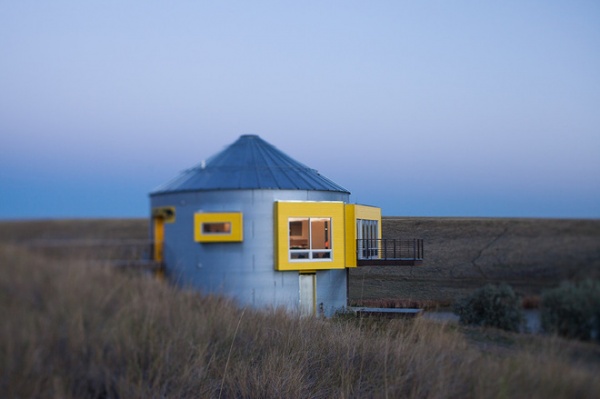
A typical day for Morris has her waking up to the sunrise seen from her bedroom, making a cup of coffee and sitting at the kitchen island. She then takes her two poodles for a walk around the prairie and heads to her studio to make art. She takes another walk with her dogs in the afternoon and then goes to her balcony to sip a martini and watch the sun set. She calls the balcony the pier, because it extends over the prairie land, which locals refer to as the ocean. “European settlers traveling west compared the endless grasslands with the ocean and named their wagons prairie schooners,” she says.
At night she sits in her living room knitting — she doesn’t own a TV — and oftentimes lies down to look at the stars. “They’re unbelievable out here,” she says. “You can see every one of them.”
Here’s the breakdown of project costs:
36-foot-diameter, 8-ring-high grain bin with 20-foot ladder: $11,968.00 Installation: $9,050Architect: $9,975 (reduced rate)Construction: $163,220Appliances, counters, furniture etc.: about $18,000
Team:
Architect: Nick Pancheau, Collaborative Design Architects
Construction: Tom Skovron
See more photos of this home
More: Taking Cover in a Former Nuclear Missile Silo
Browse more homes by style:
Small Homes | Colorful Homes | Eclectic Homes | Modern Homes | Contemporary Homes | Midcentury Homes | Ranch Homes | Traditional Homes | Barn Homes | Townhouses | Apartments | Lofts | Vacation Homes
Related Articles Recommended












