Houzz Tour: Remaking a Penthouse in a Gothic London Landmark
This luxurious penthouse is part of an imposing Gothic revival structure at London’s St. Pancras railway station. (Harry Potter movie fans will recognize the oft-filmed exterior as the station where students embark for Hogwarts.) For years the 19th-century structure had languished in disrepair. It stood neglected until the mid-2000s, when the Manhattan Loft Corporation embarked on an ambitious renovation. But though the building’s exterior was restored to its former glory, the onset of the recession meant the interior got just a basic makeover.
Enter financial and real estate professional Arran Patel. He bought this penthouse, one of three in the St. Pancras Chambers above the St. Pancras Renaissance London Hotel, and commissioned a luxury renovation from Thomas Griem of TG-Studio. “It’s a fantastic space, set over three floors,” Griem says. “Arran briefed me to create an amazing loft space that would complement and enhance the heritage of the building. He gave me a lot of creative freedom to decide how. We literally stripped everything out and started from scratch.”
Because the building is listed as a Grade I structure on England’s National Heritage List, Griem had to obtain permission to do some of the renovation work, such as changing the staircase and extending the mezzanine. He also furnished the apartment. It was a lengthy process, but the result is a surprisingly warm and cozy home with a cutting-edge vibe. “Arran’s often away on business, but he was so impressed with the finished penthouse, he decided to move in permanently,” Griem says.
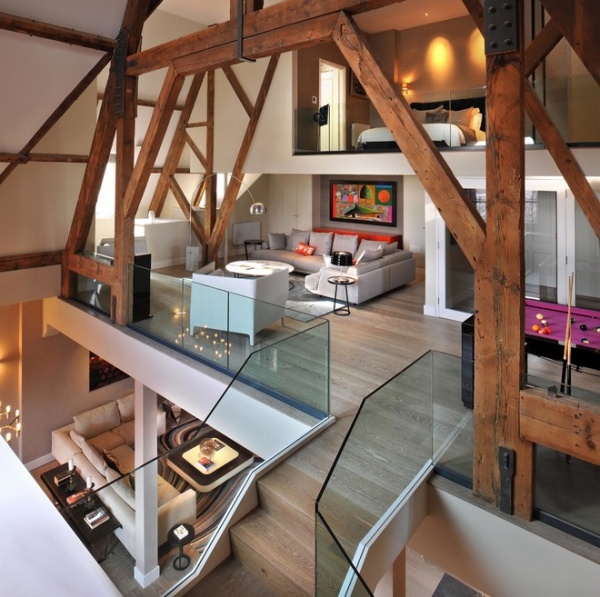
Houzz at a Glance
Who lives here: Arran Patel
Location: Kings Cross, London
Designer: Thomas Griem, TG-Studio
Size: 3 bedrooms, 4 bathrooms
That’s interesting: The building — which originally formed the Midland Grand Hotel adjoining St. Pancras railway station — was designed by Sir George Gilbert Scott in the Gothic revival style.
Year built: Construction started in 1865, and the hotel opened in two stages in 1873 and 1876.
The layout of the three floors has remained largely unchanged due to significant planning restrictions associated with Grade I–listed buildings. “We were very limited, but we managed to increase the mezzanine slightly,” Griem says. “We also ripped out the cumbersome spiral staircases that connected the floors in favor of a more comfortable, contemporary design.”
The exposed trusses lend a barn-like feel to the space, which Griem wanted to tone down with contemporary features, such as the glass balustrade. “The home is in the center of London, so I felt it was important to work against the more country-style elements of the structure,” he says.
The bottom floor of the apartment houses the family TV area, dining room and kitchen. A more formal living room and a games room occupy the middle floor, and the three bedrooms are on the top floor.
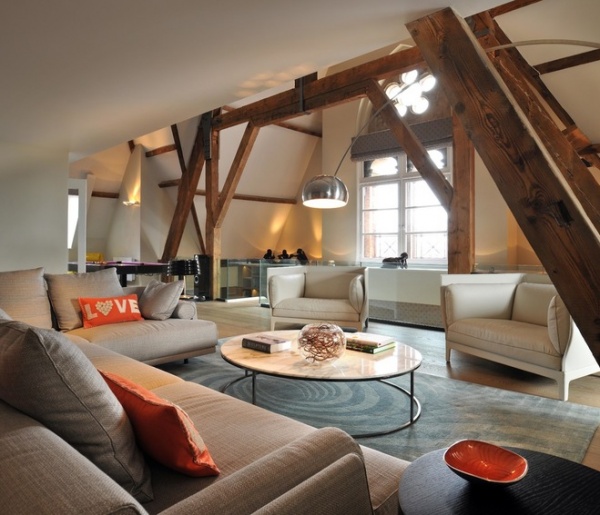
Glorious views across the city can be enjoyed from the deep sofa in the formal sitting room on the middle floor. Griem opted for a neutral palette with touches of color and pattern to create a sophisticated feel. “I focused on providing quality finishes throughout the property, and this translates to the furnishing as well,” he says.
Two enormous chairs add drama to the spacious room, with a marble-topped coffee table at the center.
“The billiard table [seen at left] is the only piece of furniture Arran brought to the property,” Griem says. “It’s quite funky, so I introduced some fun elements, such as the classic Arco lamp, to play on this theme.”
For practical reasons Griem had the Roman blind on the tall window fitted with a motor. “The window is absolutely enormous,” he says.
Sofa: Giorgetti; chairs: Poltrona Frau; coffee table: B&B Italia; rug: Luke Irwin; lamp: Arco, Flos
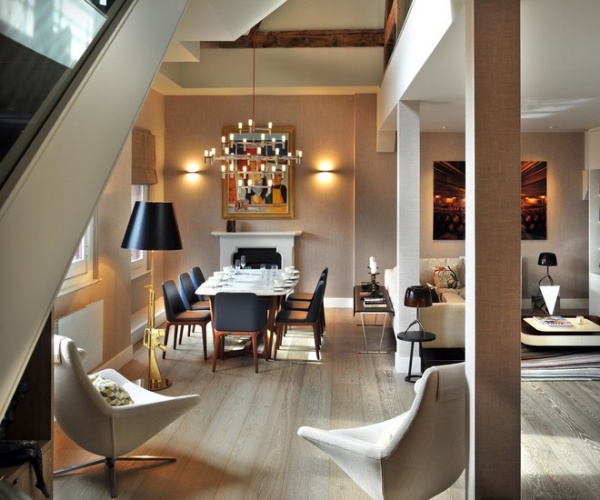
A busy work schedule prevents Patel from entertaining as much as he’d like, but a generously sized dining table ensures there’s plenty of space for visiting family members who frequently descend.
Colorful artwork, bought by Patel in South Africa, presides over the space, which is shot through with glamorous touches, such as the chandelier and classic Gun floor lamp.
Dining table: Poliform; floor lamp: Gun, Philippe Starck for Flos
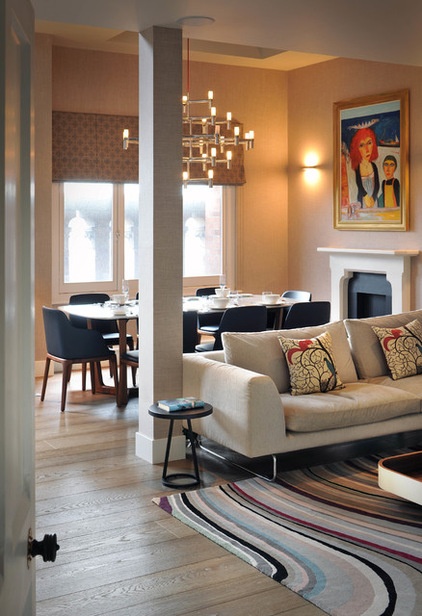
A Paul Smith rug infuses the TV room with color and pattern; the room also includes a wood and white leather coffee table. The floor is oak. “I chose a pale finish for the floor, as although the apartment is huge in terms of volume, it’s actually rather dark inside,” Griem says.
The designer added a further layer of interest with textured wallpaper. “It provides some extra depth to the room, and because it’s so tactile, it makes the space feel very warm,” he says.
Coffee table: Poltrona Frau; rug: Paul Smith for the Rug Company; oak floor: Schotten & Hansen; wallpaper: Stereo
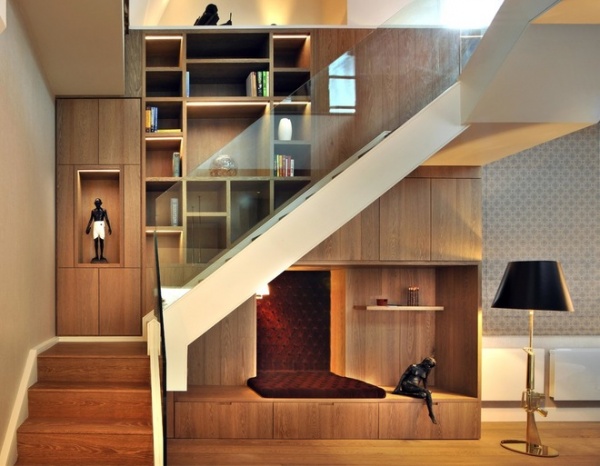
Opposite the dining room, a new staircase proved to be quite a feat of engineering. “The staircase is actually supported by the cupboard behind it and cantilevers off it,” Griem says.
The bookcase with a reading area under the stairs is made from the same Schotten & Hansen wood as the floor and provides invaluable concealed storage. “Arran uses the reading [area] all the time. It’s a very cozy, calming space in which to read a newspaper and have a cup of coffee in the morning,” says Griem.
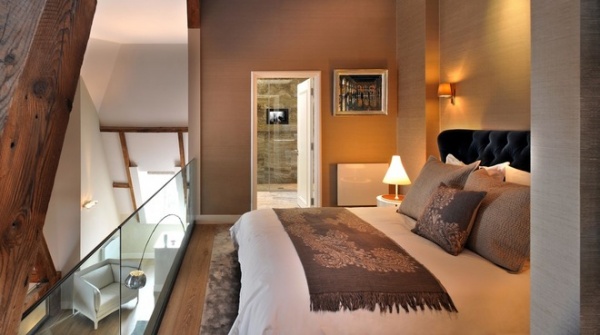
The mezzanine floor at the top of the apartment houses the glamorous master bedroom. The space oozes luxury, from the recessed silk carpet to the silk wallpaper. “The rest of the apartment is very voluminous,” Griem says, “so this space is designed to feel warm and cozy.”
Carpet: Jacaranda; wallpaper: Stereo
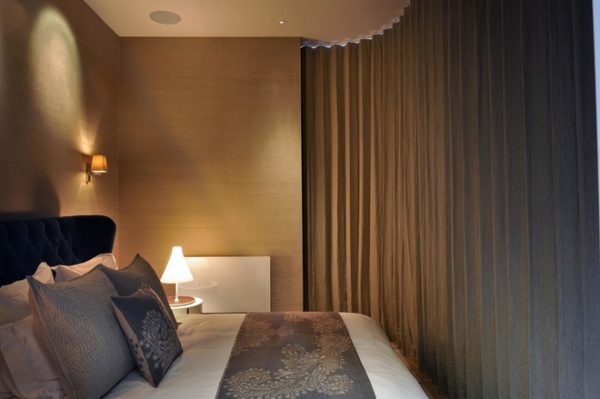
A motorized curtain closes the mezzanine bedroom off from the rest of the home, enhancing the feeling of being cocooned. Griem furnished the room with a custom bed covered in deep blue velvet. Lacquered bedside tables complete the look.
Custom bed: Meridiani; side tables: Lima
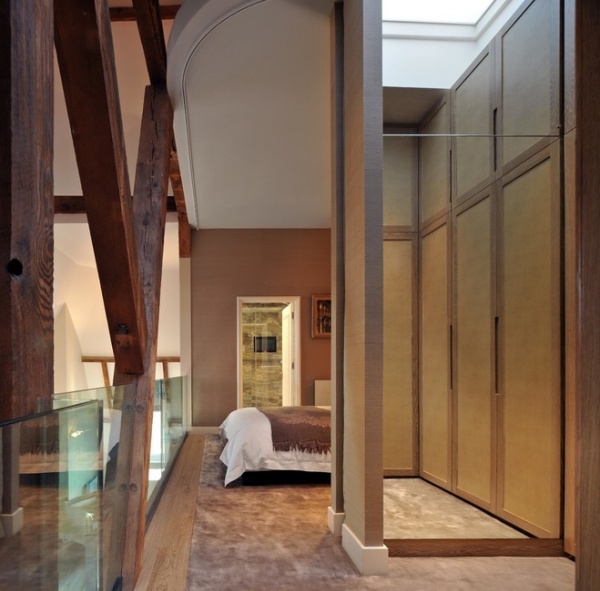
A skylight above Patel’s walk-in closet floods this area with natural light. The wardrobe is made from MDF veneered in brushed oiled oak and beige leather. A mirror is fitted on one of the internal sides to boost the space.
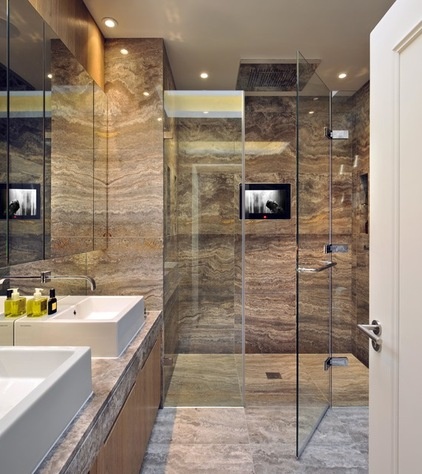
Huge Portuguese travertine tiles lend a cave-like quality to the en suite bathroom. “I wanted to make this a masculine space, so as well as the TV recessed in the wall, we’ve introduced dark timber and lacquer to give it gravitas,” Griem says. Mirrors span one wall to create the impression of more space.
Travertine: Gareth Davies Stone; faucets: Dornbracht; basins: Flaminia; shower: Majestic
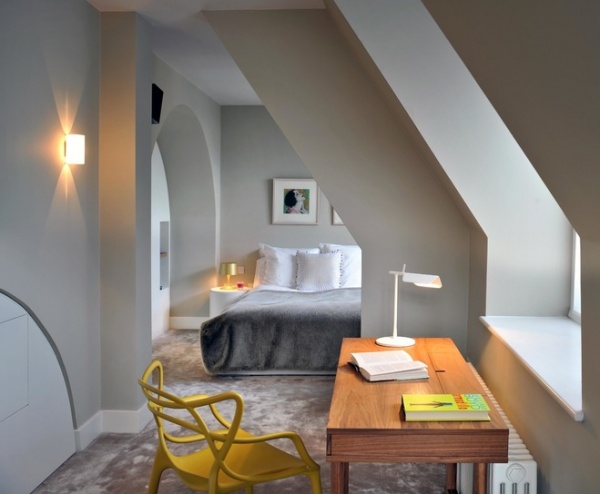
Twin guest bedrooms flank the master suite and have a palette of soft grays for a peaceful, calming effect. A yellow chair provides a stylish seat at the desk in the home office area.
Chair: Philippe Starck for Kartell; bedside table: Lima
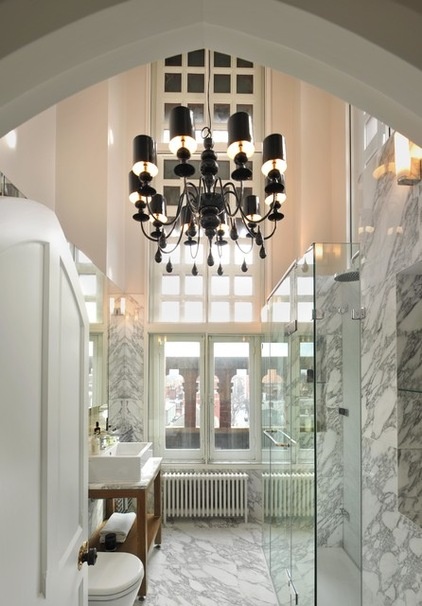
The his-and-her en suite bathrooms are a glamorous affair, despite their relatively small footprint. “These rooms are in the turret of the building, so they’re very tall but quite small, making them both difficult and interesting to decorate,” Griem says. Clad in Arabescato marble, each bathroom features a chandelier hung low from the ceiling as a play on the dimensions of the rooms.
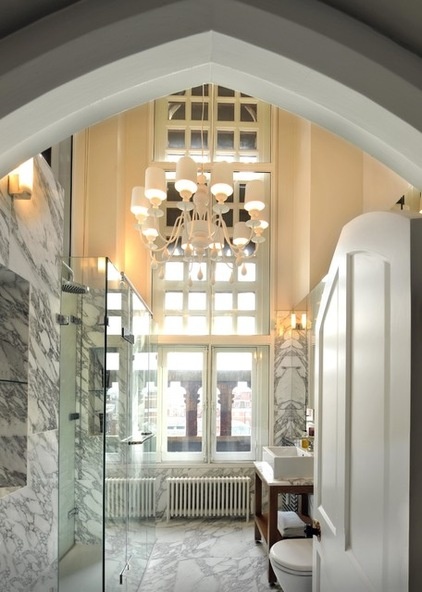
“In the evenings the bathrooms look especially wonderful, with views right across the city. They definitely have the wow factor,” Griem says.
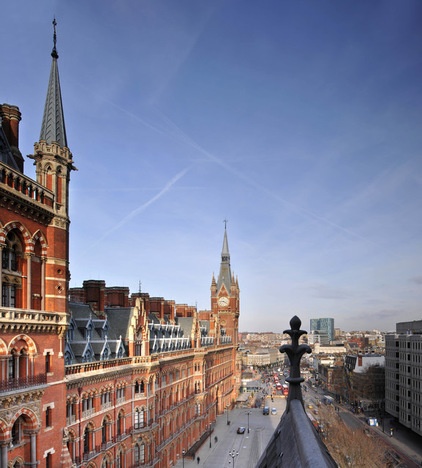
Views such as this one and the building’s heritage led Patel to purchase his penthouse in the London landmark. This view from Patel’s apartment shows the St. Pancras Renaissance London Hotel, railway station and clock tower.
Browse more homes by style:
Small Homes | Colorful Homes | Eclectic Homes | Modern Homes | Contemporary Homes | Midcentury Homes | Ranch Homes | Traditional Homes | Barn Homes | Townhouses | Apartments | Lofts | Vacation Homes












