Houzz Tour: A Brave Addition Breaks New Ground
http://decor-ideas.org 11/16/2014 23:13 Decor Ideas
A desire for family togetherness drove the design of this award-winning addition, which has transformed a traditional Edwardian house into a relaxing home for the owners that contrasts old and new with finesse. “They liked the Edwardian house but wanted the additions to feel distinctly modern and spacious, but not open plan,” says Dig Design architect Lindsay Douglas. “Introspective spaces of the existing home were to transform into light-filled spaces at the rear.”
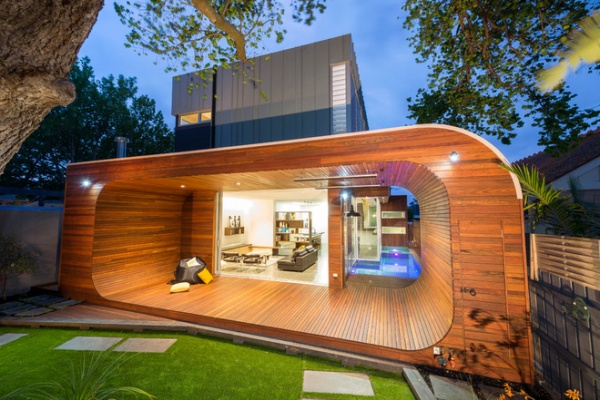
Houzz at a Glance
Who lives here: A couple and their young daughter and son
Location: Brighton, Melbourne
Size: 2,400 square feet (223 square meters); 4 bedrooms, 4 bathrooms
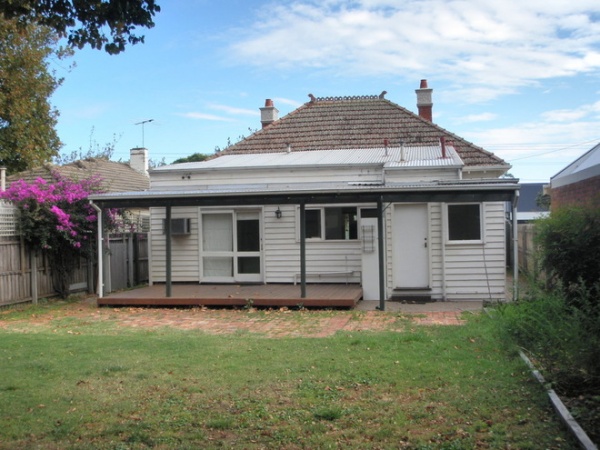
BEFORE: This is the back of the house prior to the renovation.
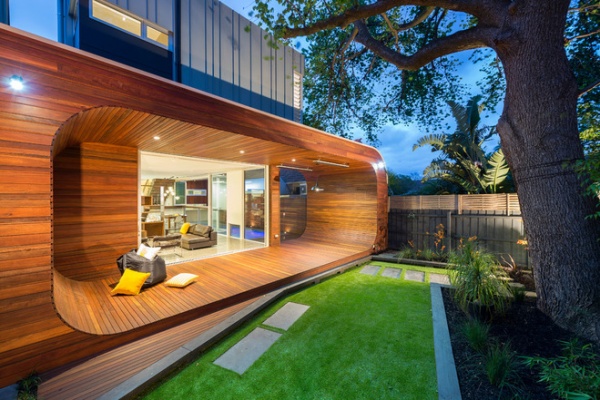
AFTER: What a difference! The back deck not only extends the living area and provides shade; it transforms this family home into a cutting-edge abode that’s earned its designers numerous awards.
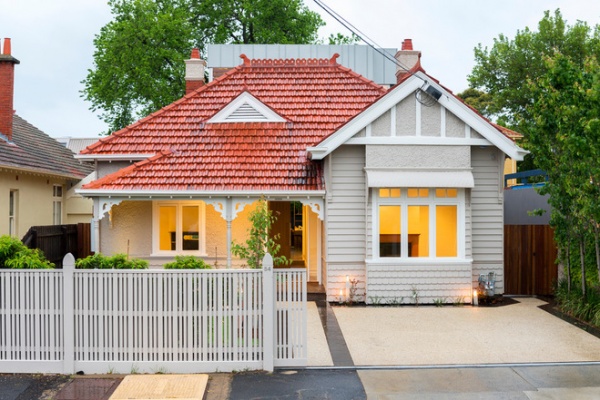
From the front the home is cottage cute. Apart from a new wide-format modern pivot front door and minor restorations to the facade, from the street the home looks as traditional as ever.
The new front door is a clue, however, about what’s to come as you move through to the rear of the home.
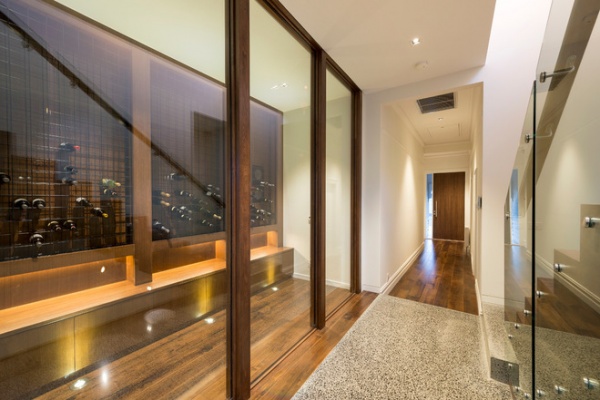
Douglas replaced the floorboards in the entry and passage with new wide-format walnut ones, and walnut tones were used throughout the home to act as a bridge for the transition from old to new.
Flooring: Classic Walnut, Royal Oak Floors
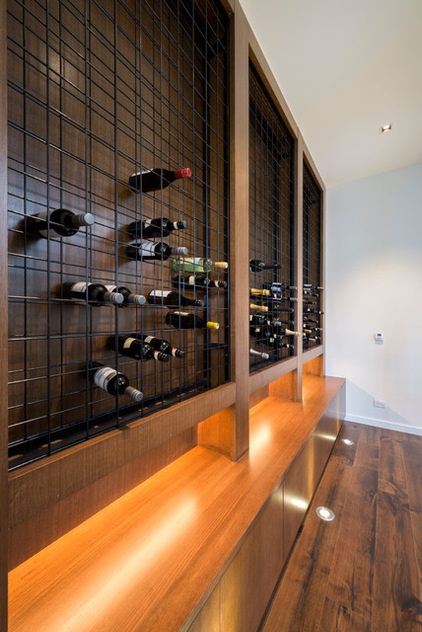
The cellar sits behind a full-height glass wall with space to display 600-plus bottles. Cabinet lighting and uplighting from the walnut flooring add drama. Douglas also made sure there was enough room for a chair; choosing which wine you feel like drinking can take time and reflection, after all.
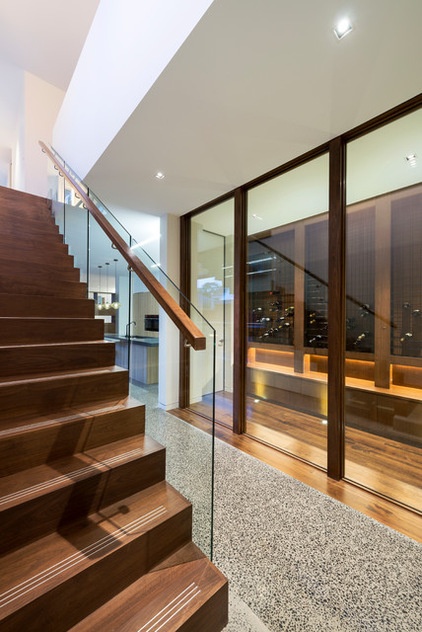
The transition zone is a dynamic space flanked on one side by a wine cellar and by floating stairs on the other.
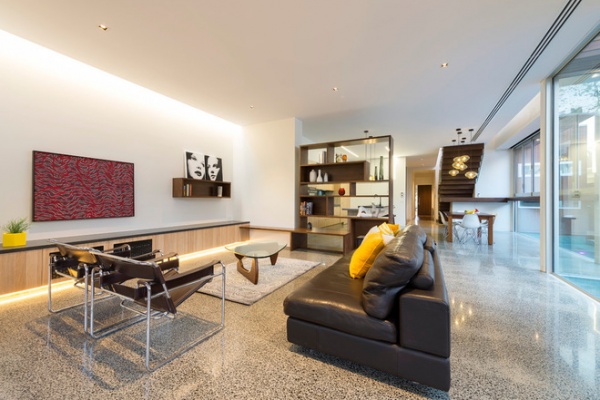
The insular, introspective and private spaces of the existing home transition into the open, light-filled spaces of the addition, featuring polished concrete floors and operable glass walls. Douglas designed the home to flow easily and feel relaxed despite the contrasts between old and new.
This is the second project Dig Design architects and interior designers have worked on for the owner of this home, who was looking to find a balance between spatial distinctions and human connectedness.
Wall paint: Whisper White, Dulux; sofa: Jasper, King Furniture; armchairs: Marcel Breur Wassily; coffee table: Isamu Noguchi
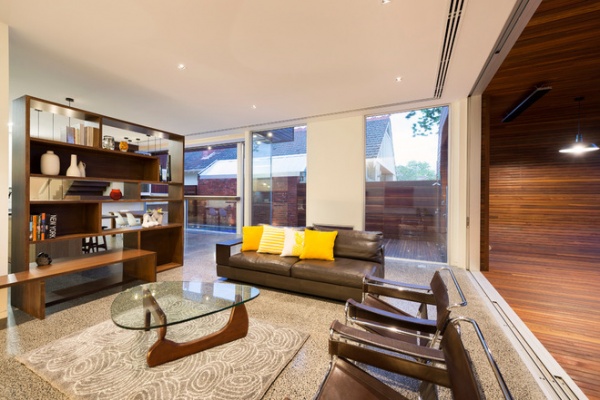
The challenge, Douglas says, was not just to create a contemporary extension to a period clapboard home, but “also for them both to have their own character, interact in a dynamic way but still have a continuity and, most importantly, feel like a home.”
Rug: Ikea; cushions: Freedom
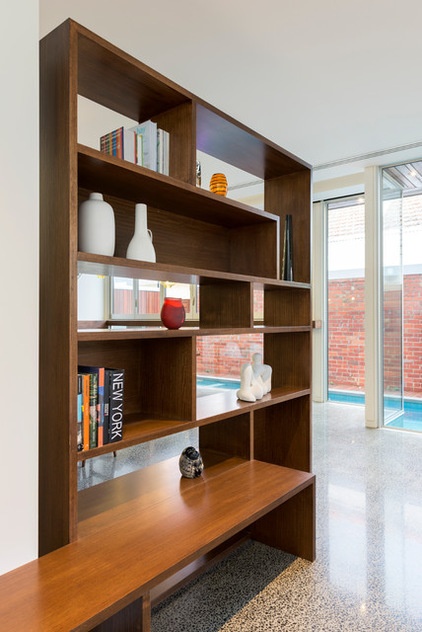
The living room is separated from the kitchen with an open-shelf room divider, continuing the walnut seen in the entry floorboards.
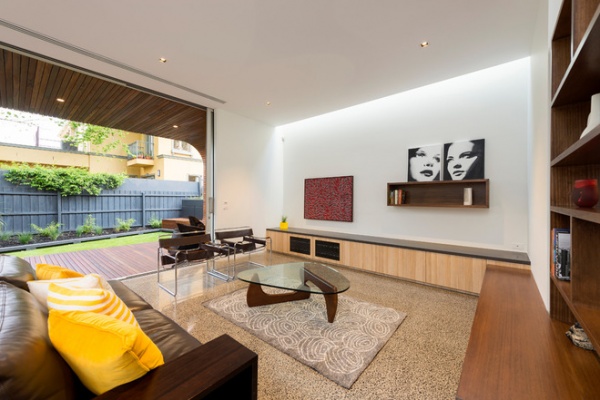
Along the main wall of the living room, a cabinet unit acts as both a bench seat and an entertainment unit.
Natural light washes down the wall with a full-length hidden skylight. “At night the light can continue with soft pelmet lighting that mimics the same light that washes down the wall during the day,” Douglas says.
Flooring: polished concrete, Hanson
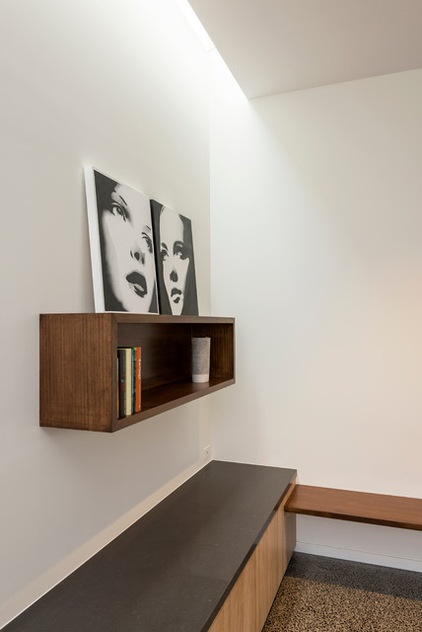
Artwork: Rone
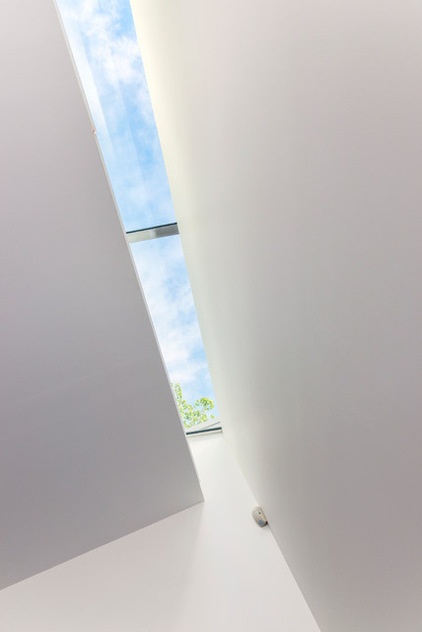
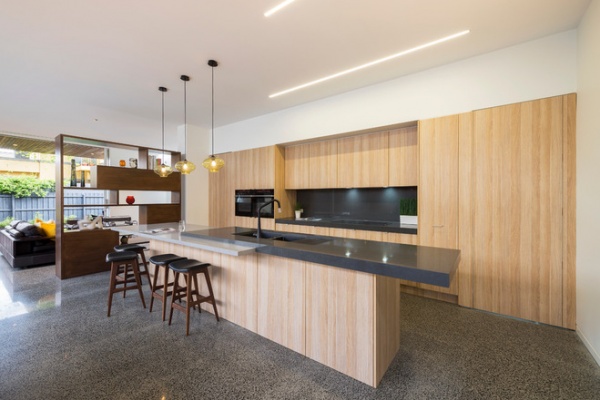
The color and material palette of the living room is echoed in the kitchen.
Sink, sink fixtures: Elite Appliances; cooking appliances: Electrolux
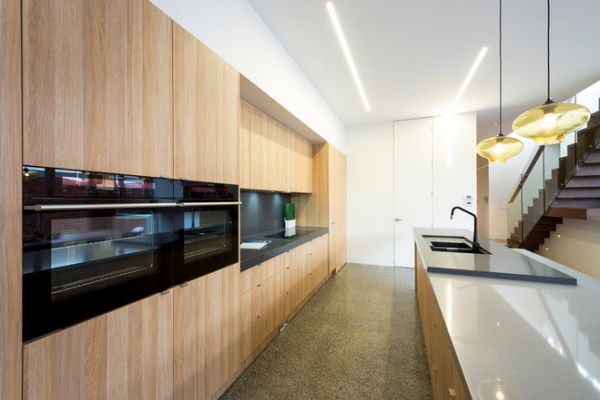
The kitchen features polytec’s Ravine laminate in Natural Oak. The Caesarstone countertops are a mix of colors: Raven and Oyster. The backsplash is Caesarstone in Raven.
Wall paint: Whisper White, Dulux
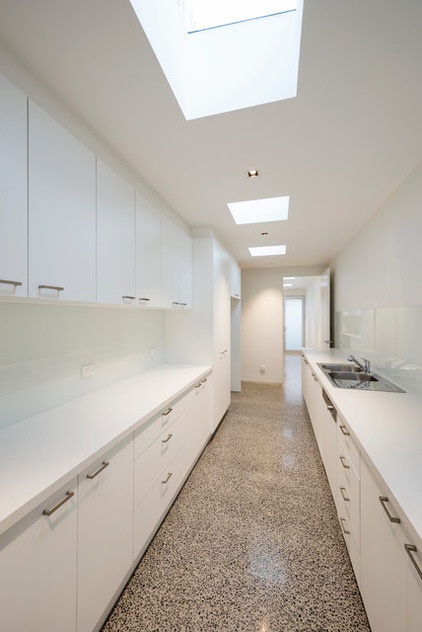
The butler’s pantry, accessed through hidden doors, sits behind the kitchen. The pantry leads to the laundry.
Cabinets: polytec; countertops: Organic White Caesarstone; sink, faucet: Franke; dishwasher: Miele
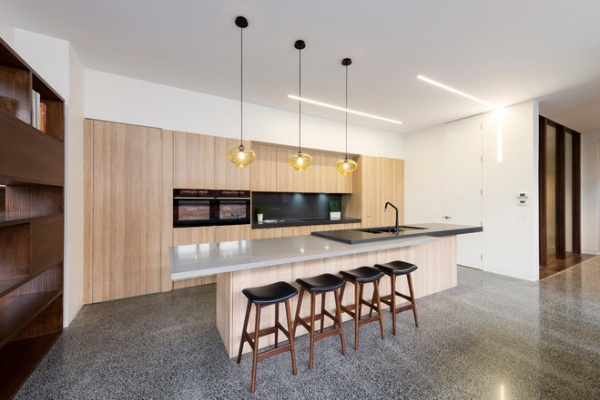
The homeowners wanted their house to suit their needs now and adapt to their needs in the future. “Spaces have been created such that the family can be in different areas yet stay connected, or that they can come together for shared experiences,” Douglas says.
Stools: Allegra in black leather and walnut, Johannes Andersen
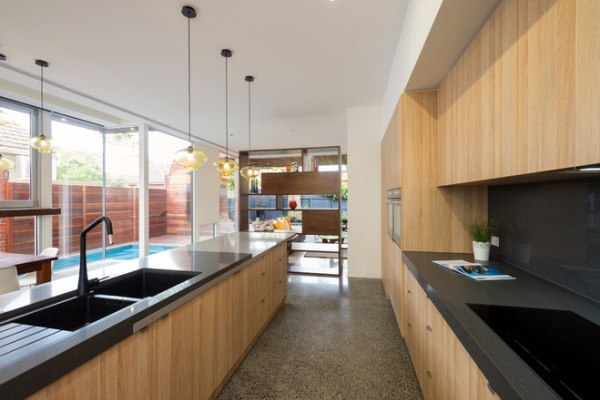
Lighting: About Space
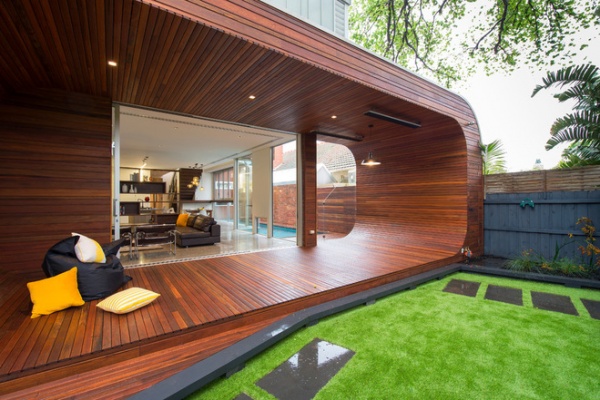
The back deck blurs the boundaries of the home’s interior and exterior and increases the sense of space.
“This is reinforced in the detailing of the interiors with window frames set into the floor and ceiling,” Douglas says. “The use of large operable panels allows the interiors to join with exteriors to create large indoor-outdoor entertaining spaces. The curves make the veranda and deck feel like a single element, rather than a floor, some walls and a roof, making it a very dynamic space.”
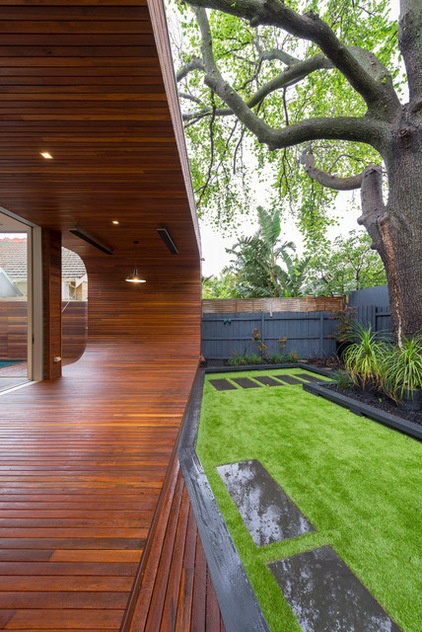
Woodform spotted gum decking is combined with sealed bluestone paving and artificial turf in the backyard.
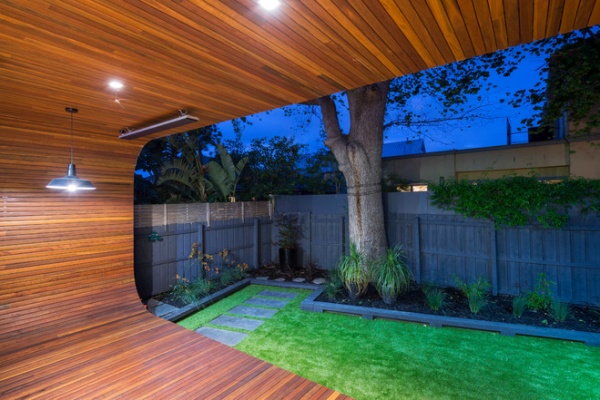
The wood-wrapped porch frames a view into a small backyard with a large tree. “The scale of the addition was in many ways determined by the tree,” Douglas says.
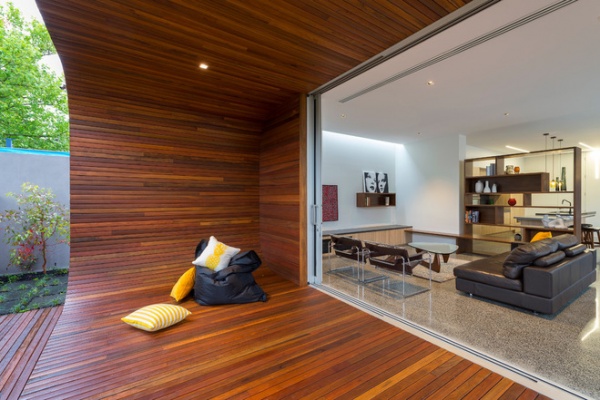
The rear porch’s dynamic form was designed to draw people from inside the house to the yard.
“We are very proud of this house,” Douglas says. “It is a contemporary extension that you wouldn’t know about from the street and has a comfortable family feel whilst being a stimulating space playing with the details and contrasts throughout the home.”
Beanbag: Altabeanbags; pillows: Freedom
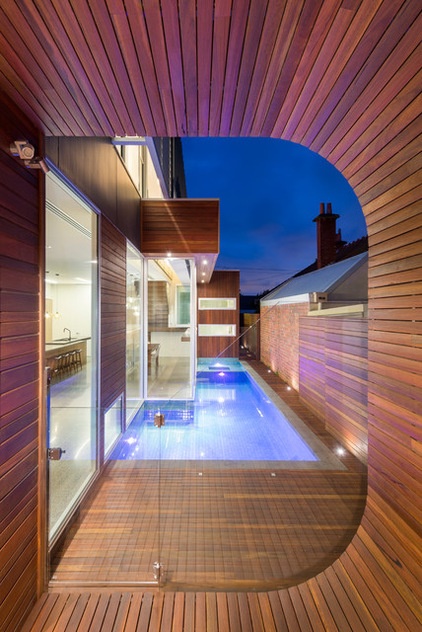
While an undisputed focal point of the design, Douglas says the wood wrap sitting between the pool and the backyard also serves as a peaceful space in which to hang out.
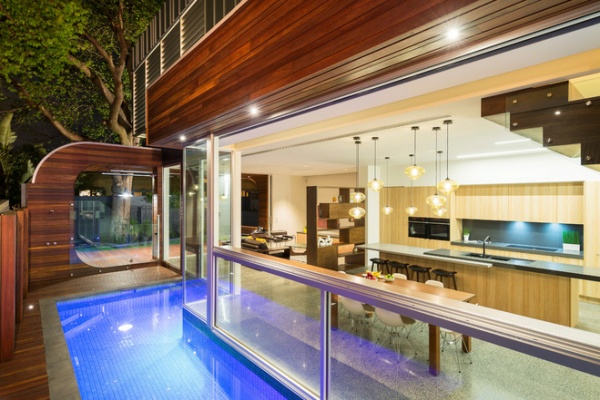
The homeowners didn’t want a formal dining area, but they did want a large, open space that could seat 12 people for a meal.
Floor-to-ceiling windows by the kitchen-dining area look out to the pool and spa. An operable window above the bar opens up the full length of the bar to the pool and spa.
Dining chairs: Eames
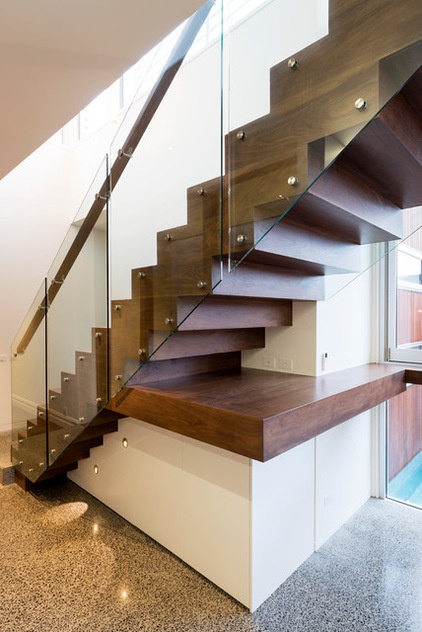
One of the walnut treads of the staircase extends to form a bar for entertaining.
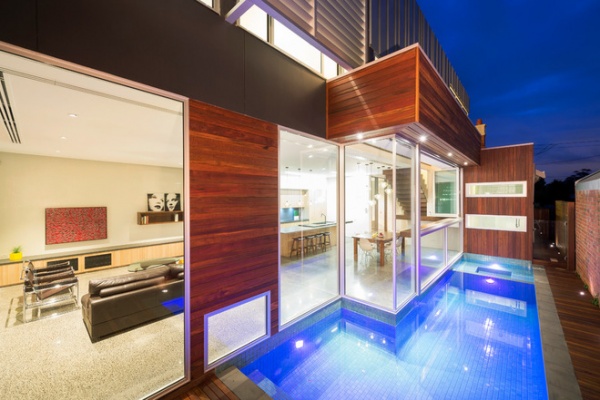
“The owners like to have people over and to entertain. The house was designed so that it felt equally comfortable with the family home alone or when they entertained,” Douglas says.
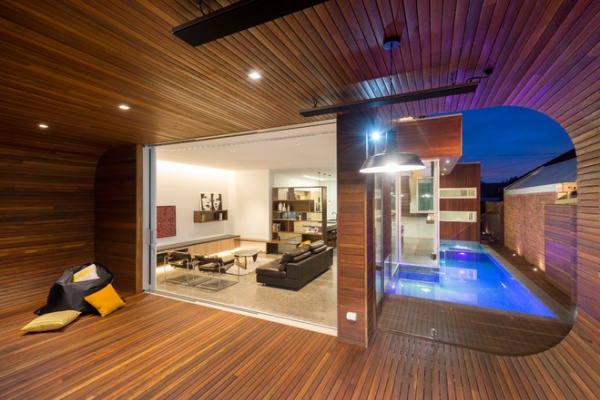
Full-height glass doors slide into a pocket in the wall, opening the living space to the feature curved wooden element.
The original portion of the house is clad with wood clapboards, and the extended ground floor now features tongue and groove spotted gum siding in random board widths — a modern wood version of the existing siding.
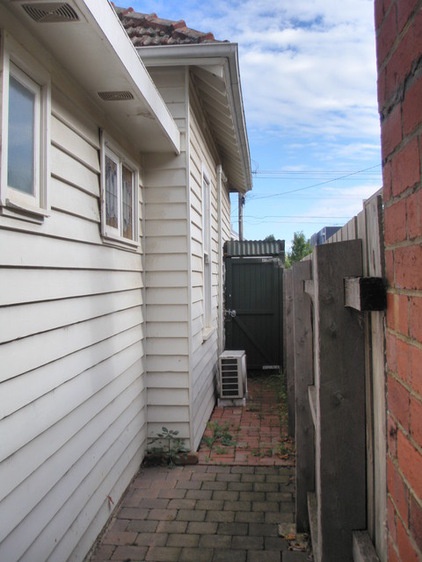
BEFORE: The pool now runs along this side of the house.
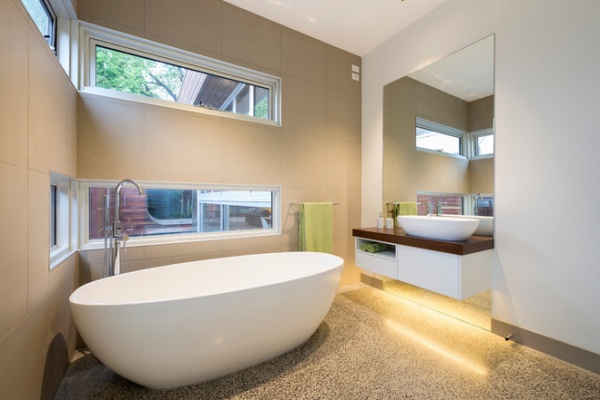
AFTER: The ground floor bathroom overlooks the pool and spa.
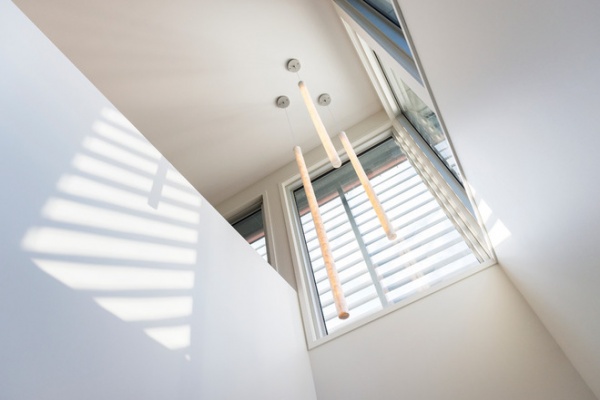
“Voids are used to connect the first floor with the active zones of the ground floor, reinforcing the human connectedness that drove the project initially,” Douglas says.
In the original home, three bedrooms, a small kitchen, living and dining area and two bathrooms were crammed in. That part of the home still houses the master bedroom, an en suite and a walk-in closet, but the remaining space now holds a sitting room, study, large bathroom, storeroom and cellar.
Lighting: About Space
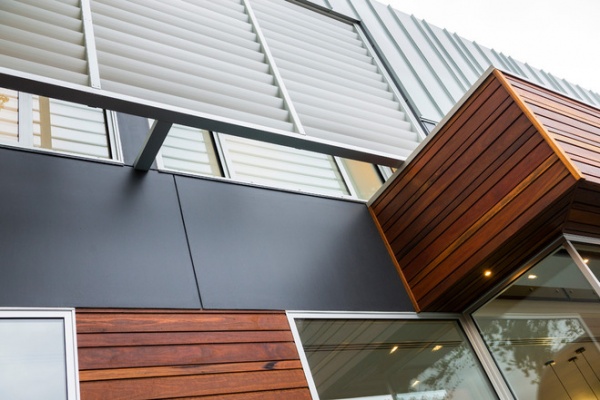
A simple box clad in titanium forms the first-floor addition above the living-kitchen-dining area. It houses two bedrooms, a guest room with an en suite, a bathroom and a rumpus room to give the family room to move as the children grow up.
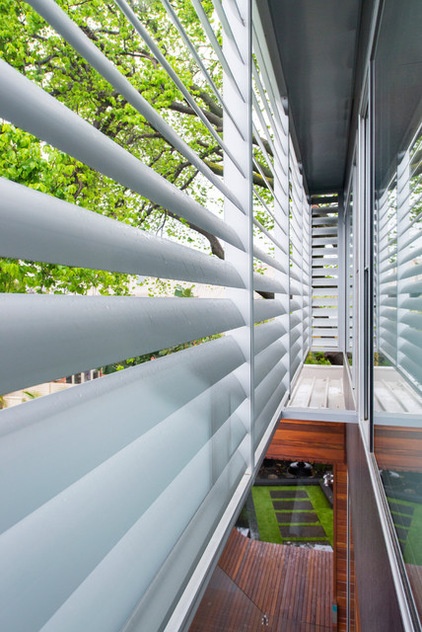
External louvers on upper-floor windows provide privacy from neighboring properties but still provide a view to the outdoors.
Environmentally, the extension ticks all the right boxes. The addition pushes the house to the southern boundary to maximize access to the northern light; large operable glass panels allow for natural ventilation, and vast areas of glass are offset with hi-spec glass, awnings, louvered screens, deep eaves and porches.
Longevity, maintenance, embodied energy, waste and other measures of sustainability were used, and materials were selected with these criteria in mind.
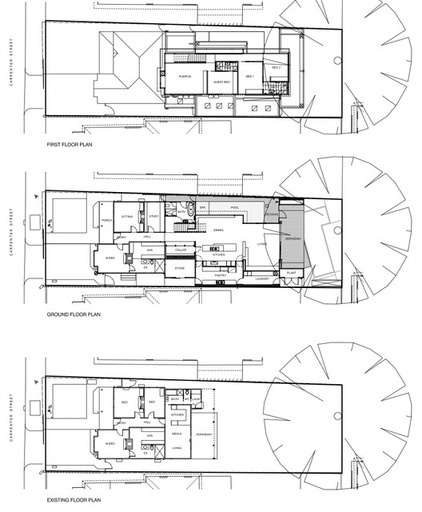
Browse more homes by style:
Small Homes | Colorful Homes | Eclectic Homes | Modern Homes | Contemporary Homes | Midcentury Homes | Ranch Homes | Traditional Homes | Barn Homes | Townhouses | Apartments | Lofts | Vacation Homes
Related Articles Recommended












