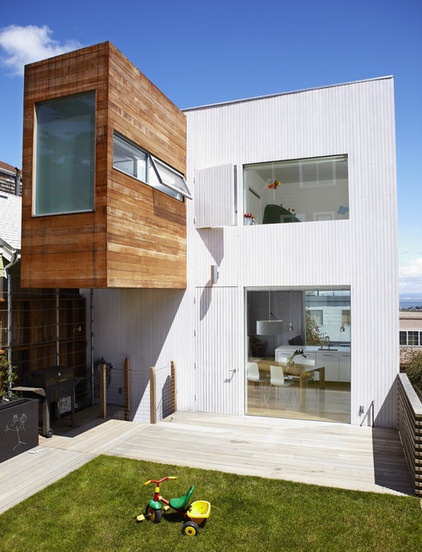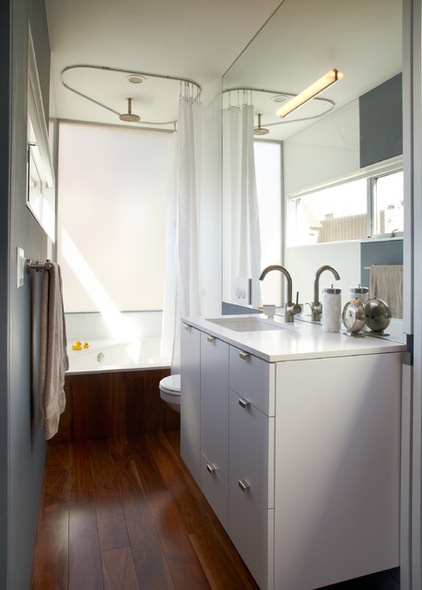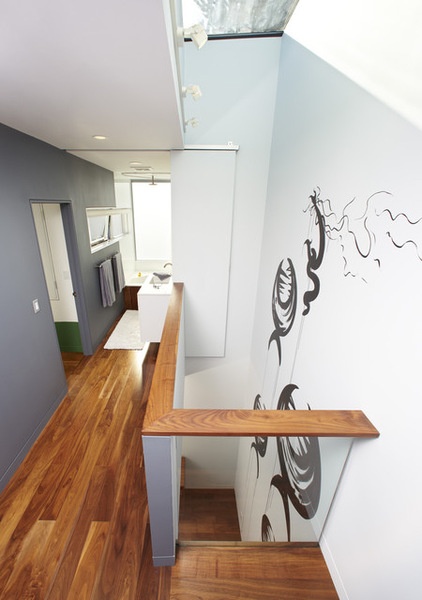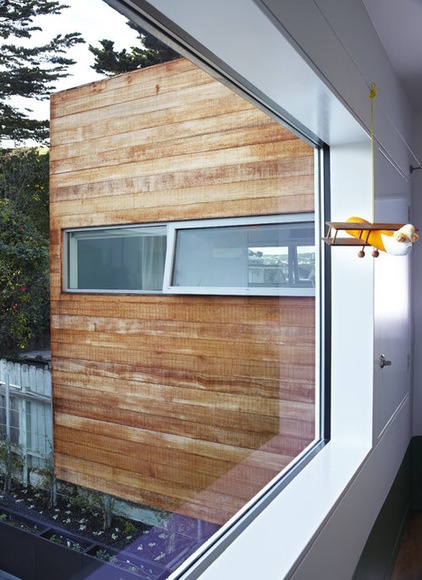A Cantilevered Family Bathroom Boosts Square Footage
http://decor-ideas.org 11/14/2014 21:15 Decor Ideas
In densely populated cities like San Francisco, every square foot of space counts. And when Peter and Grace Liang used up square footage in their newly remodeled home, in the Bernal Heights neighborhood, to create a light well that brought light from the third floor down into a second-floor living space, they were left scratching their heads about where to put a family bathroom.

But as a designer-builder at Blue Truck Studio, Peter was comfortable treating his home as a laboratory in which to experiment with concepts he’d always thought about using. So he employed an idea to cantilever a 10-foot by 4-foot bathroom off the back of the house. This punch-out method gave his family the full bathroom they needed but also didn’t impede on the oh-so-precious backyard space.
Off-the-shelf western redcedar siding wraps around the bathroom. Peter flipped the wood around so the smooth side faced inward and the more rough-sawn texture appeared on the outside.
The rest of the home’s siding is vertical cedar with a white solid stain.

The Liangs gained enough space for a vanity, a toilet and a bathtub-shower combination. They had difficulty finding a tub that would fit but eventually settled on a 4-foot by 4-foot soaking tub. A frosted glass panel over the tub lets in light while maintaining privacy.

Here you can see the light well that the Liangs designed to brighten the second-floor living area below. A sliding door closes off the bathroom. Everything beyond that is floating out from the house.
Wall paint: Wolf Gray (left) and Gray Sky (right), both by Benjamin Moore

Projecting out allowed for windows on the south side that provide stunning views of the San Bruno Mountains. “It’s a great vista while brushing your teeth,” Peter says.
See more bathrooms
Related Articles Recommended












