Room of the Day: A Family Bath With Vintage Apothecary Style
Homeowner Jody Suden had planned to redo her crumbling family bathroom in white on white with subway tile, but a fortuitous trip to an estate sale at a “beautiful dilapidated mansion,” as she describes it, got her design mojo flowing. “The turn-of-the-century house had a big, rounded tub, amazing tile on the floors and tile three-quarters of the way up all the walls,” she says. She started collecting images that were similar to the look, eager to redo her family’s dated and crumbling bath in a vintage apothecary style. She shared them with interior designer Tracey Stephens to see if the look was possible.
“This room was all Jody’s vision. I was more like a midwife on this project, helping her refine it, figuring out the layout and sourcing and making sure that all of the details worked together,” Stephens says. Though Suden clearly has a great eye for design and keen shopping skills, this project is a great example of what collaborating with a professional designer can yield. “I never would have had the courage to do any of this if Tracey weren’t right there with me all the way,” Suden says. “She figured out how to make everything I wanted work, and she never told me no.”
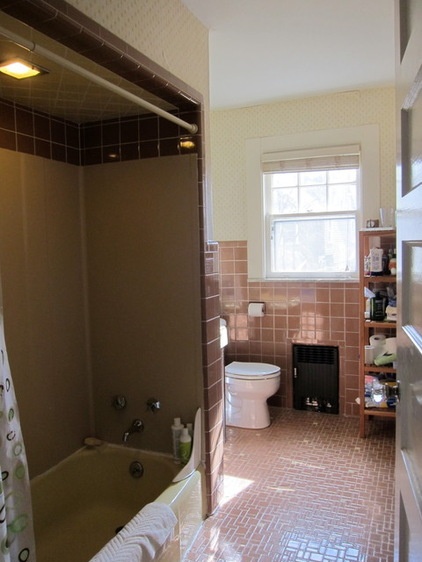
Room at a Glance
What happens here: Lots — this is the main family bathroom for Jody Suden, husband Derek Stordahl and their 2 young sons
Location: In a colonial home built in 1912 in Montclair, New Jersey
Size: 60 square feet (5½ square meters)
Tip: If you’re gutting a bathroom, plan ahead and add sturdy grab bars or at least the structure behind the walls to support them.
BEFORE: “Our family bathroom was so bad that I would go all the way up to the third floor to use that one, because I couldn’t stand it,” Suden says. Tiles in the taupey brown and yellow room had cracked and fallen, and it had a claustrophobic layout, including a 12-inch-high tub (with shower) with a drop ceiling.
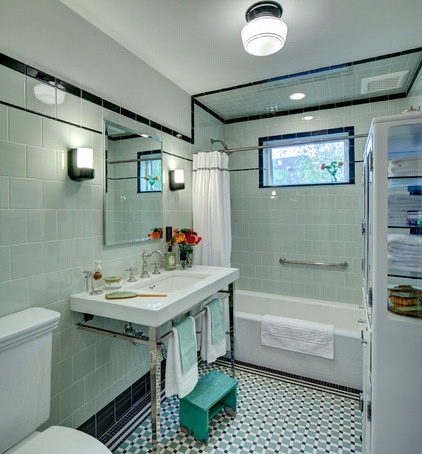
AFTER: The design began with the floor, a vintage pattern Suden found that was just like the one she’d photographed in the dilapidated mansion. “Green is my favorite color,” she says. The spearmint shade lends the room the vintage vibe she loves. The traditional historic porcelain mosaic floor tiles were handmade in Arkansas by American Restoration Tile.
The geometry looks as though it came out just right with ease, but it took a lot of math and configuring to make everything fit. Stephens spent a lot of time playing with the main pattern and the black and white border stripes on the floor to fit the room’s dimensions. The black baseboard tile on the wall helps blend the floor and wall tiles.
“I’m so glad Tracey was there to tell me, ‘You can’t use this green with that green, because they don’t go together,’” Suden says. Looking through loads of samples, Stephens found wall tiles in just the right shade of spearmint to work with the flooring from another tile company.
Figuring out where to end the wall tile at the top and how the black bullnose and pencil tile lines would intersect with elements like the shower stall, window and shower niche was another challenge. “This took a lot of sketching to scale and then refining it in the room with a tape measurer and pencil on the drywall,” Stephens says. “We had to figure out how much black to use without going overboard.”
Tip: It’s usually not possible to go all the way to the ceiling with tile, because walls and a ceiling are rarely perfectly squared off, and tile will highlight this otherwise imperceptible imperfection. Here the tile ends 16 inches shy of the ceiling.
Wall paint: Silken Pine, Benjamin Moore; awning window: Pella; bathtub: Bellwether, Kohler, toilet paper holder, recessed soap niche: Eclectic-ware; wall tile: American Olean
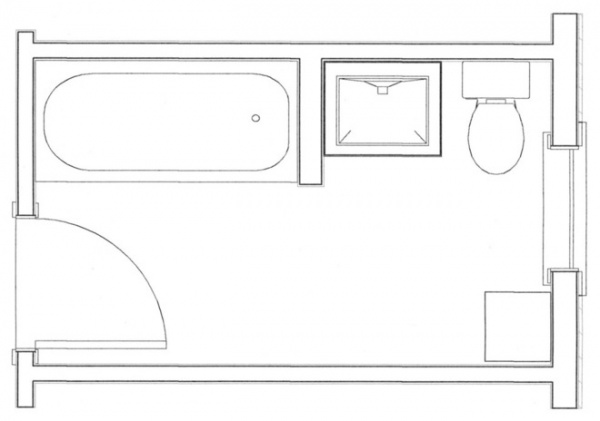
BEFORE: Many of you may recognize this common 6-foot by 10-foot bathroom layout. Before, the layout made this one long, cramped corridor of a room. The full wall between the tub and the sink made the room dark, and the toilet area was so cramped that it would not pass current codes.
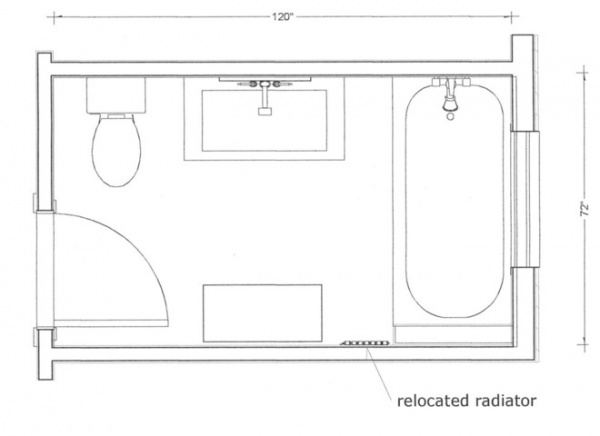
AFTER: Stephens relocated the tub-shower to the end of the room. The commode now has plenty of space around it, and the console sink leaves things open. A vintage doctor’s cabinet provides plenty of storage.
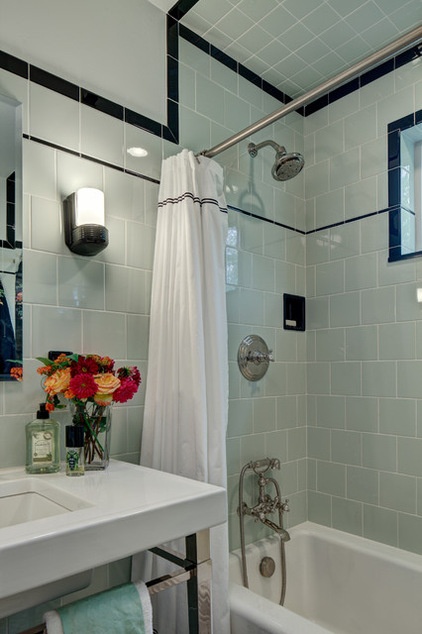
Here’s a closer look at how the black tile lines intersect. Stephens added a little more black punctuation via the recessed soap and toilet paper niches and the lighting.
The console sink provides counter space. A vintage green stool helps the couple’s 5-year-old reach the countertop and see in the mirror. Speaking of little ones, the homeowners also added grab bars in the tub, for the safety of the kids and for aging in place. Stephens recommends doing this during a renovation; here she was able to add plywood blocking behind the tile during construction to make the bars as sturdy and safe as possible.
The mirror conceals a medicine cabinet and has a defogger, which was the one request of Suden’s husband, Derek Stordahl. With four people sharing one bathroom, it keeps the mirror clear for shaving when it’s his turn in here.
Kathryn Undermount Bathroom Sink: Kohler; Victoria sink faucet, Chesterfield tub faucet with handheld shower: Newport Brass; sconces, pendant light: Schoolhouse Electric & Supply Co.
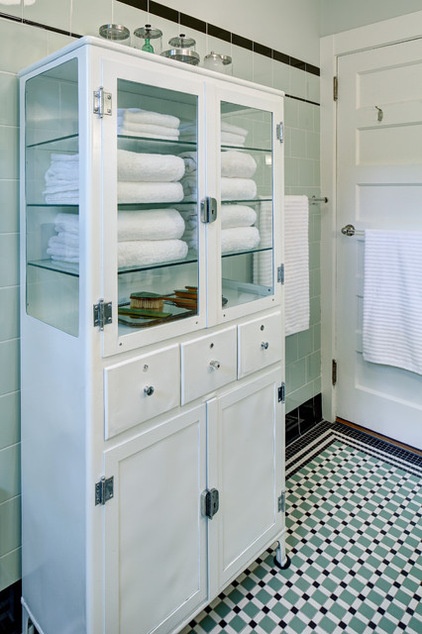
Stephens originally planned on some custom cabinetry for storage, but when Suden walked by this antique doctor’s cabinet at a local antiques store, she knew it was just the right piece to go with the room’s vintage apothecary look. It was just low enough to keep from interrupting the pencil tile line; it’s as though it was made for the space.
Suden freshened up the cabinet by having it professionally powder coated at Blast Master in Rockaway, New Jersey. “These guys are used to big welding jobs, but they told me they love doing smaller projects for homeowners like these,” she says.
Cabinet: Jerry’s Antiques and Estate Sales
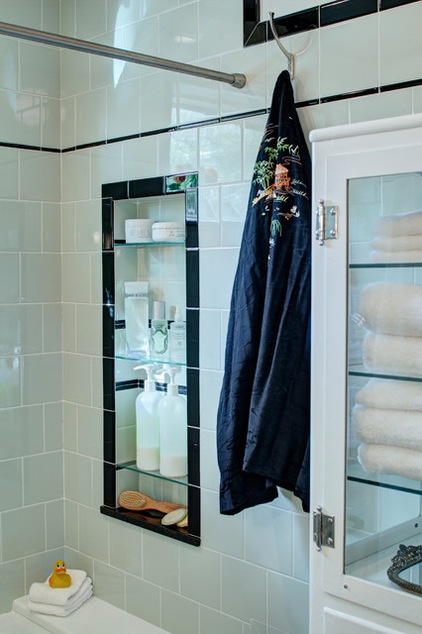
Note how well the tempered glass shelves work with the cabinet’s glass shelves. Stephens recommends having glass shelves like this embedded in the tile. Lots of thought went into the black accents around the niche and how the niche lined up with the pencil line.
Tip: “You don’t want to have to deal with grout on these bottom pieces,” Stephens says of the bottom of the window and shower niches. She used black granite instead, as it’s much easier than grouted tile to keep clean.
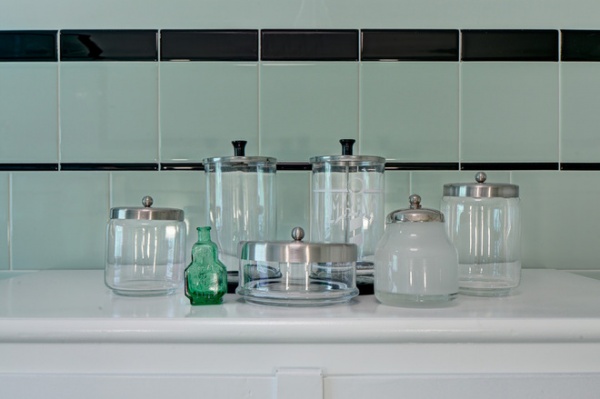
Suden’s shopping skills helped with accessories as well; she collected these vintage apothecary jars via eBay. They are perfect for storing cotton balls, cotton swabs and other toiletries. She also has a vintage comb and brush set with green enamel designs that are just right for the room.
“Our new bathroom makes me so happy,” Suden says. “The smartest thing I ever did was listen to Tracey.”
More:
So Your Style Is: The Doctor Is In
10 Top Tips for Getting Bathroom Tile Right












