Houzz Tour: A Modern Loft Gets a Little Help From Some Friends
It’s good to have friends and family in the home remodeling business. Luckily for Jordan and Katie Macnab, there’s no short supply of them in their world. Jordan’s late father was a builder, and his mother is an architect. Katie runs the office of her parents’ electrical company, founded by her grandfather in the 1940s. And the couple’s close friends are plumbers, framers, artisans, flooring professionals and more. “Need flowers? We’ve got a flower person, too,” Jordan says.
He taps into this network for his real estate company, but he also calls on them when he needs a little help of his own. When he and Katie had just six weeks to renovate their newly bought Vancouver loft as they prepared to welcome their son, Gray, into the world, Jordan took on a lot of the work himself. But he also turned to friends and family to help with new lighting, cabinets, plumbing and more.
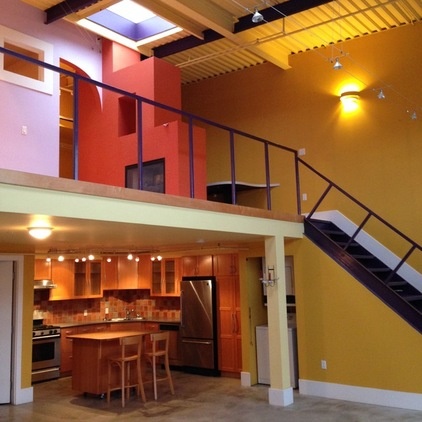
Houzz at a Glance
Who lives here: Jordan and Katie Macnab, and their son, Gray (6 months old)
Location: Vancouver
Size: 1,350 square feet (125 square meters); 2 bedrooms, 2 bathrooms
BEFORE: The loft was originally built in an industrial warehouse as a live-work space for artists. It hadn’t been updated since its construction, and its retro look — with orange, purple, green and yellow — wasn’t in line with Jordan and Katie’s style.
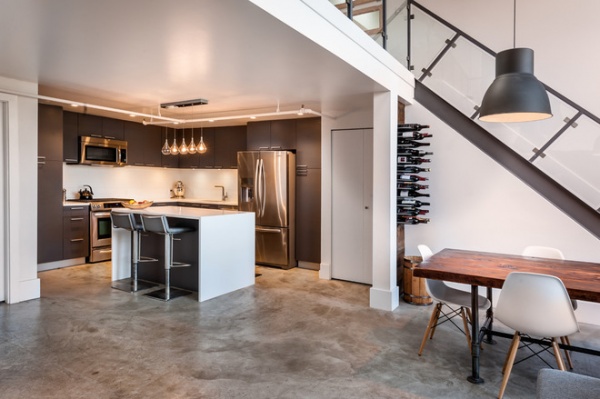
“After” photos by Dan Stone
AFTER: Jordan updated the space in a modern style with white and gray paint. He ripped out all of the Shaker-style Ikea cabinets and had a buddy frame the custom cabinets for him, which he then installed. The counter is pure white quartz bought from another friend.
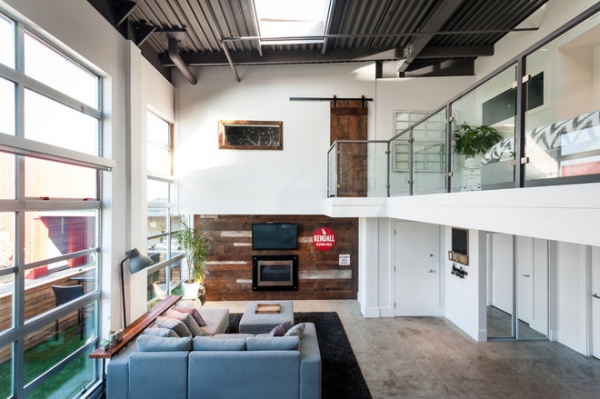
The main living area in the loft was previously one large, open space. Jordan framed off a portion of it with a reclaimed-wood wall to create a home office, then built a new bedroom for baby Gray above it, which is accessed through the sliding barn door. (Jordan’s uncle is a building inspector in a nearby city and came over to check on his structural work.)
To paint the 18-foot ceiling, he lay down on scaffolding with a spray gun while a friend pushed him around.
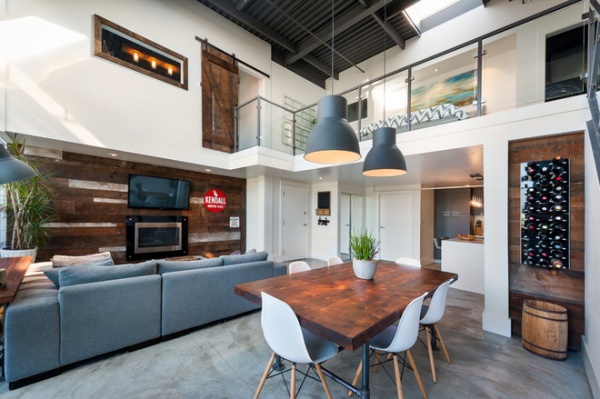
He warmed up the white and grays with reclaimed barn wood that he got from a friend who owns a reclaimed-wood company. He built the dining table top from the same wood. He had another friend build the sprinkler pipe legs. And yet another friend invented the Stact wine rack to the right.
The light fixtures are from Ikea; Jordan’s in-laws helped rewire them so they could hang from the high ceiling.
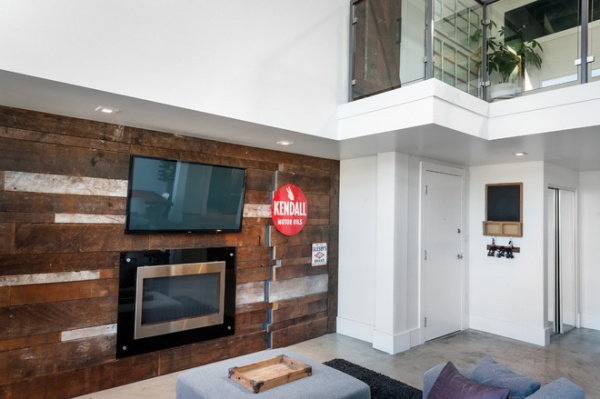
Jordan installed the wood wall himself, gluing and nailing the various slats to the wall that he framed. A secret door, seen here opened slightly, leads to the home office and a Murphy bed for guests.
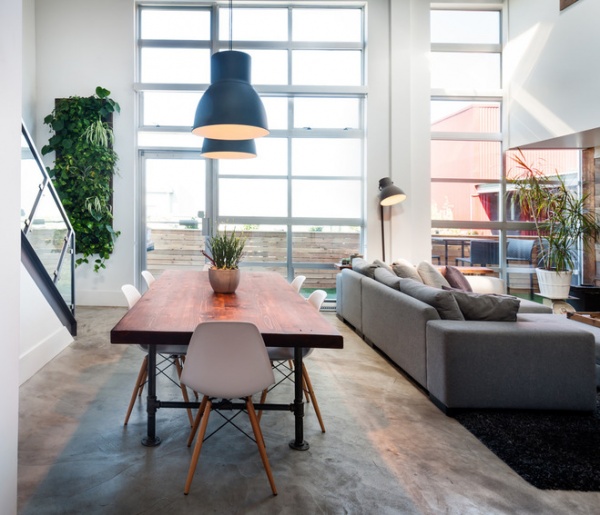
Floor-to-ceiling windows offer views of the north shore of Vancouver and nearby mountains. Another friend of the couple’s made the living wall at the end of the stairs.
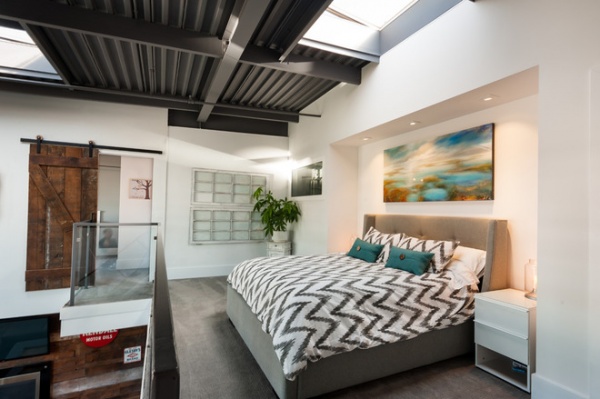
Jordan tore out the original retro architectural walls and built a new wall with an inset for the bed here. Behind the wall is a closet and a new en suite bathroom. The window to the left of the bed connects to the shower. The frame on the bed pops up to reveal storage underneath. “In a loft you’ve got to get creative with storage,” he says.
Bed: Van Gogh Designs
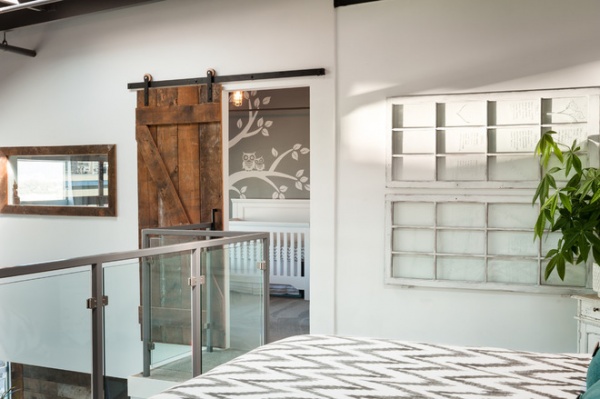
The old window frames on the wall show the seating chart for the Macnabs’ wedding. “We haven’t erased it yet. We’re still holding on to it a bit,” Jordan says.
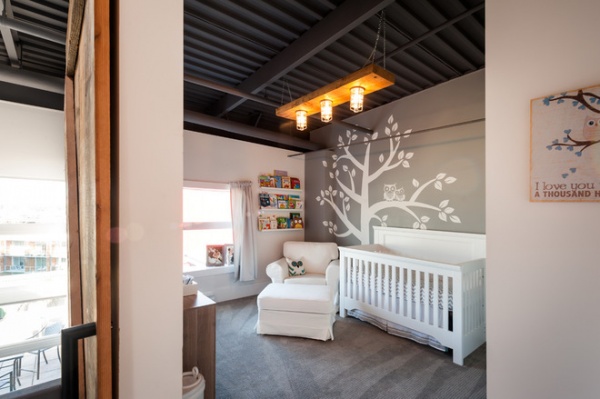
For Gray’s room Jordan made the light fixture from the same reclaimed barn board as seen previously and had his in-laws wire it up with jam jar light fixtures.
His mom created the reverse painting of a tree on the wall in the baby’s room. She taped off the design, Jordan painted the wall gray, and then they removed the tape.
Watch a time-lapse video of the project:
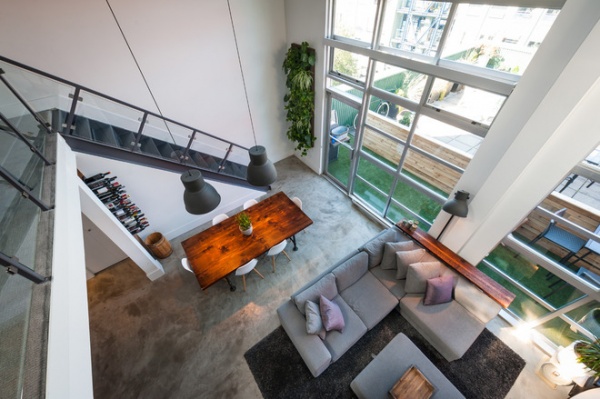
Because they worked with friends and family and did much of the work themselves, the couple says they were able to complete the renovation for $50,000.
Rug: Costco; sofa: Van Gogh Designs
Browse more homes by style:
Small Homes | Colorful Homes | Eclectic Homes | Modern Homes | Contemporary Homes | Midcentury Homes | Ranch Homes | Traditional Homes | Barn Homes | Townhouses | Apartments | Lofts | Vacation Homes












