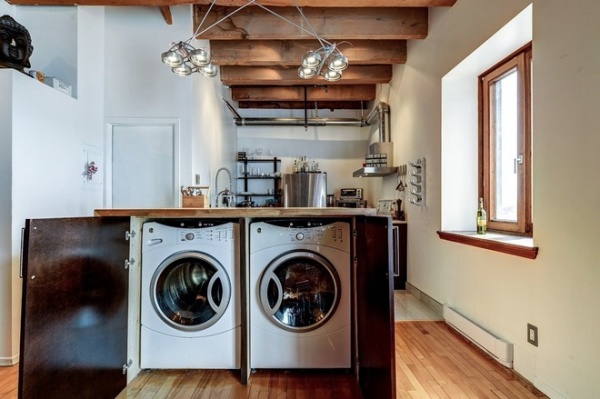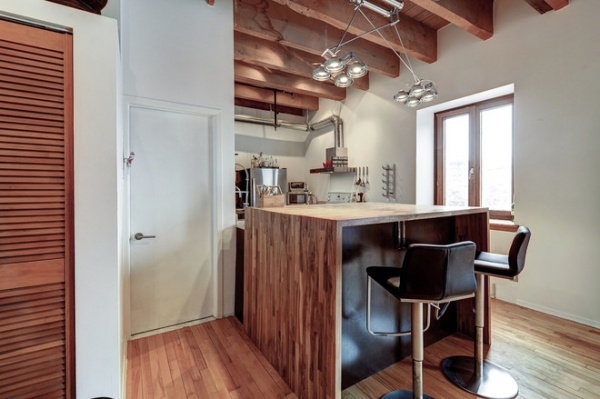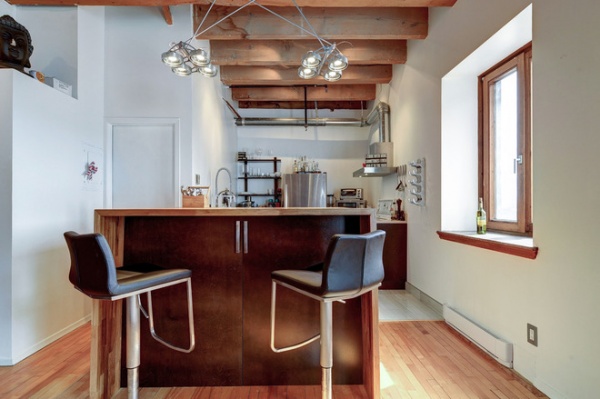A Kitchen Laundry Cabinet Full of Surprises
http://decor-ideas.org 11/13/2014 02:13 Decor Ideas
Not having a washer and dryer in his 500-square-foot Montreal loft was a big problem for designer Sébastien Millette. So when he set out to redesign the place, he was determined to find room for them. He’d hoped to have a dining area between the U-shaped kitchen and living room, but there just wasn’t enough space for a table. That’s when it dawned on him. “Since the plumbing of the kitchen wasn’t too far away, I figured having a washer and dryer in the kitchen made sense,” Millette says. To solve the problem of the dining table, he came up with an idea to create one over the appliances.

Millette liked that the U-shaped kitchen allowed him ample storage without the need for upper cabinets. After removing the dropped ceiling to expose the wood beams and open up the small kitchen, he didn’t want something stacked vertically. So he placed the washer and dryer side by side at the edge of the kitchen — near those plumbing lines — and then encased them so they would be hidden when not in use.

He cut and glued two Ikea Numerär countertops side by side over a plywood frame to create a 48-inch-deep counter space that would cover the appliances and provide a surface for folding clothes. He left some overhang to allow for a place to sit. “It’s so large that on one side, it’s my working counter for the kitchen, and on the other is my kitchen table,” he says.
The total budget for the wood, he says, was $1,100; the project involved more than 20 hours of sanding, cutting and assembling with the help of a carpenter friend.

There is about 6 inches of space between the appliances and the back of the bar. The plumbing, electrical cords and dryer exhaust run through an opening at the back of the bar and connect to the wall in the 4 inches of space underneath the kitchen cabinets.
The two big doors that conceal the appliances are made from a refrigerator panel from The Home Depot that Millette cut in half and turned sideways. “They fit perfectly,” he says. Problems solved.
More: 10 Smart Ideas for Your Laundry Room Remodel
Your turn!
Homeowners: Please show us your efficient laundry room and tell us what makes it unique in terms of storage, function, efficiency, how it looks and more.
Designers: Show us clever laundry room solutions you’ve created this year — or tell us about one you’re working on now. We’ll gather the best photos and ideas in a future ideabook for the Houzz homepage and newsletter.
Related Articles Recommended












