Houzz Tour: Easy, Breezy Home Lets the Light Shine In
http://decor-ideas.org 11/07/2014 00:43 Decor Ideas
Foodies fIock from all over Sydney to enjoy the cafés and restaurants in and around the trendy suburb of Alexandria, and architect Elaine Richardson loves that the suburb is so close to the city but is dotted with parks and family friendly. She and her family were already living in the area when they spotted a dilapidated cottage with a For Sale sign out front, and she immediately saw the site’s potential. The existing house had no original features worth preserving, and its condition meant it couldn’t be saved. The only way forward was knocking it down and starting again.
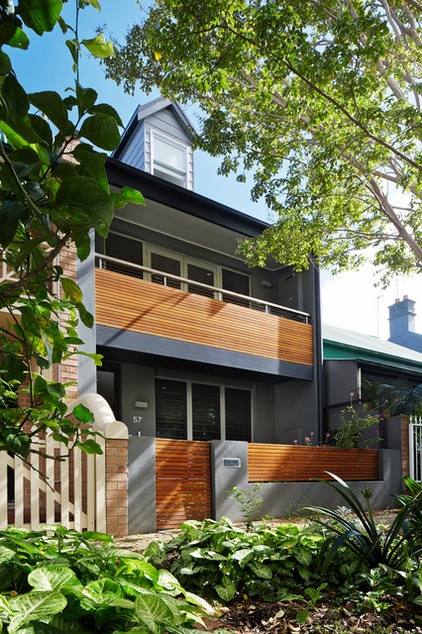
Houzz at a Glance
Who lives here: Architect Elaine Richardson, husband Sam Willard and their 3 boys, Rohan (age 7), Jake (5) and Zach (3)
Location: Alexandria, a suburb of Sydney
Size: The 1,176-square-foot (165-square-meter) house sits on a long, thin 1,615-square-foot (150-square-meter) site; it has 4 bedrooms, 2 bathrooms and a courtyard.
Squeezing a family home into a narrow city terrace-size site meant bringing light in at every possible angle and keeping the spaces open and free of clutter. “We really wanted to achieve a peaceful, light-filled haven away from the craziness of city life,” Richardson says. “My husband and I both work, so we needed some serenity, if that was possible with three kids!”
Externally, the couple selected natural bluestone for its beautiful color and finish. “On the first floor we have spotted gum timber; spotted gum has a lovely varied color,” Richardson says. The cottage to the right next door gives you an idea of what the house looked like before this one was built in its place.
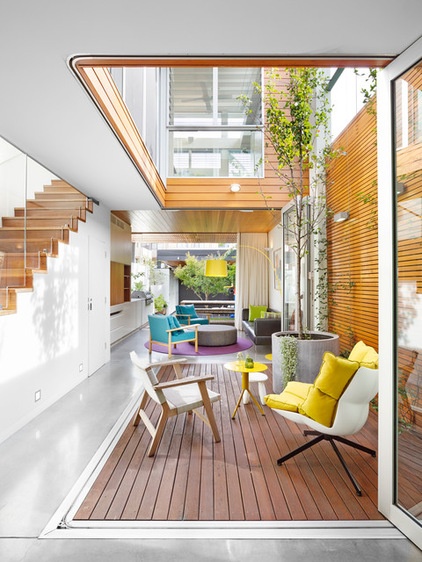
The terrace houses and cottages so typical of Sydney’s inner suburbs are usually positioned snug up against one another and traditionally bring in light through windows at both ends. Not so with this house, which has an internal courtyard that can become part of the house whenever the weather’s fine. In sunny Sydney, of course, that means almost all year round. Glass bifold doors running on tracks can be closed when necessary but still allow plenty of natural light to penetrate.
The long wall abutting the neighbors also faces north, so positioning the courtyard here allowed light into the center of the house, a typically gloomy space in most terrace homes.
“We had also maximized our floor space ratio [the amount of house we could build on our block] so this area is usable space for us, but wasn’t included in our ratio,” Richardson says. “We love the internal courtyard; we use the space every day in summer. It feels like part of the house, but is outside.”
Outdoor furniture: Eco Outdoor; single yellow outdoor seat: Space Furniture; potted plant: Garden Life
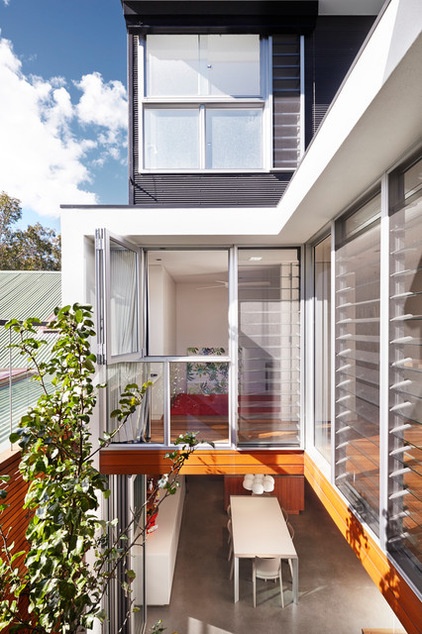
Upstairs above the courtyard, louvered and bifold windows allow more light into the bedrooms.
The Case for Interior Courtyards
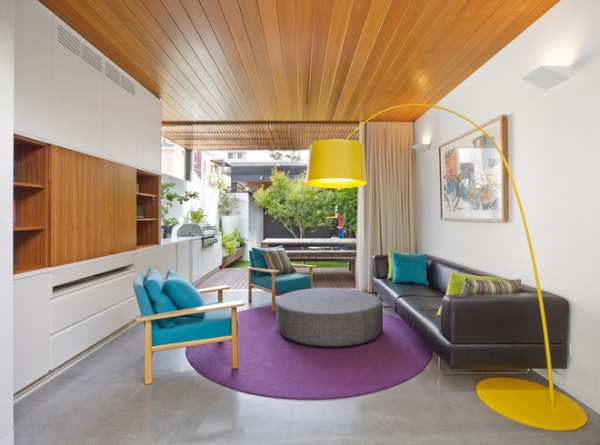
Richardson and her husband chose polished concrete for the interior ground floor’s finish. “The structure was a concrete slab, and I liked the idea of exposing the structure for what it was,” she says. “I also really like the look of concrete and that it can be heated.”
Although there is a TV in the living room, it can be hidden behind the cabinetry. “This is more of a grown-up space; however, it is furnished with lots of color — we still wanted it to be fun,” Richardson says.
Lounge chairs: Jardan; lamps: Space Furniture
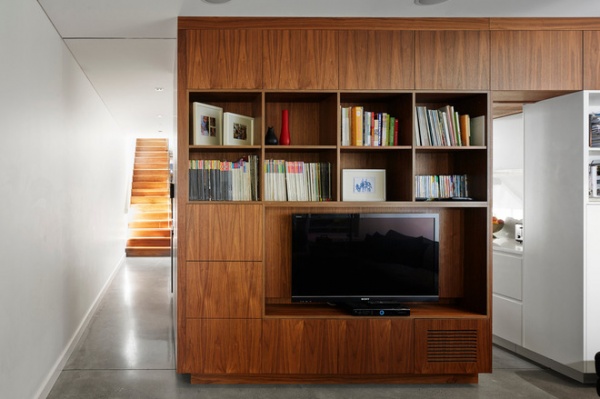
An additional TV room sits behind the kitchen. Richardson designed the home’s layout to be flexible, so the house could be adapted to the changing needs of their three young children, and themselves.
“Most rooms have some kind of built-in element,” Richardson says.
Cabinetry: EPK
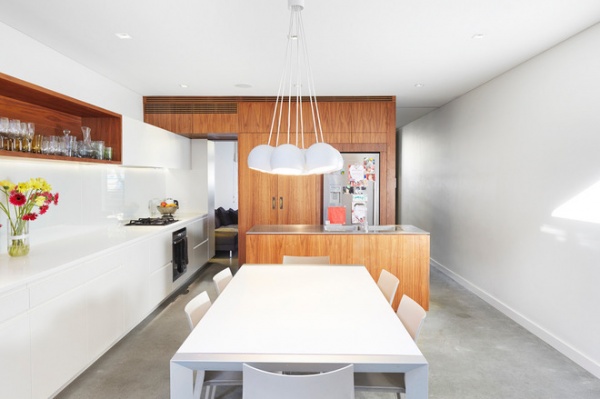
A simple color palette of natural wood and white gives the home a serene feel. “We have a busy lifestyle, and the house is low maintenance and calming,” Richardson says. “The home very much suits us.”
Dining table, chairs: HG Furniture Solutions; pendant lights: Hub
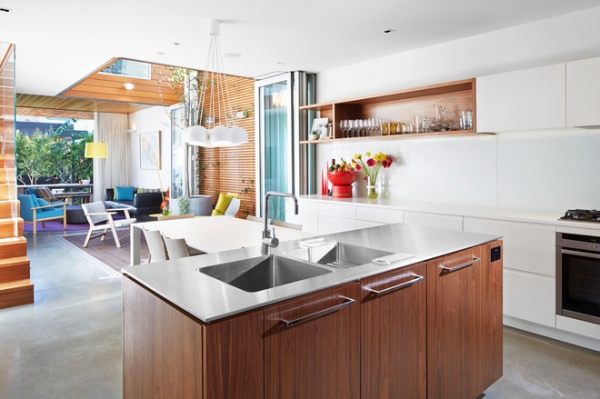
According to Richardson, the driving motivation for the design of the kitchen-dining area was for it to be family friendly, easy to maintain and pretty.
“We wanted a family table, and we didn’t necessarily want access to a TV, either,” she adds. “We were looking for conversation.”
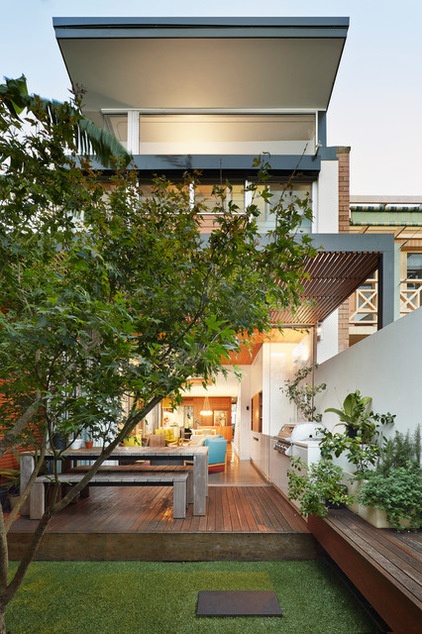
An additional deck at the rear may be small, but there’s ample space for outdoor dining and firing up the barbecue, and the lush plantings give it the feel of an oasis. The wood bench provides additional seating when there’s a crowd.
Plants: Downes Wholesale Nursery; maple tree: Winter Hill Tree Farm
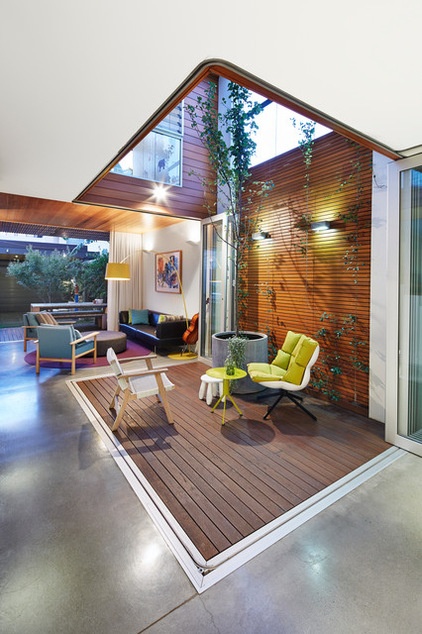
When one of Richardson’s cousins saw the house, she couldn’t believe it. “There’s a tree in the house!” she said.
There’s even space for a patch of lawn for the kids beyond the rear deck, and a garage — essential in inner suburbs, where street parking can be hard to find.
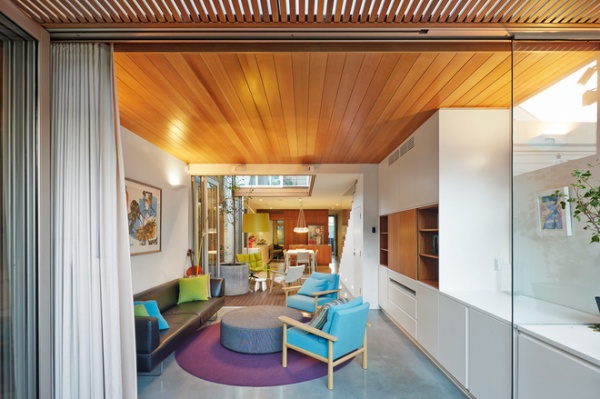
This home isn’t just welcoming during the day. The spotted gum lining the living room ceiling gives off a golden glow in the evening when the lights come on.
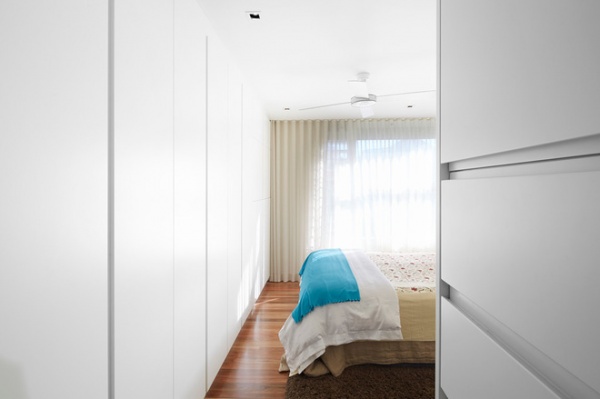
Spotted gum floorboards, linen curtains and white built-ins continue the soothing color scheme upstairs into the main bedroom.
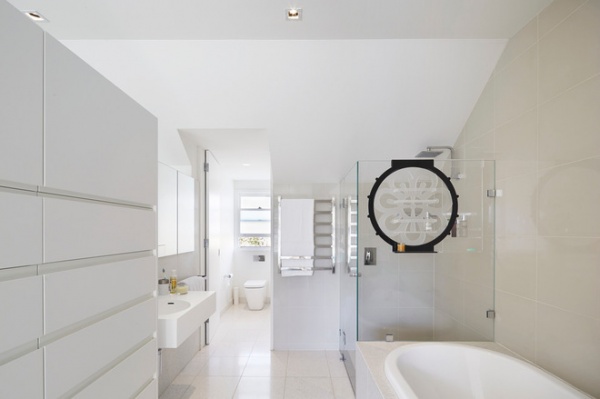
A large all-white en suite is tucked into the attic space at the front of the home.
Bathroom products: Cass Brothers
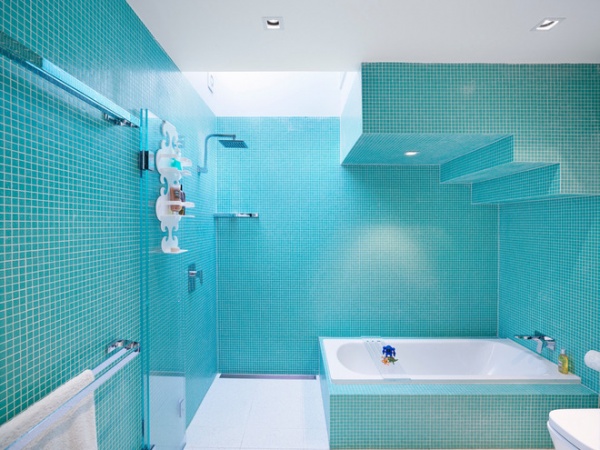
The children’s bathroom, on the other hand, is awash with color and offers lots of room for toys and splashing about. A skylight ensures that the space is as filled with light as the rest of the house.
Tiles: ColorTile
How to Add a Skylight or Light Tube
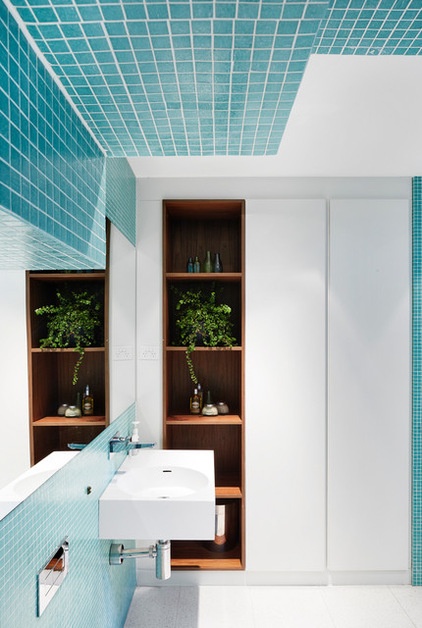
Wood and natural greenery make an appearance in the children’s bathroom, too, one of many ways each area of the house is made to feel like a unified part of the whole.
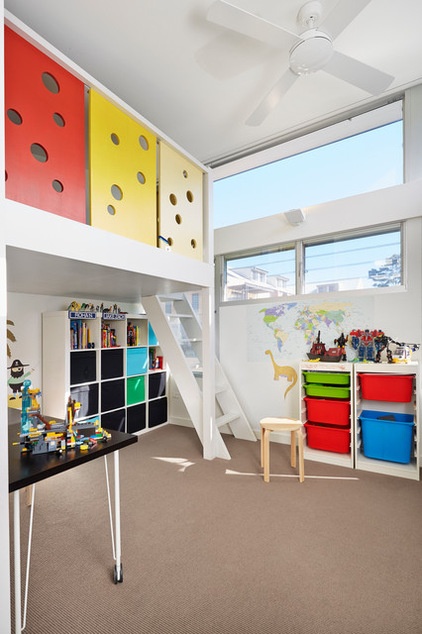
Although there is a bedroom for each of the three boys, they like to sleep in one room together, so Richardson turned this bedroom into a separate space for their toys. Fun was the name of the game here, and the loft bed can serve as a playhouse or as a spare bed for guests.
“There is, however, often a large selection of Lego [toys] left scattered inside it, which can be uncomfortable to sleep on!” Richardson says.
Playroom furniture: Ikea
Browse more homes by style:
Small Homes | Colorful Homes | Eclectic Homes | Modern Homes | Contemporary Homes | Midcentury Homes | Ranch Homes | Traditional Homes | Barn Homes | Townhouses | Apartments | Lofts | Vacation Homes
Related Articles Recommended












